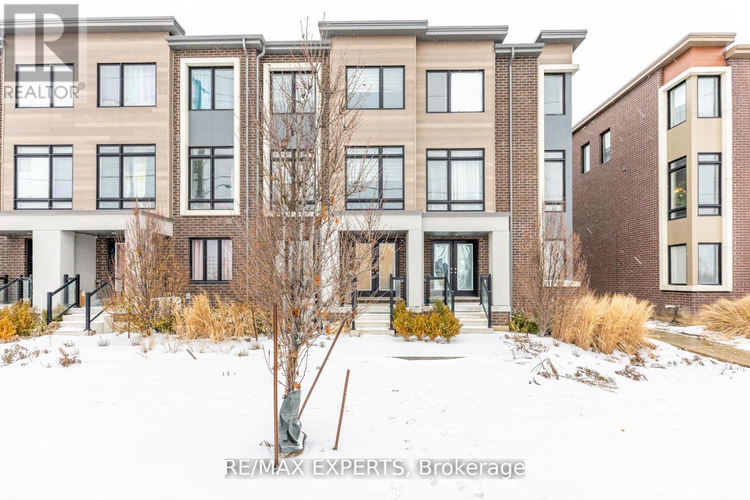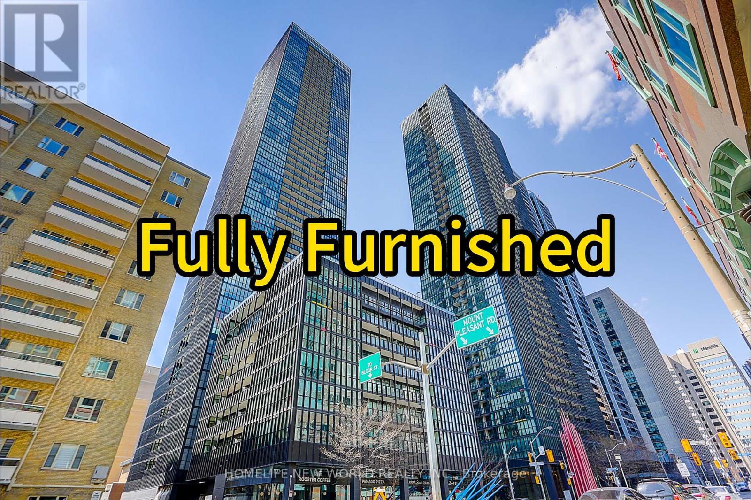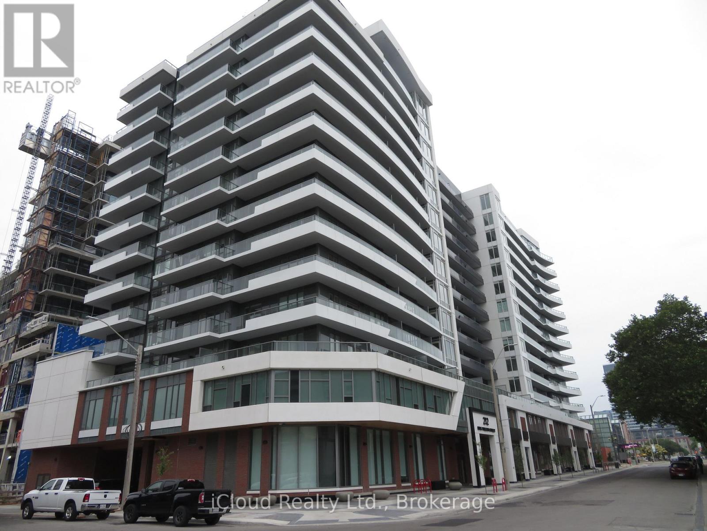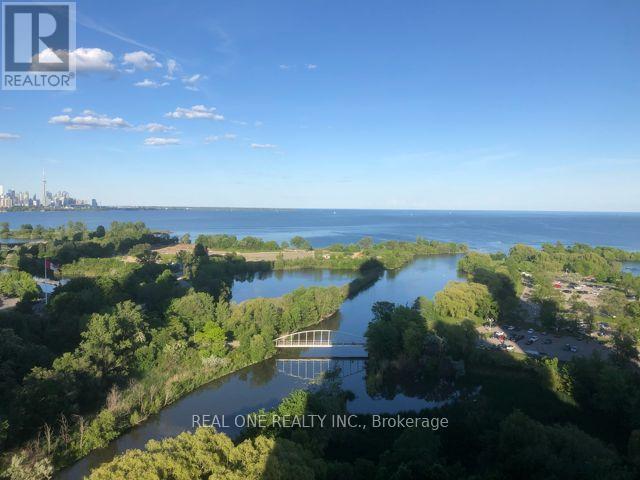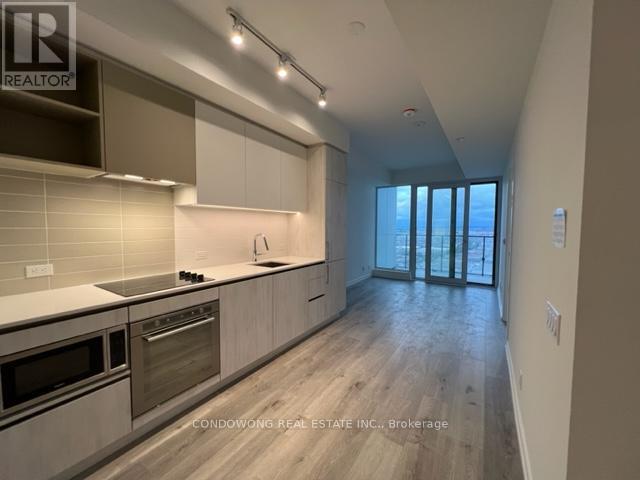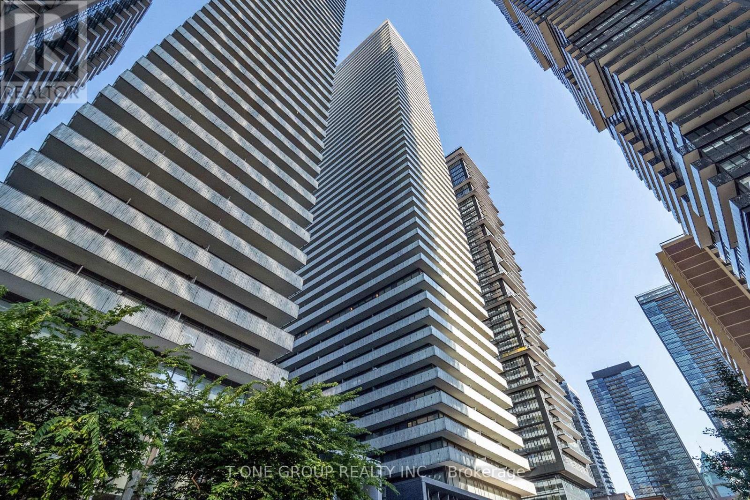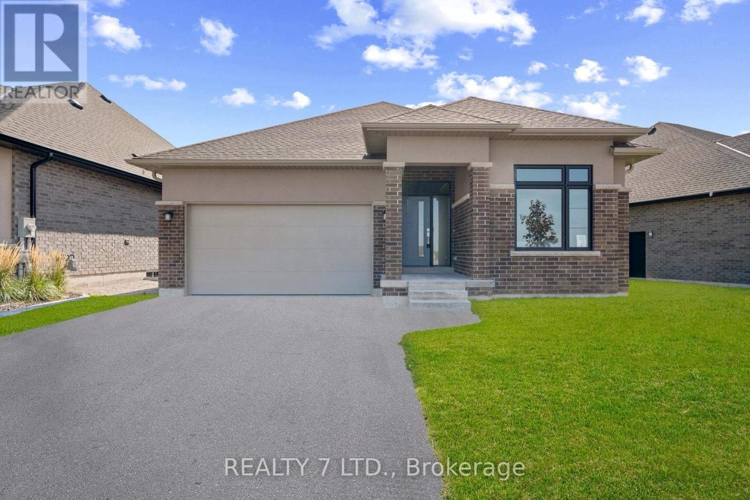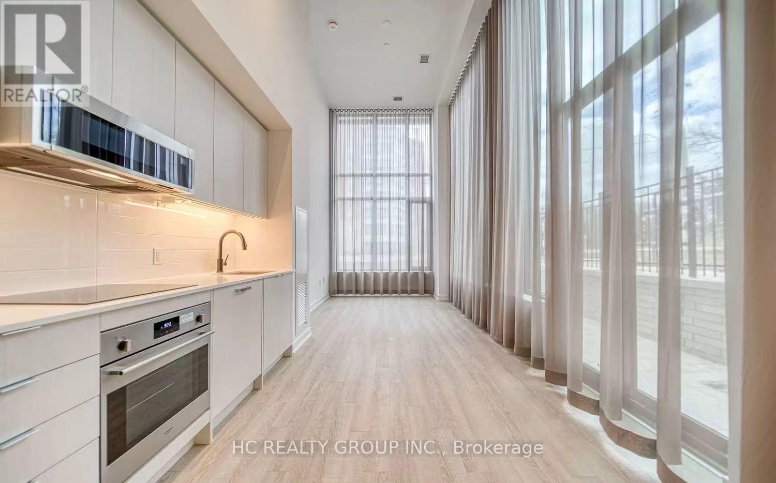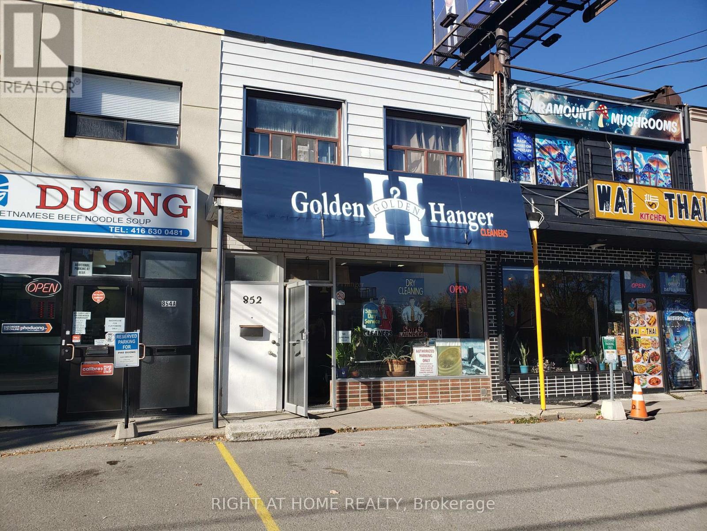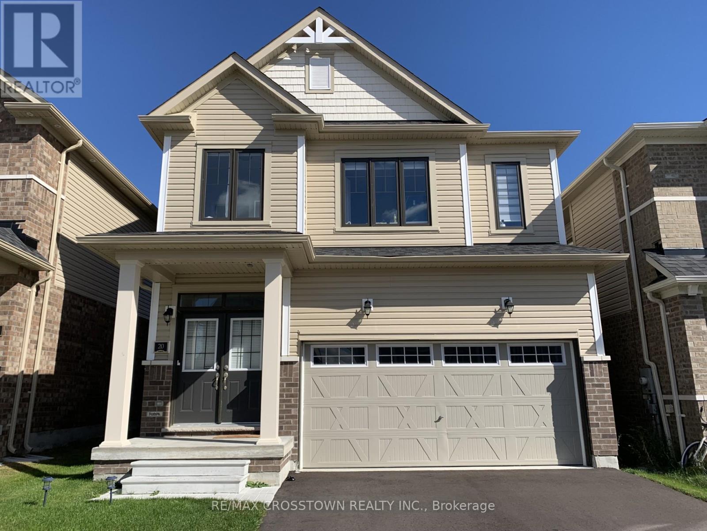190 Moneypenny Place
Vaughan, Ontario
Welcome Home! Located In The Highly Coveted Beverly Glen, This Statement Piece 1787 Sq Ft Executive Town Home Sits Beautifully In A Gorgeous, Exclusive Cul-De-Sac! Meticulously Cared And Curated By The Owners, This Property Boasts A Stunning Kitchen, Over-Sized Living Spaces, 3 Spacious Bedrooms And Functional Exterior Spaces, All Accented By A Beautiful Den Featuring Tri-Access And Multiple Capabilities! Minutes To The 407, Mackenzie Hospital, Promenade Shopping Centre, Multiple Transit Points And Many Esteemed Schools, This Property Must Be Seen! !! (id:55093)
RE/MAX Experts
610 - 101 Charles Street
Toronto, Ontario
Stunning Luxury "Furnished" Corner Unit With Wrap Around Windows. Desirable Layout With 2 Split Bedrooms, 2 Full Bathrooms, Master Bedroom With 4 Pieces Ensuite. Walk-In Closet In Each Bedroom, Open Concept, Engineered Hardwood Flooring Throughout, Floor To Ceiling Windows. 9 Feet Smooth Ceiling. Kitchen With Central Island, Granite & Corian Countertops. High End Stainless Steel Appliances. Gorgeous Unobstructed & Open City View. Luxurious Amenities: 24/7 Hour Concierge, Infinity Outdoor Pool, Billiard Room, Roof Garden Area, Gym, Visitor Parking. Very Popular Location Yorkville And Bloor Village. Convenient & Close To All Modes Of Transport, Close To Hwy 404, Subways, Ttc At Door, Schools, Shopping. **EXTRAS** All Elf, Window Coverings, Stainless Steel Fridge & Stove, B/I Dishwasher, Microwave, Washer & Dryer, Hood Fan. (id:55093)
Homelife New World Realty Inc.
1104 - 212 King William Street E
Hamilton, Ontario
This Freshly Painted Beautiful & Spacious Kiwi Condos By Rosehaven Homes. The Peckman Model Suite With 768 Sq.Ft. This Spacious Unit With 9' Smooth Ceilings, 2 Bedrooms & 2 Full Bathrooms. It Also Has A Large 104 Sq.Ft. ***Million Dollar View*** Balcony & Boasting Clear South (East&West) City/Mountain Views. This Unit Also Has One Parking Space. The Kitchen Comes With A Quartz Counter-top, Backsplash & Centre Island For Entertaining & Preparing Meals. The Kitchen Comes With Brand New Never Used State Of The Art Stainless Steel Refrigerator, SSStove, SS-Built In Dishwasher & SS-Overhead Fan/Microwave And Laundry Ensuite With Modern Stacked Front Load, Washer And Dryer Light Fixtures. Building Amenities Include Party Room, Fitness And Yoga Studio, Roof Top Terrace With Bbqs. , Recreation Facility (id:55093)
Icloud Realty Ltd.
4007 - 2230 Lake Shore W. Boulevard
Toronto, Ontario
Hardwood Floor, Granite Countertop, Stainless Steel Appliances & A 200Sqft Private Terrace That Is Perfect For Entertaining. Steps To Lake &Waterfront Parks/Trails. Easy Access to Downtown, Ttc, Highways. Close To Grocery, Shops, Bank & Restaurants. (id:55093)
Real One Realty Inc.
3607 - 2230 Lake Shore Boulevard W
Toronto, Ontario
Hardwood Floor, Granite Countertop, Stainless Steel Appliances & A 200Sqft Private Terrace That Is Perfect For Entertaining. Steps To Lake & Waterfront Parks/Trails. Easy Access to Downtown, Ttc, Highways. Close To Grocery, Shops, Bank & Restaurants. (id:55093)
Real One Realty Inc.
15 Rodney Street
Barrie, Ontario
A Bayside location, a backyard oasis - This home is a must see! Located in an upscale neihbourhood, steps to the shores of Kempenfelt Bay, and a few blocks from Barrie's Waterfront. You don't get many opportunities to buy at this price here! The property features 4 bedrooms, 4 bathrooms, and a generous finished living area of almost 2000 square feet. Step through the front door into the open concept Livingroom, Diningroom and Kitchen area. The chef's kitchen is the focal point of the main floor living area. Steps away you will find a comfortable familyroom with a gas fireplace and a convenient powder room. The main floor laundry room offers access to the back yard. Just off the kitchen you can access the 4 season solarium. This is the perfect area to enjoy your morning coffee. Step from the solarium into a backyard oasis with a deep, heated, inground salt water pool with a diving rock and waterfall feature. An outdoor shower completes the picture. The interlocking brick patio and perfectly landscaped back yard provides private space for summertime entertaining. Upstairs you will find 3 nicely sized bedrooms and a 4 piece main bath. The primary bedroom offers a 3 piece ensuite and walk-in closet for convenience. The basement has just been renovated and offers additional living space! Here you will find another 3 pc bath, a bedroom or gym area, the furnace room, ample storage, and a large recreation room. Two driveways provide lots of parking for guests, or for additional vehicles. Make an appointment to view this wonderful opportunity while you can. (id:55093)
Royal LePage First Contact Realty
2808 - 7890 Jane Street
Vaughan, Ontario
Welcome To Transit City 5! Spacious 2 Bedrooms unit. Stunning Unobstructed View. Laminate Floor, Modern Kitchen W/ Brand New Appliances. Close To York University & Vaughan Mills Shopping Centre, Easy Access To Hwy 7/400/407, Close To Parks, Library, Schools And Other Amenities. (id:55093)
Condowong Real Estate Inc.
5003 - 50 Charles Street E
Toronto, Ontario
Property vacant , showing anytime.Sky Suites at Casa III 2 Bedroom + Library (Convertible to 3rd Bedroom) | 1417 SQ.FT. | South-West Corner Premium UnitLuxury sky suite on a high floor with million-dollar unobstructed views of Lake Ontario, CN Tower & Toronto Skyline. Functional and square-shaped layout: 1078 SQ.FT. interior + 339 SQ.FT. wrap-around balcony with access from all principal rooms. Features 2 bedrooms + spacious library with floor-to-ceiling windows (can be used as 3rd bedroom).Steps to Bloor-Yonge Subway (2 min walk), U of T, and world-class Yorkville shopping & dining.Building highlights include a soaring 20FT Hermes-furnished lobby, state-of-the-art gym with rock-climbing wall, outdoor lounge & pool, and 24-hour concierge & security.Interior upgrades: designer kitchen with built-in appliances (fridge, stove, microwave, dishwasher), ensuite stacked washer/dryer, custom window coverings, and 1 parking included. A true luxury home in the heart of downtown Toronto. (id:55093)
T-One Group Realty Inc.
Homelife Landmark Realty Inc.
566 Old Course Trail
Welland, Ontario
Client RemarksHot Deal! Welcome To Where Luxury Meets Lifestyle! Gifford Model Built By Lucchetta Homes, Open Concept, Modern Kitchen With Granite Island Dining, Living, Bdrms W/Hardwood Flooring. Choose Your Own Appliances. Over 2300 Square Feet Of Living Space. Nothing Left To Do But Enjoy The Lifestyle, Salt Water Pool, A Match On The Tennis Court, Use The Exercise Facility Or Walk The Many Trails Along The Canal. Have Family And Friends For Dinner Parties In The Large, Well-Appointed Kitchen With Granite Countertops. Reverse Pie Lot Gives You More Privacy. Have A Lawn Of Envy With Inground Sprinkler System. Grass Cutting And Snow Removal Are Included In The Monthly Association Fee. Partially Finished Basement With A Full Bathroom, Living Room For More Entertaining. So Much Space! This Is Where Your Next Point Begins! Community center only for HRA. Priced For Quick Sale (id:55093)
Realty 7 Ltd.
109 - 250 Lawrence Avenue W
Toronto, Ontario
Welcome to this spacious luxury Townhouse Condo unit with Two Split bedrooms & Two Full bathrooms in the Midtown Toronto modern Boutique- style Residence Condo Building at Lawrence & Avenue Road by Graywood. 800 sq Ft + 430 Sq. Ft Terrance. Featuring floor-to-ceiling windows and soaring 16 feet high ceilings. This open-concept layout is designed for both comfort and style. High-end Finishes Throughout. Gourmet Kitchen With Integrated Appliances, Quartz Countertop & Tile Backsplash. Amenities: Co Working Lounge, Party Room, Roof Top Lounge, BBQ, 24 Hrs Concierge, Gym/Yoga Studio. Steps to TTC, public and private schools, parks, vibrant shops and restaurants along Avenue Road, upscale grocery stores. Adjacent to the Douglas Greenbelt. Families will appreciate proximity to some of the city's top-rated public and private schools all within easy walking distance--situated within the highly coveted school boundaries of John Wanless Junior Public School and Lawrence Park Collegiate Institute two of the city's top-ranking public schools. (id:55093)
Hc Realty Group Inc.
852 Sheppard Avenue W
Toronto, Ontario
DRY CLEANER business for sale without Property* Located in a corner lot having neighbourhood friendly small businesses* Surrounded by brand new multi-residential buildings that residents are to begin occupying* Ample parking spaces in the back of the building* Basement has several machines and a washroom*** *** Solid retail customers* More than 20 years business history* Lots of possibilities and potential* If you are looking for a family business please do not miss this opportunity*** *** Financial statements are available when an offer is accepted* Inventory extra* Full training shall be provided to Buyer by Seller* (id:55093)
Right At Home Realty
20 Rochester Drive
Barrie, Ontario
2 year New, clean Detached House with 4 Bed 3 Bath and a 2-Car attached Garage with direct access to the house. . Bright, Spacious and Open Concept Layout with a large great room & dining room. Open Concept Kitchen with Breakfast Area. Walkout to the Backyard. Entrance from the garage to mud room with walking closet. 2nd floor laundry. 3 minutes to Hyde Park Public School. Close to parks and hiking trails, Big Box Retail Outlets, Lake Simcoe, Hwy 400, Barrie Go-Station. Along Mapleview is a variety of great shopping, dining and Popular Chain Restaurants, Georgian College. Require: Job Letter, full credit report with score, last 3 Pay Slips, IDs, References, Rental application. (id:55093)
RE/MAX Crosstown Realty Inc.

