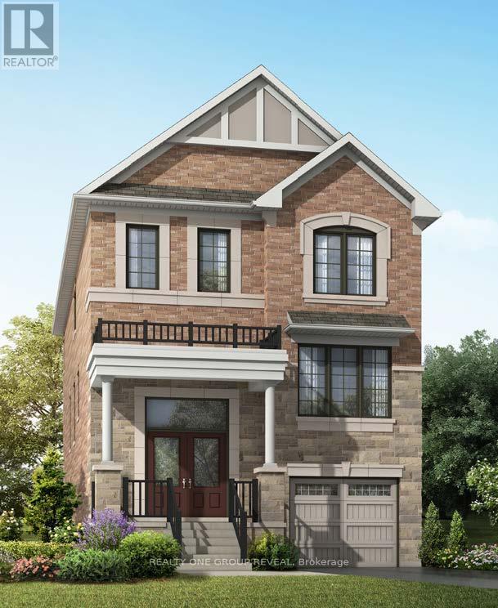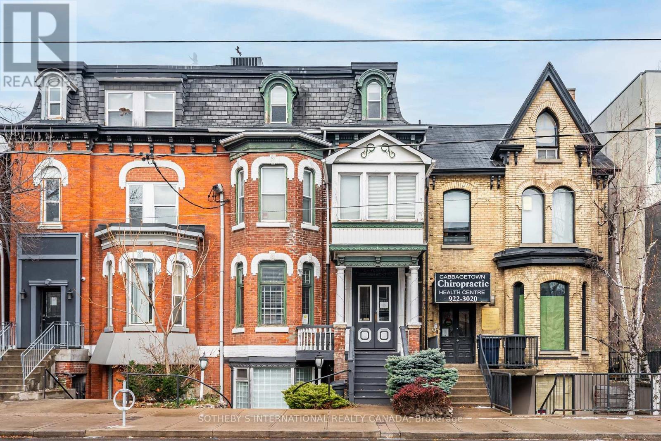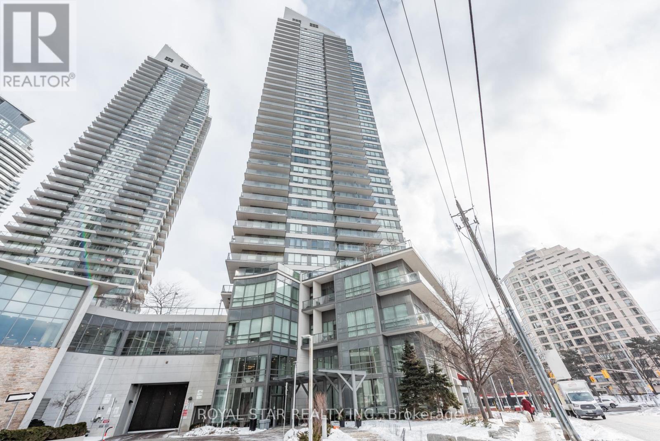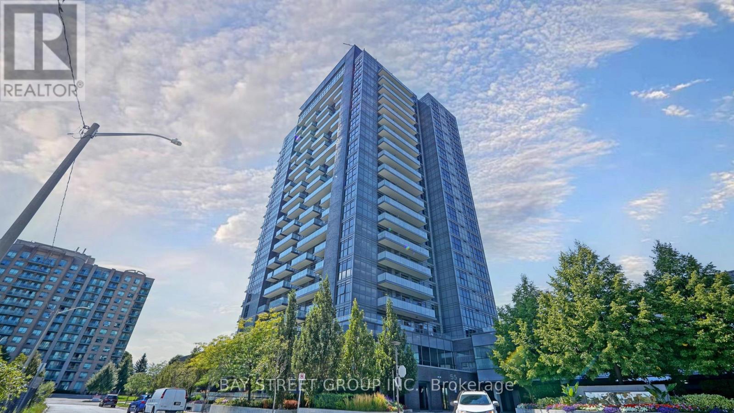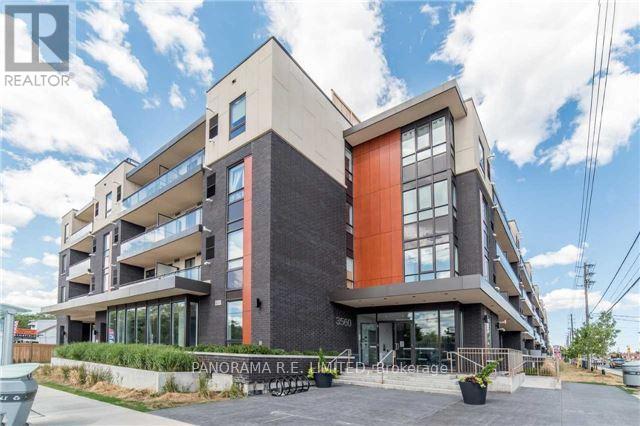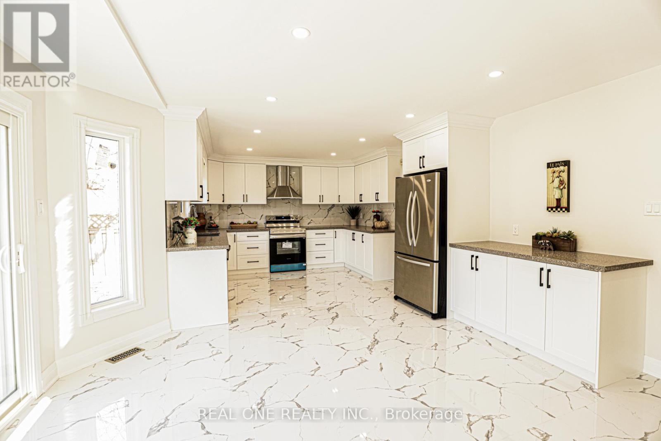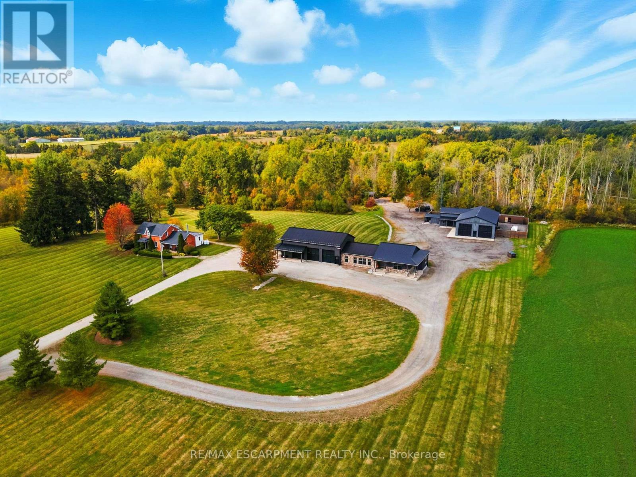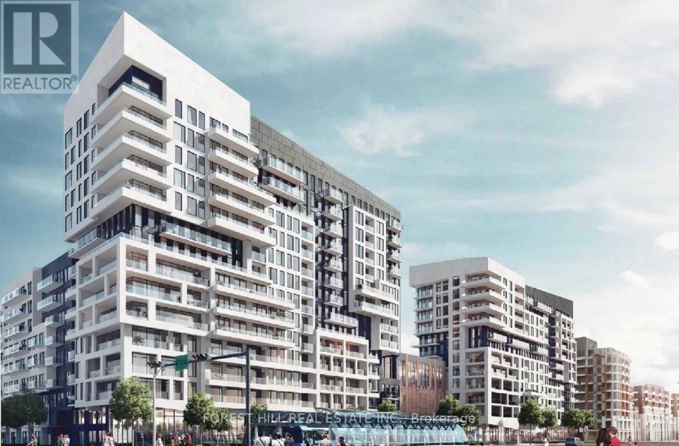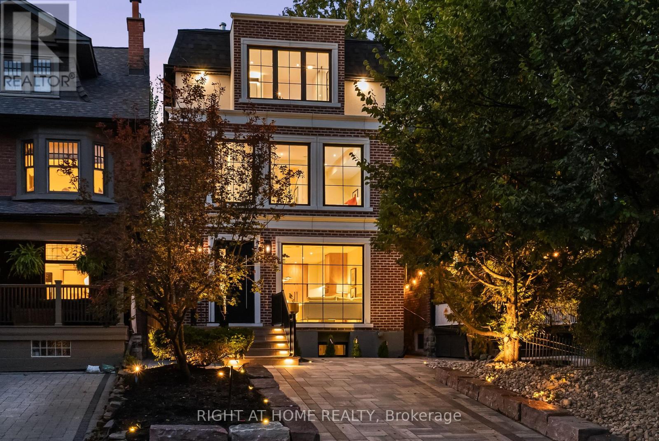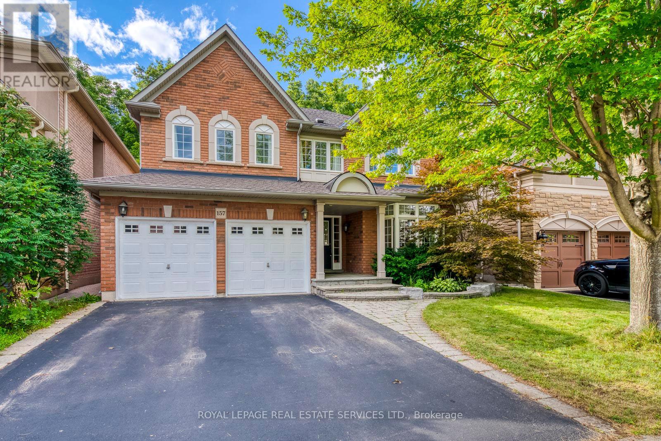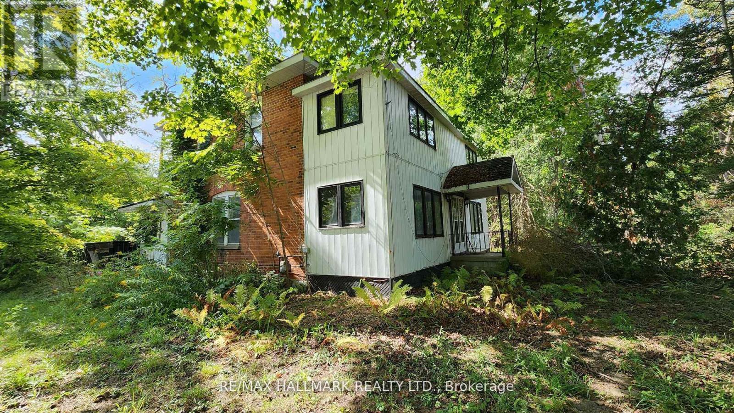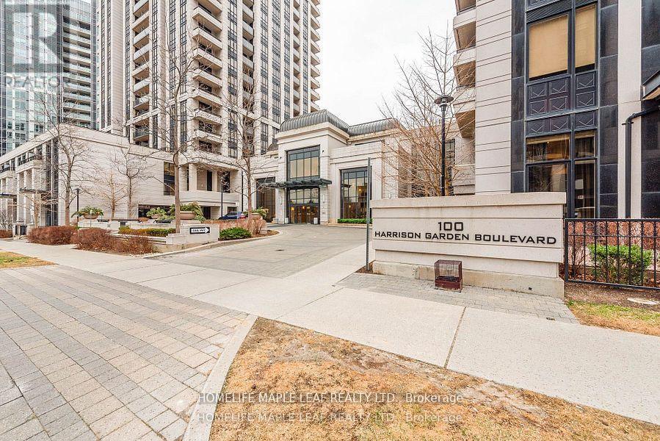1652 Joshua Tree Lane
Pickering, Ontario
Beautiful pre-construction Windermere Model (Elevation EM) offering 2,446 sq ft of thoughtfully designed living space. Featuring 4 spacious bedrooms, 3 bathrooms, and a cozy gas fireplace. Home includes energy-efficient upgrades such as a tankless water heater and HRV system.Rendering available; no physical tours as construction has not yet begun. Closing scheduled for March 11, 2026. Eligible First Time Home Buyers may be able to receive up to an additional 13% savings on the purchase of this home through the proposed Government FTHB Rebate Program. (id:55093)
Realty One Group Reveal
3 - 212 Carlton Street
Toronto, Ontario
Rarely offered, stunning, recently renovated bright and spacious 2 bedroom unit. This spectacular unit has it's own laundry and offers 1 parking spot. Located in a beautiful Victorian townhouse, it is in the heart of Cabbagetown and surrounded by local amenities and steps from the TTC. This Is the perfect unit for any professional looking to live in a sought-after community. Backyard is shared space with other tenants in the building, unit has its own private balcony. (id:55093)
Sotheby's International Realty Canada
1404 - 2240 Lakeshore Boulevard
Toronto, Ontario
GORGEOUS,VERY BRIGHT CORNER UNIT .SPACIOUS OPEN CONCEPT 2 BEDROOM AND 2 WASHROOM LAYOUT .IN - SUITE LAUNRY ,MODERN KITCHEN WITH ISLAND.BEAUTIFUL LAKE VIEW. AMAZING AMENITIES LIKE SWIMMING POOL,HUGE AND STATE OF THE ART PARTY ROOM, GYM, SAUNA,YOGA ROOM, THEATRE,24 HRS CONCIERGE AND MUCH MOE. DON'T MISS THE CHANCE TO STAY IN THIS BEUTIFUL CONDO. (id:55093)
Royal Star Realty Inc.
503 - 55 Oneida Crescent
Richmond Hill, Ontario
Stunning SkyCity Condo by Pemberton - Richmond Hill's Premier Address. Welcome to this bright and spacious residence in the heart of Richmond Hill, offering the perfect balance of style, comfort, and convenience. With 895 sq. ft. of interior living space plus a generous 192 sq. ft. balcony, this home showcases unobstructed southern views that fill the unit with natural light throughout the day. The open-concept design features soaring 9-foot ceilings and elegant hardwood flooring, creating a sophisticated and airy ambiance. Two separate walkouts lead to the oversized balcony-ideal for morning coffee or evening relaxation. The gourmet kitchen is thoughtfully designed with custom cabinetry seamlessly blending functionality with modern design. The primary suite includes a spacious walk-in closet and a sleek 4-piece ensuite bath. A second bedroom and additional bathroom provide comfort and flexibility for families, guests, or a home office setup. Residents of SkyCity enjoy resort-inspired amenities, including an indoor pool, fitness centre, party room, and a beautifully landscaped garden patio with BBQ areas. Located just steps from Richmond Hill City Centre, Red Maple Public School, community facilities, transit options (Viva, YRT, GO Station), and an array of shopping and dining-including Hillcrest Mall-this property also offers easy access to Hwy 7, 407, and 404for stress-free commuting. This residence combines modern luxury with an unbeatable location. (id:55093)
Bay Street Group Inc.
318 - 3560 St Clair Avenue E
Toronto, Ontario
Spacious and larger 1 Bedroom plus Den at the very well-managed Imagine Condos. This highly desired floorplan features 9-foot ceilings and high quality laminate flooring throughout (no carpet). Living and Dining room with floor to ceiling windows and walk-out to open balcony. Also features a modern Kitchen with Stainless Steel Appliances, Backsplash, and Centre Island. Spacious Primary Bedroom with Large Closet. Multi-purpose Den perfect as Home Office and more. Laundry Closet with extra storage. Includes Parking Spot and additional Locker located conveniently just down the hall. Great Amenities: Fitness Room, Rooftop Deck, Party Room, Visitor Parking. Ideally situated close to Public Transit, Go Trains, Shopping, Parks, and more! It's a must see! (id:55093)
Panorama R.e. Limited
621 Winterton Way
Mississauga, Ontario
Stunning 5-Bedroom, 4-Bath Detached Home. This beautifully upgraded residence features a brand-new gourmet kitchen with state-of-the-art appliances, fully renovated bathrooms, designer paint, and modern pot lights throughout. Vinyl Pro triple-pane casement windows provide year-round comfort and energy efficiency. Offering approximately 3,200 sq. ft. above grade plus a finished basement, this home includes elegant hardwood flooring, a grand spiral oak staircase, and numerous high-quality upgrades, presenting a true move-in-ready opportunity. Prime Location: Minutes to Highways 403, 407, and 401, with easy access to Square One, fine dining, top-rated schools, parks, and all essential amenities. (id:55093)
Real One Realty Inc.
437 6th Concession Road E
Hamilton, Ontario
Rare Offering in Flamborough - 96 Acres. Welcome to 437 Concession Road East, a legacy estate that blends historic charm, modern luxury, and exceptional potential. The original 1893 farmhouse offers approx 2,162 sq. ft. of timeless character, while the custom ranch-style bungalow, built in 2015, spans over 5,600 sq. ft. of open-concept living with soaring ceilings and a two-storey garage with loft. A 3,556 sq. ft. workshop provides unmatched space for trades, hobbies, or storage, and a powerful 100 kW generator ensures reliable energy and peace of mind across the entire estate. Adding to its uniqueness, the property features a saloon straight out of a country western film perfect for unforgettable gatherings, private celebrations, or simply enjoying the charm of old-world character. The property includes 10 acres of manicured grounds, while the remaining acreage is zoned A-1 with P-7 and P-8 designations. A winding driveway leads to this private retreat, offering peace, privacy, and endless possibilities just minutes from Burlington, Waterdown, and major highways. This is more than a property its a lifestyle. From quiet morning walks to wide-open space where you can run free, create, entertain, or simply breathe, 437 Concession Road East invites you to experience country living without compromise. Rarely does an estate of this scale, beauty, and multi-use opportunity come to market. Luxury Certified. (id:55093)
RE/MAX Escarpment Realty Inc.
305 - 8 Rouge Valley Drive
Markham, Ontario
Welcome to this beautiful and bright 2-bedroom, 2-bathroom unit at York Condos, located right in the heart of Downtown Markham! This spacious open-concept suite features stainless steel appliances, modern quartz countertops, and an oversized balcony offering unobstructed views. Enjoy the convenience of being just steps to top-rated restaurants, Cineplex, the Viva Transit Station, York University and quick access to major highways. Enjoy your outdoor pool, rooftop garden, 24-hour concierge, and more. Don't miss this incredible opportunity to live in one of Markham's most sought-after communities! (id:55093)
Forest Hill Real Estate Inc.
98 Dixon Avenue
Toronto, Ontario
Welcome To 98 Dixon Ave, Where Luxury, Lifestyle and Location Meet. Discover This Newly Imagined,Custom-Designed Home Where No Detail Has Been Spared. Inspired By Transitional architecture and Nestled In The Beaches, This Gem Offers Nearly 3000 Sqf Of Beautifully Finished Living Space Across Four Luxurious Levels. The Main Floor Features Open-Concept Living With a Custom Millwork, And a Warm and Inviting Den, That Opens To The Backyard, for Modern Indoor-Outdoor Living. Upstairs, The Third Floor Suite Impresses With an Open Retreat, Rear Terrace And Custom Walk-in Closet. The Finished Lower Level Includes A Gym, Media Room, Pet Wash And a Full Bathroom, Offering Both Comfort and Functionality For Today's Lifestyle. Filled with Bespoken Design, Refined Finishes and Timeless Elegance. This Home Truly Has It All, Enjoy The Best Of Both Worlds-Just Moments From Woodbine Beach,Yet Perfectly Tucked Away From The Hustle And Bustle, Offering A Peaceful Urban Retreat. (id:55093)
Right At Home Realty
157 Creek Path Avenue
Oakville, Ontario
Backing onto forest land in the highly desirable Bronte area and just a short walk to Lake Ontario, this charming 4-bedroom, 3.5-bathroom detached home is located in the sought-after Lakeshore Woods community. The open-concept kitchen overlooks the backyard, while the spacious family room is filled with natural sunlight and features a cozy gas fireplace. Gleaming hardwood floors run throughout the main living areas. Main floor laundry provides direct access to the backyard for convenience.Upstairs, the generously sized primary suite offers serene ravine views, a walk-in closet, and a spa-like 4-piece ensuite bath. Three additional bedrooms feature ample closet space, ensuring plenty of room for the entire family. The fully finished basement includes a bedroom and 3-piece ensuite, ideal for guests, in-laws, or a teen retreat. Enjoy easy access to the QEW, 403, and GO Train Station, with steps to the lakefront, trails, dog parks, and tennis courts. Move in and embrace the vibrant Oakville lifestyle! (id:55093)
Royal LePage Real Estate Services Ltd.
26 Lakeshore Road W
Oro-Medonte, Ontario
Discover this charming private property (1.4 acre square lot) just steps from Lake Simcoe, nestled in a tranquil opulent area surrounded by luxurious homes. This large house (2,780 sqft according to MPAC) awaits your vision and TLC to unlock its true potential in its "as-is" condition. Photos have been virtually decluttered and virtually staged. Explore our virtual renovations to see how it can be transformed into your dream home. Featured on a spacious, private lot, this one-of-a-kind residence offers endless possibilities for personalization. Don't miss this exceptional opportunity! (id:55093)
RE/MAX Hallmark Realty Ltd.
1202 - 100 Harrison Garden Boulevard
Toronto, Ontario
Beautiful bright & spacious suite with a great unobstructed sunny west view. 9 ft high ceilings, granite countertops, stainless steel appliances, large balcony. Prime location near yonge. Shuttle bus to subway. 24 hrs shopping, theatres, restaurants, library, park, Hwy 401 & all amenities. great facilities include movie theatre, boardrooms, billiard room, guest suites, party room, Rec Ctr, Pool, Whirlpool, Gym plus much more. (id:55093)
Homelife Maple Leaf Realty Ltd.

