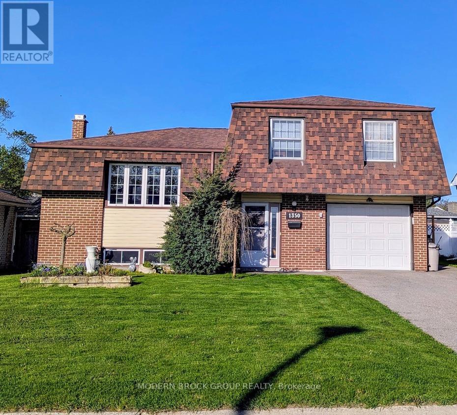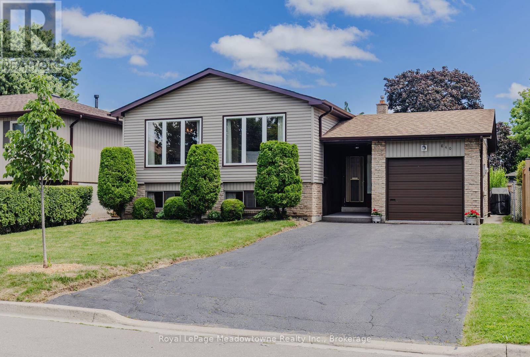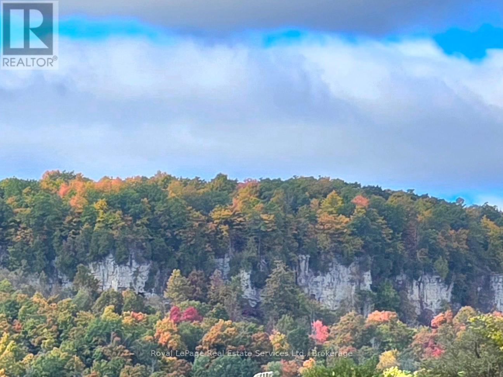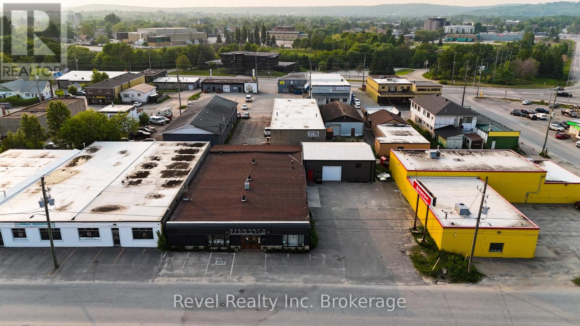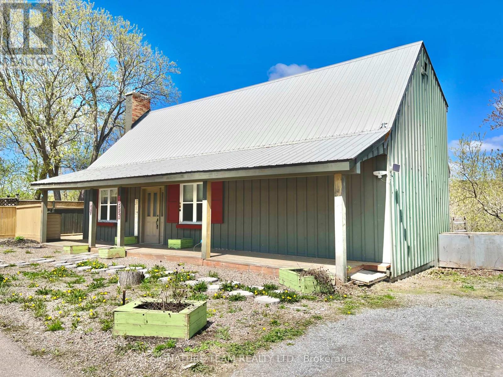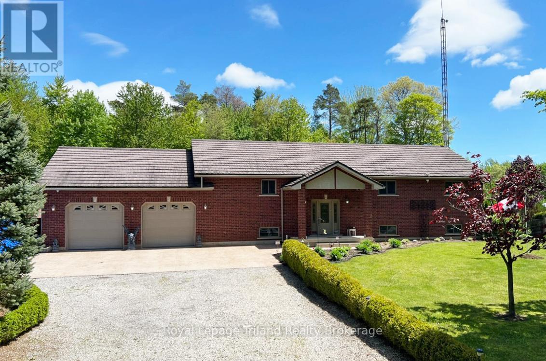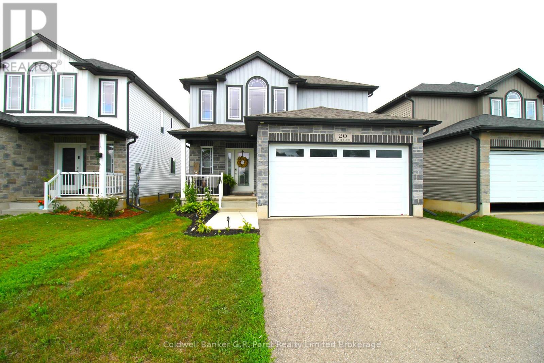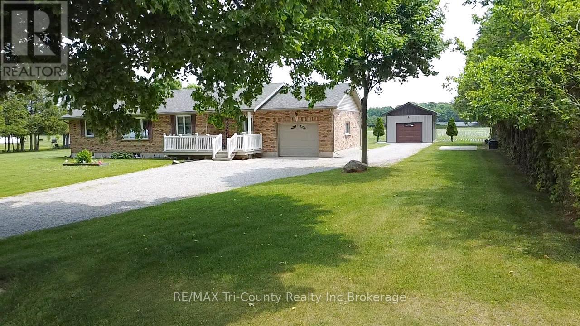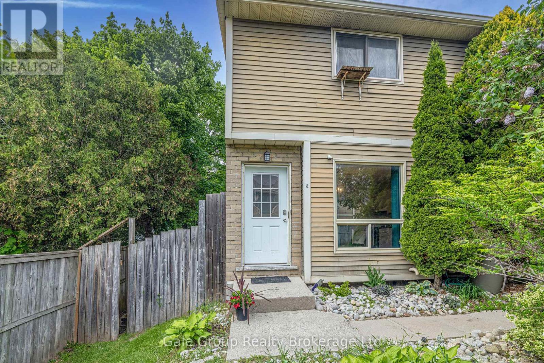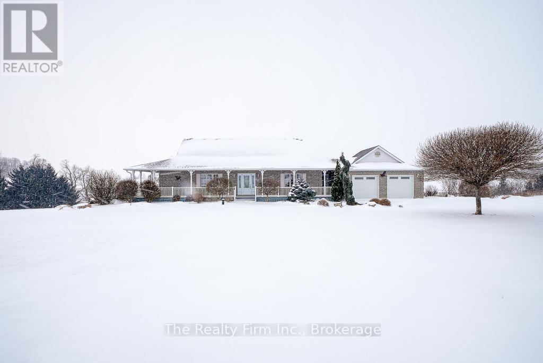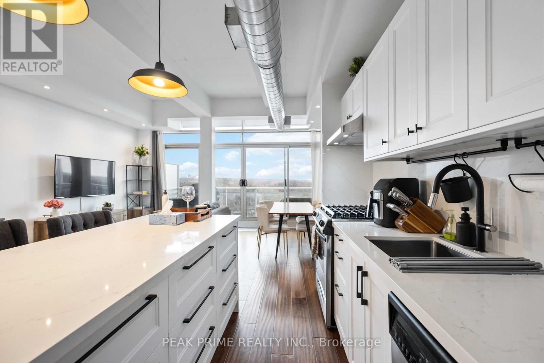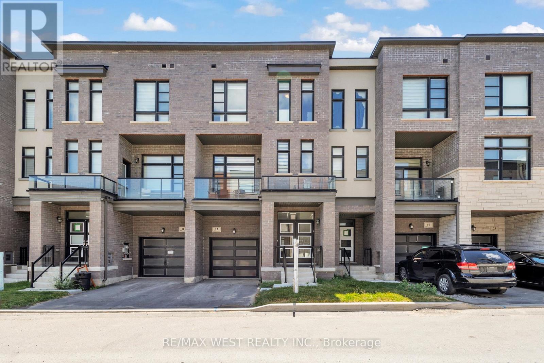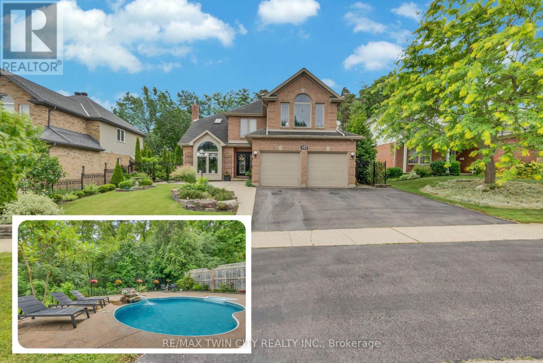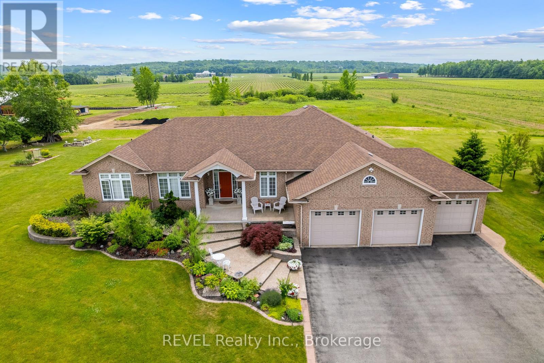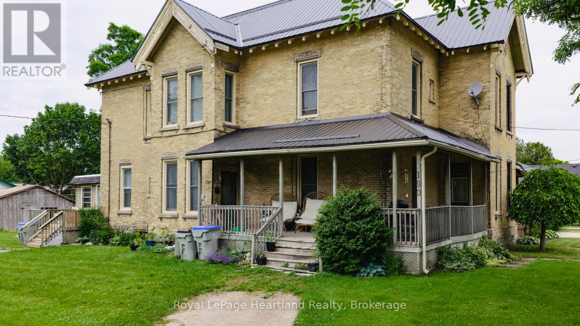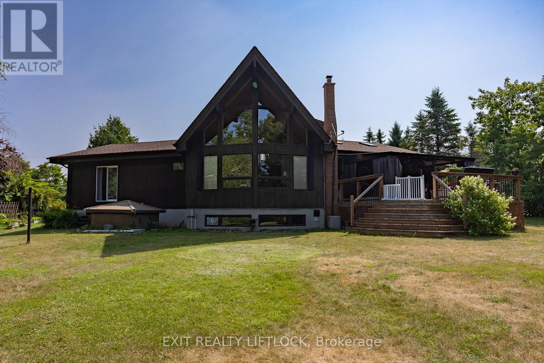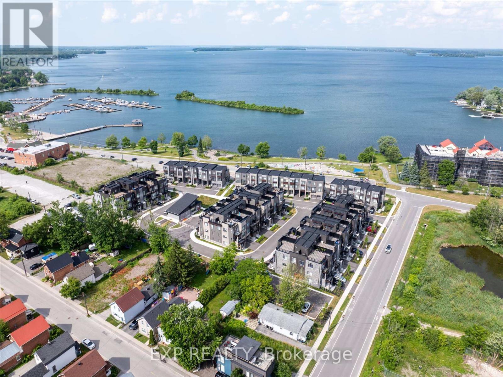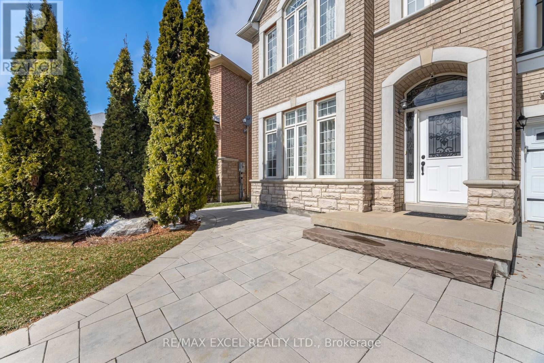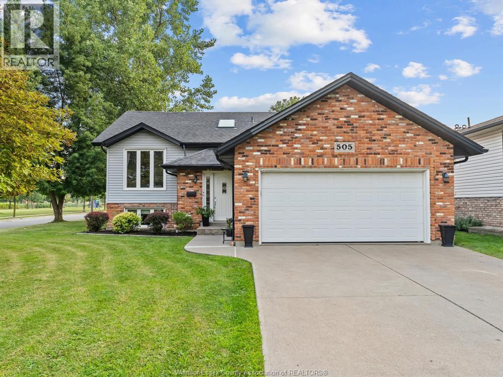1350 Linden Crescent
Brockville, Ontario
Your new home is tucked away on a quiet, family-friendly street in Brockville's desirable North End. This 3+1 bedroom, 2 bathroom side split offers space, comfort, and unbeatable convenience for todays busy lifestyle. Step inside to a bright and functional layout. The front entrance offers direct access to the attached single-car garage, which also leads out to the fully fenced backyard perfect for families and pet owners alike. This entry level also features a versatile room currently being used as a bedroom but also ideal for a private home office or guest space.Just half a flight of stairs up, you will find the open-concept kitchen, dining, and living area perfect for entertaining. The dining room complete with sliding doors that open to the backyard deck, offering a seamless indoor-outdoor flow of living. Upstairs is the the primary bedroom and two additional bedrooms, all served by a spacious 4-piece bathroom.The lower level offers even more living space with a large recreation room, a 3-piece bathroom, a dedicated laundry area and storage area. The lower level also offers a crawl space for additional storage needs. Step outside to enjoy evening sunsets on the deck or patio, with lots of room for gardening, relaxing, or playing with the kids. Located close to shopping, restaurants, parks, and multiple schools, this home provides the perfect blend of peaceful suburban living and day-to-day convenience. Don't miss your chance to own this home - book your showing today! (id:55093)
Modern Brock Group Realty
840 Cedarbrae Avenue
Milton, Ontario
Welcome to the sought after Dorset Park neighbourhood! This spacious and versatile 3+2 bedroom, 2 bathroom raised bungalow is located on a quiet, mature street in the heart of Dorset Park. Set on a pool-sized lot, the backyard offers ample space for entertaining, gardening, or future outdoor features. The main floor features a bright layout with three generously sized bedrooms, eat-in kitchen, separate dining room and a comfortable living area. The fully finished basement includes two additional bedrooms, a large family room with gas fireplace, and a full bathroom, perfect for in-law suite potential or multi-generational living. Additional features include parking for up to five vehicles, plenty of storage space, and a layout that provides both privacy and flexibility. Conveniently located near parks, schools, shopping, and public transit, this home offers the ideal blend of comfort and convenience. A fantastic opportunity in one of Milton's most established areas and close to the major highways 401 and 407 and the GO train. (id:55093)
Royal LePage Meadowtowne Realty Inc.
4197 Walkers Line
Burlington, Ontario
34+ Acres approx, fibre optics internet now hooked up, walk to Farm Boy, walk-in clinics, Shoppers Drug Mart, Longo's, Starbucks and great restaurants. Gorgeous escarpment views, note zoning is Escarpment Rural Area, less restrictive than Escarpment Protected Area and potential to designate the adorable stone home and receive a permit to build a second new home. Lots of options for beautiful sites set way back from the road with escarpment views to north and west, even a small forest with trails. Charming stone home, 60' X 120' indoor riding riding arena, and approx 19 stall barn, just north of Hwy 407, this beautiful home and property comprises approx 34 acres of which approx 25 acres are workable, a small wooded forest, and charming residence nicely nestled within a stately homestead setting. Rare opportunity here to own such a large parcel of land so close to all the amenities...many options here...buy and hold for multi generational planning...move in and have fun...or lease and hold! Shingles, eavestrough, energy efficient heat pumps, 2024. Seller may take back mortgage! (id:55093)
Royal LePage Real Estate Services Ltd.
1370 Regina Street
North Bay, Ontario
Welcome to Your next Opportunity! 1370 Regina is located in a prime industrial park just steps from the Trans Canada Highways 11 & 17, this exceptional commercial property offers just under 9,200 square feet of versatile M2-zoned space ideal for industrial, retail, or mixed commercial use. With excellent accessibility and high visibility, the location supports a wide range of business types and provides ample room for future expansion and growth. A newly constructed 1,700 square foot warehouse addition, built in 2021, enhances the property's functionality, offering flexible options for receiving goods, storage, or hosting a manufacturing operation. With over 20 parking spaces on site, this property is well-equipped to support staff and customer needs alike. A rare opportunity to secure a high-utility space in a sought-after industrial location. This listing is for the building and land only. (id:55093)
Revel Realty Inc. Brokerage
116 Storyland Road
Horton, Ontario
OPTION FOR RENT TO OWN AVAILABLE. This new build home is convenienty located less than a kilometer from Trans-Canada Highway 17, just 45 minutes to Kanata, 40 minutes to Pembroke, and 8 minutes to all of the amenities of Renfrew. This 3 bedroom, 2 bathroom home has an open concept living/dining/kitchen space and features a stylish classy tray ceiling including plenty of thoughtfully placed lighting to complement the space. Patio doors next to the dining area lead to a large covered porch complete with composite decking which overlooks the tranquil forest behind the home. The primary bedroom includes both a large walk-in closet and three piece ensuite, with plenty of room for your king sized bed. The second and third bedrooms also offer plenty of space and light. The basement is awaiting your finishing touches and has been drywalled and includes plumbing for a third bathroom. Other notable features include 40 year lifetime shingles, custom built cabinetry, insulated garage door, extra insulation and more! Full Tarion Home Warranty included. (id:55093)
Exp Realty
187 Queen Street
Bonnechere Valley, Ontario
Welcome to this charming four bedroom, 4 bathroom home, located within walking distance to most amenities. Thoughtfully designed living space, this home features a modern kitchen, with a large center island to accommodate a large family, office/den or a dining area, living room, a two piece bathroom, large primary bedroom with a four piece ensuite bath, three good sized bedrooms and a full bath on second level, partially finished lower level with a rec room, work shop, storage area, two piece bath and a laundry/utility room. Outside, a great covered veranda at front, and private porch area, from there steps lead you down to a large deck overlooking the back yard. Don't miss out on the opportunity to make this home your own! 48 hours irrevocable on all offers. (id:55093)
Signature Team Realty Ltd.
1980 West Quarter Line Road
Norfolk, Ontario
Extraordinary, private, treed .88 acre property with attractive 3+2 bedroom raised ranch less than 20 minutes away from Lake Erie! The oversized concrete drive leads to a large shop that can fit your tractors, seadoos, boats and more! Large kitchen with plenty of counter space and quality oak cabinets with a full dining room that opens to the large deck & panoramic view of the mature property. Plenty of extra space downstairs for guests or the grandkids with comfortable finished family room. Many upgrades including steel roof, vinyl windows, 200 amp breaker panel, newer furnace, concrete drive (2024), new flooring in upstairs bedrooms & more! In addition to the shop, the attached double car garage is ready for everyday life and keep your toys seperate! Close to Lake Erie - this home offers tremendous value & quality of life. Take the scenic drive to Norfolk County and see this beautiful country property today! (id:55093)
Royal LePage Triland Realty Brokerage
20 Sandy Court
Tillsonburg, Ontario
COME ON DOWN..... !!! ("The Price is Right") Show Casing this Meticulously Maintained House of Your Dreams Built in 2019! Upon arrival you are greeted with an open concept Kitchen, Dining, and Living room with an abundance of natural light, featuring New Light fixtures, and Paint which creates a warm ambience your family will love. The Walk-Out sliding patio doors lead you to your fully fenced back yard, Which features a deck, Garden, and room for your above ground pool. Adore the Second floors Primary Bedroom which includes a Walk-in Closet and Beautifully decorated 4 piece Cheater Ensuite with a lovely Built in bathtub. The Second Floor also conveniently includes an Updated Laundry room as well as Two additional Generously sized Bedrooms with large closets. The Basement is Finished with a Bonus Family room currently being used as a fourth bedroom, which could be converted to an office or workout area. This Lovely home has it all and is close to all amenities Tillsonburg has to offer including access to the trans Canada trail. All this could be yours, IF "The Price is Right. (id:55093)
Coldwell Banker G.r. Paret Realty Limited Brokerage
1030 Pearson Drive
Woodstock, Ontario
This beautifully maintained 3-bedroom, 3-bathroom home offers comfort, space, and modern updates in a family-friendly, highly desirable area. Step inside to a bright, open-concept main floor that seamlessly connects the living, dining, and kitchen areas, perfect for both everyday living and entertaining. The upstairs offers 3 spacious bedrooms, a full 4 piece bath, and a generous bonus space in the hallway. The finished basement adds valuable living space and can be used as a family room. Additional highlights include, a spacious single-car garage with inside entry, plus a double car driveway. Enjoy the best of both worlds with a quiet, walkable neighbourhood, just minutes from everyday conveniences. Walking distance to the elementary school, parks, and offering quick access to Highway 401 for an easy commute. (id:55093)
Gale Group Realty Brokerage Ltd
1728 1st Concession Enr Road
Norfolk, Ontario
Nestled on a quiet country back road, this charming property features 3 bedrooms, 2 bathrooms, and spans over 1,205 sq ft. Now on the market, this home is perfect for those who value space and peaceful living. The interior boasts an open concept kitchen, dining, and living area that flows seamlessly together, complemented by a large recreational room in the basement. Practicality meets convenience with laundry facilities conveniently located on the main level. Step outside to enjoy a covered back patio overlooking expansive fields, offering a serene view and a sense of privacy. The property includes a generous yard and plenty of parking, ensuring ample space for gatherings. Automotive enthusiasts will appreciate the attached single car garage plus a 22x16ft insulated detached garage featuring its own hydro panel and automatic door opener. Added bonuses include a recently replaced roof in 2020. This home not only provides comfort but also functionality, making it an ideal setting for your next chapter. (id:55093)
RE/MAX Tri-County Realty Inc Brokerage
8 - 867 Parkinson Road
Woodstock, Ontario
Discover the perfect blend of comfort and convenience in this charming end unit townhome located at 8-867 Parkinson Road, Woodstock. With 3 bedrooms and 2 bathrooms, this home has ample space for everyone. Recent updates include all new appliances in 2021 / 2022, and some fresh paint throughout. Enjoy the tranquility of your own private backyard with a few gathering areas that backs onto the beautiful Griffin Memorial Park, providing a serene retreat just steps from your door. Enjoy the benefits of a quiet end unit while still being just minutes away from local amenities and community attractions. Dont miss out on this opportunity to make this inviting townhome your new sanctuary. Schedule your showing today! (id:55093)
Gale Group Realty Brokerage Ltd
716173 18th Line
Blandford-Blenheim, Ontario
Sitting proudly on 15 acres of property, this one-owner brick ranch is the perfect mix of country charm & modern comfort. With 10 workable acres, the house is proudly perched on roughly 2 acres at the top of the property, offering peace, privacy, & amazing views of the farmland & river flats below. Step inside this meticulously cared-for home featuring main floor living, with entry from the spacious foyer or double car attached garage into the mud/laundry room for ultimate ease. The bright & airy open concept layout boasts hardwood flooring throughout most of the main level, adding warmth & elegance plus large windows flood the living spaces with plenty of natural sunlight & great outside views. The living room with fabulous gas fireplace creates the perfect gathering space. The kitchen is set up for both cooking & conversation with its island & breakfast nook, which opens to a wrap-around deck ...perfect for soaking up the country air & sights while enjoying that early morning coffee, evening glass of wine or watching the pool fun down below. The primary bedroom is retreat with dble closets & a unique 4-piece ensuite featuring a soaker tub. A second bedroom & 3pc bath complete the main lvl. Downstairs, the full walk-out basement is made for entertaining and family living - huge rec room (25'x35'), two add'l bedrooms(double closets)(one is currently set up as a games room), 3-piece bath, & ample storage spaces. From this space, you can go to the great outdoors - 20x40 in-ground saltwater pool, sloping grounds that are perfect for tobogganing in the winter, with farmland & river fats below. With almost 4000sq ft of living space, the handy central vac is a great help! Whether you're dreaming of a hobby farm, family retreat, or peaceful getaway, this property has it all.This exceptional property is a rare find...don't miss your chance to make it yours! **EXTRAS** Hot water tank, stove top, dishwasher, automatic garage door opener, central vacuum (id:55093)
The Realty Firm Inc.
161 Hemlock Street
Woodstock, Ontario
Welcome to this stunning multi-level Home with 4 Bedrooms & 3 Full Bathrooms. The multi-level design featuring 4 spacious bedrooms and 3 full bathrooms, beautifully upgraded throughout. The home showcases impressive curb appeal with a stone and brick front elevation and an interior finished 2-car garage equipped with an electric vehicle charging outlet. The main floor boasts a bright living room with soaring 10 ceilings and a convenient 3-piece bathroom with a sleek standing shower. Upstairs, the open-concept layout includes a modern, glossy upgraded kitchen featuring quartz countertops, a centre island with a built-in wine rack and upgraded tile flooring. The adjoining great room offers 9 ceilings, a stylish gas fireplace with built-in cabinetry, and pot lights for a warm ambiance. The third level hosts two generously sized bedrooms and a well-appointed 3-piece bathroom. The top level is dedicated to the luxurious primary suite, complete with a large walk-in closet and a spa-inspired ensuite featuring a glass-enclosed shower, neo-angle soaking tub, floating double vanities, and elegant tile flooring. This level also includes an additional bedroom and a convenient laundry room. Additional highlights include engineered hardwood flooring throughout, upgraded LED lighting, HRV system, water softener, Central AC and much more.This beautifully designed home combines style, functionality, and comfort.A must-see! (id:55093)
Bridge Realty
814 - 233 Carlaw Avenue S
Toronto, Ontario
Experience elevated urban living in this fully furnished, move-in ready penthouse tucked in the heart of Leslieville. Soaked in natural light from floor-to-ceiling east-facing windows, the airy space at the Garment Factory Lofts feels effortlessly inviting. The open concept layout flows seamlessly to the balcony through oversized sliding doors, where breathtaking, sunrise views await. Fire up the BBQ with the built-in gas hook-up or gather around the renovated kitchen and breakfast bar, made for easy entertaining. Step outside to explore Leslieville's charming streets, lined with parks, coffee shops, and the vibrant energy of Queen East. In a quiet, pet-friendly building, this home is complete with soaring 12-foot ceilings, engineered hardwood floors, quartz countertops, and pot lights throughout. A true blend of comfort, style, and city living. (id:55093)
Peak Prime Realty Inc.
15 Quilico Road N
Vaughan, Ontario
A modern, three-story townhouse in Vaughan, built in 2024, offers approximately 1,900 sqft of bright, open living space featuring 4 bedrooms plus 1 bedroom in the finished basement, and 2.5 bathrooms. A welcoming front patio, and two balconies, one off the family area and another in the primary suite. The main and third floors boast 10ft ceilings, with an even taller 11ft ceiling on the second floor, creating an expansive, airy atmosphere. The open-concept layout includes a powder room on the main floor and a versatile bedroom, perfect for guests or a home office. Situated in Elder Mills/Kleinburg, the home offers seamless access to highways (407, 427), excellent schools, parks, transit, and major shopping hubs, combining stylish modern finishes with family-friendly suburban convenience. (id:55093)
RE/MAX West Realty Inc.
107 Chandos Drive
Kitchener, Ontario
Welcome to 107 Chandos Drive, located in sought-after Lackner Woods neighbourhood of Kitchener. Rarely available on the forested side of the street, this exceptional home backs onto protected greenspace, offering a private, serene setting. Thoughtfully updated & meticulously maintained, the home showcases premium quality finishes. The main level features a bright, open-concept living space with soaring cathedral ceilings & a skylight that fills the great room with natural light. The newly renovated main floor powder room; the mudroom with laundry connects directly to the double car garage & triple-wide driveway. The kitchen & dining area are beautifully updated with newer cabinetry, modern appliances & pot lights throughout. While the dining area includes a fireplace, please note it has not been used by the sellers. Upstairs, the spacious primary suite offers a walk-in closet & a 5pc ensuite complete with a jetted tub & twin sinks. The 2nd bedroom includes a semi walk-in closet & a convenient laundry chute, while the 3rd bedroom is also generously sized. Office space upstairs offering flexibility as a 4th bedroom, office or additional lounge area. The fully finished walk-out basement provides incredible potential offering a spacious rec room with a gas fireplace, 3pc bathroom, a kitchen rough-in & newly installed engineered hardwood. Step outside to a private, fully fenced backyard, with energy-efficient dipping pool & no Backyard Neighbour. Pool was Built around 2009, featuring a depth of around 5 ft with a new pool filter (2021), a pool liner replaced in 2022 & pool heater inspected in 2023 to ensure optimal performance. This backyard oasis is ready for years of enjoyment! Additional updates include: newer front entryway, doors, non-slip tile stairs, windows & newer furnace (2020). Located just minutes from Chicopee Ski & Summer Resort, the Grand River, scenic trails, Highway 401 & public transit. This home checks every box. Book your private showing today! (id:55093)
RE/MAX Twin City Realty Inc.
71658 Old Cedar Bank Lane
Bluewater, Ontario
This Price is not a Misprint! Attention Investors, End Users or Families looking for a turn key place to call home. Stunning Sun-Drenched Solid Brick Raised Bungalow on 1/3 of an acre - possible double lot. Located in desirable Cedarbank Lakeside subdivision with deeded access to the beach across the street and only 5 minutes north of Grand Bend. Open-Concept Main Floor Living and Dining Area with gorgeous engineered hardwood floors, natural wood-burning fireplace and Floor to Ceiling windows - great for large family get-togethers. Newly Designed Kitchen with upgraded Maple cabinetry, quartz counters/backsplash, Large Island, New S/S appliances and plenty of cupboard space. Walkout from kitchen to large deck overlooking mature landscaped yard with no neighbours behind - offering pure serenity ... a nature oasis. Newly Renovated and Insulated Bunkie with a baseboard heater - ideal work from home space or guest suite for visiting family. Large Principal Bedroom with large window and oversized closet. Large Spa-Like Bathroom with oversized tup and designer vanity. Other 2 bedrooms a good size for growing family. Professionally and fully finished lower level boasting a massive family room with above-grade windows - lots of natural light. Separate 4th Bedroom - ideal for teen suite/home gym. Spacious 3-Piece Bath and Laundry area. Upgrades galore including but not limited to windows, floors, trim, kitchen, baths, light fixtures, furnace, a/c.....the list goes on. Nothing to do but move in! A short 15 minute drive to Bayfield. Minutes to Golf Course and Marina. (id:55093)
RE/MAX Platinum Pin Realty
RE/MAX Bluewater Realty Inc.
925 Queenston Road
Niagara-On-The-Lake, Ontario
Welcome to wine country living in picturesque Niagara-on-the-Lake where you can call this stately 2600 square foot custom bungalow home. Both main floor full bathrooms just received a complete stunning renovation. Boasting over an acre of land with the most captivating vineyard and escarpment views you will enjoy morning coffee with sounds of singing birds and sights of wildlife and an evening glass of wine enjoying the sunsets and panoramic vineyard views from your covered porch. You will want for nothing with city water, natural gas and convenient access to Niagara Falls, St. Catharines, QEW, and USA border just minutes away. Country living with city conveniences. Friends and family will love visiting you and experiencing a taste of wine country living. Surprise your guests by walking through your backyard to the serene winery at Queenston Mile Vineyard only steps away where you can enjoy wine tastings and more. This home offers 3 main floor bedrooms including 2 main floor primary suites at opposite wings of the home for additional privacy. The finished basement is self-contained with walk-up to 3 car garage and separate entrance. Boasting a kitchen, bedroom, full bath. The massive open space in basement could serve well as a home business for workshops or fitness classes. Contact the municipality for more information on permitted home businesses. Basement has large storage room and cold cellar with hydro. There is also a 16x21 storage shed with hydro on the property. There is well over 100 feet of frontage for potential future development such as a detached garage or dwelling (offical plan update would be required for secondary dwelling, currently not as of right). This home could accommodate 3 generations of family living if desired. Many updates have been made to the home such as a new A/C /heat pump, gas furnace (Dec 2023). Enjoy all that Niagara region has to offer including award wining wineries, breweries, and top rated culinary adventures. (id:55093)
Revel Realty Inc.
190 Albert Street
Central Huron, Ontario
Two for the Price of One! This stately brick semi-detached duplex is an ideal income investment opportunity. Whether you're looking to expand your portfolio or live in one unit while generating rental income from the other, this property offers flexibility and value. The front unit (190 Albert St) features three bedrooms, one and a half baths, a spacious covered porch, an eat-in kitchen, and a combination of hardwood and hard surface flooring - making it a comfortable and attractive living space. The rear unit (9 John St) includes two bedrooms, one bath, an updated and a cozy living space.Both units are separately metered, and tenants are responsible for their own utilities, grass cutting, and snow removal. Each unit also benefits from its own driveway, with plenty of parking available. A shared storage shed on the property provides additional convenience for both tenants. With a steel and membrane roof installed in 2014 and both units currently rented, this turn-key property makes a great addition to your real estate investment. (id:55093)
Royal LePage Heartland Realty
25 Balsam Road
Kawartha Lakes, Ontario
WOW! A great room with cathedral ceiling and a literal wall of windows. This wood house is a pleasure to show. Natural light pours in with the high ceilings and you capture an amazing sense of space. Next to the great room is the kitchen with a large island and built-in appliances. Sky-lights allow additional natural light, with a patio door leading to a covered rear deck. The main floor laundry/pantry has an exit to the side yard. The roomy primary bedroom has a 3pc ensuite with heated flooring, and a patio door to the rear yard. The loft overlooking the great room is set up as an office, but with it's 2pc bath would be a comfortable bedroom. In the lower level is a rec room with laminate floors and a pellet stove. Downstairs you will find a 4th bedroom, den, workshop/craft room and utility room. There is an oversized double detached garage with hydro and pellet stove. The property has a large lot that allows for many options for family fun. The property belongs to an Association with access to a private waterfront park. Annual fee is $200. (id:55093)
Exit Realty Liftlock
48 Wyn Wood Lane
Orillia, Ontario
Welcome to Premium Water-view Living at Its Best! This stunning, newly built 3-storey townhome is situated in the exclusive Orillia Fresh community, offering unparalleled views along the serene shores of Lake Couchiching. With over 2,000 sq. ft. of luxurious, maintenance-free living, this end unit is the largest model in the neighbourhood boasting panoramic water views from every level, including a spacious private rooftop terrace perfect for entertaining or unwinding while soaking in breathtaking sunsets over the lake.Every inch of this home has been designed to enhance its waterfront beauty. The open-concept main floor features soaring ceilings, oversized windows, and sun-filled living spaces that bring the stunning lake views right into your home. The chefs kitchen is equipped with sleek quartz countertops, premium stainless steel appliances, and a walk-out balcony ideal for enjoying your morning coffee with the lake as your backdrop.The upper-level primary suite is a true sanctuary, complete with a spa-inspired ensuite and its own private balcony overlooking the sparkling shoreline. Two additional spacious bedrooms and 2.5 beautifully designed bathrooms offer comfort and privacy for family and guests. The versatile ground-level bonus room is perfect for a home office, rec room, or guest suite.Additional features include a 1-car driveway, energy-efficient HVAC, and luxurious vinyl plank flooring throughout. Step outside and enjoy waterfront trails, a residents-only clubhouse, parks, and easy access to downtown Orillias boutique shops, dining, and the historic Opera House. Youll have a front-row seat to the Canada Day fireworks and year-round events, all just steps from your door.This is more than just a homeits the lifestyle you deserve. Book your private tour today! (id:55093)
Exp Realty
107 Chandos Drive
Kitchener, Ontario
Welcome to 107 Chandos Drive, located in sought-after Lackner Woods neighbourhood of Kitchener. Rarely available on the forested side of the street, this exceptional home backs onto protected greenspace, offering a private, serene setting. Thoughtfully updated & meticulously maintained, the home showcases premium quality finishes. The main level features a bright, open-concept living space with soaring cathedral ceilings & a skylight that fills the great room with natural light. The newly renovated main floor powder room; the mudroom with laundry connects directly to the double car garage & triple-wide driveway. The kitchen & dining area are beautifully updated with newer cabinetry, modern appliances & pot lights throughout. While the dining area includes a fireplace, please note it has not been used by the sellers. Upstairs, the spacious primary suite offers a walk-in closet & a 5pc ensuite complete with a jetted tub & twin sinks. The 2nd bedroom includes a semi walk-in closet & a convenient laundry chute, while the 3rd bedroom is also generously sized. Office space upstairs offering flexibility as a 4th bedroom, office or additional lounge area. The fully finished walk-out basement provides incredible potential offering a spacious rec room with a gas fireplace, 3pc bathroom, a kitchen rough-in & newly installed engineered hardwood. Step outside to a private, fully fenced backyard, with energy-efficient dipping pool & no Backyard Neighbour. Pool was Built around 2009, featuring a depth of around 5 ft with a new pool filter (2021), a pool liner replaced in 2022 & pool heater inspected in 2023 to ensure optimal performance. This backyard oasis is ready for years of enjoyment! Additional updates include: newer front entryway, doors, non-slip tile stairs, windows & newer furnace (2020). Located just minutes from Chicopee Ski & Summer Resort, the Grand River, scenic trails, Highway 401 & public transit. This home checks every box. Book your private showing today! (id:55093)
RE/MAX Twin City Realty Inc.
29 Brass Drive N
Richmond Hill, Ontario
Absolutely stunning executive home on one of the largest premium lots, backing onto a serene ravine with full privacy! Priced at $1,988,000 to reflect good fortune and prosperity ideal for buyers who value lucky numbers . This 4+1 bed, 5 bath home offers 2,950 sq ft above grade(approx. 4,500 sq ft total living space W Basement) . Enjoy an open-concept layout with 9 ft ceilings on the main floor, 8 ft ceilings on the second floor and basement, and oversized windows bringing in tons of natural light. The upgraded kitchen features S/S appliances, a large breakfast area with walkout to a sundeck, and beautiful ravine views. The spacious living and dining areas are perfect for entertaining. Recently upgraded with new metal railing. The professionally finished walkout basement includes a private 1-bedroom suite on one side and a large playroom/home office on the other ideal for extended family or rental income. There's also a side exterior stair and Ramp, giving easy access to the backyard and basement. Other highlights include : Extra parking space in front of the home, Charming Covered Balcony above the garage, Professionally landscaped front and backyards, Walking distance (approx. 10 mins) to Yonge St., shops, restaurants, banks, and grocery stores Lovingly maintained by the original owner this is a rare opportunity to own a premium ravine lot with top features in a high-demand community. (id:55093)
RE/MAX Excel Realty Ltd.
505 Gary Avenue
Lasalle, Ontario
Nestled on a quiet dead-end street on a charming corner lot, this well-loved, turnkey, move-in-ready detached home offers the perfect blend of comfort, convenience, and opportunity. With 3+1 spacious bedrooms, 2 full bathrooms, and a double-car attached garage, there’s room for everyone. The bright, welcoming open-concept main floor is perfect for family gatherings, while the finished walkout basement with rough-ins for an in-law suite offers space for extended family or rental income potential. You’ll love the unbeatable location steps to parks, trails, golf courses, top-rated schools, marinas, and everyday amenities, plus quick access to the new bridge and US border for commuters. Listed at under $600,000, this is your chance to own a home in one of LaSalle’s most desirable neighborhoods (id:55093)
RE/MAX Capital Diamond Realty

