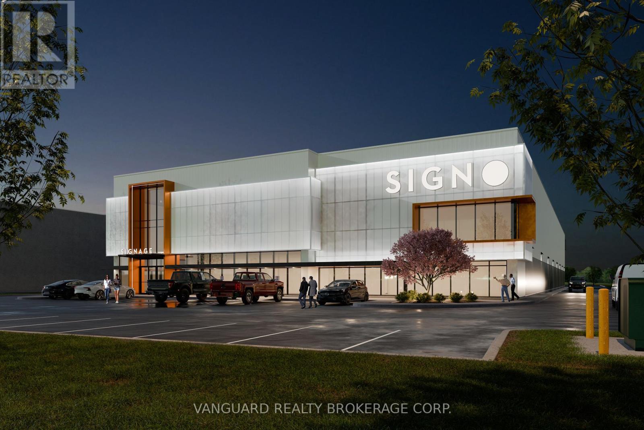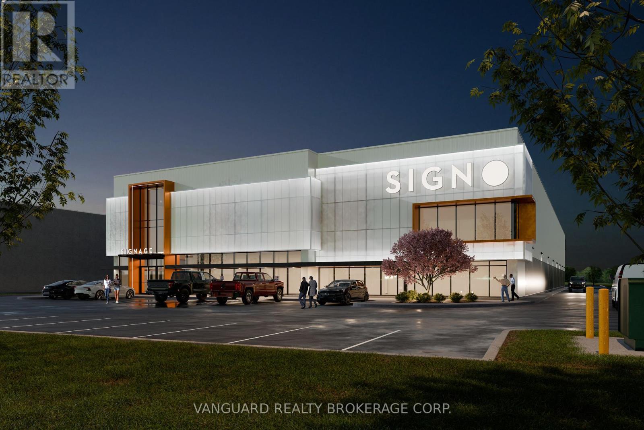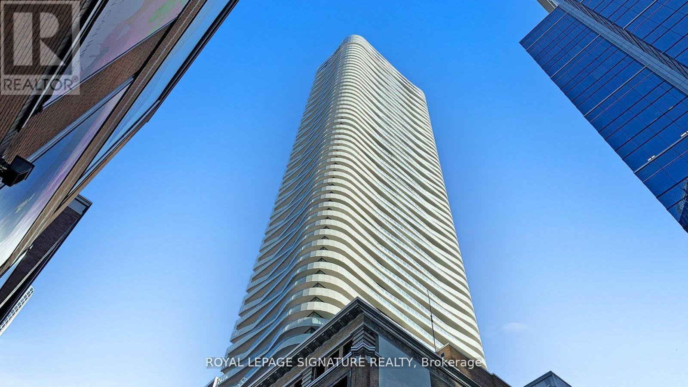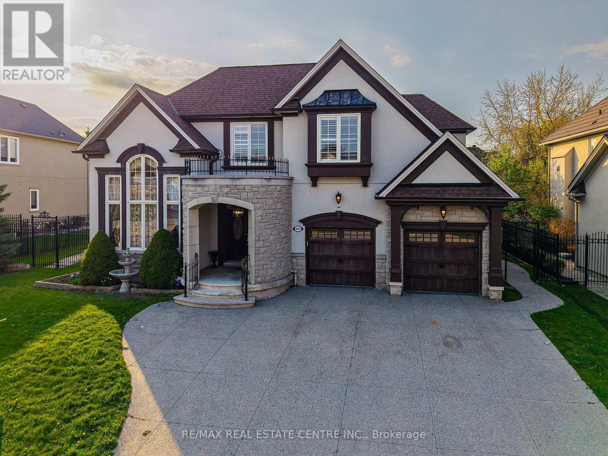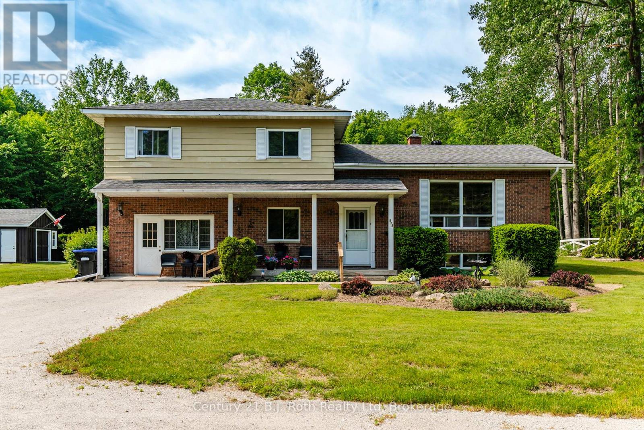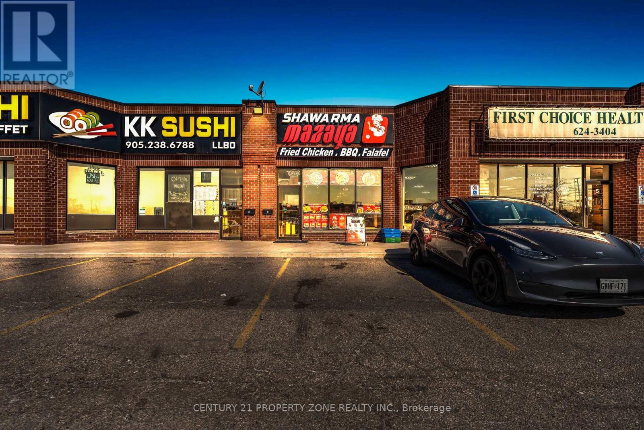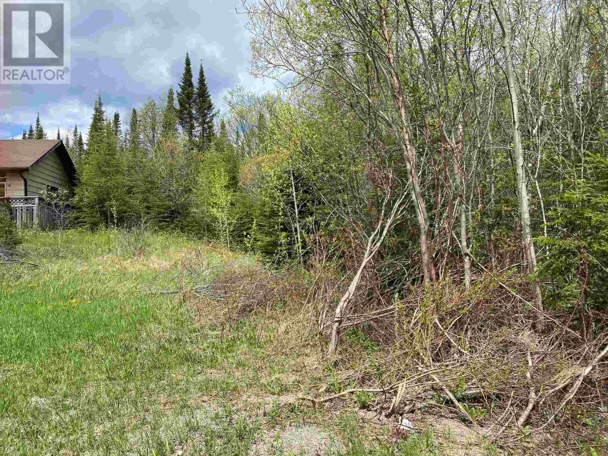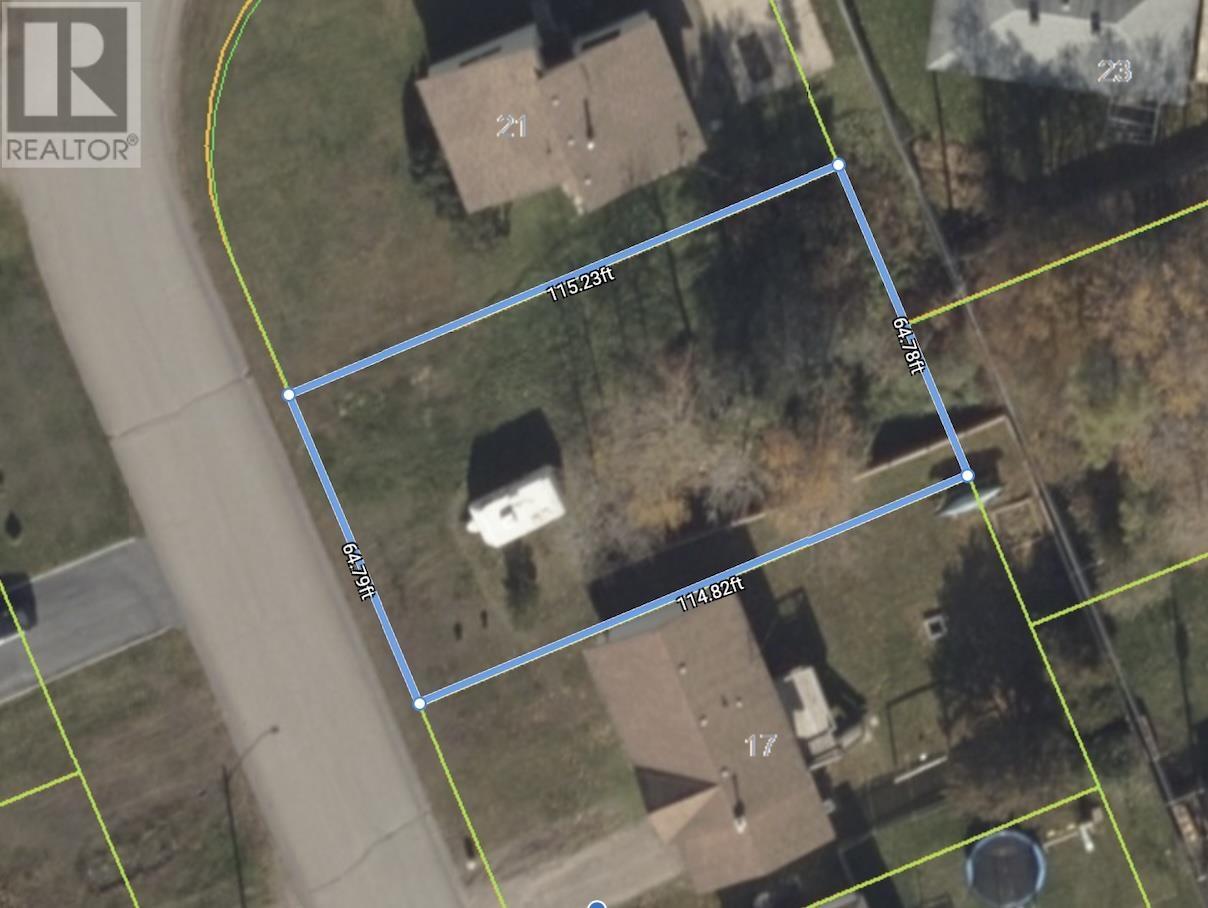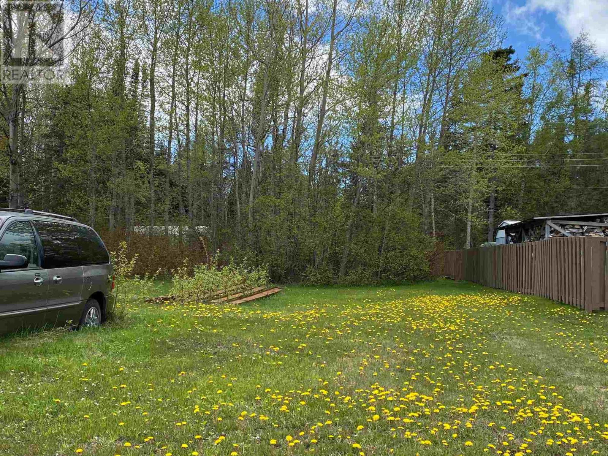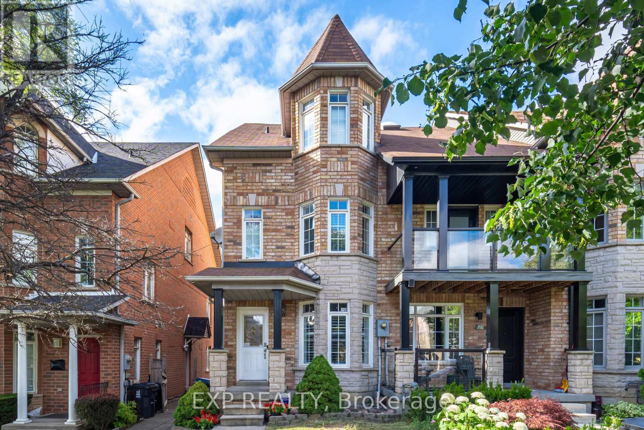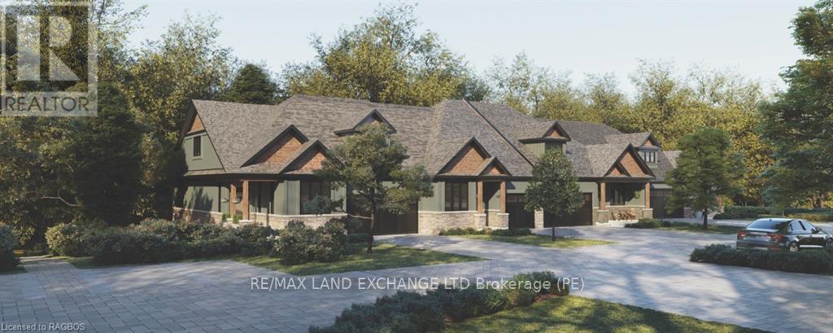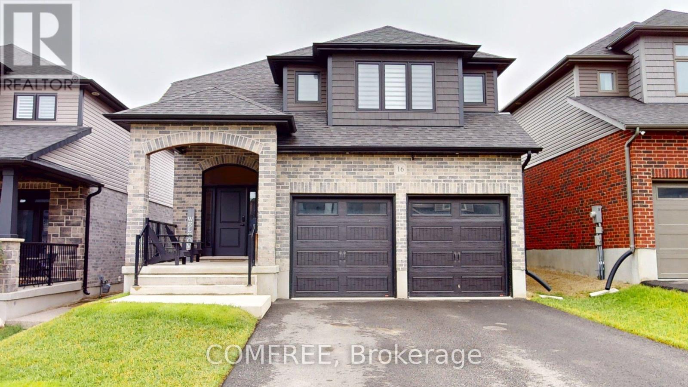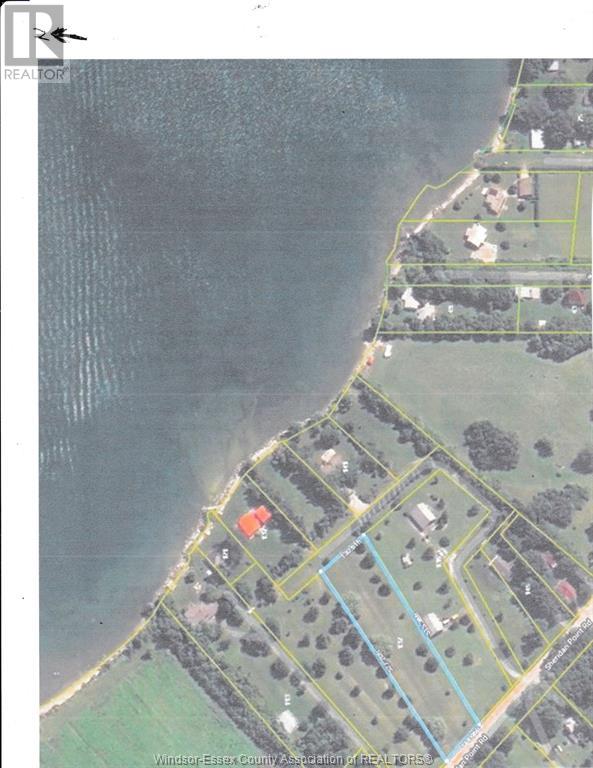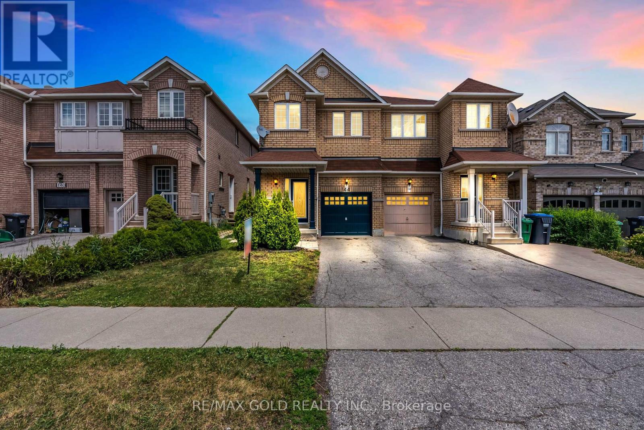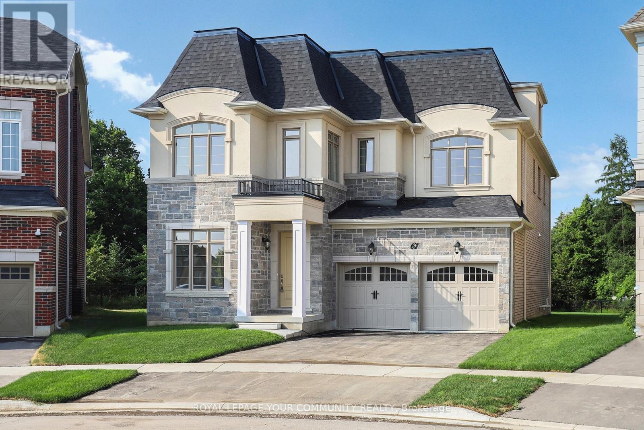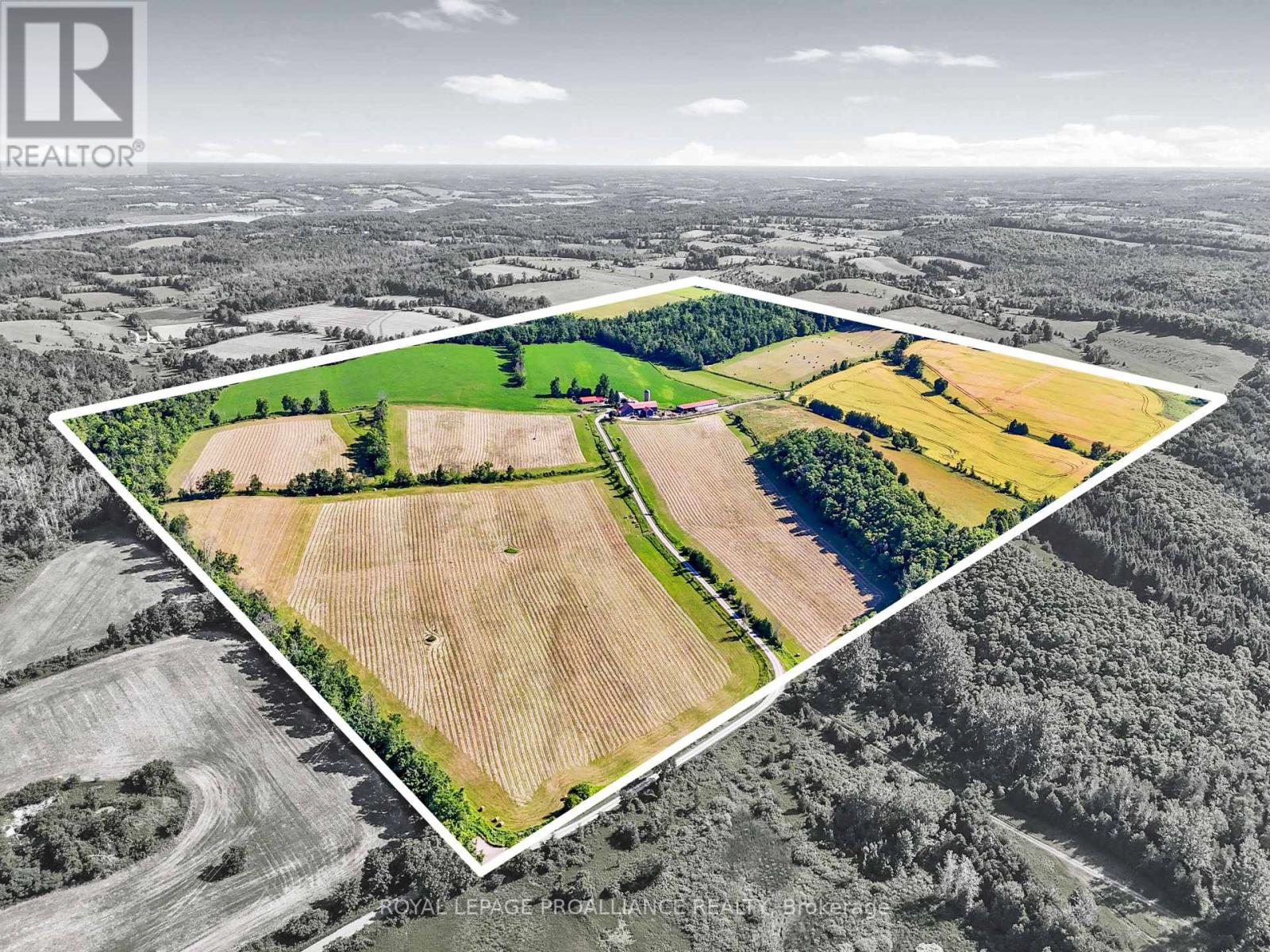2 - 242 King Street
Barrie, Ontario
Industrial Commercial Design Build Opportunity To Accommodate Various Size Requirements. Target availability Q1 (2026). Located in Highly Coveted South Barrie Business Park With easy access to Hwy 400 Via the Mapleview Interchange. (id:55093)
Vanguard Realty Brokerage Corp.
3 - 242 King Street
Barrie, Ontario
Industrial Commercial Design Build Opportunity To Accommodate Various Size Requirements. Target availability Q1 (2026). Located in Highly Coveted South Barrie Business Park With easy access to Hwy 400 Via the Mapleview Interchange. (id:55093)
Vanguard Realty Brokerage Corp.
1 - 242 King Street
Barrie, Ontario
Industrial Commercial Design Build Opportunity To Accommodate Various Size Requirements. Target availability Q1 (2026). Located in Highly Coveted South Barrie Business Park With easy access to Hwy 400 Via the Mapleview Interchange. (id:55093)
Vanguard Realty Brokerage Corp.
4409 - 197 Yonge Street
Toronto, Ontario
Fully Furnished!! Short Term Lease!!!!! From One Month up to One Year Lease Option. Phenomenal Million Dollar View! Luxurious SW Facing 3 Br 2Bath Suite W/355 sqft Huge Wrap Around Terrace, Lake & CN Tower Views. Large, Sunny & Spacious. Perfect For Entertaining. Open Concept W/ Modern Kitchen. The Massey Tower Inc. 5 Star Amenities 24/7 Concierge, Gym, Sauna, Steam, Piano Bar & Cocktail Lounge, Party Room, Guest Suites & More. Located Directly Across The Eaton Centre. Steps to Underground "PATH", Financial District, Hospitals, Universities, Theatres, Shopping, St. Lawrence Market, Subway, City Hall, Etc. The Lobby Is A Beautifully Restored 1905 Bank Building. Smart Parking-1st Condo In Toronto! A Piece Of Heaven To Make Your Home. (id:55093)
Royal LePage Signature Realty
4204 - 100 Dalhousie Street
Toronto, Ontario
A stunning high-rise tower with luxurious finishes and breathtaking views in the heart of Toronto at Dundas and Church. Just steps away from public transit, boutique shops, restaurants, universities, and cinemas! The building offers 14,000 sq. ft. of exceptional indoor and outdoor amenities, including a fitness center, yoga room, steam room, sauna, party room, BBQs, and more! This unit features 2 bedrooms, 2 bathrooms, and a balcony with northeast exposure. (id:55093)
Condowong Real Estate Inc.
1215 - 50 Power Street
Toronto, Ontario
Welcome to this stunning 1+Den condo located in one of Toronto's most stylish and modern buildings. This sleek and efficient floor plan maximizes every inch of space, offering a spacious living area, a versatile den ideal for a home office and modern finishes throughout. The kitchen features contemporary cabinetry, stainless steel appliances, and a clean, minimalist aesthetic perfect for todays lifestyle. Located in a prime area, you'll be surrounded by an array of top-notch restaurants, public transit options (Queen and King Street cars), and scenic parks, all within walking distance. Explore the vibrant Distillery District, or enjoy easy access to George Brown College, both just moments away. The building itself boasts a range of state-of-the-art amenities, including a fully-equipped gym, outdoor pool, spacious lounge, and media room perfect for both relaxation and entertainment. Commuters will appreciate the seamless access to the Gardiner Expressway via Jarvis Street, making travel around the city a breeze. This condo offers the perfect balance of modern living, convenience, and location a true urban gem! (id:55093)
Meta Realty Inc.
4 - 2 Linden Street
Toronto, Ontario
Welcome to Unit 4 at 2 Linden Street, a charming and spacious suite in a beautifully preserved heritage building nestled in the heart of Torontos coveted South Rosedale community. This character-filled home blends old-world charm with modern convenience, featuring high ceilings, large windows, and a unique layout full of warmth and style. Located just steps from Sherbourne subway station, youll enjoy quick access to the downtown core, as well as nearby parks, cafes, shopping, and vibrant Bloor Street. Surrounded by tree-lined streets and historic architecture, this is city living with a quiet, residential feelperfect for those who appreciate charm, convenience, and character. (id:55093)
Pmt Realty Inc.
6 - 88 Turtle Island Road
Toronto, Ontario
Step into luxury at this three bedroom home, each adorned with spacious closets, providing a haven of comfort and privacy, a meer 3-minute walk from Yorkdale Subway Station, providing seamless access to the city. With three modern bathrooms, convenience is at the forefront of this contemporary home. Effortless living continues on the second floor, where a strategically placed laundry area near the bedrooms ensures practicality. The kitchen is a culinary masterpiece, featuring high-end appliances and a seamless connection to a charming terrace, a perfect setting for morning coffees or evening gatherings. Ascend to the rooftop to discover the second terrace, a private escape creating an idyllic space for relaxation or entertainment under the open sky. Your private attached garage offers secure parking, ensuring both convenience and peace of mind. Located in a vibrant neighbourhood. Steps away from the renowned Yorkdale Mall, indulge in premier shopping and dining experiences. With the added convenience of being seconds away from Highway 401, this home is a gateway to effortless commuting and exploration. Come and experience the luxury of a perfect blend of modern living and urban convenience. (id:55093)
Realosophy Realty Inc.
2533 Airline Street
Fort Erie, Ontario
Welcome to 2533 Airline Street, a timeless 2-storey home in the heart of Stevensville, blending historic charm with modern upgrades. Built in 1855 and offering 2,092 square feet of living space, this 4-bedroom, 2-bathroom gem sits on a spacious 66 x 132 ft lot with ample parking, perfect for large families. The main floor features a primary bedroom with a walk-in closet and a 3-piece bathroom with a classic claw foot tub. Entertain in the formal dining room or enjoy cooking in the oversized kitchen with a large island. At the rear, a bright family room boasts vaulted ceilings and sliding doors to your fully fenced backyard, ideal for relaxing or hosting. Upstairs, find 3 additional bedrooms, convenient laundry, and a second bathroom with a walk-in shower and heated floors. Recent updates include 3 mini split systems (2022) for rare A/C in a home of this age, and a new boiler (2019) for efficient heating. Located just minutes from local shops, restaurants, and parks, with easy access to the QEW, this property offers small-town living with quick connections to Niagara Falls, Fort Erie, and beyond. Enjoy the charm of Stevensville while being close to everything you need.This is your chance to own a piece of history with the comforts of modern living, dont miss it! (id:55093)
Royal LePage NRC Realty
645 Cranleigh Court
Mississauga, Ontario
Nestled in a sunlit cul-de-sac on a wide premium lot, surrounded by iron fence. this stunning 5600 sq. ft. executive home in the prestigious Watercolours by Mattamy offers luxurious living with extensive upgrades. Featuring hardwood floor on the Main floor and Granite In the Hallways, a main-floor office and laundry room, and 4+1 spacious bedrooms with 4.5 baths, this home is designed for both comfort and elegance.The primary suite boasts a spa-like 5-piece ensuite with jet bathtub, with brand new flooring in all bedrooms, while the bright and airy chefs kitchen is equipped with stainless steel appliances, custom cabinetry, and a walkout to the backyard. The fully finished basement is an entertainers dream, complete with a wet bar, island, additional bedroom, and a 3-piece bath. Treed Back yard for privacy and the front yard offers a 4+ car driveway, and the home is conveniently located near the QEW, lake, restaurants, 5 minutes to Port Credit, shopping, and more.A rare opportunity to own a sophisticated home in one of Lorne Parks most sought-after neighborhoods! (id:55093)
RE/MAX Real Estate Centre Inc.
33 Bowen Street
Hamilton, Ontario
Welcome to 33 Bowen Street, a historic gem in downtown Hamilton's vibrant restaurant and nightlife scene for decades. Originally built as a carriage house in the 1800's and later converted into a hotel in the early 1900's, this property offers over 7,100 sqft. of prime commercial space. Recent updates include modernized washrooms, refreshed upholstery, and modernized interior decoration. The upstairs portion features an immaculate bar imported from Dublin, perfect for hosting events. Seize the opportunity to make your mark on this iconic building and continue its legacy (id:55093)
RE/MAX Escarpment Realty Inc.
101 Clifton Road
Toronto, Ontario
Welcome to 101 Clifton a beautifully renovated home tucked away on a quiet, tree-lined street in one of Toronto's most charming neighbourhoods. Situated on a 29 by 94 ft lot. Blending modern elegance with classic character, this home lets you experience the warmth and history of the city every day, with the comfort and style of contemporary living. The bright, open-concept layout features 4 spacious bedrooms, including a primary suite with its own ensuite, a private balcony overlooking the backyard and ample closet space. Modern renovated bathrooms, engineered oak floors, a gorgeous entrance with a double door. But the heart of the home is a sleek, functional custom kitchen with a statement island, perfect for casual family meals or hosting large gatherings. Leading into a beautiful family and dinning room overlooking the backyard and deck. This home has a fully legal basement apartment adding flexibility for rental income, a guest suite, or private space for extended family. Step outside to your tranquil backyard retreat, full landscaping and a garden complete with a large deck ideal for summer evenings, weekend BBQs, and quiet morning coffees. With a private driveway and parking for two cars, this home truly has it all. A rare, turn-key opportunity in one of Toronto's most sought-after enclaves where timeless'charm meets modern convenience. (id:55093)
Harvey Kalles Real Estate Ltd.
27 Elmbank Trail Unit# Basement
Kitchener, Ontario
Bright 3-Bedroom Basement Unit for Rent, Backing onto Stauffer Trail! Welcome to this spacious and private 3-bedroom, 1-bathroom basement unit with its own separate entrance, located on a quiet street in a highly desirable neighbourhood. This home backs onto protected green space and the scenic Stauffer Trail with no rear neighbours offering peaceful views and direct access to walking trails right from your doorstep. Enjoy the convenience of being just minutes from Hwy 401, Conestoga College, local schools, public transit, and a variety of grocery stores and amenities. The stone and brick exterior adds charm and curb appeal in a family-friendly area. Ideal for students, working professionals, or a small family seeking comfort, privacy, and easy access to nature and city life. (id:55093)
Exp Realty
573 Lafontaine Road E
Tiny, Ontario
A Private Country Retreat Just Minutes from Town. Nestled on over 4 beautifully landscaped acres in peaceful Tiny Township and just a short drive from the heart of Penetanguishene, this inviting property offers the perfect blend of privacy, space, and convenience. Surrounded by mature trees, vibrant gardens, and wide-open green space, the setting is ideal for those who love the outdoors. Whether you're relaxing by the firepit, enjoying a quiet moment in one of the sitting areas, or simply soaking up the serenity of nature, you'll feel right at home here. A detached garage/workshop and garden shed provide plenty of storage and space for hobbies or toys, while the well-maintained home offers flexible living arrangements, perfect for families or multigenerational living. The self-contained in-law suite (granny flat) features its own entrance, a cozy living area, kitchenette, bedroom, 3-piece bath, and access to the shared laundry, making it ideal for guests or extended family. The main side-split home includes three bedrooms, a welcoming living room, separate dining room, and a functional kitchen with walkout to the back deck and yard. Downstairs, enjoy a spacious rec room with wet bar and wood stove, perfect for entertaining as well as generous storage, and a crawl space for the utility room. The long driveway easily accommodates multiple vehicles for family gatherings and celebrations. Notable updates include a brand-new septic tank (2024), updated baseboard heaters (2023/2024), and electrical in the workshop (2019). Bonus: the pool table, granny flat furnishings, and appliances are all included.This one-of-a-kind property offers peaceful country living with the convenience of being just minutes from town. Don't miss your chance to make it yours! (id:55093)
Century 21 B.j. Roth Realty Ltd
56 Valonia Drive
Brampton, Ontario
Welcome to 56 Valonia Drive-nestled on one of Brampton's most sought-after streets, this charming family home offers a perfect blend of comfort, privacy, and convenience. Just steps from the scenic Etobicoke Creek Trail, enjoy easy access to nature with a walking and biking path that stretches through Brampton and into Caledon-ideal for outdoor enthusiasts. The home itself features an inviting open-concept main floor, perfect for family gatherings and entertaining guests. The bright and functional kitchen opens directly to a private backyard with no rear neighbors-your own peaceful escape for summer BBQs and quiet evenings. Upstairs, you'll find three well-proportioned bedrooms, offering ample space for a growing family or work-from-home needs. The layout is smart and practical, making it easy to settle in and enjoy the space from day one. Location is key and this one delivers. You're within walking distance to shopping, parks, schools, and public transit. Commuters will love the quick access to Highway 410, making your daily drive simple and stress-free. Whether you're upsizing, relocating, or investing in your future, 56 Valonia Drive is a rare opportunity in an exceptional neighbourhood. Come see what makes this home so special! (id:55093)
Royal LePage Credit Valley Real Estate
111 Carlauren Road
Vaughan, Ontario
Professional office space available for sublease at 111 Carlauren Road, Vaughan, located just east of Weston Road in a vibrant business corridor. This turnkey suite features four private offices, one large boardroom or executive office, a gracious reception area, three washrooms, and a lunchroom, making it ideal for a range of professional uses. The layout is thoughtfully designed for efficiency and comfort, offering ample natural light and a welcoming atmosphere for both staff and clients. Located in close proximity to Highways 400, 407, and 7, the space is easily accessible by car and public transit, with ample on-site parking available. Surrounded by professional and commercial tenants, this move-in ready space offers convenience, visibility, and functionality in one of Vaughans most accessible business locations (id:55093)
Sotheby's International Realty Canada
383 Castlegrove Close
London North, Ontario
Spacious 3+2 bedroom backsplit home featuring 2 full bathrooms, 2 half bathrooms, and open-concept kitchen. Ample storage in the finished basement with a dedicated laundry area. Includes a single garage and a large, private backyard perfect for entertaining. Situated on a tranquil court surrounded by mature trees, with direct bus access to Western University and close proximity to University Hospital, Masonville Mall, Costco, and various amenities. (id:55093)
Streetcity Realty Inc.
2603 - 65 Harbour Square
Toronto, Ontario
Welcome to unit 2603 a spacious 1bedroom perched on the 26th floor, breathtaking southeast lake views with 1,050 square feet of bright, elegant living space. The thoughtfully designed kitchen features marble flooring, quartz countertops, maple cabinet doors, Spanish tile backsplash, and a cherrywood window framing the view. Brand-new Samsung stainless steel appliances complete the space. An open-concept living and dining area is flooded with natural light from floor-to-ceiling windows, and a Juliette balcony brings the lake breeze indoors, ideal for both relaxing and entertaining. The spacious bedroom includes a large walk-in closet with custom built-ins and a dedicated vanity area. The bathroom is finished with timeless Roman travertine tiles and a full-size tub. A separate laundry room with washer and dryer offers additional storage. Finished with luxury vinyl flooring throughout and freshly painted, this move-in ready unit includes one parking space. Enjoy hotel-style amenities including fitness classes, movie nights, a downtown shuttle, and access to waterfront, restaurants, and more! (id:55093)
Royal LePage Signature Realty
6 - 5130 Dixie Road S
Mississauga, Ontario
Incredible opportunity to own a highly profitable, well-established shawarma restaurant running successfully for over 9 years in the heart of Mississauga. This turnkey operation is located in a high-traffic plaza with excellent visibility, abundant parking, and easy access to the highway. Surrounded by offices and residential neighborhoods, the restaurant enjoys strong lunch and dinner crowds. Features a modern and inviting ambiance with a spacious 60+ seating capacity. Low monthly rent and minimal overhead contribute to consistent high profits and strong sales. Fully equipped and efficiently run, this business can be managed hands-on or operated with hired staff. Perfect for experienced restaurateurs or new entrepreneurs looking for a steady cash-flowing investment. Don't miss this rare chance to step into a proven, profitable operation from day one! (id:55093)
Century 21 Property Zone Realty Inc.
22 Terrace Heights
Terrace Bay, Ontario
Building lot on the high side of Terrace Heights. Backs onto greenspace. Town services at the road. (id:55093)
RE/MAX Generations Realty
19 Eastgrove Cres
Terrace Bay, Ontario
Nice building lot in a great location. Services at the road. Buyer must build within 5 years of purchase. (id:55093)
RE/MAX Generations Realty
8 Eastgrove Cres
Terrace Bay, Ontario
Nice building lot on the ever popular crescent of Eastgrove. Town services at the road. Buyer must build within 5 years of purchase. (id:55093)
RE/MAX Generations Realty
3276 Turnbull Drive
Severn, Ontario
Modern Family Home with Deeded Lake Access!This beautiful 4+1 bedroom, 2+2 bathroom home is nestled on a spacious 93.5 x 150 lot surrounded by mature trees in a desirable, family-friendly community. Built in 2012 and updated with a finished basement (2022) and new furnace (2024), the home offers over 1,900 sq. ft. above grade plus additional living space below.Step inside to an open-concept main floor featuring hardwood throughout, custom kitchen finishes, and large, light-filled living spaces. The upper level boasts generously sized bedrooms, heated floors in the bathrooms, and a stunning primary suite with a coffered ceiling and in-room jacuzzi tub with serene treetop views.Enjoy an oversized double garage with inside entry, 12mm laminate in the basement, and a total of four bathrooms for added convenience. Located within walking distance to West Shore Elementary and exclusive deeded access to Bramshott Community Waterfront Park with over 400 of Lake Couchiching shoreline perfect for families and outdoor lovers alike ($50 fee per year) . Bonus: Potential to sever a fully serviced lot from the property (buyer to do due diligence). (id:55093)
Coldwell Banker The Real Estate Centre Brokerage
430 Lake Road
Trent Hills, Ontario
Looking for that beautiful waterfront on a level lot with lots of privacy? You've found it here on Lake Road in Trent Hills offering an incredible 107 feet of water frontage and a 210 feet deep lot. This amazing property is at the end of a dead end street with minimal neighbours. Located just 10 minutes to Campbellford, Havelock or Marmora and 15 mins to Hastings you will find all the amenities you need! When you drive up to this home you will automatically feel the serenity, with all the trees surrounding the property and the beautiful lake right in front of you. It's time to enjoy what waterfront living is all about!! The home is a good size, offering an eat-in Kitchen, a great size living room overlooking the lake and 2 bedrooms and bathroom. Bonus full size basement as well (approx 6 feet high) best used for storage. This home is currently being used for 3 seasons, mainly as a cottage, but was used for 4 seasons in the past. The well is located over a spring, which is ice-free in the winter! Enjoy 25 kms of lock free boating from the dock along the Trent Severn Waterway from Healey Falls to Hastings. With some hard work on the house it will pay off, as this lot is absolutely gorgeous, or possible opportunity to build your dream home here - the views are stunning! Annual road fee of approximately $300 for maintenance (id:55093)
Ipro Realty Ltd.
78 Rory Road
Toronto, Ontario
Welcome to 78 Rory Rd! Great move in property - quick closing available. Exquisite 3-storey freehold townhouse with stone exterior. Features include gleaming hardwood floors, crown moulding, and pot lights throughout, creating a bright and inviting atmosphere. The renovated eat-in kitchen is a chef's paradise, featuring top-of-the-line stainless steel appliances, including a gas stove, sleek quartz countertops and modern cabinetry. Dining room features gas fireplace and walkout to the backyard. Perfect for entertaining! This townhouse offers generously sized bedrooms, bay windows and California shutters. The modern washrooms are equipped with new toilets and sinks. Plenty of privacy with a fenced yard. Convenience of a detached garage. Great location with easy access to transit, schools, Humber River Hospital Yorkdale and all amenities. Please speak to listing agent before preparing any offers. (id:55093)
Exp Realty
48 Donlamont Circle
Brampton, Ontario
This well-maintained townhouse features a spacious and functional layout, including a separate family room and living room with stylish laminate flooring. The primary bedroom offers a private 4-piece ensuite and a walk-in closet for added convenience. Additional features include a second-floor laundry room and direct access to the garage from within the home. (id:55093)
Century 21 People's Choice Realty Inc.
2 Heritage Road
Innisfil, Ontario
Top 5 Reasons You Will Love This Home: 1) Thoughtfully laid out for modern lifestyles, this home features a spacious kitchen, dedicated dining area, and a large living room that flows effortlessly into the hot tub space, plus a convenient front office and bathroom, ideal for remote work or guests 2) Four generously sized bedrooms provide plenty of space for family and guests, including a private primary suite complete with a walk-in closet and its own ensuite 3) Step outside to enjoy a fully fenced backyard offering endless potential, with a versatile hot tub room that could easily become a cozy three-season hangout, and a welcoming front porch perfect for quiet morning coffees 4) This home is perfectly located near major highways, shopping outlets, a library, and everyday essentials, making commuting and errands a breeze 5) Set in a warm and friendly community known for its small-town charm and vibrant events like the Steam Show, Music Festival, and WingDing, with local pubs and restaurants that make every day feel like home. 2,447 square feet plus an unfinished basement. Age36. Visit our website for more detailed information. (id:55093)
Faris Team Real Estate Brokerage
125 - 380 Macpherson Avenue
Toronto, Ontario
Chic Studio Loft Living in the Heart of the City! Step into elevated downtown living with this sleek, open-concept loft in one of Toronto's most coveted pockets, where midtown edge meets downtown energy. Tucked in the iconic Casa Loma district, this just under 600 sq ft ground-floor unit serves serious style with 14' soaring windows, polished concrete floors, and exposed brick that oozes cool. Work from home in style or make a quick escape to the office your private deck opens directly onto Huron Street for the ultimate blend of discretion and convenience. The flow is seamless, the vibe is urban, and the location is second to none. Steps to the TTC. Minutes to Yorkville, the Annex, and top-tier dining, fitness studios, and boutique shopping. This is the kind of space that turns heads and keeps life effortlessly connected. This is not just a rental. It's a lifestyle. *Unit Photos are Virtually Staged* (id:55093)
Chestnut Park Real Estate Limited
203 - 391b Manitoba Street
Bracebridge, Ontario
Enjoy 1035 sq ft including the balcony in this 2-bdrm, 2 bath turn-key condo in the heart of Bracebridge. The tidy kitchen looks out over the dining and living room areas, and offers higher ceilings, an extra wide peninsula with a double sink, a breakfast bar overhang, and under cabinet lighting. Privacy is assured with separate wings for the 2 bedrooms. The primary bedroom is on one side of the unit with a walk-in closet, 3-pc ensuite and sliders to the balcony (fitted with gas for a BBQ). The 2nd bedroom is across the unit, next to the main bathroom. This condo is move-in ready and includes 6 appliances, in suite laundry, forced air gas heating, and a fireplace in the living room. Recent upgrades include fully repainted unit, new bedroom carpets, ensuite vanity and toilet, new washer/dryer, and new retractable screen door from living room to covered balcony. A personal storage locker is located in front of your heated underground parking space. ICF building construction allows quiet and economical utility costs. The grounds are tastefully landscaped and well kept, there is secure entry to the building, and a welcoming lobby with an elevator. The Granite Springs Clubhouse includes a gym, washrooms with a shower, a library with TV, community kitchen, and lounge with fireplace and billiards table. The condo development backs onto the forest area of the South Muskoka Curling & Golf Club and is close to amenities, shopping, entertainment, and recreation. Free yourself from the burden to home maintenance and live stress-free in this beautiful home. ***PETS under 25 LBS are WELCOME! (id:55093)
Royal LePage Lakes Of Muskoka Realty
12 Carrick Trail
Welland, Ontario
Sophistication, modern space and lifestyle - this lovely bungalow townhome delivers it all! Located in the adult community known as The Highlands, this Luchetta built home was completed in 2022. Its thoughtfully designed with soaring ceilings, timeless finishes and upscale upgrades. A striking foyer with 10 foot ceilings and crown moulding leads into an open-concept layout featuring beautiful tiled and engineered hardwood floors and a dramatic 14 foot vaulted living room with a gas fireplace framed by custom built-ins. The chefs kitchen impresses with extended-height white cabinetry, quartz counters, a centre island, Bosch appliances (oven, fridge, dishwasher, induction cooktop), Panasonic built-in microwave, glass tiled backsplash, pendant lighting, and an extra pantry closet. Sliding doors open to an oversized concrete patio partially covered with a peaked roof - surrounded by landscaped gardens. The spacious primary suite offers a walk-in closet and a spa-inspired ensuite with double quartz vanity and a glass shower with tile surround. A second main floor bedroom, 4-piece bath, and a fully equipped laundry room with tub and bonus upper cabinetry along with garage access complete the level. Downstairs, the finished lower level features high ceilings, a large rec room, quartz-topped wet bar with bar fridge, a 3rd full bath, and a spacious 3rd bedroom with proper egress window and plush textured carpet that continues from the family room. Youll also find a finished walk-in storage room plus another large storage room along with mechanicals that include central vac, air exchanger (HRV), and on-demand hot water (rental) paired with a high-efficiency gas furnace. Residents enjoy access to a private clubhouse with indoor saltwater pool, hot tub, pickleball/tennis courts, library, party room to book, social lounge with a monthly fee of $262 that also includes lawn cutting and snow removal right up to your front door! This is adult living at its absolute finest! (id:55093)
RE/MAX Hendriks Team Realty
20 - 27 Cedar Creek
Saugeen Shores, Ontario
Welcome to the Yellow Birch model, an exterior unit with loft. Boasting 2154 sq. ft. on the main floor/loft and an additional 888 sq. ft. of finished walkout basement space, this home offers room to live, work, and relax. Standard 9-foot ceilings on the main floor and over 8-foot ceilings in the basement and loft enhance the sense of openness throughout. Built by Alair Homes, renowned for superior craftsmanship; Cedar Creek features 25 thoughtfully designed townhomes that combine modern living with the tranquillity of a forested backdrop. Choose your personal selections and finishes effortlessly in our presentation room, designed to make the process seamless. Cedar Creek offers four stunning bungalow and bungalow-with-loft models. Each home includes: A spacious main-floor primary bedroom, full walkout basements for extended living space, and expansive decks overlooking the treed surroundings. These homes are part of a vacant land condo community, which means you enjoy the benefits of a freehold townhome with low monthly condo fee (under $200). The fee covers private road maintenance, garbage pick-up, snow removal, and shared green space. The community is a walkable haven featuring winding trails, charming footbridges, and bubbling creeks woven throughout the landscape. Nature is not just a feature here its part of everyday life. Located in Southampton, within beautiful Saugeen Shores, you'll enjoy year-round access to endless beaches and outdoor adventures, unique shops and local cuisine, a vibrant cultural scene with events for every season, and amenities, including a hospital right in town. These homes are Net-Zero ready, ensuring energy-efficient, sustainable living. Features like EV charger readiness reflect forward-thinking design paired with timeless craftsmanship. Additional Notes: Assessment/property taxes TBD. HST is included in price, provided the Buyer qualifies for the rebate and assigns it to the builder on closing. Measurements from builder's plans.. (id:55093)
RE/MAX Land Exchange Ltd.
2 - 4170 Fairview Street
Burlington, Ontario
Prime exposure on Fairview Street! This fully renovated commercial unit is available for lease and features modern upgrades throughout including new flooring, updated electrical, fresh paint, sleek cabinetry, stylish glass walls, and a contemporary bathroom. Located in a high-traffic area with excellent signage visibility, this is an ideal space for a variety of professional or retail uses. Includes two reserved parking spots for added convenience. Monthly condo fees - $537.73 + HST ($607.63) to be paid by the tenant as well as utilities. (id:55093)
Revel Realty Inc.
255 Arnprior Avenue
Renfrew, Ontario
Welcome to 255 Arnprior Avenue, a charming 1 1/2 story home nestled on a quiet street, perfect for first-time buyers, downsizers, or families. This property boasts a large oversized lot with a huge fenced yard, offering plenty of space for outdoor activities or even a pool. The detached garage and two driveways provide ample parking and storage options. Inside, youll find a spacious and inviting layout featuring three bedrooms and one bathroom, with a second operational toilet in the basement. The large eat-in kitchen is perfect for meals and entertaining. The second-story loft offers endless possibilities. Transform it into a fourth bedroom, playroom, or recreation space. The large unfinished basement provides additional potential for customization to suit your needs. Updates include a new furnace and central air (2024), hot water tank (2024), carpet (2023), driveway (2020), roof (2012), and a basement waterproofing system installed in 2022 (transferrable warranty), ensuring peace of mind for years to come. Enjoy the tranquility of this quiet neighborhood while being just a few minutes walk from local amenities, schools, parks, and shopping. Hydro average $95/month, Enbridge average $76/month; Water/Sewer average $100/month. (id:55093)
Exp Realty
103 - 1333 Bloor Street
Mississauga, Ontario
Location & Price!!! An amazing opportunity to own a bright 2-bedroom, corner condo with secluded wrap-around terrace over looking green space for under 500k! Open concept living and dining room along with updated kitchen has 2 walkouts to private terrace. This suite offers two generous bedrooms, eat-in kitchen with stainless steel appliances, full bathroom, in-suite storage locker and one parking. All Inclusive Maintenance Includes: Heat, Hydro, Water, Cable, Internet, Parking, Building Insurance, Common Elements Use. Family- friendly community living with resort like amenities include: 24-hour concierge/ security, multiple party rooms, indoor pool, jacuzzi, sauna, rooftop deck and garden, exercise rooms, guest suites, bike storage, party room, library/ craft room, workshop, tennis/ pickle-ball court, putting green, outdoor visitor parking, laundry for every level, & main floor Convenience Store on site is an added bonus! Prime location has Public Transit, Schools, Shopping & easy access to Highways 427, 403 & The QEW! (id:55093)
Right At Home Realty
16 Tindall Crescent
East Luther Grand Valley, Ontario
Extensively Upgraded 4 Bedroom, 4 Bath Home Located on a Premium Lot in a Family Friendly Neighbourhood with No Direct Neighbours Behind. The Spacious,16 ft Ceilings in Entry, Open Concept Layout Featuring Upgraded Engineered Hardwood Flooring, Custom Stained Oak Staircase, Bright Great Room with Custom Blinds and Stone Gas Fireplace. Entertaining in Your Chefs Kitchen featuring Quartz Countertops, Undermount Sink and High-End Kitchen Cabinetry, Custom Lazy Susan, Gas Stove, Spacious Walk-In Pantry, Enlarged Island with Built in Wine Fridge. Dining Room Walks Out to Covered Deck with Soffit Lighting and Fenced Yard. Main Floor is Complete with Laundry/Mudroom with Access to Double Car Garage. Upper-Level Features Primary Bedroom with Walk-in Closet with Extra Shelving, Spacious 4 Piece Ensuite with Heated Flooring, Double Vanity, Walk-In Shower and Extra Storage. 3 Additional Bedrooms with Large Windows and Double Closets. Main Bathroom Includes a Soaker Tub, Custom Tiles and Heated Floors. Lower Level is Completely Finished with 4 Large Windows Allowing Lots of Natural Light, Luxury Vinyl Flooring, Custom Wet Bar, Stone Gas Fireplace and 2 Pc Bathroom. Countless Custom Upgrades Make This One to Call Home. High Efficiency Dual Stage Furnace, upgraded (Owned) Hot Water Tank, Upgraded Air Conditioning Unit, Water Softener, HRV System, Gas Dryer (id:55093)
Comfree
903 - 10 Dean Park Road
Toronto, Ontario
Welcome Home To This Meticulously maintained 2-Bedroom, 2 full Baths Condo with the best greenery view Nestled In The Rouge At Camargue II. Perfectly Balancing Comfort And Convenience. Designed with functionality in mind, Open Concept Living Space Features Floor-To-Ceiling Windows That Flood The Interior With Natural Light, Creating A Warm And Inviting Ambiance In the Living & Dining Rooms With Access To Private Balcony with Breathtaking views of conservation area and Greenery. The Primary Suite Is An Oasis With Generous Proportions, Featuring A Walk-in Closet And 4 Piece EnSuite. The 2nd Bedroom Offers a generous size, 2nd Bathroom With A Stand Up Shower. Upgraded newer Kitchen with stainless steel appliances, newer flooring . Additional Highlights Include In-Unit Laundry, Central Heating And Cooling . Residents Enjoy Exclusive Amenities, Such As A Fitness Center, Indoor Pool, Sauna, Party Room, Library, Tennis Court , 24 Hour Security, Car Wash, Bike Storage And Ample Visitor's Parking. Located In A Vibrant Neighborhood, This Condo Is Steps Away From Pharmacy, Restaurants and all shoppings , Public Transit & Hwy 401. This Home Offers A Retreat While Keeping You Close To All The Excitement. (id:55093)
Grace Canada Realty Inc.
137 Sheridan Point Road
Pelee Island, Ontario
Discover the unique charm of Pelee Island, located in the heart of Lake Erie and accessible by ferry. This one-of-a-kind destination offers excellent fishing, tranquil natural surroundings, and a relaxed island lifestyle. Pelee Island features essential amenities including a general store, restaurants, and a local winery surrounded by stunning lake views and vibrant wildlife. Ideal for those seeking a peaceful retreat or an investment in Ontario’s most southern island community. Buyer to confirm all building requirements, this is an un-serviced lot, buyer to confirm utilities water and septic. Buyer to confirm ""zoning"" Vendor takeback financing is available. (id:55093)
Royal LePage Binder Real Estate
144 Crystalview Crescent
Brampton, Ontario
Location, Location, Location!!!Attention First Time Buyers, investors!! 4 Bedroom Home With A Nice, Fenced Backyard In High-Demand Area!!! Enjoy The Upstairs, you'll find generously sized bedrooms, offering plenty of space for the whole family. The primary suite features a walk-in closet and a private ensuite, while large windows throughout the home fill every room with natural light. Spacious Foyer, Central Living/Entertainment Area, And Combined Kitchen (W/Centre Island), And Breakfast With Pass-Through To Dining/Living Room. This home features a separate side entrance to the basement, offering the perfect blend of comfort, style, and convenience. Book your showing today and make it yours!! Conveniently located near all amenities, including school, park, Temple, shopping, Near Vaughan Subway Station, and across from the playground. Transportation (Hwy 50, 427, 7 & 407). (id:55093)
RE/MAX Gold Realty Inc.
61 Milky Way Drive
Richmond Hill, Ontario
Situated in the Prestigious and Highly Sought-after Observatory Hill neighborhood. Never Lived-in Aspen Ridge Home McMillan Model with Loft offers 4265 sq ft of living space 3 Storeys with ELEVATOR, on one of the largest lots in the Subdivision - BACKING ON THE RAVINE! This Stunning 4 Bedroom and 5 Bathroom home offers a Gourmet Kitchen with Built-in Sub Zero Fridge, Wolf Range, Waterfall Island, Quartzite Countertops. Hardwood(Herringbone Pattern) Pot Lights, Primary Bedroom with a gorgeous Master Suite, Glass Enclosure Shower, Porcelain Flooring and many more upgrades. Comes with Full Tarion Warranty. It is a must see! Located minutes from Hwy 407/404, public transit, shopping, and top-ranked Bayview Secondary School. (id:55093)
Royal LePage Your Community Realty
216 Matawin Lane
Richmond Hill, Ontario
Brand New Treasure Hill- Legacy Hill Luxury 1460 sq ft 2 Bedrooms + Den Condo Townhome at Prime Location Major Mackenzie & 404. Double Balcony In Second & Third Floor! Enjoy Walking Distance To Highly Ranked Schools & Peaceful Trails, Quick Access To Hwy 407 Adds Unmatched Convenience. Backing Onto A Serene Forest Ravine With Clear, Unobstructed Views, This Treasure Hill- Legacy Hill Townhouse Perfect For Professionals, Yonge Families. Enjoy The Harmony Of Nature Right Outside Your Window, With Modern Living Inside! Very Good Price to Rent!! (id:55093)
First Class Realty Inc.
1241 Parkwest Place Unit# 4
Mississauga, Ontario
Welcome to 4-1241 Parkwest Place & the Lakeview neighbourhood. The 3 story townhome provides ample space, noteworthy features, & a phenomenal location. Offering 1,600 sq.ft this 2 bedroom + loft is a home you can grow with. The charming red brick & fenced patio welcome you upon arrival. Hardwood floors flow throughout the main level which features a living room, dining room & kitchen with stone counters, tiled backsplash & S/S appliances. The second floor hosts the primary bedroom with 4pc ensuite & double closets, a second bedroom & shared 4pc bathroom. The third-floor loft if the real showstopper! Vaulted ceilings, gas fireplace & terrace are the exceptional features found there & the uses are endless! A third bedroom, home office, game room – whatever you dream of. Then don’t forget about the carpet-free basement that is offers a 2pc bath, storage, & separate entrance with direct access to the underground parking. The location is a hub for families, commuters & nature enthusiast alike! You’ll find great schools, parks, rec centres & major amenities within reach. Off Cawthra Rd & the QEW, live mins from major roads/highways, GO stations & public transit. Whether you are trying to get downtown, out of the city, or to YYZ you will never feel disconnected and when you are ready to disconnect – immerse yourself in nature. Conservation & trails surround the home & you couldn’t call it “Lakeview” without being close to Lake Ontario. Enjoy the waterfront, marinas & nearby Port Credit community. Embrace the perfect balance of work, life & leisure here! (id:55093)
Coldwell Banker Community Professionals
810 - 33 Charles Street E
Toronto, Ontario
Elegant & Beautiful Casa Condominiums in the Heart of Downtown Toronto! Welcome to luxury urban living in one of Toronto's most sought-after addresses. This spacious Siena Model offers 688 sq ft of well-designed interior space plus a stunning 215 sq ft wrap-around balcony perfect for entertaining or relaxing with city views. Featuring hardwood flooring throughout (except in the primary bedroom and bathroom), modern stainless steel appliances, and custom roller shades, this suite combines style and functionality. Enjoy world-class amenities including guest suites, a fitness centre, outdoor pool, hot tub, media room, yoga room, outdoor bbq, and so much more! One Underground Parking space included. Ideally located just steps from Yorkville, premier shopping, fine dining, and the TTC. Downtown living at its finest. Don't miss this fabulous opportunity to live, work and play! (id:55093)
Homelife/cimerman Real Estate Limited
128 Clark Road
Alnwick/haldimand, Ontario
Tucked away at the end of a quiet country sideroad between Roseneath and Hastings, this impressive 150 acre farm offers the perfect blend of privacy, productivity, and rural charm. With 120 acres of prime, workable land systematically tile drained where needed this property is ideal for beef, hay, and cash crop farming. A long, private driveway leads to a central farmstead featuring multiple outbuildings: a large traditional barn with silo 16 x 60, 40 x 128 pole barn for cattle and hay storage, a 38 x 78 workshop/shed, and three circular grain bins for efficient crop storage. The brick bungalow sits proudly at the heart of the property and features 3 bedrooms, a 2 car garage, Generac generator, central air and wood/oil combination furnace ensuring comfort and reliability year round. Two wells provide an abundant water supply throughout all seasons. Adding to the property's appeal is a 12 acre maple forest, complete with its own sugar shack a perfect recreational retreat for family and friends. Whether you're an established farmer or someone looking to embrace the agricultural lifestyle in a peaceful, private setting, 128 Clark Road is a rare opportunity to own a well-rounded and scenic working farm in a prime location. (id:55093)
Royal LePage Proalliance Realty
3493 South Baptiste Lake Road
Highlands East, Ontario
Dreaming of your own retreat? These THREE turn key homes in the picturesque community of Highland Grove await! Over 39 acres of tranquility and approximately 1,200 feet of waterfront, this property also offers a partial Commercial Tourist zoning allowing resort operations! Great location for commuters- 2 hours to the GTA, 2.5 hours to Ottawa, 25 minutes to Bancroft. This incomparable property has been in the family for 60 years. It is comprised of four separate yet adjacent lots, over 3.5 acres of landscaped lawns and gardens with a gentle slope to the water. Excellent swimming off the double large rolling dock which accommodates a 20ft boat plus other water toys. The Main Residence is a spectacular Caledon log home, built in 1991. It offers 2 bedrooms (plus loft space), an expansive great room, two living areas, 2.5 bathrooms, reading areas, hot tub, decking, open loft with flexible uses. The main living room features 18' ceilings, skylights and a stone fireplace. The grand family room has a card table area, dining room that easily accommodates 8-10 guests, second living room looking out to the lake, propane fireplace, and a lovely screened in porch. Large windows throughout the addition provide's wonderful views of the lake. The Lodge is only a stone's throw away, yet privately situated from the Main Residence. This delightful original custom Caledon log home was built in 1992. It offers 3 bedrooms, 1.5 bathrooms, a loft, and a large deck overlooking the water. The Third home was built in 2004 and serves as a multipurpose dwelling presenting a 2 bedroom home, attached workshop and a large shop and high shop door. There are 3 separate septic systems and 3 drilled wells with water filtration & UV filtration systems. Extras: 2 GENERAC whole home systems, single bay detached garage with carport, trails, partial commercial tourist zoning and two entrances. (id:55093)
Century 21 Granite Realty Group Inc.
356 York Street
Kingston, Ontario
Prime Investment Opportunity Ideal Student Rental near Queens University. Welcome to 356 York Street, a well-maintained 4-bedroom, 2-bathroom home located in the heart of Kingston's revitalized Williamsville neighbourhood one of the cities most desirable areas for student housing. Just minutes from Queens University, this classic 1920s property blends historic charm with excellent rental potential. The home features spacious bedrooms, two full bathrooms, and generous common areas, with the option to convert an additional space into a 5th bedroom maximizing both occupancy and income. In Kingston's current student rental market, bedrooms in this location typically rent for $900 to $1,000 per month, offering the potential for strong and steady cash flow. Williamsville is a walkable, transit-friendly community home to over 500 businesses, as well as cafes, parks, grocery stores, and the Kingston Memorial Centre. Ongoing development and infrastructure investment continue to fuel demand for student accommodations in the area. Whether you're looking to expand your investment portfolio, looking to purchase your first home or step into student rentals, 356 York Street offers the perfect combination of location, flexibility, and income potential. Book your private showing today! (id:55093)
RE/MAX Finest Realty Inc.
200 Court Street
Oshawa, Ontario
**OFFERS ANYTIME** Welcome to 200 Court St a beautifully updated, turnkey detached home on a quiet, family-friendly street in the heart of Oshawa. This 3-bedroom, 2-bath gem boasts a bright, open-concept layout filled with natural light and designed for modern living. The spacious living and dining areas flow effortlessly into a recently renovated kitchen featuring stainless steel appliances, custom cabinetry, and stylish finishes - perfect for both everyday living and entertaining. Step outside to your private backyard oasis, complete with a hot tub, expansive deck, patio, artificial turf, and a handy storage shed, ideal for relaxing or hosting guests. Inside, enjoy contemporary touches throughout, including updated flooring, modern light fixtures, and charming exposed brick accents. Conveniently located just minutes from Hwy 401, top-rated schools, parks, scenic walking trails, restaurants, and major shopping destinations like Oshawa Centre and Costco. Plus, benefit from the upcoming GO Train expansion for easy commuting. With parking for up to 4 vehicles in the large driveway, this home truly checks every box. Turnkey and ready for you to move in. Don't miss your chance to own this stylish home in a prime location! (id:55093)
The Nook Realty Inc.
Pcl 24743 Lakeshore Dr
Shuniah, Ontario
Fantastic opportunity! Almost 97 acres close to the shores of Lake Superior and only 10 mins drive away from the city. This gorgeous undeveloped land has tremendous potential for the savvy land developer or just loads of privacy for someone looking to build their dream country home. Close enough to the shore to hear the waves of Lake Superior. Call now! Visit www.century21superior.com to see more. (id:55093)
Century 21 Superior Realty Inc.
1063 - 100 Mornelle Court
Toronto, Ontario
UTSC and Centennial College condo townhouse for rental. 4-bedroom, 2-bath, 1-living room duplex apartment for rent (each bathroom is a full four-piece with a bathtub). Bright rooms. VERY WALKABLE, 2-3 Min to TTC, 5 Min to UTSC. EXCELLENT choice for UTSC and Centennial College students. Near highway 401 and Supermarket. Wooden floor, fully equipped with washer, dryer and refrigerator, has backyard. Furniture can be provided upon request. PARKING is $100 extra if needed. (id:55093)
Century 21 Atria Realty Inc.

