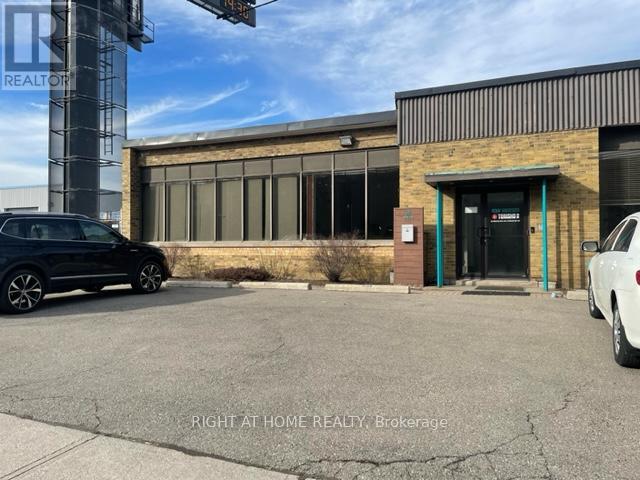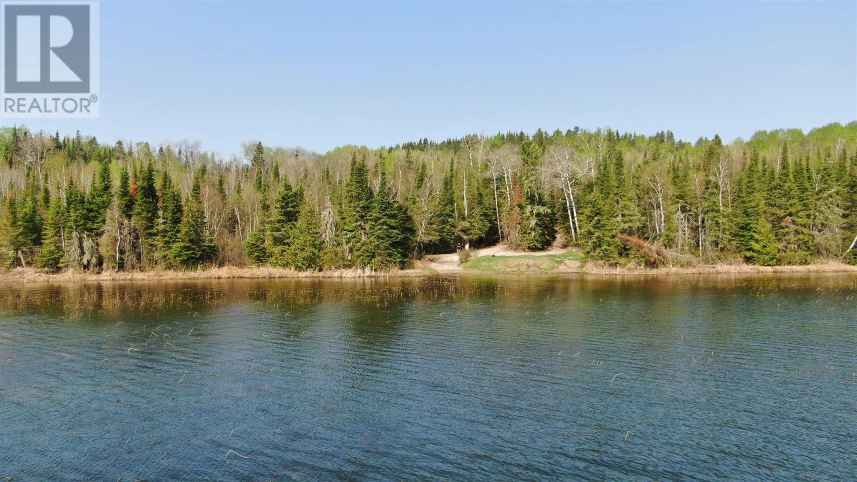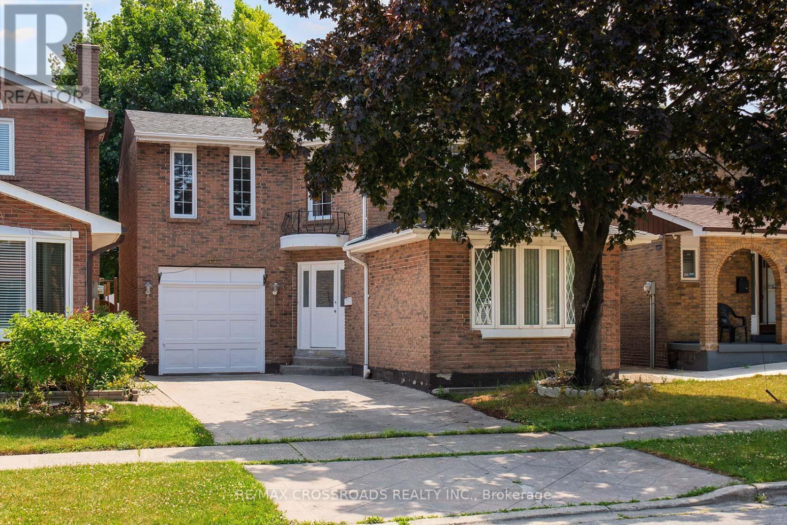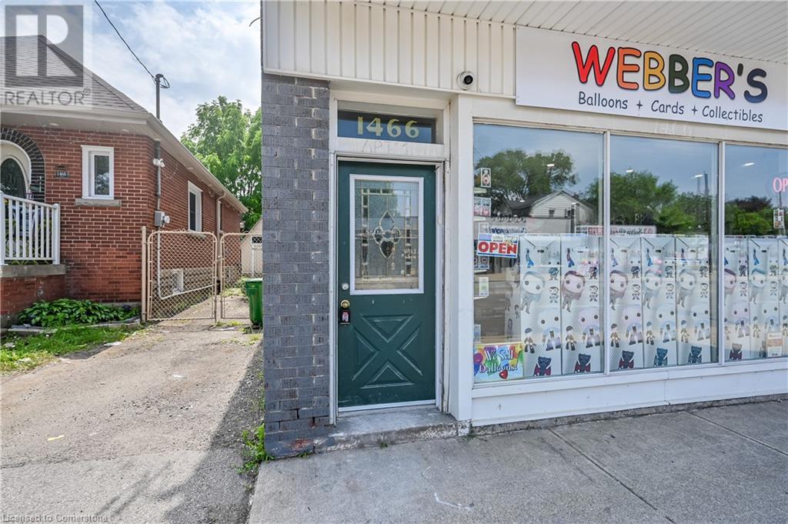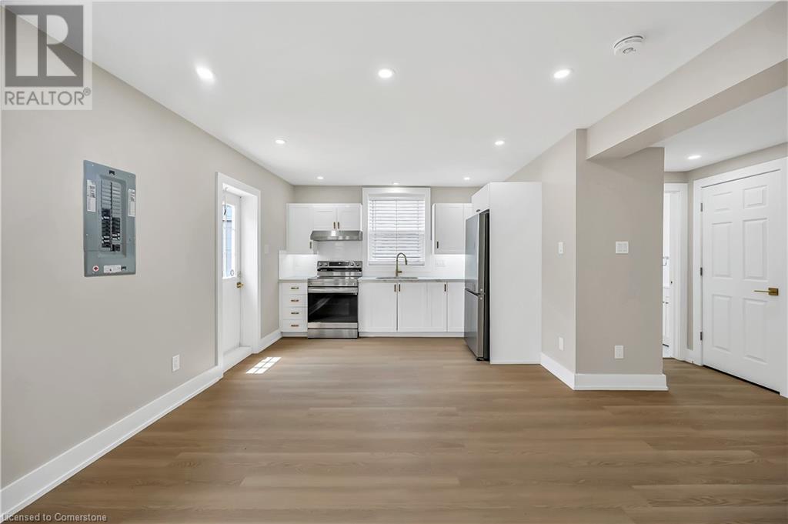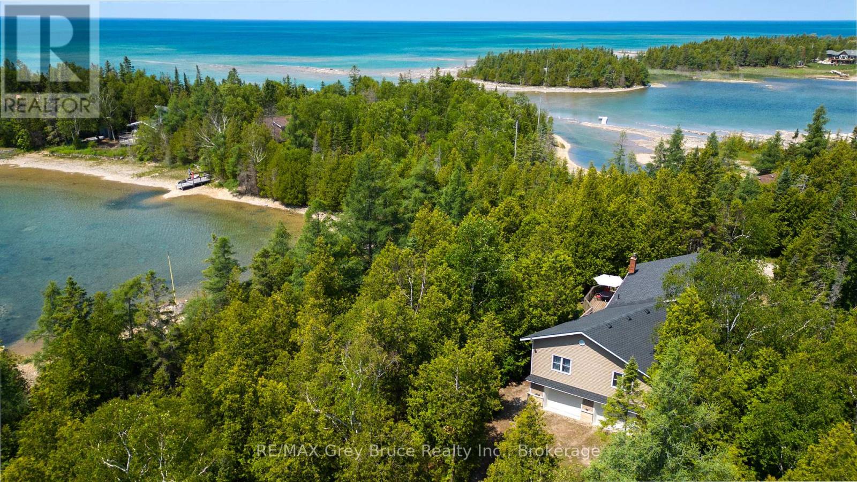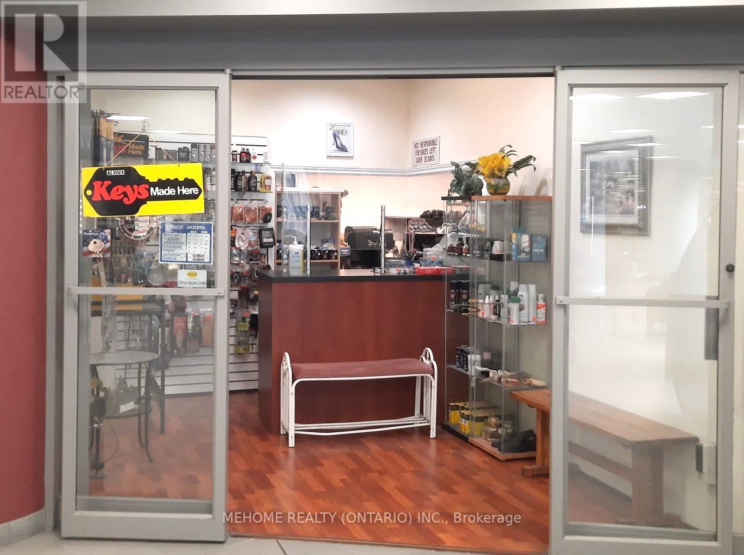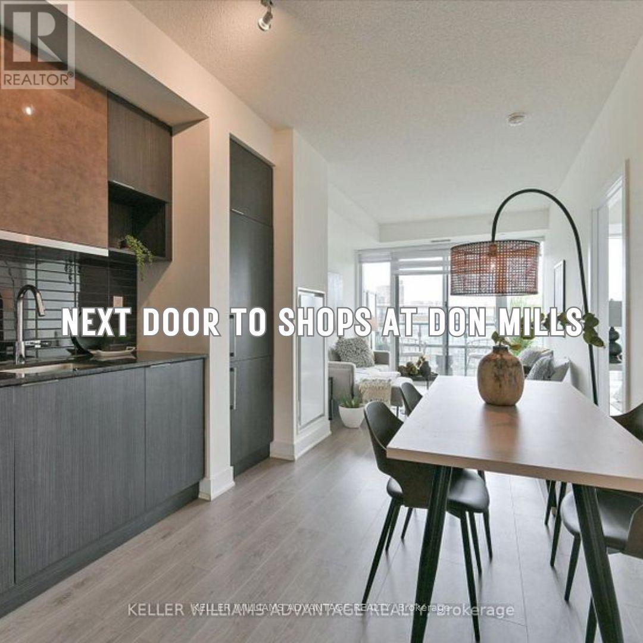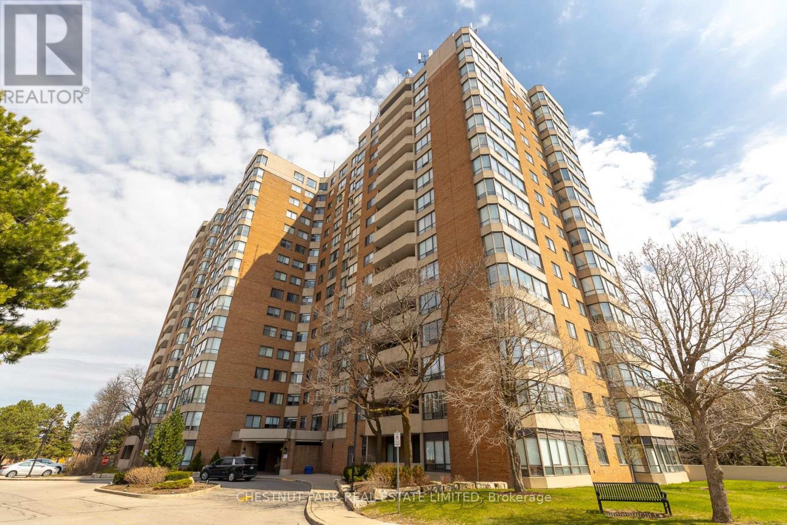66 Crossbow Crescent
Toronto, Ontario
Close To Seneca College, Fairview Mall, Pleasant View Rec Center, Public Library, Park, Hwy 404, 401. Basement With Seperate Entrance. 2 Spacious Bedrooms With Furniture. Two Car Parking Lots On Front Drive Way For Tenants. (id:55093)
Nu Stream Realty (Toronto) Inc.
A - 30 Fordhouse Boulevard
Toronto, Ontario
1400 Sqft office space. Clean and bright space in prime location close to QEW. High traffic sideroad with lots of exposure. Space has been thoughtfully designed. Calling all start ups, growing businesses and those looking for a ready to use office space that doesn't require any work. This space is already outfitted with workstations that can accommodate 8-12 employees. Front desk/reception area as well as one private managers office that overlooks the floor. Large private kitchen for staff. Washroom with shower. Four parking spaces included in rent. Signage opportunity. Lease includes Tmi. Tenant to pay for utility consumption. Possibility for some office furniture to be included in rent. Fantastic visibility on a high traffic service road. Great signage opportunity . (id:55093)
Right At Home Realty
Hwy 72 Parcels 6263; 4057; 4172
Hartman, Ontario
Three parcels of undeveloped Canadian shield and forest totaling 447 acres! Two abutting parcels comprise approx. 290 acres and feature 11,850 feet or 2.24 miles of shoreline on the west side of Hartman Lake. Portions of the shoreline is sand. The lands are heavily treed and appear relatively level and low profile. There is a gravel drive off Highway 72 which turns into a trail at the treeline and leads into the northern portion of parcel 6263. The abutting land to the south is parcel 4057. Hartman Lake is approximately 1286 acres in size and features 7.32 miles of shoreline. The lake is known for northern pike, walleye and bass. The third parcel 4172 is located west of Hwy 72 and features approx 157 acres. This area of land is believed to be landlocked. Located 34 kilometers north-east of Dryden and south of Sioux Lookout. Please call to schedule an appointment to view. (id:55093)
RE/MAX First Choice Realty Ltd.
Sunset Country Realty Inc.
903 - 20 Tubman Avenue
Toronto, Ontario
Welcome to modern downtown Toronto living! Sleek design, stunning city views, prime location. Enjoy urban living with top amenities, steps from entertainment, dining, and transit. A perfect blend of style and convenience awaits you. Steps away from transit and all amenities of downtown Toronto. (id:55093)
Right At Home Realty
17 Brownridge Crescent
Toronto, Ontario
Welcome to 17 Brownridge Crescent A Meticulously Maintained 4-Bedroom Detached Home in a Quiet Etobicoke Neighbourhood!Located on a serene crescent in the family-friendly West HumberClairville community, this charming 2-storey home offers a functional layout with thoughtful upgrades throughout. Step inside to a warm and inviting main floor featuring gleaming hardwood floors, a spacious living and dining area, and an oak staircase that spans from the basement to the upper level.The upgraded kitchen boasts ample cabinetry and a walk-out to a private backyard patioperfect for entertaining or relaxing outdoors. Upstairs, youll find three generously sized bedrooms, including a primary suite with ample closet space and natural light. The main floor biggest bedroom has a separate entrance. The finished basement is ideal for extended family living or a recreation room. Notable Features:4 bedrooms, 2 bathroomsHardwood flooring on the main levelUpdated windows and furnaceConcrete driveway, walkway, and backyard patioCentrally located near Humber College, TTC, major highways, schools, parks, and everyday amenities.Dont miss your chance to own a solid, well-cared-for home in a high-demand location. Just move in and enjoy! (id:55093)
RE/MAX Crossroads Realty Inc.
508 - 2522 Keele Street
Toronto, Ontario
Experience the perfect blend of city vibrancy and suburban value at 2522 Keele St, Unit 508a newly renovated 2-bedroom, 2-bathroom suite in the sleek and well-maintained Visto Condominiums, located in Torontos Maple Leaf community. Ideal for first-time buyers, young professionals, families, and retirees looking to smart-size or upgrade their lifestyle. This move-in-ready home offers 1,022 sq ft of carefully customized space, featuring a reconfigured layout that expands the primary bedroom into a peaceful retreat and opens the living area for modern, flexible living. 9-ft ceilings and floor-to-ceiling large windows with north and east exposures flood the space with natural light, highlighting the fresh paint, upgraded engineered hardwood flooring, and refined finishes throughout. Enjoy a cozy electric fireplace with stone surround, a gourmet kitchen with upgraded granite countertops, a high-performance Vent-A-Hood range hood, custom woodwork around the sink, and a sleek subway tile backsplash. Large sliding doors lead to a private balconyperfect for morning coffee or evening wind-downs. Pot lights with dimmer switches and app-controlled, color-adjustable bulbs let you set the perfect moodwhether white, warm, or vibrant hues. Additional touches include recessed lighting, a chic dining chandelier, open shelving, and a mirrored entry closet. Includes one parking space and one locker. Just a 5-min drive (3.5 km) to Yorkdale Mall and close to Hwy 401, Humber River Hospital (1.23km), Maple Leaf PS & Weston CI. Four nearby parks offer tennis courts, splash pads, playgrounds, and trails for active living. Bonus: Seller will pay for the purchase of an IKEA Pax wardrobe system to complete the primary bedroom. Extras: Visitor parking, modern elevators, and nearby police and fire services. A rare find in a connected, growing neighborhood. (id:55093)
Royal LePage Terrequity Realty
1466 Main Street E Unit# Upper 1
Hamilton, Ontario
Welcome to 1466 Main St E Unit 1! One bedroom unit available, newly renovated cute and cozy unit featuring modern and tasteful finishings. Vacant with quick possession available. Fantastic and convenient East Hamilton location, walking distance to most amenities. Credit Check, rental application, tenant insurance, no pets, non smoking. (id:55093)
RE/MAX Escarpment Realty Inc.
1466 Main Street E Unit# Upper 2
Hamilton, Ontario
Welcome to 1466 Main St E Unit 2! One bedroom unit available, newly renovated cute and cozy unit featuring modern and tasteful finishings. Private rear balcony. Vacant with quick possession available. Fantastic and convenient East Hamilton location, walking distance to most amenities. Credit Check, rental application, tenant insurance, no pets, non smoking. (id:55093)
RE/MAX Escarpment Realty Inc.
7 Purgatory Road
Northern Bruce Peninsula, Ontario
DOUBLE-WIDE WATERFRONT PROPERTY! Spacious four bedroom, two bathroom, 2,000sqft home or cottage PLUS oversized double car garage and workshop room! Expansive 165ft of Lake Huron shoreline in a protected bay! New addition in 2008 which includes the double car garage, utility room, storage room, two bedrooms, and bathroom. New septic system 2008. Nearly all windows and doors are 2008 or newer. New drilled well 2013. New roof shingles in 2023. Forced air propane furnace ~2014. SO MANY UPDATES! Seamless indoor-outdoor flow with multiple lower-level walkout areas and upper-level wrap-around deck, perfect for savouring your morning coffee with Lake Huron views. As you step inside you are greeted with cathedral ceilings and an abundance of natural light. Open concept kitchen, dining, and living room makes it ideal for entertaining friends and family, complemented by a cozy propane fireplace! Upstairs has four great sized bedrooms, and two bathrooms - primary bedroom is a whopping 20ft by 12.5ft with 10ft tall ceilings and walk-in closet! Downstairs you'll find a generous sized recreation room, double-car attached garage, storage rooms, and a spacious 21ft by 11ft "workshop" room, perfect for all your tools and/or hobbies. Outside you have a true abundance of privacy with this rare double-wide lot! You even have your own private pond as you enter the property. Take a stroll down to the water's edge where you have over 600sqft of deck space and a dock! Additionally, there is also a stone patio area with a fire-pit right on the shoreline. The protected bay and dug-out channel offer excellent swimming opportunities and an ideal spot to moor your boat. Your dream of waterfront living awaits! (id:55093)
RE/MAX Grey Bruce Realty Inc.
Unit # Hsc 107 - 700 University Avenue
Toronto, Ontario
Location! Location!, Excellent opportunity to own a well established and stable income business, Shoe Repair and Key Cutting Business locatedat the Shopping Concourse of High Rise Office Building in Downtown Toronto, Direct Access to Queens Park Subway Station, Lots of Trafc, Wellestablished Clientele, Low expenses and High Return, Current owner runs the Business for over 14 years, Open only week days (9AM-5PM), Potential for more income by extending opening hours, Shoppers Drug Mart is coming soon to the next of Food Court of the Shopping Concourse, Owner Retiring, Owner will provide training, Current rent $1,668.66(TMI & Utility included)+HST. (id:55093)
Mehome Realty (Ontario) Inc.
506 - 99 The Donway W
Toronto, Ontario
Welcome to Urban Sophistication in one of Toronto's Most Vibrant and High Demand Communities. The Shops at Don Mills. This meticulously Designed 1+1 Bedroom, 2-Bathroom Condo Offers 660sq. ft. of Contemporary Living Space and 92 sf of Balcony Space that Perfectly Blends Comfort, Functionality, and Style. Step Into a Bright and Airy West-Facing Unit Flooded With Natural Light, Where Every Detail Has Been Thoughtfully Crafted. The Open-Concept Modern Kitchen Features Sleek Cabinetry, Premium Finishes, and an Integrated Layout that Flows Seamlessly into the Living and Dining Area - For Both Everyday Living and Entertaining. A Spacious Den Offers Incredible Flexibility, Easily Converting into a Second Bedroom, Guest Room, or Private Home Office. The Primary Suite is a Serene Retreat, Featuring Floor to Ceiling Windows, Generous Closet Space, and a Private Ensuite Bath for Added Privacy and Convenience. Location is Everything - and This Condo Delivers. Just Steps From the Renowned Shops at Don Mills, Offering a Curated Selection of Boutique Stores, Fine Dining Restaurants, Trendy Cafes, Cineplex VIP Theatre, LCBO, Pet Spas and More. Outdoor Lovers Will Appreciate the Nearby Access to Bond Park, Edward Gardens, and Scenic Nature Trails, Perfect for Walking, Running, and Cycling. Commuters Enjoy Easy Access to DVP/401, Making Downtown and GTA Travel Effortless.Whether You're a Young Professional, Downsizer, or Investor, this Condo is a Rare Opportunity to Own in one of Toronto's Premier Lifestyle Destinations. (id:55093)
Keller Williams Advantage Realty
1109 - 7601 Bathurst Street
Vaughan, Ontario
Incredibly spacious and bright 2 bedroom, 2 bathroom suite that is being offered on the market for the first time ever. The suite is very spacious with generous sized rooms, and has 1,222 sq feet of interior space that is a highly functional layout and offers tons of natural light and a spectacular view. Formal living room and separate dining room. Well laid out eat-in kitchen with wrap around windows. Stainless steel fridge and dishwasher. Great primary suite with a large window, a big walk-in closet and 3-piece ensuite. The second bedroom is located on the other side of the suite, offering privacy. This bedroom is large and has a full size closet. There is a second full bathroom with a bath tub. Tiled entrance foyer with coat closet. Laundry room with additional storage. Linen closet. The building is well regarded and the amenities include outdoor pool, tennis court, and sauna. Located in the heart of Thornhill, this location is unbeatable for convenience. All the services you could need across the street - groceries, shops, movie theatre. Around the block from parks, playground, library. Incredible access to public transportation. All utilities + cable TV are included in the maintenance fees. This unit is sold as-is. (id:55093)
Chestnut Park Real Estate Limited


