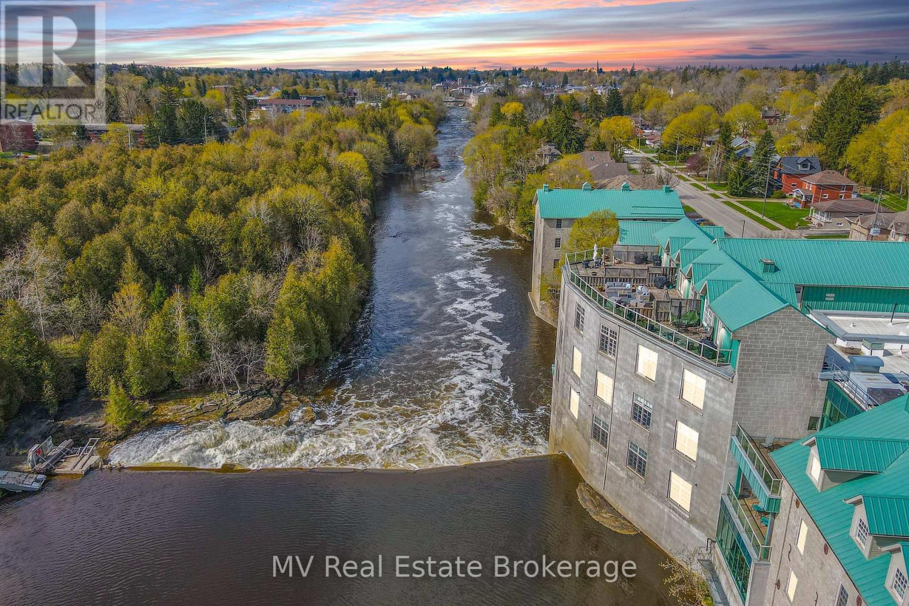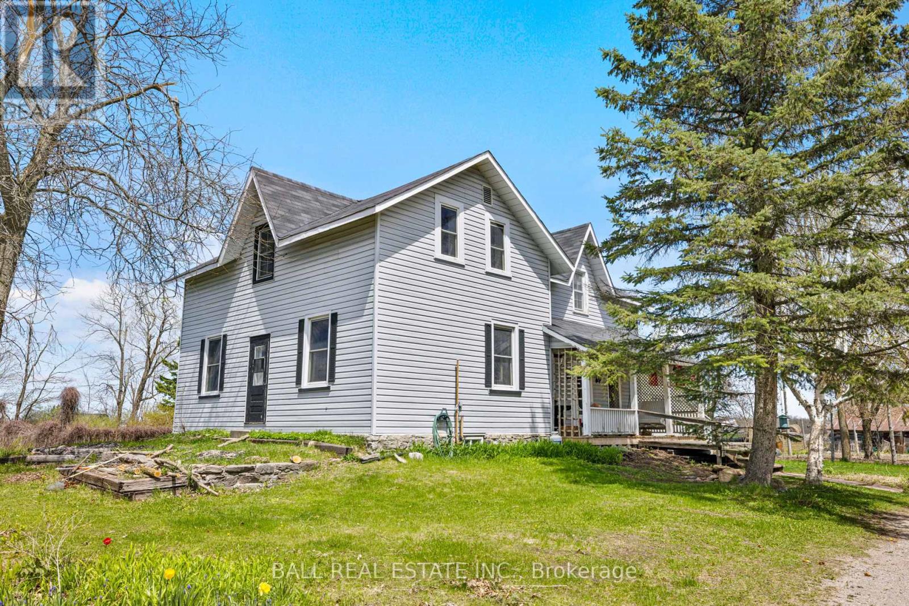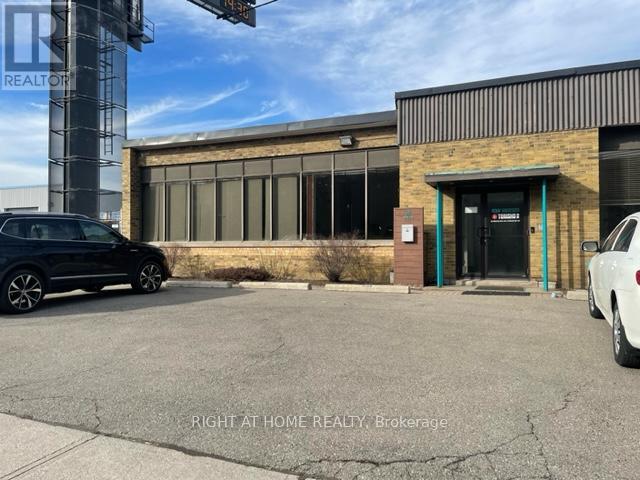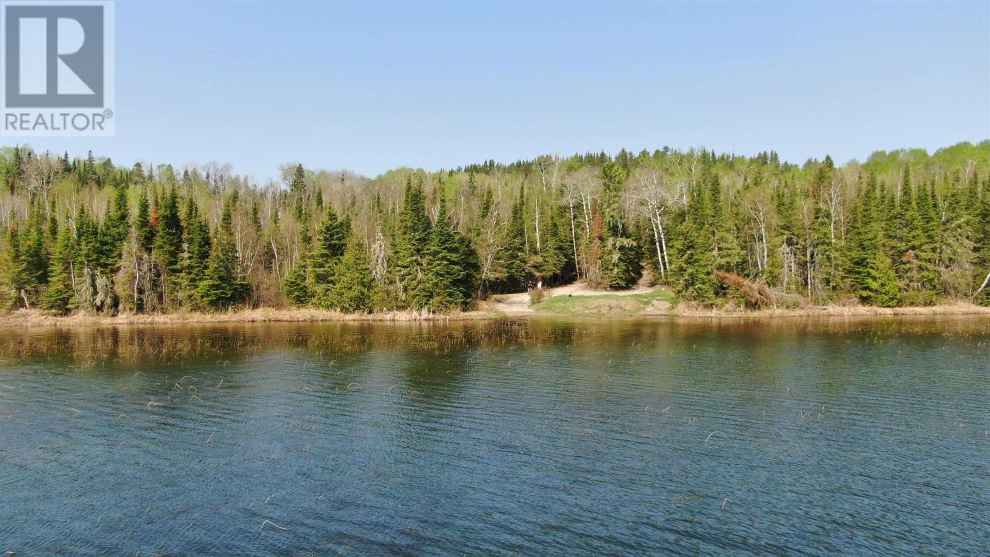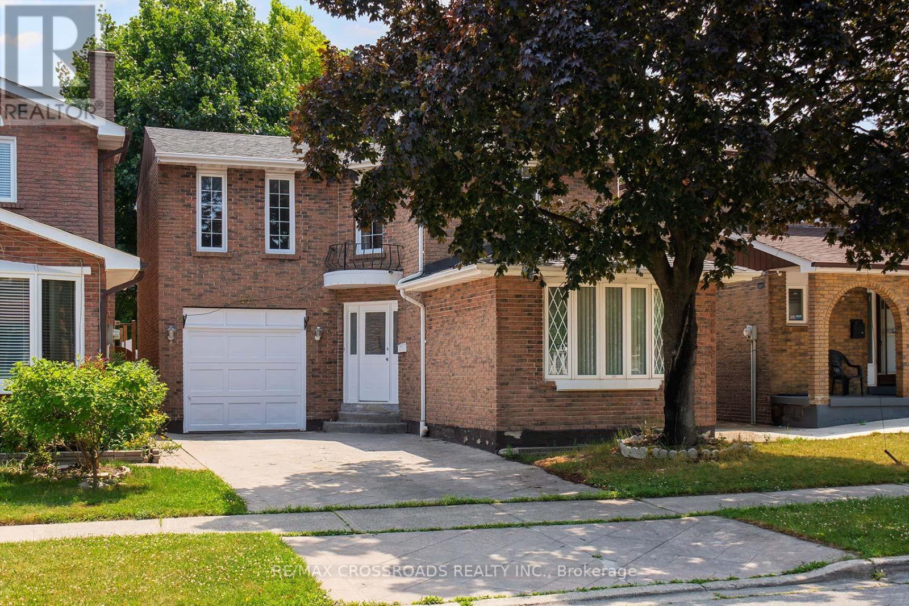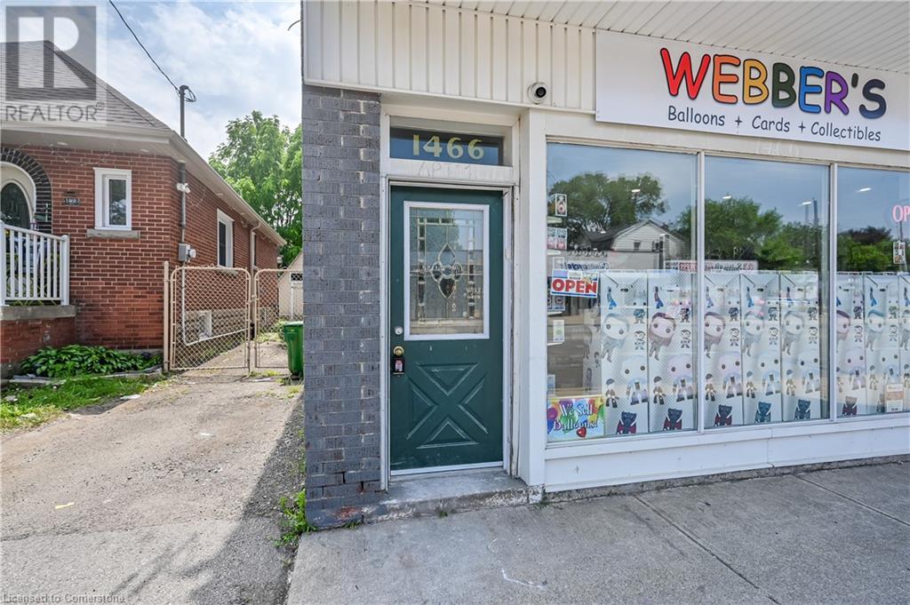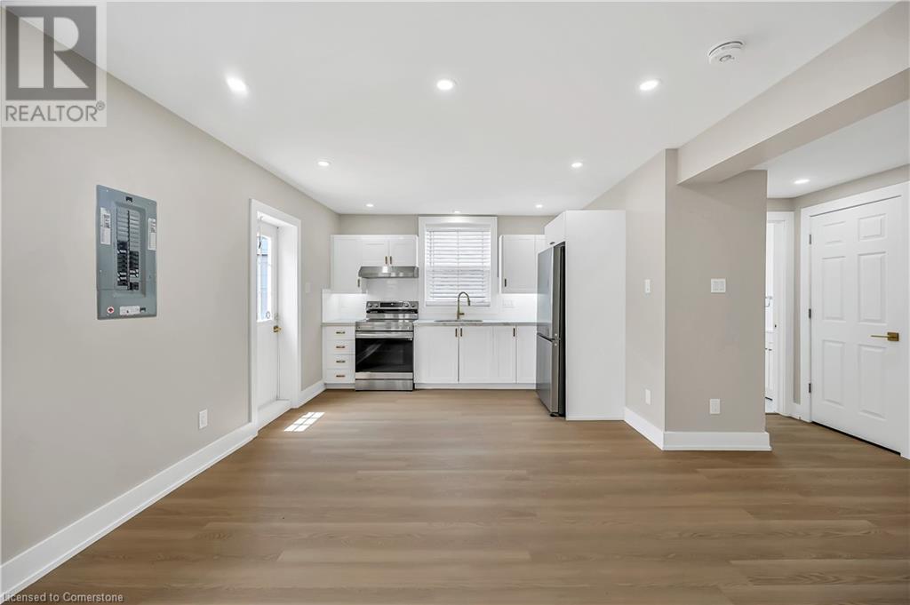120 Baiden Street
Kingston, Ontario
Welcome to your next home located in historic Portsmouth Village! Adjacent to St. Lawrence College and minutes away from both Queen's University campuses, this property is also close to hospitals, public/private schools, and Lake Ontario Park. Portsmouth Olympic Harbour is just down King St. Shopping, restaurants and the ferry to Wolfe Island are only a short walk or drive away. Conveniently, public transit to all parts of Kingston is available across the street.Ongoing and completed renovations offer a unique opportunity to add style, creativity and finishing touches. The main floor is open concept and designed for relaxation or entertainment. It features a cozy living area and radiant gas fireplace. Adjoining is a flexible space that leads into the kitchen and dining room, where patio doors open to the side yard. All windows have been replaced and framing is complete for sky lights if desired. A laundry room with modern appliances and a 4-piece bathroom are located near the rear entrance. Upstairs is a bedroom or office overlooking the back yard and a master bedroom with exposed rafters, his and hers closets and pre-wired ceiling speakers. Outside is a large main deck, spacious and fenced yard, pond, kennel and renovated shed with its own deck, plumbing and electrical amenities. The landscaping features cedars, hydrangeas, hostas, rhubarb, grape vines and ample space for gardening or recreation. The front yard and property in general is quite large and suitable for increased living space, new landscaping or a garage. Up to 4 dwelling units are permitted within, attached to, or detached from the existing home and the lot is severable under certain conditions. The home is ideal for landlords, professionals and families. At 71.92ft x 132.83ft, the lot is the largest of single family dwellings on the block and offers possiblilites for expansion or development. As it stands, the home has inherent charm and boasts a beautiful history in a central neighbourhood. (id:55093)
Mccaffrey Realty Inc.
104 - 478 St Andrew Street E
Centre Wellington, Ontario
Heritage Charm Meets Riverside Serenity. A rare opportunity to downsize without compromise: Suite 104 at the Fergus Mill offers unmatched value with **12 months of condo fees included in the purchase**, giving you a worry-free start to homeownership. Set in one of Centre Wellington's most iconic buildings, this ground-level condo blends historic character with modern comfort. It features soaring ceilings, hardwood floors, and oversized windows that frame breathtaking views of the Grand River Falls. Thoughtfully designed for ease and elegance, the spacious 1-bedroom-plus-den layout includes two full bathrooms, a beautifully updated kitchen with high-end appliances, and a cozy fireplace perfect for quiet evenings. Enjoy direct access to scenic walking trails, patios, and tranquil waterfront views. Located just steps from downtown Fergus with its cafés, shops, and restaurants and minutes from the lively village of Elora. Explore nearby St. Jacobs and its famous farmers' market, or head into Kitchener-Waterloo for vibrant city life, all within a 30-minute drive. Stratford's acclaimed theatre district and Lake Huron's cottage country are also nearby for easy escapes. With two parking spaces (including a private garage), a personal storage locker, and pet-friendly amenities, this turnkey suite is truly the complete package. Whether you're retiring, rightsizing, or seeking a peaceful pace of life, this is your front-row seat to nature, community, and timeless architecture. (id:55093)
Mv Real Estate Brokerage
589 County Road 8
Kawartha Lakes, Ontario
Welcome to the next chapter of your story a home that grows with you. Set back from the road and framed by wide-open skies and peaceful surroundings, this charming 2-storey home invites you to settle in and make it your own. With four spacious bedrooms, two full bathrooms, and a generously sized parcel of land, it offers the kind of flexibility and comfort that's hard to come by. Whether you're dreaming of more space for your growing family, a place to plant a garden and let your kids roam free, or the perfect canvas for your own design vision, this home is full of opportunity. It's not just a property it's a starting point for something beautiful. (id:55093)
Ball Real Estate Inc.
1044 Main Street
Port Dover, Ontario
The perfect family home in the fun and friendly town of Port Dover! Check out this well maintained two storey, four bedroom, 2 bathroom home with finished basement in a great location - close to amenities and the beach! Offering 1880 square feet above grade with updated laminte/vinyl flooring throughout, the main level features a large living room with brigh front window, dining are with great ptio door walk out to nice rear deck and fenced yard. Nice kitchen with clean white cabinetry and stainless steel appliances - back door to the yard. Two piece bath and main level laundry room complete this level. Upstairs offers four bedrooms, as well as an updated five piece bath. Basement os a great space for teenagers/children to hang out - includes a family room with pot lighting, and vinyl floors, a bedroom as well the utility/storage/laundry room. Natural gas forced air furnace, central air, owned hot water tank, vinyl windows and asphalt roof shingles replaced in 2020 - no worries for years to come here! Quaint front porch to relax and enjoy the bustle on Friday the 13th - or any night of the week! Port Dover has lots of great amenities including the beach, many restaurants, and shopping - as well as parks, schools and walking trails. Make the move to small town living! (id:55093)
RE/MAX Escarpment Realty Inc.
66 Crossbow Crescent
Toronto, Ontario
Close To Seneca College, Fairview Mall, Pleasant View Rec Center, Public Library, Park, Hwy 404, 401. Basement With Seperate Entrance. 2 Spacious Bedrooms With Furniture. Two Car Parking Lots On Front Drive Way For Tenants. (id:55093)
Nu Stream Realty (Toronto) Inc.
A - 30 Fordhouse Boulevard
Toronto, Ontario
1400 Sqft office space. Clean and bright space in prime location close to QEW. High traffic sideroad with lots of exposure. Space has been thoughtfully designed. Calling all start ups, growing businesses and those looking for a ready to use office space that doesn't require any work. This space is already outfitted with workstations that can accommodate 8-12 employees. Front desk/reception area as well as one private managers office that overlooks the floor. Large private kitchen for staff. Washroom with shower. Four parking spaces included in rent. Signage opportunity. Lease includes Tmi. Tenant to pay for utility consumption. Possibility for some office furniture to be included in rent. Fantastic visibility on a high traffic service road. Great signage opportunity . (id:55093)
Right At Home Realty
Hwy 72 Parcels 6263; 4057; 4172
Hartman, Ontario
Three parcels of undeveloped Canadian shield and forest totaling 447 acres! Two abutting parcels comprise approx. 290 acres and feature 11,850 feet or 2.24 miles of shoreline on the west side of Hartman Lake. Portions of the shoreline is sand. The lands are heavily treed and appear relatively level and low profile. There is a gravel drive off Highway 72 which turns into a trail at the treeline and leads into the northern portion of parcel 6263. The abutting land to the south is parcel 4057. Hartman Lake is approximately 1286 acres in size and features 7.32 miles of shoreline. The lake is known for northern pike, walleye and bass. The third parcel 4172 is located west of Hwy 72 and features approx 157 acres. This area of land is believed to be landlocked. Located 34 kilometers north-east of Dryden and south of Sioux Lookout. Please call to schedule an appointment to view. (id:55093)
RE/MAX First Choice Realty Ltd.
Sunset Country Realty Inc.
903 - 20 Tubman Avenue
Toronto, Ontario
Welcome to modern downtown Toronto living! Sleek design, stunning city views, prime location. Enjoy urban living with top amenities, steps from entertainment, dining, and transit. A perfect blend of style and convenience awaits you. Steps away from transit and all amenities of downtown Toronto. (id:55093)
Right At Home Realty
17 Brownridge Crescent
Toronto, Ontario
Welcome to 17 Brownridge Crescent A Meticulously Maintained 4-Bedroom Detached Home in a Quiet Etobicoke Neighbourhood!Located on a serene crescent in the family-friendly West HumberClairville community, this charming 2-storey home offers a functional layout with thoughtful upgrades throughout. Step inside to a warm and inviting main floor featuring gleaming hardwood floors, a spacious living and dining area, and an oak staircase that spans from the basement to the upper level.The upgraded kitchen boasts ample cabinetry and a walk-out to a private backyard patioperfect for entertaining or relaxing outdoors. Upstairs, youll find three generously sized bedrooms, including a primary suite with ample closet space and natural light. The main floor biggest bedroom has a separate entrance. The finished basement is ideal for extended family living or a recreation room. Notable Features:4 bedrooms, 2 bathroomsHardwood flooring on the main levelUpdated windows and furnaceConcrete driveway, walkway, and backyard patioCentrally located near Humber College, TTC, major highways, schools, parks, and everyday amenities.Dont miss your chance to own a solid, well-cared-for home in a high-demand location. Just move in and enjoy! (id:55093)
RE/MAX Crossroads Realty Inc.
508 - 2522 Keele Street
Toronto, Ontario
Experience the perfect blend of city vibrancy and suburban value at 2522 Keele St, Unit 508a newly renovated 2-bedroom, 2-bathroom suite in the sleek and well-maintained Visto Condominiums, located in Torontos Maple Leaf community. Ideal for first-time buyers, young professionals, families, and retirees looking to smart-size or upgrade their lifestyle. This move-in-ready home offers 1,022 sq ft of carefully customized space, featuring a reconfigured layout that expands the primary bedroom into a peaceful retreat and opens the living area for modern, flexible living. 9-ft ceilings and floor-to-ceiling large windows with north and east exposures flood the space with natural light, highlighting the fresh paint, upgraded engineered hardwood flooring, and refined finishes throughout. Enjoy a cozy electric fireplace with stone surround, a gourmet kitchen with upgraded granite countertops, a high-performance Vent-A-Hood range hood, custom woodwork around the sink, and a sleek subway tile backsplash. Large sliding doors lead to a private balconyperfect for morning coffee or evening wind-downs. Pot lights with dimmer switches and app-controlled, color-adjustable bulbs let you set the perfect moodwhether white, warm, or vibrant hues. Additional touches include recessed lighting, a chic dining chandelier, open shelving, and a mirrored entry closet. Includes one parking space and one locker. Just a 5-min drive (3.5 km) to Yorkdale Mall and close to Hwy 401, Humber River Hospital (1.23km), Maple Leaf PS & Weston CI. Four nearby parks offer tennis courts, splash pads, playgrounds, and trails for active living. Bonus: Seller will pay for the purchase of an IKEA Pax wardrobe system to complete the primary bedroom. Extras: Visitor parking, modern elevators, and nearby police and fire services. A rare find in a connected, growing neighborhood. (id:55093)
Royal LePage Terrequity Realty
1466 Main Street E Unit# Upper 1
Hamilton, Ontario
Welcome to 1466 Main St E Unit 1! One bedroom unit available, newly renovated cute and cozy unit featuring modern and tasteful finishings. Vacant with quick possession available. Fantastic and convenient East Hamilton location, walking distance to most amenities. Credit Check, rental application, tenant insurance, no pets, non smoking. (id:55093)
RE/MAX Escarpment Realty Inc.
1466 Main Street E Unit# Upper 2
Hamilton, Ontario
Welcome to 1466 Main St E Unit 2! One bedroom unit available, newly renovated cute and cozy unit featuring modern and tasteful finishings. Private rear balcony. Vacant with quick possession available. Fantastic and convenient East Hamilton location, walking distance to most amenities. Credit Check, rental application, tenant insurance, no pets, non smoking. (id:55093)
RE/MAX Escarpment Realty Inc.


