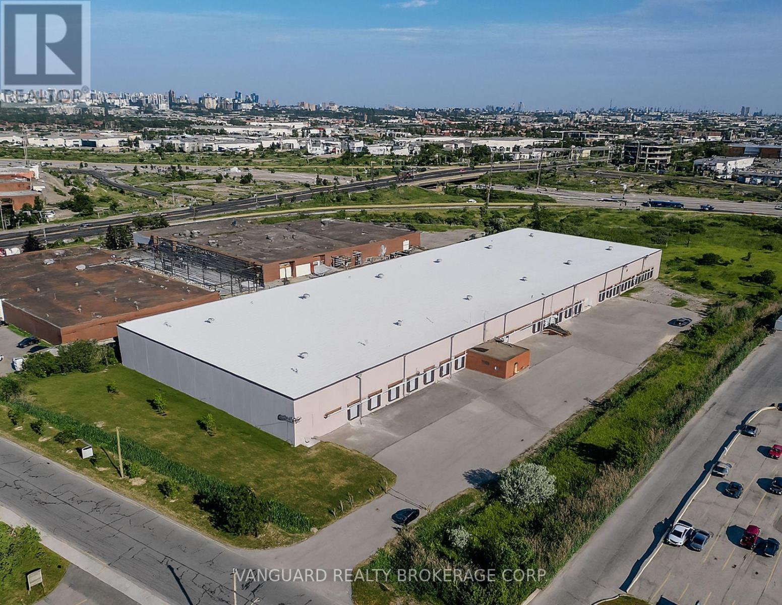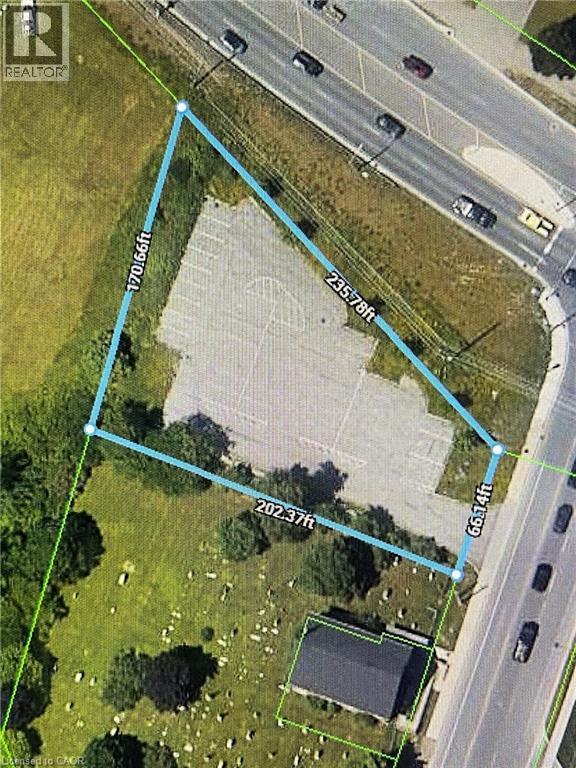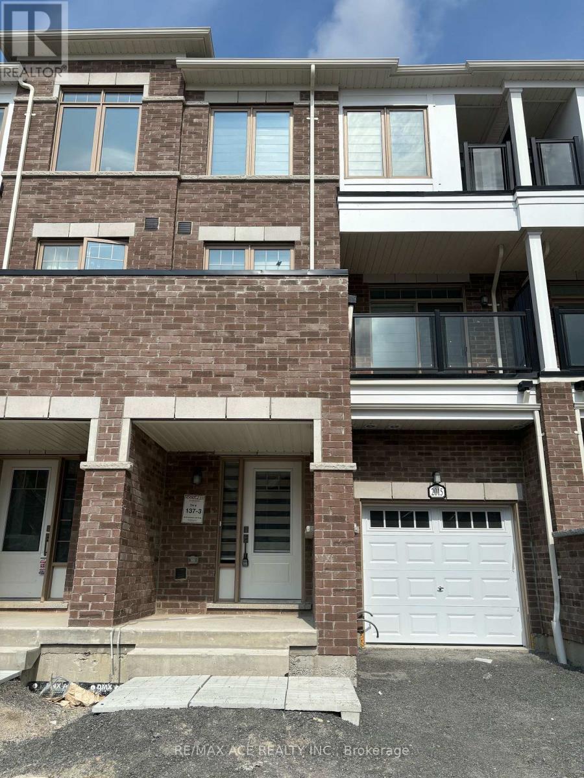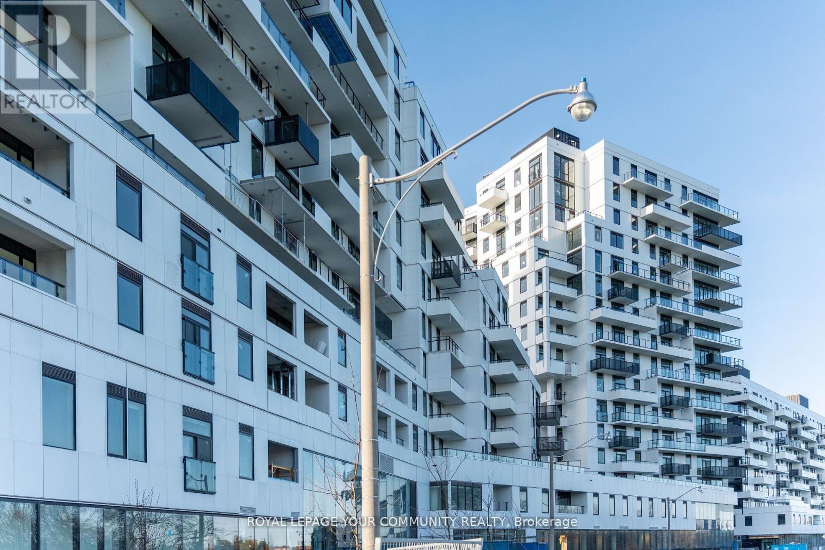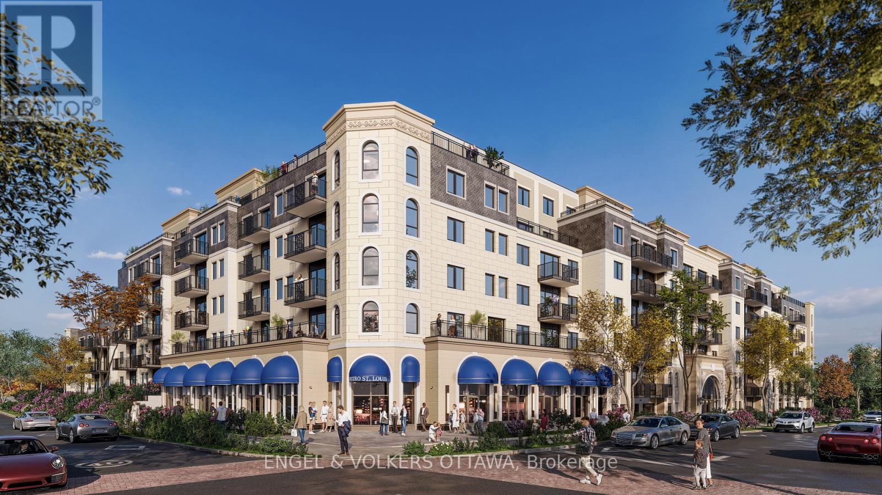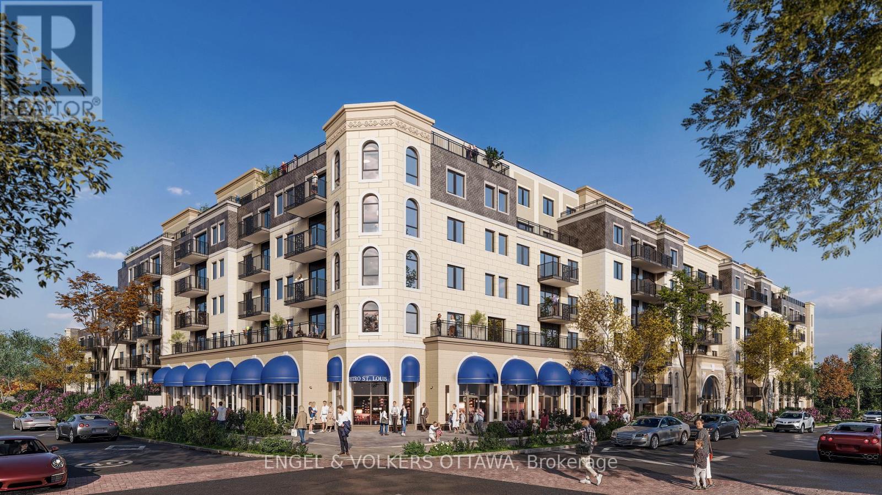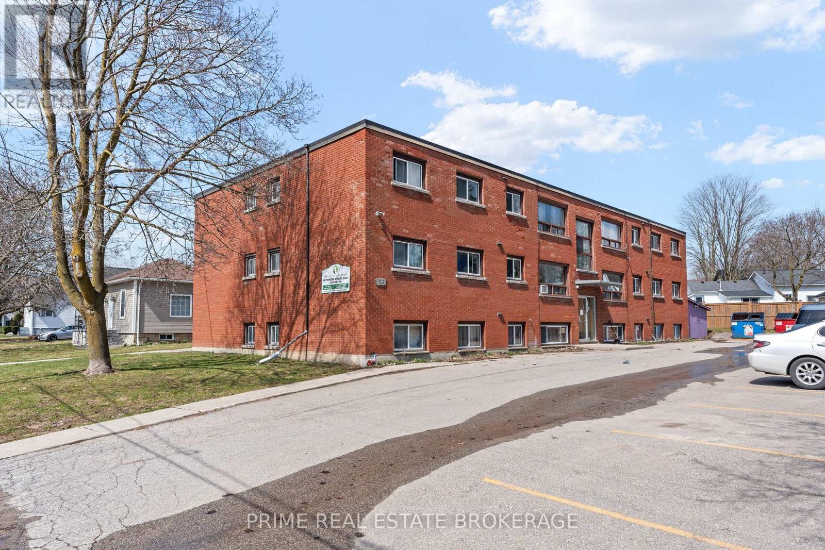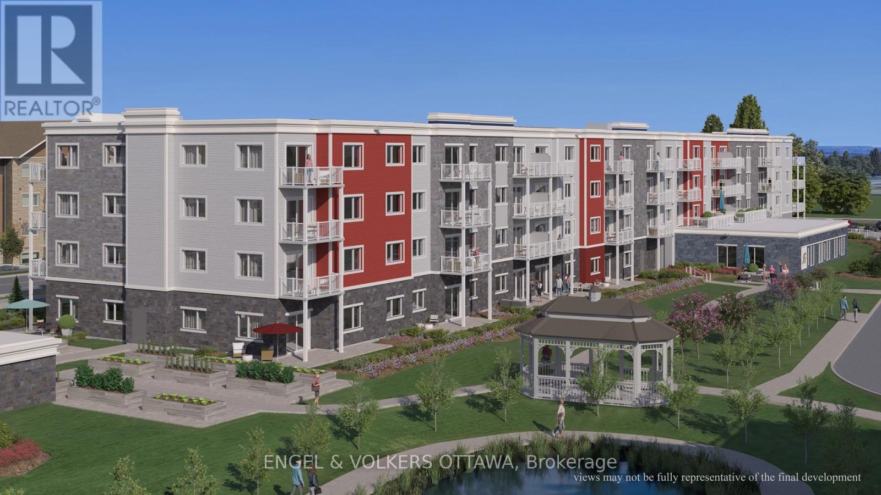55 Doney Crescent
Vaughan, Ontario
Prime Location. Keele & Hwy 7. Convenient Access To Hwy 407 And Hwy 400. With Hwy 407 exposure. Great opportunity to lease a high functional freestanding building. Abundance of parking. **EXTRAS** Excellent landlord and management team. Current Upgrades Include Warehouse Lighting. Painting Warehouse Walls, Upgrading Electrical Service. (id:55093)
Vanguard Realty Brokerage Corp.
4661 Jane Street Unit# 145
Toronto, Ontario
Your chance to own a rare gem at 4661 Jane Street Unit 147. Welcome to one of the few condo townhouses available in this sought-after complex. This spacious 4-bedroom 2-bathroom home offers incredible value and versatility, perfect for first-time buyers or savvy investors looking to grow their portfolio. Step inside and enjoy the comfort of newly renovated bathrooms and a fresh modern look. The upper level has been freshly painted and features brand-new vinyl flooring, giving the space a clean updated feel. With four generously sized bedrooms, theres plenty of room for growing families, roommates, or a dedicated home office. Located just steps from convenient amenities including grocery stores, shopping malls, schools, and parks, and offering easy access to both Highway 400 and 401, this location checks all the boxes for comfort and convenience. Dont miss this rare opportunity to own a move-in ready condo townhouse in a high demand location. (id:55093)
Keller Williams Experience Realty Brokerage
4 Trinity Church Road
Hamilton, Ontario
“Development Opportunity!! Situated at the gateway to the Entire Rymal Rd., East commercial node this unique property measures 66 x 235 and has C7 zoning. It allows for various commercial uses. Situated at the intersection of Rymal Rd and Trinity Road amidst new and pending residential and commercial development.. purchase it with 10 Trinity church and develop into something fabulous.” (id:55093)
RE/MAX Escarpment Frank Realty
2015 Cameron Lott Crescent
Oshawa, Ontario
Brand- New Townhome in a Desirable North Oshawa Neighbourhood. 3 Bedrooms & 3 Washrooms. Stainless Steel Appliances Custom Blinds Throughout. Central Air Conditioning To Be Installed. Living Room Connected to a Beautiful Kitchen, Walkout to Large Balcony From The Living Room, Minutes to Hwy 401, 407 & 412. Located Close to All Amenities: Schools, Shopping, Parks, Costco, Durham College/Ontario Tech. (id:55093)
RE/MAX Ace Realty Inc.
317 - 1050 Eastern Avenue E
Toronto, Ontario
Introducing a brand new, never lived-in l-bedroom, l-bathroom condo at the highly sought-after Queen & Ashbridge Condosa modern urbanre treat nestled just steps from the beaches and the vibrancy of Queen Street East. This beautifully appointed suite features a sleek modern kitchen with stone countertops and stainless steel appliances,laminate flooring throughout, and a stacked washer & dryer for addedc onvenience. The spacious balcony is perfect for entertaining guests or relaxing with a view.Live in luxury with access to exceptional building amenities including The Bridge Lounge, lobby and mezzanine lounge spaces, and The Coast Cluba stunning 5,000 sq. ft. fitness centre complete with strength,cardio, yoga, and spin studios, plus spa-like change rooms with steam saunas. Work from home in style at The Woodbine Co-working Lounge, orhost guests in the elegant Sky Club rooftop lounge with its sprawling outdoor terrace, BBQs, and dining zones.Additional perks include 7 guest suites, concierge service, a secure parcel room, a private rooftop dog run, and The Valley a serene third-floor courtyard with lush green space, garden plots, and lake-facing views.Don't miss your chance to live in one of Toronto's most exciting new communities! (id:55093)
Royal LePage Your Community Realty
3432 Falconbridge Highway
Garson, Ontario
This three unit building presents an excellent investment opportunity in the growing Garson real estate market! Whether you're looking to expand your investment portfolio or live in one unit while renting out the others, this property offers versatility and potential. It features two 2 bedroom units on the main and top floor along with a one bedroom in-law suite on the lower level. The property generates $46,000 in gross revenue with excellent future upside. It also has a 12 x18 garage with electrical which is currently being used by the upper floor tenant. All current rents are all-inclusive, however the potential exits to have future tenants pay their own hydro as there are 3 separate hydro meters. Furnace was replaced in 2017 and the roof in 2018. Add this solid investment to your portfolio now and reap the future rewards. (id:55093)
Royal LePage North Heritage Realty
65 Princess Street W
Central Huron, Ontario
12-unit multifamily asset in central Clinton with a strong in-place NOI and clear value-add upside. Currently 75% occupied, with 3 vacant units ready to renovate and lease at market. Rents are below market, allowing for a mark-to-market lift of over 20%. Professionally managed, separately metered, and offering surface parking. Building is well-maintained with select unit renovations already complete. A low-maintenance, high-potential acquisition with immediate room for increased cash flow and long-term hold upside. Financials available. (id:55093)
Prime Real Estate Brokerage
108 - 1050 Canadian Shield Avenue
Ottawa, Ontario
Modern 2-bedroom apartment with private, walk out terrace offering 1,029 sq. ft. of thoughtfully designed living space. Features include multilayered hardwood flooring, granite kitchen countertops, natural wood cabinetry, and 9-foot ceilings in the main living area plus 200 sq ft terrace! The concrete construction ensures superior soundproofing, while acoustically insulated panoramic windows bring in plenty of natural light. Residents enjoy individual temperature control, high-efficiency heating/cooling, underground parking, and secure key-fob access with CCTV monitoring. Located in a vibrant Kanata community with access to parks, shopping, and dining. Carré Saint Louis features: Party room, Saltwater pool, yoga room, fitness centre, courtyard with water features, garden path network, heated underground parking, storage lockers and bicycle storage. Parking available at additional cost. Don't miss your opportunity to live in a unit valued at $1,360,000! (id:55093)
Engel & Volkers Ottawa
426 - 1050 Canadian Shield Avenue
Ottawa, Ontario
Spacious 2-bedroom + office apartment with balcony, offering 1,132 sq. ft. of open-concept living. Features include multilayered hardwood flooring, granite kitchen countertops, natural wood cabinetry, and 9-foot ceilings in living areas. The concrete construction ensures excellent soundproofing, whilelarge panoramic windows bring in natural light. Enjoy modern comforts with individual temperature control, high-efficiency heating/cooling, and underground parking. Carré Saint Louis features: Party room, Saltwater pool, yoga room, fitness centre, courtyard with water features, garden path network, heated underground parking, storage lockers and bicycle storage. Parking available at additional cost. Located in a vibrant Kanata neighbourhood with nearby amenities and green spaces. Secure, pet-friendly building with key-fob access and CCTV monitoring. Don't miss your opportunity to live in a unit valued at $1,360,000! (id:55093)
Engel & Volkers Ottawa
65 Princess Street W
Central Huron, Ontario
12-unit multifamily asset in central Clinton with a strong in-place NOI and clear value-add upside. Currently 75% occupied, with 3 vacant units ready to renovate and lease at market. Rents are below market, allowing for a mark-to-market lift of over 20%. Professionally managed, separately metered, and offering surface parking. Building is well-maintained with select unit renovations already complete. A low-maintenance, high-potential acquisition with immediate room for increased cash flow and long-term hold upside. Financials available. Buyer to do own due diligence. (id:55093)
Prime Real Estate Brokerage
118 - 277 Coleman Street
Carleton Place, Ontario
Now pre-leasing a 1-bedroom + private, walkout terrace with a 942 sq. ft. open-concept design, high-end finishes, and a private terrace facing the courtyard. This thoughtfully designed home offers a modern kitchen with granite countertops and natural wood cabinetry, a spacious living area with 9-ft ceilings, and a versatile office space perfect for work or relaxation. Enjoy the convenience of in-suite laundry, premium flooring, and oversized windows that bring in natural light. Residents have access to premium amenities, including a fitness centre, saltwater pool, yoga studio, landscaped gardens, and a social lounge. Built for comfort and energy efficiency, the building features concrete construction, insulated walls, and advanced climate control systems. Secure underground parking and bicycle storage are available. Don't miss your opportunity to live in a unit valued at $910,000! (id:55093)
Engel & Volkers Ottawa

