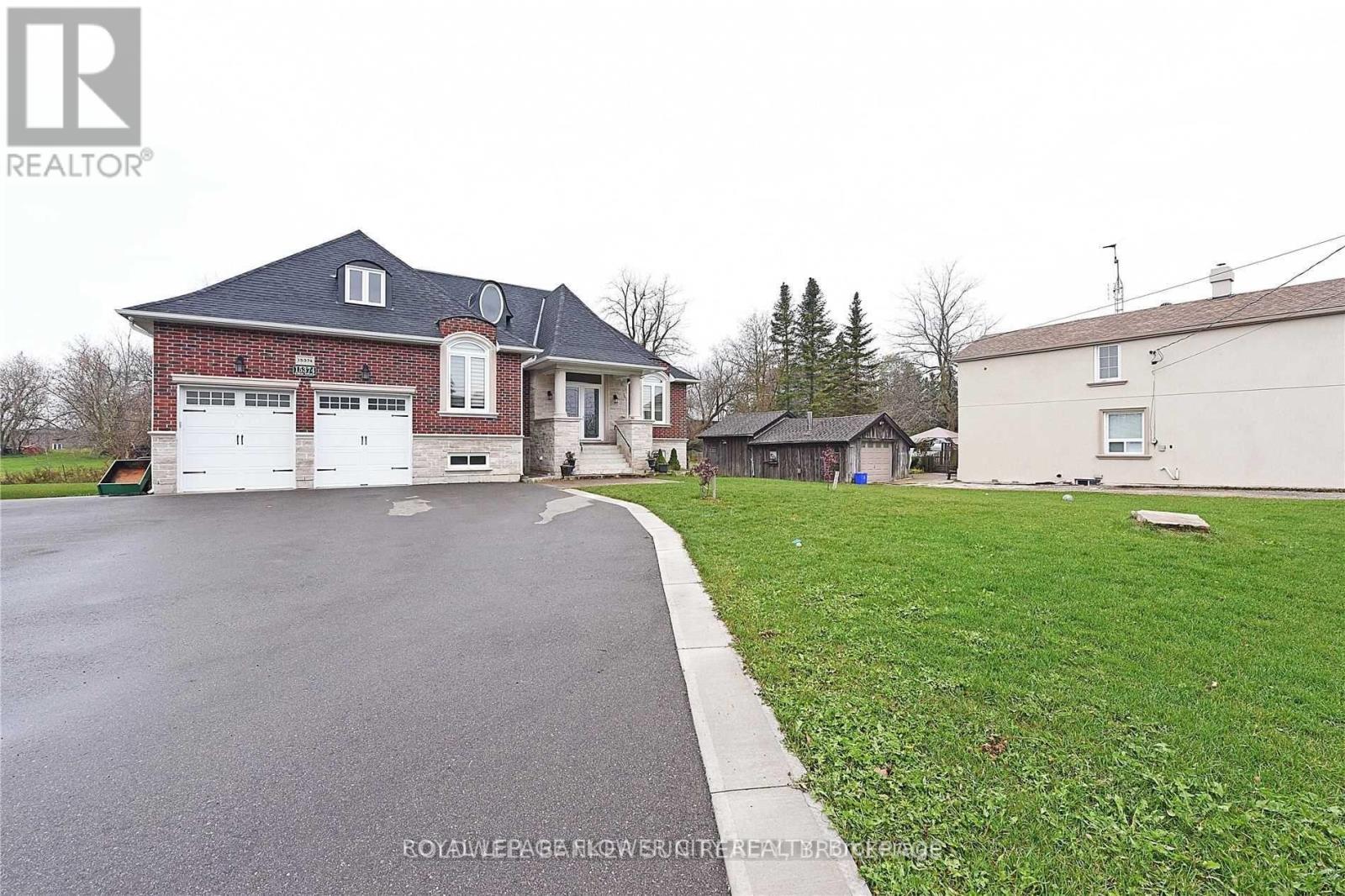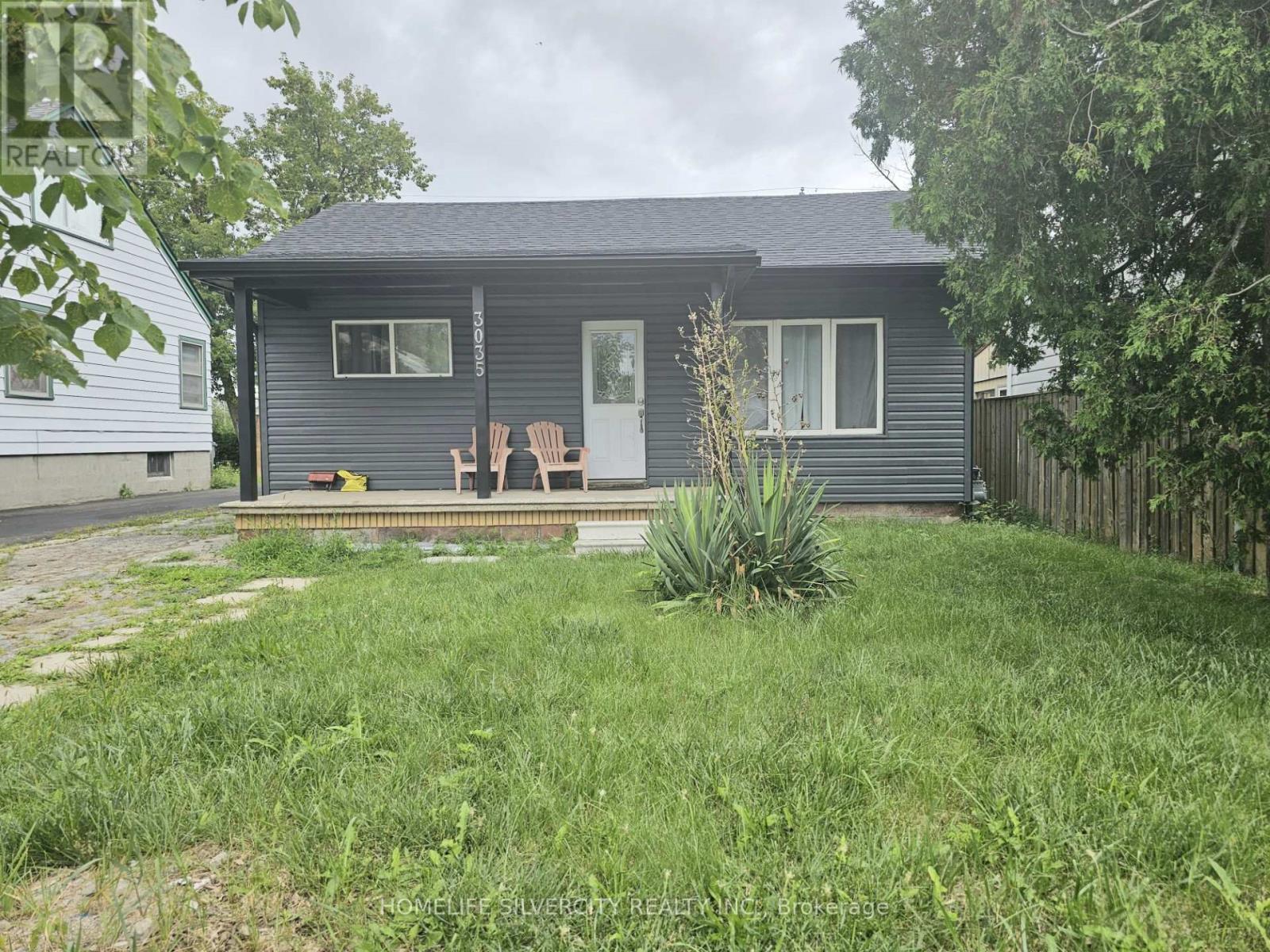15374 Airport Road
Caledon, Ontario
Luxurious Custom Built 4 Large Bedroom House Municipal Water And Gas. Vaulted High Ceilings, Few Minutes Away From Brampton, Family Room With 16 Feet Ceiling Height, Pot Lights, Family Room, Living And Dinning, Gas Fire Place, Hardwood Flooring, Amazing Kitchen With Granite Counter Tops, Master Bedroom With W/I Closet And 5 Pc En Suite W/Lots Of Closet Space. 3 Full Washroom On Main Floor, Lots Of Upgrades. Must See Home!! (id:55093)
Royal LePage Flower City Realty
13z - 561 Tim Manley Avenue
Caledon, Ontario
Welcome to this stylish and contemporary 2 bedroom with 2 ensuite Urban Townhouse. Boasting a spacious 1315 Sq.Ft over two floors located in prestigious Caledon Club community. Direct access to private garage with additional driveway space. Enjoy your morning coffee on your covered terrace (BBQ Allowed). Bright and sunny large windows: bedroom 72'w x 24' bathroom 60' x 42'h. Bonus package: cap dev charges, 3 S/S appliances & white stacked washer/dryer, free assignment, right to lease, 9' smooth on main, 7 9/16' laminate flooring & 12 x 24 porcelain tiles. Custom designed deluxe kitchen cabinets with taller upper cabinets, soft close doors and drawers, cutlery divider and stone countertops. Don't miss out! Book your sales appointment today! **EXTRAS** Pre-construction sales occupancy 2025 (id:55093)
Intercity Realty Inc.
Bsmt - 1360 Whitney Terrace
Milton, Ontario
Spacious 2-Bedroom Legal Basement Apartment in Ford Community. Bright and welcoming two-bedroom legal basement apartment located in the beautiful Ford community. Features large windows for plenty of natural light, stainless steel appliances, granite countertops, and neutral finishes throughout. Enjoy a private setting in a quiet neighborhood, just a few minutes walk to the bus stop, schools, parks, shopping, Milton Hospital, Sobeys Plaza, and banks. (id:55093)
Cityscape Real Estate Ltd.
34 Gardenia Way
Caledon, Ontario
Beautiful 3 bedroom freehold townhome in popular Valleywood! Main floor has a new upgraded front door, sunny breakfast nook, renovated kitchen with large pantry, SS appliances (stove, fridge, dishwasher) and built in microwave. You will find plenty of natural light in the dining and living rooms and brand new floors and baseboards/ On the second floor you will find 3 bedrooms, a main bathroom with double sinks and a primary bedroom which boasts a large walk in closet and renovated 4 pc ensuite. Walk out to your backyard oasis and you will find a beautiful saltwater on ground pool, a hot tub and a 10x12 deck for entertaining. Backyard backs onto park so no neighbours behind. Newer windows and garage door with 3 total parking spaces. (id:55093)
Ipro Realty Ltd
RE/MAX Niagara Realty Ltd.
5 Carl Finlay Drive
Brampton, Ontario
Welcome To This Breathtaking 4-Bedroom Detached Home, Where Elegance Meets Modern Sophistication. Nestled In One Of The Areas Most Coveted Communities, This Grand Home Showcases A Sun-Drenched Open-Concept Layout, Adorned With Rich Hardwood Floors, Intricate Coffered Ceilings, And Premium Designer Finishes Throughout. The Chef-Inspired Gourmet Kitchen Is A True Showpiece, Featuring Luxurious Granite Countertops, Dark Wood Cabinetry, High-End Stainless Steel Appliances, And An Layout Ideal For Entertaining In Style. The Adjoining Family Room Offers A Warm And Inviting Atmosphere, Highlighted By A Stunning Fireplace And Oversized Windows That Flood The Space With Natural Light. Upstairs, Discover Four Generously Proportioned Bedrooms, Each Boasting Its Own Walk-In Closet And Access To Three Spa-Like Bathrooms Designed For Comfort And Elegance. Step Outside To A Beautifully Finished Backyard Oasis, Complete With Custom Concrete Landscaping Perfect For Outdoor Gatherings, Or Serene Relaxation. Ideally Located Just Minutes From Top-Rated Schools, Lush Parks, Upscale Shopping, And Fine Dining, This Home Is The Epitome Of Luxury Living. An Exceptional Blend Of Timeless Style, Modern Comfort, And Outstanding Functionality Awaits. (id:55093)
RE/MAX Real Estate Centre Inc.
408 - 70 Baycliffe Crescent
Brampton, Ontario
Beautiful 2-Bedroom, 2-Bathroom Condo at 70 Baycliffe Crescent ! Welcome to this upgraded and spacious unit located in the heart of Mount Pleasant Village Next to Mt . Pleasant Go Station ! This bright and modern 2-bedroom, 2 full bathroom condo offers a perfect blend of comfort and style. Thoughtfully designed with an open-concept layout, it features: Upgraded kitchen with stainless steel appliances, granite countertops, and extended cabinetry Spacious living and dining area with walk-out to a private balcony Primary bedroom with a full ensuite and large closet Second bedroom ideal for guests, kids, or a home office Premium finishes throughout, including upgraded flooring, lighting, and bathroom fixtures Convenient in-suite laundry1 parking spot and locker included. freshly painted , brand new laminate floors. (id:55093)
RE/MAX Realty Services Inc.
132 Glenn Hawthorne Boulevard
Mississauga, Ontario
Welcome to this beautiful home, nestled in one of most coveted neighborhoods of Mississauga Features 4 bed rooms, Interlocking yard (no side walk), 2 car garage, front porch, double door entrance leads to a foyer with curve stairway. Kitchen offers ample cabinetry, and a walk-out to the private backyard ready for green lovers. Convenient main floor laundry room with direct access to the garage adds functionality and ease to your daily routine. Upstairs, the primary suite includes a private 6-piece ensuite. Three additional well-proportioned bedrooms share a second full bathroom, making this the ideal space for families of all sizes. The fully finished basement offers 2 large bed rooms, a full bathroom, a cold storage room, perfect for extended family living or entertaining guests. This is a Neighborhood Everyone Wants to be in, Close to Square One, Mavis & Highway 403 Exit, Cooksville GO Station, Centrally Located in the City Almost Everything You Need is Within a 15 Minute Drive. (id:55093)
Realty Executives Priority One Limited
88 Zelda Road W
Brampton, Ontario
Absolutely Stunning House In One Of The Best Neighborhood Of Brampton! East Facing! Regal Crest Built Model In High Demand. This 4 + 1 Bedroom, is Waiting For You. Bright Floor Plan, Fully Upgraded Kitchen With Granite Counter & Backsplash , Open Concept Eat In Kitchen. Separate Living & Family Room, Gas Fireplace In Family Room. 9Ft Ceiling On Main Floor. Primary Bedroom with 5Pc In-suite & Walking Closet. Very Spacious other Bedrooms. Natural Stone Patio In Backyard, fully finished in-law suite basement, ready for whatever your heart desires. (id:55093)
Century 21 Skylark Real Estate Ltd.
15 - 220 Lagerfeld Drive
Brampton, Ontario
This 2 Bedrooms, 2.5 Washroom stacked condominium is spacious and inviting. The Kitchen welcomes you with its 3 seat breakfast bar, granite counter top and stainless steel appliances with an open concept design, combined with the dining and living room. There is a storage/utility room beside the kitchen with a tankless water heater and forced air furnace with A/C. The dining room has a sliding glass door exiting to the balcony with views to the East. Going upstairs the dark stained hardwood stairs leads to the two bedrooms and laundry room. The primary bedroom is spacious with big windows, his & hers closet and 4 piece ensuite. The second bedroom has a walk-in closet. The unit is near Mt. Pleasant GO station (Go train/bus & Brampton transit), Shopping (Fortinos, Starbucks, Popeyes, LCBO, McDonalds), Cassie Campbell Community Centre (swimming, skating, fitness) and Schools. (id:55093)
Ipro Realty Ltd.
3035 Victory Crescent
Mississauga, Ontario
Location! Location! Location!! A Great Opportunity For 1st Time Home Buyers.*** Immaculate And Charming *** This Home Boast Pride Of Ownership $$$ Spent On The Upgrades. No Other Home Like This!! Move In Ready! The property is Rented and the Tenant Wants To Stay! 200 amps panel ! 3 Car Parking Driveway! Near ToTemple, Medical Centre, Walmart, Westwood Mall, Woodbine Centre, Transit, Grocery Store & All Other Amenities. Close To Hwy 427/401, Go Station & International Airport. (id:55093)
Homelife Silvercity Realty Inc.
4938 Rosebush Road
Mississauga, Ontario
>> Very Well Maintained Home. Evenly layout floor plan and Good Size Lot. Unique Designed High Ceiling Bonus Room Can Be the 5th Bedroom or Entertainment Room or Large Home Office, as per Builders Floor Plan. Lots Of Character with Picture Windows. Modern Layout! Large Kitchen with Breakfast area and Ample Kitchen Cabinetry. <<< Primary Bedroom W/5 PC Ensuite Bath & features Large Sitting Area for your to Enjoy, 2nd, 3rd, 4th bedrooms All features Large Closet & Large Windows, Main Floor Laundry With Inside Access from Garage, Unspoiled Full Basement features Large Cold Room . <<< Great Neighborhood, Close To All Amenities, Steps To Park, Schools, Groceries, Public Transport & One Bus to Go Station*** Great Home in High Demand Family Neighborhood. Don't Miss Out! Must See! (id:55093)
RE/MAX Real Estate Centre Inc.
301 - 1411 Walker's Line
Burlington, Ontario
Experience stylish, move-in ready living in this beautifully renovated unit offering an exceptional blend of comfort and convenience. Enjoy unobstructed rear views and a sun-filled layout featuring an open-concept great room and kitchen complete with granite counters, breakfast bar, and stainless-steel appliances. Step out from the kitchen to an open-air balcony with desirable southern exposure, perfect for morning coffee or evening relaxation. The unit boasts two modernized bathrooms with contemporary vanities, upgraded fixtures, and elegant counters. The spacious primary suite includes a double vanity ensuite, while in-suite laundry adds everyday ease. Additional features include a dedicated storage locker, underground parking, ample visitor parking, and access to the resident-exclusive clubhouse with a party room, lounge, and a fully equipped fitness centre. This is low maintenance living at a most reasonable price point. (id:55093)
Royal LePage State Realty












