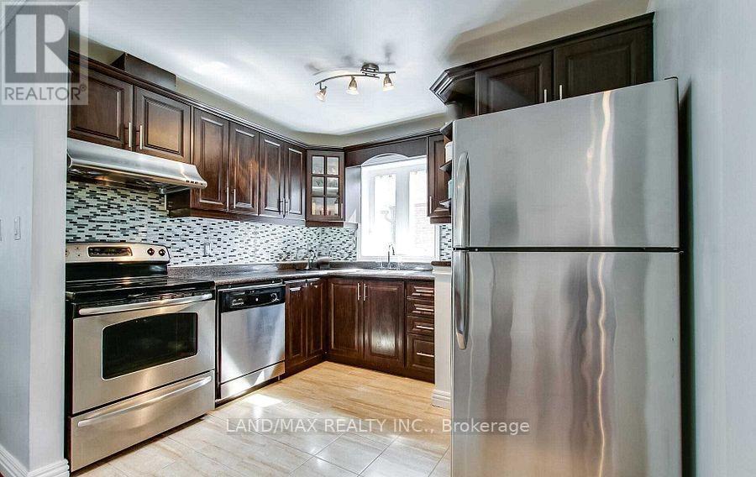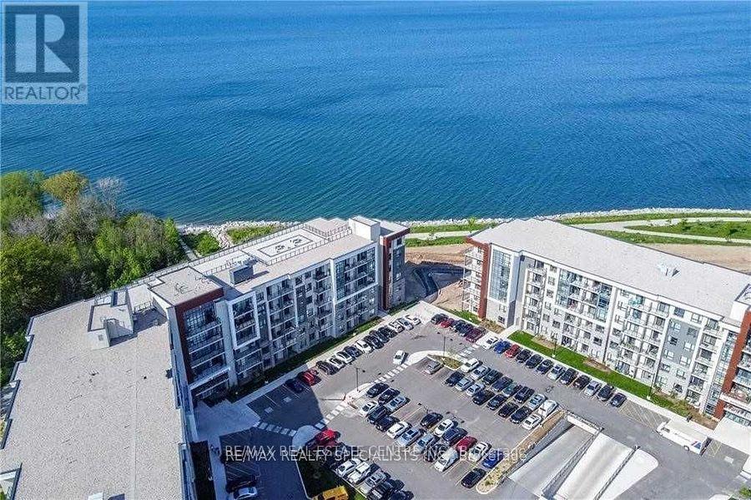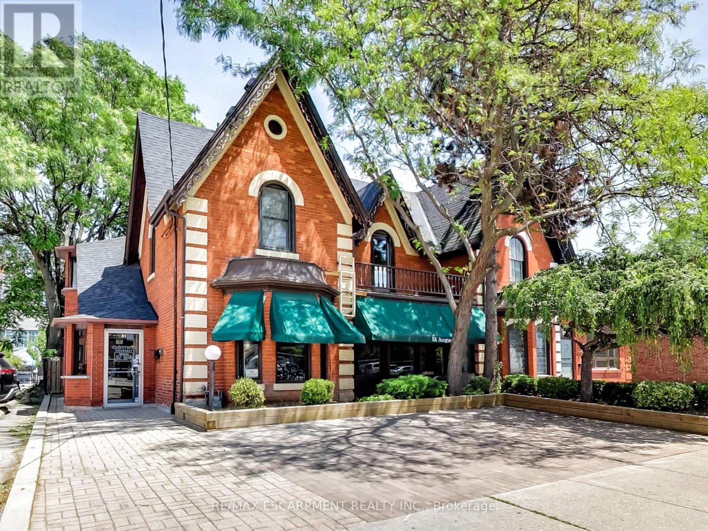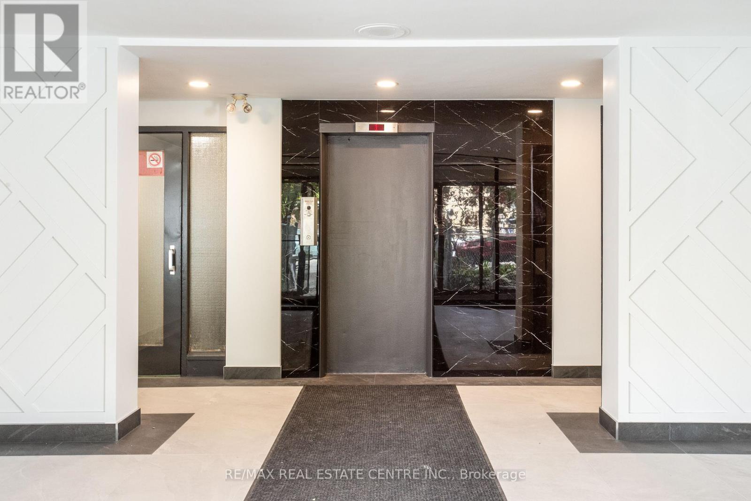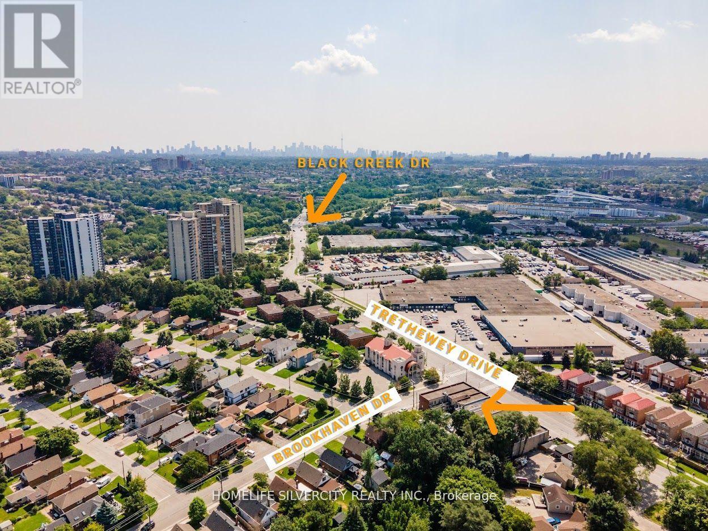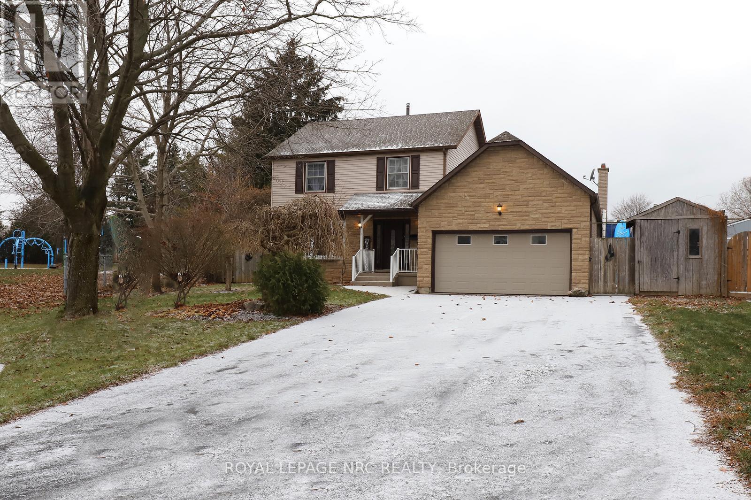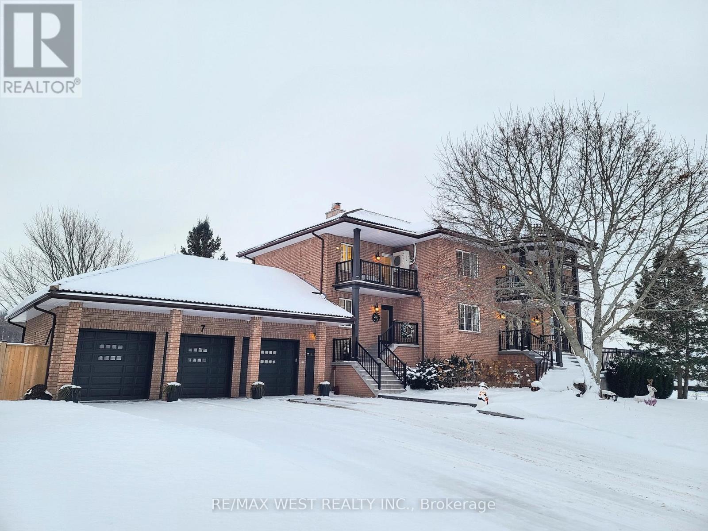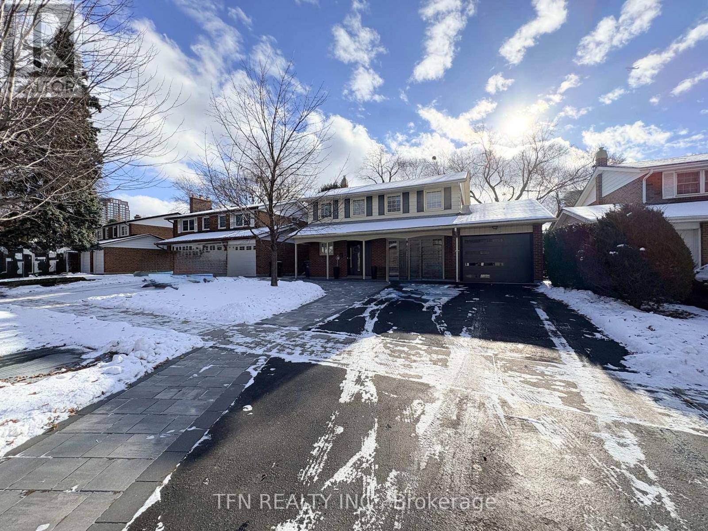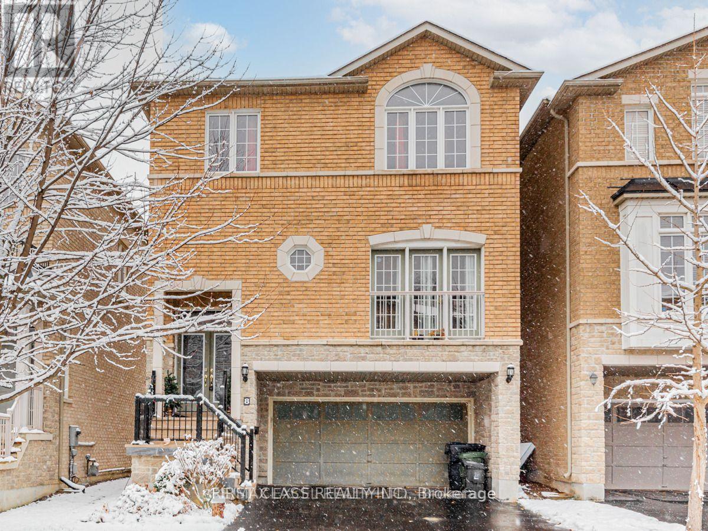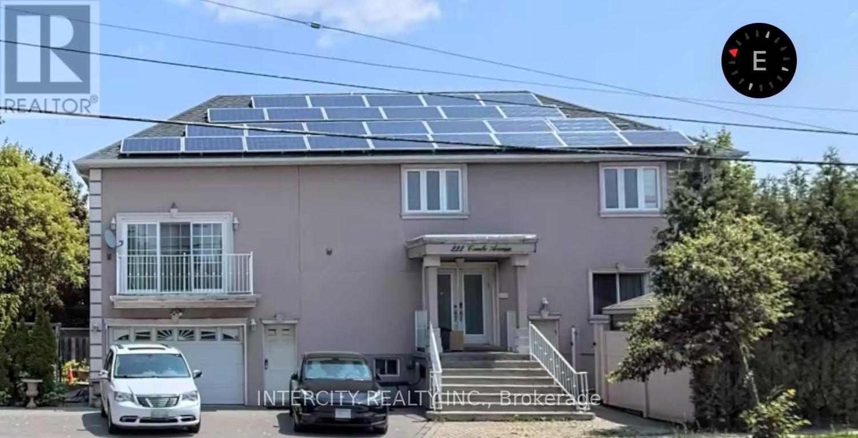464 Warden Avenue
Toronto, Ontario
Charming Investment Property In A Prime, Family-Friendly Neighborhood!! With A Total Of 6-Bedrooms, 3.5 Bathrooms. Basement Apartment Has A Private Side Entrance To 3 Bedrooms and 1 -4 pc Bath and 1- 3 pc Bath. Lease Both Upper And Lower Units Or Live In The Upper Portion And Lease The Basement Apartment To Generate Extra Income. Parking For 4 Cars. Enjoy The Spacious Enclosed Front Porch With Large Windows. Huge, Private Backyard To Entertain or Tend To The Vegetable Gardens . Located In Oakridge Community Close To Scarborough Bluff, Restaurants, Woodbine Beach, 10 Mins To Downtown Toronto, Warden & Victoria Park Subway, Go Station, 24 Hour Bus Service, Shopping, Medical Clinics at your doorstep. Don't Miss This Excellent Opportunity To Enter Into The Real Estate Market Or To Increase Your Investment Portfolio ! (id:55093)
Landmex Realty Inc
332 - 101 Shoreview Place
Hamilton, Ontario
This Fabulous 2 Bedroom plus Den/Office Suite Welcomes you with an Unobstructed View of Lake Ontario and Features a Private Balcony, Exclusive Waterfront Trails Community with Direct Access to Biking and Walking Trails. Great Place for First Time Home Buyers, Professionals and Investors alike. Kitchen Features Quartz Counter, Breakfast Bar, Stainless Appliances, and Pendant Lighting. upgraded Laminate Throughout-No Carpets, Ensuite laundry. Geothermal Heating! (Savings of approx 30-60% on heating and 20-50% on cooling cost over conventional heating and cooling system). An Exclusive Community on the Shores of Lake Ontario with Unobstructed Views from all Windows. Close to New Port Yacht Club and 50 Point Marina with Easy Access to QEW. Access to Private Yoga Room, Fitness Room, Bike Storage Room, Party Room & Amazing Large Rooftop Terrace with Stunning Views of Lake Ontario, the Toronto Skyline and the Escarpment. Storage Locker on Same Level as Apartment, Underground Parking and Plenty of Visitor Parking. Why Wait, Move into your Dream Home Today! (id:55093)
RE/MAX Real Estate Centre Inc.
51 Augusta Street
Hamilton, Ontario
Amazing opportunity with this beautiful 3-unit building located just steps from trendy James St and the new GO Station. 2,926sf total space including 808sf of storage in the basement, 1112sf on the main level and another 1006sf on the 2nd floor. Must be toured to see the endless possibilities for a large single Tenant, a live-work set up or a 3 unit investment property. A few minutes walk to the beautiful Hamilton Harbour and the Bayfront. Located on the main Bus Route. Currently set up as 2 residential renovated units and 1 commercial storefront. Units are separately metered and Tenants pay their Gas and Electricity. If you are looking for options for your professional office/retail space, this is it! Be in the heart of the action near great restaurants, law firms, medical facilities and more. Financing support available for qualified applicants. (id:55093)
RE/MAX Escarpment Realty Inc.
B - 406 Pacific Avenue
Toronto, Ontario
Main Corner Location, At Dundas And Pacific Intersection, In The Heart Of Thriving Junction District. Superb Opportunity For Many Uses-Retail, Showroom, Gallery, Art Studio, Spa, Yoga Studio, Fitness, It/Digital Centre, Office, Lawyer, Architect Etc. Steps From Major Grocery Store, Popular Shops, Restaurants And Cafes- High traffic and high density. Be Part Of This Established And Rapidly Progressing Corridor. (id:55093)
Harvey Kalles Real Estate Ltd.
205 - 5 Hill Heights Road E
Toronto, Ontario
ALL UTILITIES INCLUDED SAVING BETWEEN 100-200 MONTHLY !!Experience elevated living in this fully renovated 1-bedroom apartment in the heart of Etobicoke, offering a serene view of lush greenery with a backdrop of distant condos, just steps from the lakefront. Located on the top floor of a well-maintained building, this spacious suite has been thoughtfully redesigned with contemporary elegance and modern functionality in mind. Step into a bright, open-concept living space featuring wide-plank flooring, large windows that flood the unit with natural light. The chef's kitchen is a standout, equipped with sleek stainless steel appliances, quartz countertops, custom cabinetry, and a stylish tile backsplash-perfect for entertaining or everyday living. Situated close to waterfront trails, parks, shopping, transit, and major highways, this unit combines serene living with urban convenience. Ideal for professionals or families seeking comfort and style. This Etobicoke area also has a great variety of shops and services, with a Sobeys only a 10- minute walk. Sherway Gardens provides ample brand shopping with everything from department stores to dining. Living in close proximity to the Gardiner Expressway as well as the GO Train and public transit, this community offers great accessibility and convenience. (id:55093)
RE/MAX Real Estate Centre Inc.
4 Brookhaven Drive
Toronto, Ontario
Exceptional turn-key property located in a high-demand area in the heart of the city's historic downtown.!!This well-maintained mixed-use building features multiple revenue streams and strong long-term potential.!!The property includes 4 units with separate ARN numbers and is zoned for multiple uses, with Potential for additional storeys (currently a 2-storey building). Residential Units (5 Total):3 one-bedroom apartments2 two-bedroom apartmentsEach unit has its own independent heating and cooling system.!! Commercial Units (5 Total):Fully operational, well-established businesses included in the sale. This solid, well-kept building offers immediate income with future development upside in a prime downtown location. (id:55093)
Homelife Silvercity Realty Inc.
2146 Kipling Avenue
Toronto, Ontario
Versatile industrial property. Currently set up as a car wash, this space is perfectly suited for automotive uses, including vehicle detailing, repairs, or other light-industrial applications, under the flexible E 1.0 zoning. High ceilings, large open bays, and convenient drive-in access, well-equipped to support a variety of automotive or industrial functions. Situated near major transit routes, including Highway 400 and 401. With The option to continue the existing use or the potential to transform for diverse uses, this property offers a prime opportunity for automotive entrepreneurs or businesses seeking an adaptable industrial space in a high-demand area. Ample parking and proximity to local amenities add to its appeal. (id:55093)
Vanguard Realty Brokerage Corp.
4 Cindy Court
Grimsby, Ontario
Welcome to 4 Cindy Court, a wonderful family home located on a quiet cul-de-sac, adjacent to a newly updated park and just 3 minutes' walk to the lake. With little traffic, a strong sense of community and a stunning, completely private rear yard featuring a large in-ground pool, patio space and a covered deck, this is an ideal setting for families, walkers and anyone who enjoys spending time outdoors. The location and outdoor features combine to truly enhance the lifestyle this property offers. Inside, the home provides 1,810 ft of comfortable, well-designed living space. The bright front foyer opens to warm and inviting main floor rooms with hardwood flooring and plenty of natural light. The living room features a beautiful east-facing bay window overlooking the front yard, creating a cozy and welcoming place to relax. French doors connect the main spaces, and a built-in window seat adds charm and a perfect spot for reading. The kitchen is spacious and practical, with plenty of counter space, lots of cabinetry and room for cooking, entertaining and even getting homework done at the built-in kitchen desk. It is open to both the dining area and the family room, giving the main floor a natural and functional flow that works well for gatherings and daily routines. Access to the rear yard is convenient with a sliding door in the kitchen and another from the family room. Upstairs you'll find three bedrooms, each with brand new flooring. The main bathroom is spacious and offers ensuite privilege to the primary bedroom. The fully finished basement adds valuable extra living space with a fourth bedroom, a large recreation room, a hobby or games area and a three-piece bathroom with a shower. It is well suited for teenagers, extended family, overnight guests or a home office setup. 4 Cindy Court is a comfortable, well-cared-for home with a practical layout in a truly special location. It offers space to grow, room to gather and a lifestyle that families will love. (id:55093)
Royal LePage NRC Realty
7 Stewart Crescent
Essa, Ontario
Extremely Rare Offering Prestigious Thornton Estates. Welcome to this exceptional family estate nestled in the highly sought-after Thornton Estates Community. Custom-built with an unwavering commitment to quality, this home showcases superior craftsmanship, luxurious finishes, and architectural elegance throughout. From the moment you arrive, you're greeted by unmatched curb appeal, featuring a clay tile roof, multiple balconies, and a triple car garage. Step inside to discover a grand open staircase, soaring ceilings, and oversized windows and doors that flood the space with natural light.The heart of the home is the gourmet kitchen, thoughtfully designed with a quartz-topped island, high-end appliances, specialty storage drawers, and elegant designer lighting perfect for both everyday living and entertaining. Retreat to the luxurious primary suite, complete with a walk-in closet and a spa-inspired 5-piece ensuite. The professionally finished walk-out basement offers a separate entrance, ideal for multi-generational living or rental potential. Enjoy outdoor living in your fully fenced backyard oasis, complete with a new (2021) heated saltwater pool, expansive patio area, and lush landscaping. Recent upgrades also include a 2021 central AC unit, a ductless AC system with 3 indoor units, a 2022 water softener, and a UV air purification system ensuring year-round comfort and peace of mind.This stunning residence truly has it all too many features to list! Be sure to view the Virtual Tour and 3D Walkthrough for the full experience. (id:55093)
RE/MAX West Realty Inc.
Bsmt - 8 Ravencliff Crescent
Toronto, Ontario
Discover comfort and convenience in this modern, self-contained 2 Bedroom Basement Apartment, located in Toronto's highly sought-after Bridlewood community - an affluent, family-focused neighbourhood known for its quiet tree-lined streets, excellent schools and unmatched safety. Situated on a tranquil crescent surrounded by mature trees, this bright and spacious suite features a separate private side-entrance, vinyl flooring throughout and generously sized Bedrooms - each equipped with full closets and windows for natural light. The L-shaped Kitchen offers abundant cabinetry and prep space, while pot lights throughout create a warm, contemporary feel. Relax in the stylish 3-piece Bathroom, beautifully renovated with a rain-shower and massage water-jet system. Enjoy the convenience of your own separate laundry, making this a truly independent living space perfect for working professionals or a small family. Live in one of North Toronto's most coveted neighbourhoods: Steps to Top-Ranked Bridlewood Public School - ideal for young families; Short walk to Bridlewood Park with splashpad, tennis, playground, baseball and tobogganing hills; Minutes to Bridlewood Mall, Fairview Mall, IKEA, Shoppers Drug Mart, LCBO and major grocery stores; Easy access to Highways 401, 404/DVP and Don Mills Road; TTC bus routes nearby with direct connections to Subway, GO Transit and future Sheppard LRT corridor; Close to walking trails, golf courses and several beautiful parks; Surrounded by amazing restaurants, cafés and shopping options along Warden, Finch and Sheppard. Best of all, the Rent Includes All Utilities + High-Speed Internet + 1 designated Parking spot on driveway. Perfect for Working professionals, mature students, couples or small families seeking a quiet, safe and upscale neighbourhood to call home. Simply move in and enjoy! (id:55093)
Tfn Realty Inc.
8 Mastwood Crescent
Toronto, Ontario
Experience elevated living in this exceptional 4-bedroom residence, situated in the prestigious waterfront community of West Rouge. Boasting a bright and airy open-concept layout with 9-foot ceilings on the main floor, this home features a generously sized kitchen designed for both functionality and style. The primary suite serves as a tranquil retreat, complete with a walk-in closet and a refined 3-piece ensuite with dual sinks. Ideally positioned within walking distance to the Rouge Hill GO Station and top-rated schools, this home perfectly combines luxury and convenience. (id:55093)
First Class Realty Inc.
# 2 - 222 Combe Avenue
Toronto, Ontario
Cozy 1BR Apartment in Bathurst Manor. Steps From TTC Stops, Close to Yorkdale, Downsview TTC Station, Downsview Park (Canadas 1stUrban National Park) Bombardier, Yorkdale Shopping Centre, York U, Earl Bales Park For Hiking, Skiing & More) Shops, Restaurants AndEven A Starbucks Within Walking Distance. Forced Air Natural Gas Heating, A/C, High-Speed Internet, Rogers Ignite Cable TV, Full-SizedStainless Steel Appliances, Eat-in Kitchen w/TV, Private Laundry Facilities & Fully Furnished. The Apt Has A European Style Wshrm w/LargeShower, Pedestal Sink & Toilet. The Bdrm Has A Queen Size Bed w/Bookshelf Headboard, A Very Comfortable Leather Love Seat, An Ottoman w/Storage That Also Doubles As A Coffee Table, A Built-in Closet, A Chest of Drawers And A 42" TV Wall Mounted TV. Lots Of Storage. Ready To Move In. Small to Medium Well Mannered Pets OK. No Room for additional furniture. **EXTRAS** 1 Parking Space on the Driveway & Tesla Charger Available, Subject to Conditions/Availability (id:55093)
Intercity Realty Inc.

