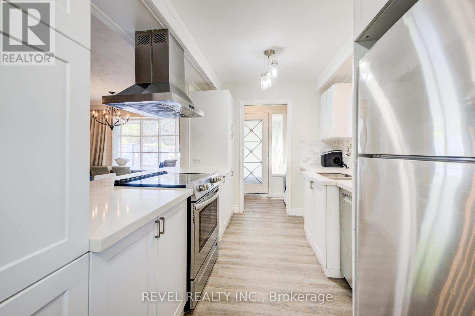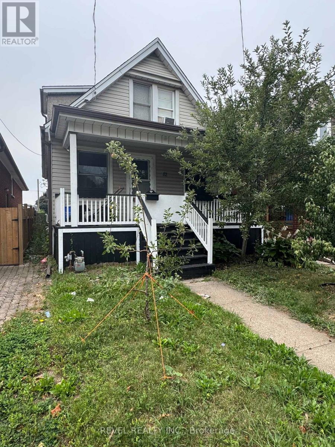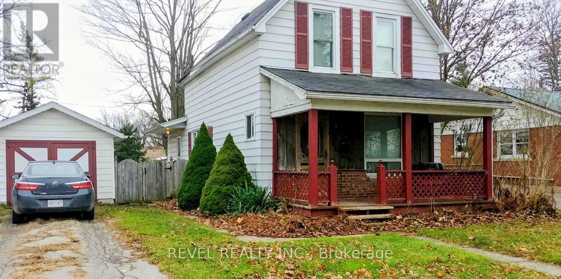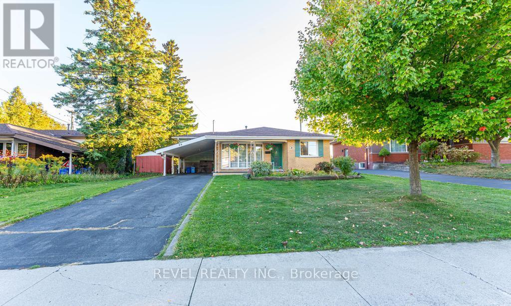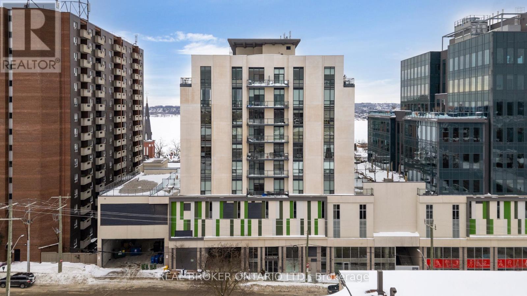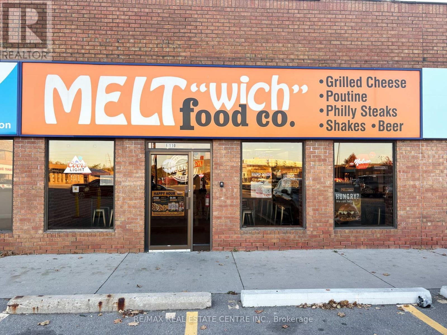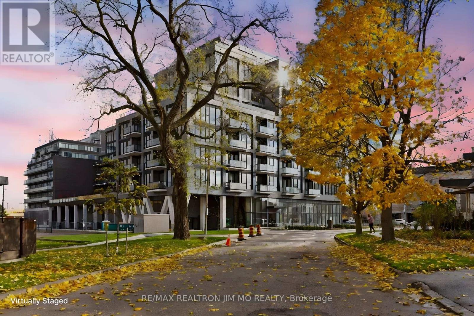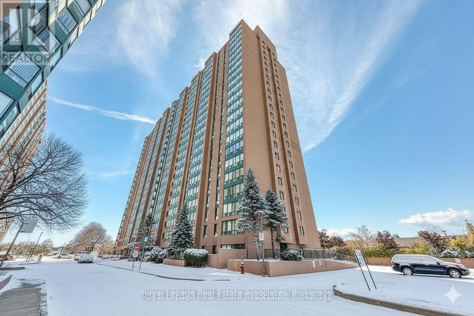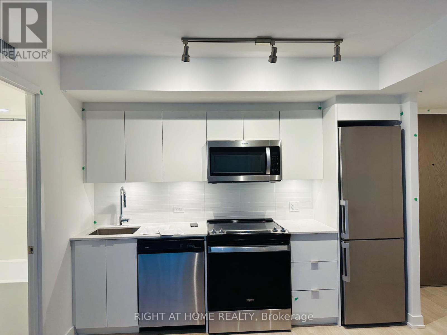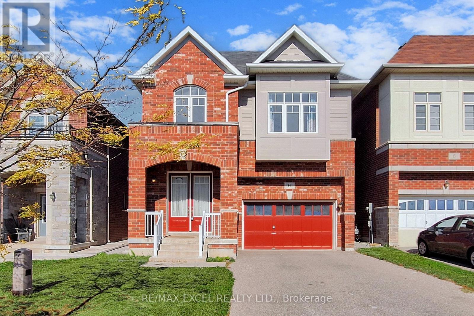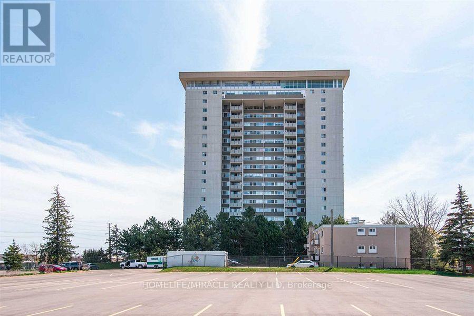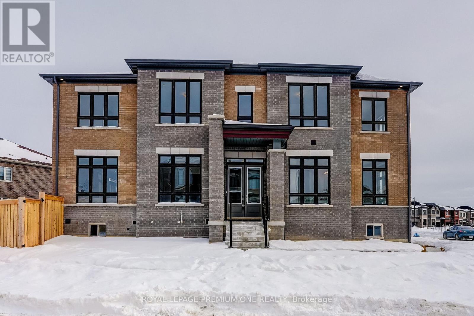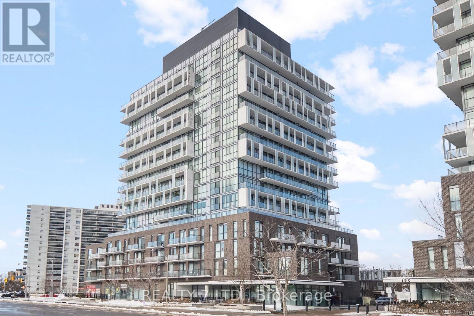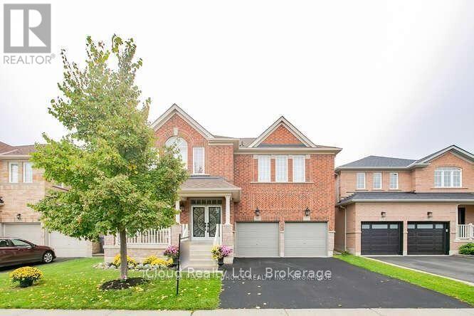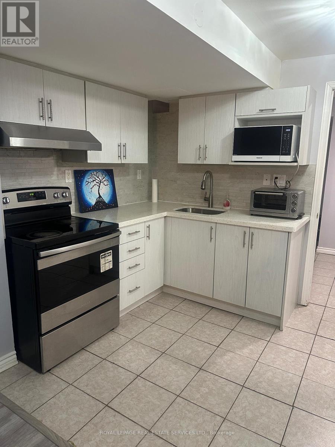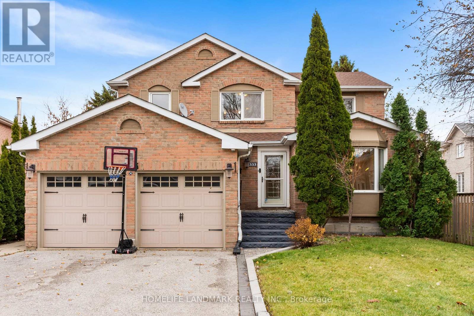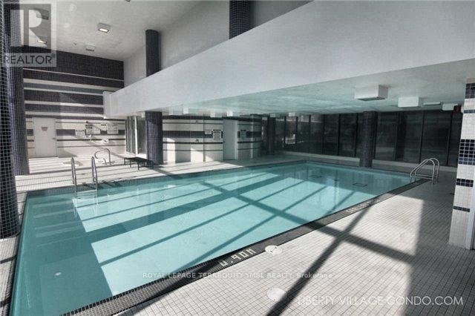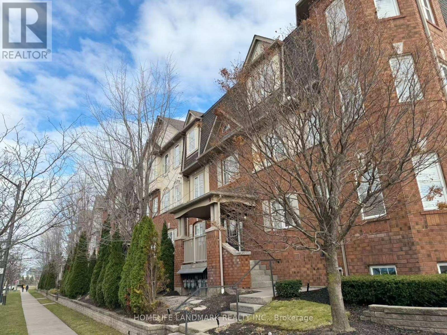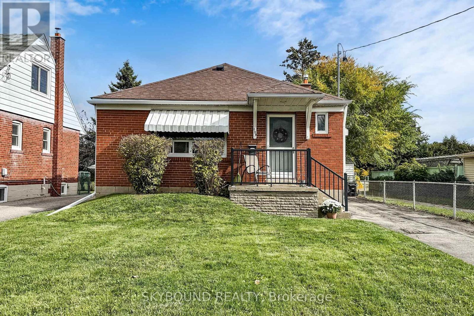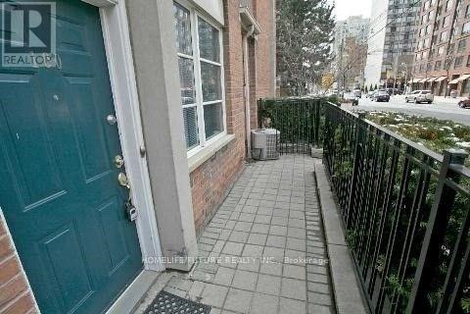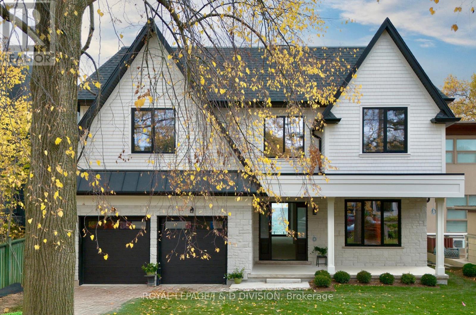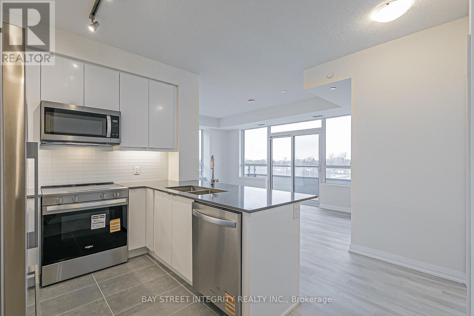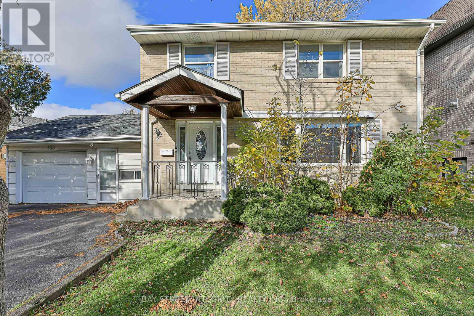4 Jill Court
St. Catharines, Ontario
Welcome to this beautifully renovated 5-bedroom, 2-bathroom home, perfectly set on a quiet court in highly sought-after West St. Catharines close to Brock University. With over $100K in recent upgrades, this gem truly checks all the boxes! Above grade features 3 spacious bedrooms, a stunning brand new renovated white kitchen with 2-inch quartz counter tops and a full suite of stainless steel appliances. The bright open-concept living area has room for a full-size dining table perfect for entertaining. This carpet-free home also features beautifully refinished hardwoods on the main floor and upper bedrooms with wood look plank vinyl & tile throughout the rest of the home. The timeless, neutral décor adds a modern yet inviting touch. Downstairs, discover a fully self-contained in-law suite with 2 bedrooms, a separate kitchen with matching 2-inch quartz counter tops and stainless steel Whirlpool appliances (2025), its own laundry, and private outdoor space ideal for multi-generational families or income potential. Both levels enjoy convenient in-unit vent-less laundry suites (2025) Step outside and prepare to be wowed, an outdoor entertainer's delight! The backyard features a heated 15x30 above-ground pool (2023) 12x12 deck, fire pit area, and two hardtop gazebos. Turf has been thoughtfully added around the pool and fire pit for easy maintenance and year-round enjoyment. Both the upper and lower units have their own private outdoor living spaces, each with access to the pool and hot tub, your very own backyard retreat. Additional features include: Extra-long driveway with parking for up to 6 cars, Attached garage, Quiet court location in a family-friendly neighbourhood, New fencing and Cedar Gazebo (2025) Whether you're looking for space for a large family, a multi-generational setup, or simply a turn-key home in one of St. Catharine's most desirable areas, this property is the total package. Don't wait-this one won't last long! Book your showing today. (id:55093)
Revel Realty Inc.
82 Cambridge Avenue
Hamilton, Ontario
Amazing opportunity in Crown Point community, priced well for a mortgage payment that's less than rent. This 3 bedroom home is move in ready freshly painted in white providing a blank canvas for your personalization. This home offers a spacious kitchen and open concept main floor and a full unfinished basement to make yours. The back yard is fully fenced and has a large grass area and covered patio for entertaining as well is one of the largest in the with the ability to park up to 4 cars. The front has a covered porch to allow for a seating area. The property is located within walking distance to schools, Centre mall shops and amenities. (id:55093)
Revel Realty Inc.
520 Alder Street E
Haldimand, Ontario
Welcome home to this move-in ready family home centrally located in Dunnville. This home offers 3 bedrooms, a spacious kitchen, onsitelaundry and detached garage. It boasts wall to ceiling wood decor and staircase and a front porch waiting for your rocker. The spacious andprivate backyard is ideal for entertaining. Walking distance to shops, restaurants, schools, parks and recreation centres. Only minutes to theGrand River where fishing and water sports await you. (id:55093)
Revel Realty Inc.
69 Buckingham Drive
Hamilton, Ontario
Welcome to 69 Buckingham Drive - an expansive back split offering over 2,400 square feet in space, located on a spacious 55'x100' lot on a quiet street in west mountain's Westcliffe neighbourhood. Thanks to a heated addition (1983), this home offers 4 generous-sized bedrooms upstairs and ample closet and hallway space. An additional ~1,100 square feet of space in the basement includes a 3-piece bath and two direct basement access doors, providing great income or in-law suite potential. Long driveway with ample parking and carport. Roof shingles and hvac appliances replaced in 2018. (id:55093)
Revel Realty Inc.
#503 - 111 Worsley Street
Barrie, Ontario
Condo living never looked so good! Tucked privately away this unit boasts tons of natural light from almost every angle with an abundance more windows than most of the buildings models. With over 800 square feet, 9 foot ceilings and original owner this pride of ownership condo bursts with luxury. The second you walk in you will notice the upgraded washer and dryer, laminate flooring and easy flow floor plan. Crisp quartz countertops, tasteful tiled backsplash, open shelving and stainless steel appliances adorn the open concept kitchen with extra deep counter perfect for stools with gossip with friends and an espresso martini. The large living/dining space has floor to ceiling windows and leads to the water facing oversized patio with outdoor decking tiles. Inside the primary bedroom via the barn door there is plenty of room for your furniture, a private 4 piece bathroom with stone countertop and bonus storage above the toilet and massive walk-in closet suitable for any shopaholics needs. Tastefully situated away from the primary bedroom your guest bedroom or office also flush with floor to ceiling windows has a double closet with organizer and is next to a 3-piece bathroom also with stone countertop. With updated lighting throughout and plenty of closet space you won't even need the locker that is included. Building offers tasteful large welcome seating area as well as work out and party room and massive terrace perfect to lounge around with your favourite book for a change of scenery from your own balcony. Ice skate under the stars at city hall, check out the talented artists at the MacLaren Art Centre, grab a puzzle from the local library, head down to the waterfront for a salsa lesson at Meridian Place, grab some fresh vegetables at the farmers market, walk to the Five Points Theatre, grab a bite to eat, or hit up a roof top patio or night club. Convenience at it's finest. Welcome home! (id:55093)
Real Broker Ontario Ltd.
E110 - 676 Appleby Line
Burlington, Ontario
Turnkey opportunity to own an established Meltwich Food Co. franchise or step in with your own concept in a high-traffic retail hub just off the QEW, offering excellent visibility, strong footfall, and a loyal customer base. This 1,168 sq. ft. approx. Turnkey restaurant space is fully built-out and ready for immediate operation. Meltwich is known for its gourmet grilled-cheese melts, burgers, poutines, and milkshakes, with full franchise support and training. Alternatively, the versatile layout allows for rebranding or other option available. The location is part of a bustling retail complex anchored by AAA tenants including McDonald's, Benjamin Moore, Medical Centre and Pharmacy, Burlington Public Library, CIBC Bank, Dental Care, Subway, Service Canada, and many more, ensuring a steady stream of visitors. The property features ample parking, prominent corner signage, and a bright, inviting interior suitable for dine-in, take-out, and delivery operations. A key highlight is the LLBO license, allowing the sale of alcoholic beverages to expand revenue potential. Leasehold improvements and premium chattels are included for a seamless transition. The lease is managed at $3,406 per month plus TMI and taxes, with a total monthly cost of $5,039.60, making it an attractive arrangement for a new operator. Located in a thriving, growing market with a dense residential and commuter base, this property permits a wide range of uses including restaurant, retail, personal service, office, medical clinic, convenience store, and fitness/recreation facilities, making it ideal for entrepreneurs to operate Meltwich or launch a new concept. Don't miss this rare opportunity to own a turnkey franchise-or create your own business-at one of Burlington's most desirable retail destinations. (id:55093)
RE/MAX Real Estate Centre Inc.
4278 Sawmill Valley Drive
Mississauga, Ontario
Client RemarksWelcome To Incredible Sawmill Valley. Beautiful Home Close To Utm, Credit Valley Hosp, All Commuter Routes, Nature Trails And Great Schools. Open-concept layout with elegant coffered ceilings and expansive windows that flood the home with natural light Rich hardwood flooring throughout, accentuating the warmth and sophistication of every room. Gourmet Kitchen Fully renovated eat-in kitchen with gleaming granite countertops Ideal for both everyday meals and entertaining guests. Smart & Functional Layout Rare model with direct garage access into the home! Do Not Miss Out! (id:55093)
Right At Home Realty
617 - 7 Smith Crescent
Toronto, Ontario
Welcome to the highly sought-after Queensway Park Condo, a boutique residence, situated in the heart of a vibrant community. This sun-drenched, south-facing 2-bedroom, 1-bathroom unit boasts a functional, open-concept layout with lofty 9-foot ceilings and floor-to-ceiling windows that offer stunning, unobstructed views of the adjacent park. The modern kitchen is perfect for entertaining, featuring a center island, quartz countertops, and sleek integrated stainless-steel appliances.Residents enjoy an array of premium amenities, including a state-of-the-art gym, a rooftop terrace with BBQs and fire pits, a party room, and a children's play area. Directly across from Queensway Park, you have immediate access to tennis courts, a skating rink, and playgrounds. This prime location is minutes from Costco, Sherway Gardens, public transit, Mimico GO station, and major highways (QEW/Gardiner), ensuring a quick and easy commute to downtown Toronto or the airport. (id:55093)
RE/MAX Realtron Jim Mo Realty
901 - 155 Hillcrest Avenue
Mississauga, Ontario
Experience Urban Elegance in the Heart of Mississauga Welcome to this impeccably maintained, turn-key residence offering 940 sq. ft. of versatile living space. This sun-drenched 1-Bedroom + Den (currently utilized as a 2nd bedroom) plus Solarium is the ultimate work-from-home sanctuary, wrapped in expansive windows and natural light. The interior features a contemporary kitchen complete with premium quartz countertops and a timeless subway tile backsplash, complemented by a fully updated modern bathroom. Functionality meets style with a dedicated walk-in laundry room and ample storage. Located steps from Cooksville GO and minutes from Square One and major highways (QEW/403), this home offers unparalleled connectivity. Includes one parking spot and one locker. This is a must-see property you won't want to miss! (id:55093)
Royal LePage Real Estate Associates
631 - 30 Tretti Way
Toronto, Ontario
Two bedroom unit in Tretti Condos at Wilson Ave and Allen Rd. Steps away from Wilson station and minutes to shops, restaurants at Yorkdale mall. Convenient location, close to 401, Allan road. Surrounded by lots of green space. 9 foot ceiling, floor to ceiling windows. One parking included. (id:55093)
Right At Home Realty
6 Kavanagh Avenue
East Gwillimbury, Ontario
Stunning 4 Bedroom Detached Home Located In High Demand Sharon Village. 9' Ceiling On Main Flr, 9' Ceiling On 2nd Flr, Upgraded H/W Flooring Throughout Main Flr. Designer Kitchen With Granite Countertops & Upgraded Cabinets, Main Flr Office . Upgraded Appliances, No Sidewalks, Close To 404 Exit, Go Train Station. (id:55093)
RE/MAX Excel Realty Ltd.
903 - 375 King Street
Waterloo, Ontario
Welcome to 903-375 King Street North - a bright and spacious 3-bedroom, 2-bathroom condo offering comfort, convenience, and stunning 9th-floor views. Perfect for families, professionals, or those looking to downsize without compromise. The open-concept living and dining area features floor-to-ceiling windows and walkout to a large private balcony overlooking the city skyline. The modern kitchen includes granite countertops, stainless steel appliances, and ample cabinetry - ideal for everyday living and entertaining. The primary bedroom offers a walk-in closet and 4-piece ensuite, while two additional bedrooms provide flexibility for guests, office, or hobbies. A second full bathroom and in-unit storage add everyday convenience. Enjoy fantastic building amenities: indoor pool, fitness center, party room, sauna, and covered parking, with extra storage available. Prime location just minutes to Conestoga Mall, Uptown Waterloo, universities, restaurants, and LRT access. Well-managed building with everything you need for modern condo living. Don't miss this rare 3-bedroom opportunity - book your private showing today! (id:55093)
Homelife/miracle Realty Ltd
830 Apple Terrace
Milton, Ontario
This exquisitely designed home offers the perfect blend of contemporary style and practical living, ideal for both professionals and families. With $300,000 in total upgrades, this residence stands out with premium finishes and exceptional craftsmanship. Step inside to an inviting open-concept layout featuring high ceilings 10' Main 9' Second and 9' Basement with Walk-Up and Side Door, large windows along with 8' interior doors and a bright, airy atmosphere with a seamless flow throughout. The home showcases hardwood flooring throughout, 24'' x 24'' Porcelain Tile, elegant metal picket railings, and glass showers in all bathrooms, enhancing the modern, luxurious feel. Offering 5 bedrooms, including a main-floor guest suite with a 3-piece ensuite, this home provides ample comfort for family and visitors. The upper level includes a convenient laundry room with generous storage, and a serene primary bedroom retreat complete with two large walk-in closets and a 5-piece spa-like ensuite. The gourmet kitchen is a chef's dream, featuring a modern design, quartz countertops, stylish cabinetry, stainless steel appliances, a large center island, and a spacious pantry-perfect for cooking and entertaining alike. Additional highlights include a walk-up basement, abundant natural light, and enhanced curb appeal. Located in an affluent, highly sought-after neighborhood, this home is close to supermarkets, parks, schools, upscale dining, charming shops, and offers quick access to major highways. This beautifully crafted residence in one of Halton's most desirable communities is truly the pinnacle of modern living. Don't miss the opportunity to make it yours! (id:55093)
Royal LePage Premium One Realty
1207 - 128 Fairview Mall Drive
Toronto, Ontario
Bright, modern unit featuring an open-concept kitchen and living area, plus a spacious balcony with an unobstructed view. Prime location just minutes from Hwy 401, DVP, subway stations, and directly across from Fairview Mall. Unit comes furnished with a bed and mattress. (id:55093)
Realty 7 Ltd.
81 Crown Victoria ( Upper) Drive
Brampton, Ontario
Absolutely Stunning Detached about 3100 Sqft Home Located In the Prestigious Northwest Brampton Mount Pleasant Neighborhood, 4 Bedrm + Den. Main Floor Features Sep Family & Living/Dining Rm + Hardwood Floors + Fireplace. Eat In Kitchen Has Quartz Countertop W/Backsplash, And Undermount Sink. Master Bedroom Comes With 4 Pc Ensuite And 2 Walk/In Closets. 2 More full washrooms on the second floor. Huge Sitting area / Loft on the second floor. (id:55093)
Icloud Realty Ltd.
Bsmt - 79 Breton Avenue
Mississauga, Ontario
Bright & specious, furnished 2 bedroom Basement apartment in prime Location, featuring large window and private separate entrance from garage. Includes separate laundry for tenant use, carpet free, and 1 parking space on the driveway.Full kitchen with fridge, stove, hood fan, oven, and microwave, large walk-in closet in the bedroom, 3 -piece washroom, carpet free through out. Close to all amenities, community centre, top schools, walking clinic, pharmacy, new LRT steps away, high ways, square one mall, and many plazas around. Ideal for professional single, or couple. New comers are welcome, and students. (id:55093)
Royal LePage Real Estate Services Ltd.
333 Rannie Road
Newmarket, Ontario
Welcome to this beautifully upgraded family home in the highly sought-after Summerhill community of Newmarket, offering nearly 2,300 sq ft of above-grade living space. This impressive property features 4 spacious bedrooms, a 2-car garage, and an oversized driveway that parks up to 4 additional vehicles.The main floor showcases a bright, open-concept layout with an expansive combined living and dining area-perfect for hosting and everyday living. The dining room flows seamlessly into the modern, renovated kitchen, complete with a breakfast area that opens onto a large deck overlooking lush, mature greenery. A warm and inviting family room with custom millwork provides the ideal setting for family gatherings and relaxation. A standout feature of this home is the legal walkout basement apartment, offering exceptional income potential. This spacious suite includes a large bedroom, an open living/dining/kitchen area, plus an additional family room that can serve as a second bedroom. The exterior is just as impressive, with beautiful landscaping all around, a full irrigation system, and a fully fenced yard for added privacy. With no neighbors in front or behind, the large backyard provides an ideal space for children to play and for hosting outdoor gatherings.The home features numerous upgrades throughout, including a modern kitchen with top-of-the-line appliances, renovated bathrooms, updated flooring, new windows, fresh paint, refined landscaping, and more. Located in a quiet and family-friendly neighborhood close to top schools, parks, shopping, and transit, this move-in-ready home offers comfort, style, and exceptional value-perfect for families, investors, or anyone seeking a private and beautifully appointed property in Summerhill. (id:55093)
Homelife Landmark Realty Inc.
802 - 59 East Liberty Street
Toronto, Ontario
Liberty Towers! Bright and spacious 1-bedroom suite offering 624 sq. ft. plus an open balcony in the heart of trendy Liberty Village. Just steps to Metro, LCBO, cafés, banks, and restaurants, with quick access to King West and the Gardiner. This suite features full-size stainless steel appliances, granite counters, expansive windows that flood the space with natural light, and laminate flooring throughout. Enjoy a walk-out balcony with views of the courtyard and a peek at the lake. The building offers excellent amenities including a fully equipped fitness centre, indoor pool, rooftop terrace, and more. One underground parking spot included. A fantastic opportunity for a first-time buyer to enjoy vibrant Liberty Village living! (id:55093)
Royal LePage Terrequity Ymsl Realty
6 - 580 Shoreline Drive
Mississauga, Ontario
Bright and updated upper-level stacked townhouse with a large south-facing terrace, featuring 2 spacious bedrooms plus a versatile roof-level loft, and a primary bedroom with a 3-pc ensuite and walk-in closet. The open-concept layout brings in abundant natural light, with upgrades in 2023 including new flooring in bedrooms and living room, new washer and dryer, and added storage under the kitchen island. Gas BBQ hookup on the terrace, 2 parking spaces (1 garage + 1 driveway), and two entrances (garage and main building). Walking distance to Real Canadian Superstore, Home Depot, banks and Shoppers, and close to GO Station, UTM, Square One and hospital. Move-in ready - ideal for first-time buyers or downsizers. (id:55093)
Homelife Landmark Realty Inc.
139 Tower Drive
Toronto, Ontario
Welcome to 139 Tower Drive - a meticulously maintained and lovingly cared for 3+1 bedroom, 2 bathroom bungalow in a sought-after, family-friendly neighbourhood. Pride of ownership shines throughout, with refinished hardwood floors, fresh paint in every room, and an updated main floor bathroom with modern finishes. The spacious, freshly carpeted lower level features a large open living area, a separate bedroom, and a full bathroom - perfect for a nanny suite, in-law accommodations, future income potential, or simply extra living space for the family. The exterior has been impeccably cared for over the years, maintaining both curb appeal and character. The private backyard includes two handy storage sheds and backs onto Buchanan Public School (JK-8) along with the adjoining park and updated playground - a huge plus for families. This coveted location feeds into Wexford Collegiate School for the Arts, offers easy access to transit, shopping and dining, and is rooted in a quiet, family-oriented community. A true turn-key property that stands out for its exceptional condition, thoughtful upkeep, and ideal location. This one is not to be missed. (id:55093)
Skybound Realty
100 - 415 Jarvis Street
Toronto, Ontario
Welcome to this bright and cozy end-unit townhouse in the heart of downtown Toronto! This 2-bedroom, 1-bathroom home offers modern finishes, a functional layout, and unbeatable urban convenience. Highlights: Open-concept kitchen with breakfast bar - perfect for entertaining. New laminate flooring throughout. Updated kitchen and bathroom En-suite laundry and locker included Visitor parking available. End unit with extra windows and natural light. Prime Location. Steps to public transit and just a short walk to the subway, Toronto Metropolitan University (Ryerson), and the University of Toronto. Perfect for city professionals or students seeking comfort and convenience in a vibrant downtown setting. Additional Details Tenant pays: Tenant pays utilities, tenant insurance, rent payments for tankless hot water tank. Water Included in The Rent. (id:55093)
Homelife/future Realty Inc.
99 Lake Promenade
Toronto, Ontario
Enjoy a luxurious lifestyle in your new customized lakefront home by June! This classic Hamptons-style new build by Chatsworth Fine Homes presents anexciting opportunity to personalize a custom lakefront home and benefit from theincreased property value upon completion. Set on a unique 56' x 224' lot with alarge private beach, the home spans 6,760 sq. ft. of luxury living space. Theexterior is beautifully finished, showcasing Chatsworth's signature craftmanship ina contemporary coastal design that perfectly complements the tranquil lakesidesetting. The interior is designed for comfort and flow with an open conceptkitchen, dining and family room with expansive lake views and a light-filled livingarea that opens to a spacious deck overlooking the pool and large yard. The upperfloor features 4 bedrooms each with an ensuite and walk in closet plus theconvenience of a spacious laundry room. The primary suite, with a deckoverlooking the lake, includes two walk-in closets and a 5 pc ensuite. Definingfeatures include a custom solid mahogany front door, 2 skylights, a superiorautomation, audio and security system, roughed-in elevator, heated basementfloor, side yard basement walk-out and a 'net-zero ready' environmentaldesignation, all of which serve to enhance function and luxury. There is nothingquite like lakeside living where the rare waterfront deck and beach offer aspectacular setting for entertaining, canoeing, kayaking or quiet relaxation asswans glide by. A garden built into the new sea wall awaits spring planting.Guided by Chatsworth's commitment to sustainability and innovation withthoughtful design at every stage, your home can be easily completed in your ownstyle within a few months. Conveniently located in the city close to all amenitiesand two airports, this spectacular home is nestled in a cottage-likeneighbourhood between two parks with sandy beaches, a marina, extensivewaterfront trails and excellent transportation facilities nearby. (id:55093)
Royal LePage/j & D Division
710 - 3260 Sheppard Avenue E
Toronto, Ontario
Assignment Sale* Welcome to luxury living at Pinnacle Toronto East!Brand new 2-bedroom, 2-washroom southwest-facing unit with 920 sq. ft. plus balcony. Includes 1 parking spot and 1 locker.Amenities feature 24-hour concierge and security, outdoor swimming pool, fitness centre, yoga room, rooftop terrace with BBQ areas, party lounge, games and sports rooms, and a children's play zone.Excellent location - steps to Warden & Sheppard Plaza, TTC, supermarkets, and restaurants, with quick access to Hwy 401 & 404.Experience modern, convenient living in this new luxury condo (id:55093)
Bay Street Integrity Realty Inc.
160 Cummer Avenue
Toronto, Ontario
Beautiful Central Toronto Property on a Premium 57.67 x 175 ft Lot. Nestled among multi-million-dollar homes, this spacious residence offers exceptional value and strong rental potential. Featuring 7 bedrooms and 6 newly built bathrooms, the home provides three separate entrances, ideal for multi-family living or investment income. Enjoy direct access to the garage, driveway parking for up to 6 cars, and a large private backyard. Roof shingles replaced in 2019.Conveniently located just 20 minutes to Downtown Toronto, this property is close to all amenities - top-rated public, Catholic, and private schools, parks, shopping malls, restaurants, groceries, sports facilities, and medical centres. Steps to the bus stop. A rare opportunity - perfect for investors or large families seeking space, convenience, and excellent long-term potential (id:55093)
Bay Street Integrity Realty Inc.

