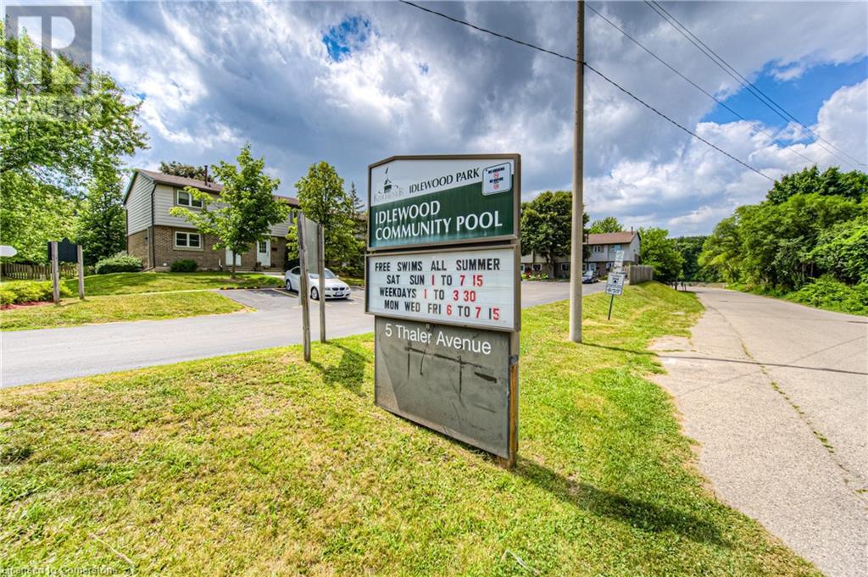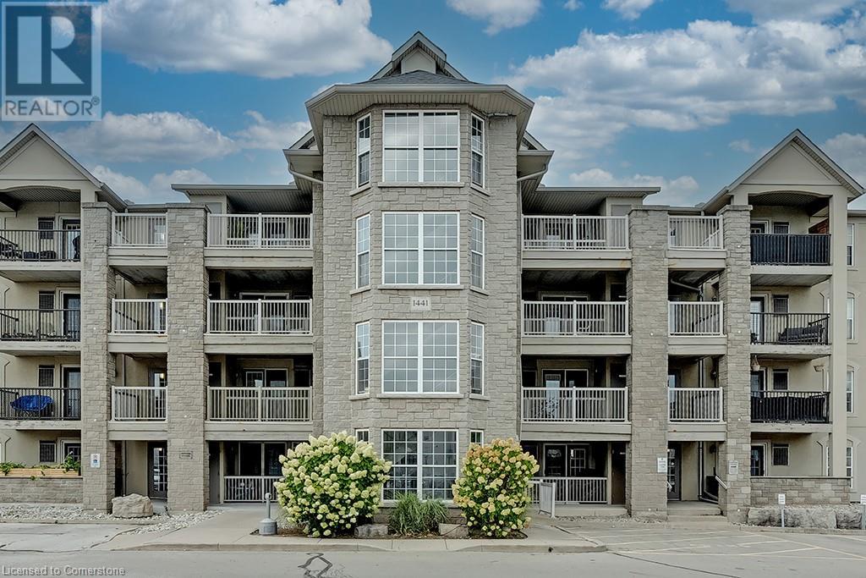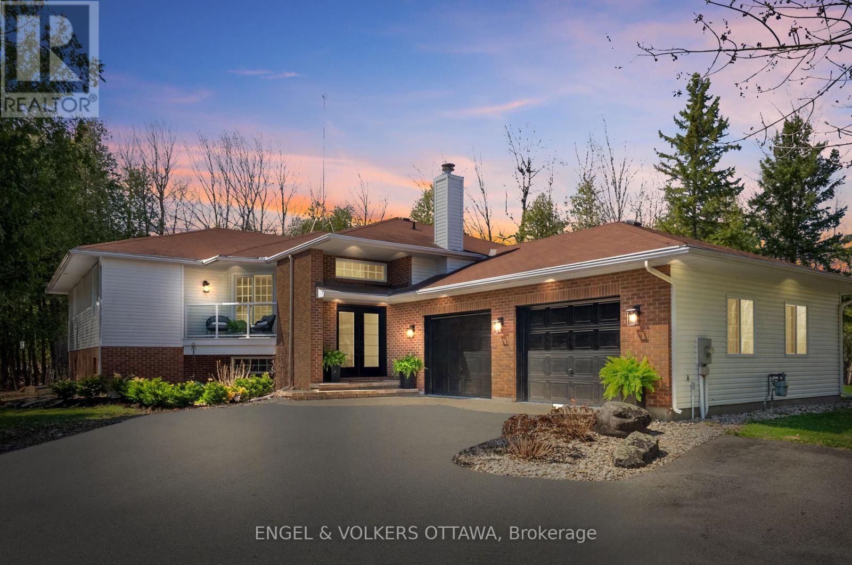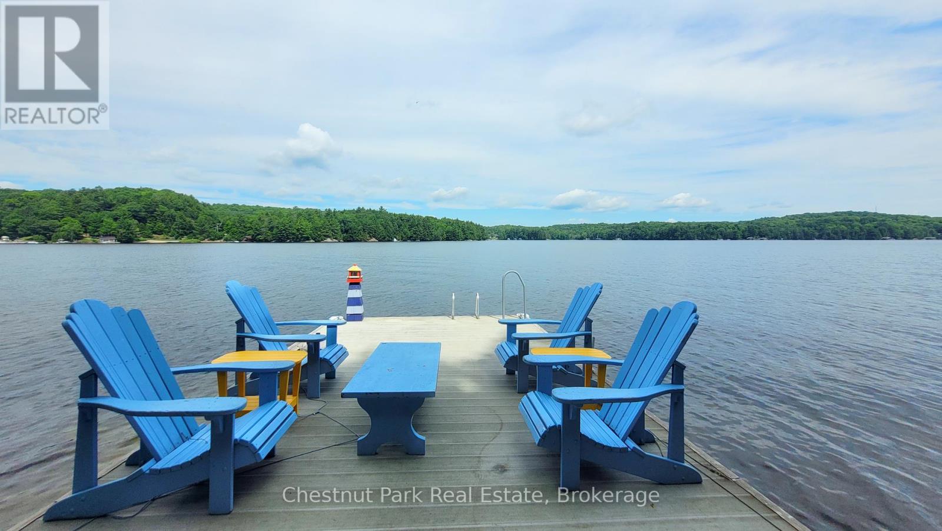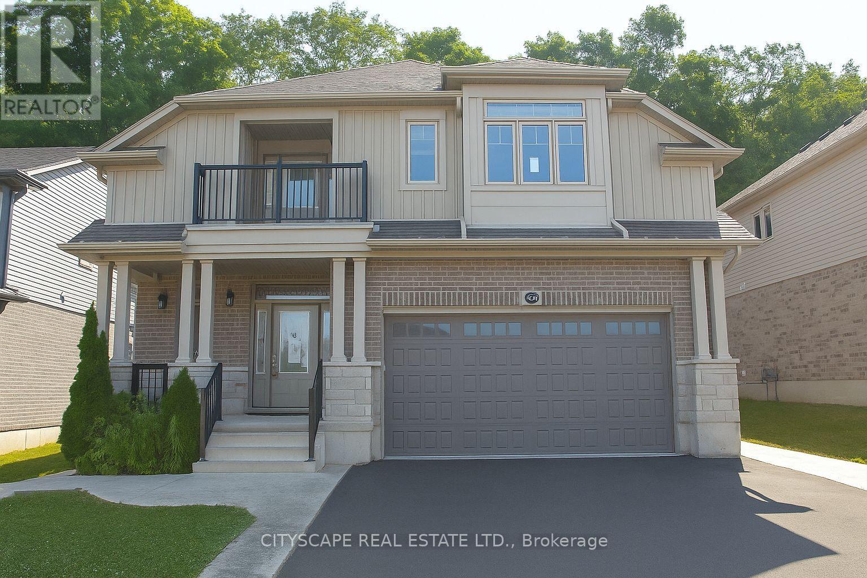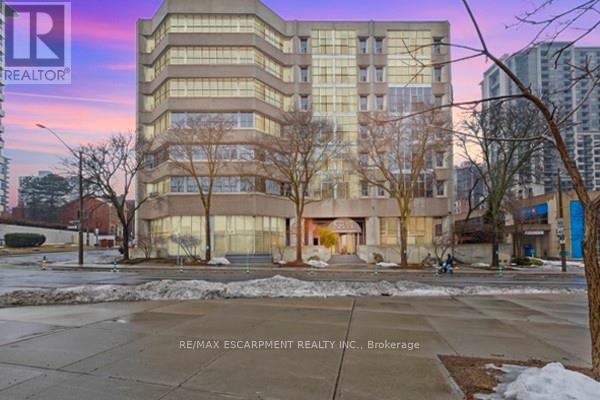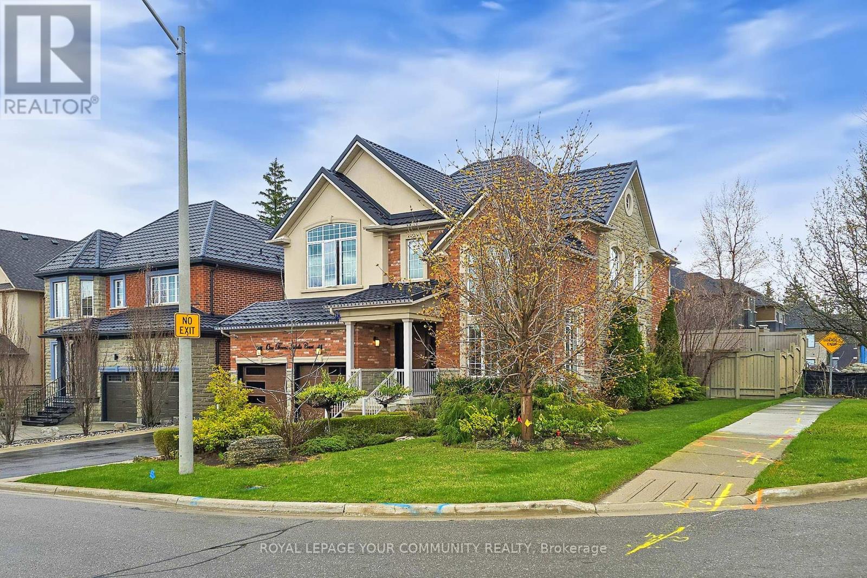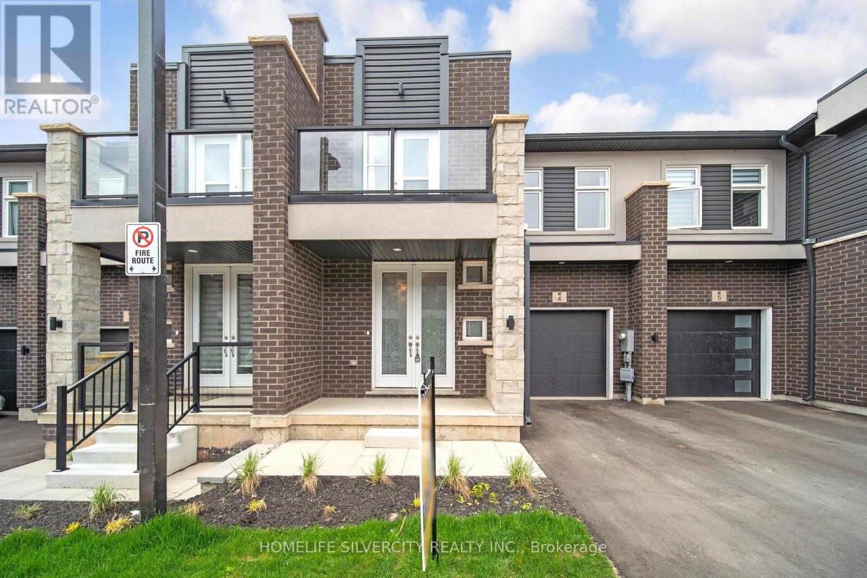294 Fergus Avenue Unit# 23
Kitchener, Ontario
Are you looking for a spacious, well kept open concept home with 3 bedrooms, 2 full baths and 2 dedicated PARKING SPOTS? Don’t want the hassle of cutting grass or shovelling snow? Welcome to Idlewood Place. This established townhome features an eat-in kitchen with stainless steel appliances opening into the living room. From there, walkout to a private sunny patio and garden that backs onto a quiet greenspace. Upstairs includes three bedrooms and a 4 piece bath. The finished basement provides extra living space with a large rec room for entertaining along with a 3 piece bath, laundry room and plenty of storage space. The property is steps away from diverse walking and biking trails, Idlewood Community Pool, ample upgraded playgrounds and a dog park and only minutes away from the new St. Patrick elementary school (opening in September), Chicopee Ski Hill, grocery stores and Fairview Park Mall. With easy access to major highways, commuting is a breeze as well. (id:55093)
RE/MAX Twin City Realty Inc.
1441 Walker's Line Unit# 110
Burlington, Ontario
Condo Living at its best! Beautiful one bedroom one bathroom ground floor condo with an underground parking space, storage locker and large patio! Spacious open concept floor plan with neutral vinyl flooring throughout. The kitchen features white cabinetry, newer stainless-steel appliances and is open to the dining and living rooms. Enjoy the spacious living room leading to the patio, while relaxing or entertaining family and friends! The spacious primary bedroom features ample closet space and bright windows. Laundry is located in-suite for convenience. Fantastic location- close to restaurants, shopping, highways and all amenities! (id:55093)
RE/MAX Escarpment Realty Inc.
133 Airdrie Road
Toronto, Ontario
Vacant Detached Bungalow On Premium 30X130 Ft . Lot In Desirable High Demand Leaside Area. Surrounded By Million Dollars Custom Built Houses. Permit-Ready Project. This Is Your Chance To Create Your Dream Home In One Of The Most Sought-After Neighborhoods. The Project Is Permit-Ready, And Here's The Best Part: The Seller Secured A Permit For The High Building Height, A Process That Took Over A Year To Achieve. This Gives You A Unique Advantage To Maximize Your Investment And Create An Extraordinary Home. Talk with your clients with confidence to build a new house!! (id:55093)
Century 21 Percy Fulton Ltd.
7359 Marcella Drive
Ottawa, Ontario
Welcome to 7359 Marcella Drive, a private 2-acre retreat in Greely on a quiet no-through-traffic street. This lovely 5-bedroom, 3-bathroom home has seen over $120,000 in upgrades, including popcorn ceiling removal ($7,000), outdoor vinyl siding w/ upgraded urethane protectant, front door replacement ($10,000), garage finishes ($9,000), renovation of primary bathroom ($15,000) with approximately an additional ($69,450) in updates throughout. Open-concept main level features hardwood floors, large windows, gas fireplace, laundry & access to a wrap-around, partly screened-in deck. Kitchen includes white cabinetry, tiled floors, granite countertops, ample storage, & generous counter space for cooking & entertaining. Primary bedroom sits on right wing w/ ensuite, his/hers closets, while two additional bedrooms & full bathroom are on opposite side. A few steps down, walkout lower level offers family & games room w/ wall-to-wall windows, second gas fireplace, two eligible bedrooms, & a two-piece bathroom, where a tub or shower could easily be installed. Heated garage ($5000 HAWT DAWG Gas Heater for 2000 sq ft ) is a handy persons dream retreat with custom epoxy flooring ($3400). Improvements at every turn! Outside offers privacy surrounded by mature trees, no rear neighbors, firepit for evenings w/ friends. Located close to golf, walking paths, schools, & everyday amenities. "Privacy, Perfection, and Peace of Mind Where Refined Living Meets Tranquil Surroundings" (id:55093)
Engel & Volkers Ottawa
18 Hawkins Point Road
Georgian Bay, Ontario
*****WATERFRONT LOT***** Look No Further, Fully Serviced Lot On Stewart Lake In The Village Of Mactier With Hydro, Water, And Sewer At The Lot Line Waterfront Lot Boasting 92 ft. of shoreline by 343 Feet In Depth, The Driveway Has Also Been Done, Ready For Your Plans To Build Your Dream Home. Located Just Off Hwy 400 About 2 Hours North Of Toronto. This Property Is Walking Distance To The Public Beach And Boat Launch. (id:55093)
Zolo Realty
254 Bigwin Island
Lake Of Bays, Ontario
Nestled on the serene shores of Bigwin Island with picturesque views of Lake of Bays and year-round sunsets, this charming rustic cottage offers an idyllic retreat from the hustle and bustle of everyday life. Just a short boat ride away from Port Cunnington Marina, its northern exposure ensures breathtaking sunrises and tranquil evenings. Boasting 100 feet of water frontage, this cozy retreat features three bedrooms and one bathroom, providing comfortable accommodations for family and guests alike. Affordability meets luxury with amenities such as an outdoor fireplace, sunroom for all day enjoyment, and an outdoor sauna for relaxation. For those who love to entertain, the cottage offers a unique blend of outdoor features including an outdoor shower and a tiki bar perfect for hosting gatherings and enjoying the outdoors in style. Additionally, four sheds provide ample storage for all your recreational gear and equipment. Whether you're seeking a peaceful getaway or a place to entertain friends and family, this cottage on Bigwin Island promises a perfect blend of comfort, charm, and waterfront allure. (id:55093)
Chestnut Park Real Estate
197 Woodway Trail
Norfolk, Ontario
Welcome to 197 Woodway Trail, a beautifully designed 4 bedroom, 4-bathroom Executive home nestled in one of Simcoe's most desirable family-friendly neighborhoods. This meticulously maintained home offers exceptional living space across three finished levels perfect for growing families, multigenerational living, or savvy investors seeking a turnkey rental-ready opportunity.Step into a welcoming foyer with tile floors and a coat closet, leading into an expansive open-concept layout. The heart of the home features a spacious kitchen with stone countertops, stainless steel appliances, a pantry room, and laminate flooring throughout. The dining area flows seamlessly to a walk-out patio, ideal for summer BBQs and entertaining. The oversized living room is bathed in natural light with large windows and soaring ceilings over 17ft high a rare and luxurious touch.The second floor offers four generously sized bedrooms, including a massive primary suite with walk-out balcony, walk-in closet, and a spa-inspired 4-piece ensuite. The vaulted-ceiling family room provides a cozy space for movie nights or a kid-friendly hangout zone. A second 4-piece bathroom completes the upper level.The fully finished basement includes a sprawling rec room, an additional bedroom/office, a 3-piece bathroom, and a laundry room with built-in sink. Whether you need space for a home gym, teen retreat, in-law suite, or playroom the possibilities are endless! Located in the highly sought-after Woodway Trails community, you're just minutes to parks, walking trails, schools, shopping,grocery stores, and Simcoe's charming downtown core. Nature lovers will appreciate the nearby Lynn Valley Trail, and families will love being close to daycares, sports facilities, and recreational centers. Easy access to Highway 24, Norfolk General Hospital, and a short drive to Port Dover's beach and marina make this location as practical as it is peaceful. (id:55093)
Cityscape Real Estate Ltd.
105 - 66 Bay Street S
Hamilton, Ontario
A Truly Unique Loft Experience! Originally a communications building, The Core Lofts were transformed in 2005 into one-of-a-kind residences. This stunning two-story unit retains some of the best industrial features, with soaring 20+ ft ceilings, polished concrete floors, and exposed beams that define its character. Floor-to-ceiling east-facing windows flood the space with natural light, offering breathtaking views of City Hall's green space and morning sunrises. The private second-floor master suite overlooks the living area and includes a walk-in closet and 3-piece ensuite. The main floors open-concept design is perfect for entertaining, featuring a second bedroom, 3-piece bathroom, and a sleek kitchen with granite countertops. Over $100,000 in upgrades! Renovated in 2023 Additional highlights include: Baseboard heating (with optional forced air for extra warmth) Private underground parking no elevators needed! Second-floor locker for extra storage Key fob access to the exercise room, party room, and rooftop terrace with stunning views of downtown, the escarpment, and the waterfront Just minutes from Nations Market, the Art Gallery, public transit, hospitals, the Bayfront, and more this is urban living at its finest! (id:55093)
RE/MAX Escarpment Realty Inc.
1 Princess Isabella Court
Vaughan, Ontario
LUXURY DESIGNER HOME On A Premium 66 Ft South Facing Corner Lot In Most Desirable Thornberry Woods - The Heart Of Patterson Prestigious Community. Over 4,300 sqf Of Luxury Living Space!! Hundreds of Thousand Spent On Upgrades. Designer Modern Kitchen Features Integrated Liner Valances And High End B/I Bosh Appliances. All European Solid Wood And Veneer Custom Doors With Magnetic Handles. Solid Wood Baseboards. Engineered Hardwood Throughout Including Basement. Every Bedroom Has Its Own Ensuite Or Semi-Ensuite All Washrooms Finished With Porcelain And High End Vanities. Primary Retreat With 5-Pc Spa-Like Ensuite With Shower Jets. 2ND Floor Glass Enclosed Office. All Closets With Custom Closet Organizers. Finished Basement With Finnish Sauna, Relaxing Cedar Room With Heated Floors and Very Large Spa Like Washroom. Large Rec/Playroom Equipped With Powerful Liner Gas Fireplace. Custom Made Bar And B/I Surround System. One Of the Kinds Commercially Gas Heated Garage With Separate Nest Smart Climate Control, Epoxy Floors, Custom Drain And Hot Water, Slat Walls & Build Ins, Wired For EV. Modern Fiber Glass Front Door And New Tinted Windows Garage Doors. All House is Equipped With Smart Switches And Controls. Extensive Landscaping Front And Back. Beautiful Private Backyard With Hot Tub. Prime location! Minutes to top-rated schools, shopping, golf courses, cafes, and dining options! GO Station & Hwy 407 nearby for easy commuting. (id:55093)
Royal LePage Your Community Realty
4 - 5672 Dorchester Road
Niagara Falls, Ontario
Welcome to 5672 Dorchester Rd Unit 4 a stylish, nearly new 3-bedroom, 3-bath townhouse in the heart of Niagara Falls. Just one year old, this home offers modern finishes, an open- concept layout, and all appliances included. Whether you're a growing family or a savvy investor, this property is the perfect blend of function and flexibility. Enjoy a bright, spacious kitchen, a cozy family room ideal for gatherings, and three well-sized bedrooms including a private primary suite with ensuite. Located minutes from top schools, parks, shopping, and transit, this home is move-in ready and packed with potential. Don't miss your chance to own a piece of comfort and convenience in one of Niagara's most sought-after communities. (id:55093)
Homelife Silvercity Realty Inc.
M14 - 141 Edgehill Drive
Barrie, Ontario
FOR MATURE PROFESSIONALS AND/OR SENIORS. THIS IS AN ADULT-STYLE LIVING BUILDING. APPLICANTS MUST COMPLETE A RENTAL APPLICATION AND HAVE A "AAA" CREDIT SCORE (700+). Each suite includes generous living space. The buildings features: very quiet, mature/seniors style living, no elevators, separate coin operated laundry facility in the building, secure entry systems, surface parking one parking spot per unit. Visitor parking for the day. Superintendent on-site, property management office. Quiet residential setting with convenient access to Highway 400, amenities, city transit, a short walk to the nearby Lampman Park. (id:55093)
RE/MAX Hallmark Trends Group Realty
506 - 55 Mercer Street
Toronto, Ontario
Locker available for rent $69 per month (id:55093)
Homelife/miracle Realty Ltd

