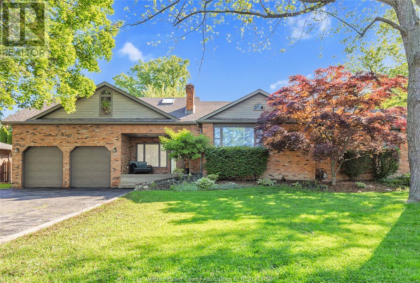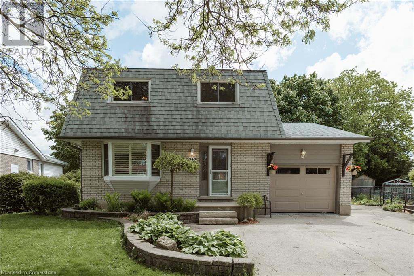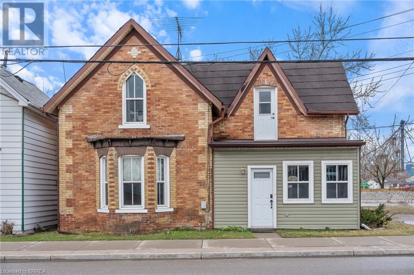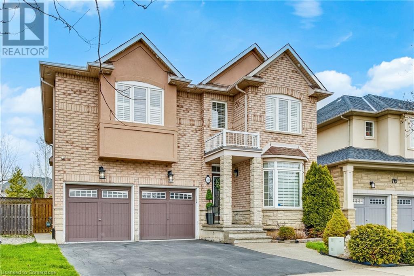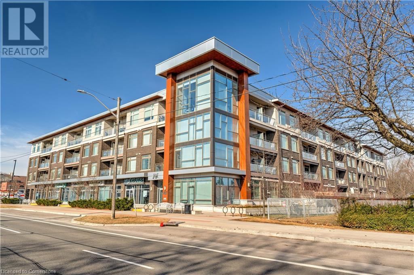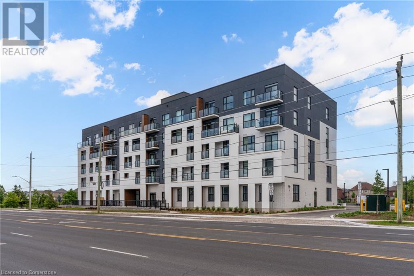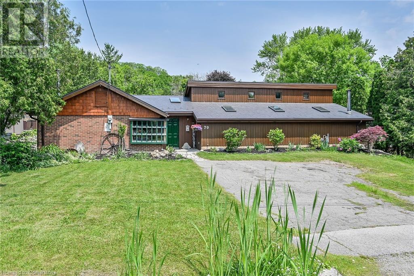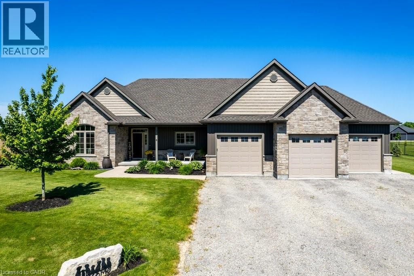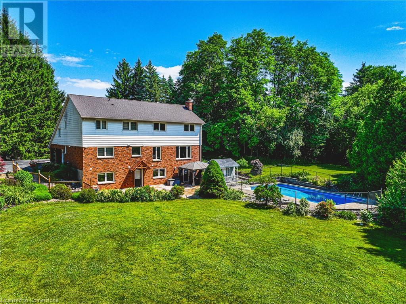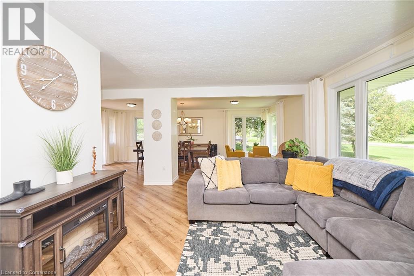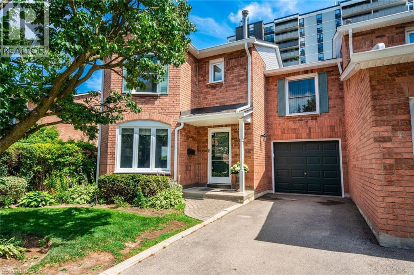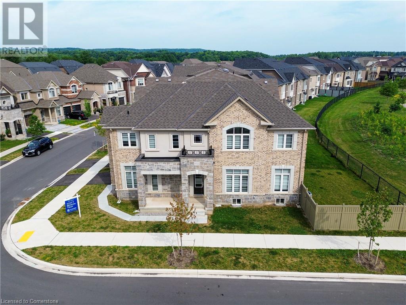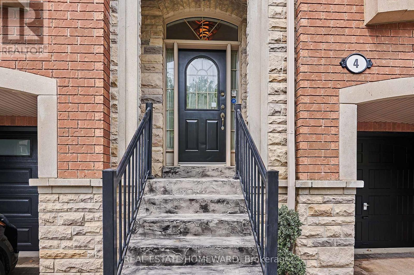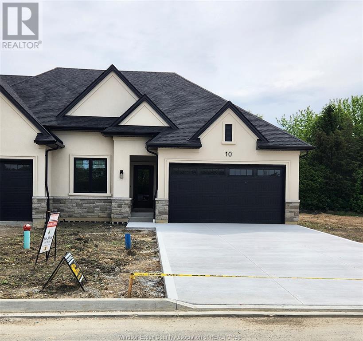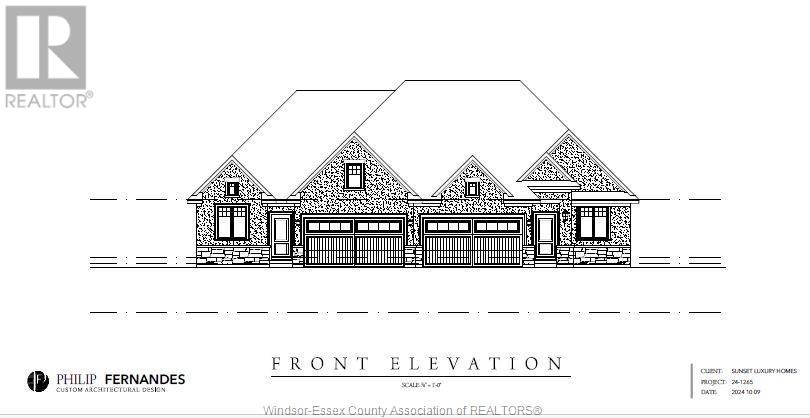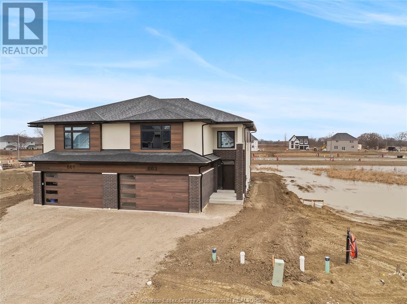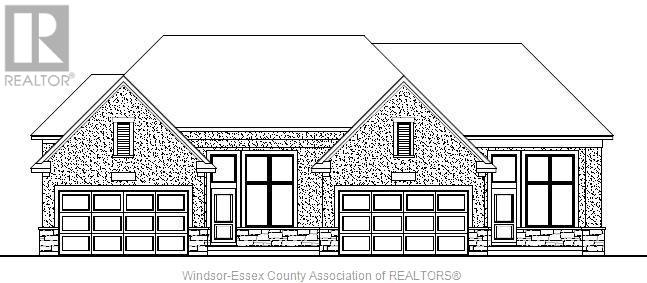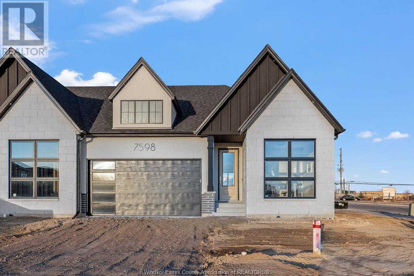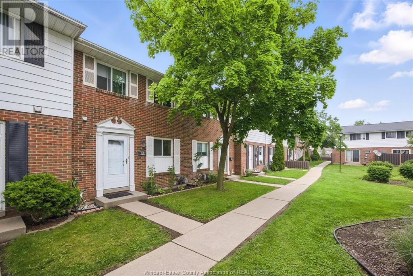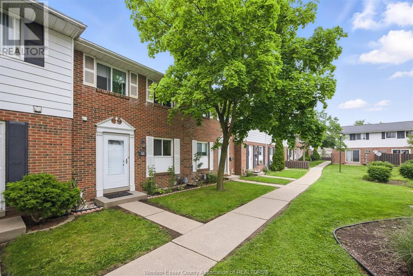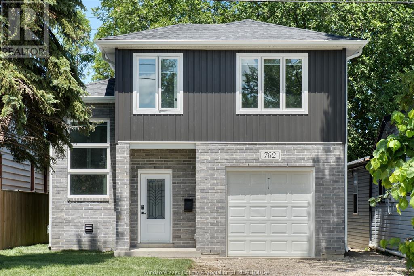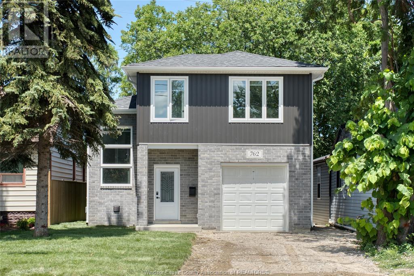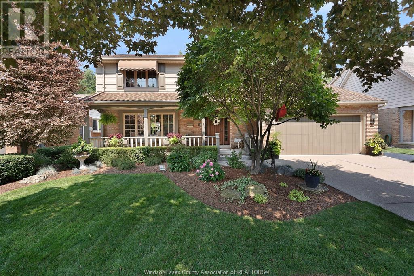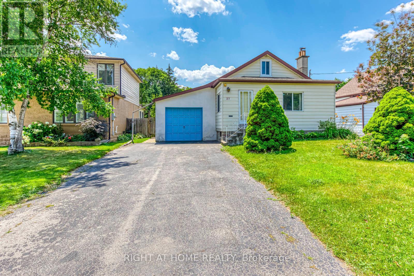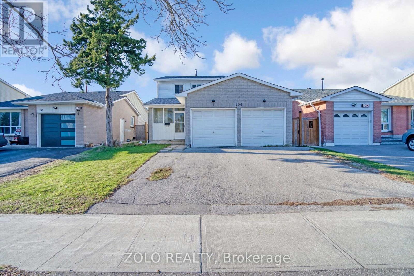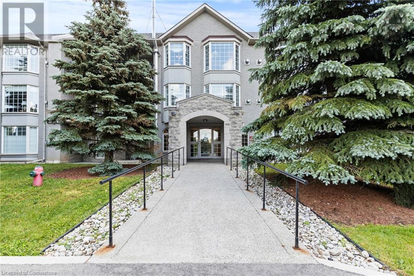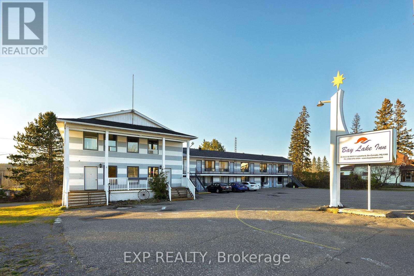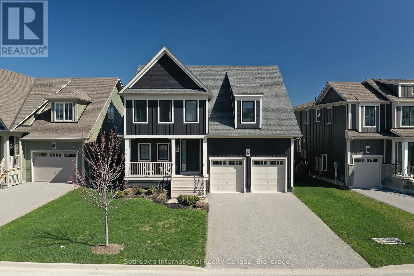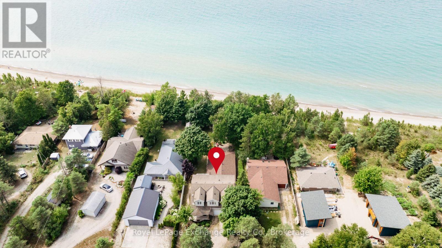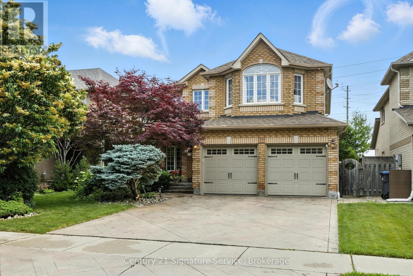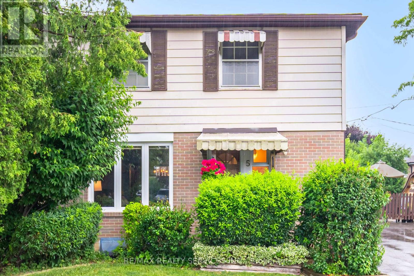209 Bay Street Street
Shanty Bay, Ontario
Lakefront Paradise in Shanty Bay! Discover the ultimate waterfront retreat on the serene shores of Lake Simcoe. Tucked away on a peaceful dead-end street in the charming village of Shanty Bay, this exceptional property offers 200 feet of prime south-facing waterfront with crystal-clear, deep waters—perfect for boating and swimming. This expansive estate features a main cottage, a guest house, and an over-the-garage bunkie, totaling 12 bedrooms, 3 kitchens, and 8 bathrooms—ideal for large families, entertaining, or rental opportunities. Enjoy breathtaking lake views from most principal rooms across all dwellings. Outdoor amenities include a private concrete patio by the water, a marine railway system leading to a covered boat slip, and a spacious deck above, offering spectacular views of Kempenfelt Bay. The park-like setting, surrounded by mature trees, ensures unmatched privacy while keeping you close to modern conveniences—just 10 minutes from Barrie’s amenities and Royal Victoria Hospital, and only an hour from Toronto. Boating enthusiasts will love the short ride to Friday Harbour’s restaurants, and nature lovers can easily access the Simcoe Loop Trail for walking or biking. The main cottage exudes classic charm, featuring a stone fireplace, wood floors, a cozy family room, a Muskoka room with lake views, and a unique third-level loft. Additional highlights include parking for 10+ cars and an in-floor heated garage. Whether you enjoy this stunning property as it is or explore future severance potential, this is a rare opportunity to own a slice of lakefront paradise. (id:55093)
RE/MAX Hallmark Chay Realty Brokerage
227 Southview Road
Barrie, Ontario
Location, location, location! Nestled in the heart of peaceful Minet's Point, this charming bungalow is full of potential and ready for you to make it your own. Surrounded by beautiful mature trees and situated in a tight-knit community where the neighbours are amazing, this is the perfect place to raise a family. Just a short walk to the lake, local parks, and the ice cream shop. This home offers that rare small-town feel while still being close to all the conveniences of city living. No two homes are the same in this character-filled neighbourhood, giving each property its own unique charm. Set on a great-sized lot, this family-sized home features a separate entrance, offering excellent in-law suite potential or space to create a custom layout to suit your needs. Major upgrades have already been done, including a metal roof (2022), stone front porch and gardens (2018), and an interlock driveway (2018)—a perfect blend of curb appeal and durability. The home is powered with a 200-amp electrical panel, giving you flexibility for future renovations, like an in law suite and potential rental income! Don’t miss this incredible opportunity to own a home in one of Barrie’s most beloved lakefront communities. Whether you're looking to settle down or invest, this is your chance to build something special in Minet’s Point! (id:55093)
Keller Williams Experience Realty Brokerage
4330 Casgrain Drive
Windsor, Ontario
Set on a generously sized lot at 127ft., eye catching curb appeal, this all-brick ranch is full of potential. Inside, you'll find endless possibilities of creating and building your ideal home space. A bonus feature is the unfinished loft above the double garage giving the opportunity to create a custom primary suite with ensuite and walk-in closet, adding incredible value and flexibility to the home. The oversized double garage is currently set up as a hobby space with a golf simulator and games area, adding to the property's appeal. With schools, trails, College's, shopping, and everyday amenities, this home is perfect for buyers seeking a solid foundation with room to grow in one of the city's most established neighborhoods. (id:55093)
Manor Windsor Realty Ltd.
55 Hanover Place
Hamilton, Ontario
This impeccably updated and meticulously maintained raised bungalow is a rare gem backing onto a lush ravine. Showcasing strong curb appeal with its manicured landscaping, inviting front entrance, and tasteful exterior finishes, this home makes a lasting first impression. Inside, you'll find 3 spacious bedrooms, gleaming hardwood floors, and a chef-inspired kitchen featuring sleek built-in appliances and modern finishes. The cozy family room is anchored by a charming fireplace, creating a warm and welcoming space. The fully finished lower level offers a stylish game room with a pool table and a bright walkout to a resort-style backyard—complete with a stunning in-ground pool, cement patio, am direct access via basement steps. Enjoy peace of mind knowing all major mechanicals have been thoughtfully updated, allowing you to move in and enjoy your private oasis with confidence. (id:55093)
Royal LePage Signature Realty
437 Westhaven Street
Waterloo, Ontario
A rare find on the west side of Waterloo. A beautiful home in the Westvale community. This home is now complete and is ready for immediate occupancy. Beautiful views from Great Room, dining and kitchen as well as Primary bedroom. We have spent over $50,000 in upgrades on this home- hardwood floors on main floor, hardwood stairs to second floor, extensive railings and 12” x 24” ceramic tile flooring are just a few to mention. The West Croft B on Lot 14 boasts 2482 sq.ft.- 4 bedrooms and 3 ½ baths and has a laundry room on the second floor. Some of this home’s features are 9’ ceilings with 8’ interior doors. There is a raised ceiling in the Primary Bedroom, ensuite with walk-in shower and freestanding soaker tub. The main floor has an open plan with a great kitchen with large island and 42” tall kitchen uppers complete with under cabinet lighting and quartz countertops. There are quartz countertops in all the bathrooms as well. There is a very generous dinette with 8’ x 8’ patio door and is open to the Great Room and Kitchen. If you work from home, you will love the privacy in the main floor den. A large mudroom lets the kids come in from the garage. The basement has large sunshine windows and the lot has access to greenspace and pond area with walking trail. Great schools within walking distance. Close to shopping and restaurants The Boardwalk, Zehrs Beechwood and Costco nearby as well as 9 hole golf course. (id:55093)
Royal LePage Wolle Realty
Scharf Realty Ltd.
558 Elm Ridge Place
Waterloo, Ontario
Priced To Sell! Beautifully renovated with in-law potential. This stunning 3 bedroom, 2 bathroom home with large addition is located in the heart of Lakeshore Waterloo, among many walking trails and conveniently located to all amenities including shopping & highway access. The main floor features an addition done in 2018, expanding the living & dining space. A fully custom kitchen renovation is the centerpiece of the home with large island, stone countertops & tons of cabinetry. A large dining room and living room with gas fireplace and extra wide sliders onto the private back deck make this an entertainers dream. Three bedrooms and a bathroom complete the main floor. Enjoy the flexibility of a fully finished, walk-out basement that can be accessed with no stairs through the 2 car garage or the siding doors from the back yard. The basement features a newly renovated 3 piece bathroom, laundry and more than enough space to add a kitchen, living room and bedroom if you choose. Located on a quiet court with a very private yard & tons of mature tree's. This lovingly maintained raised bungalow has seen many improvements over the years such as Exterior doors & windows (2013 - 2018), Roof (half in 2018, the other half in 2013), Furnace (2016) A/C, Owned water heater, new siding, eaves with gutter guards & additional insulation (2018). (id:55093)
Royal LePage Wolle Realty
10 Villa Court
Hamilton, Ontario
Beautifully updated 3+1 bdrm 4-level backsplit in quiet family-friendly court in Hamilton's desirable Templemead neighbourhood! Charming home blends style & functionality offering perfect sanctuary for growing families. Front porch W/charming arches welcomes you into the home. Heart of the home is stunning kitchen renovated in 2019 W/Caesarstone counters, subway tile backsplash, full-height white cabinetry, mostly S/S appliances & 2 pantry cupboards. Centre island W/pendant lighting make it a hub for casual meals & entertaining. Adjoining dining area easily fits large table for formal gatherings! Luxury cushioned vinyl plank floors provide warm & soft feel underfoot, leading to living room where newer hardwood floors & bay window let natural light in. This open-concept space is ideal for relaxing & hosting guests. A few steps up reveal 3 bdrms W/closet space & natural light. Primary bdrm offers direct access to cheater ensuite W/large vanity & shower/tub. Lower level incl. rec room W/brick wood-burning fireplace & sizable window creating warm atmosphere. There is 2pc bath & space for an office or a 4th bdrm. Down a few more steps is a massive versatile room—perfect for playroom, gym or hobby room. Utility room offers laundry & storage. Completing this level is 28ft cold room. Sep entrance to bsmt opens the door to creating future in-law suite! Outside enjoy oversized back deck W/natural gas line, ideal for BBQs & lounging. Cool off in above-ground heated saltwater pool or unwind around firepit area. Fully fenced yard surrounded by gardens ensures a safe spot for kids & pets. Shed for storage. Updates incl: 2024 LG washer/dryer, 2019 power vented HWT, 2018 furnace & AC, updated electrical panel & approx 3yr old pool liner—providing peace of mind for yrs to come! Steps from Templemead Elementary School & park. Mins from shopping, groceries, restaurants, banks & more. Less than 10-min drive to 403, commuting to Burlington, Oakville, Mississauga & Toronto is a breeze! (id:55093)
RE/MAX Real Estate Centre Inc.
642 Cedargrove Place
Waterloo, Ontario
OPEN HOUSE SUNDAY JULY 27 2-4. Welcome to 642 Cedargrove Place in a beautiful quiet neighbourhood, that may just be the site of your dream home!!! It's a quaint, safe cul-de-sac, lined with mature trees and wonderful neighbours. This 3 bedroom, 3 bathroom has an IN-LAW SUITE in the basement with a separate entrance, great for parents, kids or just to help with the mortgage. Lovey Maple kitchen (2009), formal dining room, living room and family room on main level. Family room has sliding doors out to a 3 tiered deck with a chain link fenced and 12'x10' shed. Amazing hardwood and ceramic flooring throughout. Concrete driveway for 4 vehicles plus the single car garage. Upgrades include windows (2004); garage door (2019); 30 year shingles (2014); furnace (2022); air conditioner (2022); 200 amp panel. Also home has a softener and a gas fireplace insert in the basement. Hot water heater and softener are owned so no monthly contracts. Location is close to all amenities and Laurel Creek Conservation. (id:55093)
Peak Realty Ltd.
2 Hudson Drive
Brantford, Ontario
Another stunning bungalow designed and built by local builder, Carriageview Construction. This home has all the 'WOW' factor that is sure to impress and presents a modern and functional living space, characterized by its open concept layout and high ceilings. The kitchen is equipped with high-quality finishes, including stainless steel appliances (refrigerator, stove, dishwasher, and microwave). An island serves as a central feature for cooking and socializing, while the dinette area provides dining space. Sliding doors lead from the kitchen to a covered deck measuring 12’x12’, allowing for outdoor entertaining or relaxation. Note the upgraded 5/8 engineered hardwood flooring, trim, lighting and so much more! A main floor Laundry Room & 2 pc bath is conveniently located to/from the Triple Car Garage. In addition to the 1755 sq. ft. finished on the upper level, the lower level is partially finished adding another 720 sq. ft. which boasts a Bedroom, Rec Room & 4pc. Bath. Future potential to finish another 800 sq. ft. Granny Suite in the lower level, which would include: 2 bedrooms, 4pc. Bath, combined Kitchen/Living Room & Laundry. The builder has installed an irrigation system and will partially fence the backyard, at his expense, which will enhance privacy and usability of outdoor spaces. HST & TARION Warranty included in price (id:55093)
RE/MAX Twin City Realty Inc.
43 Main Street N
Hagersville, Ontario
Welcome to this delightful home nestled in the vibrant heart of Hagersville. This charming residence is ideally situated just moments away from a variety of amenities, including inviting grocery stores, cozy local restaurants that serve up delicious meals, reputable schools, and serene churches. Enjoy the convenience of having everything you need right at your doorstep while embracing the warm, welcoming atmosphere of this lovely community. The property features a beautifully reimagined interior, highlighted by a spacious oak kitchen, a separate dining room, and a comfortably sized living room. Additionally, there is a 2-piece bathroom (2019), a utility room, and a bright sunroom . The owners are currently using the separate dining room as a 3rd bedroom on the main level tons of potential with this property . A carpeted staircase leads to two spacious bedrooms on the upper level, along with a 4-piece primary bath. Upgrades include main floor laminate flooring , vinyl clad windows, a new 200-amp electrical service ,On-Demand tankless water heater. The property also includes an 8x10 shed and a double driveway adjacent to the dwelling. (id:55093)
Peak Realty Ltd.
200 Springhead Gardens
Richmond Hill, Ontario
Location, Location, Location! BUSINESS FOR SALE WITH OR WITHOUT PROPERTY! Discover this turn-key, profitable convenience store in a high-demand Richmond Hill neighborhood near Yonge St. & 16th Ave. Situated in a free-standing building with ample parking, this store is perfectly positioned in a family-friendly residential area near a school, ensuring steady foot traffic and consistent sales. Offering 1,800 sq ft of well-organized retail space, the store features 8 walk-in cooler doors, 4 additional drinks coolers, and 6 ice cream freezers to support a wide product selection. The store has huge exposure to Yonge Street traffic with multiple revenue streams including lottery, cigarettes, groceries, U-Haul rentals, wine & beer sales, parcel services, prepaid phone cards, and more. **EXTRAS** Energy efficient lighting, new cigarette case, upgraded camera system, brand-new cash register. Chattels list available upon request. Rent: $3110/month plus TMI. The business has been successfully operating for decades, with excellent community presence and customer loyalty. Opportunities for additional revenue streams include Western Union, ATM, prepared foods, propane refill, and expanded delivery services. Whether you are an experienced operator or looking to enter the industry, this well-established store offers a stable income with room for growth in a prime location. Don't miss this rare opportunity! (id:55093)
Exp Realty
111 Galileo Drive
Stoney Creek, Ontario
Welcome to 111 Galileo Drive, Stoney Creek! Tucked away on a quiet street in the sought-after Lake Shore community, this stunning executive home delivers an unbeatable combination of luxury, privacy, and space. Backing directly onto a peaceful reservoir, enjoy the ultimate backyard setting with no rear neighbours—just endless water views and total tranquility. Situated on a beautifully landscaped pie-shaped lot, this home offers an exceptional amount of living space, designed for modern family living and effortless entertaining. Step inside to soaring smooth ceilings, elegant crown molding, and an abundance of pot lighting that creates a bright and upscale atmosphere throughout the main floor. The layout offers separate living, dining, and family rooms, each perfectly appointed for everyday comfort and special occasions. The upgraded kitchen shines with modern finishes, updated tile flooring, stylish cabinetry, and overlooks the serene backyard oasis. Freshly painted in 2025, the entire home feels crisp, contemporary, and move-in ready. A spacious main floor laundry/mud room connects conveniently to the double car garage, ideal for busy family life. The large deck, newly re-sanded and painted (2025), is the perfect space for outdoor living. Upstairs, you’ll find four large bedrooms, each offering generous space and natural light. The primary suite features serene pond views, a walk-in closet, and a luxurious feel you'll love waking up to every day. The fully finished basement offers endless versatility with a huge recreation room, a basement office, and a full bathroom—perfect for an in-law setup, guest retreat, or family fun zone. Major updates include shingles (2022), fresh full interior paint (2025), & durable concrete walkways on both sides of the home. This is a truly turn-key property where every detail has been carefully maintained and upgraded. Located just minutes to Lake Ontario, scenic parks, waterfront trails, schools, & easy highway access. (id:55093)
RE/MAX Escarpment Golfi Realty Inc.
457 Plains Road E Unit# 110
Burlington, Ontario
EXPECT MORE FROM CONDO LIVING! Welcome to Jazz, a boutique condo by Branthaven Homes. At 657 sq. ft., this stylish ground floor unit makes the most of every inch—room for living, dining, and working, all wrapped in modern design. Soaring 10’ ceilings and southwest-facing windows bring in plenty of natural light, giving the space an open, airy feel. The kitchen? Quartz counters, sleek cabinetry, a functional island with seating for 3, and stainless steel appliances—because practicality should still be beautiful. Hardwood floors throughout create a clean, cohesive look. Need a spot to entertain? The massive party room has you covered—think foosball, a pool table, and a full kitchen—plus an outdoor patio with BBQs for summer nights. There's also a gym, yoga studio, library, and plenty of visitor parking! All of this in a prime Aldershot location, minutes from GO Transit, major highways, and everything you need. It’s stylish, it’s functional, and it’s waiting for you! (id:55093)
RE/MAX Escarpment Realty Inc.
1936 Rymal Road E Unit# 422
Stoney Creek, Ontario
Welcome to PEAK Condos by Royal Living Development, a brand new condominium located on the Upper Stoney Creek Mountain, where modern living meets natural beauty directly across from the Eramosa Karst Conservation Area. This spacious 1065sqft 2 Bedroom + Den, 2 Full Bath suite features 9 ft ceilings and premium upgrades throughout — including quartz countertops, an undermount sink, pot lights, vinyl plank flooring, and in-suite laundry. The primary bedroom offers two walk-in closets and a private ensuite, while the den provides a versatile space perfect for a home office or guest area. Enjoy a modern kitchen with stainless steel appliances, a private balcony, owned underground parking, and a storage locker. The building offers outstanding amenities, including a rooftop terrace with BBQs, a fully equipped fitness room, a party room, bicycle storage, and landscaped green spaces. With shopping, parks, schools, restaurants, transit, and quick highway access all nearby, this move-in-ready condo is perfect for downsizers, first-time buyers, and professionals seeking a vibrant, low-maintenance lifestyle. Now offering 2 years free condo fees. Move in today! (id:55093)
RE/MAX Escarpment Realty Inc.
Royal LePage Realty Plus Oakville
70 Home Street
Dundas, Ontario
Unmatched location meets entertainer’s dream. Set on a rare ½-acre lot on a quiet rural street dead end street, this unique home offers stunning Niagara Escarpment views, Bruce Trail access to Waterdown, and quick connections to highways and Aldershot GO (7km). Inside, the great room steals the show—19’ vaulted cedar ceilings, skylights, exposed brick, and an indoor waterfall/pond with whimsical model train track. Built-in sound and 200-amp service make it perfect for hosting unforgettable events. The vaulted pine-ceiling kitchen features granite counters, gas cooktop, walk-in pantry, and sightlines to the dining and living rooms—ideal for entertaining. The indoor hot tub and island bar invite post-dinner relaxation. Main-floor primary bedroom with a tub provides a private escape. Upstairs, 2 bedrooms, second full bath, and direct garden access offer a quiet guest retreat. Practical updates: 2017 metal roof, 2019 gas furnace, A/C, power-vented water heater, and radiant stone-floor heating. The insulated 20’x20’ garage/workshop with double door connects to a versatile lower level. Outside, mature trees, raised beds, and tranquil water features set the tone for al fresco living. A rare find blending lifestyle, location, and layout. (id:55093)
Judy Marsales Real Estate Ltd.
6 Silverthorne Court
Dunnville, Ontario
Custom Built country home on .9 Acre lot in executive court location! Amazing open concept bungalow with vaulted ceiling, and 15.5 ' x 15.5' Aztec Sunroom (2017) to enjoy the sunsets and escape the elements, then sneak out to the Hot Tub from the sunroom. Relax in the large living room with gas fireplace that is also open to the dining room and kitchen boasting great cabinet space and island. Primary bedroom offers ensuite, large walk in closet and darkening blinds for the weekend sleep in! Need space to park the cars and the toys, one extra deep bay ready your boat, this triple car garage equipped with garage door openers on all the doors. Tons of room for storage shelves as well a gas line for your BBQ inside garage or ready for the future garage heater. Upgrades and Updates include, easy clean luxury vinyl flooring, gas fireplace with remote control and blower, Flare Hot Tub 2021, whole home surge protector 2021 and 14 KW Generac Generator 2022, custom eclipse roller blinds, lower level rec room and den/office finished in 2021, concrete walkways in front and back with easy maintenance gardens. Be sure to check out the floor plans for this amazing home layout with bedroom on both sides of the home. Room type other is unfinished space. (id:55093)
RE/MAX Escarpment Realty Inc.
6 Iris Court
Carlisle, Ontario
STUNNING Custom Home On Private Approx. 2 Acre Lot On A Quiet Court In Highly Desirable Carlisle. Fantastic Curb Appreal !! Enjoy Wildlife and Tranquility Of The Large Green Space. Meticulously Cared For, This Sun-Filled 3,200 Sq.Ft, 5+2 Beds, 4 Baths Home. Fully Renovated New Basement In-Law Suite. A Circular Driveway (Can Fit 10+ Cars) & Beautiful Perennial Gardens At Entrance, 3 Garages (Oversized Attached 2 Car Garage & Detached 1 Garage). Main Floor Bedroom & Laundry With Access to the Garage. Main Floor Features Hardwood Floorings In The Formal Living, Dining & Family Rooms. Great Views in Every Room. Gorgeous Newly Renovated Whitish Open Concept Eat-In Kitchen with Island, Quartz Countertops, Backsplash, Marble Floor, SS Appliance & Lights. Updated 2nd Floor Main Bath and Main floor 3 Pcs Bath. 2nd Floor Large Master Suite and A Bonus Studio/Office. Completely New Walk-out Basement In-Law Suite with Separate Entrance Contains Kitchen, Bedroom with 3 Pcs Ensuite & Walk-in Closet, Office, Living/Dining Room, Fire place. Less Than 10 Years for All Windows, Furnace/AC and Roof. Fenced In-Ground Pool & New equipment (Sand Filter System/Pool Liner/Pool Cover/Pump-2023), Garden Shed.. THE MOST PITCTURESQUE SETTING. Truly A Gem!! (id:55093)
RE/MAX Real Estate Centre Inc.
31953 Church Street
Wainfleet, Ontario
Welcome to your dream country escape in Wainfleet, Ontario—a beautifully updated 3+1 bedroom, 2 bathroom bungalow featuring a sauna, brand-new detached garage (2023), and nearly half an acre of private, fully fenced land. This charming home offers the perfect blend of peaceful rural living and modern upgrades, ideal for families, downsizers, or investors. Inside, you’ll find a bright, open-concept layout filled with natural light, a chef’s kitchen with granite countertops, stainless steel appliances, and a walk-in pantry, all flowing into the main living area and out to a raised deck—perfect for enjoying the quiet backyard views. The main floor offers three spacious bedrooms, including a primary suite with ensuite access to a stylish 4-piece bathroom. The finished lower level features a large rec room, an additional bedroom, a 3-piece bath, and a luxurious spa-like sauna, with a separate entrance leading to a covered patio, offering in-law suite potential or an ideal guest space. Outdoor enthusiasts will love the raised garden beds, perfect for growing produce or flowers, and the 15x27 garage is perfect for hobbyists, extra storage, or a workshop. Located just minutes from Port Colborne, Welland, and Lake Erie’s stunning beaches, this home delivers the best of country charm and city convenience. Whether you're looking for a family retreat, an income property, or your next forever home, this Wainfleet gem truly has it all—book your private showing today! (id:55093)
Platinum Lion Realty Inc.
2155 Duncaster Drive Unit# 7
Burlington, Ontario
Spacious, sunlit and nicely laid out — this end-unit condo townhome offers nearly 1800 Square Feet of well-designed above grade living space in a quiet Brant Hills enclave. The main level opens with a generous living/dining area ideal for both everyday comfort and larger gatherings. An eat-in kitchen walks out to an upper level deck - perfect for morning coffee or evening unwinding. Upstairs, a rare bonus family room with a gas fireplace adds flexibility for work, play or relaxation. Three well-proportioned bedrooms include a primary retreat with walk-in closet and a beautifully renovated 4-piece ensuite with glass enclosed shower and double vanity. The fully finished lower level features newer laminate flooring, a 3-piece bath, a second gas fireplace and walk-out access to a patio and an exceptionally wide backyard—offering more green space than most townhomes in the area. Two-car parking in the driveway and a single car garage with inside entry and a newer washer and dryer complete this package! Thoughtful maintenance inclusions: condo fees cover individual driveway and walkway snow removal, plus grass cutting and edging for each home. A low-traffic setting with mature trees and community feel—this is a rare blend of space, privacy, and peace of mind yet close to schools, shopping, amenities and highways. Don’t be TOO LATE*! *REG TM. RSA. (id:55093)
RE/MAX Escarpment Realty Inc.
3131 Goodyear Road
Burlington, Ontario
Incredible Value in Prime Alton Village Located on a premium corner lot that backs directly onto a child and dog friendly park, this spacious 4-bedroom two-storey home offers outstanding value in one of Burlington's most desirable neighbourhoods. A bright and cheerful great room creates the perfect hub for everyday living and entertaining - a warm, family-friendly space you'll love spending time in. The main floor also features an inviting office or library, ideal for working or studying from home. Light, neutral finishes throughout create a bright, timeless interior that's easy to make your own. Upstairs, you'll find a thoughtfully designed layout with a convenient second-floor laundry area, a spacious primary bedroom with its own ensuite, plus three additional generously sized bedrooms and a second full bathroom perfect for family living. The fully finished basement includes a full bathroom, adding flexible living space for guests, recreation, or extended family. With its unbeatable location, functional layout, and stylish touches, this home is a rare opportunity in Alton Village and the one of the best values currently on the market. (id:55093)
Real Broker Ontario Ltd.
4 Isaac Devins Avenue
Vaughan, Ontario
Rare opportunity to own this unique 3-bedroom executive townhouse offering over 2,500 square feet of beautifully finished living space. Freshly painted and move-in ready, this home features four newly refreshed rooms, including a spacious primary bedroom with an ensuite and walk-in closet. The upgraded gym area offers flexibility, it can be converted into a fourth bedroom with a private closet and bathroom or reimagined as a playroom or recreation room to suit your lifestyle. Whether you're single, coupled, or a growing family, this home is designed to entertain. Host friends and loved ones in your backyard oasis, featuring a natural gas BBQ hookup and a relaxing hot tub. Unwind in your very own in-home steam room and enjoy spa-like comfort without ever leaving the house. Located close to all amenities and everything Woodbridge has to offer. This property combines luxury, flexibility, and location in one rare package. (id:55093)
Real Estate Homeward
82 Mulberry Court
Amherstburg, Ontario
Welcome to Mulberry Court, a small, quiet, private development on its own with no through traffic, conveniently located to all that Amherstburg has to offer. 1550 sq. ft. Stone and stucco Ranch, freehold townhome. Quality construction by SLH Builders. Features include, Engineered hardwood throughout, tile in wet areas, 9'ceilings with step up boxes, granite or quartz countertops, generous allowances, gas FP, large covered rear porch, concrete drive, HRV, glass shower Ensuite, walk-in, finished double garage, full basement, and much more. Contact LBO for all the additional info, other lots available, other sizes and plans, more options etc. (id:55093)
Bob Pedler Real Estate Limited
91 Mulberry Court
Amherstburg, Ontario
Welcome to Mulberry Court, a small, quiet, cul-de-sac lot on its own with no through traffic, conveniently located for all that Amherstburg has to offer. 1550 sq. ft. Stone and stucco Ranch, freehold townhome. Quality construction by SLH Builders. Features include, Engineered hardwood throughout, tile in wet areas, 9'ceilings with step up boxes, granite or quartz countertops, generous allowances, gas FP, large covered rear porch, concrete drive, HRV, glass shower Ensuite, walk-in, finished double garage, full basement, and much more. Contact LBO for all the additional info, other lots available, other sizes and plans, more options etc. (id:55093)
Bob Pedler Real Estate Limited
663 Linden
Lakeshore, Ontario
Discover the Pinecrest Model by Lakeland Homes, a fusion of modern elegance and expansive living. This semi-detached home, graced with 5 bedrooms and 3.5 bathrooms, boasts a sophisticated contemporary design that extends through its interior and exterior. The open-concept living areas are tailored for entertainment and social gatherings, while the private bedrooms offer a tranquil escape for rest and rejuvenation. Each corner of this home reflects a commitment to luxury and comfort, setting the stage for a refined living experience. (id:55093)
RE/MAX Preferred Realty Ltd. - 585
54 Mulberry Court
Amherstburg, Ontario
Welcome to Mulberry Court, a small, quiet, private development on its own with no through traffic, conveniently located for all that Amherstburg has to offer. 1320 sq. ft. Stone and stucco Raised Ranch, freehold townhome. Quality construction by Sunset Luxury Homes Inc. Features include, Engineered hardwood, tile in wet areas, 9' ceilings with step up boxes, granite or quartz countertops, generous allowances, gas FP, front porch, rear balcony, concrete drive, HRV, Ensuite, walk- in pantry, finished double garage, full basement, and much more. Contact LBO for all the additional info, other lots available, other sizes and plans, more options etc. (id:55093)
Bob Pedler Real Estate Limited
7598 Silverleaf Lane
Lasalle, Ontario
Model Home For Sale! Fully Finished DeThomasis Custom Home, 2+2 Bdrm, 3 Bth, Appliances Incl+Bonus Rear covered porch feat. cathedral ceilings w/g.fireplace & motorized screens. Only the finest finishes and details in the fully finished Semi Ranch Model. Custom Wainscoting, Ceiling Details, Linear Fireplace, Gorgeous custom cabinets w/glass details, quartz backsplash & tops thru-out. Silverleaf Estates-Nestled Btwn Huron Church & Disputed, Steps from Holy Cross School, Parks, Windsor Crossing. (id:55093)
Deerbrook Realty Inc.
3089 Meadowbrook Lane Unit# 16
Windsor, Ontario
This charming and move-in ready 3-bedroom, 2-bath townhome is a great opportunity for first-time buyers looking for comfort and convenience. Situated in a prime location close to the EC Row Expressway, schools, parks, shopping, and public transit, this home offers a smart layout and thoughtful updates throughout. The main floor features a spacious eat-in kitchen with updated oak cabinetry (2017), a bright living room with sliding patio doors leading to a private outdoor space, and a modernized 2-piece bath (2017). Upstairs, you'll find three well-sized bedrooms with ample closet space and a refreshed 4-piece bath. All windows were replaced in 2016, and the home boasts updated laminate flooring throughout. The furnace and central air were replaced in 2010, offering peace of mind for years to come. The basement adds bonus living space with a cozy family room or optional fourth bedroom, laundry area, and generous storage room. Included appliances are a stove, dryer, fridge, washer. (id:55093)
Jump Realty Inc.
3089 Meadowbrook Lane Unit# 16
Windsor, Ontario
This charming and move-in ready 3-bedroom, 2-bath townhome is a great opportunity for first-time buyers looking for comfort and convenience. Situated in a prime location close to the EC Row Expressway, schools, parks, shopping, and public transit, this home offers a smart layout and thoughtful updates throughout. The main floor features a spacious eat-in kitchen with updated oak cabinetry (2017), a bright living room with sliding patio doors leading to a private outdoor space, and a modernized 2-piece bath (2017). Upstairs, you'll find three well-sized bedrooms with ample closet space and a refreshed 4-piece bath. All windows were replaced in 2016, and the home boasts updated laminate flooring throughout. The furnace and central air were replaced in 2010, offering peace of mind for years to come. The basement adds bonus living space with a cozy family room or optional fourth bedroom, laundry area, and generous storage room. Included appliances are a stove, dryer, fridge, washer. (id:55093)
Jump Realty Inc.
762 South Pacific Avenue
Windsor, Ontario
EXCEPTIONAL OPPORTUNITY TO OWN A BRAND NEW DETACHED RAISED RANCH TRIPLEX WITH BONUS ROOM IN SOUTH WINDSOR'S MOST DESIRABLE AREA! THIS 3-UNIT PROPERTY FEATURES 3 BEDROOMS AND 2 BATHROOMS IN EACH UNIT, WITH 2 LEGAL ADUs, EACH UNIT HAVING 2 BEDROOMS, 1 BATH, AND ITS OWN LAUNDRY. ADDITIONAL HIGHLIGHTS INCLUDE 2 FURNACES, SEPARATE GAS METERS, BRAND NEW APPLIANCES, AND THE GRASS IS ALREADY DONE! PERFECT FOR INVESTORS SEEKING CASH FLOW OR FAMILIES LOOKING FOR A FOREVER HOME WITH EXTRA SPACE - THIS ONE IS WORTH A CLOSER LOOK (id:55093)
Remo Valente Real Estate (1990) Limited
Double Up Realty Inc
762 South Pacific Avenue
Windsor, Ontario
EXCEPTIONAL OPPORTUNITY TO OWN A BRAND NEW DETACHED RAISED RANCH TRIPLEX WITH BONUS ROOM IN SOUTH WINDSOR'S MOST DESIRABLE AREA! THIS 3-UNIT PROPERTY FEATURES 3 BEDROOMS AND 2 BATHROOMS IN EACH UNIT, WITH 2 LEGAL ADUs, EACH UNIT HAVING 2 BEDROOMS, 1 BATH, AND ITS OWN LAUNDRY. ADDITIONAL HIGHLIGHTS INCLUDE 2 FURNACES, SEPARATE GAS METERS, BRAND NEW APPLIANCES, AND THE GRASS IS ALREADY DONE! PERFECT FOR INVESTORS SEEKING CASH FLOW OR FAMILIES LOOKING FOR A FOREVER HOME WITH EXTRA SPACE - THIS ONE IS WORTH A CLOSER LOOK (id:55093)
Remo Valente Real Estate (1990) Limited
Double Up Realty Inc
3466 Driftwood
Windsor, Ontario
A timeless South Windsor Treasure. Offered for the first time, this impeccably maintained 2-storey residence is nestled in the prestigious St. Mary’s Gates community and backs directly onto Central Park — offering rare privacy with no rear neighbours. From the moment you arrive, the gorgeous curb appeal and elegant presence of this home will captivate you. Inside, discover the thoughtful design where old-world charm meets modern sophistication, featuring rich oak finishes, vintage-inspired glass door hardware, and abundant natural light streaming in from skylights and windows throughout. The main floor offers a living room with custom fireplace, a formal dining room, and a stunning family room overlooking your private backyard oasis. The updated kitchen boasts granite countertops, brand-new appliances, and a cozy eat-in area — perfect for everyday living or entertaining. The main-floor powder room adds convenience and style. Upstairs, find three spacious bedrooms with custom closets, a full bathroom and a generous primary suite complete with a private ensuite. The fully finished lower level includes a large recreation room, full bathroom, oversized laundry room, cold storage, utility room with a workshop area. Step outside into your beautifully landscaped, fully fenced backyard retreat featuring a heated sports pool with spill-over hot tub, cedar shed with hydro, and a spacious patio ideal for summer entertaining. As if that’s not enough the double attached garage is heated and air conditioned with newer epoxy flooring. This home will check boxes you didn’t know you wanted. They simply don’t make homes like this anymore. Contact our Real Estate Team today for a full list of features, updates, and to book your private tour. (id:55093)
Keller Williams Lifestyles Realty
27 Barker Avenue
Toronto, Ontario
Detached Home full of Potential! Discover this 1.5-storey detached home nestled on a generous 50 x 105 ft double lot. The property is in need of considerable renovation, but its solid structure and desirable location make it a promising investment opportunity. This hidden gem features a bright, spacious front sunroom/foyer. Inside, you'll find 4 bedrooms spread across the main & second floors, offering flexible space for family, guests, or a home office. The large eat-in kitchen is ideal for everyday living, while the combined living/dining area is great for entertaining. The basement boasts a spacious in-law suite or rental opportunity with a separate bedroom, ample storage, and a dedicated workshop area perfect for hobbyists. Gardeners will love the outdoor garden area, while the multiple outdoor storage options provide excellent functionality. While this home does need some TLC, it offers incredible potential for renovators, first-time buyers, or investors looking to add value. Prime Location: Steps to Angas Farm and Franklin Carmichael Art Centre, Surrounded by great restaurants, ethnic grocery stores, and lush green spaces. Easy access to Hwy 401 and minutes to Costco. Property is being sold in "AS IS" condition. Come see the possibilities - this could be the opportunity you've been waiting for! (id:55093)
Right At Home Realty
136 Goldhawk Trail
Toronto, Ontario
Welcome To Milliken, One Of The Most Sought-After, Family-Friendly Neighbourhoods in Scarborough! 136 Goldhawk Trail Is Walking Distance To Public Transit, Top-rated Schools, Parks, Restaurants, Supermarkets & Shopping Centres! Situated On A 40 x 110 Feet Prime Lot, This Well-Kept Double Garage Detached House Is The Quintessential Family Home: New Roof & Fence(2024), Extra Wide Driveway, Direct Access From Garage, 5 Spacious Bedrooms, 3 Bathrooms, Open Concept Main Floor With Wonderful Layout & Flow, Updated Kitchen With Brand New Quartz Countertops, Cabinets & Range Hood, Bright And Cozy Living Room & Dining Room, Walkout To A Lovely Private Backyard Garden With Mature Fruit Trees, Great For Both Entertaining & Raising A Family. Finished Full Basement With Separate Entrance, Functional Kitchen & Recreation Room, Great For Guest Accommodation Or Potential Rental Income. Don't miss out on this opportunity! (id:55093)
Zolo Realty
3 Cameo Drive
Richmond Hill, Ontario
Separate Entrance To The Basement Unit, York Top Ranking School*Bayview Ss & Richmond Rose Ps. Do Not Need To Share The Laundry With Upper Unit. Newer Renovations. (id:55093)
Homelife New World Realty Inc.
112 - 8835 Sheppard Avenue E
Toronto, Ontario
Attention 1st-Time Home Buyers, Investors, And Downsizers * Rarely-Large, One-Level Urban Townhome In The Rouge Valley * No Endless Stairs And No Tiny Balconies * Separate Dining Room Walks Out To Outdoor Space/Terrace * Large, Separate Living Room With It's Own Closet * Open Concept Kitchen * 2 Spacious Bedrooms And 2 Bathrooms * Large Den Can Be Office, A 3rd Bedroom, Family Room, Or Playroom For The Kids * Upgrades Throughout, Laminate Flooring, With Broadloom in Bedrooms * Underground Parking, With TTC Just Steps Away * Location Is Amazing: Schools And Large Parks All Around, Stores And All Amenities Down The Street, Only 5 Minutes To 401 And Kingston Rd, Less Than 15 Minutes To 407 Or Rouge Go Station * Toronto Zoo, Rouge National Park, And UofT Scarborough Campus Only Minutes Away * This Is The Golden Mean Between The Tiny (And Expensive) Detached And The Cramped 50th-Floor Condo, So Check It Out! (id:55093)
Century 21 Leading Edge Realty Inc.
44 Brent Stephens Way
Brampton, Ontario
Welcome to 44 Brent Stephens Way a beautifully crafted Deco-built detached home, just 5 years new and loaded with features that cater to modern family living and multi-generational potential. Located in Brampton’s sought-after Mount Pleasant community of Northwest Brampton, this elegant 4-bedroom, 4-bathroom home offers nearly 2,700 sq. ft. of upgraded living space above grade, plus an unfinished 1,288 sq. ft. basement with a separate entrance, perfect for a future in-law suite or income potential. Built in 2019, this home greets you with impressive curb appeal and continues to wow with its bright, open-concept layout. The main floor boasts hardwood floors, a spacious great room with gas fireplace, and a sleek kitchen with granite countertops, tile flooring, and stainless-steel built-in appliances. The adjoining breakfast and dining areas offer a seamless flow and overlook the private backyard, ideal for entertaining. The upper level offers four generously sized bedrooms, each with ensuite or semi-ensuite access. The primary suite features a coffered ceiling, walk-in closet, and luxurious ensuite bath. A convenient main-level laundry, central vacuum system, and upgraded light fixtures elevate everyday comfort. Other features include: central air, double car garage, parking for 4 vehicles, and a fully fenced lot. Inclusions: SS fridge, SS stove, SS dishwasher, washer & dryer, all window coverings, light fixtures, central vac & accessories, Gas BBQ hook up, Backyard Gazebo and Garden shed. Situated near Mayfield Rd & Brisdale Dr, this home is close to top schools (Red Cedar PS, Fletchers Meadow SS), parks, public transit, and major shopping and highways offering exceptional lifestyle and long-term value in a growing neighbourhood. (id:55093)
Royal LePage Signature Realty
990 Golf Links Road Unit# 301
Ancaster, Ontario
Welcome to Unit 301 at 990 Golf Links Road — where comfort, space, and convenience come together in one of Ancaster’s most beautifully maintained condo buildings. This spacious 2-bedroom, 2-bathroom unit feels more like a bungalow than a condo, offering a layout that’s both functional and inviting. Step inside to a large foyer and notice the wide plank luxury vinyl floors (2024) that flow seamlessly throughout the home. Sunlight pours in through oversized west-facing windows, offering calming views of the lush greenery that surrounds the complex — a rare and peaceful backdrop. The kitchen features granite countertops, stainless steel appliances, and a charming dinette with a picture window looking out to nature. The gas fireplace adds warmth to the living space, while the formal dining room provides the perfect setting for hosting family and friends. Step out onto the extra-large balcony and enjoy the natural scenery — a perfect spot to relax and unwind. The primary bedroom retreat includes two closets, access to the balcony, and a spacious ensuite with double sinks. You’ll also find in-suite laundry, plenty of storage, and an owned parking space right next to the elevator, plus a private locker and ample visitor parking. This quiet, meticulously cared-for building also offers a car wash bay, workshop, and party room — and the location couldn’t be more convenient. You're just steps to shops, restaurants, grocery stores, public transit, and quick highway access, making daily errands and weekend outings effortless. Enjoy low-maintenance living in a vibrant yet peaceful setting — welcome to your next chapter in Ancaster. (id:55093)
Exp Realty
84 Lampkin Street
Georgina, Ontario
Welcome to 84 Lampkin, a beautifully designed turn key home, one of the largest models backing on to green space in this Sutton neighbourhood. The main floor features an open concept layout with hardwood flooring and 9' ceilings. The separate office with a keypad lock and its own entrance provides the perfect space for working and meeting clients at home. The modern kitchen is complete with stainless steel appliances, a large island, granite countertops, and a custom backsplash open to the family room with a cozy gas fireplace. Walk out from the breakfast area on to a private deck over looking the green belt. The second floor boasts 4 large bedrooms each with an attached ensuite. The primary bedroom is spacious featuring a 5 piece ensuite and walk-in closet with a keypad lock providing extra security for your valuables. The walk-out basement offers a blank canvas for your dream recreation space or separate living suite. This house is full of smart home technology (Smart light switches, Nest thermostat and sensors, Google doorbell, Google cameras, Google speakers, Yale lock, SimpliSafe Home Security) and mechanical upgrades such as an on-demand hot water tank, HRV, water softener and new furnace (2024). Outside features include interlock driveway, pot lights, driveway lights, no sidewalk, back patio with gazebo and no neighbours behind, perfect for relaxing or entertaining in privacy. Located just minutes from schools, parks, shopping and the beautiful shores of Lake Simcoe, this home delivers both convenience and charm. (id:55093)
Royal LePage Your Community Realty
35 Main Street N
Timiskaming, Ontario
Featuring a motel situated in a location like no other. Located in the heart of fishing, hunting and year round tourism. This prime location fronting on highway 11 comes with multiple business expansion opportunities. Excellent opportunity for a buyer looking to improve or expand an existing business. The motel features 18 rooms with 2 separate apartments(2 bedrooms & 3 Bedrooms) one of which can be an owners suite. Daily room rents range from $100 to $145/night. 2 min walk to Bay Lake which offers a great fishing experience, children's play area & BBQ pits close by. Area offers year round activities like fishing, hunting and snowmobile trail in the area which generates year round business. The Motel is about 1.5 km from Burns Hiking Trail and 10 min drive from Town of Cobalt known for its silver mines featuring various summer attractions. Timiskaming Nordic Ski Club is 10 km away. **EXTRAS** Existing cafe can be converted to a restaurant. Extra Lot behind the motel included in the purchase price and can be used to expand the motel or create additional amenities for the motel. (id:55093)
Exp Realty
205 Yellow Birch Crescent
Blue Mountains, Ontario
Welcome home to the sought after community of Windfall. Nestled at the foot of the Blue Mountains and just a short walk from the "Orchard" chair lift. Convenience at your doorstep for skiing; and hiking/biking/walking trails. On-site community recreation area "The Shed", with gym, pool, sauna and community room, is a bonus! A short drive to area Marinas; beaches, golf and a variety of shopping and boutique restaurants/entertainment will delight the most discerning of tastes! This executive "Churchill" model is being sold FULLY FURNISHED/TURNKEY, and has everything you would need in a full time residence, or spacious weekend retreat. With over 3,700 sq. ft. of living space you can entertain family and friends in comfort. Spacious, and well laid out Open Concept Great Room, encompassing large entertaining kitchen with generous centre island; stainless steel appliances (gas stove). Ample space to seat 8 in the dining area, and a generously sized Living Room with gas fireplace for those cosy evenings after a day on the nearby ski hills! Access to a convenient covered porch from the main level laundry/mud area, gives multi-season access to additional living space with fully fenced outdoor landscaped area, including hot tub! Interior access to double car garage from the home, increases its functionality and convenience. The additional separate, main level office space for those times when you need to work from home, further increases this home's functionality. The upper level will continue to delight with a spacious Primary Suite including a huge walk-in closet and 5pc. ensuite; 3 further bedrooms/2 bathrooms and a spacious additional media/family room/den, which could have a multitude of purposes! The fully finished basement with additional bedroom, full bathroom with walk-in glass shower, and large recreation room, with home gym area, accommodates your additional guests comfortably. The space and functionality of this executive home needs to be viewed to be apprec (id:55093)
Sotheby's International Realty Canada
46 Bell Drive
Huron-Kinloss, Ontario
Located lakefront in desirable Lurgan Beach, this could be your spacious new year-round home or cottage! Tucked back from the road for privacy, this sprawling 5-bedroom home offers over 3,000 sqft of living space and has room for everyone, yet still offers that touch of comfort and rustic charm. Enter into the oversized family room which could be configured in many ways that suit your needs, with abundant windows and natural light, a cozy woodstove and an eye-catching custom wood staircase. Down a few steps you will be in the original cottage portion of the home, where the kitchen, living and dining area are anchored by a gas fireplace and focus out the large picture windows to that spectacular view of the lake and private backyard oasis. There are two bedrooms, a full bathroom, a large pantry, and access to the 20'x30' oversized garage (laundry) from this level. Upstairs you will find three large bedrooms. The primary suite is enhanced by a dormer window with sitting area and private balcony; adding just the right amount of charm to such a large space. The private balcony faces west over the lake and towards those breathtaking sunsets this area is known for. This is a perfect spot to enjoy your morning coffee or read a book on a long summer day. One other bedroom upstairs also offers a lake view, while the third has the charm and whimsy of the matching dormer window seat that is also featured in the primary. A spacious 4-piece bathroom and den/office space on the landing round out the upper level. You will note the majority of this living space in this home overlooks the lake and the tranquility of the backyard, with its extra-large deck and natural garden beds. Spend your days enjoying the sandy beach that is right in your own backyard. From this prime location, you can swim walk for miles along the sandy shoreline, or take advantage of the boat club, tennis court and playground - all within walking distance. Truly a unique home in a picture-perfect location! (id:55093)
Royal LePage Exchange Realty Co.
2006 - 1926 Lake Shore Boulevard W
Toronto, Ontario
Flooded with natural light and showcasing spectacular lake, city, and High Park views, this bright and like-new 2-bedroom, 2-bathroom plus den suite at Mirabella Condos, with parking and locker included, offers the perfect balance of space and functionality. The split-bedroom layout includes a spacious primary with ensuite, a generous second bedroom, and a separate den ideal for a home office or nursery. Located in one of Torontos most sought-after school catchments, including Humberside CI, with direct access to the lake, bike trails, parks, major highways, and just minutes to downtown. Public transit at your doorstep.Mirabella residents enjoy an outstanding selection of amenities: rooftop terrace with BBQs, indoor pool, gym, WiFi, yoga studio, party room, business centre, guest suite with kitchen, kids playroom, EV chargers, secure bike rooms with dedicated elevator, dog wash station, 24hr security, and free visitor parking. Best price per square foot in the building! (id:55093)
Real Broker Ontario Ltd.
#32 - 520 Grey Street
Brantford, Ontario
Corner lot Freehold townhome in a very convenient location, featuring 3+1 bed 4 bath, more than 1500 sq. ft, open concept kitchen design with Island making it Perfect for Big Family Gatherings or entertaining with friends, full of natural light, and so much more. Upstairs, the loft gives you an office nook/kids' play area. The primary bedroom has a 3 pc ensuite with a walk-in closet. An open concept finished basement with a full bath and kitchen for a small family can be easily rented for $1300. Located In A Friendly Neighborhood. Minutes To HWY 403, Stores, & All Amenities. (id:55093)
Nsd Brokers
19 - 375 Mitchell Road S
North Perth, Ontario
Lovely life lease bungalow in Listowel, perfect for your retirement! With 1,312 sq ft of living space, this home has 2 bedrooms, 2 bathrooms and is move-in ready. Walk through the front foyer, into this open concept layout and appreciate the spectacular view of the treed greenspace behind this unit. The modern kitchen has ample counter space and a large island, a great spot for your morning cup of coffee! The living room leads into a bright sunroom, perfect for a den, home office or craft room. There are 2 bedrooms including a primary bedroom with 3 piece ensuite with a walk-in shower. The in-floor heating throughout the townhouse is an added perk, no more cold toes! The backyard has a private patio with a gas BBQ overlooking a walking trail leading to a creek and forested area. No neighbours directly behind! This home has a great location with easy access to nearby shopping, Steve Kerr Memorial Recreation Complex and much more! (id:55093)
Keller Williams Innovation Realty
656 Esprit Crescent
Mississauga, Ontario
Built in 1988, a Beautiful, 2574 sq ft (MPAC) Detached Home In A High Demand Mississauga Neighborhood, Close To Heartland. Perfect for a family, Just Across from Park and Public school. Functional and Spacious Layout With 9 Ft Ceilings. Pot Lights Throughout, Marble, & Hardwood Floors On Main Level. No Carpet in the Entire House. Family Room With Gas Fireplace. 4 + 2 Bedrooms and 5 Washrooms. Main Bedroom Has a Walk-In Closet & 4 Pc Ensuite Washroom. Modern Kitchen With Granite Counters, Built-in, Stainless Steel Appliances, Custom Backsplash, Gas Stove, Hood Range, Center Island, Crown Moulding, And Tall Cabinets. Main Floor Has Laundry, Entrance To Garage. Interlocking Driveway & Walkway. Fenced, Decent-sized Yard with Mature Trees. No Sidewalk. **EXTRAS** Finished and Renovated Basement Apartment with a 10X10 Room for an Office. Newer Windows. Newer AC. Roof (2016). Upgraded electric panel (110 to 220) in 2023. (id:55093)
Royal LePage Flower City Realty
77 Esposito Drive
Caledon, Ontario
Welcome to this stunning 2-storey home located in the highly desirable South Hill neighborhood of Bolton East, offering 4 spacious bedrooms and 4 washrooms. This home is perfect for families or multi-generational living. It features 2 full kitchens, with a separate entrance providing direct access to the lower level. The interior is enhanced with timeless wainscoting throughout, the lower level includes a wine storage area, ideal for wine collectors. Outside the perfectly designed landscaped backyard, is complete with a Koi pond including fish, two covered dining areas, a built-in BBQ and a powered garden shed. Additional outdoor features include two exterior gas connections and bubbling rocks, creating a serene and functional space for entertaining or relaxing. This home truly combines charm and practicality, with an exceptional location in Bolton close to shops, restaurants and the highway. (id:55093)
Century 21 Signature Service
701 - 500 Brock Avenue
Burlington, Ontario
Fabulous LOCATION - Quality Builder Lovely, Move-In Ready 1 bedroom, 1 bathroom Condo at the perfect height with stunning Escarpment Views. Located on a Quiet street in Burlingtons CORE District and Steps to the WATERFRONT. Open concept design in main living areas, offering640 Sq. Ft. (per builder floor plan) of Upgraded, Spacious Living. Very bright and modern, painted in designer tones and carpet free. The Foyer opens onto the Great Room - perfect for evenings relaxing at home and family / friend gatherings. From here is the bright, Kitchen offering numerous cabinets, generous counter space & a useful island / breakfast bar. The Primary Bedroom retreat offers his-hers Closet Organisers and floor to ceiling windows with custom blinds - comfy seating could be placed in front of the large windows for a perfect sunset and peoplewatching set up. Nicely tucked away you will find the beautifully upgraded 4-piece guest bathroom and a laundry closet. Upgraded Finishings Include: Quality vinyl plank flooring in most rooms. Foyer: oversized closet & handy cabinet - Kitchen: beautiful white cabinetry, stone countertops, backsplash tiles, quality appliances Great Room: blinds - Bedroom: closet organizers shelving, blinds - Bath: stunning, low maintenance stone flooring & shower walls. convenient cabinet + vanity for storage. Quiet, well-maintained building with Excellent building with state-of-the-art amenities & great visitor parking. Prime location Active neighbourhood, surrounded by greenspace - Steps to the lake, park, restaurants, shopping - Adjacent to bike/pedestrian walking path & lakefront trail and lose to public transit and commuter routes. Great Value and A Pleasure to View - Schedule a viewing today. (id:55093)
Royal LePage Burloak Real Estate Services
5 Danesbury Crescent
Brampton, Ontario
Welcome to 5 Danesbury Cres located in South Bramalea and minutes to GO train Station at Bramalea & Steeles for those who commute. Covered front porch, replaced front doors, engineered hardwood floors throughout main & 2nd floors. The large living room is combined with the dining room so gives you lots of space for a large family or to entertain. The Kitchen is eat-in, bright & has a side entrance to the patio & backyard. Over 1450 SQ FT on main floor & upper floor, this semi-detached home was a 4 bedroom converted to a 3 so now you get a huge primary bedroom with a walk in closet & a regular closet too. The bedrooms are a good size & the main bathroom was renovated by bath fitters plus 2 pce also renovated. Basement has a dry bar area & good size rec room with brick wall with mantle & a wood burning fireplace with doors. TWO storage areas plus utility room for furnace & laundry. This neighbourhood has lots to offer: a park with bike trails all the way to Professor's Lake, Earnscliffe Rec Centre, Schools are within walking distance and so is shopping. (id:55093)
RE/MAX Realty Services Inc.



