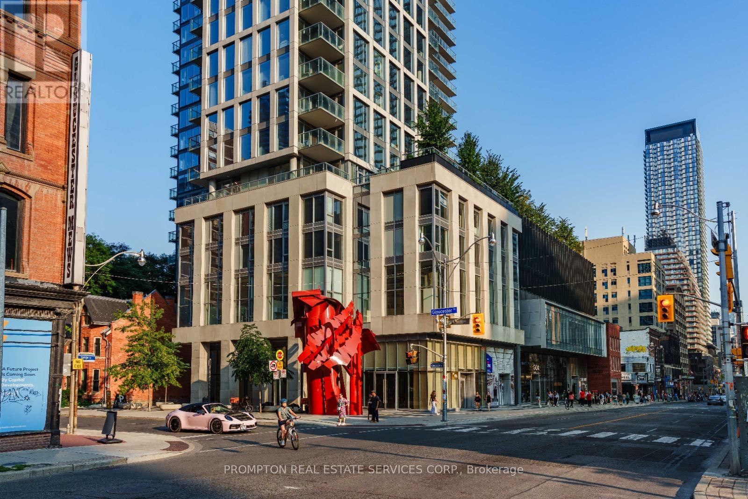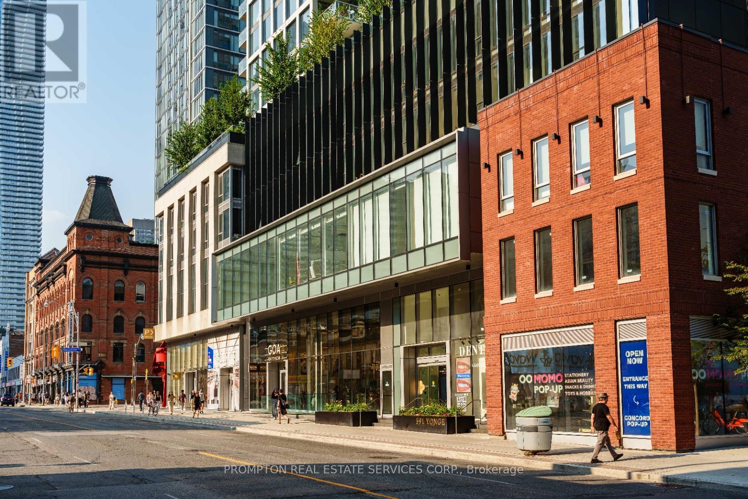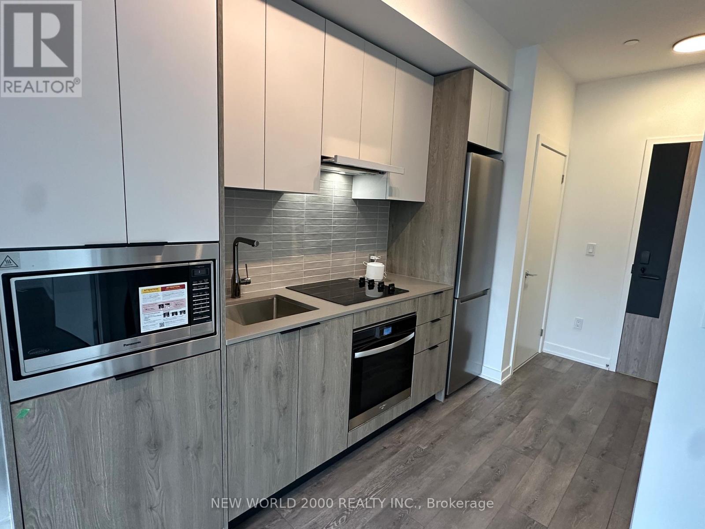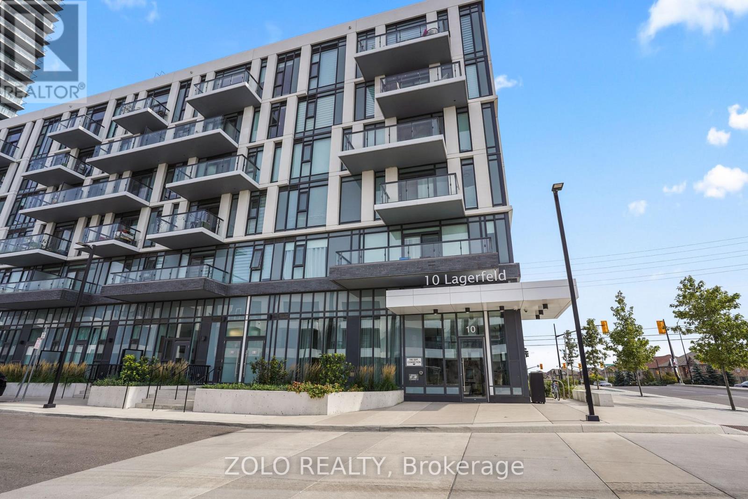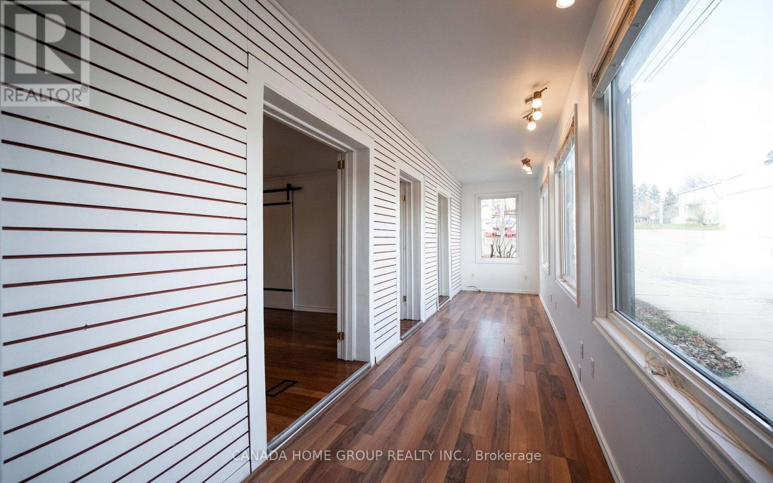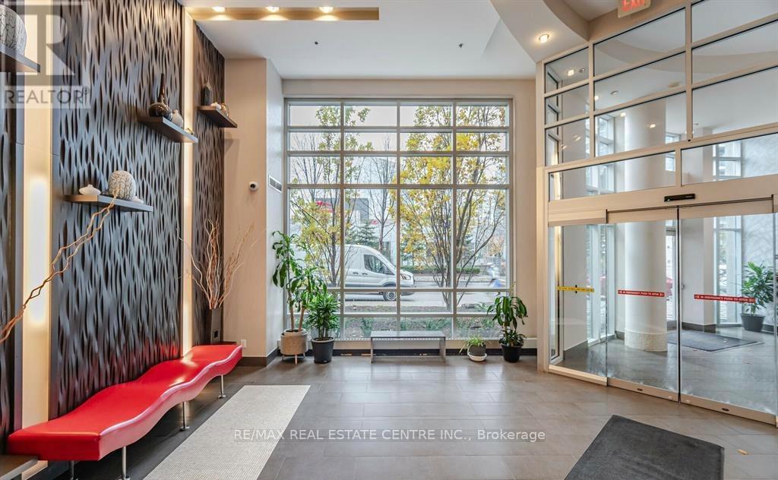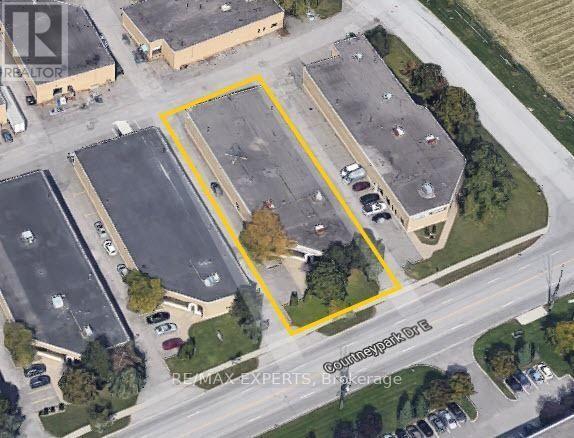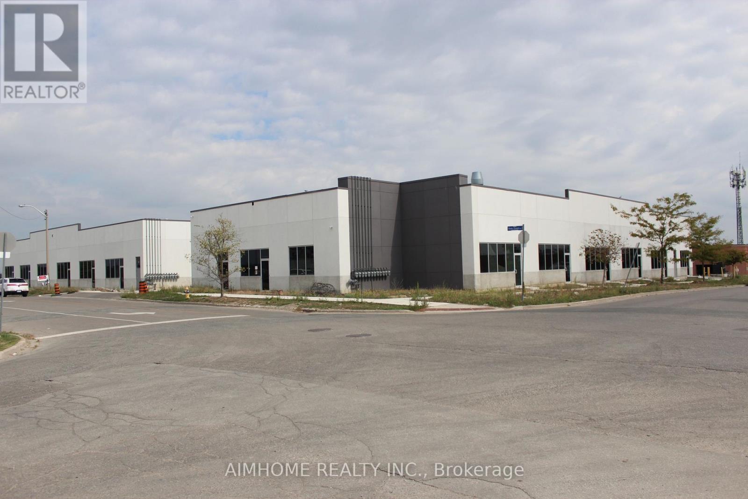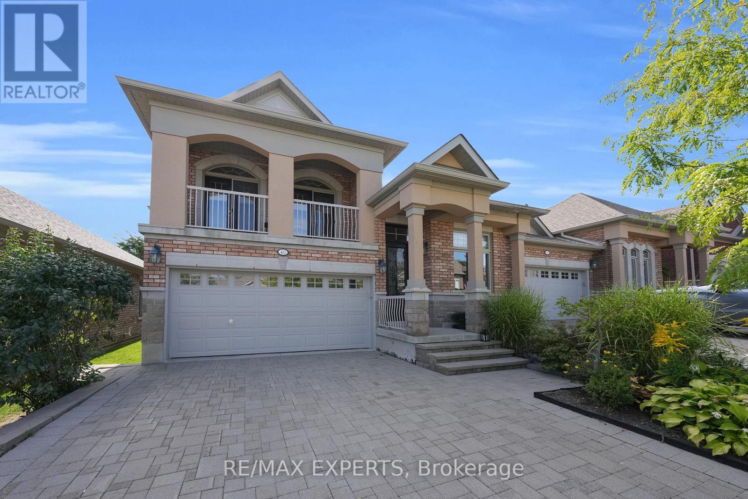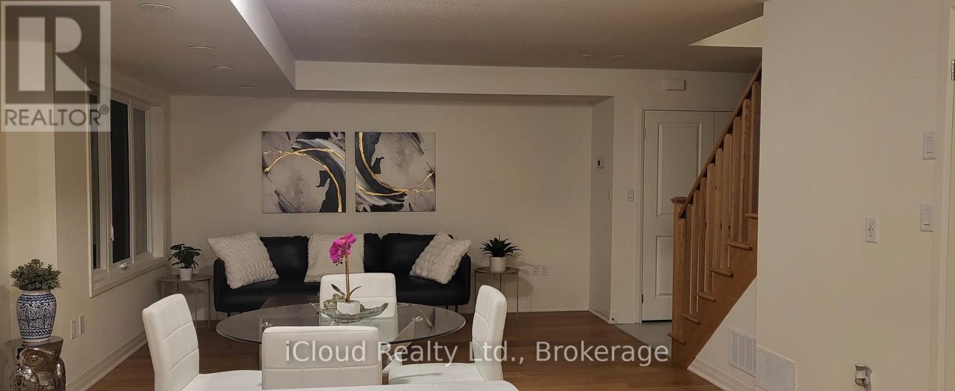210 - 591 Yonge Street
Toronto, Ontario
The Gloucester On Yonge Medical Centre Is Strategically Situated On Toronto's Yonge Street, One Of Canada's Most Iconic And Prestigious Thoroughfares. Direct Subway Connection To Be Open Soon, Steps To Yorkville, In The Heart Of The Downtown Core. Modern Space With High Ceilings, Functional And Flexible Floorplans, Premium Common Area Finishes. Rare Investment Opportunity! Better To Own Than Rent! (id:55093)
Prompton Real Estate Services Corp.
209 - 591 Yonge Street
Toronto, Ontario
The Gloucester On Yonge Medical Centre Is Strategically Situated On Toronto's Yonge Street, One Of Canada's Most Iconic And Prestigious Thoroughfares. Direct Subway Connection To Be Open Soon, Steps To Yorkville, In The Heart Of The Downtown Core. Modern Space With High Ceilings, Functional And Flexible Floorplans, Premium Common Area Finishes. Rare Investment Opportunity! Better To Own Than Rent! (id:55093)
Prompton Real Estate Services Corp.
629 - 1007 The Queensway
Toronto, Ontario
Experience Modern Living In This Brand-New, Never-Occupied 1-Bed (With Walk-in Closet), 1-Bath Condo With Parking And Locker Included. The Suite Offers A Bright North Exposure And An Impressive 130+ Sq Ft Private Terrace-Complete With Gas And Water Hook-Ups, Ideal For Grilling, Outdoor Dining, Or Year-Round Enjoyment. Situated In One Of Etobicoke's Most Convenient Locations, You're Moments From The New Longo's, Sherway Gardens, Cafés, Parks, And Multiple TTC Routes. Enjoy Seamless Access To The Gardiner For Quick Connections To Downtown Toronto Or Mississauga. EV Charger Stations Available. (id:55093)
New World 2000 Realty Inc.
512 - 10 Lagerfeld Drive
Brampton, Ontario
Client RemarksFirst-time buyer, young professional, or investor opportunity-secure this unit at the perfect time in todays buyers market.Explore this exceptional investment opportunity in Brampton. This stylish 1-bedroom unit features modern, contemporary fixtures and finishes, a spacious open-concept living area, and a gourmet kitchen ideal for entertaining. Floor-to-ceiling windows and high ceilings fill the space with natural light that beams throughout the home. Step out onto a south-facing balcony with unobstructed views.Located just steps from Mount Pleasant GO Station, enjoy easy access to highways, transit, shops, restaurants, and recreational facilities.Rogers Ignite Gigabit Internet is included in the maintenance fees ($35.03/month). Parking available $160/month (id:55093)
Zolo Realty
30 Main Street N
Milton, Ontario
Rare Offered Opportunity to Purchase Such An Amazing Paradise Home With A Massive Premium Mixed-Use Gem on Main St. Campbellville! Zoned C-4 Hamlet Commercial Allows Multiple Residential and Commercial Uses. Ample of Opportunities When It Comes to Zoning Allowance and Can Be Great Income Potential Property. This Huge Rectangular Lot Size 54.58 x 141.78 Ft Located on Main Street Has Excellent Exposure For Retail And Professional Businesses. Ample Parking Offered. Close to All Amenities Including Parks, Trails, Public Transit, Shopping, Restaurants and Schools. This Sweet Home Has An Easy Access to Highway 401 With Quick Rides to GTA and Direct Across From A Conservation Area, You Can Enjoys Highly Sought After Premiums Namely Forever Escarpment View and Everlasting Forest, Adjacent Ravine, Massive Woods and Greenery, and Breathtaking Tranquility. The Perfect Balance Of Country Tranquility And Modern Convenience. A True Golden Location. Action Now. (id:55093)
Canada Home Group Realty Inc.
1302 - 70 Absolute Avenue
Mississauga, Ontario
Experience the perfect blend of comfort, style, and convenience in this beautifully maintained 2-bedroom, 2-bath condo in the heart of Mississaugas City Centre. Featuring floor-to-ceiling windows an open-concept layout, this bright and spacious 813 sq. ft. suite (755 sq. ft. + 58 sq. ft. balcony) offers breathtaking views. The kitchen boasts granite countertops, modern appliances, and plenty of space for everyday living and entertaining. Enjoy your morning coffee or unwind in the evening on your private glass balcony. With access to exceptional amenities within the 30,000+ sq. ft. Absolute Club, including indoor and outdoor pools, a state-of-the-art fitness centre, running track, squash and basketball courts, yoga/pilates studio, games and media rooms, party rooms, guest suites, and 24-hour security. Located just steps from Square One, Celebration Square, Sheridan College, the Living Arts Centre, GO Transit, and major highways, this is urban living at its best walkable, vibrant, and connected. Additional features: 1 parking space & 1 locker, Heat, water, and is hydro included. (id:55093)
RE/MAX Real Estate Centre Inc.
1611 Courtneypark Drive E
Mississauga, Ontario
This is a highly functional freestanding building with over 16 feet clear height. Multiple offices, washrooms, showroom. Conveniently located close at highways and easy access to major transportation routes. One loading dock and has potential of adding more room to the warehouse. (id:55093)
RE/MAX Experts
909 - 9225 Jane Street
Vaughan, Ontario
*** VERY RARE 3 BEDROOM CONDO WITH UNIQUE UPGRADES AND THE BEST OF THE BEST AMENITIES!!! ONE OF VAUGHAN BEST CONDO BIULDINGS WITH SPACIOUS GROUNDS AND SUPERB MAINTANCE!!! CUSTOM BUILT IN FOLD DOWN MURPHY BED WITH WALL CABINETS/DRESSER...CAN BE USED AS HOME OFFICE!!!HARDWOOD FLOORING THRU-OUT!!!EXCEPTIONAL GATE HOUSE SECURITY AT DRIVEWAY ENTRANCE...CONCIERGE SECURITY IN LOBBY!!! 2 PARKING SPOTS INCLUDED WITH LEASE!!! CAN SUPPLY AN ADDTIONAL 2 (TOTAL OF 4 ) IF NEEDED!!! INCLUDES 1 LOCKER!!!FRENCH DOORS!!UPGRADED STAINLESS STEEL APPLIANCES..FRIDGE/STOVE/DISHWASHER/WASHER/DRYER!!!MICROWAVE EXHAUST HOOD FAN!!!BALCONY!!!VERY CLEAN SPACE!!!E-Z ACCESS TO TORONTO VIA TTC-SUBWAY/HWY 400/GO TRAIN!!! ACROSS THE STREET FROM VAUGHAN MILLS MALL...NO NEED FOR CAR!!! MINUTES FROM YORK UNIVERSITY/CORTELLUCCI HOSPITAL/CANADA'S WONDERLAND/SHOP!!!CANT PICK A BETTER LOCATION ON FOOT!!! SAVE ON CAR INSURANCE!!! (id:55093)
Right At Home Realty
3 & 4 - 95 State Crown Boulevard
Toronto, Ontario
Excellent location. Brand New Auto Shop For Rent. Located In High Traffic Area Near Markham Rd & Steeles Ave. Zoning allows, auto repair, painting, body shop and other automotive related. Ideal for auto franchise shops. Approximate 4160 Sqft Space features Drive-In 12ft X 12ft Door. 19Ft Ceiling Height. Reserved 13 outside parking spots. Tenant pays Utilities & T.M.I. (id:55093)
Aimhome Realty Inc.
3512 - 1 Bloor Street E
Toronto, Ontario
Live In Toronto's Iconic "One Bloor" Condos, Bloor & Yonge Intersection, 1 Bed + Media Center, Approx. 607 Sq Ft + Balcony. High-End Finishes, Ideal Floor Plan With Built-In Dining Area. Most Desirable Location, Direct Access To 2 Subway Lines, Walking Distance To U Of T & Ryerson, Surrounded By Upscale Restaurants, Cafes, Designer Boutiques. State Of The Art Amenities Including Indoor/Outdoor Pools, Spa, Gym, Party Room and Concierge. (id:55093)
Cityscape Real Estate Ltd.
40 Hillcrest Drive
New Tecumseth, Ontario
Beautiful Semi-Detached Bungaloft Located Within The Briar Hill Community Of Alliston! An Award-Winning Adult-Lifestyle Condo Community! This Sun-Filled Property Boasts 1,545 Sq Ft Above-Grade (As Per iGuide Floor Plan), 2+1 Bedrooms, 3 Bathrooms, Plus A Finished 1,188 Sq Ft (As Per iGuide Floor Plan) W/O Basement, For A Total Of 2,733 Sq Ft Of Living Space! Enjoy Maintenance-Free Living: Grass Cutting, Exterior Window Cleaning, Window & Roof Replacement, & Water Are All Included In Your Maintenance Fees! Hardwood Floors & Pot Lights Throughout The Family Room, Kitchen, & Dining Areas. The Oversized Kitchen Provides Ceramic Tiles, Stainless Steel Appliances, A Backsplash, & Granite Counters. The Main-Level Primary Bedroom Features A 3-Piece Ensuite Bathroom & Walk-In Closet. The Loft Area Provides A Second Bedroom, But Can Also Be Used As An Office, Or An Above-Grade Family Room - The Choice Is Yours! Gas Line For BBQ! The Finished Walk-Out Basement Provides Large Windows, Pot Lights, Ample Storage, A Bedroom, Office Space, & A Large Rec Room With A 3-Piece Bathroom. Residents Enjoy Exclusive Access To A Stunning 16,000 Sq Ft Community Centre Offering A Lounge & Library, Games Room With Billiards & Shuffleboard, & Multiple Activity Rooms For Events, Fitness, & Group Gatherings. The Centre Also Features A Garden Patio, Along With A Kitchen & Entertaining Areas For Hosting Larger Functions. With Daily Social Programming & Organized Events, The Community Centre Provides An Active, Connected Lifestyle Year-Round! Close Proximity To The Nottawasaga Resort, Featuring Two Championship Golf Courses, A 70,000 Sq Ft Sports & Leisure Dome With Pool, Whirlpool, Gym, Squash & Racquetball Courts, Walking Trails, Hockey Rinks, & Dining Options - All Available At A Discounted Rate For Briar Hill Residents! Enjoy Easy Access To Stevenson Memorial Hospital, Highways 400 / 89 / 27, Walmart, Canadian Tire, Grocery Stores, Local Dining, Earl Rowe Provincial Park, & Nearby Nature Trails! (id:55093)
RE/MAX Experts
36 D Lookout Drive
Clarington, Ontario
Embrace refined lakeside living in this exquisite 3-Bedroom Breeze Model townhome, complete with an owned garage and additional driveway parking. Thoughtfully designed, this elegant two storey residence showcases an open-concept main floor with gleaming hardwood, a sophisticated living and dining area, and seamless access to a private balcony with captivating lake views. The upper level features three spacious bedrooms, including a serene primary retreat with a spa-inspired four-piece ensuite and a private balcony overlooking the water. Enjoy impeccably manicured grounds, tranquil sitting areas, and a charming children's park. Stroll to the waterfront and take in scenic trails just steps from your door. Ideally situated near the beach, parks, and moments from Hwy 401. (id:55093)
Icloud Realty Ltd.

