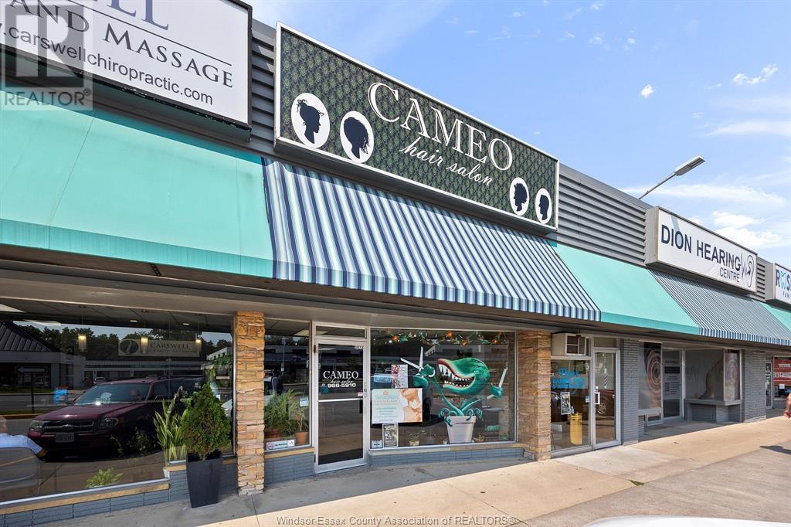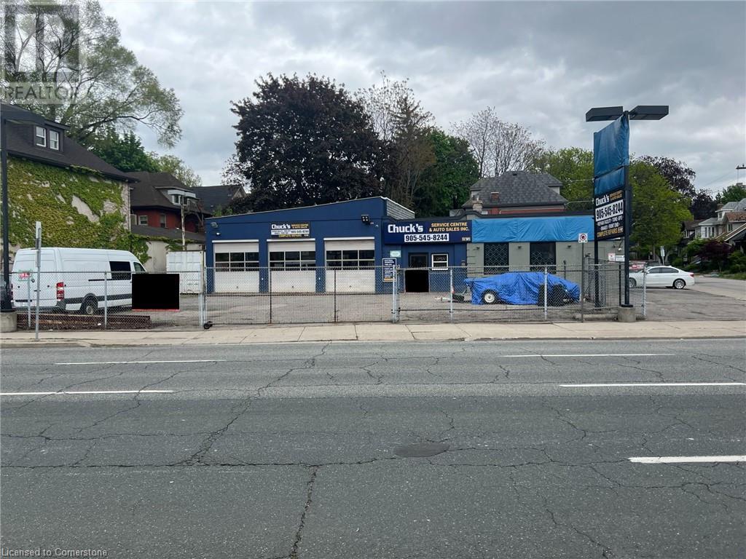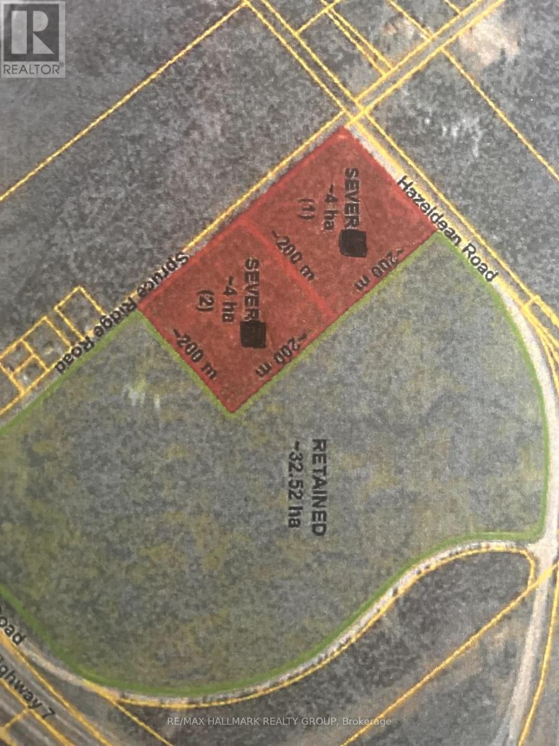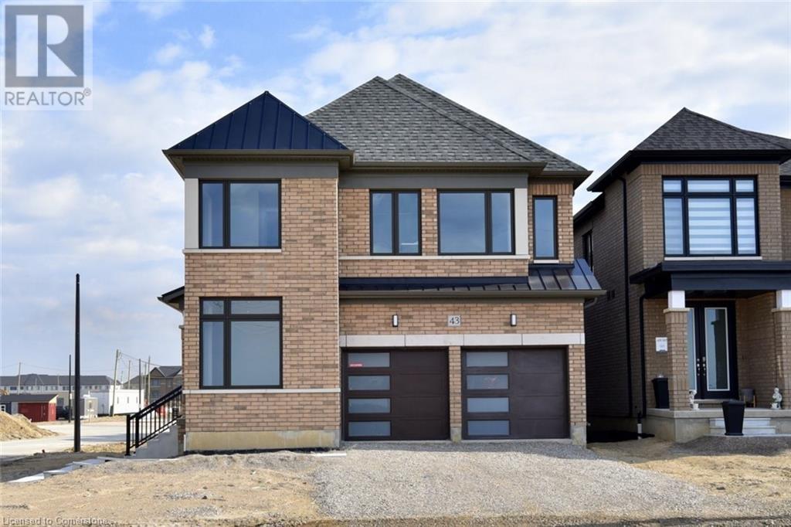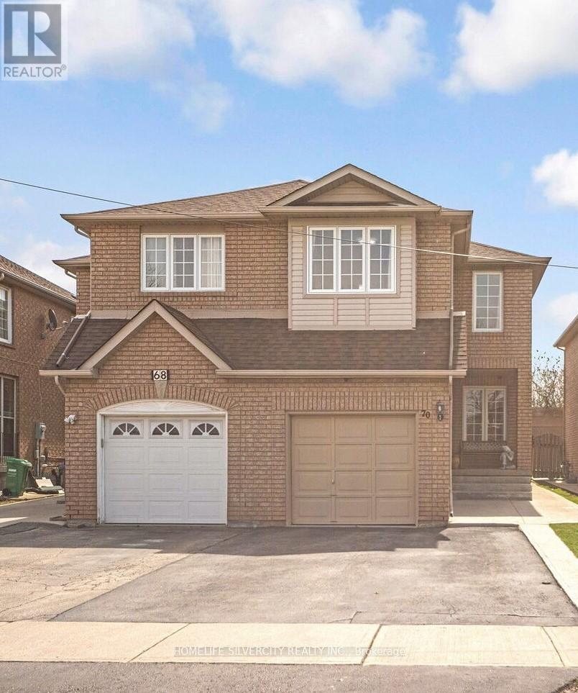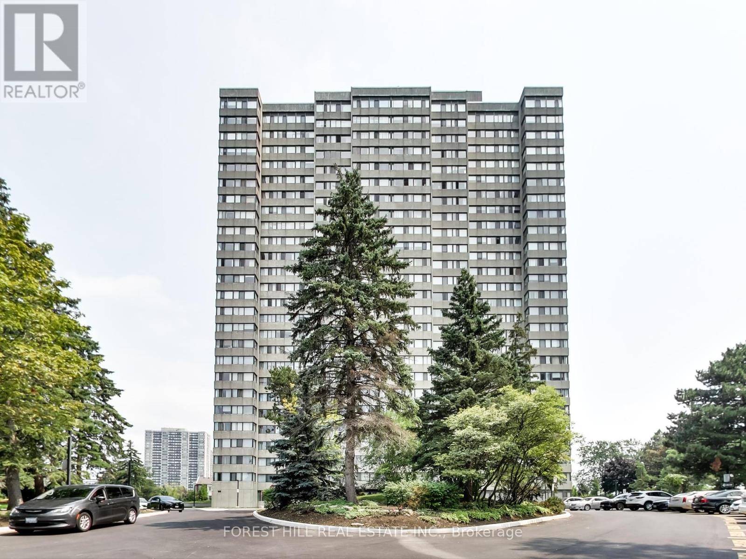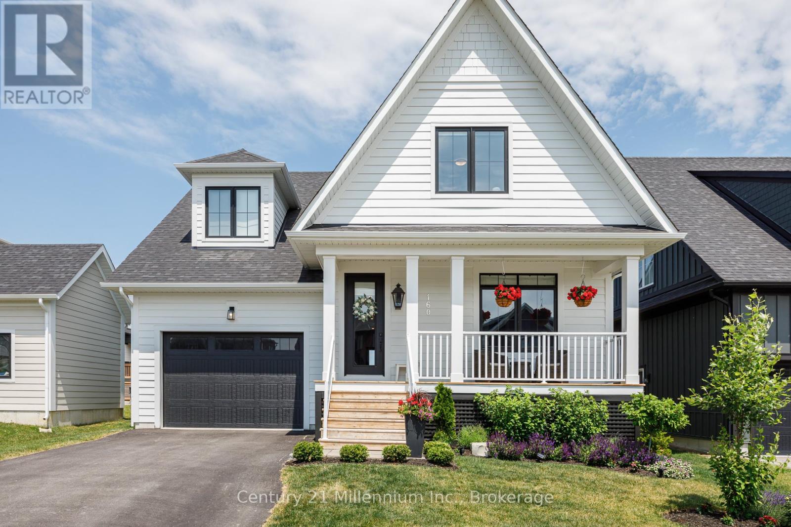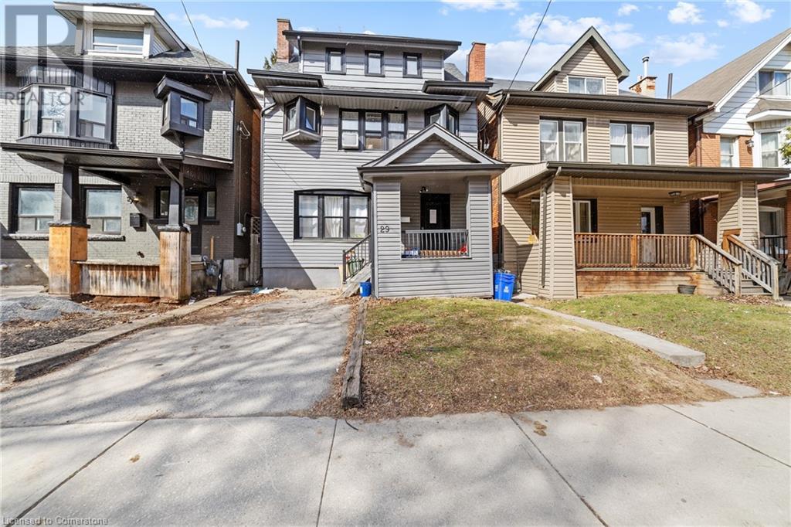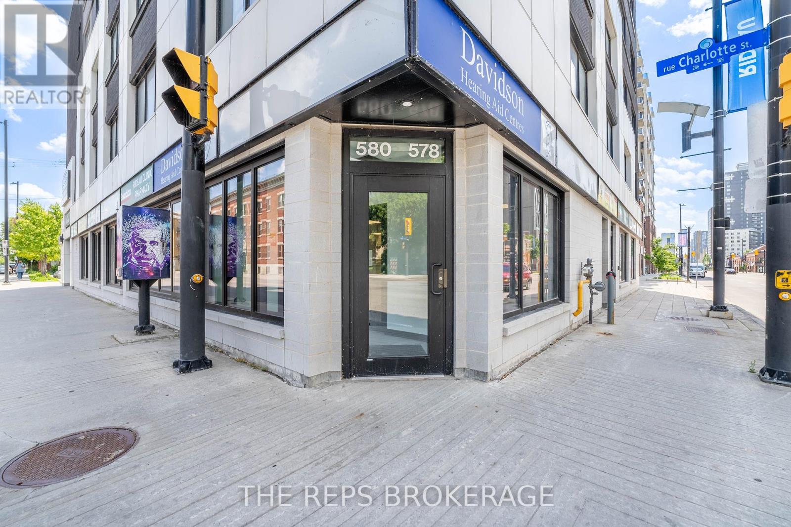47 Short Parkway
Flamborough, Ontario
Welcome to the Ponderosa Nature Resort, a tranquil and inclusive environment for naturist enthusiasts looking to relax, connect with nature, and enjoy recreational activities in a clothing-optional setting. This community has strict policies regarding guest conduct to ensure a comfortable and respectful environment for all. Lots of amenities including resort style pool and clubhouse, events, volleyball and tennis courts, and surrounded by conservation areas with trails. This one floor home is located on a 4 season permanent site, and is approx 1500 sq ft featuring an open concept floor plan with laminate flooring throughout, living room with propane gas fireplace, neutral decor incl kitchen cabinets and counters, 3 pce bath, laundry area, and bedroom plus den. Inviting front porch plus back deck, patio area and shed. Bonus: carport, and most renos done in the last 6 yrs. (id:55093)
RE/MAX Escarpment Realty Inc.
3873 Dougall Avenue
Windsor, Ontario
Countryside Plaza @ Dougall/Cabana ... operating as a full service salon for many years, plaza contains a great mix of neighbouring tenants, lots of parking, & in a high profile South Windsor location -- ideal to continue as salon, but space can be modified for other uses commercial/retail uses -- Call today for details & to set up a time to view! (id:55093)
RE/MAX Preferred Realty Ltd. - 585
804 King Street E
Hamilton, Ontario
Here’s your chance to own a highly visible corner property with over 50 years of history as a successful automotive repair shop! Situated on a busy main street with high visibility and just a few blocks from a future LRT stop. Two units on-site—operate your business in one and rent out the other for additional income. Generous space to accommodate customers and staff. Room for expansion, diversification, or new services. TOC3 zoning offers flexible development opportunities. This is not just a property purchase—it’s an investment in a proven location to help you hit the ground running. Perfect for a new owner/operator or as a prime addition to an investment portfolio. (id:55093)
Royal LePage State Realty Inc.
160 Spruce Ridge Road
Ottawa, Ontario
Unlock the Potential of 10 Acres Your Vision Starts HereLooking for the perfect piece of to build your dream home. This parcel of prime, buildable land offers limitless possibilities.Nestled in a peaceful yet accessible location, this expansive lot combines natural beauty with practical convenience. Whether you're an investor, developer, or future homeowner, this is your opportunity to create something truly extraordinary. (id:55093)
RE/MAX Hallmark Realty Group
43 Teskey Crescent
Binbrook, Ontario
Stunning Brand-New Executive Home on Premium Lot. Be the first to live in this never-before-occupied, executive-style home situated on a premium corner lot with breathtaking views of a serene pond and surrounding greenspace. This spacious 2,576 sq ft residence (as per builder’s plans) features a bright, open-concept layout with abundant natural light thanks to its large windows and desirable southern and western exposure. Enjoy outdoor living with a walk-out deck perfect for relaxing or entertaining. The home offers 4 generously sized bedrooms upstairs, each with walk-in closets, and 3 full bathrooms, including a luxurious 5-piece primary ensuite. Thoughtfully designed for family living, this home also includes the peace of mind of a full Tarion Warranty. Located in a charming small-town setting within a thriving, well-connected city, this area is renowned for its exceptional natural beauty and year-round recreational activities—ideal for families seeking space, tranquility, and community. (id:55093)
Com/choice Realty
4570 Hay Lake
South Algonquin, Ontario
New Price! Own your little piece of Heaven! This year round cottage on Hay Lake is road access and is on one of the peaceful lakes in the area. The lake goes into Algonquin Park and you'll have many miles of boating and many adventures available for you. Most items at the property will be going with the property. There are 3 bedrooms and 1 bathroom here. There is a drilled well and septic. You'll have southern exposure so expect sunlight throughout most of the day. The deck on the front wraps around most of the cottage with over 600 square feet of decking. The dock is a good size and the waterfront is clean and has a great sandy bottom to it. Starlink (high speed internet) is set up here and can be transferred to the new owner if they wish. Book your showing and let us show you what peace and quiet looks like! **EXTRAS** Woodstove was taken out but one can be added in as the chimney is still there. Google maps will not work, see directions in documents for road access. (id:55093)
Ball Real Estate Inc.
70 Tumbleweed Trail
Brampton, Ontario
Well-kept semi-detach house with separate family room. Minutes to the Library, Sheridan College, Nanaksar Gurdwara and Hwy 407 and 410. Newly Painted House. Concrete work around the house and backyard (id:55093)
Homelife Silvercity Realty Inc.
305 - 133 Torresdale Avenue
Toronto, Ontario
WELCOME TO THIS BEAUTIFUL AND SPACIOUS TWO BEDROOM CONDO BOASTING WITH PICTURESQUE WEST EXPOSURE VIEWS OVERLOOKING G ROSS LORD PARK, REMODELED LIVING ROOM/DEN COMBO,2 BEDROOMS, HUGE ENSUITE LOCKER,BATHROOM WITH GLASS SLIDING DOOR ENCLOSURE. WONDERFUL AMENITIES INCLUDE OUTDOOR POOL, GYM, SAUNA, PARTY/MEETING, ROOM, CONCIERGE, VISITOR PARKING. BUS STOP NEXT TO THE BLDG, SHORT RIDE TO FINCH SUBWAY,EXCELLENT SCHOOLS, PLAZAS,REC.CENTRE WITH MAGNIFICENT INDOOR POOL **EXTRAS** ALL APPLIANCES, ALL ELF'S, ALL WINDOW COVERINGS, ALL UTILITIES INCLUDED IN THE MAINTENANCE FEES, PARKING (id:55093)
Forest Hill Real Estate Inc.
160 Sycamore Street
Blue Mountains, Ontario
Not available for ski season, available October and November For seasonal lease.This expansive 6-bedroom, 5-bath Beckwith model offers the ultimate in comfort and sophistication. Complete with bespoke feature walls and gorgeous finishes throughout. The chef's kitchen is designed for both function and entertaining, featuring a gas stove, built-in microwave, abundant cabinetry, and a butlers pantry connecting to the elegant dining room perfect for hosting colleagues, family, and friends with Blue Mountain as your backdrop. The main-floor primary suite is a private retreat with double closets and a luxurious ensuite boasting double sinks and a glass shower. A practical main-floor laundry room and direct garage access ensure ease after long days on the slopes. Upstairs, discover a second primary suite with its own ensuite, an impressive dormer suite, two additional bedrooms and a full bath to comfortably accommodate guests or extended family. The finished lower level offers a large recreation area for movies or games, an extra bedroom and full bath. Enjoy Windfalls exclusive amenities: year-round heated pool, hot tub, sauna, gym, and community room. Minutes to Blue Mountain Village, this is your perfect escape. October/November available at a monthly rate of $6,500 plus utilities. (id:55093)
Century 21 Millennium Inc.
48 Brant Street W
Orillia, Ontario
Finally, a home that fits your life, not just your stuff. If you're feeling squeezed in your current space, constantly tiptoeing during naptime, tripping over toys, or juggling one bathroom for a whole crew - this home might just be the breath of fresh air your family’s been needing. Here’s what you’ll love: TWO FULL BATHROOMS mean no more early-morning bathroom battles (you’ll wonder how you ever lived without it). A separate side entrance to the basement gives you options, whether you want extra space for guests, a teen retreat, or the potential for future rental income. A large, private backyard is ready for BBQs, family get-togethers, or a quiet coffee while the kids play. And with schools just steps away, you can trade rushed morning drives for relaxed walks and quick drop-offs. This is a home that gives your family room to grow, space to breathe, and a layout that just makes sense. It’s not just about upgrading your home, it’s about upgrading your lifestyle. (id:55093)
Royal LePage First Contact Realty Brokerage
29 Gibson Avenue
Hamilton, Ontario
Nestled in the heart of Hamilton’s Gibson neighbourhood, this fully renovated multi-plex is a rare turnkey investment opportunity. Every detail has been meticulously updated, including brand-new electrical, plumbing, and windows, ensuring modern efficiency and peace of mind. Each unit boasts stunning new kitchens and bathrooms, complemented by fresh paint and sleek pot lights throughout. The basement has been fully waterproofed with a sump pump installed, while exterior upgrades include new eavestroughs, downspouts, and leaf guards for long-term durability. All appliances have been replaced since 2020, and a convenient coin laundry box adds additional income potential. With an owned hot water tank and a roster of triple-A tenants in place, this property is an exceptional addition to any investor’s portfolio. Don’t miss this opportunity to own a hassle-free, high-performing asset in one of Hamilton’s thriving communities! (id:55093)
Keller Williams Complete Realty
168 Charlotte Street
Ottawa, Ontario
Versatile Retail & Medical Spaces for Lease. Retail 1185 sq. ft. - Retail 1540 sq. ft. - Office 560 sq. ft. - Office 613 sq. ft. - Office 901 sq. ft. Strategically located just minutes from Ottawa's downtown core, Parliament Hill, and the vibrant Sandy Hill community, 168 Charlotte Street presents an exceptional opportunity to lease space in a well-established professional medical building. This high-exposure property features seven leasable suites in various sizes, ideal for a range of medical, wellness, and commercial uses. The building is already home to several reputable healthcare providers, offering a built-in referral network and steady foot traffic. Two prime ground-floor retail spaces units are now available, perfectly suited for retail, restaurant, or café concepts looking to capitalize on walk-in traffic and prominent street-front visibility. These spaces offer incredible branding potential and direct access for customers, with on-site parking adding to their convenience and appeal. Property Highlights: Seven available suites with flexible configurations - Two main-level retail/restaurant-ready units with high visibility - Well-maintained professional medical building with a strong tenant mix - Located near the University of Ottawa, Parliament Hill, and Rideau Centre - Easy access to public transit, major roadways, and nearby residential neighborhoods - On-site parking for staff and visitors a rare feature in central Ottawa! Whether you're a healthcare professional, wellness provider, or retail operator, 168 Charlotte Street offers a prestigious address and the ideal environment to grow your business. Now leasing book your private tour today (id:55093)
The Reps Brokerage


