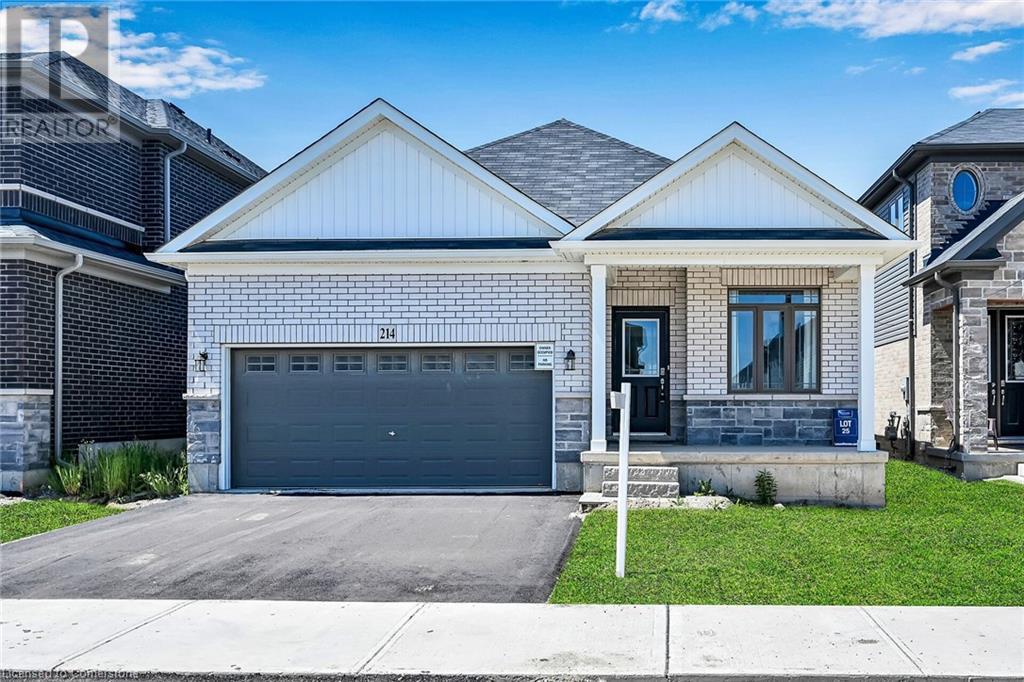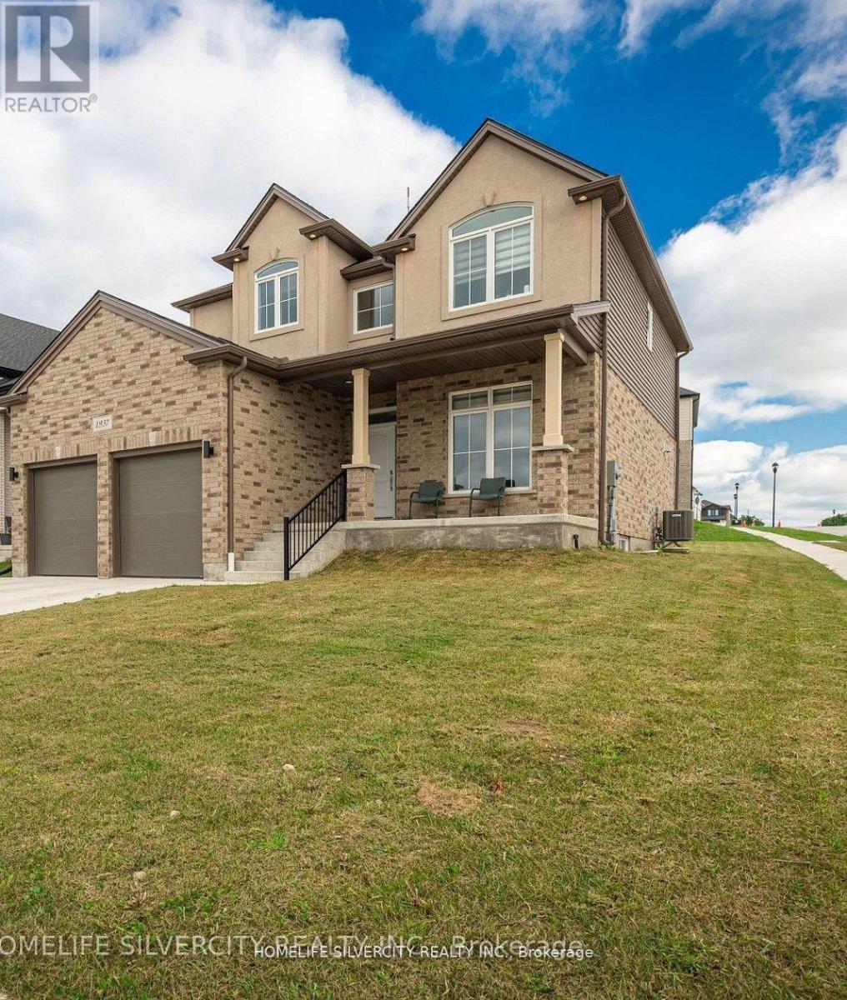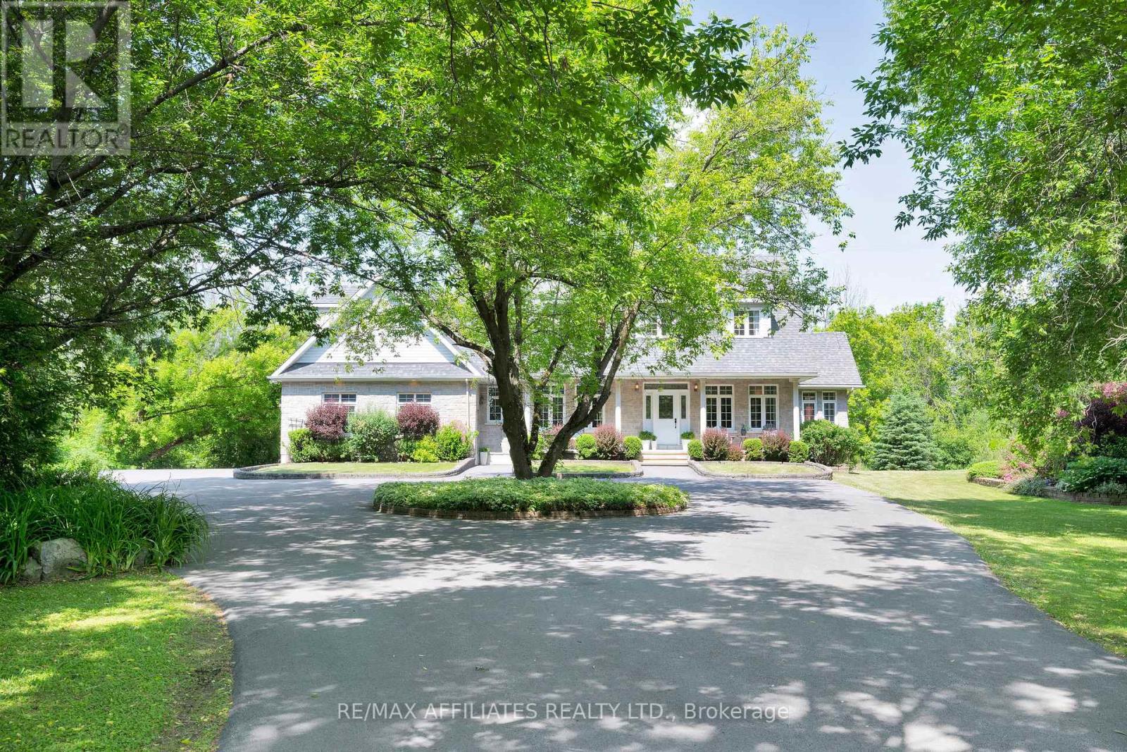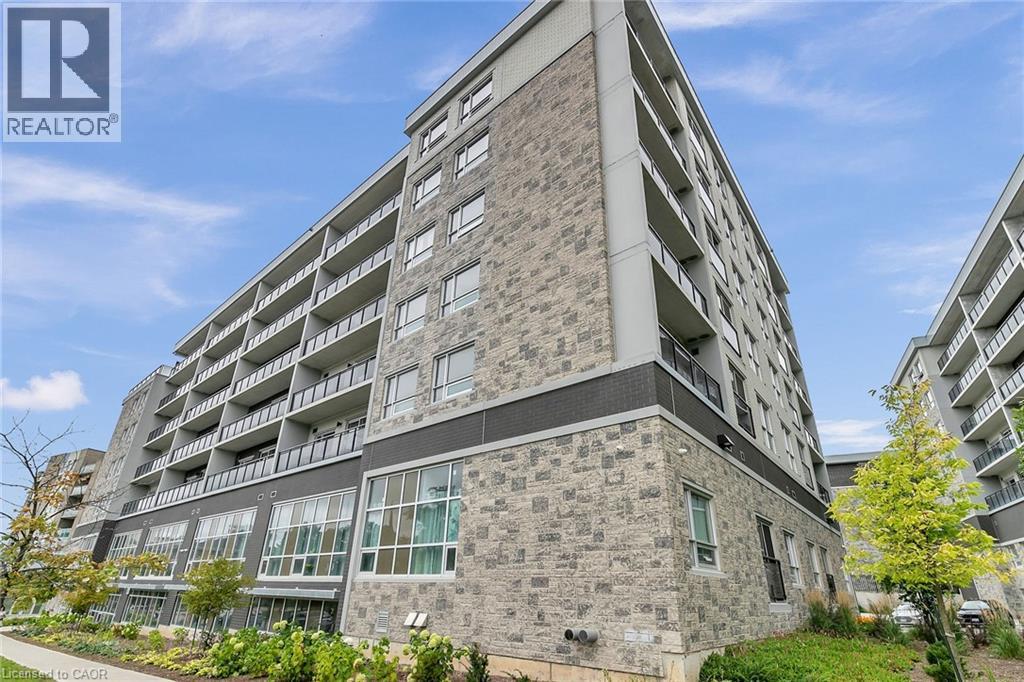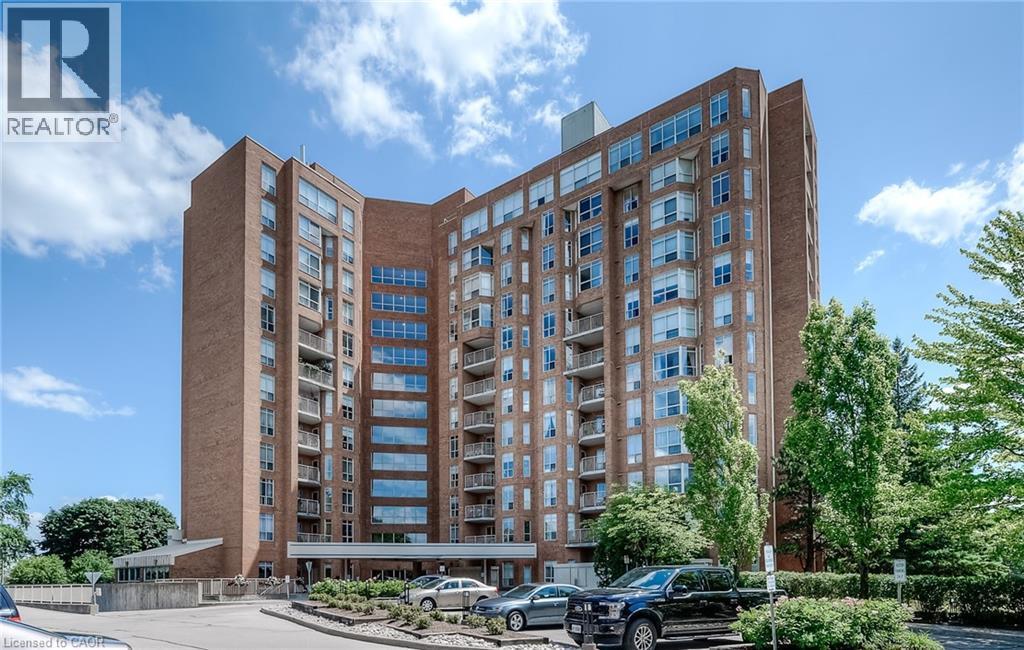10 Painted Rock Bsmnt Avenue
Richmond Hill, Ontario
FULLY FURNISHED, warm and cozy, super clean 2 bdrm basement apartment with separate entrance from garage side door. Newly renovated apartment with fully equipped kitchen, open concept dining/living and kitchen areas. Has it's own laundry, all major & small appliances, all kitchen stuff and linens. This bright unit with lots of storage space, pot lights, flat TV, 2 sofa beds in the living room. One large bedroom has double w/i closet and Queen size bed. 2nd bedroom has free-standing wardrobe & other furniture for storage. Newly laminate flooring throughout. 1 driveway parking is included. (id:55093)
Sutton Group-Admiral Realty Inc.
732 - 36 Lisgar Street
Toronto, Ontario
Discover this stylish one-bedroom condo in the heart of Queen St West! Enjoy stainless steel appliances, laminate flooring, and a westward view. Located near entertainment, trendy restaurants, Trinity BellwoodsPark, and a streetcar stop. This condo includes parking (P4/68), making it the perfect urban retreat. Don't miss out on Queen St West living at its best! (id:55093)
Aimhome Realty Inc.
214 Long Boat Run West
Brantford, Ontario
Built in 2024, this stunning freehold detached bungalow offers 2 bedrooms and 2 full bathrooms in desirable West Brant! In-law suite potential with an unfinished basement featuring 7.5’ ceilings, a walk-up, and an egress window—ready for your vision. The main level showcases 9’ ceilings, a functional layout, a dining area, an eat-in kitchen with stainless steel appliances, and a spacious great room with patio doors leading to the backyard (id:55093)
RE/MAX Escarpment Realty Inc.
1937 Boardwalk Way
London South, Ontario
Welcome to your Executive Two-storey luxury home! This gorgeous Clayfield home was completed in 2022 & is located in the desirable Riverbend community. Close to amenities, private schools, Hunt Club, Springbank Park, Boler Mountain, fitness facilities, restaurants, Komoka Provincial Park and a short drive to major highways (id:55093)
Homelife Silvercity Realty Inc.
3 Kimini Drive
Ottawa, Ontario
Welcome to Red Pine Estates, a luxury coveted community just boarding Stittsville. This custom-built, 3 bed, 3 full bath home offers an expansive 3 car garage elegantly sitting on a beautifully landscaped corner lot showcasing a timeless stone exterior and an exceptional blend of space, comfort, and character - both inside and out. Step inside to discover hardwood throughout, a four-season sunroom, formal dining area, and two spacious family rooms joined by elegant glass French doors and a cozy wood-burning fireplace, perfect for entertaining or everyday living. Thoughtfully designed with a home office space or den to accommodate modern day living. Offering over 2 acres of privacy in a picturesque backyard that is a natural extension of the home, surrounded by large vibrant gardens and mature trees. As a bonus, you'll enjoy exclusive ownership to Red Pine Estates park and pond, reserved for just a few select homeowners as private green space for your family. 3 Kimini also boasts a separate basement entrance, offering exceptional potential for an in-law suite, accessory unit or a functional private space for family and friends. Don't miss this rare chance to acquire a home situated in a high end community in which rarely hit the market - and for good reason! Hard wired monition detection security system & automatic driveway lighting. 1/32 ownership of green space. PIN#44490270. 24 hour irrevocable on all offers. SEE LINK FOR PRE-LIST INSPECTIONS, FLOOR PLANS & FEATURE SHEET . (id:55093)
RE/MAX Affiliates Realty
10 Shadowdale Drive
Stoney Creek, Ontario
Nestled in the picturesque Community Beach Area on a Prestigious Private Cul-de-sac, this beautiful 4+1 Bedrm, 4 Bath home proudly sits on a Generous 72.93x115.25 ft Pie-shaped Court Lot. Perfectly positioned near Fifty Point Conservation Area & Marina, with convenient access to shopping, GO Transit, & Highway for Commuters. Step inside to discover a Bright & Inviting Foyer that flows into Formal Living spaces. The Dining Rm showcases Hardwood Flrs & Bay Window, while the separate Living Rm offers Double Glass French Doors, Hardwood Flrs and its own Bay Window for abundant natural light. The Heart of the Home is the Stunning Updated Kitchen with Cherrywood Cabinetry, Gleaming Granite Countertops, Breakfast Bar, Coffee Station, & Elegant Cabinet Lighting. The adjacent Family Rm, perfect for movie nights and game days, features a Gas Fireplace with mantel and space for a 75 TV plus ample seating. This is the room where movie nights and enthusiastic cheers for favourite teams unfold. Double Glass Doors from the Kitchen lead to an impressive Two-tier Sundeck (26.7 x 19.9 ft) overlooking a 24x16 ft Heated Above-ground Pool. The fully fenced backyard with flowering trees creates an ideal outdoor entertaining space. A main floor Powder Rm & Laundry Rm with Garage access complete this level. The Second Level features 4 Bedrms including a Master Suite with a Bright Bay Window, Private Ensuite and Walk-in Closet. Each additional Bedrm is generously sized, perfect for children, guests, or home office. The Fully Finished Basement seamlessly combines Rec-room, Games Area, and Charming Bar for Entertaining, plus a spacious Fifth Bedrm with Walk-in Closet & Private Ensuite. A Hobbyist's Dream Workshop adds functionality to this exceptional space. This captivating property offers an idyllic Lifestyle where Beautiful Scenery meets Community Charm, making every day feel like a Holiday. Don't miss this opportunity to call this Lakeside Retreat your Home. **Sq Ft & Room Sizes approx (id:55093)
RE/MAX Escarpment Realty Inc.
23 Centre Street
Woolwich, Ontario
Welcome to 23 Centre Street—an architectural treasure on one of Elmira’s most picturesque, heritage-lined streets. Thoughtfully reimagined in 2025, this century home offers a flawless blend of old-world charm and modern sophistication for the discerning buyer. Soaring nine-foot ceilings on the main level and ten-foot ceilings above create an airy elegance, while wide plank engineered white oak flooring and heated brushed marble and limestone tiles bring a sense of quiet, organic luxury. The home’s interior is finished in a curated Farrow & Ball palette and accented with Morris & Co. patterns—enhancing the original millwork and soaring ceilings with a respectful nod to its heritage. Modern upgrades have been seamlessly integrated, including a 200 AMP panel with EV charger, fully updated bathrooms, and high-end finishes throughout (full list available upon request). Outdoors, the backyard is a private retreat: unwind in the hammock surrounded by nature, host guests on the stamped concrete patio, gather around the custom fire pit, or enjoy peaceful mornings with coffee on the upper balcony. In a neighbourhood where homes are rarely offered and both new and longtime neighbours feel like family, 23 Centre Street is a truly rare offering, where craftsmanship, community, and design come together in perfect harmony. (id:55093)
Chestnut Park Realty Southwestern Ontario Limited
Chestnut Park Realty Southwestern Ontario Ltd.
78 Queensway Drive E
Simcoe, Ontario
Charming 2+1 bedroom bungalow on a picturesque lot. Nestled in perennial gardens including a pretty redbud tree, this sweet home is adorable both inside and out! Step indoors to the front foyer with closet for coats and shoes. A bright and cozy living room is next, the perfect space for reading a good book or enjoying your favourite show. From here enter the eat-in kitchen with tasteful décor and access to the side door. Down the hall on the main floor is the first bedroom (presently used as an office), the 4 piece bathroom and the primary bedroom. Downstairs is a comfortable recreation room, the third bedroom and the laundry room. From down here enjoy the walkout to the back deck with gazebo. Relax, barbecue and entertain with a view of the greenspace or simply enjoy listening to the sounds of the creek beyond. A little bit of your own personal paradise right in town. A detached garage with space for one car or to store all those extras in life completes this property. Located near shopping, schools and all the amenities of Simcoe. Surely you will want to see this cute home for yourself! (id:55093)
Royal LePage Trius Realty Brokerage
275 Larch Street Unit# B02 In Building G
Waterloo, Ontario
Welcome to 275 Larch St, Unit B02, in building G. This beautiful unit comes FULLY FURNISHED and provides easy access with it being located on the main floor of the building. Upon entering this cozy unit, you are greeted by the modern kitchen, which features stainless steel appliances and quartz countertops. Walk in a little further, and to the left you'll find IN-SUITE LAUNDRY and the living room with large windows; allowing for lots of natural light to enter the unit, giving it a bright and airy feel. This unit features one bedroom with a 4pc ensuite, also with modern finishes and quartz countertops. This condo community offers all the amenities you've been looking for, including a games room, theater room, business center, yoga room, fitness room, and a terrace BBQ area. Located within walking distance to both universities in the city, plenty of restaurants and eateries, Uptown Waterloo, public transit, and so much more! Whether you're a student or professional this is the perfect space to call home!! (id:55093)
Peak Realty Ltd.
1414 King Street E Unit# 1103
Kitchener, Ontario
Spacious 2+ Bedroom Condo with Extensive Amenities. This bright and spacious condo offers over 1,200 sq. ft. of comfortable living space in the heart of Kitchener steps away from Rockway Golf course. This thoughtfully laid-out unit features 2 generous bedrooms, a large breakfast dinette, and a formal dining (or family room, TV room, etc.), perfect for entertaining or relaxing in style. Enjoy your morning coffee on the private balcony, or explore the impressive list of building amenities, including: Bowling, Shuffle Board, Billiards, Games room, Gym, Community dining room with full kitchen for larger gatherings, Underground parking for convenience and security. Also plenty of additional parking for visitors. Whether you’re downsizing or seeking a maintenance-free lifestyle with room to entertain, this unit provides incredible sunset views along with spacious layout, function, and unbeatable amenities in a prime location. (id:55093)
Red And White Realty Inc.
21 Mcdowell Road W
Langton, Ontario
First time offered! This custom built beautiful home sits on a private 1.5 acre treed lot with a ravine - beautiful views from every direction! Upon entering the home you'll love the spacious foyer and all of the windows looking out to the park-like yard. The living room ceiling is open to the second floor creating an open airy space. There's a gas fireplace with brick from the old Langton school house! Formal dining area opens to the kitchen with breakfast nook. Plenty of cupboards and countertop space. There's a sunroom off of the kitchen - again with lots of windows, it's like being outside without the weather! Large deck with gazebo and outdoor sink (new boards 2024) a perfect spot for your morning coffee or summer family BBQ's! To complete the main floor there is the primary bedroom with walk in closet and en suite privilege's (4 piece bath), laundry room, 2 pc powder room, office and entrance to the double car attached garage (new floor 2022). Up the hardwood stairs to find 2 additional bedrooms, a 3 piece bath and a loft area overlooking the living room which has a spiral staircase going down to the dining room. Full basement, with a walk out to the back yard, it has a full kitchen, dining area, living room, 3 piece bath and a sitting room - perfect for a multi-generational family! 2 sheds on the property - one with hydro and insulation in half of it, a great workshop area. Many upgrades including hardwood interior doors and flooring, metal roof, paved driveway and more. Great location central to Tillsonburg, Delhi, Simcoe and the sandy beaches of Long Point and Turkey Point! Alternate listing LSTAR X11431574 (id:55093)
Peak Peninsula Realty Brokerage Inc.
447 Blue Heron Ridge
Cambridge, Ontario
PRIME DEVELOPMENT PROPERTY! Discover an exceptional opportunity to own not one, but TWO homes situated on a generous 0.778-acre parcel of land boasting 284.61 feet of frontage on Blue Heron Ridge and 210.47 feet of frontage on Coronation Blvd. These 2 homes are available as a package deal, each held under separate titles to preserve their individuality. Choose between two exciting development options, both presented to the city of Cambridge via a pre-consultation application: Option One: Includes 8 detached dwellings while retaining 447 Blue Heron Ridge to create eight lots. No official plan amendment required. Option Two: Features 12 semi-detached dwellings and 3 detached dwellings on individual lots. Both options require zoning by-law amendment. This unique opportunity aligns perfectly with Ontario's development mandate for intensification and the creation of more dwellings. This premier location makes this a rare opportunity- situated in a prestigious and convenient location, this property is surrounded by the Galt Country Club and is mere steps away from the Cambridge Memorial Hospital, shopping centers, and easy access to the 401 highway. *Documentation Available* Concept plans and pre-consultation meeting minutes are readily available upon request. Don't miss out on this rare chance to be part of Cambridge's growth and development. Contact us today to seize this fantastic investment opportunity! 459 Blue Heron Ridge MLS#40752407 ($1,199,000) must be purchased with this property and each cannot be sold individually. 447 Blue Heron tenants currently pay $4100/MO + utilities and are month to month, 459 Blue Heron tenants currently pay $3400/MO + utilities and are month to month. (id:55093)
RE/MAX Twin City Faisal Susiwala Realty



