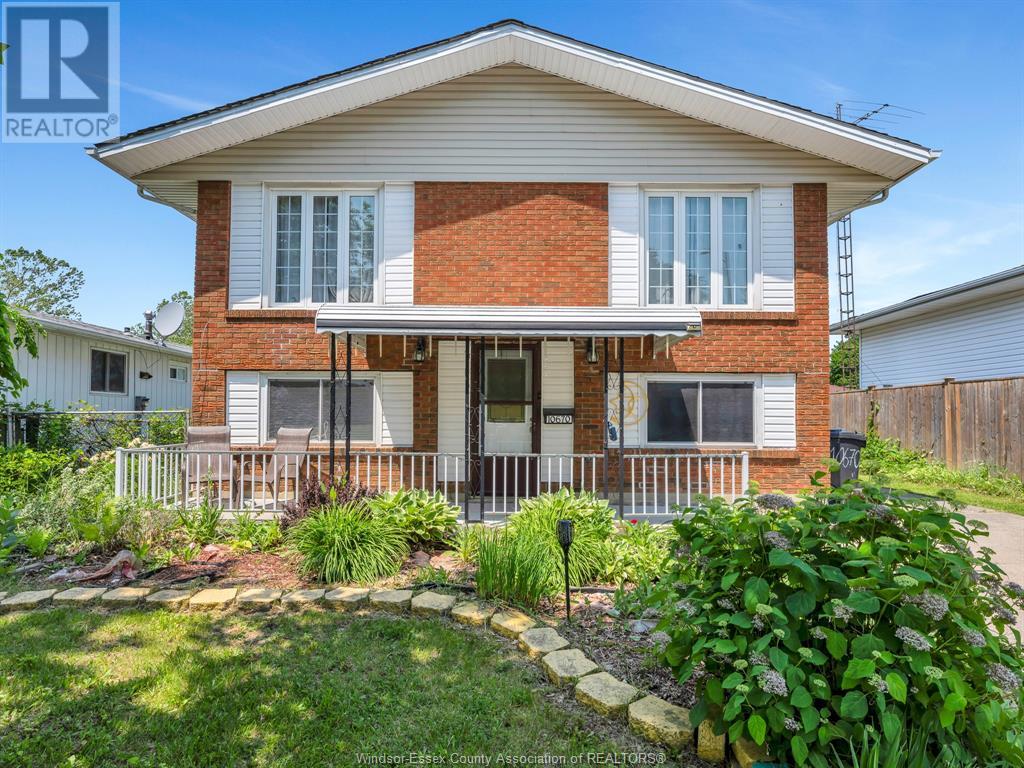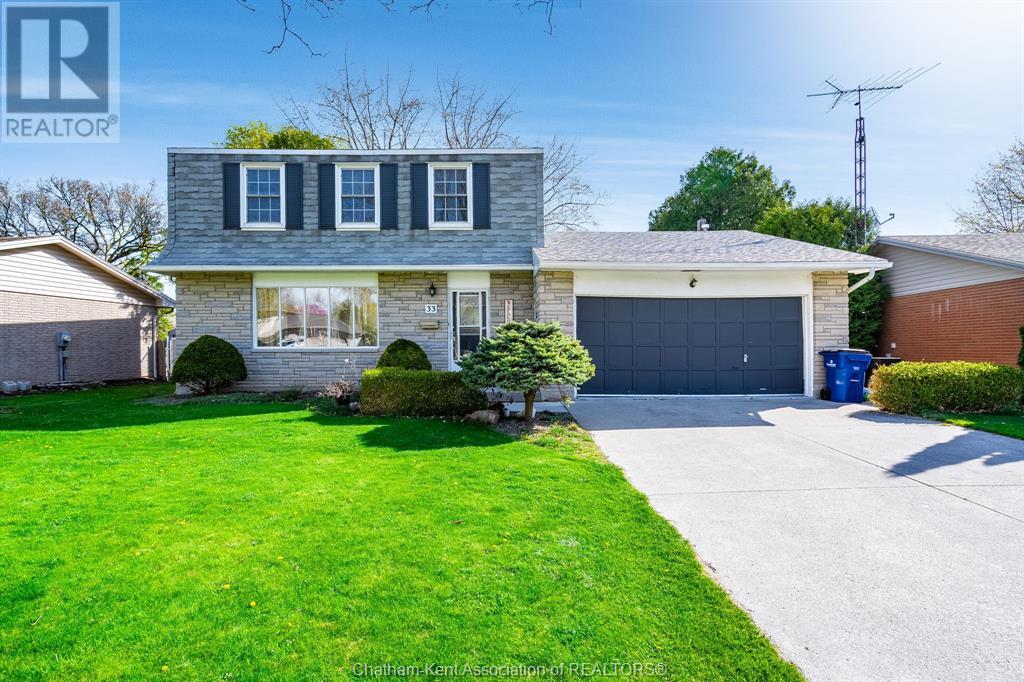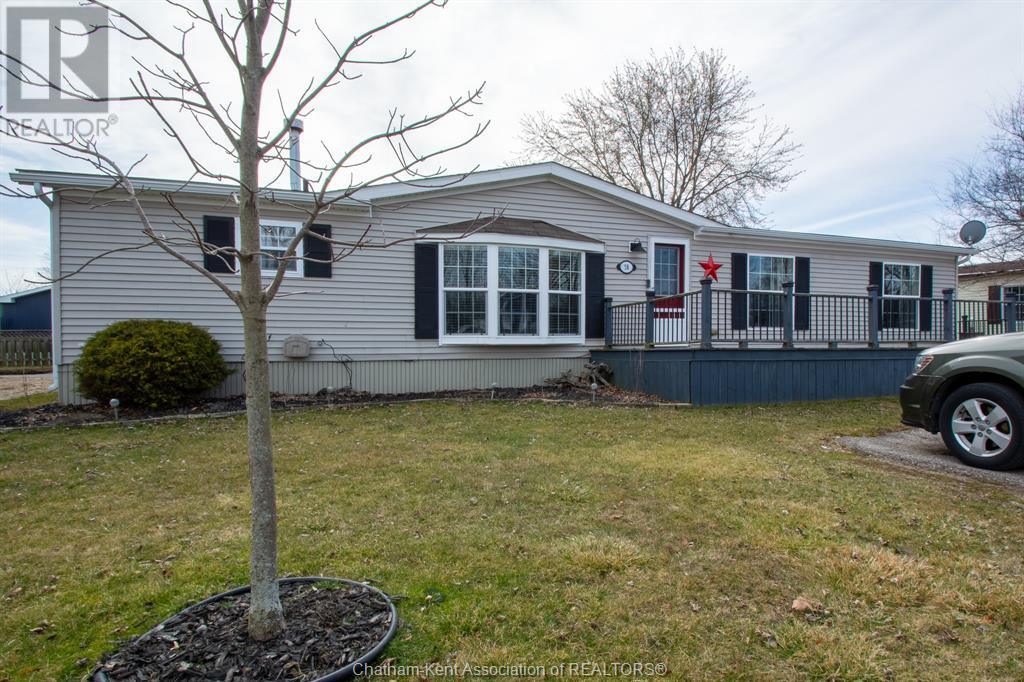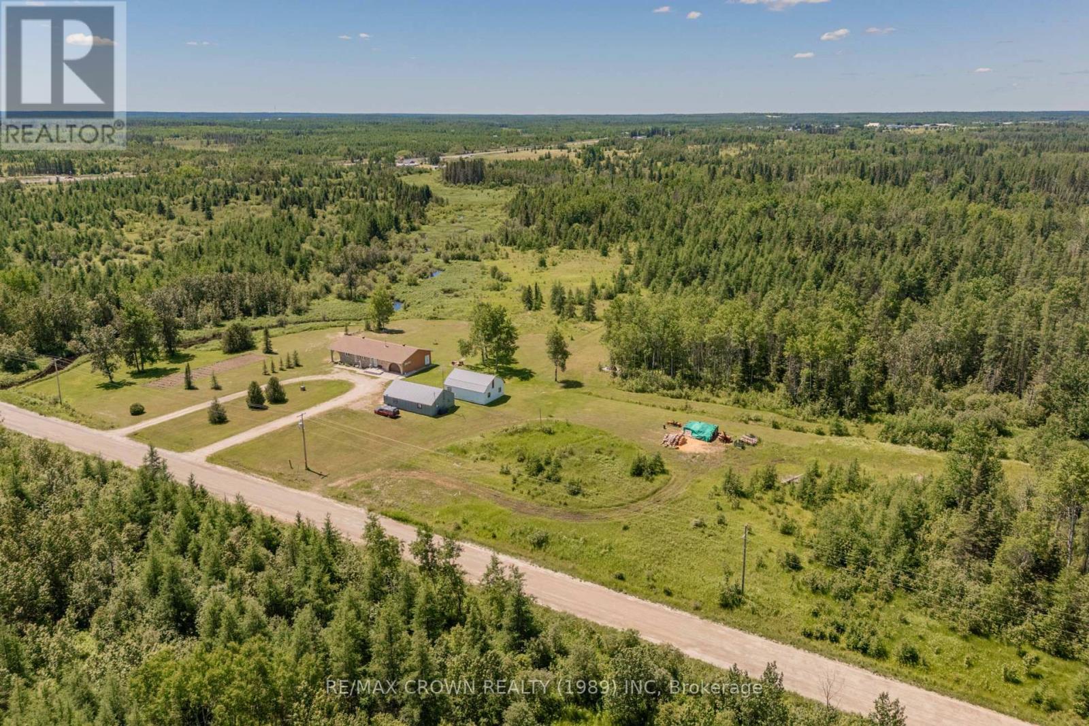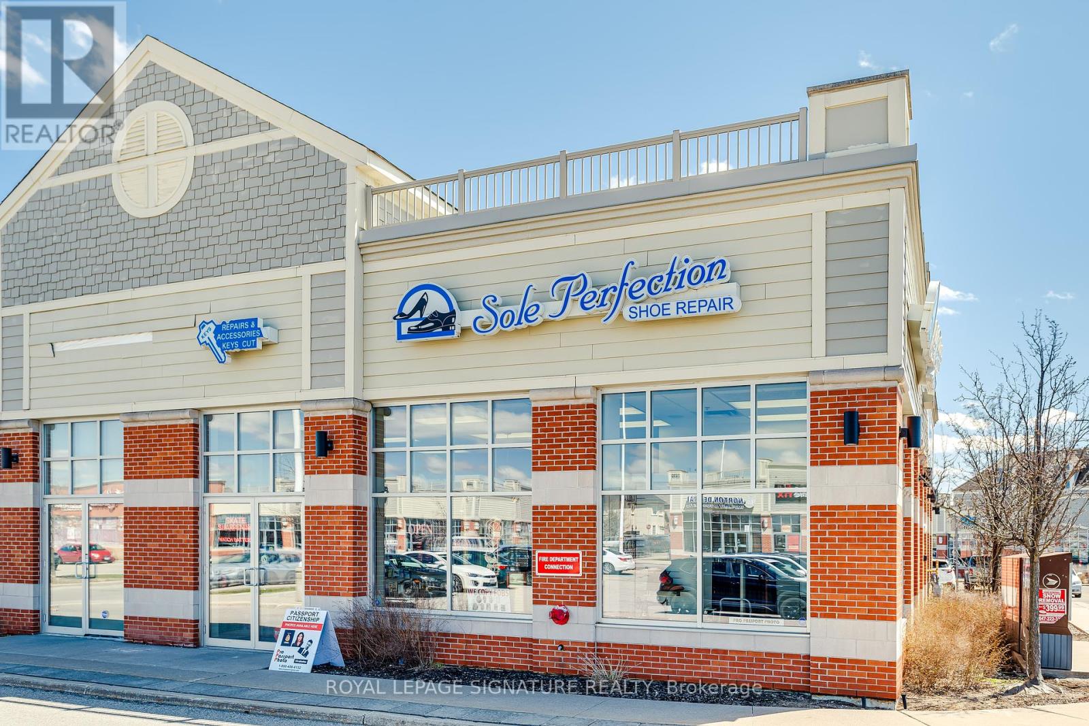3906 - 161 Roehampton Avenue
Toronto, Ontario
This is the one! Stunning two bedroom with a total of 830 sqft of living space ( 714 sqft interior + 116 sqft balcony) and breathtaking views of the city and lake. Featuring 9ft smooth ceilings and extra-long balcony, this suite is the perfect blend of style and comfort. Premium finishes include quartz countertops, integrated appliances, a cooktop stove, and wide-plank laminate flooring. Custom roller shades provide privacy and elegance. Locker included with parking available. Located steps to transit, subway, shops, cinemas, schools, parks, and restaurants, this suite offers convenience at your doorstep. Enjoy an amazing high-floor view and access to hotel-style amenities including cabanas, and outdoor pool, hot tub, spa, BBQ area, gym, and so much more! Fabulous suite, fabulous locations, fabulous price. Don't miss this incredible opportunity! (id:55093)
Homelife Landmark Realty Inc.
10670 Lambeth Road
Windsor, Ontario
Welcome to 10670 Lambeth, a charming bi-level raised ranch detached home in the heart of East Windsor. Perfect for first-time homebuyers or investors. This home features a spacious layout, a good-sized yard, and modern updates including a newer kitchen, updated flooring, and refreshed washrooms. The furnace and AC were replaced around 2014, and the roof was done around 2015—there’s no rental equipment, making it a low-maintenance option. (id:55093)
RE/MAX Capital Diamond Realty
461 Selkirk Street
Wallaceburg, Ontario
THIS 2 BEDROOM STARTER OR RETIREMENT HOME IS MOVE IN READY, FEATURING A REMODELLED KITCHEN (INCLUDES A FRIDGE, STOVE, AND DISHWASHER) AND 4 PC BATh WITH A SLIPPER TUB. THE EXTRA LARGE LIVING/FAMILY ROOM HAS AN OVERSIZED PATIO DOOR TO A WOOD RAISED DECK BRINGING THE OUTSIDE IN; A FULL WIDTH SUNROOM PROVIDES ANOTHER DELIGHTFUL LIVING AREA. THE NEW APPLIANCES PURCHASED IN 2025, ARE OWNED AND INCLUDED AND COME WITH WARRANTIES. FRIDGE HAS 2 YEARS; STOVE AND DISHWASHER HAVE 1 YEAR; MANUFACTURE WARRANTY OF 10 YEARS ON THE FORCED AIR GAS FURNACE, CENTRAL AIR CONDITIONER AND TANKLESS WATER HEATER. FOR THE ROOF - 10 YEARS FOR WORKMANSHIP, AND 25 YEARS FOR MATERIALS. NEW OWNERS HAVE TO REGISTER FOR WARRANTY WITHIN 30 DAYS OF CLOSING AT “AM EXTERIORS LONDON.” SCHEDULE B IN DOCUMENTS MUST BE INCLUDED IN ALL OFFERS. (id:55093)
RE/MAX Preferred Realty Ltd.
25619 Meadowbrook Lane
Chatham-Kent, Ontario
Welcome to Your Family’s Next Chapter! Built in 2000, this spacious, all brick, 5-bedroom, 2.5-bath beauty blends everyday comfort with resort-style living. Step inside to a bright, family friendly layout where an open main floor flows effortlessly from the sun-filled living room into a generous dining area and kitchen. Upstairs you'll find 3 bedrooms, while the primary bedroom offers a walk-in closet and private 3-piece bathroom. Need bonus space? The finished lower level is ideal for a kids’ play zone, teen hangout, or home gym offering 2 more bedrooms, 2 storage rooms and extra bathroom. Summer memories start in the heated pool and beyond the back fence you have no rear neighbours! Let the kids run out and play behind the house in the park or play some baseball on the diamond. A double car garage keeps vehicles and gear out of the elements, and an additional storage shed handles bikes, lawn tools and pool toys with ease. Newer steel roof added in approximately 2016, new pool pump added in 2025. This home is situated on quiet residential street. Just a short drive to the city of Chatham and close to Mitchell's Bay and you’ve got more than a home—you’ve got a lifestyle. Ready to dive in? Book your private tour today and let this family oasis speak for itself! (id:55093)
Royal LePage Peifer Realty Brokerage
1808 - 4235 Sherwoodtowne Boulevard
Mississauga, Ontario
Nestled at 4235 Sherwoodtowne Blvd, this upgraded condo has a charming blend of modern sophistication and urban convenience. Upon entering, you're greeted by a spacious and airy living area accentuated by floor-to-ceiling windows that showcase breathtaking views of Mississauga. The kitchen is a culinary dream, featuring quartz countertops, custom-made cabinets, coffee bar, and top-of-the-line stainless steel appliances. Whether you're preparing a quick meal or hosting a dinner party, this kitchen is as functional as it is stylish. The living spaces are adorned with sleek engineered hardwood flooring, adding warmth and elegance throughout. The bedrooms are generously sized, each offering ample closet space and natural light. The primary bedroom is a retreat unto itself, boasting not one but two closets -- generous walk-in closet and an additional full sized closet. The bathrooms are beautifully appointed with quartz finishes and modern fixtures, providing a spa-like retreat within your own home. Also benefit from the condo amenities such as fitness center, swimming pool, sauna, party room, guest suites and more. Offering a lifestyle of luxury and convenience right at your doorstep. Enjoy easy access to Square One mall, restaurants, and parks. For commuters, easy access to 403 and public transportation options are conveniently nearby. This is more than just a home; it's a lifestyle upgrade. Schedule your private tour today! Extras: Additional features include a reverse osmosis water filtration system for clean and crisp drinking water, as well as an ecobee smart thermostat for optimal energy efficiency and comfort year-round. (id:55093)
Property.ca Inc.
441 Barrie Road Unit# 54
Orillia, Ontario
Welcome to Orillia Woodlands, where you’ll find easy living in this tastefully updated condo townhouse, ideally located in Orillia with quick access to Highway 11—it's perfect for commuters or anyone looking to enjoy all the city has to offer. With over 1,200 square feet of finished living space, this home offers a smart layout, modern finishes, and room for the whole family. Step inside to find new flooring throughout, creating a clean and cohesive feel across all levels. The main floor features a bright and functional eat-in kitchen, spacious living and dining areas, and a stylishly updated 2-piece bathroom (2024). Upstairs, you’ll find three well-sized bedrooms, including an immense primary retreat with plenty of room to relax or work from home. The 4-piece bathroom on this level has also been tastefully updated in 2024. The partially finished basement offers a versatile rec room—perfect for movie nights, a playroom, or a home gym—providing that extra space everyone needs. Enjoy a low-maintenance, worry-free lifestyle with affordable condo fees that cover major items, including the roof, windows, and lawn maintenance. Located close to parks, schools, shopping, and public transit, this home offers comfort, convenience, and excellent value in a well-maintained community. Whether you’re a first-time buyer, downsizer, or investor, this home checks all the boxes. Move in and make it yours while enjoying comfort, convenience, and worry-free ownership. (id:55093)
Keller Williams Experience Realty Brokerage
33 Sioux Drive
Chatham, Ontario
Immaculately well kept and cared for home on Chatham's beautiful south side. This incredible family home features 4 bedrooms, 1.5 baths, a double car garage and huge rear yard. Plenty of space for the whole family. The main floor is bright and clean with fresh décor and modern updates. Featuring main floor living room, formal dining room with breakfast nook, 2 pc bath plus beautiful family room with access to rear yard patio. Upper level features 4 bedrooms and 4 pc bath. Lower level recreation room/games room, laundry and loads of storage. The vast rear yard has loads of space for play and relaxation as well as low maintenance gardens and newly planted apple tree. Upper shingles recently updated (2024). Don't miss your opportunity to own this beautiful home right here in CK! Call to book your personal viewing. (id:55093)
Realty House Inc. Brokerage
2515 1st Con. Rd. Str Road
Norfolk, Ontario
Note: 2025 crops belonging to Tenant shall be harvested prior to closing failing which the Tenant shall have access to the land to complete harvesting of 2025 crop. A new address will be assigned to this property prior to closing. Approximately 25 acres workable. Small wooded area on property at southeast of property. NOTE TO BUYER: Schedule F: Purchase is conditional on a Share Purchase Agreement for the properties described in Schedule F to be attached to all offers. Property must be purchased with MLS#X12216469 . (id:55093)
T.l. Willaert Realty Ltd Brokerage
58 Dunkirk Drive
Chatham, Ontario
Spacious modular home in the desirable St. Clair Estates situated on a double lot with 2 driveways and parking for up to 4 vehicles. The open-concept kitchen and dining room create a seamless flow, perfect for both everyday living and entertaining. The cozy liv room features a beautiful gas fireplace, adding warmth and charm. Whether you're hosting guests or enjoying a quiet evening, this home is designed for comfort. Enjoy outdoor living at its finest with a massive wrap-around front deck, perfect for relaxing in the fresh air. The back of the home features a covered deck, gas bbq hook up, and hot tub, ideal for unwinding after a long day. Additionally, there are two wired sheds, providing plenty of room for storage or workshop space. This home features separate laundry room, three bedrooms, and two 4 piece baths with the master suite offering a private ensuite with soaker tub and separate shower – the perfect retreat. Conditional upon park approval and park fees will be $510/mth. (id:55093)
Nest Realty Inc.
1408 - 203 College Street
Toronto, Ontario
Newer Theory Condo In The Core Of The University District in Downtown Toronto. Sun Filled Southeast Corner Unit. Steps From U Of T, The Subway, Queens Park, Kensington Market, Ago, Rom, Walking Distance To T&T Supermarket, Starbucks And Streetcars On The Ground Floor, Close To Hart House Theatre, Mattamy Athletic Centre, Robarts Library, Toronto Public Library, Varsity Centre. And So Much More! With Large Span Windows Giving You No Obstacle Downtown Views, Practical Layouts. Laminate Flooring Throughout. (id:55093)
Homelife New World Realty Inc.
3 Nursery Road
Moonbeam, Ontario
Escape the ordinary and embrace over 141 acres of Northern Ontario paradiseyour dream home awaits! Nestled on a quiet stretch of Nursery Road and extending to Highway 11, this remarkable property offers ultimate privacy, space, and future potential. With Rural zoning, a winding creek, and direct highway access, it's ideal for development or peaceful country living. A circular driveway with entrance and exit welcomes you home. At its heart sits a 1,632 sq. ft. stone-finished bungalow, radiating charm and comfort. Step into the open-concept kitchen and living area, where hardwood floors, natural light, and tranquil views invite you to relax. Cooking enthusiasts will love the second kitchen, ideal for meal prep or canning garden harvests. The massive primary bedroom is a private retreat with patio access and a 3-piece ensuite. Two more bedrooms and a spacious 4-piece bathroom complete the main level. The finished basement is perfect for hosting, featuring a large rec room with a wood stove, a wet bar, a 4th bedroom, and a wood-accented 3-piece bath with a jetted tub. A laundry room with hot water tank and softener, plus a storage area with a 200-amp panel, add function. A secondary storage room leads to the cold room, with stairs to the attached 14.5 x 34 garage. Bonus features include a 24 x 40 detached metal garage, a 24.5 x 32.5 barn with a second level, and a garden area. A drilled well and septic system (no septic record) support your country lifestyle. Shingles replaced in 2022. Trails meander through the private forest for peaceful walks and exploration. Located in Moonbeam, youre near lakes, beaches, Twin Lakes Waterpark, and a provincial park. The town offers a golf course, ski hill, sports fields, and trails for ATVs and snowmobiles, along with all amenities like a school, grocery store, restaurants, and more. Peace, space, and opportunityall in one unforgettable property. (id:55093)
RE/MAX Crown Realty (1989) Inc
N1 - 1460 Major Mackenzie Drive W
Vaughan, Ontario
Its rare to find a profitable and stable shoe repair & key-cutting business located near the prestigious King City in one of the largest and busiest plazas in Vaughan. Sole Perfection Shoe Repair is situated at a high-traffic intersection, surrounded by a variety of successful anchor businesses such as Yummy Market, Starbucks, RBC, TD Bank, Beer Store, Dollarama, Doctors offices, fitness centers, and numerous restaurants. Operating for 13 years, this business has established a high-end, loyal clientele that returns for its services and also consistently attracts new customers in an ever-expanding neighbourhood. With 100+ Google reviews and a 4.5 rating, local and clients from afar travel to get their items repaired. The primary services offered include shoe repair, purse repair, key cutting, skate sharpening, watch battery replacement, and passport photos. There is potential to expand services to include clothing alteration, engraving, locksmith, and automotive key duplication, among others. Ample parking space is available for customers, and full training will be provided to the new owner. The business can operate seven days a week, and plaza hours are not limited to maximize income. Unlike many other businesses facing tons of competition, this industry has very low competition and high profit margins, which allow for greater financial stability and higher revenue generation. **A complete list of income and expense statements is available for review.** (id:55093)
Royal LePage Signature Realty


