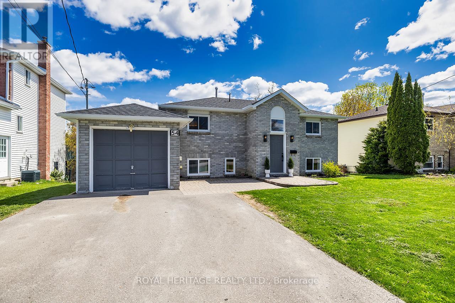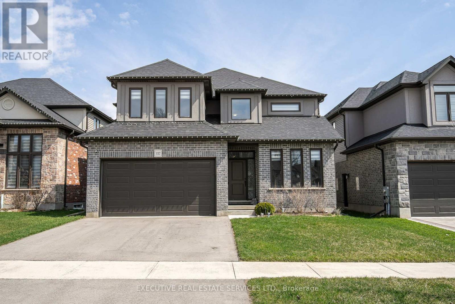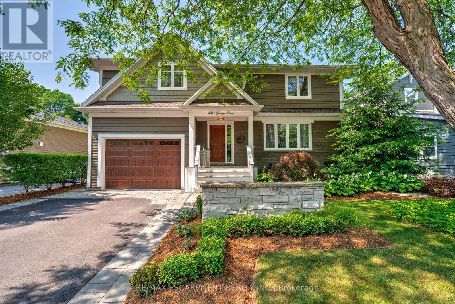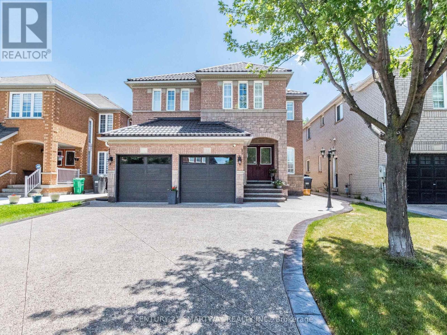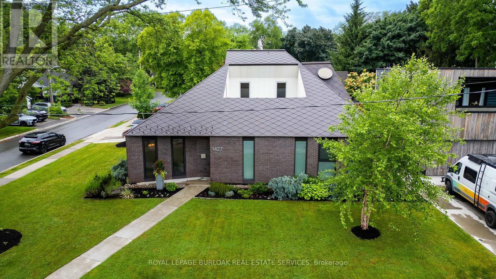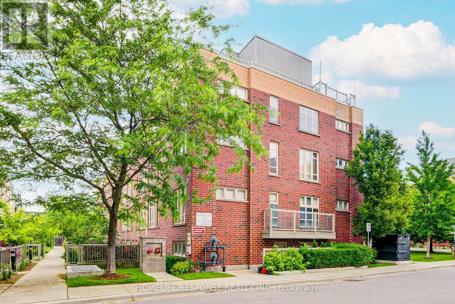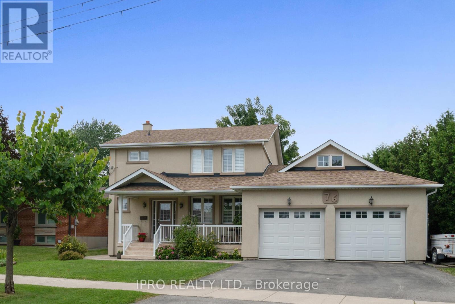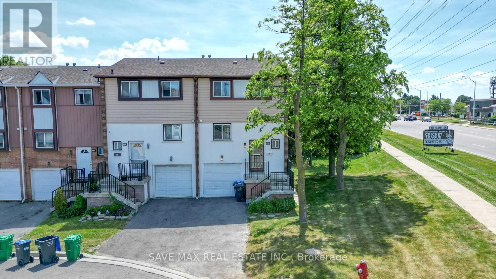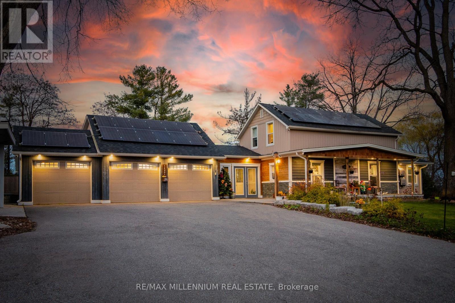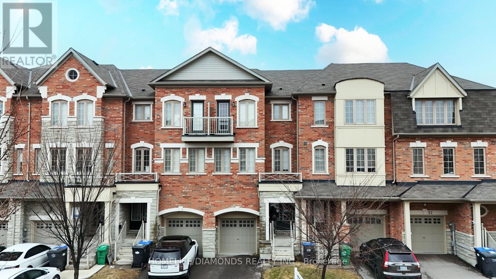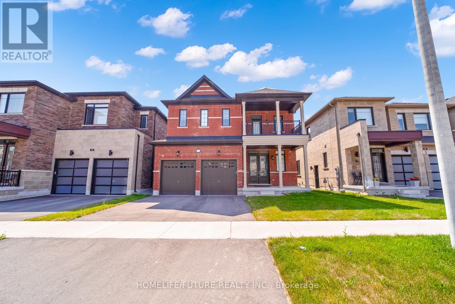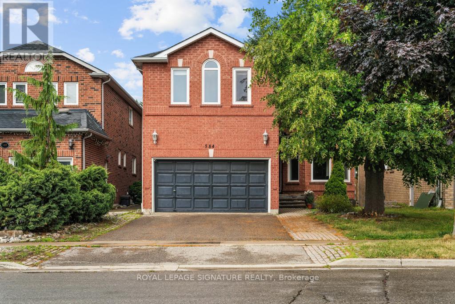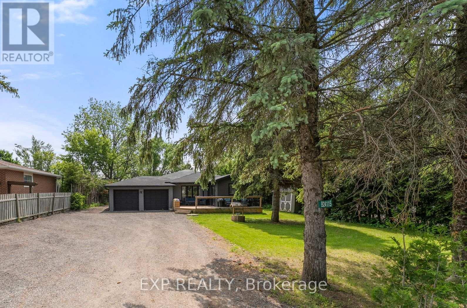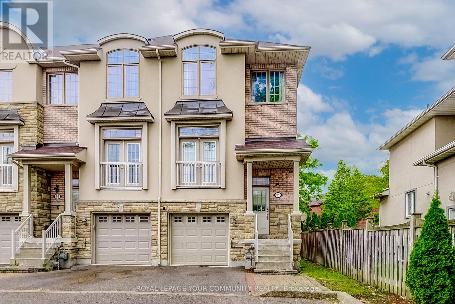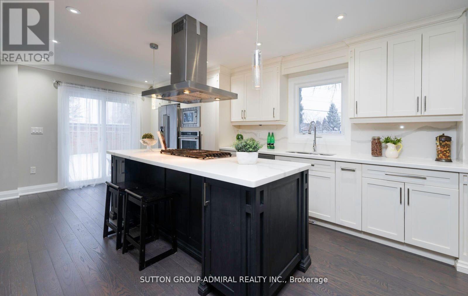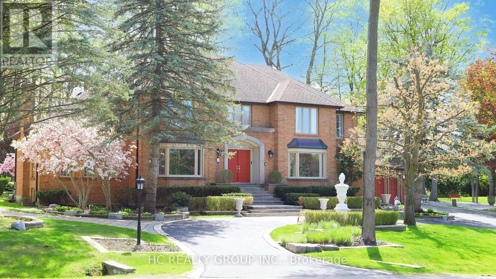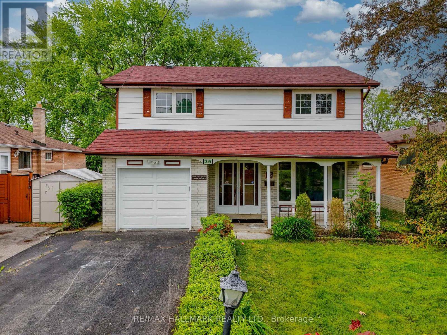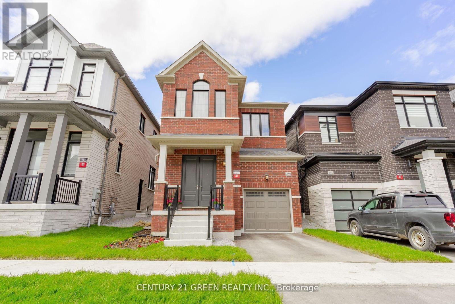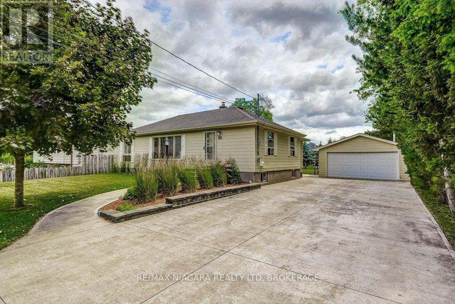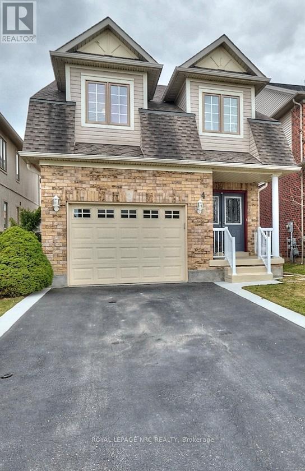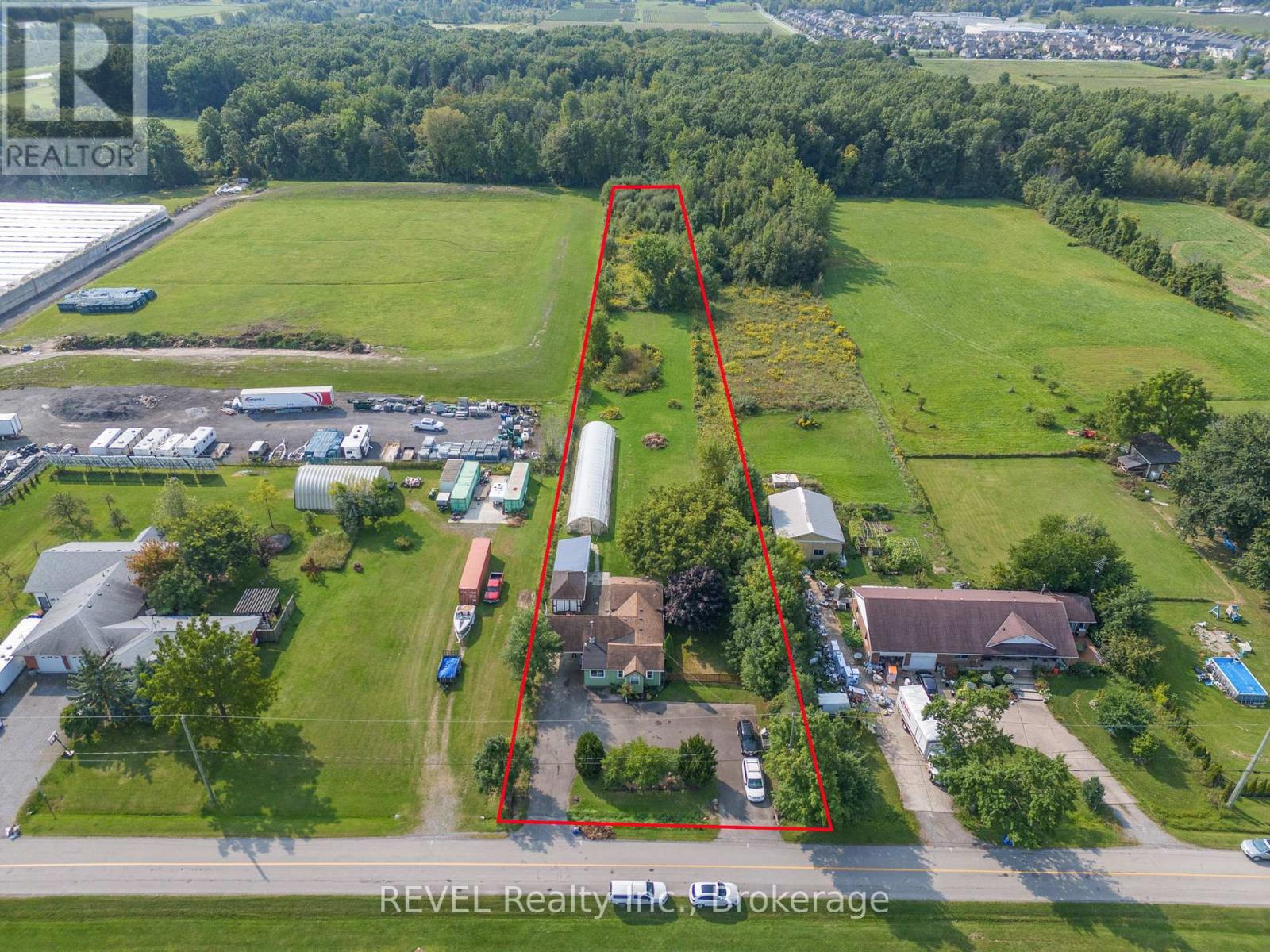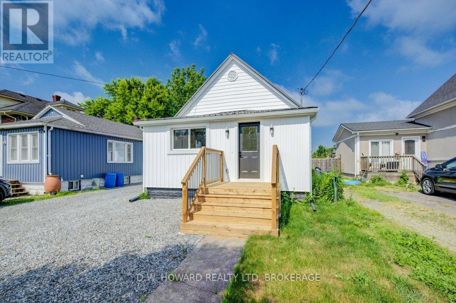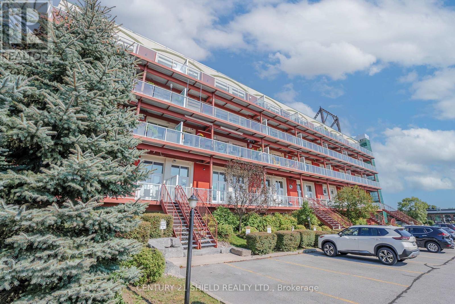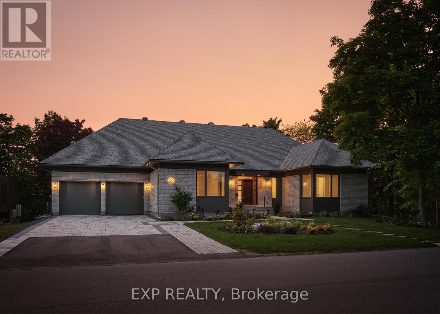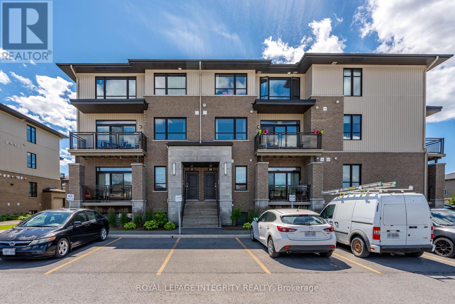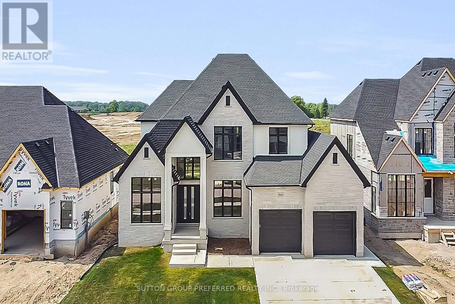1040 Clyde Road
North Dumfries, Ontario
MUSKOKA WITHOUT THE DRIVE! This spectacular custom built home is within a 2.48 acre forested setting! The unique design of this home exemplifies the feeling of a northern luxury chalet! Loaded with high quality building materials and finishes and just built in 2021, this stunning home is a rare offering! The main floor provides an open floor plan with a soaring 20 foot vaulted ceiling framed with gorgeous wood timbers! The gourmet kitchen offers beautiful stainless appliances including an induction cooktop, a large centre island, quartz countertops and beautiful Moroccan style backsplash! A large great room with stone fireplace and dining area provide seamless flow for entertaining and expansive views of the forested backdrop! Step out to the massive deck and screened in room complete with remote retractable walls to increase the deck space for continued opportunity to entertain and enjoy the private surroundings! The main floor also offers a large bedroom/den and a full bathroom for those would prefer main floor living! A separate laundry room with cabinetry and access to the double car garage complete this level. A gorgeous wooden staircase takes you to the upper loft level with an incredible view of the main floor and outdoor surroundings! An office nook in the loft is ideal for those who work from home! An additional bedroom with walk through closet with built-ins and 3 piece ensuite with large walk-in shower serves as a primary retreat! Another hardwood staircase takes you to the walk-out basement with large finished family room with propane stove fireplace, an additional bedroom/den and a rough in for another bathroom! The attached large double car garage is great for parking and all of your storage needs with loads of cabinets! An additional 19 x 15 detached garage is ideal for the toys and hobbyists! This home is truly stunning and a one of a kind dream private oasis and getaway from the city but is a short drive to Cambridge and Hamilton! Luxury Certified. (id:55093)
RE/MAX Escarpment Realty Inc.
54 Champlain Boulevard
Kawartha Lakes, Ontario
**OPEN HOUSE Sun July 27 2-4PM** Located in the sought-after Springdale Gardens neighborhood, this updated home combines modern finishes with a rare ravine-backed setting with sunny southern exposure. The bright, open-concept design features a renovated kitchen with quartz countertops, a tile backsplash, and seamless flow into the dining area and cozy living room. A convenient powder room and laundry are located just off the kitchen. Sliding doors open to a spacious fenced yard with a large deck perfect for entertaining or relaxing while enjoying uninterrupted views of the ravine. Upstairs, you'll find three bedrooms, including a generous primary with his-and-hers closets, plus a bright 4-piece bath. Recent updates include engineered hardwood floors, bathroom tile flooring, a new roof and eavestroughs (2024), an owned gas hot water tank (2024), and a newer furnace and A/C (2019).Additional highlights include an attached garage and a fantastic location across from a park and field, with a creek and green space behind, and steps to Victoria Rail Trail. Don't miss this move-in-ready home in one of the areas most desirable neighborhoods. (id:55093)
Royal Heritage Realty Ltd.
337 Masters Drive
Woodstock, Ontario
Experience luxury living in this beautifully designed 2,865 sq. ft. above-grade 4-bed, 4-bath detached home set on a premium ravine lot in one of Woodstock's most prestigious enclaves. The main floor features a spacious office to suit your work place can also be used as bedroom with a full bath, perfect for an in-law suite . A grand open-to-above foyer welcomes you into elegant living and dining areas, a chef-inspired kitchen with an oversized island, and a bright family room with a cozy fireplace. Ceramic flooring flows seamlessly throughout the main level, enhancing the homes sophisticated appeal. The approx. 1,400 sq. ft. unfinished basement, with a builder-allocated side entrance, offers endless potential for customization. Ideally located near parks, hospital, shopping, dining, Hwy 401, and the upcoming Gurdwara, this home is the perfect blend of space, style, and convenience for growing or multigenerational families. (id:55093)
Executive Real Estate Services Ltd.
1891 Silverberry Crescent
Mississauga, Ontario
Welcome to this beautifully maintained 3+1 bed, 2-bath semi-detached bungalow, tucked away on a quiet crescent in the heart of Clarkson one of Mississauga's most desirable neighbourhoods.** The bright main level features a spacious living/dining area with large windows and pot lights, along with a renovated eat-in kitchen boasting quartz counters, stainless steel appliances, a breakfast bar, and ample storage. Upstairs offers three generously sized bedrooms with great closets and a modern 3-piece bathroom. The finished basement adds valuable living space with a fourth bedroom, large family/rec room, second full bath, laundry, pot lights throughout, and plenty of storage perfect for guests or extended family. Step out to your private, fully fenced backyard with an 18 x 20 wood deck off the second bedroom, and a low-maintenance paving ideal for relaxing, BBQs, and entertaining. Prime location: minutes to Lakeshore, Clarkson GO, top-rated schools, scenic parks, the lakefront, and quick access to the QEW/403. Upgrades: Roof (2025), Furnace (2019), A/C (2020), Roof insulation (2024), Pot lights (main floor, basement, and hallways). A rare opportunity to own a lovingly cared-for home in a family-friendly community full of charm and convenience. (id:55093)
Century 21 Green Realty Inc.
46 Watson Crescent
Brampton, Ontario
There's nothing 'elementary my dear Watson' about 46 Watson Cres! The pride of ownership shows in this 4-level Sidesplit nestled on a quiet crescent in one of Bramptons most sought-after communities, Peel Village - known for its mature trees, excellent schools, and unbeatable convenience. With 3+1 bed, 2 bath, and a versatile multi-level layout, this home offers the space and flexibility todays families needs. Step inside to a bright and inviting living/dining area, with crown moulding, oversized windows, and high ceilings that create an airy, open feel you will love. The classic eat-in kitchen leads directly to one of the home's standout features - a light soaked sunroom the perfect place to chill and unwind, with a backyard walkout to an inviting stone patio for al fresco dining. Complete with a charming wood play set, garden shed and ample space to add a pool! Upstairs there are 3 spacious bedrooms, double-hung windows for easy cleaning, and ample closet space. The mid-level offers a versatile bonus room with a 3-piece bath + backyard access now an office space, or ideal as a 2nd primary or family room. A few steps down, the large recreation room is perfect to watch the BIG game, relax or play. The adjacent laundry area includes plenty of storage, room for a freezer, and access to a large crawl space for extra storage. With two separate entrances (garage and backyard), the lower level could be easily reimagined into a self-contained in-law or income suite just add a kitchen! Whether you need multi-generational living or extra income potential, this layout adapts to you. Enjoy a true community vibe in Peel Village with walkable trails, splash pads, playgrounds, and a catwalk to Peel Village Park just steps away. Close to schools (JK12, Public & Catholic), Sheridan College, grocery stores, big box shopping, and transit hubs plus quick access to HWY 410, this is a home with heart, space, and smart possibilities. Come see why 46 Watson is worth investigating! (id:55093)
Berkshire Hathaway Homeservices Toronto Realty
640 George Street
Burlington, Ontario
Some homes just have that certain something - the kind of curb appeal that makes you stop and stare. Welcome to Burlingtons desirable core, where this 4+1 bedroom, 3.5 bathroom home delivers space, function, and a backyard that feels like a private escape. Inside, hand-scraped hardwood floors lead you through sun-filled spaces, starting with a formal dining room perfect for gatherings. The well-appointed kitchen features quality cabinetry, granite counters, and an oversized island that anchors the home. It opens to a generous great room with a coffered ceiling, stone fireplace, and dual walk-outs to the backyard. A main floor bedroom or office, mudroom with laundry and garage access, and an a stylish powder room complete the main level. Upstairs, the primary suite features a walk-in closet and an ensuite with a soaker tub overlooking the yard and a glass shower, plus two additional bedrooms and a full bath. The finished lower level offers a spacious family room, additional seating area, the fifth bedroom, and a full bath. Step outside and it only gets better, an incredibly private, meticulously landscaped backyard with mature trees, lush gardens, dozens of flourishing hydrangea's, elegant stonework, and low-maintenance turf. The oversized porch with built in bbq area, in-ground pool (newer liner, pump, and cartridge filter), waterfall feature, and covered outdoor lounge with gas fireplace make it the perfect space to gather or unwind. A home that captures attention. Luxury Certified. (id:55093)
RE/MAX Escarpment Realty Inc.
38 Bottlebrush Drive
Brampton, Ontario
Stunning house on a **TRAIL LOT** with Upgraded Detached Home on a Quiet Street & Carpet-free throughout. Welcome to this beautifully well-maintained 4-bedroom detached home with newly built legal 2-bedroom LEGAL BASEMENT, offering separate entrances and two laundry rooms perfect for Extended Family or Rental Income Potential. (2nd Unit DEWLLING in 2024) Situated on a spacious 40.03 ft lot, this elegant residence boasts approximately 2,767 sqft, as per the builders floor plan. The property features aggregate-finished front & Back, stamped concrete extending through the backyard and around the house, providing durability and style. Inside, the bright and well-kept interior showcases 9-ft ceilings on the main floor, ceramic tile flooring in the kitchen, and sleek quartz countertops with a stylish backsplash. The home is upgraded with California shutters on main & 2nd floor windows, offering both privacy and charm. The primary bedroom includes a walk-in closet and 4pc ensuite bathroom, while the generous- sized bedrooms ensure comfortable living space for the whole family. Second Floor two rooms has shared 3-Pc Washroom. 4+car driveway parking, Gazebo for outdoor relaxation, new Custom made shed, Metal Roof installed, new Garage Doors Replaced. Security cameras installed all around the house. This home is a true gem offering elegance, comfort, and functionality. Don't miss this incredible opportunity! (id:55093)
Century 21 Smartway Realty Inc.
7598 Black Walnut Trail
Mississauga, Ontario
Great Location in the Lisgar area.!!! Walk to Lisgar Go Station, Gorgeous, Large 3 bedrooms and Main Floor ,2.5 Bathrooms . Capacious Foyer Area, Great renovated Kitchen with new appliances, large breakfast/dining area & patio door to huge private backyard with no neighbors in the back, Large and bright living room. Sunny All Day. Freshly painted upper and main level floors, nice wood stairs, 3 bedrooms upstairs and one in the basement . Office space and one full bath in the finished basement. Highly rated schools, parks, trails, shopping and transit nearby. Total 3 cars parking. Roof 2018 and no rental items in the property. New Light Fixtures in the upper floor, dining area and bathrooms. No carpet on the floor !! (id:55093)
Century 21 People's Choice Realty Inc.
2 Alexandria Crescent
Brampton, Ontario
Beautiful Corner lot with 2 driveways in an excellent location. Family friendly neighborhood. Sun filled home with functional layout. Enjoy country living in the City with this extra big lot, mature trees and sun room. Lovingly well maintained 3 bedrooms and 2 washrooms home. No carpet throughout. Kitchen with Granite counters and S/S appliances. Finished basement with rec room and washroom. Close to shopping, transit, schools, parks, and Go Station. Charming, Clean and move in ready home. Seeing is believing. Dream Location with 10 minutes to Airport 5 Minutes to Bramalea City Centre, GO Station 2 minutes away , Transit bus stop 1 minute away, and upcoming school of Medicine only 5 minutes. (id:55093)
Royal LePage Flower City Realty
1 Little Minnow Road
Brampton, Ontario
Welcome to your dream home, a 1975 sq ft stunning, Seaforth model, sun-drenched corner unit beautifully upgraded living space, perfectly located beside a peaceful park! This move-in-ready gem blends modern style with everyday comfort. Enjoy 3 spacious bedrooms, 3 baths, and a bright open-concept layout featuring engineered hardwood floors throughout (no carpet!). The sleek, chef-inspired kitchen boasts a chic backsplash, ample pantry space, and opens to a cozy breakfast area with walkout to your private balcony ideal for morning coffee or summer dining. Brand new Stainless steel appliances. The main level features a versatile rec room/ family room perfect for a home theatre, playroom, or office while upstairs, the oversized living room showcases clear view and abundant natural light. Upgraded Oak stairs with metal pickets. Luxurious primary suite complete with walk-in closet and spa-like ensuite with a super shower. Convenient Second-floor laundry room with laundry sink , fresh modern paint, and the expansive terrace over the garage perfect for entertaining or relaxing outdoors. With extra privacy, added sunlight, and thoughtful upgrades throughout, this home is a rare find in a sought-after location. Don't miss your chance to own a premium corner unit where luxury meets lifestyle! Open House Saturday and Sunday 1:00 PM- 4:00 PM (id:55093)
Royal LePage Flower City Realty
1427 Birch Avenue
Burlington, Ontario
A rare opportunity to own a true urban oasis just steps from vibrant downtown Burlington. This custom-built home seamlessly blends wellness, luxury, and lifestyle balance. Thoughtfully designed with busy professionals and active families in mind, it offers space to unwind, entertain, and live exceptionally. Enjoy a year-round heated indoor pool with UV filtration. The engineered courtyard provides complete privacy, ideal for morning coffee, yoga, or evenings by the fire pit. Inside, the main floor primary suite offers a peaceful retreat with walk-in closet, custom built-ins, and remote blinds. Gather with family around the cozy kitchen banquette, perfect for casual meals or those special moments. The loft area boasts two flexible guest suites and a beautiful 3-piece ensuite, overlooking the treetops perfect for visitors, creative space, or working from home. High-end finishes throughout include white Belgian oak floors, European tilt-and-turn windows, top-tier appliances, and architectural lighting. The lower level features 9' ceilings and endless possibilities for a theatre room, golf simulator, or gym. Built from the ground up with commercial-grade materials, radiant boiler system, heated floors, a lifetime metal roof, and advanced drainage this home was designed for lasting peace of mind. Walk to restaurants, shops, the lake, and enjoy downtown festivals just minutes away. A perfect blend of wellness, luxury, and urban living. (id:55093)
Royal LePage Burloak Real Estate Services
149 - 35 Elsie Lane
Toronto, Ontario
Welcome to Brownstones on Wallace! This stunning 3 Bed, 3 Bath Unit Is Nestled In The Highly Desirable Junction Triangle- One Of The City's Much Sought After Communities. Bright & Spacious w/ Thousands of $$$ in Upgrades. An Entertainers Delight With Open Concept Living/Dining Room & Walk-Outs To 2 Private Terraces That Overlook Gorgeous Greenery. Fabulous Modern Kitchen W/ Granite Counter, Breakfast Bar, Refinished Cabinets & Newer Stainless Steel Appliances. Beautiful Primary Bedroom w/ Lovely 3pc Ensuite & Wall To Wall Closet. Convenient Main Level 3rd Bedroom Offers Flexible Uses As Fully Functional Home Office/ Guest or Nanny Suite. Optimum Set-Up That Feels Like A House W/Very Few Stairs. Super Functional Floor Plan Offers Perfect Blend of Function, Style & Comfort W/Generous Room, Ample Storage & Many Upgrades Including Refinished Kitchen, New Bathroom, New Flooring, New Light Fixtures, & So Much More! Additional Perks Include Foyer W/ Entrance Closet, 2nd Level Laundry, 1 Underground Parking Spot & Carpet Free Rooms Throughout. Spectacular Location w/ Steps To Subway/TTC, Up Express- 7 Minutes to Union Station, Rail Path, Perth Square Park, MOCA, Roncesvalles, High Park, The Junction & All The Chic Shops & Restaurants! (id:55093)
Homelife/response Realty Inc.
6 - 3600 Colonial Drive
Mississauga, Ontario
This stunning 3-bedroom, 4-bathroom end-unit townhouse offers over 1,500 sqft of beautifully maintained living space and sits on a generously sized lot, offering the feel of a semi-detached home. Tucked away in a family-friendly community, this home features a rare 2-car garage, a finished basement, and ample outdoor space perfect for entertaining or simply enjoying the peace and privacy of this quiet enclave. Step inside to find a bright and spacious layout with large windows that flood the home with natural light. The main floor boasts a welcoming living and dining area, a well-appointed kitchen, and a walkout to the private yard. Upstairs, you'll find three spacious bedrooms including a primary retreat with a private ensuite and ample closet space.The fully finished basement includes a recreation area, additional bathroom, and plenty of storage ideal for a home office, guest suite, or media room. Located in the heart of Erin Mills, this home is close to top-rated schools, shopping, parks, transit, and major highways. (id:55093)
RE/MAX Premier Inc.
27 Savita Road
Brampton, Ontario
Incredible Opportunity to Own a Stunning Double-Car Garage Detached Home in the Highly Sought-After Fletchers Meadow! Welcome to 27 Savita Road, a truly exceptional home that combines luxury, functionality, and a prime location! This meticulously maintained 4+3 bedroom detached home offers an unparalleled opportunity for both end users and savvy investors. One of the standout features of this property is its separate entrance to a fully rentable 3 bedroom basement, providing a fantastic opportunity for extra income or multi-generational living. Step inside, and you'll be greeted by a spacious, well-designed layout that maximizes every inch of space. The main floor features a welcoming living and dining area thats perfect for family gatherings and entertaining guests. The beautiful kitchen with a large breakfast area is ideal for everyday meals, and it seamlessly connects to the backyard via a walk-out, providing a great flow for indoor-outdoor living. The homes four generously sized bedrooms offer ample space for your families needs, with each room providing comfort and privacy. The finished basement features three additional bedrooms, adding to the homes overall flexibility and space. This home has been thoughtfully upgraded, making it stand out from others in the area. High-end finishes include coffered ceilings, quartz countertops, and hardwood flooring, giving the home an elegant and timeless appeal. The 9-ft ceilings on the main floor add to the airy, open feel, while stainless steel appliances and a stone driveway offer a touch of sophistication. Notable 2021 upgrades include new driveway for added curb appeal and durability, California shutters throughout for privacy and style, Pot lights that enhance the homes modern look, New kitchen flooring and main bath updates for a fresh, contemporary feel, Garage door, main door, and washer/dryer replacements for added convenience and functionality. Dont miss this exceptional opportunity to own a beautiful home! (id:55093)
Executive Real Estate Services Ltd.
76 Stavely Crescent
Toronto, Ontario
A rare beauty close to everything you need. This 2-storey, 3-bedroom home is move-in ready for you to enjoy. The main floor is open concept with an updated kitchen boasting Granite countertops, gorgeous cabinets, backsplash, SS appliances, a large pantry, ceramic flooring, pot lights and a large eat-in breakfast area with a walk-out to the patio. California shutters can be found throughout this home. The living room has hardwood flooring with a gas fireplace and pot lights. The Den can also be used as a main floor bedroom, with a closet and a 3pc bath opposite. 3 good-sized bedrooms upstairs, all with hardwood flooring. 2 separate entrances lead to the large finished basement, one directly from the garage. The Bsmt. has a 3 pc bath, storage, a large cantina, rough-in for a second fireplace, ceramic and laminate flooring. Use it as a large family room or convert to whatever you need. This home has a very rare large 2-car garage not found often in this neighbourhood. The garage has a very large overhead storage area for all your seasonal items. The exterior has a lovely Stucco finish. Relax or entertain your guests as the backyard patio is off the rear doors, with a large covered pergola to enjoy almost year-round. Nearby, you have access to everything your family needs: schools, shopping, transit, banking, Malls, Hwys 401, 409, and 427 are close by. Enjoy this home for as many years as these owners have. (id:55093)
Ipro Realty Ltd.
81 William Street
Caledon, Ontario
The search for the perfect Bungalow is over. Stunning Detached bungalow with large addition, all situated on a huge 70 x 180 ft lot. This gorgeous bungalow boasts, hardwood throughout, prime bedroom w/ walk in closet, ensuite bath and w/o to deck, all baths are renovated, L-Shaped living room/dining room, w/crown molding and upgraded baseboards, re-modelled kitchen with B/I appliances, granite counter tops, breakfast bar & pot lights, large family room with vaulted ceilings, gas fireplace, pot lights and walk out to custom deck complete with fire pit outdoor lighting, and custom garden shed, separate entrance to finished lower level with second family room, workshop and plenty of space to add another bedroom or convert to an in-law suite. Roof re-done in 2015, furnace and CAC in 2023, hot water tank is owned and was installed in 2021. 1 Huge Pool sized Lot! Show with absolute confidence! Download Schedule B and 801 with all offers. (id:55093)
RE/MAX West Realty Inc.
62 Moregate Crescent
Brampton, Ontario
This Corner Townhouse offers 3 bedrooms and 3 bathrooms, Finished Walk Out basement with a washroom and separate Kitchen. Upstairs, you'll find three sun-filled bedrooms. Ideally located near Trinity Common, William Osler Hospital, Bramalea City Centre, schools, public transit, and just minutes from Highway 410, this townhouse is the perfect blend of comfort and convenience! To be sold As is (id:55093)
Save Max Real Estate Inc.
14201 Winston Churchill Boulevard
Caledon, Ontario
Cottage living just minutes from the city! Nestled in the scenic community of Terra Cotta, this stunning 4-bedroom home blends modern comfort with natural tranquility only 10 minutes from Georgetown and 15 minutes from Brampton. Backing onto a ravine and surrounded by conservation land and walking trails, it offers breathtaking views and unmatched privacy.The resort-style backyard features an in-ground pool, multi-level deck, fire pit, putting green, and ambient lighting perfect for entertaining or unwinding. The primary suite includes an ensuite bath and walkout to the deck, enhancing the indoor-outdoor flow. Inside, enjoy your own home theatre with projector and screen.This property isn't just a peaceful retreat it also offers excellent potential as a short-term AIRBNB rental, thanks to its prime location, privacy, and amenities. Additional highlights include a 3-car garage, parking for 10+ vehicles, propane heating, well water,septic system, and energy-efficient solar panels. Whether you're looking for a unique family home, an investment, or a weekend escape, this one-of-a-kind property delivers on every level. (id:55093)
RE/MAX Millennium Real Estate
43 Sprucewood Road
Brampton, Ontario
ATTN FIRST TIME BUYERS/ INVESTORS!!!! Bright, Spacious, Executive 3 bedroom Townhome! FREEHOLD! 3 Car Parking. Direct Exterior Access to your Private Backyard! Perfectly situated in the desirable Heart Lake East community! With direct garage access, no sidewalk!, a private backyard, and close proximity to the breath-taking Heart Lake Conservation Park, highway 410, Trinity Commons shopping, Brampton Civic hospital, Turnberry Golf Club, parks, nature trails, excellent schools, and more, this home has it all!!! Ideal for families. (id:55093)
Homelife/diamonds Realty Inc.
621 - 185 Dunlop Street E
Barrie, Ontario
Discover Lakehouse Living, where modern luxury meets lakeside serenity in one of Barries coveted waterfront addresses. Welcome to Unit 621: a sleek, 2-bedroom, 2-bathroom city-facing suite offering 1,100 sq. ft. of intelligently designed space and a 124 sq. ft. private balcony premium remote-controlled window coverings to an enclosed glass bathtub, phantom screen door, custom closet systems, custom pull-out kitchen drawers, built-in water filtration system. The building itself offers a with all-season frameless sliding glass panels that extend your living space year-round. Every inch of this unit speaks to quality and comfort. Unmatched lifestyle: concierge service, rooftop terraces with fire features and BBQs, a state-of-the-art fitness centre, sauna, steam room, hot tub, party room, pet spa, and lakefront docks with kayak and paddleboard launch. Includes same-floor storage locker, underground parking, and optional kayak/bike storage. Steps from downtown Barrie and right on Lake Simcoe - this is more than a condo; its a lifestyle.24 hours irrevocable as per client direction. Measurement as per builder plans, tax estimate. (id:55093)
Union Capital Realty
14 Nigh Drive
Markham, Ontario
Welcome To 14 NIGH DR In PrestigiousMiddlefield, Markham! Modern & Elegant!OpenLayout For Entertaining! Double French Door,10Ft Smooth Ceilings On Main, 9Ft On 2nd.Upgraded Hwd Flr Thru-Out.Upgraded OlympiaTile In Kitchen & Foyer. Good Size KitchenW/Stone Counter, Bn S/S Appl, ExtendedCabinets, Large Centisland & Breakfast Bar. 4Spacious Bdrm, 3 Bath(2 Ensuites) & ConvenientLaundry On 2nd. Large W/I Closet &5Pc EnsuiteW/Glass Shower In Master.Garage Door Opener &Remote. Tarion Warranty. Walking Distance ToAaniin Community Center. Minutes To Hwy 407,School, Shop, Park...Don't Miss This Beauty!!! (id:55093)
Homelife/future Realty Inc.
81 Deib Crescent
Markham, Ontario
Welcome to this meticulously maintained and fully renovated detached home in one of the area's most desirable, mature streets. This home has been thoughtfully updated from top to bottom, blending modern finishes with timeless style. The spacious and functional layout features a bright and inviting living space, a sleek renovated kitchen with high-end appliances, and updated bathrooms. Beautiful tile and hardwood flooring on the main and second level. Smooth ceilings and pot lights throughout. The Primary bedroom features a large W/I closet and ensuite bath with glass shower and oval soaker tub. Separate entrance to the large open basement with potential for a secondary suite. The Premium lot offers ample outdoor space, perfect for entertaining, relaxing, or gardening. Lots of money spent on the stamped concrete landscaping leading to the front entrance. Don't miss this rare opportunity to own a completely updated home in a well-established neighboorhood close to schools, parks, transit, and amenities. (id:55093)
RE/MAX Prime Properties - Unique Group
584 Doubletree Lane
Newmarket, Ontario
Experience the perfect blend of elegance and comfort in the highly sought-after Summerhill community with this exceptional 4+2 bedroom home. One of the largest in the area, it boasts 2,986 square feet above grade. This residence is designed for living, bathed in natural light with a functional layout ideal for any culinary enthusiast. The large family kitchen overlooks both the family room and the backyard, while the spacious family room features a cozy fireplace and also provides views of the backyard. The basement is divided into two sections: one with a separate entrance, kitchen, and two bedrooms, and the other comprising a living/bedroom with an ensuite bathroom, perfect for a nanny suite or guest bedroom. Nestled in a family-friendly neighbourhood, this property is just steps away from top-rated schools, parks, and public transit. It offers both convenience and community, with easy access to Yonge Street, Bathurst Street, and Highways 404 and 400, ensuring that every amenity is within reach. Move-in ready and designed for both luxury and practicality, this home is more than just a house it's an elevated lifestyle. Don't miss your chance to make it your dream home! (id:55093)
Royal LePage Signature Realty
3712 Ferretti Court
Innisfil, Ontario
Bright Southern Exposure.......!!! Main Floor Kitchen Floor Plan.......!!! Unique 3rd Floor layout, with open concept recreation room with large deck and hot tub........!!! Experience luxury lakeside living at Friday Harbour Resort with this stunningly bright three-storey lake home, offering over 2,540 sqft of beautifully designed space with a gourmet kitchen on the main floor, 12 foot kitchen island and custom LED lighting. Perfectly positioned in Ontario's premier all-season resort community, this Lake Side residence provides direct access to the marina and resort amenities from your own 30 foot boat slip with power pedestal making it an ideal retreat for summer boating and year-round home. Three spacious bedrooms and four modern bathrooms throughout. Premium finishes, including a gourmet kitchen with Wolf gas stove and SubZero fridge, large windows with natural light, and multiple outdoor terraces. Contemporary open-concept layout designed for entertaining and relaxation on your large third level entertaining area with bar fridge, that is an open concept with large outdoor deck and hot tub. Homeowners at Friday Harbour enjoy an unparalleled lifestyle with exclusive access to: The Lake Club and Beach Club Pool, State-of-the-art fitness centre, FH Fit, Priority access and preferred rates at The Nest Golf Club and the Friday Harbour Marina Private events, concierge services, and exclusive homeowner programs,walking distance to the Vibrant boardwalk, restaurants, cafes, boutiques, and year-round events, 200-acre nature preserve with scenic walking and biking trails, Outdoor pools, tennis courts, sandy beach areas, and water sports facilities. Friday Harbour is set on the shores of Lake Simcoe, just an hour north of Toronto and easily accessible by car or GO Transit or boat. (id:55093)
RE/MAX Hallmark Realty Ltd.
24 Tilman Circle
Markham, Ontario
Luxury Over 4000 sf living space Home Backing to PARK with Huge PIE Shape lot ( rear 94 feet wide). Modern design and quality renovation inside and out. Total $500k+ upgrades spent. Open concept living room with large windows, fill with sunshine; New kitchen with Top appliances and Island Countertop; Huge master bedroom with walk in closets and oversized 5 ice in suit bathroom; Finished basement. Professionally designed and built landscaping front and backyard with $20,000 Hot tub and $10,000 Pergola. Backdoor direct access to the Park. New Smart Main Entrance door with multi functions locker; New hardwood floor on second floor; New paint through house. Upgraded 200AMP. (id:55093)
Aimhome Realty Inc.
24115 Thorah Park Boulevard
Brock, Ontario
Look No Further For Your Home Near The Lake! This Beautifully Updated, 4-Level Backsplit Is Tucked Away In A Quiet, Family-Friendly Neighbourhood Just Steps From Lake Simcoe. Sitting On A Generous 75x192 Ft Lot, This 4+1 Bedroom, 2-Bathroom Home Has Been Thoughtfully Renovated With Nearly All Updates Completed In The Past Year. Step Inside To An Open-Concept Main Level Filled With Natural Light. The Custom Kitchen Is A True Centrepiece, Featuring A Rich Cherry Wood Countertop Island, Stainless Steel Appliances, A Dedicated Coffee Station, And Handcrafted Light Fixtures That Add Warmth And Character. A Walk-Out Leads To The Hard-Lined Gas BBQ Area, Making Indoor-Outdoor Living And Entertaining A Breeze. The Lower Level Is Your Personal Retreat, Offering A Spacious Primary Suite With Walk-In Closet And Spa-Inspired Ensuite. Upstairs, You'll Find Three Generously-Sized Bedrooms, One With Ensuite Access - Perfect For A Growing Family, Guests, Or Flexible Use As A Home Office Or Gym. The Partially-Finished Basement Adds Even More Living Space, With A Large Rec Room, An Additional Bedroom, Full Laundry Area, And Plenty Of Storage. An Oversized 2-Car Garage And Double Driveway Provide Parking For Up To 10 Vehicles. The Backyard Has Been Recently Graded And Is Ready For Sod - Just In Time For Summer. Enjoy A Large Back Deck, Carpet-Free Floors Throughout, And Modern Finishes That Make This Home Completely Move-In Ready. Best Of All, Just Steps To Lake Simcoe, Offering The Rare Opportunity To Enjoy Waterfront Perks Without The Premium! (id:55093)
Exp Realty
11 - 9205 Bathurst Street
Richmond Hill, Ontario
Location! Location! Absolute Gem. Beautiful Executive Townhome W/Prime Location In Richmond Hill South Richvale. Corner Unit. House Feels Like A Semi-Detached! Functional Layout, W/O Bsmt Rec Room W/Full Bath Can Be Used As A Suite or Office. Open View At Front And Back. Smooth Ceiling Thr/out, Granite Countertop & Central Island, Potlights. Steps To Public Transit, several shopping Plazas, Restaurants, Tim Hortons, Shoppers, Longos, Freshco, L/A Fitns, Banks & More. Great Schools. Must See! (id:55093)
Royal LePage Your Community Realty
24 Mill River Drive
Vaughan, Ontario
Welcome home to 24 Mill River Dr, a fully freehold 4-bedroom residence in prestigious Patterson! E-N-D U-N-I-T Town! Bright & spacious! Feels Like A Detached Home! 2,375 sq ft Above Grade living - larger than many 2-car garage homes in the area (get the space of a 2-car garage home with a price tag of a town)! Live, play, enjoy in this modern home offering carpet free interior; 9 ft smooth ceilings on main floor; 9 ft ceilings on 2nd floor; 11 ft ceiling in foyer; 4 large bedrooms; fresh designer paint; modern open concept layout on main floor; upgraded light fixtures; natural gas fireplace in family room; outstanding layout; conveniently located 2nd floor laundry - newer washer and dryer; direct garage access; partially finished basement; clear view from backyard; sidewalk free lot and privacy with surrounded mature trees! Comfortably enjoy your life with family or entertain your friends in an oversized living and dining room open to family room! Craft gourmet food in spacious kitchen offering built-in pantry, large eat-in area and fully open to family room! Relax in primary retreat featuring large 5-pc bathroom with a soaker tub for two and His & Her's sinks and a large walk-in closet! This home comes with a large fully fenced backyard with West exposure and clear view featuring deck and landscaped grounds great space to entertain friends or enjoy with family! NO sidewalk, parks 3 cars total. Nestled on a quiet street in prestigious Valleys of Thornhill Neighborhood this home is centrally located & steps to top ranking schools, public transit, parks, JCC & new Carrville community centre, shops, highways, hospitals! Functional layout, spacious, and move in ready, just bring your furniture and enjoy! See 3-D! (id:55093)
Royal LePage Your Community Realty
349 Main Street
King, Ontario
Zoned CAS (core area Schomberg). Historic charm meets modern potential in the heart of Schomberg. Step back in time while enjoying the comforts of today in this captivating Gothic Revival home, circa 1867, the year of Confederation. Rich in character and architectural heritage, this timeless 1 1/2 storey offers both residential appeal and rare commercial flexibility under CAS (Core Area Schomberg) zoning, allowing for a wide array of permitted uses. The main floor boasts a spacious and thoughtfully updated kitchen with formal dining and living rooms ideal for entertaining alongside a comfortable family room with a fireplace that invites you to relax and unwind overlooking the backyard. A main-floor bedroom provides convenience and flexibility for guests or home office. Upstairs are 2 bedrooms with period detailing and a full bathroom. A drive shed 30' x 17' (approx) offers storage or workshop potential and awaits restoration to reclaim its full function. Whether you're dreaming of a boutique business, studio space, or a character-filled home, 349 Main Street is a rare opportunity to own a piece of Schomberg's history with endless possibilities for the future. Don't miss this chance to write the next chapter in the story of this one-of-a-kind heritage home. (id:55093)
Royal LePage Rcr Realty
29 Roxborough Lane
Vaughan, Ontario
Demand Rosedale Heights Community! Prime child-friendly street. Spectacular detached home 2,501 sf on premium pie-shape lot. Fully gutted, redesigned, and renovated with modern, timeless taste. State-of-the-art kitchen. Huge island with gas cooktop with breakfast bar/eat-in area overlooking family room. Quartz counters. White shaker cabinets. Large combined living room-dining room overlooking kitchen with walkout to deck and huge pie-shaped lot. This bright and spacious home features an open concept layout, 4+2 bedrooms, 5 spa-like bathrooms, including three full bathrooms and laundry on the 2nd floor, a professionally finished basement 2-bedroom apartment with a kitchen, a 3-piece washroom, as well as a separate entrance. This unit is perfect as an in-law suite or for a home-based business. L/A does not warranty the retrofit of the basement unit. Fantastic location: steps to public transportation, top-ranking schools, Walmart, Promenade, new state-of-the-art Garnet GWCC Community Centre, 2 min drive to HWY7/ETR407. Exceptional Value: Location + Size + Upgrades + Price! (id:55093)
Sutton Group-Admiral Realty Inc.
60 Starwood Road
Vaughan, Ontario
Nestled in Vaughan's prestigious Patterson neighbourhood, 60 Starwood Road is a stunning 4+2 bed, 5-bath detached home backing onto a serene ravine, offering privacy, natural beauty, and refined living. This sun-filled home features oversized windows that bathe the interior in light. The open-concept main floor is designed for both comfort and entertaining, highlighted by a chef-inspired kitchen with sleek cabinetry, built-in stainless steel appliances, and seamless flow into the family room with an electric fireplace and open to the living and dining areas. Upstairs, the grand staircase overlooks the living room and the spacious primary retreat boasts his-and-hers walk-in closets and a luxurious 5pc ensuite with double vanities, double sinks, glass enclosed shower, and soaker tub, all overlooking lush greenery. Each bedroom is generously sized with a semi ensuite between 2 bedrooms and large windows, while the fully finished walk-out basement adds incredible versatility, complete with two additional bedrooms, a full kitchen, expansive recreation room with an additional fireplace, and it's own private entrance - ideal for multi-generational living or rental income. The ravine lot provides peaceful outdoor living with a sun-soaked backyard and walk-out access from the lower level. This home also features a double car garage, driveway parking for four, central vacuum, security system, and premium brick and stone exterior. Perfectly situated near top-ranked schools like Carrville Mills PS and Stephen Lewis SS, and just minutes from Rutherford GO Station, Highway 407, parks, shopping, and all amenities, 60 Starwood Road offers the ultimate blend of luxury, location, and lifestyle in one of Vaughan's most sought-after communities. (id:55093)
Sutton Group-Admiral Realty Inc.
115 Meadowhawk Trail
Bradford West Gwillimbury, Ontario
Stunning Executive Home Located in the Prestigious Summerlyn Village! This beautifully upgraded 3-bedroom residence offers a well-designed, family-friendly layout with approximately 2,000 sq ft of above ground living space, plus a fully finished basement with in-law suite potential. Featuring elegant hardwood flooring throughout and a matching hardwood staircase, this home exudes style and comfort. The warm and inviting living room is highlighted by a gas fireplace and LED pot lights, seamlessly flowing into a modern kitchen with tall cabinetry, granite countertops, a large pantry, and stainless steel appliances. The bright eat-in kitchen overlooks the family room and opens to a fully fenced backyard perfect for outdoor entertaining.Enjoy generous, sun-filled bedrooms with oversized windows. Additional features include main floor laundry with garage access, upgraded bathrooms with granite counters, a double-door entry, brick exterior, and parking for 4 vehicles on a sidewalk-free driveway. Nestled on a quiet street in a highly desirable, family-oriented neighbourhood close to parks, plazas, schools, and all essential amenities. (id:55093)
Fine Homes Realestate Inc.
2 Glenridge Drive
Markham, Ontario
Situated in the heart of Devil's Elbow, one of Markham's most prestigious estate. This beautifully maintained estate sits on a premium 1-acre lot with over 270 of frontage and 6,000+ sq.ft. of elegant living space. Nestled in a quiet, tree-lined neighborhood, it offers exceptional privacy and luxury. Features include a professionally landscaped park-like backyard with mature trees, private tennis court, new fence, gazebo, and storage shed. Recently updated family room with panoramic views, high-end kitchen with Sub-Zero & built-in appliances, 10-ft ceiling living room, 3 skylights, games room, media room, wine cellar, etc. Located in one of the GTAs most exclusive neighborhoods, steps to top-ranking Pierre Trudeau High School, community center, skating arena, and library. Just minutes to Hwy 404 and nearby golf courses. Ideal for end-users seeking a move-in-ready luxury retreat or developers looking to build a landmark estate in a premier location. (id:55093)
Hc Realty Group Inc.
35 Rowallan Drive
Toronto, Ontario
Welcome to West Hill Living at its Finest! This beautifully upgraded 4-bedroom, 2-story detached home offers a perfect blend of modern style and family-friendly functionality. Step onto new flooring on the main floor and basement, complemented by a fresh coat of paint throughout that brightens every corner. Upstairs, you'll find spacious bedrooms designed to accommodate a growing family, while the finished basement provides extra living space for entertainment, a home office, or even a guest suite with a full bathroom and standing shower. Outside, a massive backyard invites endless possibilities, from family gatherings under the sun to the potential for a garden suite, offering an ideal opportunity for additional rental income or multigenerational living. Located just 5 minutes from the Scarborough Lakeshore and Guild Park, you'll be minutes away from scenic waterfront trails, picnic spots, and cultural landmarks. With convenient access to schools, shopping, and major transit routes, this home truly has it all. Don't miss your chance to own a gem in Scarborough's West Hill! (id:55093)
RE/MAX Hallmark Realty Ltd.
324 Woodmount Avenue
Toronto, Ontario
Finally - a detached East York home that makes family life easier. Built in 2008 and thoughtfully designed for real living, this 5-bedroom, 4-bathroom home offers something most new builds don't: space where it matters. The main floor flows effortlessly with a true family room featuring high ceilings and a gas fireplace, a formal living room for quiet conversations, and a kitchen that actually works for everyday life. Think generous counter space, abundant storage, an eat-in area and a separate dining room that seats 10 - holiday-ready without the squeeze. Upstairs, find four large bedrooms including a primary suite with a walk-in closet and a spa-like ensuite with double vanity, soaker tub and glass shower; another full bath with double vanity means no morning chaos. The finished basement feels bright and open thanks to rare high ceilings, a separate entrance and endless flexibility - home office, media room, teen hangout or guest suite. Outdoors, enjoy a deck off the kitchen for summer BBQs plus a lower patio with room for an eight-person table - all without the maintenance of a full lawn. Solid construction, soaring ceilings and smart design mean you skip the reno headaches of older homes without the compromises of many new builds. Priced to sell at $1,925,000 with no offer night, this move-in ready home delivers the space, function and flow your family needs - minutes to parks, schools, transit and everything East York has to offer. (id:55093)
Bosley Real Estate Ltd.
16 Winter Court
Whitby, Ontario
Welcome to this stunning two-storey residence in one of Whitby's most sought-after neighbourhoods. Situated on a rare pie-shaped lot backing onto walking trails, this spacious family home offers over 3,000 sq. ft. of thoughtfully designed living space including a full walk-out basement in-law suite for a total of 4+1 bedrooms and 4 bathrooms. The Main Floor foyer invites you into a light-filled living and dining room. The family room features a gas fireplace & connects to the kitchen & breakfast room. The kitchen is well appointed with granite countertops, stainless steel appliances, tile backsplash and pantry. The sliding doors go out to an elevated deck, perfect for morning coffees or summer BBQs. A convenient powder room and access to the attached double-car garage make this home easy for family living. The second Floor offers an oversized primary suite featuring a generous walk-in closet & spa-inspired ensuite bathroom. Boasting a large soaker tub, and an generous shower with rain-head, this bathroom offers the perfect wind-down to a busy day. Three additional, well-proportioned bedrooms all with ample closet space plus a full family bathroom offers terrific space for each family member. The walk-out basement is a fully appointed in-law suite complete with a large living room (with gas fireplace), a generous dining room, a kitchen with an eat-up island and dedicated pantry, plus a fifth bedroom and a full bath. The separate laundry makes for added convenience. Direct access through sliding doors to a private backyard patio, this is great outdoor space for quiet evenings or casual gatherings. A premium pie-shaped lot with mature landscaping and direct access to the walking path behind. This home offers an open & versatile floor plan designed for seamless family living and entertaining. Meticulously maintained, this exceptional home delivers stylish, move-in ready living with the flexibility of a private in-law suite. Schedule your private tour today! (id:55093)
Sutton Group-Heritage Realty Inc.
1090 Pisces Trail
Pickering, Ontario
Wow! the Word & Must See it!! Just a Year Old with Over 1790 Sq. Ft. above the Grade Living Spaces and with 2 private Car Parking- Bright and Spacious Detached Home Located In Family-Oriented Prestigious Neighborhood In Greenwood, Pickering. This Stunning Home Features Over1790 Sq. Ft. Living Space with Large 3 Bedrooms + 3 Bathrooms!!! Over $40k Upgrades with Side Door to Basement. Smooth Ceilings, Large sliding doors and windows fill the space with natural light and offer picturesque views of the lush conservation area. The main floor features elegant hardwood flooring throughout, Modern Kitchen W/Quartz Countertop and Backsplash,LargeCentre Island, Open Concept Eat-In Kitchen, upgraded Super Double Sink, Back Splash. Bright Large Open Concept Living Room With Custom Hard Wood Flooring, Upgraded Stairs with Iron Pickets & Fireplace to enjoy. Large Primary Bedroom with 5 Pcs Ensuite with 2 walk-in Beautiful Closets, High Ceilings on both the Main and Second floors, Access To Garage From Inside Of Home & Garage rough-in for an EV charger & Electrical Services. Conveniently Located High Demand Area of the City with very Close Proximity to all Schools, Shopping Malls, Banks, Other Great Amenities on your Door Steps and Easy Access to the Hwy 401, 407, Go Station, Costco, Groceries etc. Don't Miss-out this Great Opportunity to Own a Beautiful Fully Brick Detached Home today rather buying Semis, Towns or Compact Apartments! To secure a Better Future with Happy family Life Together!! Please Come- Visit - View and Buy it Today!! (id:55093)
Century 21 Green Realty Inc.
6 Tidmarsh Lane
Ajax, Ontario
Welcome to the pinnacle of luxury living in Ajax. This exquisite two-story residence offers 5 bedrooms, 3.5 bathrooms & 3370 sq ft above grade.The home features impressive ceiling heights up to 12' on the main flr & 9' in the bsmt. Elegant engineered hrdwood flooring extends through out the main & 2nd levels, while the kitchen showcases a stylish island. For added security, the residence includes a triple lock door. Currently in per-construction, this home presents the unique opportunity to select your own finishes. Additionally, the option to finish the basement allows for an expansion to 7 bedrooms and 4.5 bathrooms, adding 1226 sq ft of space. This enhances both the luxury and functionality of the home, bringing the total living area to 4596 sq ft. This home sits on ravine lot within two acres of lush land, surrounded by protected conservation areas and backing onto Duffins Creek. Designed with modern elegance and built to the highest standards. (id:55093)
RE/MAX Elite Real Estate
98 Merritt Parkway
Port Colborne, Ontario
This spacious bungalow offers 1,575 sqft of main floor living and sits on an incredible 75 x 173 ft tree-lined, high and dry, pool-sized lot in one of the areas most desirable neighbourhoods just steps from parks, schools, and shopping. Inside, you'll find a flexible layout featuring a formal living room with original hardwood under the carpet, den, and a cozy family room, perfect for entertaining, working from home, or simply relaxing. The family room boasts vaulted ceilings with exposed beams, a gas fireplace, and double patio doors that walk out to a lower deck, an ideal spot for your morning coffee or evening wine. With its size and charm, this space could easily be converted into a stunning primary bedroom. There are two oversized bedrooms, a full 4-piece bathroom, and a convenient 1-piece bath thats already partially roughed-in for a potential 3-piece. The full-height, unfinished basement is clean, dry, and ready for future finishing or ample storage. Multiple walkouts provide easy access to rear decks and the expansive backyard, perfect for outdoor living. The extra-long, double-wide concrete driveway leads to a detached 2-car garage with drive-thru access, fully insulated, heated with a gas furnace, and equipped with hydro, making it an ideal workshop, hobby space, or storage area. At the rear of the property, you'll also find a custom garden shed set on a poured concrete pad. Don't miss this rare opportunity to own an oversized lot in a fantastic location! (id:55093)
RE/MAX Niagara Realty Ltd
4 Alex Grant Place
St. Catharines, Ontario
Beautiful home with great pride of ownership! The original owners have kept this home immaculate. 3 bedroom, 2 storey home in an excellent location, near canal trail, Outlet mall, Niagara College, and QEW. Close to everything yet tucked away on a quiet circle. Full formal dining room plus eat-in kitchen. Large kitchen with lots of storage and great natural light. Living room and RecRoom both have gas fireplaces. The second level has 3 great sized bedrooms, laundry and a 4pc bath. Primary Bedroom has a great size walk-in closet and huge ensuite. The lower level is fully finished with lots of storage, a nice size rec room, and a 3 pc bathroom. The backyard is fully fenced with large storage shed, walk out from kitchen to the deck with built in awning. This home needs to be seen to be truly appreciated. 2018 new roof, All but two windows have been replaced (glass), HWT is owned (id:55093)
Royal LePage NRC Realty
1031 Line 8 Road
Niagara-On-The-Lake, Ontario
1031 Line 8 Road, Niagara-on-the-Lake: 2 acres of possibility in Wine Country! Looking for space, privacy, and potential in one of Ontario's most desirable towns? This 2-acre property offers an affordable entry into the Niagara-on-the-Lake lifestyle ideal for hobby farmers, investors, or anyone craving a slower pace with room to grow. Facing beautiful vineyards, this property is complete with a greenhouse, fenced side yard, detached garage and open land just waiting to be cultivated. Whether you dream of growing your own produce, raising chickens, or starting a small agri-business, the groundwork is here. The home itself features an open-concept kitchen, living, and dining area with patio doors to a fully fenced side yard, 2 bedrooms + office, and 3 bathrooms a manageable footprint with functional space for everyday living or rental potential. This is rural living with town convenience: you're minutes from wineries, markets, and the charm of Old Town all while enjoying the peace of the countryside. Whether you're starting out, scaling down, or looking to invest in a slice of Niagara, this property is full of untapped potential. Affordable land in NOTL doesn't come up often - this is your chance to build something special. (id:55093)
Revel Realty Inc.
25 Jennet Street
Fort Erie, Ontario
Like new under 500k is not easily available!! This completely gutted with 2x6 walls and insulation. Nine foot ceilings, Wiring, Plumbing, updated Heating with new Furnace and Tankless (Owned) system. Exterior siding and garage 17 x 26 with high ceiling. Full basement.. Please see attached professional pictures for a look at this incredible package. Can be viewed with great confidence. (id:55093)
D.w. Howard Realty Ltd. Brokerage
5795 Highway 34 Road
Champlain, Ontario
Home sweet home! Located in the charming town of Vankleek Hill is this well maintained family home within walking distance to all amenities: grocery, schools, bank. Step into a large living room with hardwood flooring and plenty of natural light. Enjoy an updated kitchen with ample cabinets, and quartz counters. Ceramic flooring, center island with lunch counter, stainless appliances and an adjacent dining area. With families in mind, three good size bedrooms and a complete bath finish off the main level living area. A fully finished basement includes a fourth bedroom, an oversized family room and laundry area combined with plenty of storage. Summer outdoor living will be private in the part fenced/hedged backyard with a nice deck for relaxing BBQs. Practical attached garage, efficient gas heat with central air, 200 amp breakers. This one won't last! Act quick! (id:55093)
Exit Realty Matrix
301 - 710 Cotton Mill Street
Cornwall, Ontario
Welcome to Unit 301 at 710 Cotton Mill Street stylish and spacious end-unit condo located on the southwest corner of the building, offering incredible views of the Cotton Mill District with natural light pouring in through windows on both the south and west sides. This well-designed 2-bedroom, 2-bathroom unit features exposed brick, soaring ceilings, and an authentic industrial loft feel, complete with a generous primary suite that includes a large ensuite bathroom. The open-concept layout offers great flow for everyday living and entertaining, with the convenience of in-unit laundry, underground parking, and a private storage locker. Residents of this secure and beautifully restored heritage building enjoy access to top-tier amenities, including a fully equipped fitness center, rooftop terrace with river views, landscaped courtyard, cozy library, and a guest suite for overnight visitors. Located just steps from the waterfront bike paths, St. Lawrence River, and Cornwall's vibrant downtown core, this unit offers the perfect blend of comfort, character, and convenience all appliances included and ready for you to move in. (id:55093)
Century 21 Shield Realty Ltd.
26 Clovelly Road W
Ottawa, Ontario
Newly built bungalow by award-winning Hobin Architecture & RND Construction (Custom Builder of the Year) on a 100 x 150 ft lot facing Quarry Park. With over 4,100 sq. ft. of finished space (3.650 sq. ft. main level + 527 sq. ft. lower level) , this 6-bed, 5.5-bath home is designed for multi-generational living, featuring an open-concept layout, 10-ft vaulted ceilings, expansive windows, and a chefs kitchen with a walk-in pantry, BBQ deck, and central patio. The bright walkout lower level with 2 bedrooms and oversized windows offers potential for a secondary unit. Includes $200K in upgrades of YOUR choice, customize basement finishes and backyard landscaping. Net-zero ready with high-efficiency HVAC, radiant heating, and smart home automation. Prime location across from Quarry Park, near NRC, CSIS, Montfort Hospital, minutes to the LRT, and Colonel By High School (IB program). Modern living 15 minutes from downtown Ottawa! (id:55093)
Exp Realty
35 Carabiner Private
Ottawa, Ontario
Welcome to this stunning 2 bed, 2.5 bath stacked town condo in the peaceful Trailsedge neighborhood. This meticulously maintained home features an open concept living space, modern high-end finishes throughout, & is bathed in natural light. The chef's kitchen boasts granite counters, stainless steel appliances, tons of cupboard space, an island with seating, & it seamlessly flows into the dining and living areas. The primary bedroom features custom shelving & storage, an ensuite bathroom, & a walk-in closet. The 2nd bedroom offers ample closet space & more beautiful custom shelving & storage. This floor is perfectly rounded out by a 2nd full bathroom & laundry room with even more shelving & storage. Step out for some fresh air, enjoy the adorable balcony or head to one of the nearby parks or trails. For an added bonus, this gem conveniently comes with 2 parking spaces. Experience the perfect combination of luxury, comfort, & convenience of this exceptional Trailsedge condo. (id:55093)
Royal LePage Integrity Realty
868 Eagletrace Drive
London North, Ontario
Exquisite custom 2-story "HEATHWOODS ll" model, built by Aleck Harasym Homes. The exterior features white stone, stucco & brick with large windows, 8' double front entry doors, GAF Timberline HDZ architectural roof shingles, a 25' x 12' brown pressure-treated covered rear deck with railing, a tandem garage with a separate concrete stairwell to the basement, 3 transom windows, insulated garage doors, walls & ceiling & brushed concrete driveway/walkways. Open concept 10' main floor with 2-floor foyer, vaulted ceiling in study, wainscoting detail in the dining room. The great room boasts a panoramic window wall & quartz-tiled fireplace with elegant built-in cabinets. The stunning "Chefs Style" kitchen offers white/charcoal cabinets, quartz counters & quartz slab backsplash. The kitchen cafe has a 9' x 8' sliding doors to the covered deck. There is a spacious walk-in pantry incl. sink, window, cabinets, quartz counters/ceramic tiled backsplash & direct access from the mudroom into the kitchen. The mudroom features a built-in bench & shiplap wall & coat hooks. The main & 2nd floors have 8' doors and ceramic floors in bathrooms, laundry & mudroom. Wide plank 7 1/2" engineered oak flooring in the foyer, powder room, kitchen/cafe, great room, dining room, study, landing & upper hall. All bedrooms are carpeted + an interior staircase to the basement. The 2nd. floor has 9' ceilings & 2 vaulted ceilings. All interior door hardware is Halifax levers in black. Inclusions; 2 garage door openers, barbecue gas line, 3 exterior hose bibs, French doors in study, pantry & to the basement. The builder is finishing 1239 sq. ft. in the lower level. Incl. a spacious Leisure Room with a gas fireplace & Bar, 5th Bedroom with 3pc. Ensuite, Office/Bedroom with WI closet 2pc. bath & 2 additional storage closets. The basement is approx. 8' 9" from floor slab to underside of the floor system. Bright, spacious & beautiful, you will not be disappointed. (id:55093)
Sutton Group Preferred Realty Inc.
36 Portsmouth Road
London East, Ontario
Welcome to 36 Portsmouth Road, a charming 3+1 bedroom brick bungalow nestled on a quiet, family-friendly street in Trafalgar Heights. Close to schools, parks, shopping, and quick access to Highway 401. Inside, you'll love the spacious layout with tons of functional floorspace, featuring three bedrooms on the upper floor and a fully finished lower level with an additional bedroom, a refreshed ensuite bathroom, and a bonus room in the basement perfect for an office, playroom, or home gym. The updated kitchen boasts all new stainless steel appliances (2023), refaced cabinetry, and updated lighting throughout. Step outside to your private backyard retreat complete with a covered patio under a sleek metal-framed gazebo, brand new fencing and gate, and a beautifully landscaped front garden. The freshly constructed front porch adds to the warm curb appeal and provides the perfect spot to relax with your morning coffee. Major updates include: roof (2022), furnace (2022), A/C & heat pump unit (2023), and more. Pride of ownership is evident in every corner of this move-in ready home! (id:55093)
RE/MAX Centre City Realty Inc.


