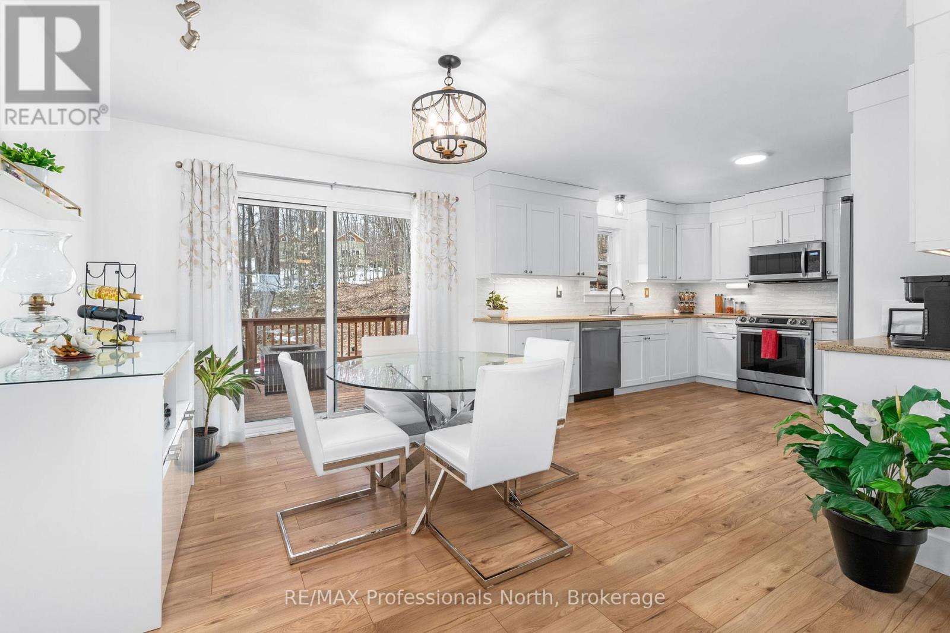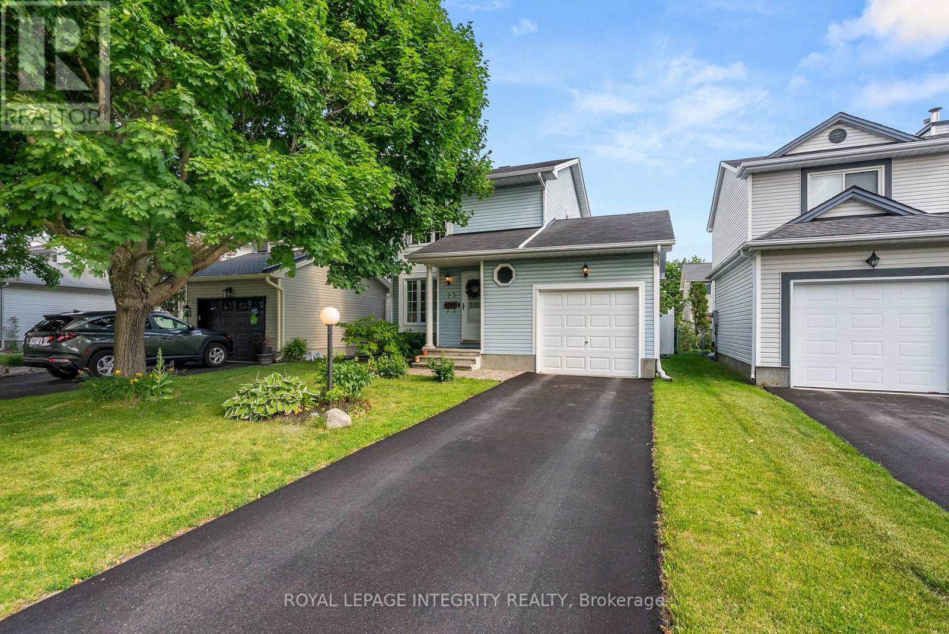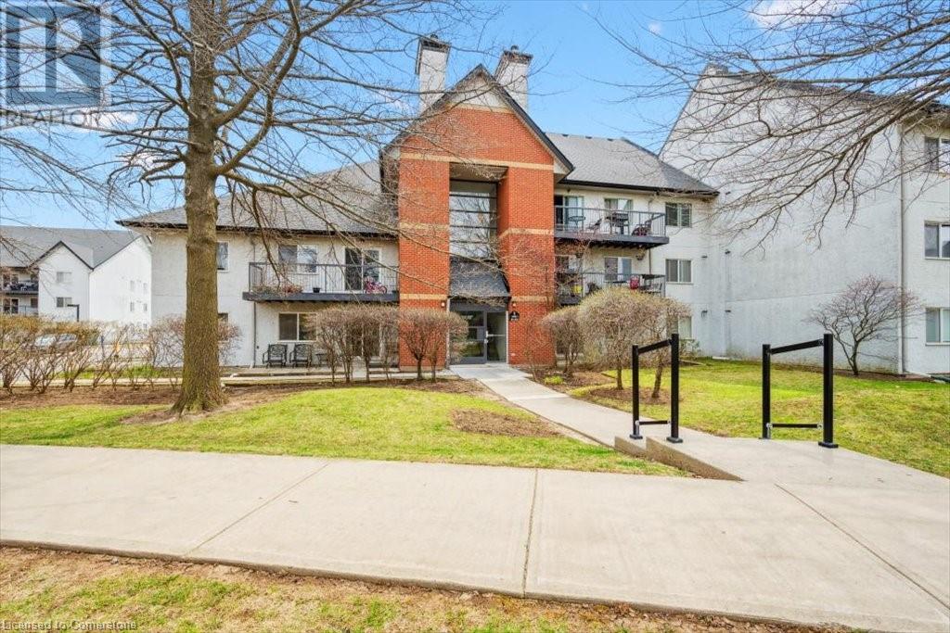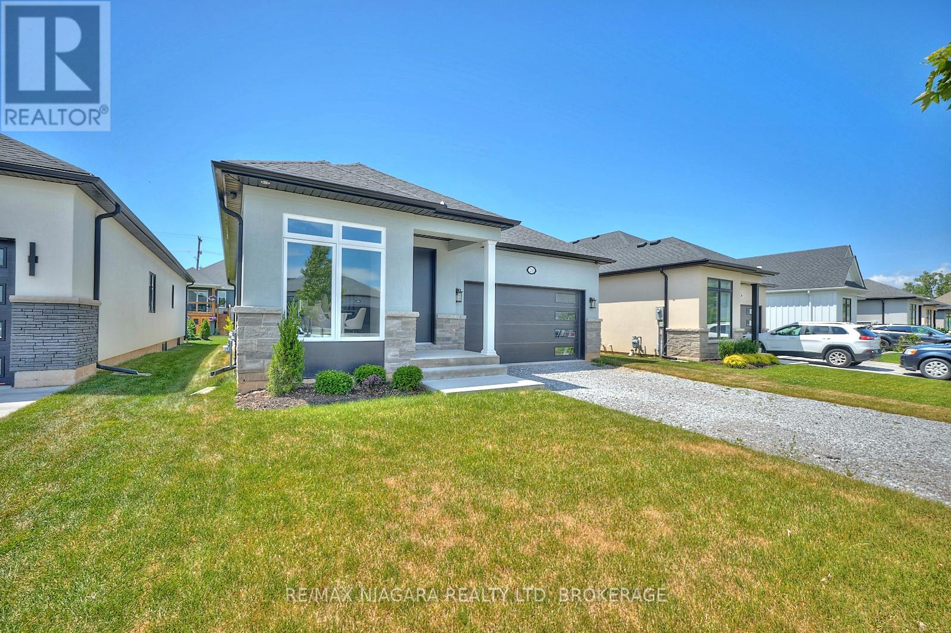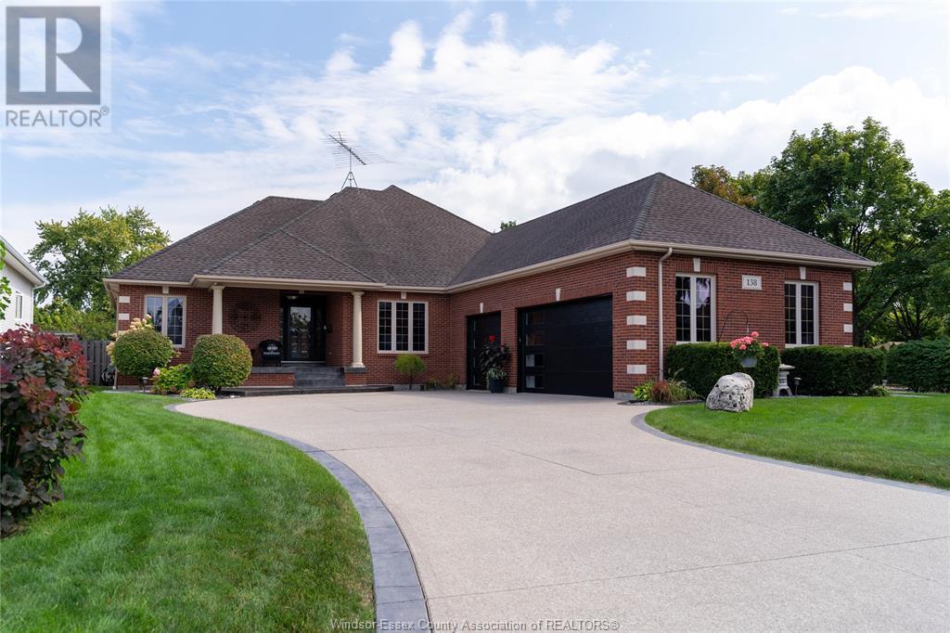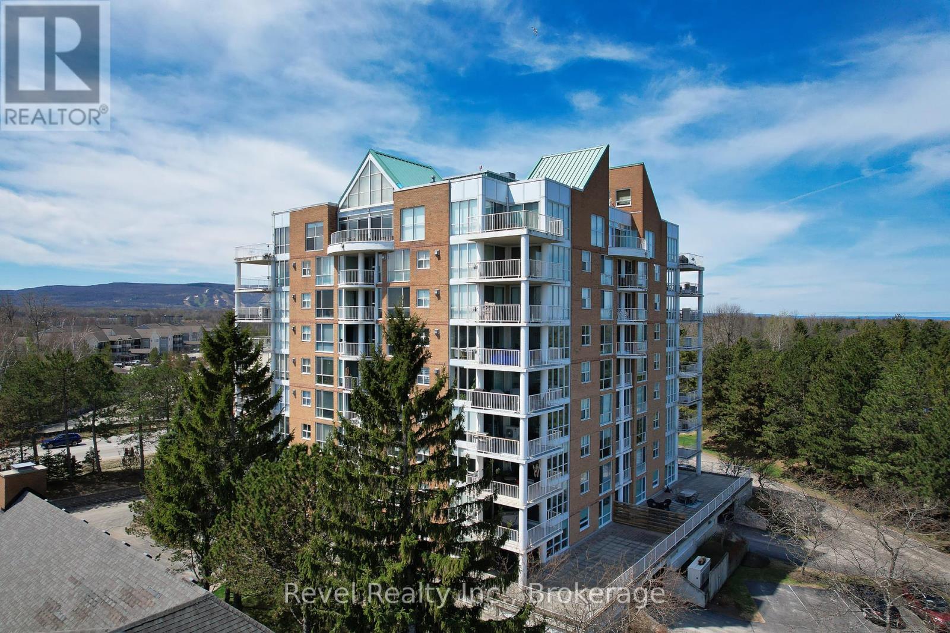4142 Fieldgate Drive W
Mississauga, Ontario
Great house in a Great area, close to all amenities. Steps away from beginning of extensive trail system including Etobicoke Creek and Centennial Park. Very Large Living room, Dining room, & Family room. Recent updates include: attic insulation, finished basement, pot lights on 1st floor and in basement, new hot tub on patio, new kitchen & new kitchen floor. Plenty of roof vents with turbine ventilators. (id:55093)
Homelife Classic Realty Inc.
109 Tolton Avenue
Hamilton, Ontario
Welcome to this charming home in Normanhurst, a quiet, community-oriented neighbourhood in Hamilton’s East End. This 1.5-storey home offers the perfect balance of comfort and function, ideal for first-time buyers, families, or those looking to downsize for something move-in ready. From the moment you arrive, you’ll be greeted by excellent curb appeal. A 4-car concrete driveway leads to an insulated garage with hydro - great for a workshop, hobby space, or extra storage. The welcoming cement walkway guides you inside to a bright and cozy living room with an effortless flow. The main floor features two bedrooms and a full 4-piece bathroom, while the finished upper level adds a flexible third bedroom or office space. The beautifully redone galley-style kitchen boasts quartz countertops and stainless steel appliances, leading to a spacious family room at the back of the home with a walkout to the deck and fully fenced backyard—ideal for relaxing or entertaining. Downstairs, you’ll find a partially finished basement with a 2-piece bathroom, laundry area, and a cozy rec space. There’s also a utility/storage area and crawl space for your extras. Enjoy upgrades that matter, like an on-demand water heater, ¾-inch water line (including city side), and natural gas BBQ hookup-plus the peace of mind of no rental equipment. All of this is located in a well-established East End neighbourhood close to schools, parks, shops, public transit, and with easy highway access. This is the kind of home that just feels good the moment you step inside. (id:55093)
Keller Williams Complete Realty
7 Mirror Lake Drive
Muskoka Lakes, Ontario
This inviting 3 bedroom (2+1) raised bungalow, built in 2018, sits on an elevated lot and offers incredible views of Mirror Lake. As you approach, beautiful landscaping and a covered front porch welcome you home. Step inside to a bright, semi open-concept main floor plan. The custom kitchen is a culinary enthusiast's dream, with all stainless steel appliances, plenty of cabinetry, drawers, and ample counter space. The sliding doors open up to a spacious rear deck surrounded by mature trees - perfect for outdoor entertaining & BBQing. The primary bedroom boasts lake views, a 3-pc ensuite washroom and walk-in closet. The finished basement features a third bedroom and cozy recreation room, perfect for table games or hosting gatherings. A short walk takes you to Indian Crescent Park, where you can spend the day swimming, kayaking and soaking in the sun. All this within a 5 minute drive of the amenities Port Carling has to offer. This is an incredible opportunity to live in one of Port Carling's most sought-after lakeside neighbourhoods! (id:55093)
RE/MAX Professionals North
23 Peacock Crescent
Ottawa, Ontario
Welcome to 23 Peacock Crescent, a beautifully maintained 3-bedroom, 2-bathroom home on a massive 35x100 lot in a quiet, mature neighborhood. Pride of ownership is evident throughout, with recent upgrades including fresh paint, modern touches in the bathrooms, and a freshly sealed driveway. The bright main floor features a spacious living room, powder room, and a functional kitchen with direct access to a freshly painted deckperfect for summer gatherings in the expansive backyard. Upstairs offers three comfortable bedrooms and a full bath, while the finished basement provides great additional living space for a family room, office, or gym. Just minutes from Highway 416, this home offers comfort, space, and convenience in one complete package. Dont miss this one! (id:55093)
Royal LePage Integrity Realty
1450 Glen Abbey Gate Unit# 614
Oakville, Ontario
Welcome to this beautifully renovated condo in the heart of Oakville’s desirable Glen Abbey neighbourhood. This bright and stylish ground-level unit features hardwood floors throughout and offers two spacious bedrooms, ideal for comfortable living or hosting guests. The modern kitchen is a standout with quartz countertops and a rare walk-in pantry/storage space, providing both elegance and functionality. Cozy up by the charming wood-burning fireplace, or step out onto your private main-level walk-out patio—perfect for morning coffee or evening relaxation. The spa-inspired bathroom includes luxurious heated floors, adding a touch of comfort and warmth to your daily routine. Additional features include a dedicated locker attached to the unit for convenient storage. Enjoy the unbeatable location—just steps from shopping, parks, top-rated schools, and the Glen Abbey Community Centre. Stylish upgrades, thoughtful details, and an unbeatable location—this is condo living at its finest. Don’t miss this rare chance to own prime real estate directly across the street from a high-traffic high school—ideal for rental income. With consistent foot traffic, high visibility, and demand from students, staff, and families, this property is perfectly positioned for success. (id:55093)
Apple Park Realty Inc.
856 Lorraine Road
Port Colborne, Ontario
Welcome to the ultimate summer lifestyle retreat. Just moments from the lake, the Friendship Trail, and Whisky Run Golf Club, this custom-built 2020 bungalow offers the perfect blend of modern comfort, country serenity, and outdoor adventure. Set on a private 7-acre lot, this home invites you to unwind, explore, and entertain. Vaulted ceilings and a floor-to-ceiling stone fireplace set the tone in the open-concept living space, where the kitchen, dining, and great room flow seamlessly ideal for summer gatherings or cozy nights in. The chefs kitchen features granite countertops, an oversized island, and an 8x12 butlers pantry, ready for everything from weekend brunches to backyard BBQ prep. The spacious main-floor primary retreat is a true haven with a spa-like ensuite that includes a stand alone tub, double sinks, a double shower, and a 10x10 walk-in closet. Two additional bedrooms, a home office, and a convenient laundry room ensure functionality meets luxury plus heated bathroom floors for those cool early mornings. Step outside to your two-tiered covered patio, where morning coffees and evening drinks come with views of nature and the sounds of summer. Downstairs, a fully finished basement offers a massive rec room perfect for a home gym, games room, or both with FOUR more bedrooms and a bonus bathroom.. truly space for everyone! Your 30x60 detached shop with two bays provides space for hobbies, business ventures, or serious toy storage. And with prior approval for a dog kennel, there's even more room to dream. Located just minutes from Port Colbornes sandy beaches, vibrant downtown, and the Fort Erie/Buffalo border this property is more than a home; its a lifestyle upgrade. (id:55093)
Royal LePage NRC Realty
21 Sunrise Court N
Fort Erie, Ontario
Introducing 21 Sunrise Court North, a stunning new custom bungalow designed exclusively for The Oaks at Six Mile Creek in Ridgeway, and built by Niagara's award-winning Blythwood Homes. This thoughtfully crafted Balsam model offers 2,830 sq. ft. of elegant living space, featuring 4 bedrooms, 4 bathrooms, and bright, open-concept spaces designed for both entertaining and relaxation. Sophisticated design and finishes define this home, including vaulted ceilings, a spacious primary bedroom retreat featuring a 3-piece ensuite with ceramic shower and double walk-in closets, and a chef-inspired kitchen with a large island, quartz countertops, breakfast bar, and cozy nook. The great room's gas fireplace creates an inviting atmosphere, with patio doors leading to an 18'6" x 10' covered terrace, perfect for outdoor enjoyment. The full-height finished basement features extra-large windows, offering a private and comfortable space for family or guests. This level includes two additional bedrooms, two 4pc bathrooms, an expansive rec room, and multiple storage areas. Exterior features include nicely landscaped planting beds with mulch at the front, a fully sodded front and rear yard, a poured concrete front walkway, and a double-wide gravel driveway leading to a spacious 2-car garage. Situated in a prime location, this home is within walking distance to Downtown Ridgeway's vibrant shops, restaurants, the weekly Farmers Market (May-October), and community events. The 26km Friendship Trail - ideal for walking, running, and cycling - is just steps away, while Crystal Beach's white sand shores and Lake Erie's waterfront attractions are only a short drive. Plus, with the QEW and Peace Bridge to the USA just 15 minutes away, this home offers the perfect balance of tranquility and accessibility. Don't miss the opportunity to own a brand-new luxury home in one of Ridgeway's most desirable communities! (id:55093)
RE/MAX Niagara Realty Ltd
82 Wayside Lane
Southwold, Ontario
Welcome to 82 Wayside Lane! As you step inside this gorgeous Bungalow you will be captivated by the spacious open floor plan, 9 foot ceilings, 8 foot Doors, Engineered Hardwood & open concept kitchen, and dining room. The massive kitchen is a culinary masterpiece featuring tons of counter space and soft-close cabinets, a gas stove, a walk-in pantry, and an oversized island for entertaining. The main floor boasts two bedrooms, two baths, laundry on the main floor, and lots of natural light. The large primary bedroom features a coffered ceiling, a luxury ensuite bathroom with a double vanity, a walking-in shower, and a walk-in closet. All SS appliances included upgraded light fixtures & Pot lights throughout, an attached 2-car garage, a large concrete driveway with no sidewalk to shovel snow, and the list goes on. The huge basement is fully insulated with a rough-in for a third bathroom, waiting for you to develop extra living space, a man cave, or just keep using it for a big gathering and play area. Oversized patio door leading to the fully covered poured concrete patio with gas BBQ line, ideal for enjoying your morning coffee or tea, BBQ with family & friends. Just 15 min to London, 10 mins drive to St. Thomas, and 15 mins Port Stanley Beach. It cleaved in a brand new subdivision with lots of custom high-end homes averaging prices of over a million dollars. It is perfect for families looking for a safe and thriving area to call home. (id:55093)
Sutton Group - Select Realty
138 Seymour Crescent
Lakeshore, Ontario
An entertainer's dream! This brick to roof ranch situated on a large corner lot is sure to impress. Step into an open foyer with formal dining area, cozy living room with gas fireplace, and sprawling kitchen with island and granite countertops. A large eat-in area overlooking the covered back porch and stunning backyard with an in-ground pool and pool bar. Four bedrooms on the main level, including a primary suite with a walk-in closet and 6pc. ensuite bathroom. Half bath and main floor laundry/mudroom for added convenience. 9ft ceilings throughout. Attached 3-car garage equipped with inside entry to mudroom and below grade entrance to basement. The fully finished basement offers an additional 2 bedrooms, 4pc. bathroom, recreation room, family room with gas fireplace, and incredible, custom-built wet bar. Stamped concrete and walkways beautifully landscaped with sprinkler system. Solar panels are income producing. (id:55093)
Deerbrook Realty Inc.
18 Legacy Lane
Hamilton, Ontario
A gem in Ancaster, the most prestigious and established neighbourhood built by Carriage Gate in 2017. Loaded with tasteful upgrades from the ceilings down to the flooring. Extra long driveway with three cars garage. Custom kitchen with high-end appliances. Hardwood flooring throughout, including the second floor. Upper level with four bedrooms, each with access to one of the three full bathrooms. Tasteful front and back landscaping includes a built-in BBQ and seating area with a fireplace. Great playground area. Garden with wifi-controlled sprinkler system and auto lighting. A high-ceiling basement gives you many potentials. Must see and Shows AAA+ (id:55093)
1st Sunshine Realty Inc.
305 - 24 Ramblings Way
Collingwood, Ontario
Welcome to Unit 305 in Bayview Tower at Ruperts Landing one of Collingwood's most desirable waterfront communities! This 2-bedroom, 2-bathroom condo offers a blend of comfort and low-maintenance resort-inspired living. Step into a bright, open-concept layout featuring expansive windows that bring natural light inside. The kitchen is thoughtfully designed with appliances included- Fridge, stove, dishwasher, washer, dryer, ample cabinetry, and a convenient breakfast bar perfect for everyday living or entertaining guests. Relax in the spacious living room, complete with walk-out to a private covered balcony, where you can enjoy the fresh Georgian Bay air. The primary suite is spacious with a walkout to the balcony, ensuite bathroom and large closet. The second bedroom is ideal for guests, a home office, or family use. Residents of Ruperts Landing enjoy exclusive access to a wealth of amenities, including a private marina with kayak and paddleboard storage, an indoor pool, hot tub, sauna, fitness centre, tennis and pickleball courts, and a fully equipped renovated clubhouse offering social and recreational activities. Rupert's Landing is located along the Georgian Trail, just minutes from downtown Collingwood, Blue Mountain, premier golf courses, and easy access to Blue Mountain, this vibrant community is the perfect four-season lifestyle destination. Unit 305 includes one outdoor surface parking space and access to common parking. (id:55093)
Revel Realty Inc.
25 Sheldabren Street
North Middlesex, Ontario
Under Construction. This striking new-build two-storey home in Ailsa Craig offers a perfect blend of modern design and small-town charm. The home features a sleek exterior accented with a mix of stone and modern siding, large black-framed windows, and a welcoming front porch. Inside, the main floor is open-concept and flooded with natural light, anchored by a cozy living area complete with a modern gas fireplace set into a floor-to-ceiling stone surround perfect for relaxing evenings. The kitchen boasts quartz countertops, minimalist cabinetry, a central island, and stainless-steel appliances, flowing seamlessly into the dining area with views of the backyard. Upstairs, you'll find three well-sized bedrooms, including a spacious primary bedroom with a walk-in closet and an ensuite bathroom featuring a glass walk-in shower and dual vanities. The two additional bedrooms are ideal for family, guests, or a home office setup, and they share a bright, well-appointed full bathroom. The unfinished basement offers a blank canvas for future expansion whether you're envisioning a home gym, recreation room, or extra bedrooms, the space is ready to be transformed. Located in the peaceful community of Ailsa Craig, this home combines modern comfort with a quiet, family-friendly atmosphere. Taxes and Assessed value yet to be determined. Rendition is for illustration purposes only, & construction materials may be changed. (id:55093)
Century 21 First Canadian Corp.



