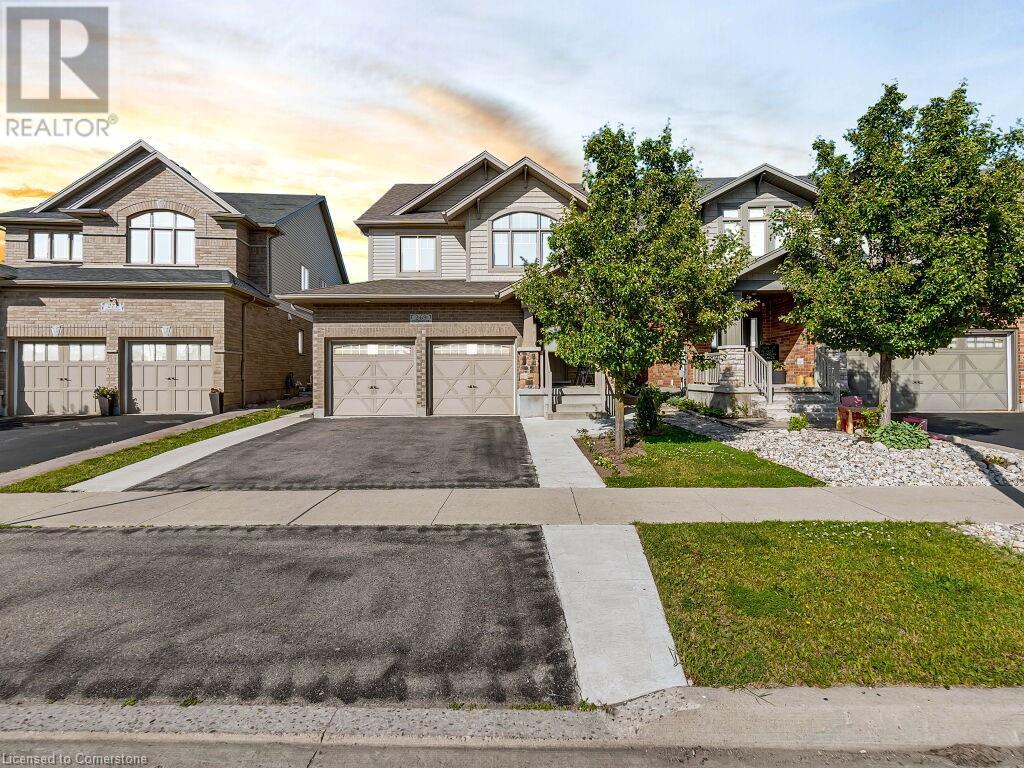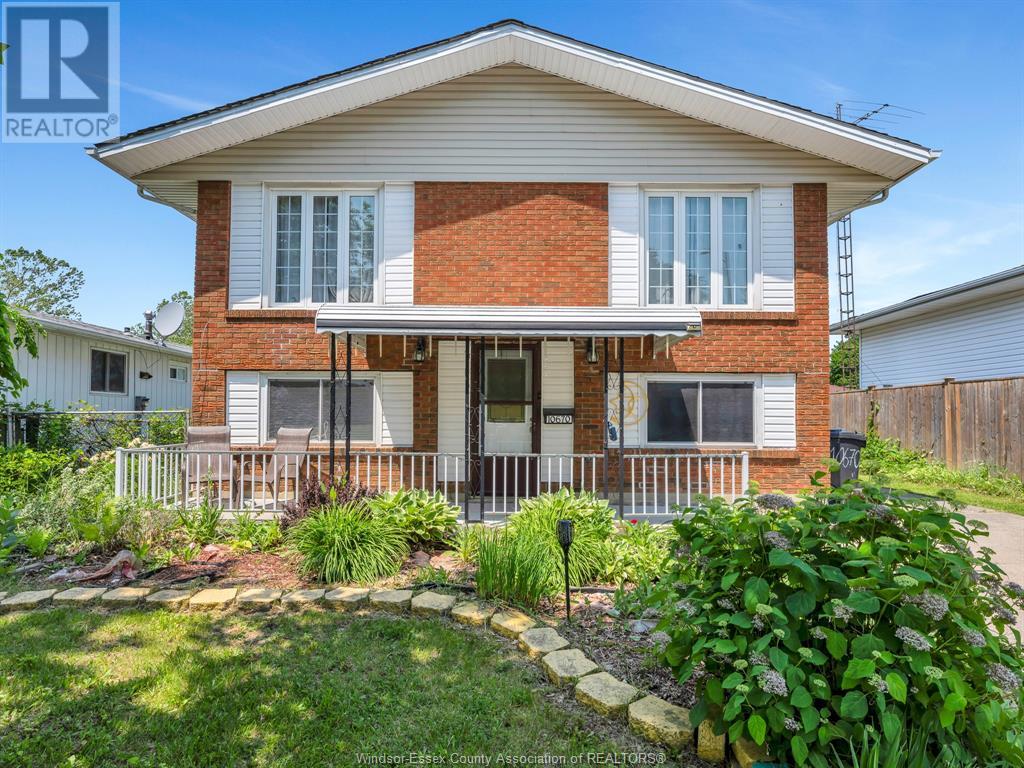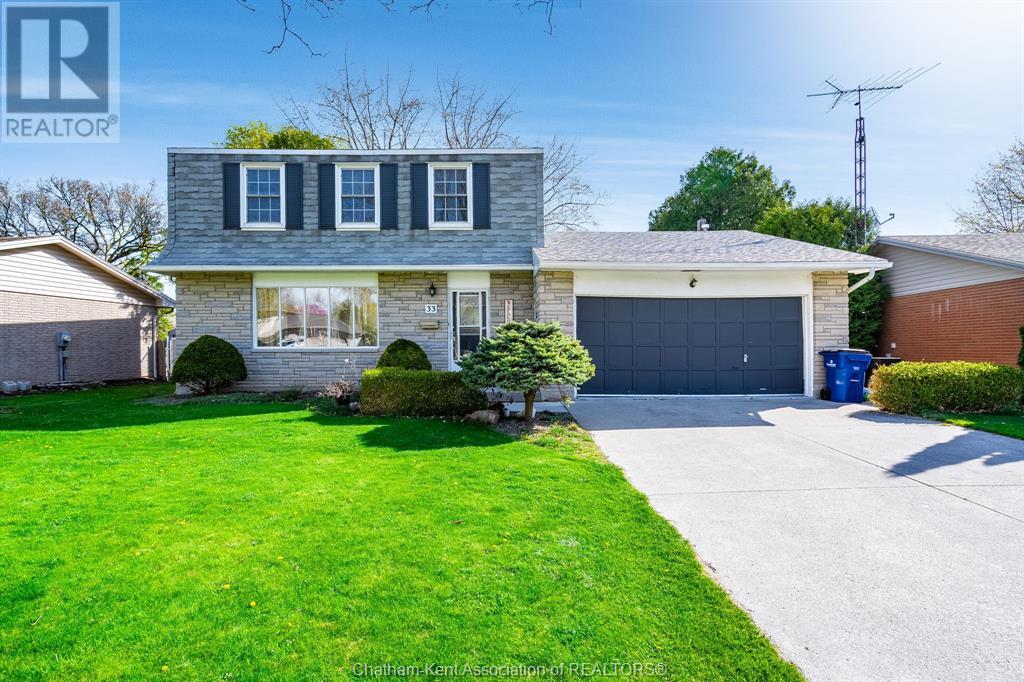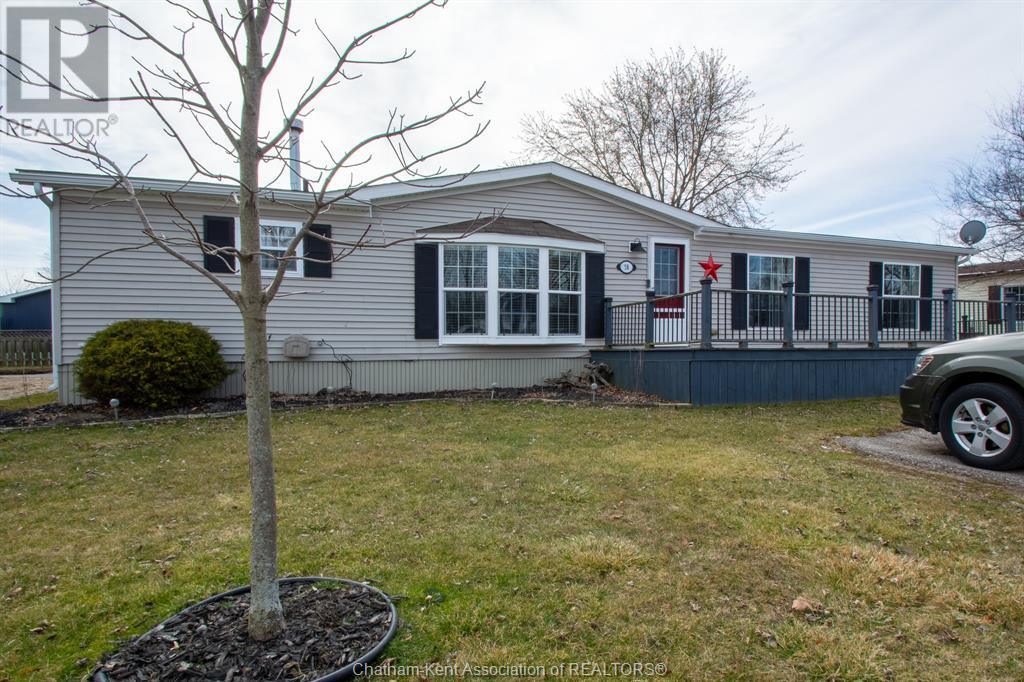47 Windsor Circle
Niagara-On-The-Lake, Ontario
Amazing opportunity to own The Windsor Luxury Corner lot Townhouse near downtown Niagara on the Lake. Walkable distance to all amenities , Tim Horton's , Subway, Library, Community Centre, Gas Station and world renowned Vineyards. Bright open concept with 9ft ceilings on the main level, light fixtures, crown moulding, window coverings, oak staircase with railings, finished basement with large rec room, study room and 4pc washroom. Wine cellar done in cold room downstairs. (id:55093)
Royal LePage Signature Realty
269 Goodwin Drive
Guelph, Ontario
Beautiful Upgraded Double Car Garage Detached 2 Storey House Built In 2013 Which Is Located South Of Guelph. Main Floor Has: Huge Open Concept Kitchen With Breakfast Bar And Island, Lots Of Cabinets Stainless Steel Appliances, Huge Living Room With Hardwood Flooring And Fireplace, Sliders From The Dining Rom Lead Out To A Private Deck 2 Piece Bathroom. Second Floor Has: 3 Decent Sized Bedrooms, Master Bedroom Has Ensuite Bathroom With Jacuzzi Tub And Walk In Closet, Another 4-Pce Bathroom. Basement Has: Finished Basement Offers Living Space With An Open Concept Recreation Room ,Gas Fireplace, Large Windows And Additional Storage 4-Pce Bathroom. The House Is Surrounded By Nature, School, Library, Shopping, Restaurant And Rec. Centre. Dont Miss Your Chance To This Amazing House. (id:55093)
RE/MAX Real Estate Centre
3906 - 161 Roehampton Avenue
Toronto, Ontario
This is the one! Stunning two bedroom with a total of 830 sqft of living space ( 714 sqft interior + 116 sqft balcony) and breathtaking views of the city and lake. Featuring 9ft smooth ceilings and extra-long balcony, this suite is the perfect blend of style and comfort. Premium finishes include quartz countertops, integrated appliances, a cooktop stove, and wide-plank laminate flooring. Custom roller shades provide privacy and elegance. Locker included with parking available. Located steps to transit, subway, shops, cinemas, schools, parks, and restaurants, this suite offers convenience at your doorstep. Enjoy an amazing high-floor view and access to hotel-style amenities including cabanas, and outdoor pool, hot tub, spa, BBQ area, gym, and so much more! Fabulous suite, fabulous locations, fabulous price. Don't miss this incredible opportunity! (id:55093)
Homelife Landmark Realty Inc.
10670 Lambeth Road
Windsor, Ontario
Welcome to 10670 Lambeth, a charming bi-level raised ranch detached home in the heart of East Windsor. Perfect for first-time homebuyers or investors. This home features a spacious layout, a good-sized yard, and modern updates including a newer kitchen, updated flooring, and refreshed washrooms. The furnace and AC were replaced around 2014, and the roof was done around 2015—there’s no rental equipment, making it a low-maintenance option. (id:55093)
RE/MAX Capital Diamond Realty
461 Selkirk Street
Wallaceburg, Ontario
THIS 2 BEDROOM STARTER OR RETIREMENT HOME IS MOVE IN READY, FEATURING A REMODELLED KITCHEN (INCLUDES A FRIDGE, STOVE, AND DISHWASHER) AND 4 PC BATh WITH A SLIPPER TUB. THE EXTRA LARGE LIVING/FAMILY ROOM HAS AN OVERSIZED PATIO DOOR TO A WOOD RAISED DECK BRINGING THE OUTSIDE IN; A FULL WIDTH SUNROOM PROVIDES ANOTHER DELIGHTFUL LIVING AREA. THE NEW APPLIANCES PURCHASED IN 2025, ARE OWNED AND INCLUDED AND COME WITH WARRANTIES. FRIDGE HAS 2 YEARS; STOVE AND DISHWASHER HAVE 1 YEAR; MANUFACTURE WARRANTY OF 10 YEARS ON THE FORCED AIR GAS FURNACE, CENTRAL AIR CONDITIONER AND TANKLESS WATER HEATER. FOR THE ROOF - 10 YEARS FOR WORKMANSHIP, AND 25 YEARS FOR MATERIALS. NEW OWNERS HAVE TO REGISTER FOR WARRANTY WITHIN 30 DAYS OF CLOSING AT “AM EXTERIORS LONDON.” SCHEDULE B IN DOCUMENTS MUST BE INCLUDED IN ALL OFFERS. (id:55093)
RE/MAX Preferred Realty Ltd.
25619 Meadowbrook Lane
Chatham-Kent, Ontario
Welcome to Your Family’s Next Chapter! Built in 2000, this spacious, all brick, 5-bedroom, 2.5-bath beauty blends everyday comfort with resort-style living. Step inside to a bright, family friendly layout where an open main floor flows effortlessly from the sun-filled living room into a generous dining area and kitchen. Upstairs you'll find 3 bedrooms, while the primary bedroom offers a walk-in closet and private 3-piece bathroom. Need bonus space? The finished lower level is ideal for a kids’ play zone, teen hangout, or home gym offering 2 more bedrooms, 2 storage rooms and extra bathroom. Summer memories start in the heated pool and beyond the back fence you have no rear neighbours! Let the kids run out and play behind the house in the park or play some baseball on the diamond. A double car garage keeps vehicles and gear out of the elements, and an additional storage shed handles bikes, lawn tools and pool toys with ease. Newer steel roof added in approximately 2016, new pool pump added in 2025. This home is situated on quiet residential street. Just a short drive to the city of Chatham and close to Mitchell's Bay and you’ve got more than a home—you’ve got a lifestyle. Ready to dive in? Book your private tour today and let this family oasis speak for itself! (id:55093)
Royal LePage Peifer Realty Brokerage
1808 - 4235 Sherwoodtowne Boulevard
Mississauga, Ontario
Nestled at 4235 Sherwoodtowne Blvd, this upgraded condo has a charming blend of modern sophistication and urban convenience. Upon entering, you're greeted by a spacious and airy living area accentuated by floor-to-ceiling windows that showcase breathtaking views of Mississauga. The kitchen is a culinary dream, featuring quartz countertops, custom-made cabinets, coffee bar, and top-of-the-line stainless steel appliances. Whether you're preparing a quick meal or hosting a dinner party, this kitchen is as functional as it is stylish. The living spaces are adorned with sleek engineered hardwood flooring, adding warmth and elegance throughout. The bedrooms are generously sized, each offering ample closet space and natural light. The primary bedroom is a retreat unto itself, boasting not one but two closets -- generous walk-in closet and an additional full sized closet. The bathrooms are beautifully appointed with quartz finishes and modern fixtures, providing a spa-like retreat within your own home. Also benefit from the condo amenities such as fitness center, swimming pool, sauna, party room, guest suites and more. Offering a lifestyle of luxury and convenience right at your doorstep. Enjoy easy access to Square One mall, restaurants, and parks. For commuters, easy access to 403 and public transportation options are conveniently nearby. This is more than just a home; it's a lifestyle upgrade. Schedule your private tour today! Extras: Additional features include a reverse osmosis water filtration system for clean and crisp drinking water, as well as an ecobee smart thermostat for optimal energy efficiency and comfort year-round. (id:55093)
Property.ca Inc.
441 Barrie Road Unit# 54
Orillia, Ontario
Welcome to Orillia Woodlands, where you’ll find easy living in this tastefully updated condo townhouse, ideally located in Orillia with quick access to Highway 11—it's perfect for commuters or anyone looking to enjoy all the city has to offer. With over 1,200 square feet of finished living space, this home offers a smart layout, modern finishes, and room for the whole family. Step inside to find new flooring throughout, creating a clean and cohesive feel across all levels. The main floor features a bright and functional eat-in kitchen, spacious living and dining areas, and a stylishly updated 2-piece bathroom (2024). Upstairs, you’ll find three well-sized bedrooms, including an immense primary retreat with plenty of room to relax or work from home. The 4-piece bathroom on this level has also been tastefully updated in 2024. The partially finished basement offers a versatile rec room—perfect for movie nights, a playroom, or a home gym—providing that extra space everyone needs. Enjoy a low-maintenance, worry-free lifestyle with affordable condo fees that cover major items, including the roof, windows, and lawn maintenance. Located close to parks, schools, shopping, and public transit, this home offers comfort, convenience, and excellent value in a well-maintained community. Whether you’re a first-time buyer, downsizer, or investor, this home checks all the boxes. Move in and make it yours while enjoying comfort, convenience, and worry-free ownership. (id:55093)
Keller Williams Experience Realty Brokerage
33 Sioux Drive
Chatham, Ontario
Immaculately well kept and cared for home on Chatham's beautiful south side. This incredible family home features 4 bedrooms, 1.5 baths, a double car garage and huge rear yard. Plenty of space for the whole family. The main floor is bright and clean with fresh décor and modern updates. Featuring main floor living room, formal dining room with breakfast nook, 2 pc bath plus beautiful family room with access to rear yard patio. Upper level features 4 bedrooms and 4 pc bath. Lower level recreation room/games room, laundry and loads of storage. The vast rear yard has loads of space for play and relaxation as well as low maintenance gardens and newly planted apple tree. Upper shingles recently updated (2024). Don't miss your opportunity to own this beautiful home right here in CK! Call to book your personal viewing. (id:55093)
Realty House Inc. Brokerage
2515 1st Con. Rd. Str Road
Norfolk, Ontario
Note: 2025 crops belonging to Tenant shall be harvested prior to closing failing which the Tenant shall have access to the land to complete harvesting of 2025 crop. A new address will be assigned to this property prior to closing. Approximately 25 acres workable. Small wooded area on property at southeast of property. NOTE TO BUYER: Schedule F: Purchase is conditional on a Share Purchase Agreement for the properties described in Schedule F to be attached to all offers. Property must be purchased with MLS#X12216469 . (id:55093)
T.l. Willaert Realty Ltd Brokerage
58 Dunkirk Drive
Chatham, Ontario
Spacious modular home in the desirable St. Clair Estates situated on a double lot with 2 driveways and parking for up to 4 vehicles. The open-concept kitchen and dining room create a seamless flow, perfect for both everyday living and entertaining. The cozy liv room features a beautiful gas fireplace, adding warmth and charm. Whether you're hosting guests or enjoying a quiet evening, this home is designed for comfort. Enjoy outdoor living at its finest with a massive wrap-around front deck, perfect for relaxing in the fresh air. The back of the home features a covered deck, gas bbq hook up, and hot tub, ideal for unwinding after a long day. Additionally, there are two wired sheds, providing plenty of room for storage or workshop space. This home features separate laundry room, three bedrooms, and two 4 piece baths with the master suite offering a private ensuite with soaker tub and separate shower – the perfect retreat. Conditional upon park approval and park fees will be $510/mth. (id:55093)
Nest Realty Inc.
1408 - 203 College Street
Toronto, Ontario
Newer Theory Condo In The Core Of The University District in Downtown Toronto. Sun Filled Southeast Corner Unit. Steps From U Of T, The Subway, Queens Park, Kensington Market, Ago, Rom, Walking Distance To T&T Supermarket, Starbucks And Streetcars On The Ground Floor, Close To Hart House Theatre, Mattamy Athletic Centre, Robarts Library, Toronto Public Library, Varsity Centre. And So Much More! With Large Span Windows Giving You No Obstacle Downtown Views, Practical Layouts. Laminate Flooring Throughout. (id:55093)
Homelife New World Realty Inc.












