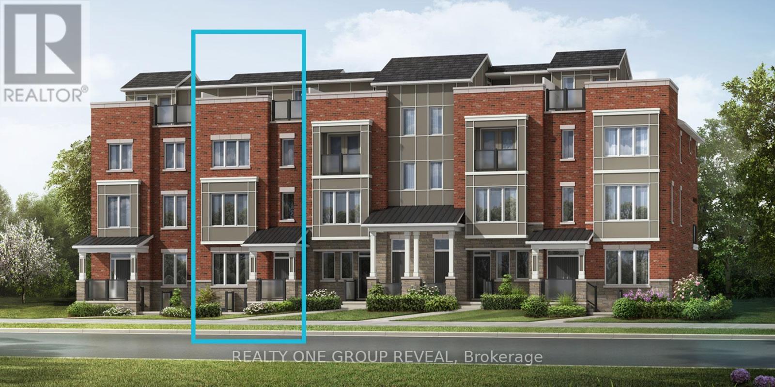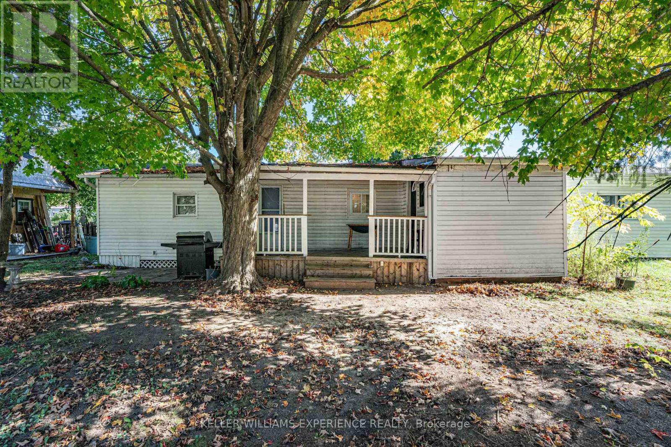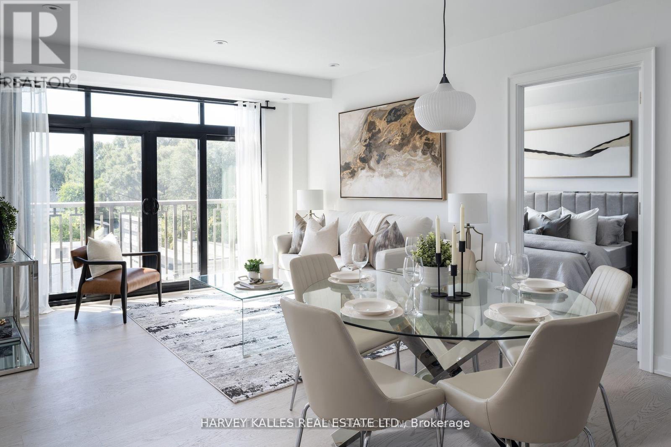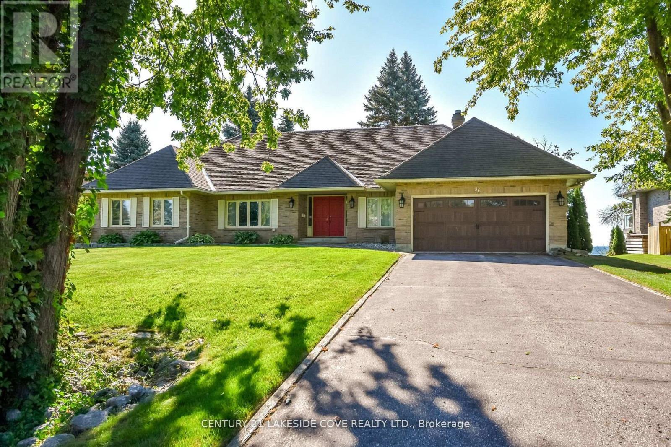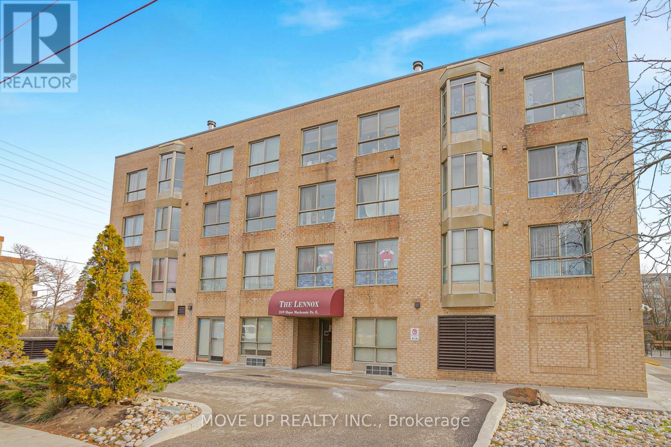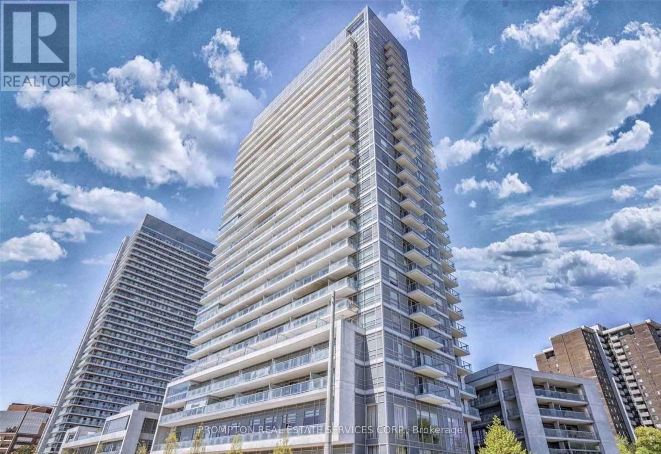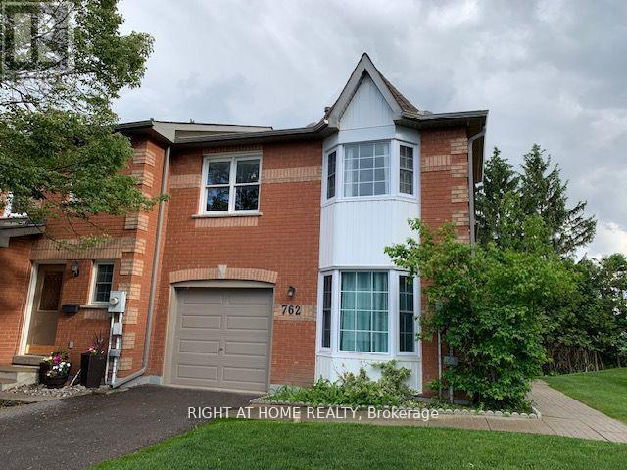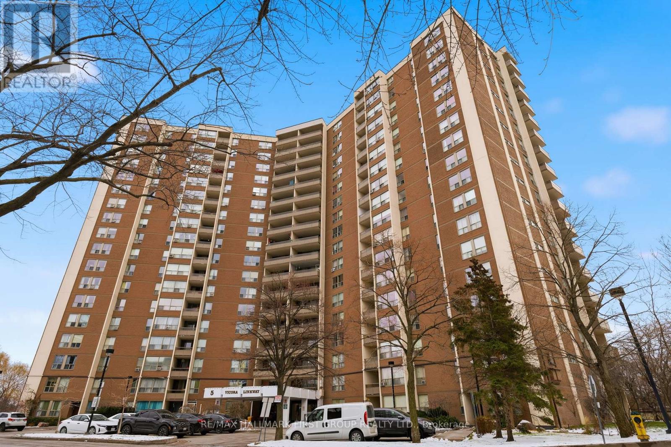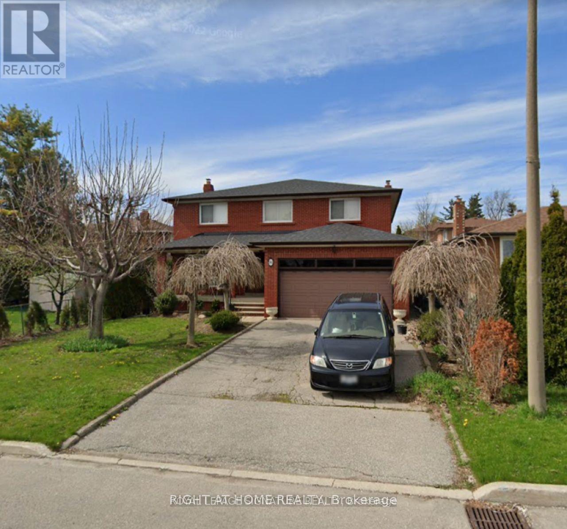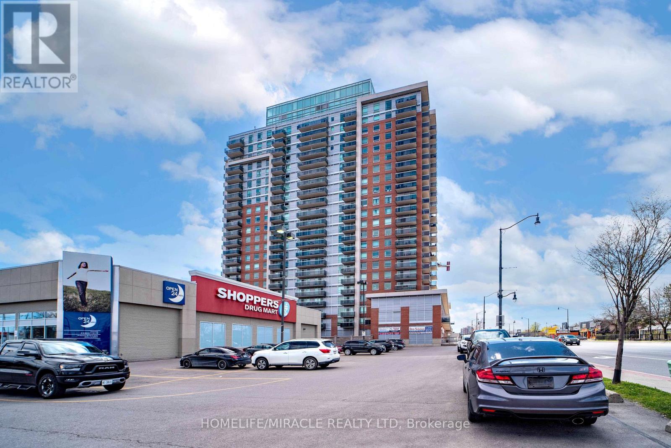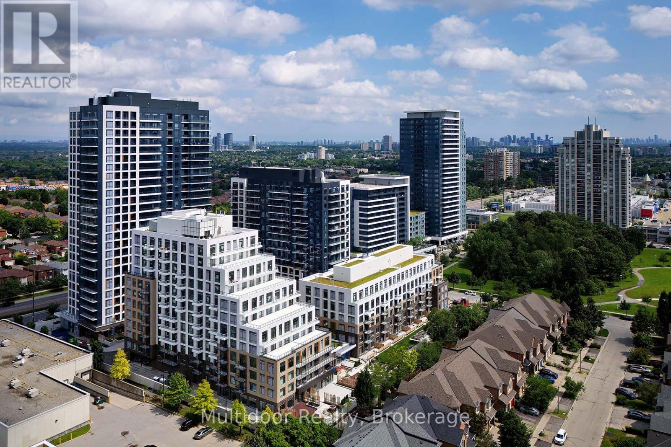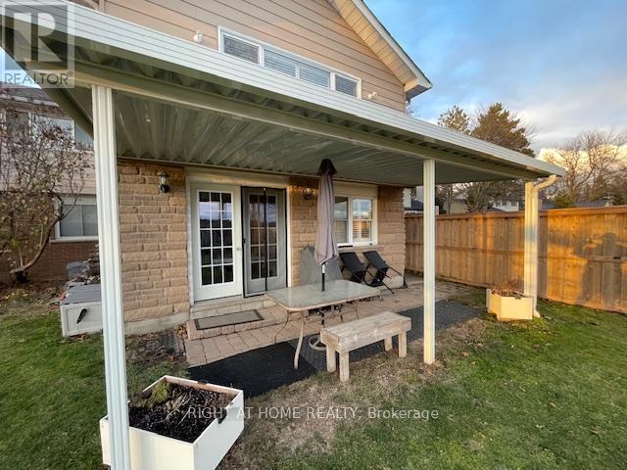391 Stony Hill Boulevard
Markham, Ontario
Welcome to Springwater Markhams highly anticipated master-planned community. This pre-construction Auburn model offers 1,793 sq ft of thoughtfully designed living space featuring 4 bedrooms and 3.5 bathrooms across a bright, modern layout. Perfectly situated on a 19.85 ft 54.79 ft lot, this south-fronting home blends contemporary style with sustainable comfort, including an Air Source Heat Pump and tankless water heater. Eligible First Time Home Buyers may be able to receive up to an additional 13% savings on the purchase of this home through the proposed Government FTHB Rebate Program. (id:55093)
Realty One Group Reveal
2 East Street
Essa, Ontario
MOTIVATED SELLER AND QUICK CLOSING AVAILABLE! Nestled on a mature, tree-lined lot in Angus, this charming mobile home offers privacy and peace - awaiting your finishing touches. Featuring a welcoming covered porch, updated flooring throughout, and two generously sized bedrooms, it's perfect for first-time buyers or those seeking to downsize. The 10x16 shed, built in 2023, includes windows and power (60 Amp), making it ideal for storage or a mini workshop. With shingles replaced in 2020 and a well-maintained lot, the outdoor space is perfect for relaxing or entertaining. New Septic and Appliances Negotiable. Current land lease fees of $435.47/month include taxes. Don't miss this hidden gem - schedule your showing today! (id:55093)
Keller Williams Experience Realty
403 - 1 Strathgowan Avenue
Toronto, Ontario
Presenting THE WINSLOW- a new exclusive residence poised at the prestigious intersection of Midtown's Lawrence Park and Lytton Park. This 1,132 sq ft suite, offering an unobstructed westward view, bathes in natural light through expansive floor-to-ceiling windows, perfect for savouring picturesque sunsets from its charming Juliette balconies. This elegant two bedroom suite features a thoughtfully designed split layout, enhancing both privacy and openness in the principal living spaces. The kitchen, ideal for culinary enthusiasts, is adorned with Caesarstone countertops and fitted with a complete Top of the line Miele appliance package, including a gas range, along with extensive custom cabinetry. Upon entry, you are welcomed into a refined foyer with an organized double closet and a guest powder room for added convenience. A walk-in laundry room, discreetly situated, is equipped with a laundry sink and additional custom cabinetry. The primary suite epitomizes luxury, with an oversized designed walk in California Closet. The spa-inspired ensuite offers a double vanity, private water closet, glass-enclosed shower and an elegant freestanding oval tub. The second bedroom boasts ample customized storage and its own refined ensuite with beautiful tile accents. Every window is dressed with stylish blinds, with blackout blinds in both bedrooms for complete comfort. The suite comes with a parking spot and locker that the Seller added for an additional $135,000.00. Elegant quality finishes have been thoughtfully chosen with the smallest detail in mind. Nothing to do but move in and enjoy this newly built upscale building with 24 hour concierge, gym, party room, pet wash and guest suites. Steps to Yonge Street's finest shops and restaurants as well as walking trails, parks and the TTC. **EXTRAS** First class boutique building with full service concierge. Photos from previous listing. 4 pipe fan coil with built-in humidifier. Back up generator. (id:55093)
Harvey Kalles Real Estate Ltd.
96 Bayshore Drive
Ramara, Ontario
Lake Simcoe 5,000 Sq. Ft. Waterfront Bungalow with Breathtaking Southern Views. Welcome to this stunning waterfront bungalow on the shores of Lake Simcoe, offering 100 feet of clean, clear shoreline. This beautifully maintained home features cathedral ceilings and an open-concept layout that seamlessly blends the gourmet kitchen, dining, and living areas perfect for both relaxed family living and stylish entertaining. The kitchen is a chef's dream, complete with granite countertops and a walkout to a spacious stone patio, ideal for family gatherings. The main floor includes 2 generously sized bedrooms, 3 bathrooms, convenient main floor laundry, and inside access from the attached garage. The fully finished lower level offers a spacious rec room with walkout access to the backyard. This level also includes a large bedroom, a 3-piece bathroom, ample storage, and a versatile bonus room that can serve as a media room, games room, or an additional bedroom for extended guests. Curb appeal abounds with manicured lawns, established low-maintenance gardens, and an inviting presence. Enjoy ultimate privacy, stunning sunsets, and a truly serene lakeside lifestyle. Don't miss this rare opportunity to own a piece of paradise on Lake Simcoe. Bayshore Village is a unique waterfront community located on the eastern shores of Lake Simcoe. Membership includes access to amenities such as golf, saltwater pool, pickle ball and tennis courts, cards, socials and more. ($1,100/2025) Bayshore Village Association & Bell Fibre Member (id:55093)
Century 21 Lakeside Cove Realty Ltd.
203 - 249 Major Mackenzie Drive E
Richmond Hill, Ontario
Discover your dream home in the heart of Richmond Hill! This rare and affordable 2+1 br. The suite is located in a clean, well-managed 4-storey boutique condo and offers a beautiful, unobstructed view overlooking Major Mackenzie. With app **1,000 sq ft of bright, comfortable living space**, this unit features **ensuite laundry**, a spacious layout, and exceptional cleanliness throughout. **Professionally painted in 2025**, the pride of ownership is evident from top to bottom. Enjoy **underground parking with a heated ramp**, an **additional rental parking spot**, and convenient **visitor parking at ground level**. Maintenance fees include **internet**, adding even more value. Perfect for first-time buyers, downsizers, or anyone looking for an opportunity you won't want to miss. Ideally located close to the **GO Station, parks, schools, shops, and major transit routes. The home is situated in Richmond Hill's desirable **Crosby / York** community-an area known for excellent **schools**, a highly **skilled workforce**, and strong **employment opportunities** in technology, finance, health sciences, and professional services. With one of the highest post-secondary education rates in the region, Richmond Hill continues to attract top talent and innovative businesses. Future development will bring new residential options, expanded transit, and increased employment while maintaining a balanced, community-focused quality of life. Richmond Hill offers competitive business costs, strong economic support programs, and a thriving environment for both established companies and start-ups. This location provides the ideal blend of community, convenience, and future potential. Maintenance Fee includes: Hydro, Heat, Water, Cable, Internet, Parking, Locker, and Central Air. Very low property taxes. Included: Fridge, Stove, Full-size side-by-side Washer & Dryer, All Window Coverings & All ELFs. (id:55093)
Move Up Realty Inc.
1906 - 30 Heron's Hill Way
Toronto, Ontario
The Legacy Monarch Built, Spacious Split Bedroom Plan! Coveted Corner Unit W/2 Spacious Balconies, 2 Full Washrooms & 3 Views! Modern Kitchen, Granite Counters, 9 Ft Ceilings! Parking & Locker Included. Mins To Dvp - 404, Fairview Mall/Subway. Bldg Offers Shuttle Service To Don Mills Subway (Upon Request). 24 Hrs Concierge, Guest Suites, Theatre Room, Indoor Pool, Billiard + Party Room Etc. (id:55093)
Prompton Real Estate Services Corp.
762 Caradonna Crescent
Newmarket, Ontario
Spacious 3 Bedrooms End Unit Townhome At Armitage Neighbourhood. Has Living Room AND 2nd FloorFamily Room! Sun-Filled With Lots Of Windows Conveniently Located With Short Walks To YongeSt, Public Transits, Schools, Shopping Mall & Restaurants. (id:55093)
Right At Home Realty
1508 - 5 Vicora Linkway
Toronto, Ontario
Rarely Offered Immaculate & Updated 3-Bedroom Corner Unit in the Flemington Park Community offering 1,128 Sq Ft of Bright, Open Living Space! This spacious condo has been fully renovated from top to bottom. It features windows in every direction, filling the home with natural light throughout the day. Enjoy a beautiful updated kitchen with a large bright window, updated laminate and marble flooring, and a generous living/dining area that opens to an enclosed balcony/sunroom-perfect for year-round use. Three well-sized bedrooms provide excellent flexibility for families, guests, or a home office. The unit includes 1.5 baths, in-suite laundry, and a large internal storage room for added convenience. Turn-Key Move-in ready and exceptionally maintained, this rarely available layout offers comfort, space, and incredible value. A must-see opportunity! (id:55093)
RE/MAX Hallmark First Group Realty Ltd.
94 Madawaska Avenue
Toronto, Ontario
Exceptional opportunity to acquire this spacious 6+2 bedroom side-split residence. The property is bright and expansive, featuring large windows that allow ample natural light. Situated in the highly sought-after Newtonbrook East neighborhood, it is conveniently close to all amenities, including proximity to the subway, Yonge Street, and shopping centers. The area is designated as a very quiet and peaceful community. The residence boasts a well-designed layout, combining style, comfort, and the potential for rental income. The tranquil backyard serves as a private oasis, backing onto Silverview Park. Additionally, its strategic location provides the possibility of generating income through a basement apartment with a separate entrance. Discover a residence that fulfills your immediate needs. (id:55093)
Right At Home Realty
709 - 215 Queen Street E
Brampton, Ontario
Beautifully Upgraded, Open-Concept 2Bed, 2 Balcony Sunlight Corner Suite W/Panorama Unobstructed Exceptional View Of The City. Modern kitchen W/S/S Appliances. Quartz Countertops, Mosaic Backsplash. Recently painted, Luxury Hotel Like Amenities: Gym, Guest Suits, Party Room, 24Hr Concierge, Gym, Kids Play Area, Party Room, Yoga room, Bike room, Etc, Close To Mall, Plaza, Hwy 410/407, Transit, Schools. **EXTRAS** All Modern Elfs, S/S Fridge, New(2025) S/S Stove, S/S B/I Dishwasher, S/S Range Hood, New (2025) front load Washer And Dryer. All windows covering. One Parking And Locker. (id:55093)
Homelife/miracle Realty Ltd
D-423 - 8 Beverley Glen Boulevard
Vaughan, Ontario
Oversized studio living in the heart of Thornhill's coveted Beverley Glen! This bright, sun-filled 523 sq ft studio offers a smart, functional layout with distinct living, dining and sleeping zones, soaring ceilings and wall-to-wall windows that make the space feel airy and welcoming. Enjoy a full kitchen with brand new appliances, plenty of cabinet space and room to actually cook - rare for a studio. High-speed internet and parking is included, keeping your monthly costs predictable. Located in Daniels' new Boulevard Condos, you'll love on-site amenities such as a modern fitness centre, party/ games rooms, stylish lounge spaces, outdoor areas with BBQs, concierge, visitor parking and more. Step outside and you're moments to Promenade Mall, cafés, big-box shopping, Costco, grocery stores, parks and everyday conveniences. Commuting is easy with YRT/Viva transit at your doorstep, quick connections to Finch Station, and fast access to Hwy 407 and major routes across the GTA. Perfect for a young professional or anyone seeking a sleek, low-maintenance home in a vibrant, walkable pocket of Thornhill. Landlord requires mandatory SingleKey Tenant Screening Report, 2 paystubs and a letter of employment and 2 pieces of government issued photo ID. (id:55093)
Multidoor Realty
#b - 22 Grant Court
East Gwillimbury, Ontario
A Bright, Cozy and spacious 2 Bedroom Apartment located in a prestigious neighbourhood ofQueensville.Close to Hwy 404, Lake Simcoe, Grocery Store, School, Trails, Public Transportation, Brand NewCommunity Center. This Beautiful Above Ground Apartment offers 2 full size Bedrooms, FullKitchen with Quartz Countertop, Microwave, Gas Range Stove with hood, Large size Fridge and En-suite Laundry.Portion of the backyard is Shared. Backyard is very large and wide and Fully fenced. 2 Parking spots. THIS APARTMENT IS ALSO AVAILABLE AS FURNISHED! (id:55093)
Right At Home Realty

