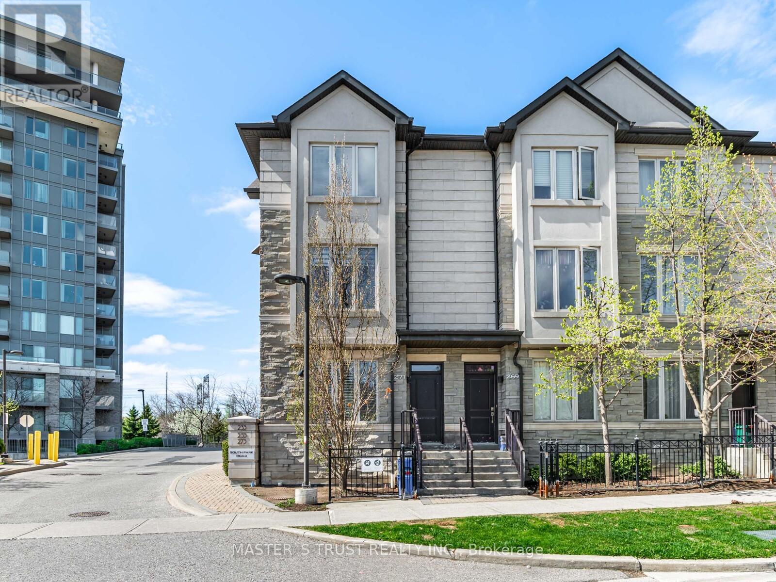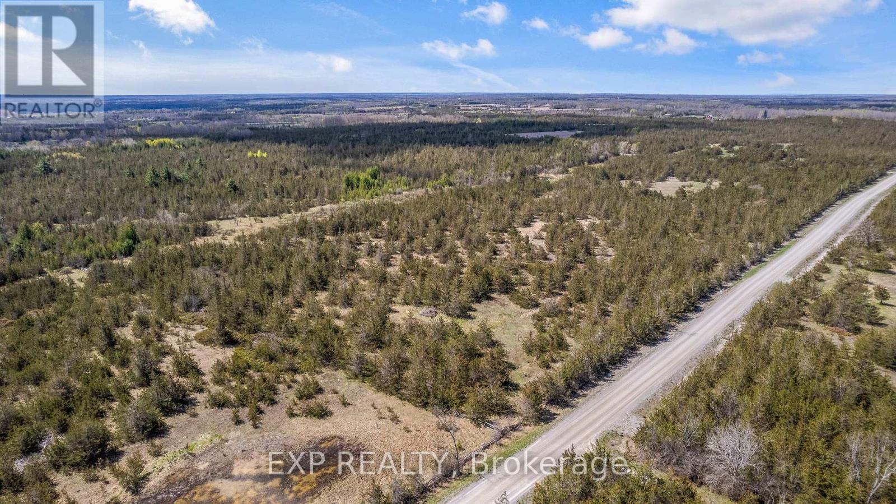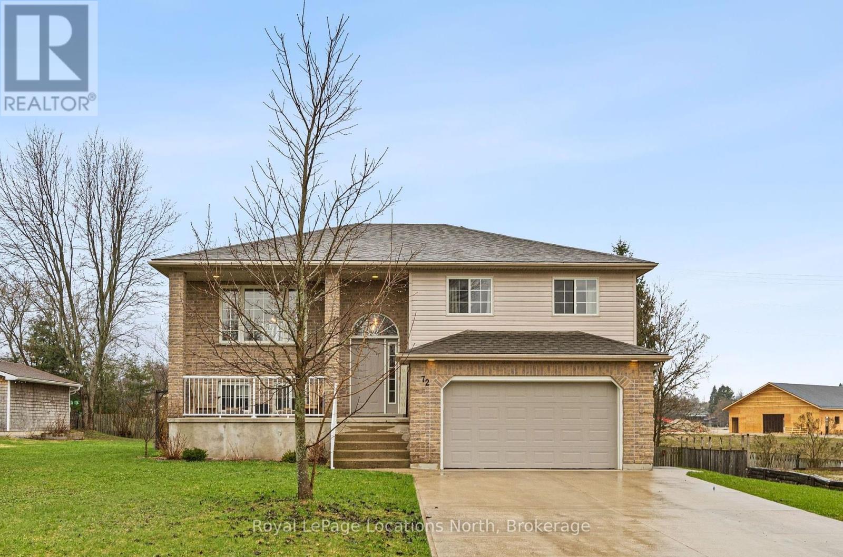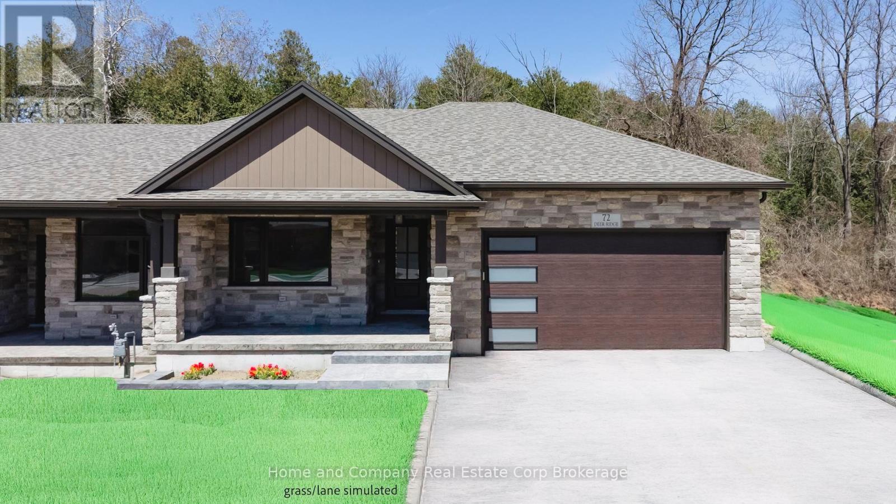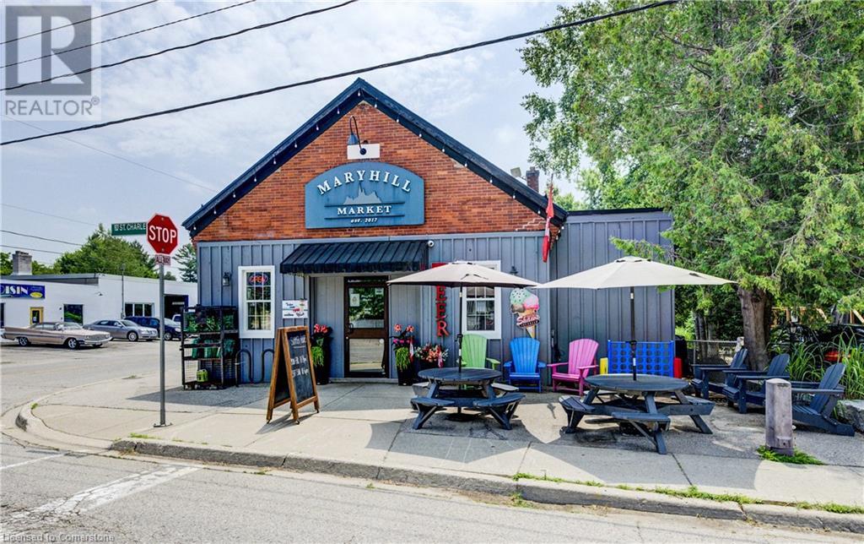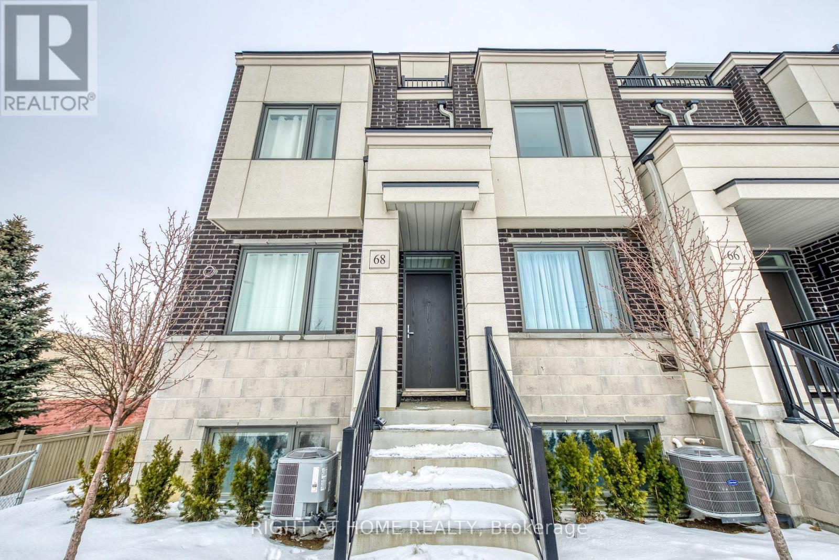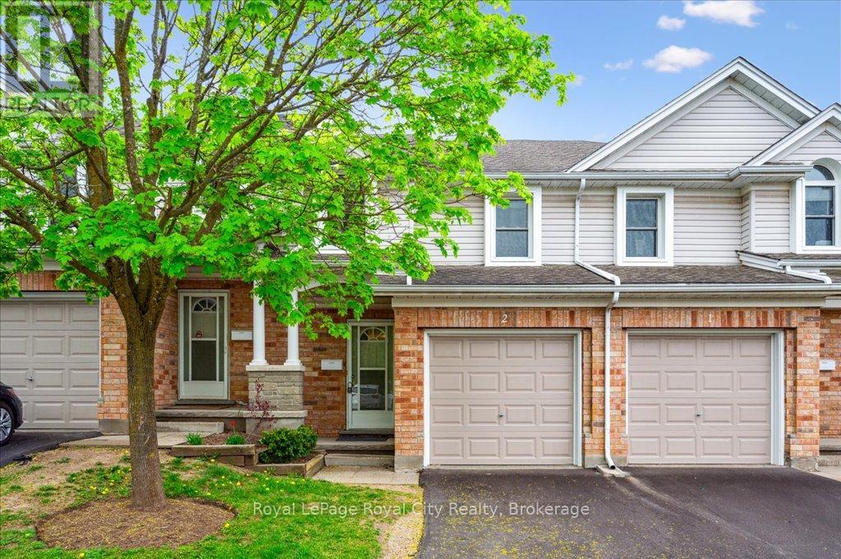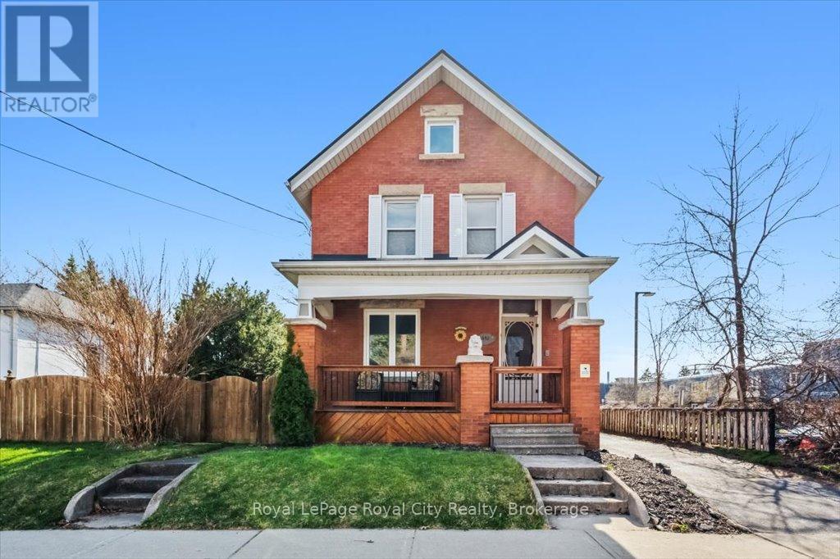Th27 - 271 South Park Road
Markham, Ontario
Location, Location, Location! Situated in the highly sought-after Commerce Valley, this corner townhome offers exceptional convenience just minutes from top global enterprises, highly ranked schools including Thornlea Secondary and St. Robert Catholic High School, and all major amenities. Boasting over 2,400 sq ft of total living space (including a finished basement per builder's floorplan), this bright and beautifully maintained home features 3 spacious bedrooms, including a primary suite with ensuite bath, plus an additional bedroom in the basement perfect for guests, a home office, or extended family. The open-concept layout is enhanced by abundant natural light, a modern kitchen with stainless steel appliances, and rich mahogany cabinetry, creating a warm and stylish environment ideal for everyday living and entertaining. Enjoy your mornings in the open kitchen with breakfast area, and unwind in the landscaped private backyard oasis. Additional highlights include ***2 underground parking spots**** with direct unit access, ***1 locker***, and proximity to parks, transit, and shopping. This home offers comfort, versatility, and a prime location a true gem in the heart of Markham. (id:55093)
Master's Trust Realty Inc.
680 Mccullough Road
Tyendinaga, Ontario
This newly severed 2.7-acre lot is zoned Rural Residential and ready for your custom build. Set on beautifully matured land, this property offers the perfect mix of privacy, space, and convenience. A new well producing 8GPM and hydro installed at the lot line means the groundwork is already in place - just bring your plans and start building. Located only 10 minutes to the 401, 20 minutes to Napanee, and 30 minutes to Belleville, its an ideal location for those seeking a peaceful rural lifestyle without giving up accessibility to major amenities. Don't miss this incredible opportunity to create the home you've always imagined on a stunning, build-ready piece of land. (id:55093)
Exp Realty
72 Jane Street
Chatsworth, Ontario
Nestled at the end of a quiet cul-de-sac in Chatsworth, this beautifully maintained 3-bedroom, 2-bath raised bungalow offers a serene lifestyle just minutes from Owen Sound, scenic trails, and everyday conveniences. Thoughtfully updated and tastefully appointed, the home exudes warmth and timeless charm.The main floor features a bright and airy living room with eastern views, an inviting kitchen with a casual breakfast counter, and a dining area that opens to a private deck perfect for al fresco dining with a built-in gas line for effortless entertaining. Overlooking the backyard, the deck leads down to a newly poured concrete patio, and a peaceful, tree-lined yard complete with a garden shed.The spacious primary suite offers dual closets and ensuite privileges to a luxurious 4-piece bath with a soaker tub and separate shower. A second bedroom completes the main level. Downstairs, the walkout lower level features a cozy family room anchored by a gas fireplace, a third bedroom, full bath, laundry room, and interior access to the garage.With new appliances and roof (2020), new patio doors and deck (2021), and custom window coverings included, every detail has been carefully considered. Gas forced-air heating and a rented hot water tank add.A perfect blend of quiet sophisticated, relaxed town and country living..SCHEDULE B TO ACCOMPANY ALL OFFERS. (id:55093)
Royal LePage Locations North
43 Westmorland Avenue
Orangeville, Ontario
Welcome to This Well-Maintained Raised Bungalow in One of Orangeville's Most Desirable Neighbourhoods! Spacious & Bright 3+2 Generous Sized Bedrooms! The main level features a functional layout with 3 bedrooms, including a primary bedroom with walk-out to the deck and backyard. Bright living/dining area combined Kitchen offers ample cupboard and counter space with B/I Appliances; walk through to huge rear sunroom addition overlooking serene backyard & walkout to deck & with garden shed. Renovated 4-piece bathroom with marble counter and Built-in shelves. The finished lower level includes a large recreation room with gas fireplace, B/I Shelves, 2 additional bedrooms, 3-piece bath, laundry room, workshop, and cold cellar. Ideal for families or multi-generational living. Large lot with perennials and so much more... (id:55093)
RE/MAX Escarpment Realty Inc.
56 Deer Ridge Lane
Bluewater, Ontario
The Chase at Deer Ridge is a picturesque residential community, currently nestled amongst mature vineyards and the surrounding wooded area in the south east portion of Bayfield, a quintessential Ontario Village at the shores of Lake Huron. There will be a total of 23 dwellings, which includes 13 beautiful Bungalow Townhomes currently being released by Larry Otten Contracting. Each Unit will be approx. 1,540 sq. ft. on the main level to include the primary bedroom with 5pc ensuite, spacious study, open concept living area with walk-out, 3pc bathroom, laundry and double car garage. Finished basement with additional bedroom, rec-room, and 4pc bathroom. Standard upgrades are included: Paved double drive, sodded lot, central air, 2 stage gas furnace, HVAC system, belt driven garage door opener, water softener, water heater and center island in the kitchen. The possession date for Block 12 is approx. November 30th, 2025. The photos used for this listing, are of a recently completed end-unit. The appliances/and the mirrors shown here, are not included, as are certain light fixtures. (id:55093)
Home And Company Real Estate Corp Brokerage
5 - 499 Dundas Street W
Quinte West, Ontario
Discover this versatile 2,600 sqft turnkey office space, ideally located in the West End Plaza in Quinte West. The total plaza area is approx. 39,000 sqft and is located across from St. Pauls Catholic Secondary School. The current layout includes a reception area, a waiting room, five private offices, and a boardroom - perfect for a wide range of professional uses. Other plaza tenants include Golden Valley Restaurant, West End Dental, and the Hastings County Board of Health office. Additional rents: Common Costs (TMI) for 2025 are $5.50 per sqft. Tenants are responsible for separately metered utilities. This is a fantastic opportunity to establish or grow your business in a sought-after location. (id:55093)
Ekort Realty Ltd.
3 St Charles Street W
Maryhill, Ontario
A Unique Investment Opportunity in the Heart of Maryhill! Here's your chance to own a versatile, income-producing property in the beloved village of Maryhill. This mixed-use gem features three separate rental opportunities under one roof: a spacious 3-bedroom apartment, a charming loft apartment, and a fully operational retail storefront with an established customer base. Whether you're an investor looking to generate strong cash flow, or an entrepreneur wanting to live and work on-site, this property delivers. The retail component is currently home to the Maryhill Market and is well known for its fresh-made sandwiches, popular ice cream counter, specialty coffee offerings, and wide selection of everyday essentials, groceries, produce, lotto and gifts. With flexible zoning and a loyal local following, there's plenty of opportunity to reimagine or expand the commercial space to suit your own business ideas. The 3-bedroom apartment is ideal for owner-occupancy or rental income, offering generous living space and private access. The loft adds yet another revenue stream, perfect for short- or long-term tenancy. Located just 15 minutes from Waterloo, Kitchener, Cambridge, and Guelph, and only an hour from Toronto, this property is perfectly positioned in a growing region that values community, convenience, and charm. Live in one unit, rent the others, or lease them all, this property gives you options. Multiple income streams, a high-visibility location, and built-in charm make this an opportunity worth jumping on. Offers welcome anytime. Let Maryhill Market work for you! (id:55093)
RE/MAX Solid Gold Realty (Ii) Ltd.
68 Lambert Lane
Caledon, Ontario
Fully upgraded 3-Storey Townhome In A Very Desirable Neighborhood! Open Concept Layout- END unit townhouse, offering an exquisite unit townhouse that seamlessly combines the spaciousness of a townhouse with the allure of a semi-detached home. This 2300 sq ft gem boasts 3 bedrooms, 3 baths, and an upper retreat with a terrace ready for transformation into a 4th bedroom. Revel in the highlights, including an oversized great room with a balcony, a Master Bedroom featuring its own balcony, and 9' ceilings on both the main and ground floors. The kitchen is a culinary haven with quartz countertops and a central island. With no carpeting, an Oak Staircase. Air Conditioner, Delta Upgraded Faucets, and 2 private balconies, this townhouse stands out as the epitome of elegance in the neighborhood. This townhouse is the best in the neighborhood, combining elegance and practicality. Don't miss this opportunity - act now before it's too late! (id:55093)
Right At Home Realty
613 Worthington Street E
North Bay, Ontario
This solid brick property offers a fantastic opportunity for savvy investors. Thoughtfully updated throughout, it features a modern kitchen and bathroom, fresh flooring, paint, and more. The main living area includes five spacious bedrooms, two full bathrooms, and convenient in-home laundry and is currently renting at $3750 monthly. At the rear of the home, a separate entrance leads to a self-contained granny suite, complete with its own full kitchen, laundry, one bedroom, and a full bathroom. The cozy living area is enhanced by a charming gas fireplace, perfect for added comfort and appeal. This unit is currently renting at $1650 monthly. If you're an investor seeking a strong addition to your portfolio, this versatile property has great cash flow with an NOI of $51,800 per year and is being sold just shy of a 12 cap rate. (id:55093)
Royal LePage Northern Life Realty
713 - 435 Richmond Street W
Toronto, Ontario
Boutique Building In Heart Of Fashion District. Beautiful 1BR with open concept layout. Unobstructed sunny view. Large bedroom with huge windows and closet. Kitchen is equipped with Integrated Fridge, Dishwasher, S/S Slide-In Range And Microwave, Stacked Washer And Dryer. All elf and blinds. 9ft ceiling and laminate throughout. Building Amenities Include: Rooftop Terrace with BBQ, Exercise Room, Media Room, Party Room, Theater room. Gym, Conference room and visitor's parking. Walking Distance To Financial District, Kensington Market, Chinatown, U Of T, CN Tower, Rogers Centre, Shops, Restaurants and cafe's and all amenities. (id:55093)
Right At Home Realty
2 - 66 Rodgers Road
Guelph, Ontario
Welcome to Hartsland Hollow - one of Guelphs most convenient and family-friendly communities! It doesnt get better than 66 Rodgers Road, just steps to shopping, parks, trails, top-rated schools, and public transit. This impeccably maintained 3-bedroom townhome offers 1,776 sq ft of total living space, including a finished lower level. The open-concept main floor is perfect for entertaining, with a functional kitchen and bright living and dining areas that walk out to your private rear yard. Upstairs, the generously sized primary suite features double closets and plenty of room for a sitting area, work-from-home setup, or even your Peloton. Two additional bedrooms and a spacious 4-piece bathroom complete the upper level. Downstairs, you'll find a versatile finished basement with a recreation room, laundry area, and plenty of storage. Families will love the shared courtyard with a play structure just steps away. Whether you're looking for a place to call home or a smart investment opportunity, Hartsland Hollow is a well-managed condo community where pride of ownership shines. (id:55093)
Royal LePage Royal City Realty
572 Woolwich Street
Guelph, Ontario
Welcome to 572 Woolwich Street, where charm, space, and functionality come together in one of Guelphs most convenient locations. This beautifully maintained red brick home offers timeless curb appeal with its inviting covered porch, a detached 2-car garage, and parking for up to 8 vehicles, perfect for families and entertaining guests. Step inside to discover a bright, spacious layout designed for comfortable living. The main floor features a cozy living room with an electric fireplace, seamlessly flowing into a generous family roomideal for relaxation or gatherings. The open-concept dining area and kitchen offer both style and practicality, complete with built-in appliances, ample cabinetry, a chic backsplash, and a breakfast bar for casual meals. Enjoy year-round sunshine in the serene sunroom, a perfect flex space for a home office, reading nook, or additional lounge area. Upstairs, youll find three oversized bedrooms, each filled with natural light from large windows, along with a modern 4-piece bathroom featuring sleek subway tile accents. The partial unfinished basement provides endless potential to customize to your needs, whether its a workshop, gym, or extra storage. Outside, the expansive yard is a true highlight, offering plenty of space for summer BBQs, kids play, or simply unwinding in your private outdoor oasis. Dont miss the opportunity to make this spacious, character-filled home your own! (id:55093)
Royal LePage Royal City Realty

