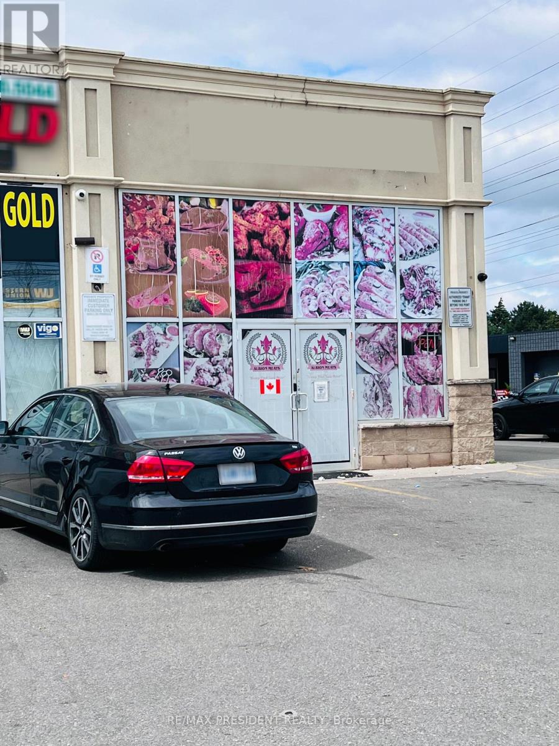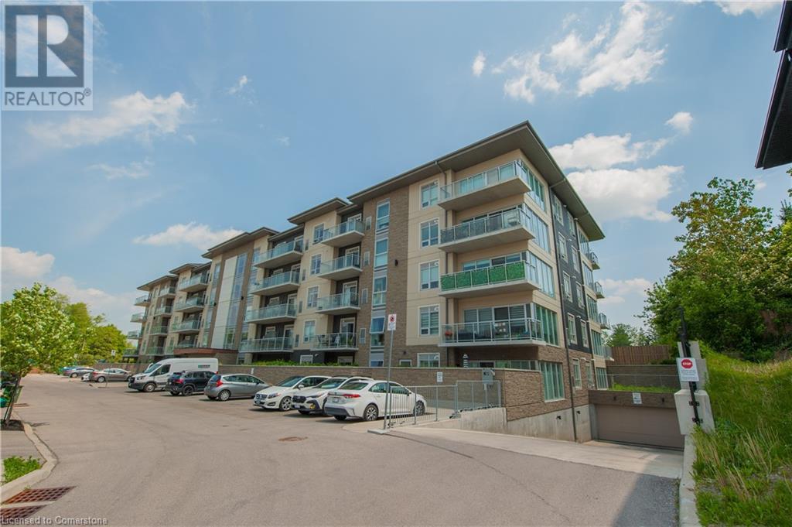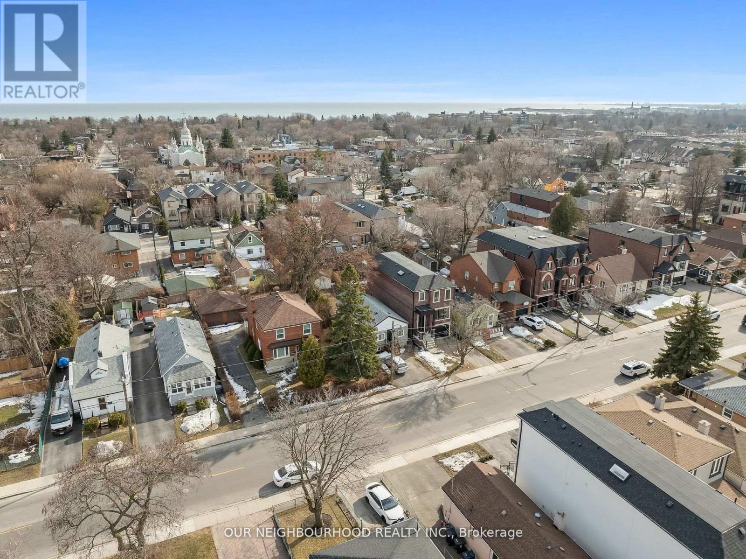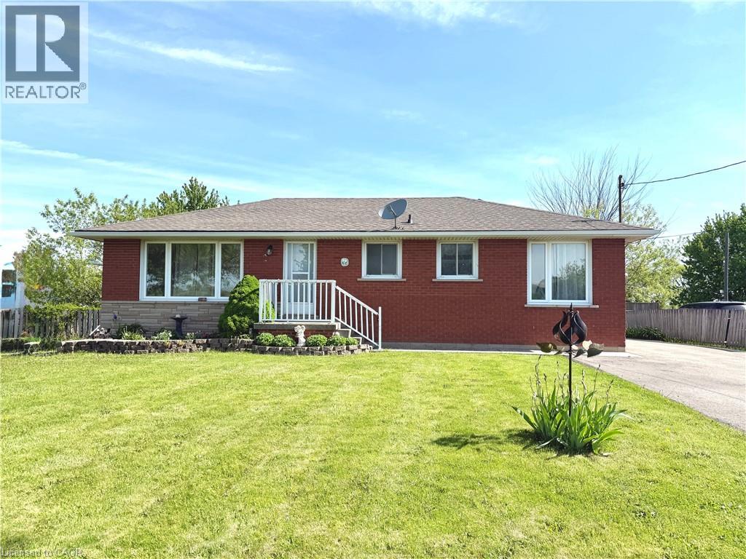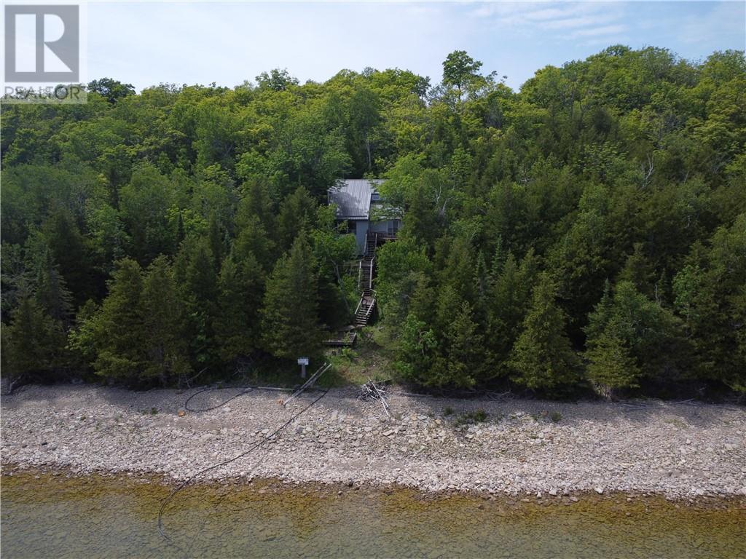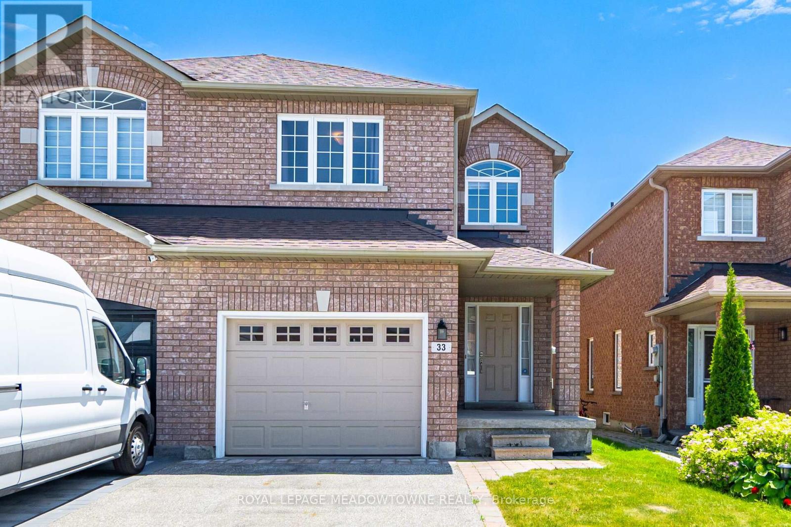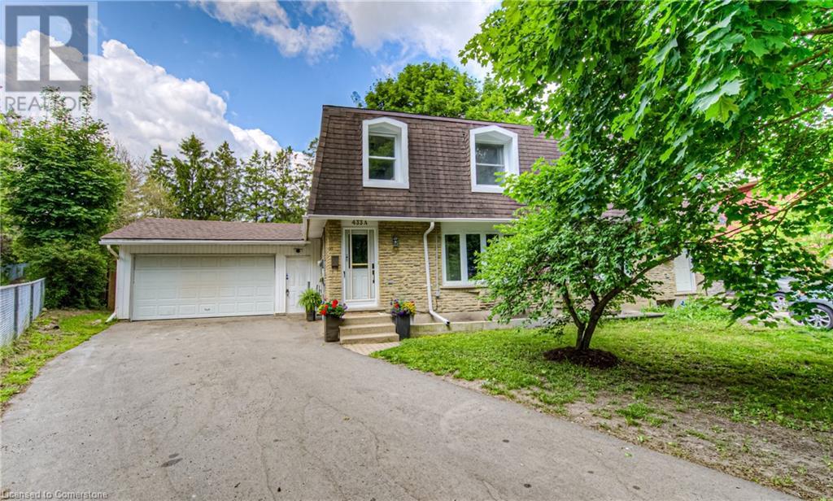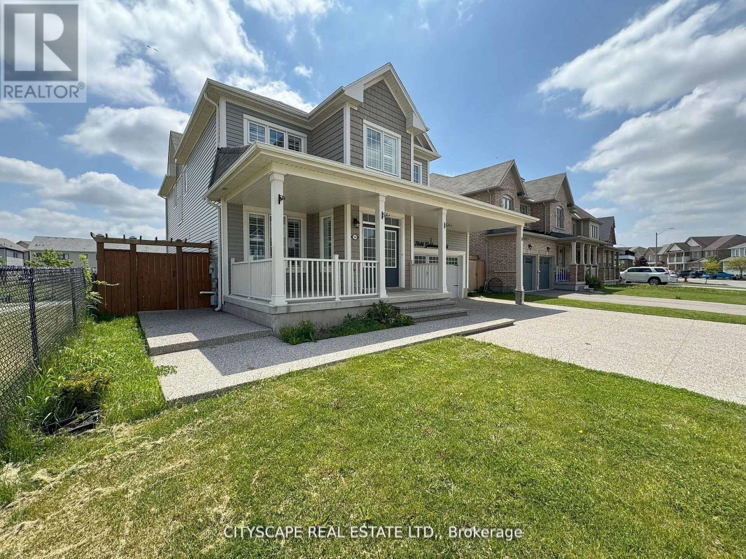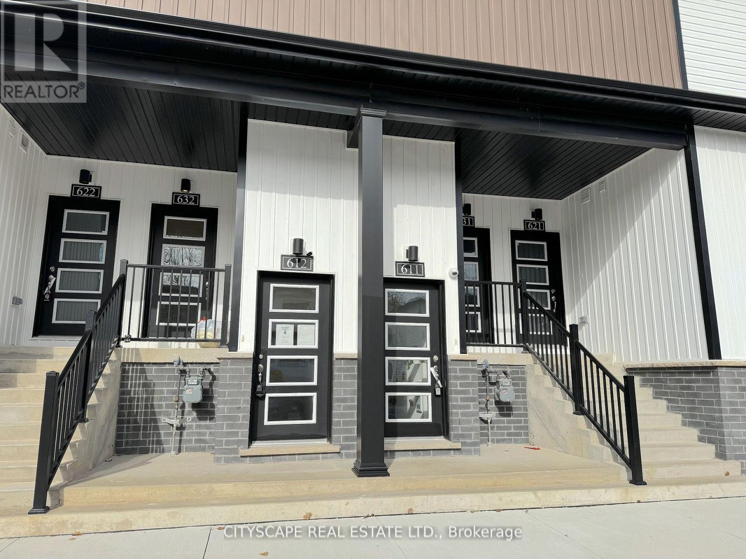C - 79 High Street
Barrie, Ontario
Prime Downtown Location! Move In Ready Professional Office Suite! All Utilities Included! One Parking Space Available. (id:55093)
Forest Hill Real Estate Inc.
1207 County Rd 9 Road
Greater Napanee, Ontario
Escape to your private forest retreat with this beautifully updated 2700sq ft + split-level home, set on 3.7 acres of peaceful woodlands. Featuring 5 bedrooms and 2.5 baths, the homes layout offers versatility, with bedrooms thoughtfully spread across two levels to maximize privacy and comfort. This home offers modern updates, spacious living, and a connection to nature that's perfect for families or those who love to entertain. Inside the home you'll find new windows throughout, allowing natural light to flood every room, new flooring that adds a fresh, modern feel & a new heat pump to offset those colder nights. The refreshed kitchen with updated countertops, hardware and stainless steel appliances making it a delight for cooking and gathering. Key updates, including cellulose insulation in the attic and updated plumbing and electrical, ensure energy efficiency and peace of mind. The main floor flows seamlessly, connecting the dining room, living room, and kitchen. Step through sliding glass doors onto the deck overlooking the land & forest making it a perfect spot to sip your coffee or enjoy evening sunsets. The Lower level features a second extra large family room with a cozy wood stove, perfect for chilly evenings. The wood stove has been fully updated with a new liner, bricks and cap to ensure safety and efficiency. The lower level includes a large 3 piece bathroom as well 2 nicely sized bedrooms, and a large laundry & utility room. Step outside to a nature lover's paradise. This property is surrounded by thriving garden beds, walking trails hidden in the forest and a family size fire-pit, creating the ultimate setting for entertaining or relaxing with family and friends. This 3.7-acre lot offers endless opportunities for exploration and further customization and combines the tranquility of nature with the comforts of a modern home. Don't miss your chance to own this spacious home with stunning acreage. (id:55093)
Harvey Kalles Real Estate Ltd.
51 - 1770 Albion Road
Toronto, Ontario
Prime Commercial Unit being used as a Meat shop by the current Tenant for Sale! Exceptional opportunity to own a finished commercial unit in a high-visibility plaza at a prime location (Albion & Hwy 27). Property Features: Ground-floor unit with excellent exposure zoning Ideal for Take out, Pizza, Bakery/ Coffee , Meat shop much more uses available, Unit offers office + Reception area Kitchen & Washroom and some extra space at the back and Mezzanine included in the total square feet (Currently Rented separately for additional Income. Ample parking for staff & clients Close to TTC, Tim Hortons, Restaurants, and residential area. Note Only Building is for Sale not the Business or Related equipment. All the measurements are as per Builder's Sketch. (id:55093)
RE/MAX President Realty
16 Markle Crescent Unit# 209
Ancaster, Ontario
Beautifully maintained Ancaster 2 bedroom, 2 bathroom corner condo unit , this 2nd floor unit offering 861 sqft of bright, open living spaces plus an additional 108 sqft balcony with serene park and green space views. This modern condo unit features: 9 ft ceilings, vinyl floors throughout, southeast expose with floor- to - ceiling living room windows, Pot lights. Modern kitchen with quartz counters, eat- in island , and stainless steel appliances. Primary bedroom with ensuite ( 3 PC with Standing Shower) , Second bedroom with double wide closet, primary bathroom (4 PC). In-suite laundry with full- size washer/ dryer.Additional one underground parking and one full size locker included. Enjoy quiet condo living with excellent amenities: gym, party room with full kitchen, large patio with BBQs, bike storage, and plenty of visitor parking. Steps to shopping, dining, parks, short drive to trails, schools, golf, and highway access. (id:55093)
RE/MAX Escarpment Realty Inc.
906 - 2033 Kennedy Road
Toronto, Ontario
Prime Location of Scarborough. Good size kitchen, Spacious 2 Bedroom, Modern Kitchen, Smooth Ceiling Throughout, Large Balcony with clear view.1 Parking and 1 Locker included. Just minutes away from Hwy 401 &404, GO transit, Steps to TTC. Groceries, Restaurants, Library, Supermarkets, primary/secondary school nearby. Lots of visitor parking. State of the Art Amenities: 24 hours concierge, fitness room, Yoga studio, Music Room, Rehearsal Studio, work lounge, private meeting rooms, party rooms with formal dining area and catering kitchen bar, private library and study areas, kid's play room. (id:55093)
Homelife/miracle Realty Ltd
37 Elder Avenue
Toronto, Ontario
Welcome to this beautifully updated 2+3 bedroom bungalow, nestled in a quiet and friendly residential neighbourhood. This charming home features a bright, open-concept kitchen with a unique barn beam accent that adds warmth and character. The kitchen flows seamlessly into a sunlit dining area, ideal for everyday meals and entertaining.The spacious front living room offers a comfortable gathering space, while the main floor includes two well-sized bedrooms and a full bathroom. The finished basement provides added versatility with three additional bedrooms, a second bathroom, and a convenient stackable washer/dryer making it perfect for extended family, guests, or rental potential. Located just minutes from GO Transit, the Gardiner Expressway, QEW, and Lakeshore Boulevard, this home offers excellent commuter access. It's also within walking distance to Humber College and the shores of Lake Ontario. With stainless steel appliances, a smart layout, and a prime location, this property is a great opportunity for first-time buyers, down sizers, or investors looking for a student rental or income-generating property. (id:55093)
Our Neighbourhood Realty Inc.
725 Mud Street E
Stoney Creek, Ontario
Welcome to 725 Mud Street East Located in Rural Upper Stoney Creek. A Perfect Home and Property for Young Families and Hobbyists Alike! This Well Cared-For Raised Bungalow in Upper Stoney Creek Offers the Space and Versatility Growing Families Need. Inside, You'll Find Three Spacious Bedrooms, a Full Bathroom, and a Bright, Open-Concept Living Area thats Ideal for Everyday Living.The Fully Finished Basement Adds Valuable Flexible Space Perfect for a Children's Playroom, Home Office, or Cozy Movie Nights. Step Outside to a Large, Family-Friendly Backyard Designed for Fun and Entertaining. Enjoy Multiple Decks, a Gazebo, an Above-Ground Pool, and a Fire Pit Area Perfect for Summer Gatherings or Weekend Relaxation. A Standout Feature of this Property is the Oversized, Heated Detached Garage/Workshop - Dream Come True for Hobbyists, Tradespeople, or Anyone Needing Ample Storage and Workspace. This Property Offers the Ideal Combination of Function, Comfort, and Accessibility. Don't Miss the Opportunity to Make this Versatile, Family-Oriented Property Your Own! (id:55093)
Keller Williams Complete Realty
RE/MAX Escarpment Realty Inc.
137 Runnalls Crescent
Barrie Island, Ontario
Viceroy (plans available) waterfront cottage on Barrie Island with east-facing views and just over 200 ft. of frontage on Julia Bay. 2 bedrooms and 2 bathrooms. The sunroom also includes bunk beds for additional accommodations. The property is located in a private setting, with only 8 waterfront lots in this small subdivision. The next closest developed waterfront lot from this subdivision, is over 1km away. Conveniently located under 20 km from downtown Gore Bay, you'll have easy access to all essential amenities. The cottage benefits from legal access via a public seasonal road. While some TLC is needed, this property holds immense potential for those looking to create their dream getaway! (New steel roof in 2024.) (id:55093)
Bousquet Realty
33 Brightsview Drive
Richmond Hill, Ontario
Don't Miss This Renovated 4-Bedroom, 4-Bath Two-Storey Home in Sought-After Oak Ridges, Richmond Hill. Enjoy a family-friendly neighbourhood with parks, schools, and natural surroundings, all on a quiet, mature street. This well-maintained home features four spacious bedrooms, four updated bathrooms, and a finished basement with a second kitchen ideal for a potential in-law suite. The main floor features an open-concept layout with a family room, a beautifully renovated kitchen with custom cabinets, granite counters, stainless steel appliances, and a walkout to a private deck. Additional highlights include hardwood floors and California shutters throughout. Upstairs you'll find a large primary bedroom with ensuite and walk-in closet, plus three generously sized bedrooms with engineered hardwood and ample storage. The fully finished basement adds versatile space with a large rec room,3-piece bath, cold room, and second kitchen. Outside, enjoy a private yard perfect for relaxing or summer barbecues. This Home has Been Very Well Maintained, Recent Renovations include Updated Kitchen (2014) Updated Washrooms (2015), Furnace and AC (2021), Re-shingled Roof ( 2019) Engineered Hardwood Flooring Upper Level (2013), Cornice Mouldings (2014), Front Foyer (2016) Deck (2017), Attic Insulation (2021) (id:55093)
Royal LePage Meadowtowne Realty
433 Midwood Crescent Unit# A
Waterloo, Ontario
This outstanding semi sits on a massive and private pie-shaped lot on a quiet crescent in west Waterloo close to shopping, schools and public transportation. There have been extensive renovations and updates throughout. The kitchen is bright with an abundance of natural light, white cabinetry and granite countertops with a large center island. The living room is spacious with a gas fireplace and the main floor also includes a separate dining area as well as a two-piece bathroom. There are three good sixed bedrooms upstairs and the basement features a recroom and three-piece bathroom. There is an attached double garage with a long driveway for all of your vehicles. (id:55093)
RE/MAX Twin City Realty Inc.
7646 Goldenrod Trail
Niagara Falls, Ontario
**Spacious Family Home with In-Law Suite Potential**Welcome to 7646 Goldenrod Trail, an exceptional 4+3 bedroom, 4-bath detached home nestled in a desirable family-friendly neighbourhood of Niagara Falls. This beautifully designed property offers versatile living space, upscale finishes, and a fully finished basement - ideal for large families or multi-generational living.**Chef-Inspired Kitchen**Cook in style in the large kitchen featuring granite countertops, a walk-in pantry, breakfast area, and elegant finishes throughout. The layout flows seamlessly into the dining room with pot lights and a walkout to the deck, perfect for indoor-outdoor entertaining.**Comfort & Charm Throughout the Main Floor**The bright family room features a cozy fireplace and overlooks the backyard, while the formal living room impresses with coffered ceilings, California shutters, and an open-concept layout. A private den provides a quiet retreat for work or reading.**Room for the Whole Family Upstairs**The primary bedroom boasts a 5pc ensuite, his & hers closets, and a ceiling fan. Three additional bedrooms all include double closets, ceiling fans, and broadloom flooring - ideal for kids, guests, or a home office setup.**Functional Extras**Enjoy a main floor powder room, mudroom with garage access, and a double closet - plus a dedicated laundry area for added practicality.**Fully Finished Basement**The basement includes a second kitchen with backsplash and eat-in area, three spacious bedrooms, a full 4pc bathroom, and a2pc Powder Room - offering in-law suite potential or use as a rental unit.**Prime Location & Endless Potential**Located close to parks, schools, shopping, and major highways, this home offers the perfect blend of comfort, space, and convenience. Whether you're a growing family or an investor looking for a multi-unit setup, this one checks all the boxes.**Don't miss your chance to own this versatile and elegant home in Niagara Falls. (id:55093)
Cityscape Real Estate Ltd.
612 - 4263 Fourth Avenue
Niagara Falls, Ontario
**Modern Condo Living in the Heart of Niagara Falls**Welcome to Clifton Modern Towns, where urban living meets comfort and convenience! This bright and contemporary2-bedroom, 2-bathroom condo is the perfect space for first-time buyers, young professionals, or savvy investors looking for a low-maintenance home in one of Niagara's most up-and-coming neighbourhoods.**Stylish, Functional Interior**The open-concept kitchen and living area features sleek vinyl flooring, pot lights, and a large window that fills the space with natural light. The modern kitchen boasts stainless steel appliances, a built-in microwave with range hood, and a functional layout perfect for entertaining or quiet nights in.**Well-Designed Bedrooms & Bathrooms**The primary bedroom is bright and cozy with a 2-piece ensuite, closet, and large window. The second bedroom also features a large window and closet ideal for guests, a home office, or roommate setup. A 3-piece main bathroom and convenient in-unit laundry complete this thoughtfully laid-out unit.**Central Location with Everything at Your Fingertips**Nestled in Downtown Niagara Falls, this home offers unbeatable access to local amenities. Enjoy walking distance to restaurants, shops, schools, parks, and public transit. Just minutes from the GO Train, Niagara Falls, and major tourist destinations plus easy access to QEW and Hwy 420 for commuters.Whether you're looking for a turnkey residence or an income-generating property, this one checks all the boxes. Don't miss your chance to own in one of Niagara's most exciting new communities! (id:55093)
Cityscape Real Estate Ltd.



