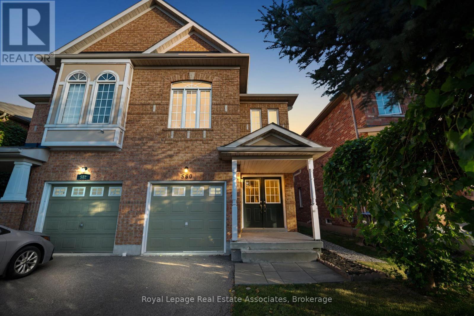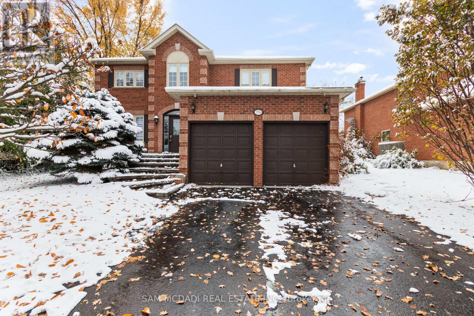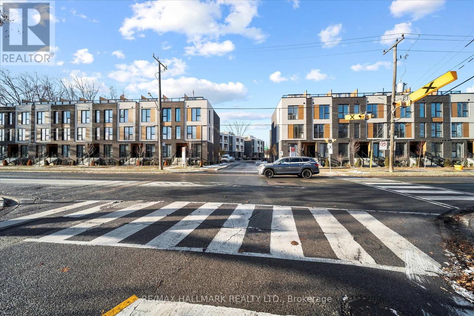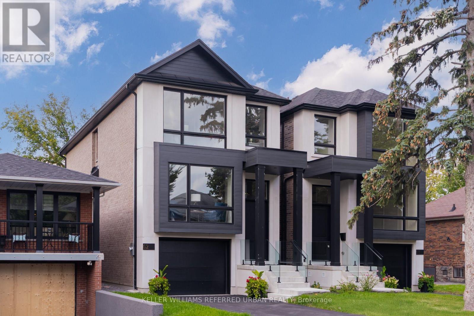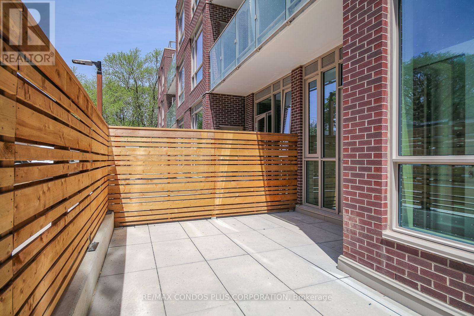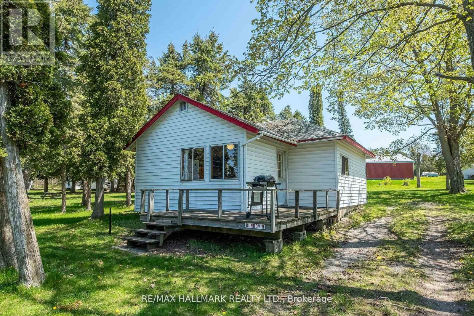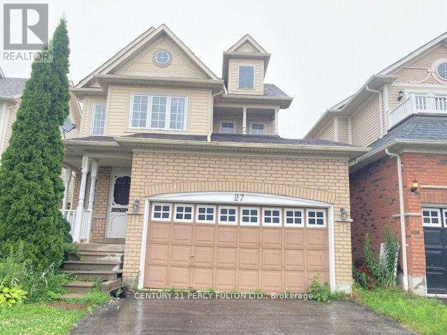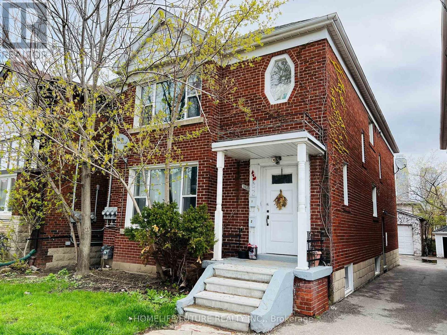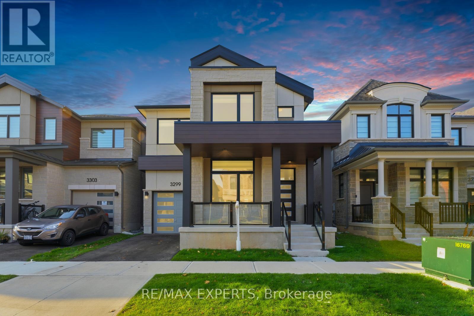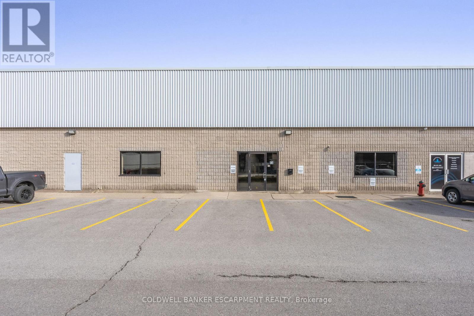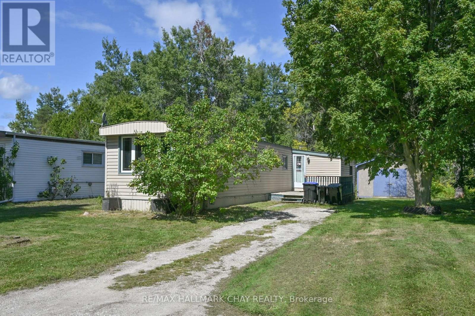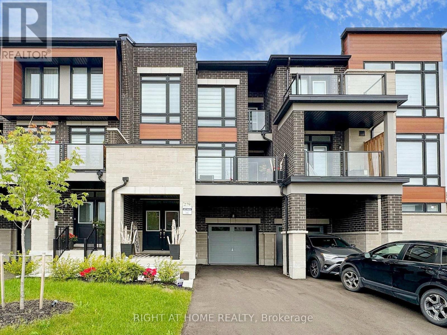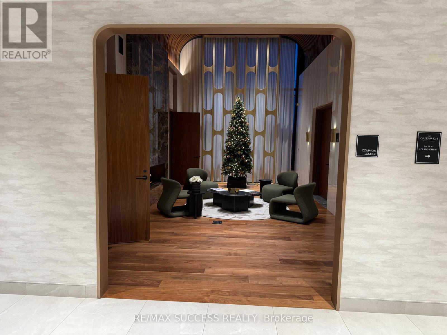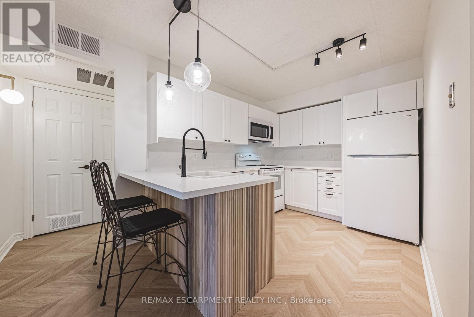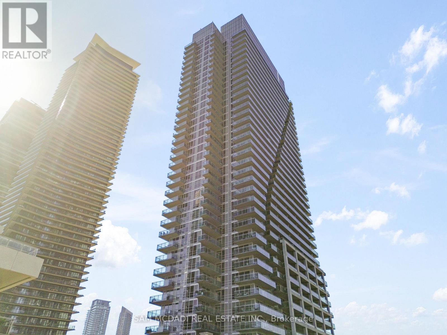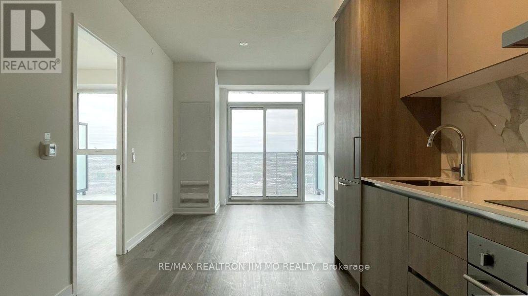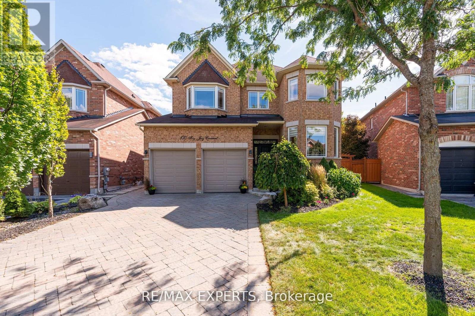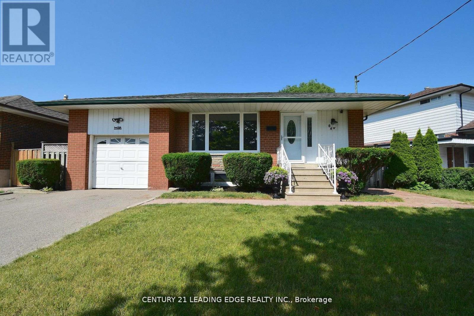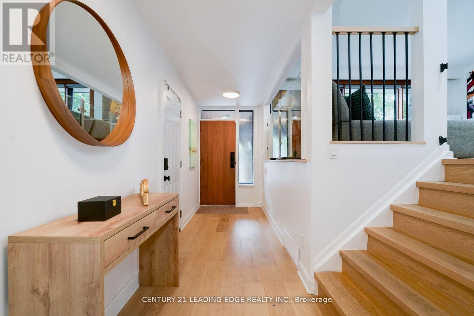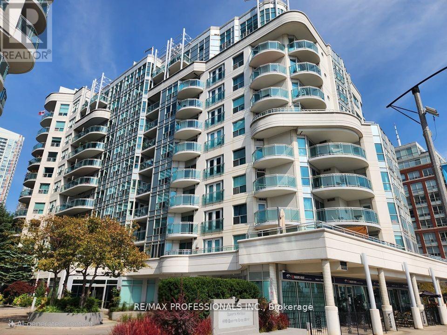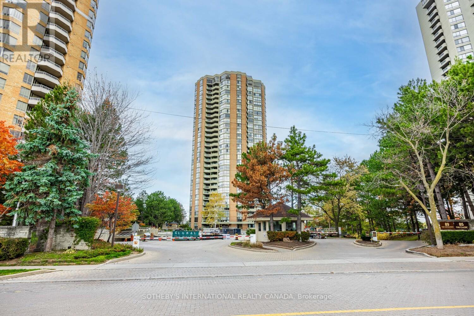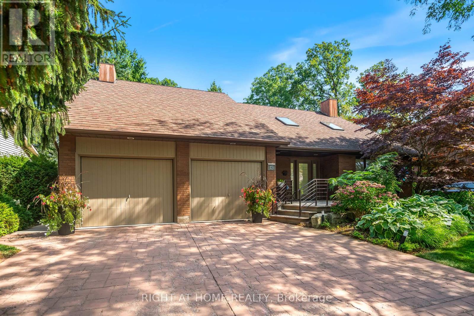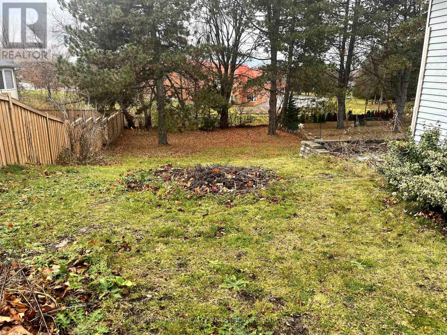580 Courtney Valley Road
Mississauga, Ontario
Welcome To 580 Courtney Valley Road, A Beautifully Renovated Semi-Detached Home Nestled In One Of Mississaugas Most Convenient And Family-Friendly Neighbourhoods. Offering Over 2000 Sq. Ft. Of Finished Living Space, This 3+1 Bedroom, 3.5-Bathroom Home Seamlessly Combines Comfort, Style, And Modern Functionality. Recently Renovated Throughout In 2025 With Over $75,000 In Upgrades, This Home Features Brand-New Flooring, Fresh Paint, Quartz Countertops, New Appliances, And So Much More. The Main Level Boasts A Formal Dining Room And An Open-Concept Living AreaPerfect For Family Gatherings And Entertaining. The Brand-New Eat-In Kitchen Overlooks The Living Room And Offers A Walkout To The Backyard, Creating A Seamless Indoor-Outdoor Flow. A Convenient 2-Piece Powder Room Completes This Level. Upstairs, The Primary Suite Offers A 4-Piece Ensuite With Soaker Tub, Separate Shower, And Double Closet, While Two Additional Bedrooms, A 4-Piece Main Bath, And A Convenient Upper-Level Laundry Room Provide Practical Comfort. The Fully Finished Basement Adds Even More Living Space With An Additional Bedroom, A Spacious Recreation Room, And A Bonus Room Ideal For An Office Or Extra Sleeping Area. Outside, The Fully Fenced Backyard Features Freshly Laid Sod And Beautifully Maintained GardensPerfect For Relaxation Or Entertaining. Complete With A Single-Car Garage And Parking For Two Additional Cars, This Home Is Ideally Located Near Top Schools, Parks, Shopping, Restaurants, And Major Highways For An Easy Commute. Dont Miss The Opportunity To Own This Move-In Ready Gem In The Heart Of Mississauga! (id:55093)
Revel Realty Inc.
2556 Hammond Road
Mississauga, Ontario
Fully furnished and move-in ready, this executive 5-bedroom home sits in one of Mississauga's most desirable neighbourhoods, close to top schools, parks, shopping, and transit. The main floor offers a spacious family kitchen, bright family room with fireplace, and a convenient den for work or study. Upstairs, the primary suite features a walk-in closet and a 5-piece ensuite. The finished lower level adds impressive additional space with a large rec room, wet bar, fireplace, 5th bedroom, and full bath. Outdoors, enjoy a private resort-style backyard complete with an inground pool, hot tub, cabana, and fire-pit-perfect for summer living and entertaining. (id:55093)
Sam Mcdadi Real Estate Inc.
13 - 170 Clonmore Drive
Toronto, Ontario
Introducing a sleek and modern 1 bed+ Den & 1 bath suite at the highly anticipated Clonmore Urban Towns, complete with parking and a spacious, open-concept layout. Offering 625 square feet of interior living space and a generous 126-square-foot covered terrace, it's designed for indoor-outdoor living-perfect for quiet mornings, evening downtime, or hosting year-round. Inside, you'll find clean contemporary finishes, nine-foot ceilings, high-performance wide-plank flooring, and a stylish kitchen equipped with a never-used stainless steel appliance package, quartz counters, and a functional breakfast bar. Set in Toronto's Upper Beaches/Cliffside and Birchcliffe community, this location adds a whole new layer of possibility to your lifestyle. Transit is a breeze with quick access to major TTC bus routes, nearby GO stations, and convenient connections to the Warden subway. You're minutes from beaches, parks, boutique cafés, and local shops that give the area its relaxed yet vibrant energy. Whether you're starting your day with a lakeside walk, commuting seamlessly across the city, or exploring neighbourhood restaurants and markets, living here offers a balance of calm coastal living and urban convenience that's hard to beat. (id:55093)
RE/MAX Hallmark Realty Ltd.
62 Ash Crescent
Toronto, Ontario
Be The Original Owner Of This South-Of-Lakeshore Luxury Stunner! Impeccably Well-Built Custom New Home By Reputable Local Developer W/ Tarion Warranty. Limestone & Brick Exterior. Granite Countertops & Backsplash W/ High-End B/I Fisher Paykel Appliances. Floating Open-Riser Staircase. Skylight In Jaw-Dropping Primary Bedroom Ensuite. Basement Rec Room W/ W/O To Secluded Backyard Oasis. Highly Sought-After Ash Cres W/ Winding Roads & Mature Trees. Swim, Tan & Play In The Sand At Marie Curtis Beach. Steps To Long Branch Go Station, The Lake & Shops/Cafes/Restos On Lakeshore. **EXTRAS** Long Branch Was Once The Muskoka Retreat Away From The City. In The 1800s Toronto's Elite Had Their Cottages Here W/ Some Still Standing Today! Its True What They Say: Life Is So Much Cooler By The Lake. (id:55093)
Keller Williams Referred Urban Realty
121 - 150 Logan Avenue
Toronto, Ontario
Ready To Move In Now. This bright and well-designed 2-bedroom, 2-bathroom Wonder Condos unit offers 705 sq. ft. + 192 sq. ft. private patio. Found in Toronto's South Riverdale & Leslieville area. The functional layout features 10.8-foot ceilings and laminate flooring throughout. The living room is enhanced by large windows, offering a comfortable and inviting space. The L-shaped kitchen, combined with the dining room, includes stone countertops and integrated appliances: fridge, dishwasher, cooktop, and built-in oven and microwave. The primary bedroom features walk-out access to the patio, a 4-piece ensuite, floor-to-ceiling windows, and a closet. The second bedroom is in a split bedroom layout with glass swing doors and a closet, offering excellent flexibility as a guest room or office. The rare ground-level patio provides a peaceful outdoor escape with direct access from both the living room and primary bedroom. Residents enjoy access to excellent amenities, including a gym, co-working library, pet wash station, visitor parking, kids' playroom, partyroom, and rooftop terrace, all within a boutique building seamlessly integrated into the historic Wonder Bread Factory. Steps from Queen Street East, Jimmy Simpson Park, cafes, restaurants, and only minutes to the waterfront, DVP, and downtown core. (id:55093)
RE/MAX Condos Plus Corporation
108 - 449 Island View Road
Alnwick/haldimand, Ontario
Charming Old Fashion Waterfront Cottage In Prime Rice Lake Resort On 21 Years Less One Day Land Lease. This Fully Furnished 4-Bedroom, 1-Bathroom Cottage Is Located On One Of The Most Desirable Lots In Alpine Resort, Offering Stunning Sunset Views And A True Old-Fashioned Cottage Feel. The Open-Concept Layout Creates A Spacious Yet Cozy Atmosphere, Perfect For Relaxing Or Entertaining. Enjoy The Outdoors On Your Large Private Deck, Ideal For BBQs And Evening Unwinding. (1) Private Boat Slip Is Included, Perfect For Fishing Trips And Boating Adventures With The Family. Amenities Include, Clubhouse, Swimming Pool, Playground, Volleyball Court, Game Room, Laundry Facilities, And Much More! An Affordable And Low-Maintenance Way To Enjoy Waterfront Living, This Seasonal-Cottage Is From (May 1st - October 31st) , Monthly Fee Is $583.33, Includes Property Taxes, Heat, Hydro, Electricity. Cottage Living Is Ideal For Families, Retirees, Or Anyone Seeking A Tranquil Escape On Beautiful Rice Lake. AIRBNB MANAGEMENT RENTAL PROGRAM AVAILABLE. GREAT CASH FLOW!! (id:55093)
RE/MAX Hallmark Realty Ltd.
3392 Coronation Avenue
Severn, Ontario
VERY COZY PLACE TO CALL HOME! HUGE BONUS IS A - 2 DWELLINGS ON THE PROPERTY. GREAT INVESTMENT WITH LOTS OF POTENTIAL! CAN BE USED AS: SEPARATE EXTRA LIVING SPACE - RENTAL PROPERTY - LARGE WORKSHOP/GARAGE & MUCH MORE! Whether you're looking for multi-generational living, rental income, or your own private retreat, this property offers it all! Enjoy the flexibility of a large workshop, studio, or spacious garage - perfect for hobbyists, entrepreneurs, or those who need extra space. Live in one home and rent out the other, or create a family compound - the choice is yours! The front bungalow home features 2 bedrooms, 1 bath, and a large kitchen with stainless steel fridge (2022)and a gas stove for convenient cooking. New Driveway(2024), attic insulation (2024), Windows and front door (2023). Furnace and A/C approx. 8 years old & well maintained. WINTERIZED REAR BUILDING adds incredible flexibility, boasting a new roof (2022), fridge (2022), and SPRAY FOAM INSULATION for year-round comfort and energy savings. This second detached building adds significant value! perfect as a workshop, guest house, garage, studio, or rental suite. Use it as-is or finish it to your needs - The choice is yours! Enjoy parking for up to 8 vehicles plus garage plenty of room for cars, boat, and all your toys. Fantastic commute with Easy access to HWY 11, just steps to school, private parks and private beach access offering a peaceful and private lifestyle at very an affordable price! Whether you're an investor, first-time buyer, or looking for a unique family home with rental potential, this property offers limitless possibilities. Don't miss your chance to own this unique property with lots of potential and for very affordable price! This Place is Full of character and charm with lots of potential for the future! BEST VALUE, MOST BANG-FOR-YOUR-BUCK (id:55093)
Right At Home Realty
27 Whitewater Street
Whitby, Ontario
Welocme to 27 Whitewater St., Nestled in the tranquil Pringle Creek community of North Whitby, this beautiful and elegant family home offers the perfect blend of comfort and style. Located on a quiet street with sunny western exposure, the home boasts three large bedrooms, including a spacious master bedroom with a 4-piece en-suite featuring a tub and separate shower stall. The professionally finished basement provides additional living space with a recreation area and a convenient 2-piece washroom. The main floor is designed for family living and entertaining, featuring a cozy living room, a separate family room, and a formal dining area, all adorned with gleaming hardwood floors. This home is the epitome of family-friendly living, combining elegance with functionality. Convenient location mins drive to the 407, 401, Go train station, schools, and shopping. (id:55093)
Century 21 Percy Fulton Ltd.
983 Avenue Road
Toronto, Ontario
Bright And Spacious 1 Bedroom Lower Level Unit Located On Avenue/Eglinton. One Large Bedroom Apartment With Windows In Each Area. One Parking Spot Included. Water Included, Gas Included, Shared Laundry Included. Steps To Many Shops, Restaurants, Schools And Ttc. (id:55093)
Homelife/future Realty Inc.
3299 Harasym Trail
Oakville, Ontario
Welcome to this spectacular Reign Model by Mattamy Homes, offering 2,750 sq. ft. of luxurious living space in one of Oakvilles most sought-after communities. Perfectly situated on a premium lot backing onto a tranquil ravine, this home combines elegance, comfort, and privacy in one incredible package.Step inside to discover a thoughtfully designed layout with soaring 10 ft. ceilings on the main floor and 9 ft. ceilings on the second floor, creating a bright and open atmosphere throughout. Upgraded hardwood flooring flows seamlessly across the home, complemented by modern pot lighting and designer finishes that elevate every room.The heart of the home is the stunning gourmet kitchen, featuring upgraded stainless steel appliances, extended upper cabinetry, quartz countertops, a stylish backsplash, and an oversized islandperfect for family gatherings and entertaining. The kitchen opens into a spacious family room with large windows framing serene views of the ravine, bringing the outdoors in.Upstairs, you'll find generously sized bedrooms, each with impressive closet space. The luxurious primary suite boasts a spa-like ensuite and a walk-in closet designed for both style and function. The convenience of a second-floor laundry room, complete with extra walk-in storage and custom cabinetry, adds everyday ease to this already perfect floor plan.Outside, enjoy the peace and privacy of your backyard retreat, overlooking lush ravine greenery ideal spot to unwind after a long day or host summer get-togethers.This home truly has it all: space, style, upgrades, and an unbeatable location with nature right at your doorstep. Don't miss your chance to own this rare gem in Preserve West! (id:55093)
RE/MAX Experts
36 Armstrong Avenue
Halton Hills, Ontario
Luxurious office space for lease in Georgetown. 1,740 square feet. Ceilings approximately 9' high * Double entry doors with vestibule keeps the cold weather out * Large reception office, with 2 pc bathroom, has service counter open to lobby ** 3 private offices and 4 bathrooms- 3 with quartz countertops *Two huge executive offices on either side of unit: Large windows and light, modern hardwood flooring * One office has private bathroom; the other has a semi-private bathroom * Board/meeting room with valance lighting * Kitchenette with full size refrigerator *Large storage room with cabinetry* Comes with 5 exclusive parking spots, directly in front of unit (landlord will have signs made to mark the spots) * See the floor plans * Office is partially furnished (see photos). Tenant can use the furniture provided or request some (or all of it) to be removed prior to beginning of lease term* In a building also occupied by Terra Cotta Cookies, Halton Hills Gym Club & other tenants* Tenant pays gas (separate meter) and Landlord bills for water/hydro* Monthly rent: $2,320 base rent ($16.00 x 1,740 sq ft) plus $610.45 TMI ($4.21 x 1,740 sq ft) = Total $2,930.45 plus HST. Articles of Incorporation, proof of identification, and Equifax credit score required. (id:55093)
Coldwell Banker Escarpment Realty
32 Shamrock Crescent
Essa, Ontario
Fantastic Mobile With A Beautiful Lot Backing Onto Mature Trees. Open Concept Living Space Features An Eat-In Kitchen, Bright Living Room, 2 Spacious Bedrooms And Full Bathroom With Laundry Hook-up. Vinyl Flooring Throughout, New Roof Installed (2022), New Furnace (2022). Freshly Painted. 16ft X 20ft Detached Garage/Shop. Lot Fee Includes Taxes, Water And Snow Removal. This Home Is Within Minutes From Shopping And Other Amenities. Short Commute To Base Borden, Alliston And Barrie. (id:55093)
RE/MAX Hallmark Chay Realty
279 Moody Drive
Vaughan, Ontario
Welcome to Luxury Living In The Heart Of New Kleinburg! Where Luxury Meets Modern Elegance. A 1500 Sqft, 3 Storey, 3 Bedroom 3 Bath And 3 Car Parking Freehold Townhome With Lots of Upgrades Already Taken Care Of and Still Under Tarion Warranty. Boasting High-end Upgrades Throughout, This Residence Offers A Turnkey Experience. The Home is Minutes From The Town of Kleinburg And Close Proximity to Major Highways. Your Children Will Also Enjoy Being Close to School. With A Catholic And Public School In the Neighborhood. This Home Features Open Concept Layout on The Main Floor, Upgraded Pot Lights, Custom Blinds, Upgraded Bathroom Counter Tops And Fixture, Upgraded Kitchen Cabinets, Automated Garage & Much More! (id:55093)
Right At Home Realty
1205 - 3240 William Coltson Ave Avenue
Oakville, Ontario
Experience luxury living at The Greenwich - Upper West Side Oakville! Stunning 1-bedroom suite featuring a bright open-concept layout, floor-to-ceiling windows, premium finishes, and a modern kitchen with quartz counters and stainless-steel appliances. Spacious bedroom with generous closet space and an elegant spa-inspired bathroom. Enjoy your morning coffee on the private balcony with beautiful views. Located in one of Oakville's most desirable master-planned communities - steps to parks, top-rated schools, shopping, grocery, transit, and minutes to HWY 403, 407 & QEW. Exceptional building amenities include a fitness centre, party lounge, concierge, visitor parking, and more.One parking and locker included!Perfect for professionals seeking style, comfort, and convenience. (id:55093)
RE/MAX Success Realty
206 - 2030 Cleaver Avenue
Burlington, Ontario
Welcome to this beautifully newly renovated 1 bedroom + DEN condo unit that blends modern finishes with everyday functionality. The bright open-concept layout features all-new chevron flooring, fresh paint, and stylish lighting throughout. The upgraded kitchen offers sleek cabinetry and plenty of counter space - perfect for cooking and entertaining. The bedroom provides a comfortable retreat with ample closet storage, while the versatile den is ideal for a home office, guest area, or reading nook. Enjoy an inviting cozy living room that flows seamlessly to your private balcony - perfect for relaxing and unwinding after a long day. This unit includes two parking spaces, in-suite laundry, and is located within walking distance to all amenities. Don't miss your opportunity to live in a beautiful bright unit in the sought after Headon Forest neighbourhood! (id:55093)
RE/MAX Escarpment Realty Inc.
1205 - 16 Brookers Lane
Toronto, Ontario
Experience Lakeside Luxury At 16 Brookers Lane #1202 In The Heart Of Mimico. This Beautifully Upgraded 1-Bedroom Condo Features Newer Kitchen With Modern Cabinetry, Quartz Counters, And Stainless Steel Appliances, 9" Ceilings, Floor -To - Ceiling Windows That Flood The Space With Natural Light. Step Onto Your Private Oversized Terrace To Enjoy Captivating Views Of Lake Ontario And The City Skyline. Residents Enjoy Access To Premium Amenities Including A State-Of-The-Art Fitness Center, Indoor Pool/Jacuzzi, Theatre Room, BBQ area, Party Room With Kitchen, Car Wash, Guest Suites, Visitor Parking And 24-Hour Concierge. Just Steps From Waterfront Trails, Trendy Shops, And Vibrant Restaurants, This Condo Offers The Perfect Balance Of Convenience, Style, And Lifestyle. (id:55093)
Sam Mcdadi Real Estate Inc.
2903 - 8 Interchange Way
Vaughan, Ontario
* 1 Locker Included! * Discover contemporary urban living in this stylish 1-bedroom unit located in the heart of the VMC with 1 Locker Included! This high-floor unit features expansive floor-to-ceiling windows, bathing the interior in abundant natural light and offering panoramic city views. Enjoy the open-concept design with a modern premium stainless steel kitchen, quartz countertop and walkout your own private balcony. The unit features a large balcony with unobstructed views. The primary bedroom offers generous closet space and large windows. Walking distance to new Supermarket, TTC Subway, VIVA, YRT, entertainment, restaurants and offices. Nearby amenities such as Costco, Cineplex, and shopping plazas enhance the convenience. Enjoy luxury condo living with a full suite of amenities including a Gym, Party Room, Recreation Room, and more! This unit offers a blend of comfort and functionality, ideal for professionals, couples, or small families seeking a vibrant community with unparalleled convenience. Don't miss this chance to call it your home! (id:55093)
RE/MAX Realtron Jim Mo Realty
170 Ivy Jay Crescent
Aurora, Ontario
Beautifully renovated home in the heart of Aurora, featuring modern upgrades throughout. This spectacular open-concept property boasts hardwood floors and a spacious gourmet kitchen with a breakfast bar. Enjoy the serene private oasis in the backyard, complete with a saltwater pool, cabana, and outdoor kitchen, all surrounded by stunning landscaping perfect for entertaining. The fully finished basement includes a kitchen, temperature-controlled wine room, and workout space. Conveniently located near amenities, parks, and schools (id:55093)
RE/MAX Experts
84 Allanford Road
Toronto, Ontario
Welcome to this unique gem in sought-after Inglewood Heights, Tam O'Shanter-Sullivan, Scarborough. Enjoy family-friendly living close to transit, shopping, top-rated schools, parks, golf, community centres, and minutes to Hwy 401/404. The stunning kitchen features brand new quartz countertops, new deep double undermount sink, new chrome pull-out faucet, high-gloss white cabinetry, ceramic backsplash, and all matching white appliances. Large windows brighten the sink and breakfast area, overlooking a 340 sq ft patio. With 2,000 sq ft of total living space, the main floor offers 3 spacious bedrooms with closets and a 4-piece bath. The finished basement has 2 large bedrooms, a 3-piece bath, and generous living areas on both floors. A separate entrance allows for potential income with minor reconfiguration. Hardwood and ceramic floors span the main level, complemented by modern lighting, updated windows, new window treatments, and fresh paint throughout. The raised basement floor is carpeted for comfort. The oversized laundry room includes a deep sink plus washer/dryer. Set on a pie-shaped lot (63 ft front, 102 ft deep, 40 ft rear), the home has a double driveway and single garage with front and rear doors, allowing vehicle access to the backyard. The 23 ft garage with 11 ft ceiling has hot/cold water, mezzanine storage, and space for a hydraulic lift. Behind it, a 425 sq ft patio offers more parking or entertaining space. The fenced backyard includes gardens, a 10x10 metal shed, and paver patio for BBQs. Updates include furnace/AC (2016) and roof shingles (2019). Meticulously maintained by the original owner, this home is ideal for families seeking space, flexibility, and a vibrant community. (id:55093)
Century 21 Leading Edge Realty Inc.
4 Aveline Crescent
Toronto, Ontario
Welcome to Bendale, one of Scarborough's most convenient and family-friendly neighbourhoods. Here, you're surrounded by top amenities: Thomson Memorial Park w/ its trails, playgrounds, & sports fields; the YMCA for year-round programs including an excellent daycare & swimming lessons; and Scarborough Town Centre just minutes away for shopping, dining, and transit. Families will appreciate nearby schools; St. Andrews PS, North Bendale Jr PS, Knob Hill PS, Charles Gordon Sr PS, and David & Mary Thomson Collegiate. Commuters will love the quick access to Highway 401 and excellent TTC connections with the new line 2 subway extension already under construction. Inside this beautifully renovated 4-level side split, hundreds of thousands in upgrades deliver a modern, cohesive living experience. The bright open-concept main floor features a sleek kitchen w/ quartz countertops & backsplash, SS appliances, pantry storage, & w/o to a new composite deck. A spacious living/dining area w/ wood-burning fireplace completes the space.This home offers 4 bdrms, including a convenient ground-floor suite w/ its own 3pc bath & w/o to backyard-ideal for guests or multigenerational living. Matching hardwood floors, new staircases, smooth ceilings, pot lights, and updated windows create a refined, unified style.An extended, one car garage allows for tons more storage and maximum convenience with direct access into the front foyer. The lower level is designed for entertaining w/ a generous rec room & built-in wet bar, plus a large laundry room w/ access to crawl space for even more storage.Step outside to your private backyard featuring a deck, patio, large inground pool, powered pool house w/ a 2-pc washroom. The fenced front yard with patio and hot tub, along w/ a newly installed interlock driveway, adds even more appeal.Move-in ready, modern, and perfectly situated- 4 Aveline offers the full lifestyle package. (id:55093)
Century 21 Leading Edge Realty Inc.
1028 - 600 Queens Quay W
Toronto, Ontario
Gorgeous 10th Floor Suite in Toronto's Prime Waterfront Queens Harbour Condos!!! This Beautiful & Rarely Offered 1 Bedroom Waterfront Unit Exudes Stunning Southwest Lake Views Oozing Tons of Natural Light Thru-Out! Featuring a Spacious & Efficient Layout w/ 9ft' Ceilings, Laminate Floors, an Open Concept Kitchen w/ Newer Stainless Steel Appliances & Sizable Breakfast Bar, this Unit has it All! Owned Parking & Locker. Unit Just Freshly Painted! Water, Heat, AC & Hydro Included in Maintenance Fees! Well Managed Condo w/ Superb Amenities: 24hr Concierge, Gym & Yoga Studio, Sauna, Party/Games Room, Library, 2 Guest Suites, Bike Storage, BBQ Terrace & Ample Visitor Parking. Enjoy the Best of Waterfront Downtown Living w/ Leisurely Park Walks Right at Your Door! Steps to the Marina, Bike Trails, Ferries, Harbourfront Centre, Union Station, Ttc, QEW, Rogers & Scotia Centre, CN Tower, the Entertainment District, Loblaws, LCBO, Restaurants, Cafes & So Much More! This is Waterfront Living at its Finest! (id:55093)
RE/MAX Professionals Inc.
2503 - 85 Skymark Drive
Toronto, Ontario
Have you been searching for a residence that blends expansive indoor living with outstanding outdoor space in a full-service luxury building? This approx. 2,725 sq.ft. suite at The Classic offers a refined 3 bedroom plus family room and 3 full bathroom layout with extraordinary scale, natural light and flow. It is enhanced by two impressive balconies - an open 211 sq.ft. west facing terrace off the living and dining area, primary bedroom and second bedroom, and a second 180 sq.ft. outdoor space off the breakfast room and third bedroom.The living and dining rooms span nearly thirty feet with floor to ceiling windows and sweeping west views, ideal for both entertaining and everyday living. The well appointed kitchen features granite counters, generous storage and a breakfast area with direct walk out. A separate family room with French doors provides a private retreat or media lounge.The primary bedroom is a serene escape with walk in closets, vanity, five piece ensuite and balcony access. The second bedroom features its own ensuite, also opening to the main balcony. The third bedroom with private entry enjoys its own ensuite, access to the second balcony, offering excellent flexibility for guests or multi generational living. Ensuite laundry, two owned parking spaces and an out-of-suite locker (approx. 6'10" x 10'7") add convenience. Residents enjoy 24 hour concierge, indoor and outdoor pools, hot tub, saunas, gym, tennis and squash courts, A golf simulator, party room w/billiards, & a library. and visitor parking. Maintenance fees include all utilities such as heat, hydro, water, cable, air conditioning and parking. Located within minutes to TTC, groceries, parks, schools, Fairview Mall, North York General Hospital, Seneca College and Highway 404 and 401, this residence is a rare opportunity to enjoy scale, luxury and convenience in the city. (id:55093)
Sotheby's International Realty Canada
13 Oak Drive
Niagara-On-The-Lake, Ontario
Striking 2-storey contemporary meets traditional. So spacious, so light, so airy. Welcome to this renovated dream home in the heart of Niagara-on-the-Lake, surrounded by beautiful gardens featured in the Shaw Guild Garden Tour, a tranquil retreat with backyard pathways, koi pond, and covered porch to relax and unwind. Walking into the home, you will notice the open feeling from the vaulted ceilings and windows. The home has been fully painted with neutral tones. To the right is a beautiful stone gas fireplace in the front living room, which leads to the spacious kitchen with Cambria stone countertops, island for 4, premium appliances including Wolf gas range, and open to a large dining space with views to the back gardens. On this floor you will also find a family room with built-ins and walk out, a 2nd gas fireplace, and 2 pc guest bathroom. The upper level has 3 generous bedrooms, 2 bathrooms (1 an ensuite), large walk-in closet in the primary, and laundry room. Please see photo #2 for upgrades and features. Come view this gem in Niagara-on-the-Lake today where you are just minutes from the theatre, restaurants, shops, and more! (id:55093)
Right At Home Realty
142 Howard Road
Newmarket, Ontario
Dream Big! Welcome To An Exceptional Opportunity In The Heart Of Newmarket. This Premium 50x200 Ft Building Lot Is Nestled On A Quiet Dead-End Street With Only Three Homes On The Road, Offering A Rare Chance To Design And Build Your Custom Home In One Of Newmarket's Most Sought-After Neighborhoods. Imagine Creating A Luxurious 4000 Sq Ft Home (Above Grade) With The Option For A Walk-Out Basement! The Lot Features Desired Western Exposure Overlooking Mature Trees, Providing A Stunning Backdrop For Your Future Home. Located Just Minutes From Top-Rated Schools, Parks, Shopping, And Transit, You Will Enjoy The Perfect Blend Of Convenience And Tranquility. All While Being A Short Walk To Dining, Entertainment, And Major Transit Routes, This Serene Community Offers Unmatched Peace And Exclusivity. The Address Is Not Yet Registered, But The Lot Division Has Been Approved And Simply Awaits Final Registration. All Relevant Documents Are Available Upon Request. Don't Miss This Incredible Opportunity To Bring Your Vision To Life! **EXTRAS** Located On A Quiet Dead End Street (Only 3 Homes On The Road) W/Mature Pine Trees. Walk To Glen Cedar School And Charles Van Zant Park. Close To Leslie an Davis, Future New Costco, Shopping Plaza, Metro Supermarket, Walmart And Hwy 404. (id:55093)
Right At Home Realty Investments Group

