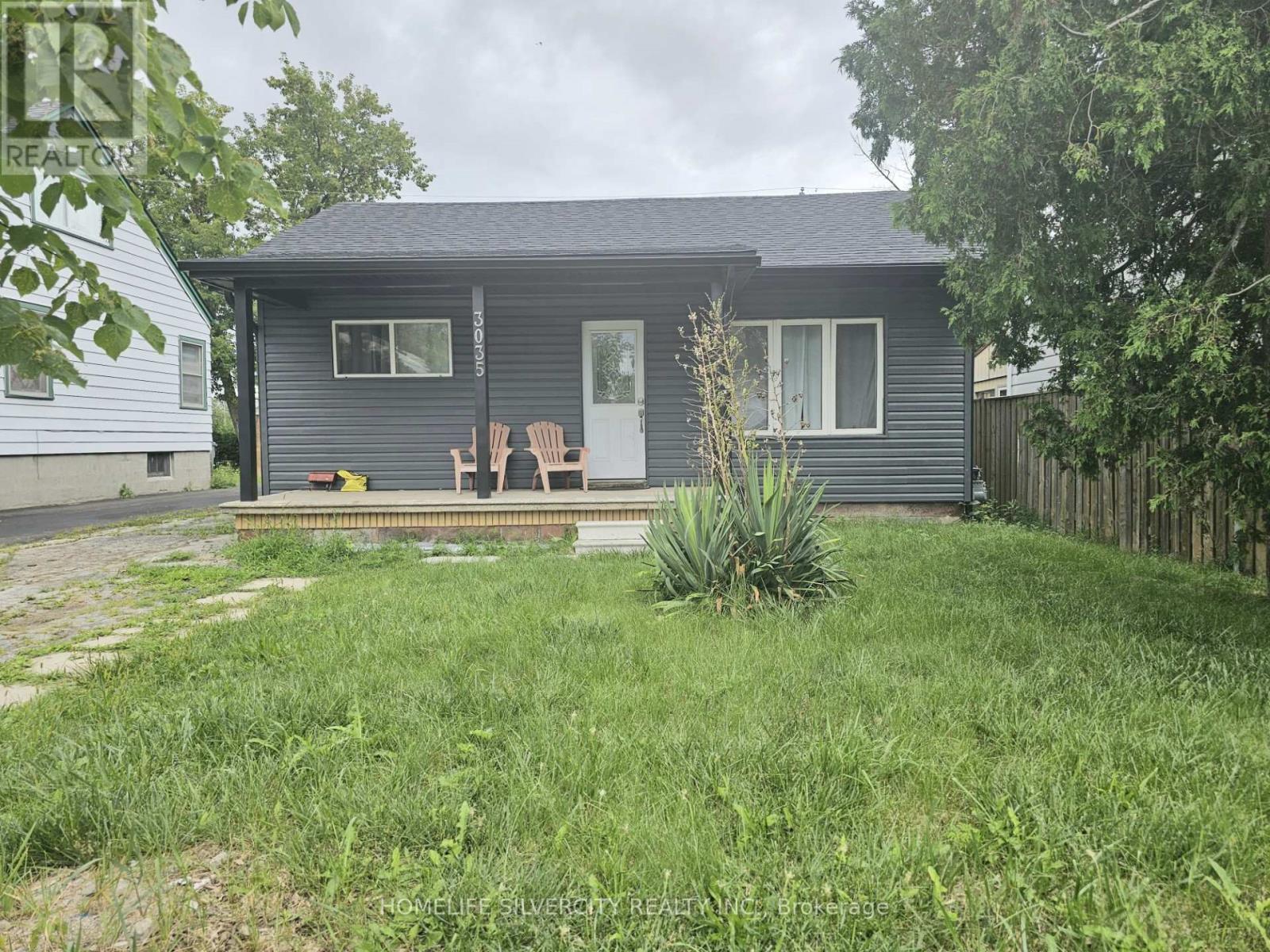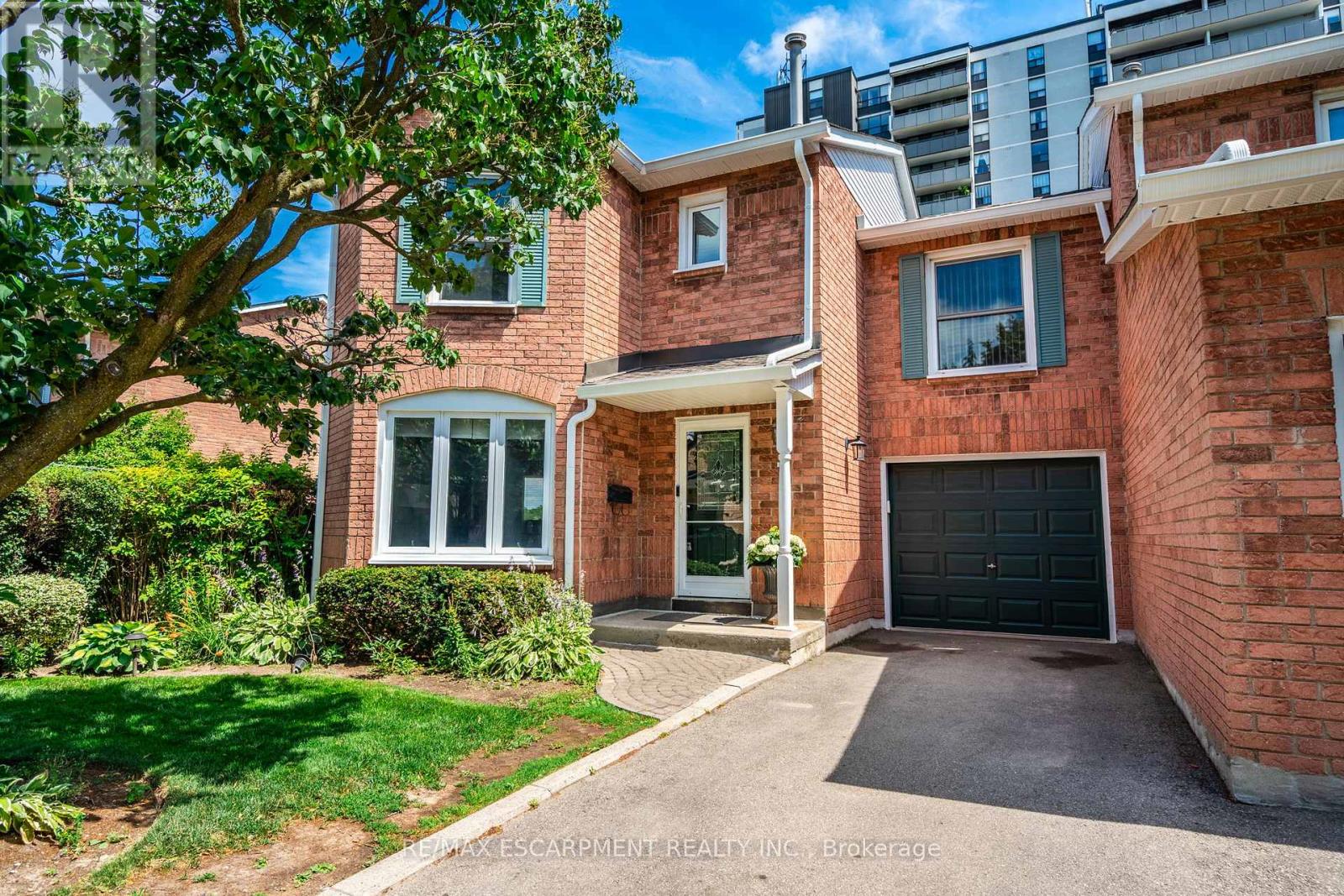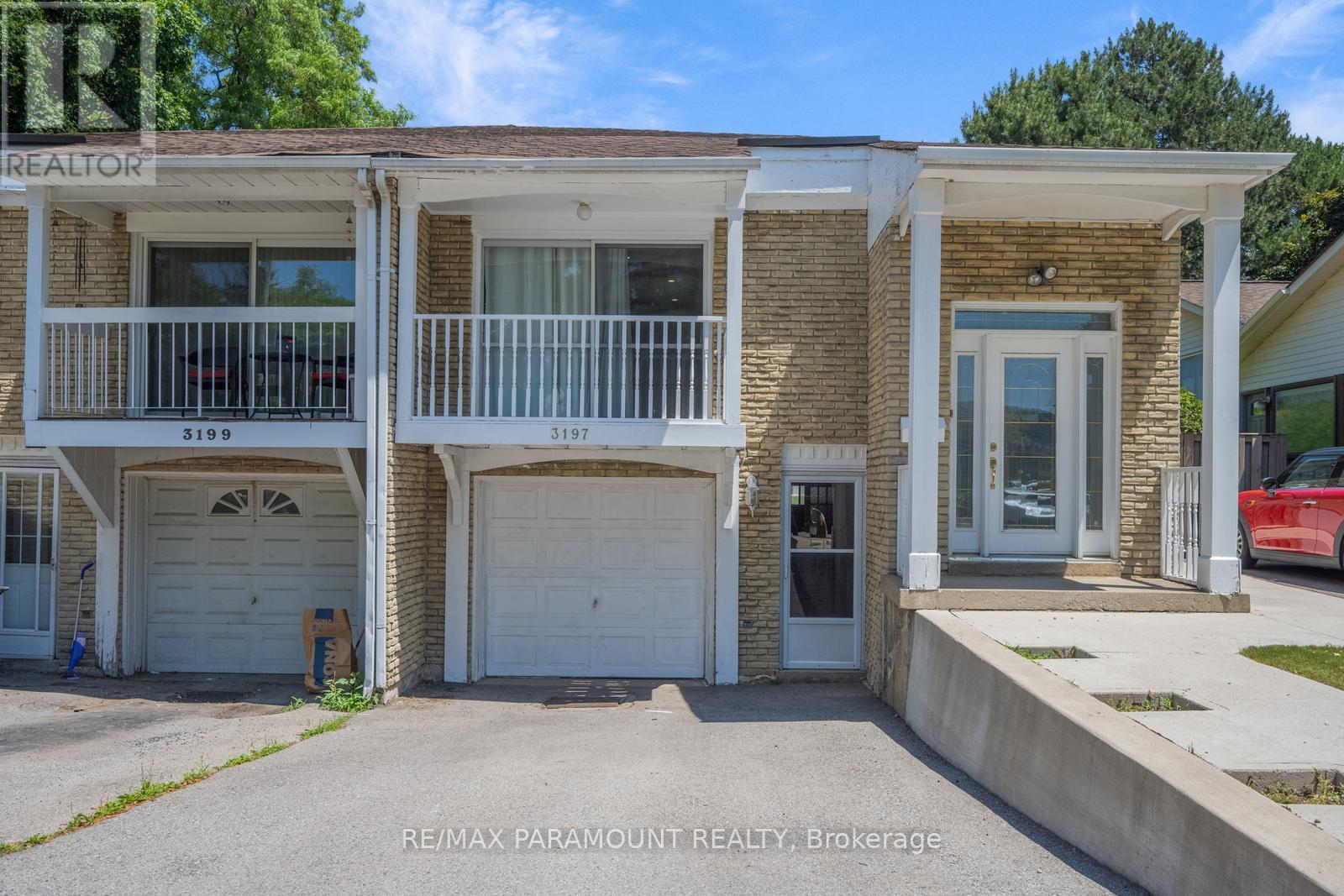34 Gardenia Way
Caledon, Ontario
Beautiful 3 bedroom freehold townhome in popular Valleywood! Main floor has a new upgraded front door, sunny breakfast nook, renovated kitchen with large pantry, SS appliances (stove, fridge, dishwasher) and built in microwave. You will find plenty of natural light in the dining and living rooms and brand new floors and baseboards/ On the second floor you will find 3 bedrooms, a main bathroom with double sinks and a primary bedroom which boasts a large walk in closet and renovated 4 pc ensuite. Walk out to your backyard oasis and you will find a beautiful saltwater on ground pool, a hot tub and a 10x12 deck for entertaining. Backyard backs onto park so no neighbours behind. Newer windows and garage door with 3 total parking spaces. (id:55093)
Ipro Realty Ltd
RE/MAX Niagara Realty Ltd.
5 Carl Finlay Drive
Brampton, Ontario
Welcome To This Breathtaking 4-Bedroom Detached Home, Where Elegance Meets Modern Sophistication. Nestled In One Of The Areas Most Coveted Communities, This Grand Home Showcases A Sun-Drenched Open-Concept Layout, Adorned With Rich Hardwood Floors, Intricate Coffered Ceilings, And Premium Designer Finishes Throughout. The Chef-Inspired Gourmet Kitchen Is A True Showpiece, Featuring Luxurious Granite Countertops, Dark Wood Cabinetry, High-End Stainless Steel Appliances, And An Layout Ideal For Entertaining In Style. The Adjoining Family Room Offers A Warm And Inviting Atmosphere, Highlighted By A Stunning Fireplace And Oversized Windows That Flood The Space With Natural Light. Upstairs, Discover Four Generously Proportioned Bedrooms, Each Boasting Its Own Walk-In Closet And Access To Three Spa-Like Bathrooms Designed For Comfort And Elegance. Step Outside To A Beautifully Finished Backyard Oasis, Complete With Custom Concrete Landscaping Perfect For Outdoor Gatherings, Or Serene Relaxation. Ideally Located Just Minutes From Top-Rated Schools, Lush Parks, Upscale Shopping, And Fine Dining, This Home Is The Epitome Of Luxury Living. An Exceptional Blend Of Timeless Style, Modern Comfort, And Outstanding Functionality Awaits. (id:55093)
RE/MAX Real Estate Centre Inc.
408 - 70 Baycliffe Crescent
Brampton, Ontario
Beautiful 2-Bedroom, 2-Bathroom Condo at 70 Baycliffe Crescent ! Welcome to this upgraded and spacious unit located in the heart of Mount Pleasant Village Next to Mt . Pleasant Go Station ! This bright and modern 2-bedroom, 2 full bathroom condo offers a perfect blend of comfort and style. Thoughtfully designed with an open-concept layout, it features: Upgraded kitchen with stainless steel appliances, granite countertops, and extended cabinetry Spacious living and dining area with walk-out to a private balcony Primary bedroom with a full ensuite and large closet Second bedroom ideal for guests, kids, or a home office Premium finishes throughout, including upgraded flooring, lighting, and bathroom fixtures Convenient in-suite laundry1 parking spot and locker included. freshly painted , brand new laminate floors. (id:55093)
RE/MAX Realty Services Inc.
132 Glenn Hawthorne Boulevard
Mississauga, Ontario
Welcome to this beautiful home, nestled in one of most coveted neighborhoods of Mississauga Features 4 bed rooms, Interlocking yard (no side walk), 2 car garage, front porch, double door entrance leads to a foyer with curve stairway. Kitchen offers ample cabinetry, and a walk-out to the private backyard ready for green lovers. Convenient main floor laundry room with direct access to the garage adds functionality and ease to your daily routine. Upstairs, the primary suite includes a private 6-piece ensuite. Three additional well-proportioned bedrooms share a second full bathroom, making this the ideal space for families of all sizes. The fully finished basement offers 2 large bed rooms, a full bathroom, a cold storage room, perfect for extended family living or entertaining guests. This is a Neighborhood Everyone Wants to be in, Close to Square One, Mavis & Highway 403 Exit, Cooksville GO Station, Centrally Located in the City Almost Everything You Need is Within a 15 Minute Drive. (id:55093)
Realty Executives Priority One Limited
88 Zelda Road W
Brampton, Ontario
Absolutely Stunning House In One Of The Best Neighborhood Of Brampton! East Facing! Regal Crest Built Model In High Demand. This 4 + 1 Bedroom, is Waiting For You. Bright Floor Plan, Fully Upgraded Kitchen With Granite Counter & Backsplash , Open Concept Eat In Kitchen. Separate Living & Family Room, Gas Fireplace In Family Room. 9Ft Ceiling On Main Floor. Primary Bedroom with 5Pc In-suite & Walking Closet. Very Spacious other Bedrooms. Natural Stone Patio In Backyard, fully finished in-law suite basement, ready for whatever your heart desires. (id:55093)
Century 21 Skylark Real Estate Ltd.
15 - 220 Lagerfeld Drive
Brampton, Ontario
This 2 Bedrooms, 2.5 Washroom stacked condominium is spacious and inviting. The Kitchen welcomes you with its 3 seat breakfast bar, granite counter top and stainless steel appliances with an open concept design, combined with the dining and living room. There is a storage/utility room beside the kitchen with a tankless water heater and forced air furnace with A/C. The dining room has a sliding glass door exiting to the balcony with views to the East. Going upstairs the dark stained hardwood stairs leads to the two bedrooms and laundry room. The primary bedroom is spacious with big windows, his & hers closet and 4 piece ensuite. The second bedroom has a walk-in closet. The unit is near Mt. Pleasant GO station (Go train/bus & Brampton transit), Shopping (Fortinos, Starbucks, Popeyes, LCBO, McDonalds), Cassie Campbell Community Centre (swimming, skating, fitness) and Schools. (id:55093)
Ipro Realty Ltd.
3035 Victory Crescent
Mississauga, Ontario
Location! Location! Location!! A Great Opportunity For 1st Time Home Buyers.*** Immaculate And Charming *** This Home Boast Pride Of Ownership $$$ Spent On The Upgrades. No Other Home Like This!! Move In Ready! The property is Rented and the Tenant Wants To Stay! 200 amps panel ! 3 Car Parking Driveway! Near ToTemple, Medical Centre, Walmart, Westwood Mall, Woodbine Centre, Transit, Grocery Store & All Other Amenities. Close To Hwy 427/401, Go Station & International Airport. (id:55093)
Homelife Silvercity Realty Inc.
4938 Rosebush Road
Mississauga, Ontario
>> Very Well Maintained Home. Evenly layout floor plan and Good Size Lot. Unique Designed High Ceiling Bonus Room Can Be the 5th Bedroom or Entertainment Room or Large Home Office, as per Builders Floor Plan. Lots Of Character with Picture Windows. Modern Layout! Large Kitchen with Breakfast area and Ample Kitchen Cabinetry. <<< Primary Bedroom W/5 PC Ensuite Bath & features Large Sitting Area for your to Enjoy, 2nd, 3rd, 4th bedrooms All features Large Closet & Large Windows, Main Floor Laundry With Inside Access from Garage, Unspoiled Full Basement features Large Cold Room . <<< Great Neighborhood, Close To All Amenities, Steps To Park, Schools, Groceries, Public Transport & One Bus to Go Station*** Great Home in High Demand Family Neighborhood. Don't Miss Out! Must See! (id:55093)
RE/MAX Real Estate Centre Inc.
301 - 1411 Walker's Line
Burlington, Ontario
Experience stylish, move-in ready living in this beautifully renovated unit offering an exceptional blend of comfort and convenience. Enjoy unobstructed rear views and a sun-filled layout featuring an open-concept great room and kitchen complete with granite counters, breakfast bar, and stainless-steel appliances. Step out from the kitchen to an open-air balcony with desirable southern exposure, perfect for morning coffee or evening relaxation. The unit boasts two modernized bathrooms with contemporary vanities, upgraded fixtures, and elegant counters. The spacious primary suite includes a double vanity ensuite, while in-suite laundry adds everyday ease. Additional features include a dedicated storage locker, underground parking, ample visitor parking, and access to the resident-exclusive clubhouse with a party room, lounge, and a fully equipped fitness centre. This is low maintenance living at a most reasonable price point. (id:55093)
Royal LePage State Realty
6a Tedder Street
Toronto, Ontario
Welcome to this well-maintained 3 bedroom, 2 bathroom Townhouse that is in excellent condition, offering comfort and functionality. Situated in the Brookhaven-Amesbury corner of North York, this tree-lined enclave is friendly, quiet, and family-oriented. The main floor features beautiful hardwood throughout, pot lights, a convenient powder room, and entrances from both the east and west-filling the space with natural light. At the heart of the home is the chefs eat-in kitchen. Upstairs, you'll find three spacious bedrooms, each with double closets, hardwood floors, and expansive skylights. A well-appointed 4-piece bathroom completes the upper level. Private parking is conveniently located directly outside the rear gate. The compact eight- unit, all-brick complex adds a boutique charm. With Yorkdale Mall, grocery stores (e.g., Walmart, No Frills), and major routes (401/400/407) nearby, everything you need is just minutes away. 5 minutes drive from West Go Station and 7 minutes drive from future Eglinton LRT line ** $60 POTL Monthly fee will be paid by the Landlord** (id:55093)
Save Max Re/best Realty
7 - 2155 Duncaster Drive
Burlington, Ontario
Spacious, sunlit and nicely laid out this end-unit condo townhome offers nearly 1800 Square Feet of well-designed above grade living space in a quiet Brant Hills enclave. The main level opens with a generous living/dining area ideal for both everyday comfort and larger gatherings. An eat-in kitchen walks out to an upper-level deck - perfect for morning coffee or evening unwinding. Upstairs, a rare bonus family room with a gas fireplace adds flexibility for work, play or relaxation. Three well-proportioned bedrooms include a primary retreat with walk-in closet and a beautifully renovated 4-piece ensuite with glass enclosed shower and double vanity. The fully finished lower-level features newer laminate flooring, a 3-piece bath, a second gas fireplace and walk-out access to a patio and an exceptionally wide backyard - offering more green space than most townhomes in the area. Two-car parking in the driveway and a single car garage with inside entry and a newer washer and dryer complete this package! Thoughtful maintenance inclusions: condo fees cover individual driveway and walkway snow removal, plus grass cutting and edging for each home. A low-traffic setting with mature trees and community feel - this is a rare blend of space, privacy, and peace of mind yet close to schools, shopping, amenities and highways. RSA. (id:55093)
RE/MAX Escarpment Realty Inc.
3197 Candela Drive
Mississauga, Ontario
Experience the ideal combination of comfort and potential in this well-maintained semi-detached home. The main level offers a bright and functional layout, featuring three spacious bedrooms, a modern kitchen with a cozy breakfast area, in-unit laundry, a powder room, and a full bathroom. The open-concept living and dining area extends effortlessly to a private balcony, perfect for relaxation or entertaining. Stylish updates include new laminate flooring and beautifully finished wooden stairs. The lower level boasts a fully self-contained 1-bedroom walk-out apartment with a separate entrance, complete with a full 4-piece bathroom and a comfortable living space ideal for extended family or rental income. Conveniently located just minutes from the QEW, Highways 403 and 410, schools, shopping centres, supermarkets, and multiple public transit options. (id:55093)
RE/MAX Paramount Realty












