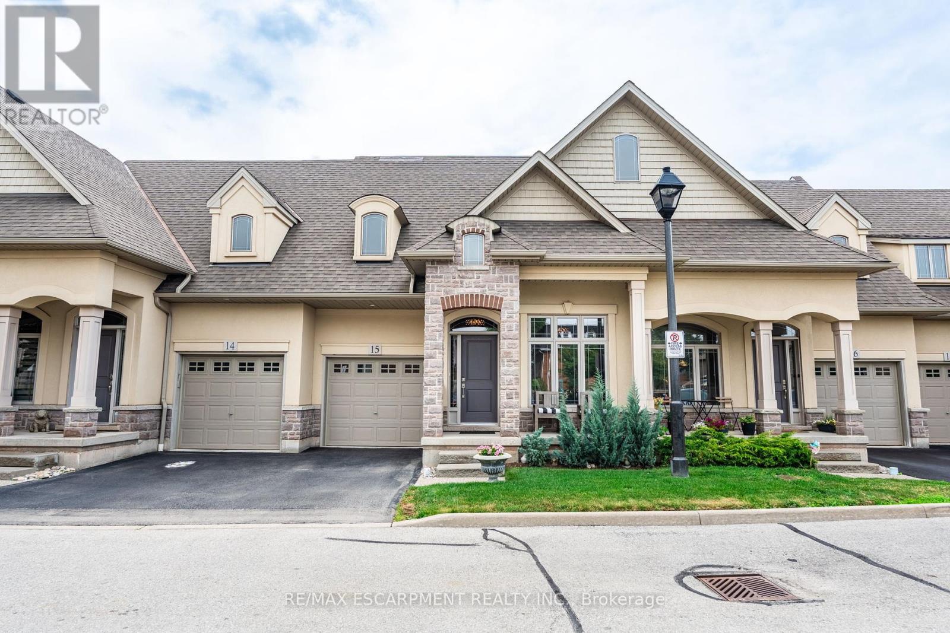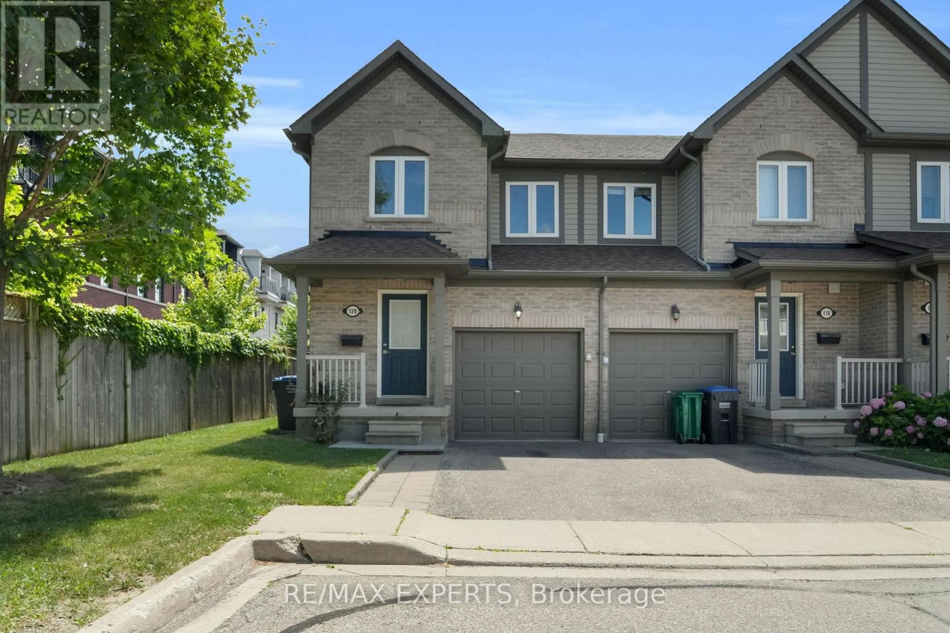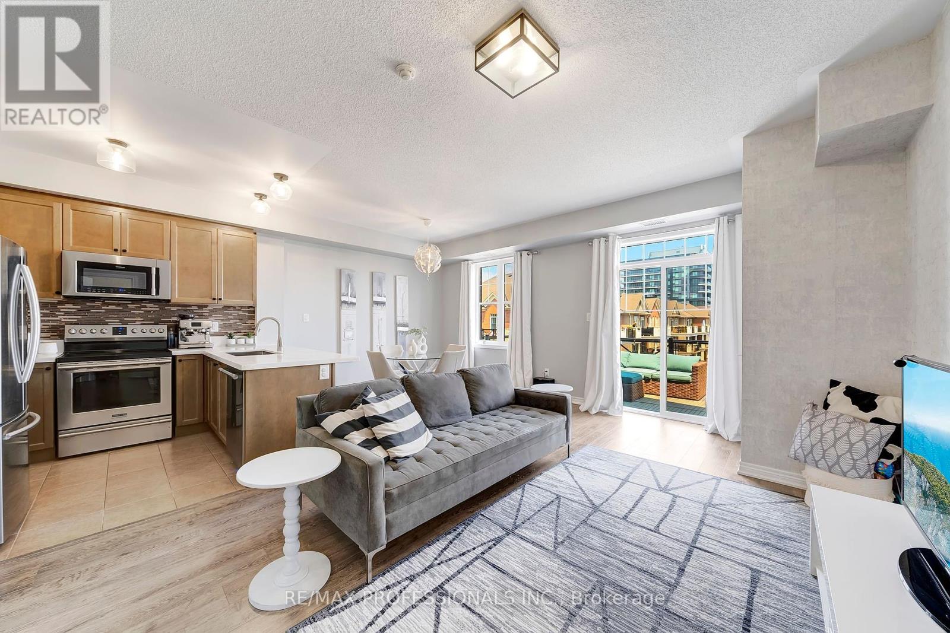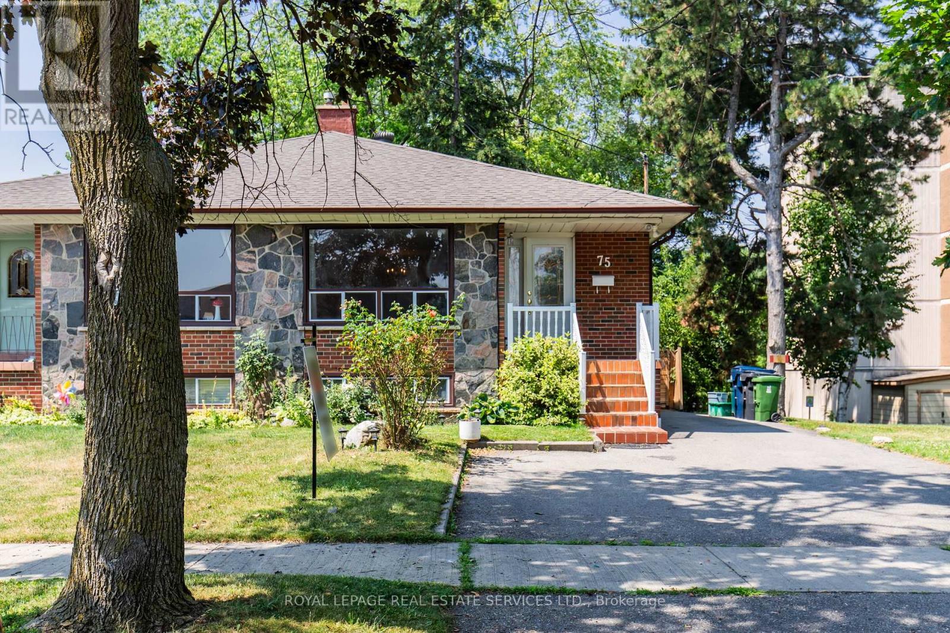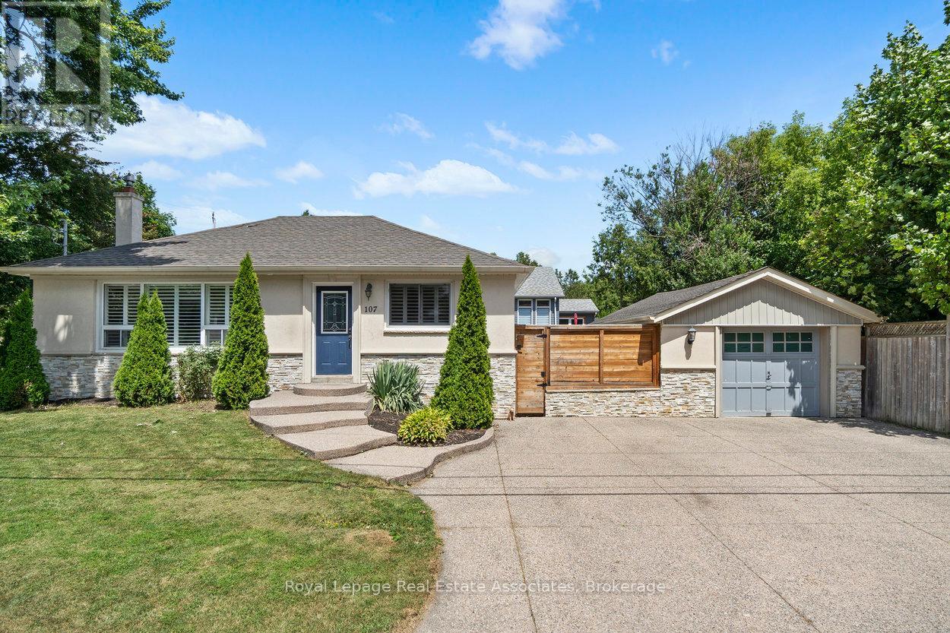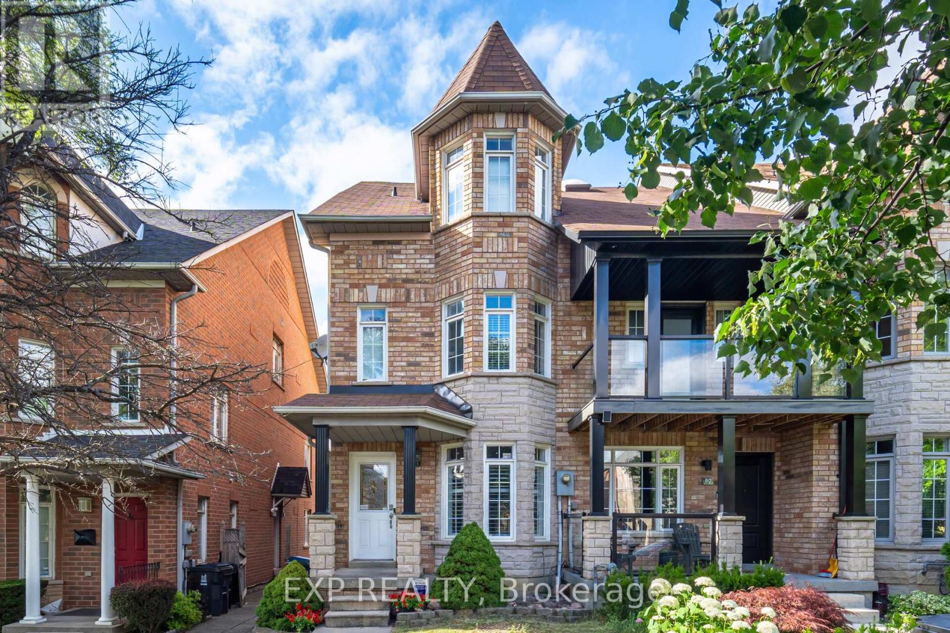15 - 5056 New Street
Burlington, Ontario
Welcome to this beautifully maintained bungaloft townhome, the ideal choice for those looking to downsize without compromise. With a convenient main-floor primary bedroom, this home is designed for ease of living with the bonus of year-round maintenance, so you can enjoy a worry-free lifestyle. Step into the updated kitchen, complete with modern finishes and ample space for entertaining. The open-concept living area is bright and welcoming, with soaring ceilings leading up to a spacious loft, perfect as a home office or additional lounge space. The unfinished basement is a true blank canvas, ready to be transformed into a cozy family room, home gym or extra storage. Perfectly situated near grocery stores, restaurants, highway access and just minutes from the GO Train, this home is a commuters dream that combines urban convenience with a quiet, community-oriented setting. RSA. (id:55093)
RE/MAX Escarpment Realty Inc.
15 Lockton Crescent
Brampton, Ontario
Welcome to 15 Lockton Crescent with 4 bedrooms and 2 full washrooms, a beautifully maintained executive bungalow nestled on a quiet crescent in the sought-after Peel Village West neighbourhood. Set in one of Brampton's most desirable communities, this charming detached home offers a blend of comfort, function, and timeless appeal. The main level features elegant hardwood floors, pot lights, and an inviting living room filled with natural light through a large picture window. Adjacent is a dedicated dining area with space for six, perfect for hosting family gatherings or entertaining friends. The stunning kitchen is thoughtfully designed with ample cabinetry, stainless steel appliances, and a convenient breakfast island ideal for enjoying your morning coffee or tea. A cozy family room with a fireplace offers a warm retreat and opens onto a spacious deck that overlooks the private, fully fenced backyard. The main level also includes a generous primary bedroom with a large closet and two additional bedrooms, providing plenty of space for the whole family. Downstairs, the finished basement boasts a spacious recreation room with a second fireplace, a dedicated office area, a full bathroom, a well-equipped laundry room with extensive cabinetry for storage, a cold storage room perfect for preserving seasonal goods, and a basement kitchen complete with a pantry area. Outdoors, the mature landscaped lot showcases lush gardens, towering trees, and a large patio perfect for summer barbecues and alfresco dining. A garden shed offers additional storage for tools and equipment. The home also features a durable metal roof, offering long-lasting protection and peace of mind. This is a truly special home that combines functionality with natural beauty in a prime, family-friendly location. (id:55093)
RE/MAX Aboutowne Realty Corp.
120 Hansen Road N
Brampton, Ontario
LOCATION! LOCATION! LOCATION! Welcome Home to 120 Hansen Rd N located perfectly in the desirable Madoc Neighborhood of Central Brampton! With thousands of dollars of upgrades, this well maintained, lovely semi-detached with over 1100 sq ft of living spaces features 4 Bedrooms on the Upper Level with 4-pieces washroom. The Main Level boasts a very welcoming living room and a dining room with walk-out to the backyard deck. Kitchen offers a great space to prepare your home cooked meals, featuring quartz counter tops, plenty of cabinetry and ceramic tile flooring. The finished Lower Level boasts a full-size kitchen with large family room combined with dining, a sizeable Bedroom with closet, 3-piece washroom and shared Laundry Room. The Lower Level offers a great space for a multi-generation family, a perfect In-Law Suite or a 1 Bedroom rental opportunity! A Fenced backyard comes with a Gazebo and a Garden Shed for additional storage. New AC recently installed! With a great location in a desired neighborhood, near schools, in walking distance to Groceries, Playground, just minutes to Brampton Transit and Hwy 410, you do not want to miss this opportunity! (id:55093)
Ipro Realty Ltd
26 Tangleridge Boulevard
Brampton, Ontario
Welcome to this Absolutely Stunning 4 Bedrooms Home Located in the Reputable Sandrigham Wellington Neighborhood, Includes a Spacious Loft on 2nd Floor, Finished Basement W/Separate Entrance & an Oversized Storage Room, 2 Bedrooms & 1 Washroom, Built on a Wide Lot with Beautiful Interlocking in the Front and Back Yard. Features Double Door Entry, Kitchen W/Upgraded Cabinets and Granite Counters, Stunning Hardwood Floors W/Matching Stairs, Pot Lights, Crown Moulding & Spacious Garden Shed. Don't Miss Out on this Incredible Home. 9 feet Ceiling on Main Floor (id:55093)
Tri-City Professional Realty Inc.
120 - 86 Joymar Drive
Mississauga, Ontario
Fall in love with this thoughtfully upgraded 3-bedroom end-unit gem nestled in the heart of Streetsville and only minutes from Streetsville GO station. This over 2,000 sqft of total living space, includes a finished basement, very low maintenance fees and thoughtful upgrades throughout - the perfect move-in-ready home for today's busy lifestyle .Inside, you'll find fresh paint, newer vinyl floors, and a renovated kitchen equipped with sleek quartz countertops, modern cabinetry, undermount sink, and stainless steel appliances. Bathrooms have been updated with stylish vanities, and newer features. Updated stairs and lighting throughout, and brand new washer, dryer, fridge, and stove to list a few. Mechanically sound, the furnace was replaced in 2023, and almost all major appliances have been updated - leaving very little maintenance for the new owner. Well-maintained for perfect blend of space, comfort, and location-with all the charm and convenience Streetsville has to offer so you can simply enjoy restaurants, quaint shops, quality schools, and all year round festivities. (id:55093)
RE/MAX Experts
2 Alexandria Crescent
Brampton, Ontario
Beautiful Corner lot with 2 driveways in an excellent location. Family friendly neighborhood. Sun filled home with functional layout. Enjoy country living in the City with this extra big lot, mature trees and sun room. Lovingly well maintained 3 bedrooms and 2 washrooms home. No carpet throughout. Kitchen with Granite counters and S/S appliances. Finished basement with rec room and washroom. Close to shopping, transit, schools, parks, and Go Station. Charming, Clean and move in ready home. Seeing is believing. Dream Location with 10 minutes to Airport 5 Minutes to Bramalea City Centre, GO Station 2 minutes away , Transit bus stop 1 minute away, and upcoming school of Medicine only 5 minutes. (id:55093)
Royal LePage Flower City Realty
301 - 2339 Sawgrass Drive
Oakville, Ontario
Welcome to 2339 Sawgrass Dr #301, a rare opportunity to own a spacious 1-bedroom condo in Oakvilles vibrant Uptown Core with 2 parking spots! This beautifully updated suite offers exceptional value without compromise. Enjoy a beautiful renovated kitchen (2024) featuring full-sized stainless steel appliances, quartz countertops, modern cabinetry, a large undermount sink, and sleek new faucet. The bright, carpet-free layout flows effortlessly into a generous open-concept living and dining space which is ideal for entertaining and functional everyday living. Enjoy your large balcony with stunning, unobstructed top floor views. Youll love the ample storage throughout, low maintenance fees, and unbeatable convenience. Located just steps from Walmart, cafes, restaurants, and everyday essentials, and perfectly positioned near major highways (403, 407, QEW), transit, parks, and schools. This is a condo where you dont have to settle style, space, and practicality all come together here. (id:55093)
RE/MAX Professionals Inc.
29 Charcoal Way
Brampton, Ontario
Absolutely Show Stopper Detached! ***Lovely 4 Bedroom Fully Upgraded Home. Beautiful Double Door Entry ***Impressive 9Ft Ceiling On Main Floor with Premium Hardwood Floors, Kitchen With Stainless Steel Appliances, Gas Stove, Back Splash, Quartz Counter Top. Cozy Gas Fireplace in Living Room. ***>>>NO SIDEWALK<<< ***4 Parking possible on Driveway Plus 2 in Garage ***Designer Paint, Lots of Pot Lights on Main Floor, Upgraded Lights Fixtures and Zebra Blinds ***Stained Oak Staircase with Metal Pickets Leads you to Upstairs Showing off Brand New (June2025) Maple Hardwood Flooring. ZERO Carpet in the House! ***Upgraded Primary Bedroom Boasts 5pc Ensuite with Double Sink, Quartz Counter and Shower with Frameless Glass Door. ***Laundry Conveniently Located on Second Floor. ***4th Bedroom / Sitting Room has Relaxing Balcony to Enjoy Evening Cup of Coffee! ***Brand new Interlock on Front and in Backyard Along with Gas line for BBQ and those Summer Parties! ***Located in Prime Area with Easy Access To The Highway 401 & 407 ***Close to Roberta Bondar Public School, Parks, Grocery Store like Nofrills and Places of Worship ***LEGAL TWO-UNIT BASEMENT*** With 2 Bedrooms and Separate Side Entrance & Separate Laundry. ***Potential Overall Rental Income of OVER $5000 per month ***Garage Access To Home. (id:55093)
Homelife/miracle Realty Ltd
75 Upwood Avenue
Toronto, Ontario
Huge potential in this affordable four bedroom semi-detached home! With an accessory in law suite and central location, this property is a great for growing families or investors. Last home on a quiet cul-de-sac adjacent to a ravine and peaceful retirement home. Flexible floor plan includes four bedrooms for the upstairs unit as well as a lower in law suite with a secondary entrance. Can easily be converted to different floor plans as a rental property. Large back yard with mature trees and a covered patio. Very close to highways 401/400, shopping, transit, school and many more amenities. (id:55093)
Royal LePage Real Estate Services Ltd.
107 Court Street N
Milton, Ontario
Welcome to 107 Court Street North - a beautifully maintained 3+1 bedroom bungalow nestled on a quiet cul-de-sac in the heart of historic Old Milton. Situated on a generous, tree-lined lot just a short walk to downtown, this home offers a rare blend of charm, privacy, and convenience. The current owners love how peaceful the area is and enjoy strong relationships with their neighbours - it's a truly welcoming and community-oriented street. Inside, you'll find a bright, open-concept main floor featuring hardwood flooring, a spacious living and dining area, and a well-appointed kitchen with warm cabinetry, stainless steel appliances, and a walkout to the private backyard. Three comfortable bedrooms and a full bathroom complete this level. The finished basement with its own separate entrance offers outstanding versatility for multi-generational living or potential in-law suite use. Renovated in 2020 and enhanced in 2022, it features waterproof vinyl plank flooring (2022), pot lights, enlarged windows, a generous rec room, a 3-piece bath, and a fourth bedroom. A stylish kitchenette with granite countertops and an island adds even more functionality. A section of the basement has also been professionally waterproofed, and a sump pump was installed in 2022 for added peace of mind. Step outside to enjoy a peaceful side courtyard, a large backyard, a detached 1-car garage, and a stone aggregate driveway with parking for 4+ cars. This unbeatable location is walking distance to schools, parks, downtown shops, restaurants and Mill Pond, with easy access to buses, the GO Train, the hospital, library, and recreation centres just a short drive away. Quick access to Hwy 401 makes commuting a breeze. If you've been waiting for a special home in a close-knit, walkable neighbourhood - this is it. (id:55093)
Royal LePage Real Estate Associates
78 Rory Road
Toronto, Ontario
Welcome to 78 Rory Rd! Great move in property - quick closing available. Exquisite 3-storey freehold townhouse with stone exterior. Features include gleaming hardwood floors, crown moulding, and pot lights throughout, creating a bright and inviting atmosphere. The renovated eat-in kitchen is a chef's paradise, featuring top-of-the-line stainless steel appliances, including a gas stove, sleek quartz countertops and modern cabinetry. Dining room features gas fireplace and walkout to the backyard. Perfect for entertaining! This townhouse offers generously sized bedrooms, bay windows and California shutters. The modern washrooms are equipped with new toilets and sinks. Plenty of privacy with a fenced yard. Convenience of a detached garage. Great location with easy access to transit, schools, Humber River Hospital Yorkdale and all amenities. Please speak to listing agent before preparing any offers. (id:55093)
Exp Realty
7 Mclaughlin Road N
Brampton, Ontario
Lovely Bungalow That Backs Onto Etobicoke Creek. In Matured Trees.3+1 Bedrooms Finished Basement The Heart Of Downtown Brampton, Many Close To Transportation And Many Amenities. 150 feet back is under Flood Zone. (id:55093)
Homelife/miracle Realty Ltd

