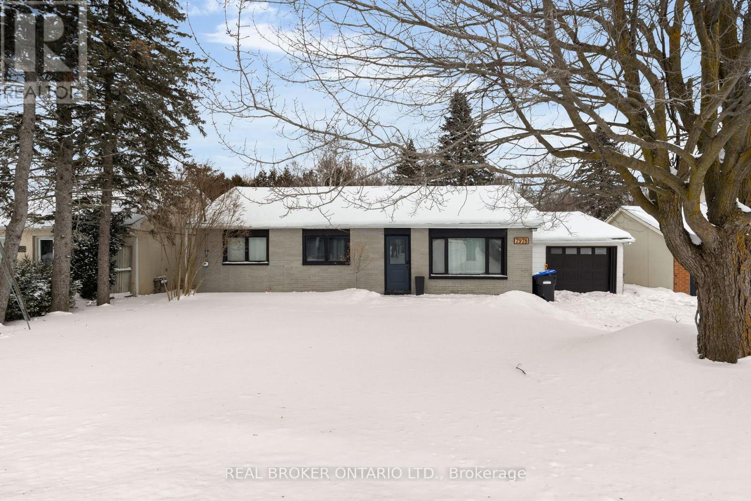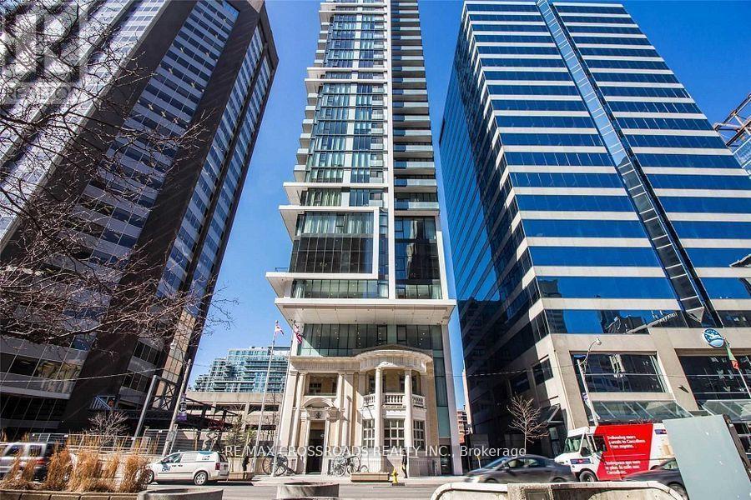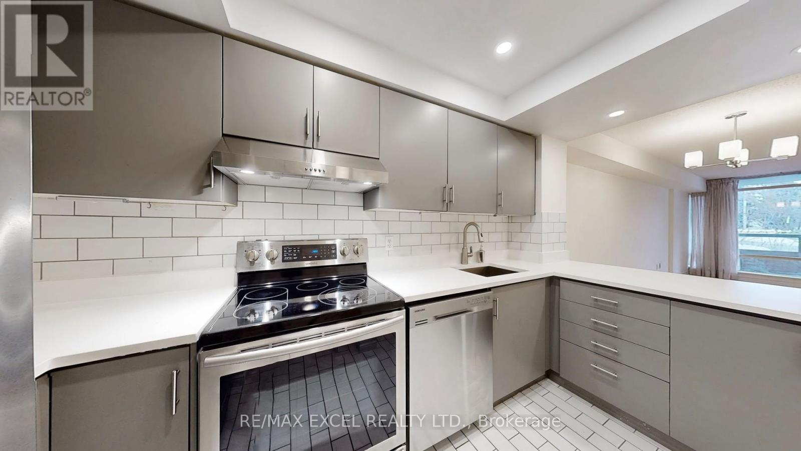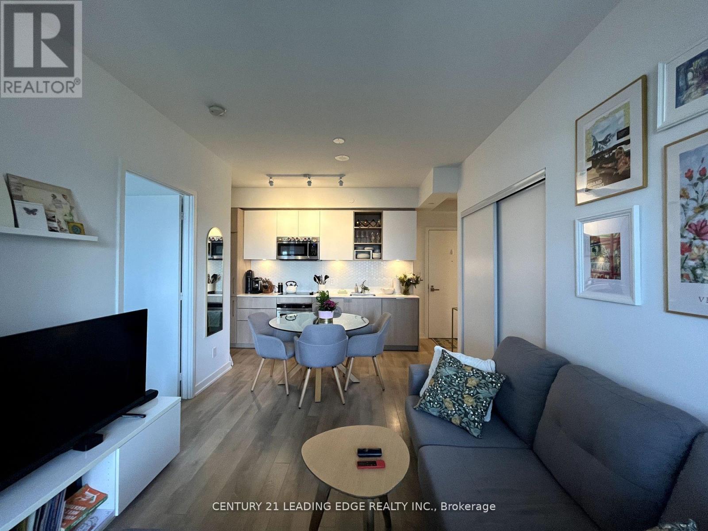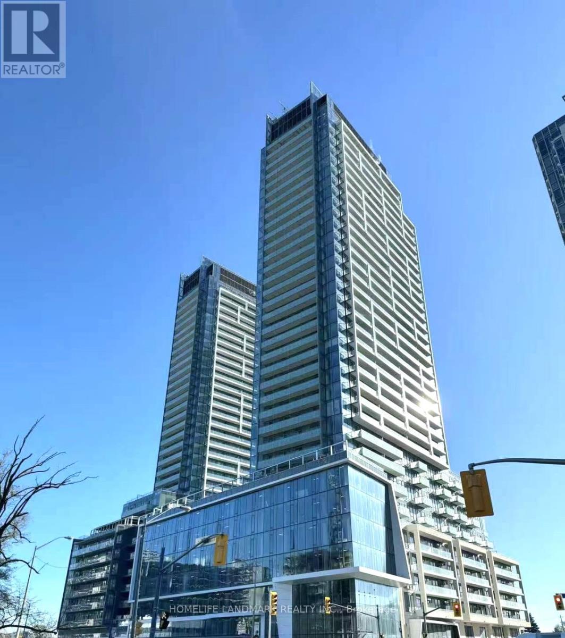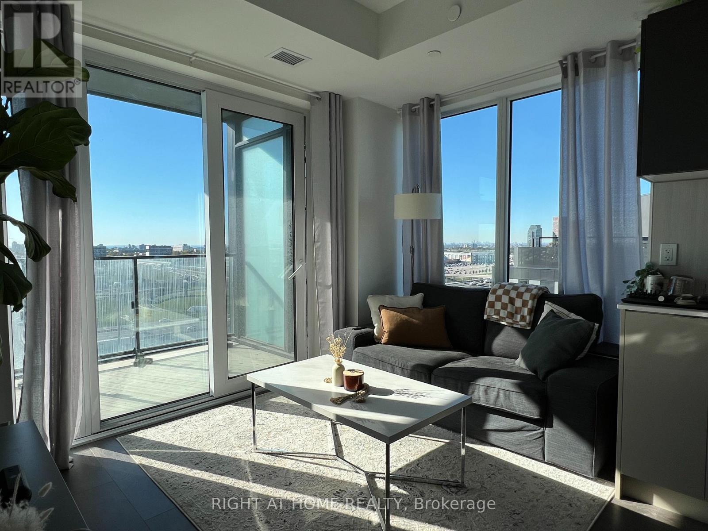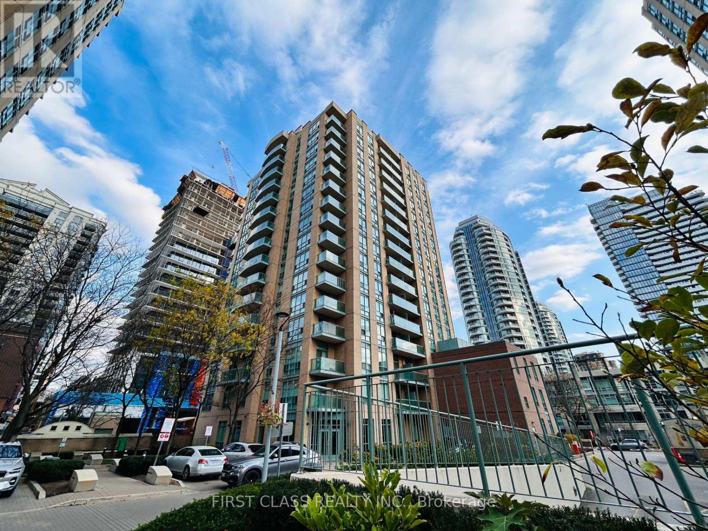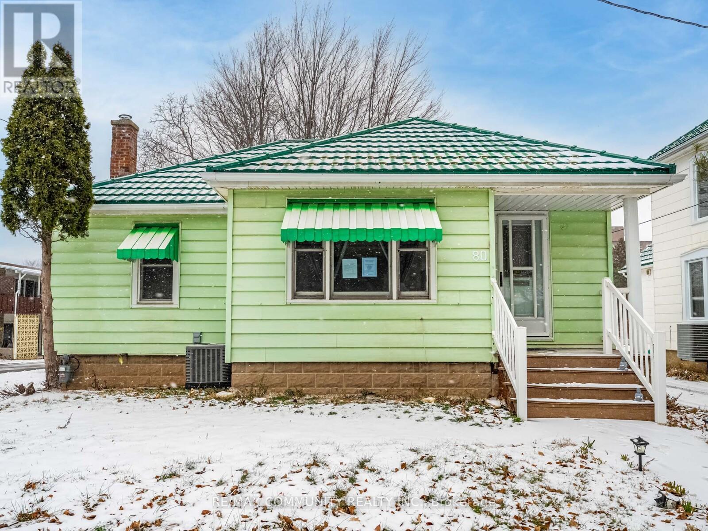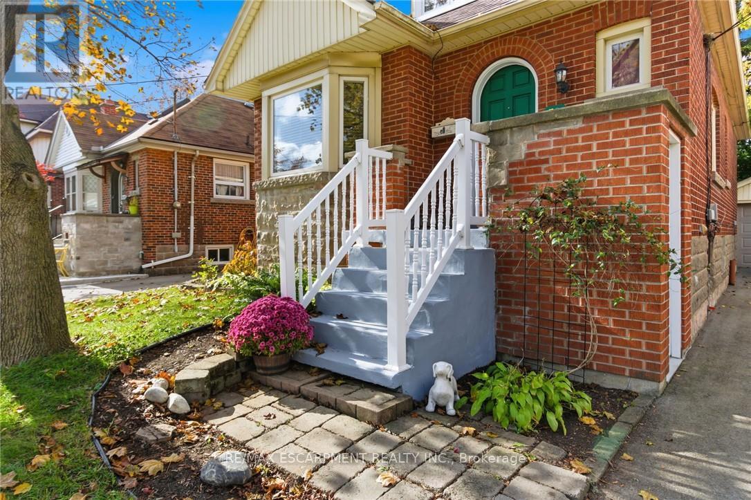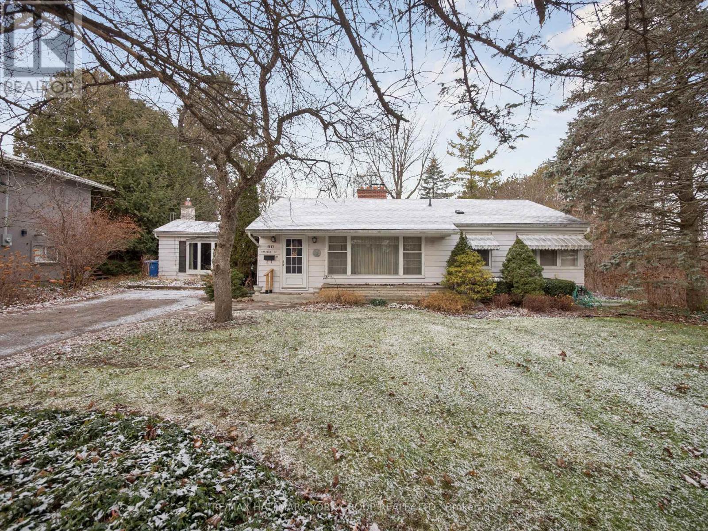7978 Main Street
Adjala-Tosorontio, Ontario
Surrounded by expensive homes this adorable ranch all brick bungalow (not garage) was renovated 2021and has a huge usable backyard with tons of trees and privacy! With plenty of parking we start off on theright foot before even stepping inside. Then once inside you will notice all of the flat ceilings and pot lightsRoomsPhotos(2021) as well as vinyl flooring and trim replaced (2021). The adorable ship lapped fireplace also hashandy storage on both sides and light beams in the massive window. Open to the dining room and kitchenthe flow works well and there is even a barn door to main floor laundry which also has access to the insidesingle car garage (which has pot lights). Onto the kitchen (refaced 2021) you will see sleek granitecounters with undermounted sink, pot filler, gas stove and backsplash. Down the hall three spaciousbedrooms all with the updated flooring and trim as well as one with a closet organizer and pot lights. Thereis also a deep linen closet and 4-piece updated bathroom. The welcoming back yard has massive deck(2023), storage shed (2022) and firepit area with string lights and built in swing. There are two cherrytrees and raspberry bushes as well. The breaker panel was also updated 2021. Right on school bus routemakes it easy for the kiddos, 8 minutes to Alliston, and 9 minutes to Base Borden (id:55093)
Real Broker Ontario Ltd.
1007 - 426 University Avenue
Toronto, Ontario
Welcome To The Residences at RCMI ! Designed To Leed Standards to be an Energy Efficient Building. This One Bedroom Suite has 9' Ceiling and is Bright and Spacious, Elegant Finishings complement the Excellent Layout, Located Across St. Patrick Subway and Steps To Eaton Centre, Financial District, U Of T, OCAD, Ryerson, Dundas Square, Nathan Phillips Square, Hospitals, Parks, Theatres, Restaurants & All Amenities... (id:55093)
RE/MAX Crossroads Realty Inc.
111 - 1210 Don Mills Road
Toronto, Ontario
Welcome To This Spacious And Elegant 1-Bedroom Condo Nestled In A Highly Sought-After Residence At 1210 Don Mills. Boasting 735 Sqft Of Open-Concept Living Space, This Beautifully Designed Unit Features A Bright & Airy Layout W/ Modern Finishes. Renovated Kitchen W/ Sleek Cabinetry, Stainless Steel Appliances, & Ample Counter Space. Generously Sized Bedroom (16 Ft Length) With Large Closets For Plenty Of Storage. Upgraded & Renovated Bathroom Too! The All Inclusive Maintenance Fee Covers All Utilities, Cable & Internet. Impeccably Managed Condo W/ Top Notch Amenities: 24 Hr. Concierge, Gym, Sauna, Outdoor Pool, Squash Courts, Whirl Pool, Hot Tub, Party/Games Room, Car Washes! Located In A Prime Area, Youll Be Steps Away From Shops, Restaurants, Parks & Transit, With Easy Access To Major Highways. Dont Miss This Incredible Opportunity To Own A Sophisticated And Spacious Condo In One Of Torontos Most Desirable Neighborhoods! (id:55093)
RE/MAX Excel Realty Ltd.
1912 - 50 Ordnance Street
Toronto, Ontario
Experience luxury living in this stunning 2-bedroom, 2-bathroom condo with a bright south facing view in the heart of Liberty Village. This thoughtfully designed split-bedroom layout is filled with natural light, featuring floor-to-ceiling windows overlooking Lake Ontario. The modern interior includes smooth ceilings, engineered laminate flooring, and a designer kitchen with stainless steel appliances, granite countertops, and a stylish backsplash. Step out onto the spacious balcony and enjoy both comfort and function. Residents enjoy world-class amenities including a spectacular fitness centre, outdoor pool, theatre room, sleek party facilities, children's playroom, and more. Perfectly situated near parks, the waterfront, TTC & GO Transit, the Gardiner Expressway, and an array of shops and restaurants, this home blends urban convenience with upscale living. Some photos are virtually staged. (id:55093)
Century 21 Leading Edge Realty Inc.
N632 - 7 Golden Lion Heights Heights
Toronto, Ontario
BRAND NEW 3-bedroom unit, bright and spacious, comes with one parking spot and one locker. Two balconies offer you unlimited enjoyable view and pleasure! Perfect for multi-generation families. Tarion Warranty available. ** Limited time offer: Capped Development Charge. Located at the heart of North York, this master-planned community offers you the unbeatable convenience and easy assess to GTA! H Mart grocery store inside the building is coming soon. Just steps away from TTC subway station and GO Bus Terminal, and quick access to highway. Must visit the AMENITIES located at 3rd floor and 9th floor, which include fitness area, sauna, movie theater, infinity pool, outdoor BBQ area, kids playroom and various party rooms. **Property tax has not been assessed yet. Current amount is estimated. (id:55093)
Homelife Landmark Realty Inc.
1509 - 8 Tippett Road
Toronto, Ontario
Welcome to The Express Condos!Bright 2-Bed, 2-Bath unit (684 Sq Ft) with southwest exposure in the desirable Clanton Park-Wilson Heights community. Open-concept layout featuring 9-ft ceilings, floor-to-ceiling windows, laminate floors, and a modern kitchen with stainless steel appliances and sleek countertops. Large balcony with CN Tower view. Steps to Wilson Subway, close to Hwy 401/Allen Rd, Yorkdale Mall, York University, Humber River Hospital, Costco, shops, restaurants, and schools. Building amenities include concierge, party room, kids' room, and fitness centre. Includes 1 underground parking and 1 locker. (id:55093)
Right At Home Realty
44 Head Street
Oakville, Ontario
Welcome to 44 Head St - an exceptional home in the heart of Oakville- steps from Kerr Village & downtown. Enjoy walkable access to local shops, dining & the lakefront-the perfect blend of convenience & tranquility. Offering almost 2200 sq ft plus fully finished basement ( 1015 sq ft), this remarkable residence offers timeless charm & modern functionality. Set behind pretty gardens, the Dark Slate wood siding & crisp white trim frame an inviting front porch-perfect for morning coffee or evening wine. Inside, 9' ceilings, hardwood floors, crown molding & high baseboards create a refined, elevated feel. The entertainers kitchen showcases granite countertops, a large island, professional-grade appliances & generous storage, seamlessly flowing into the bright, open-concept living & dining areas. A cozy gas fireplace with custom millwork adds warmth, while French doors lead to the beautifully landscaped rear garden-perfect for relaxing or hosting outdoors. A versatile room on the main floor can serve as your personal office or den; it could also be transformed into a separate dining room if desired. Upstairs are 3 spacious bedrooms, each with ensuites with heated floors & walk-in closets . The lower level (9 ceilings) includes a spacious family room plus 4th bedroom, 3pc bath & large laundry room. Storage is no issue in this home with the many custom built-in closets & cabinets. A detached garage with EV charger features a rare basement for even more storage! Plus there is parking for 6 cars on the extra long driveway. A fully fenced private rear yard, & unbeatable walkability to parks, shops, cafés & the waterfront make this turnkey property a rare offering. Meticulously maintained by the current owners, recent updates include powder room renovation (2024), driveway resurfaced (2024), exterior newly stained (2024) & insulation upgraded to R60 (2025). Ideal for empty nesters, downsizers & families. Don't miss this opportunity to experience Oakville's historic charm (id:55093)
RE/MAX Aboutowne Realty Corp.
1506 - 28 Olive Avenue
Toronto, Ontario
Excellent Location!! Right On Finch Subway; In The Heart Of North York; Absolutely Stunning 2 Bdrm Corner Unit South West View & Massive Windows With Tons Of Natural Light. Well-Maintained 24 Hrs Gatehouse Close To All Amenities*Bright & Spacious Corner Unit*Split Bedroom*Eat-In Kitchen*Aprox 775 Sq Ft. Professionally New Paint and New Dishwasher. (id:55093)
First Class Realty Inc.
80 Livingston Avenue
Grimsby, Ontario
This inviting bungalow delivers comfortable living with plenty of space inside and out. Set ona generously sized lot, the home features two bedrooms on the main level, along with a warm andwelcoming living room, dining area, kitchen, and bathroom-ideal for everyday living and hostingfamily or friends. The lower level expands the living space with a kitchenette, a largerecreation or lounge area, an additional bathroom, and an extra bedroom, offering flexibilityfor guests, extended family, or personalized uses such as a hobby space or private retreat.Outdoors, the expansive backyard provides ample opportunity for relaxation, gardening, orfuture possibilities. Conveniently located close to shopping, dining, recreational amenities,and more, this property combines space, versatility, and accessibility (id:55093)
RE/MAX Community Realty Inc.
76 East 15th Street
Hamilton, Ontario
Welcome to 76 East 15th Street - a storybook red-brick home in Hamilton Mountain's sought-after Inch Park neighbourhood, celebrated for its tree-lined streets and family-friendly charm. This carpet-free 1-storey boasts 2 Bedrms 1-Bathroom on the main level, plus 2 additional bedrms on the 2nd floor offering exceptional flexibility for first-time buyers, move-uppers, or downsizers. The bright open living/dining area with bay window and hardwood floors flows into a sunny kitchen that walks out to the deck and private fenced yard. Enjoy the convenience of two main-floor bedrooms making single-level living effortless, while two more upstairs provide cozy retreats for kids, guests, or a home office. The finished basement with private side entrance, 3 pc bath, Bedroom, Living room, and kitchenette - has tremendous potential for income - just plug in a stove. A detached garage plus private drive for four cars, updated roof (2017), furnace/AC/HWT (2014), and vinyl windows (2015-16) add peace of mind. Steps to Concession's cafés, shopping, parks, and Mountain Brow trails - this home truly completes the picture of comfort, charm, and opportunity. Just move in and start living - book your private viewing today! (id:55093)
RE/MAX Escarpment Realty Inc.
60 Charles Street
King, Ontario
After many cherished years of ownership, this meticulously maintained and well-loved home is now being offered for sale. Whether you're seeking a fresh new beginning or simply drawn to the beauty and charm of the property, 60 Charles provides the serenity and countryscape that make King City living so special.Nestled in a private and quiet neighbourhood, the home is ideally situated near highly regarded schools, medical facilities, equestrian centres, golf clubs, nature trails (infact one is right down the street!), local amenities, and offers convenient access to major transportation routes and highways.The outdoor space reflects a deep love for comfort and community, creating an environment where connection, balance, and purposeful living truly flourish. (id:55093)
RE/MAX Hallmark York Group Realty Ltd.
Upper - 588 Warden Avenue
Toronto, Ontario
Welcome to this bright and updated 2-bedroom upper-level unit located in the desirable Oakridge community of Scarborough. This spacious home offers a functional open layout, modern finishes, and excellent natural light throughout, ideal for professional couples, small families, or commuters. Enjoy a sun-filled living room with warm laminate flooring, pot lights, and a wide picture window overlooking the quiet residential street. The updated eat-in kitchen features full-sized appliances, ample cabinetry, and clean tile flooring, perfect for everyday living. Both bedrooms are generously sized with large windows and good closet space. The renovated 4-piece bathroom includes a modern vanity and tiled shower. Private in-unit laundry adds everyday convenience. All utilities are included: Heat, Hydro, Gas, and Water. Tenant only pays rent and internet. An exceptional value and worry-free monthly budgeting. One driveway parking space. Located just minutes to Warden Subway Station, TTC, grocery stores, schools, parks, and major routes. Easy access to Danforth Village, Beaches, Scarborough Bluffs, DVP, and Downtown Toronto. Quiet, family-friendly street in a highly connected neighborhood. Move-in ready and offering outstanding value with all utilities included. (id:55093)
Exp Realty

