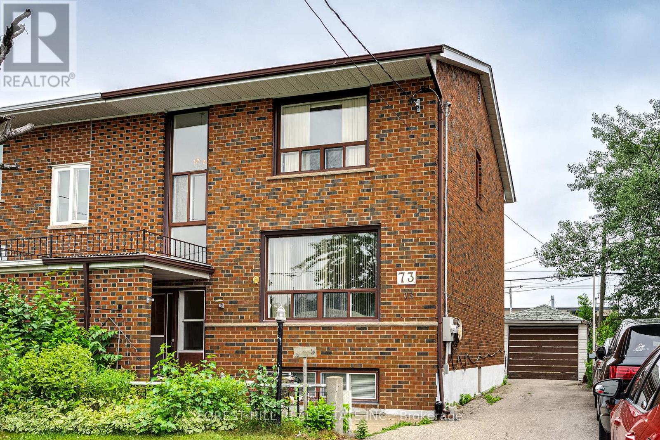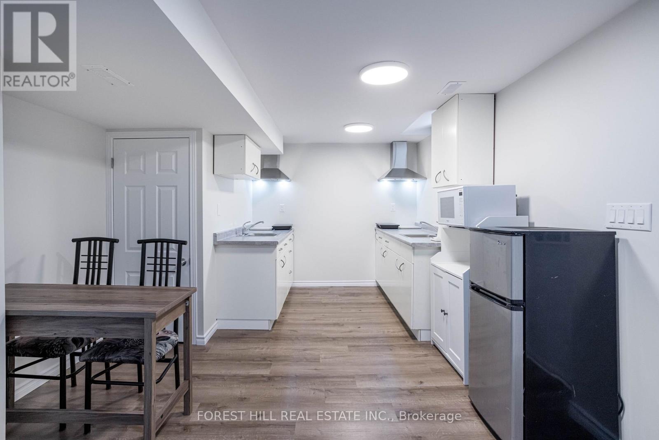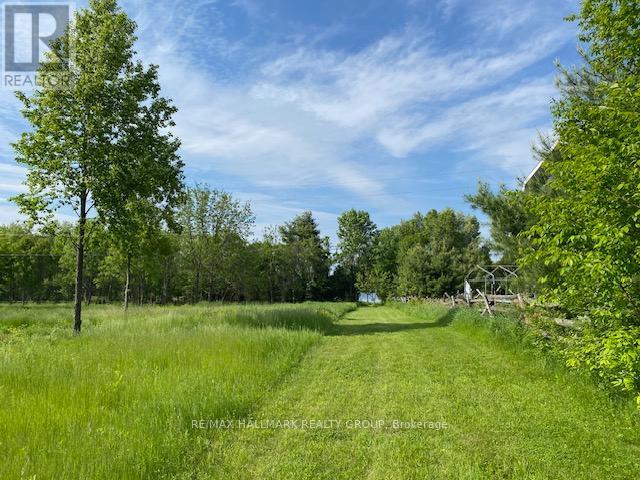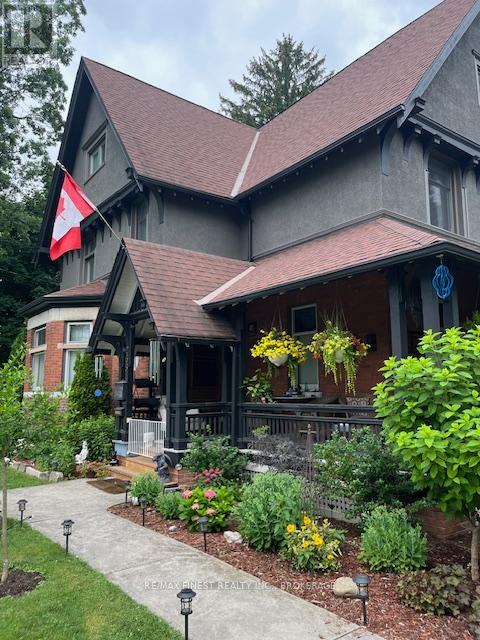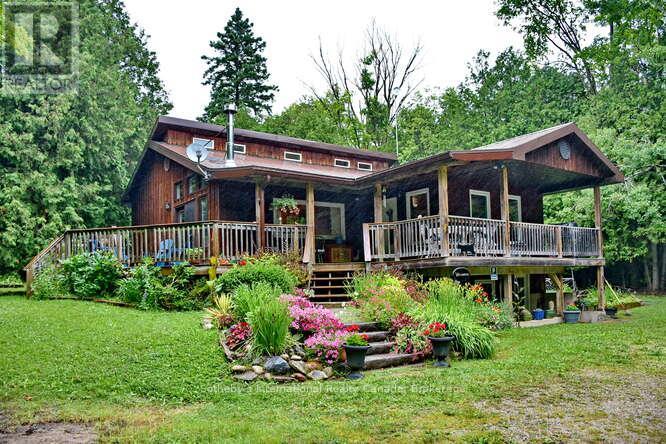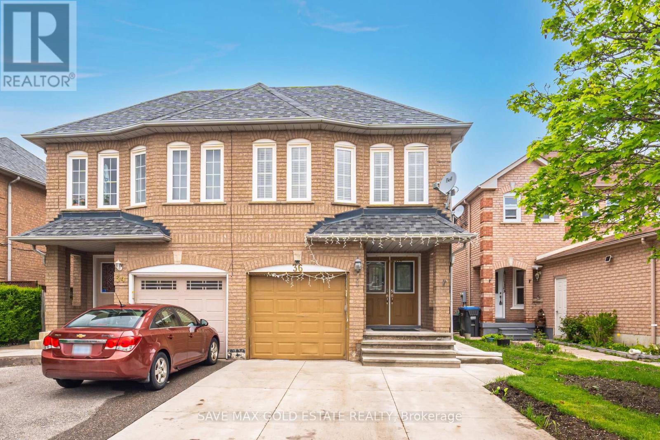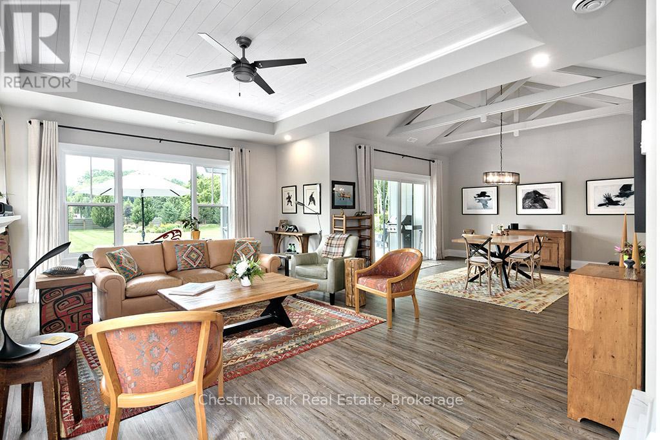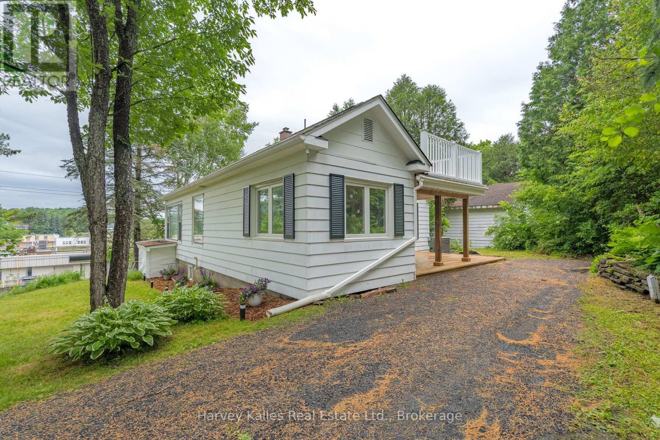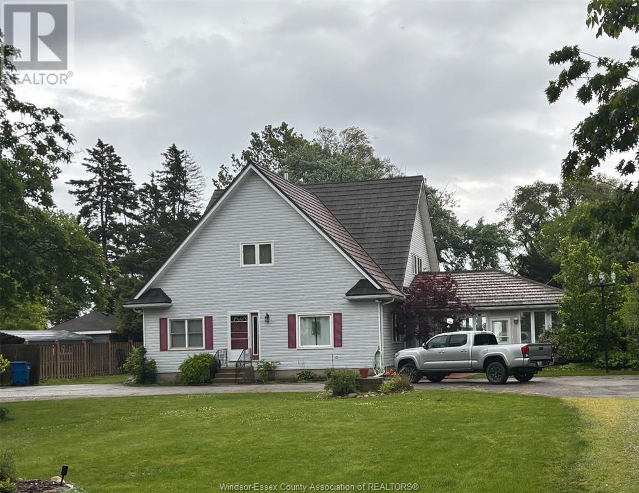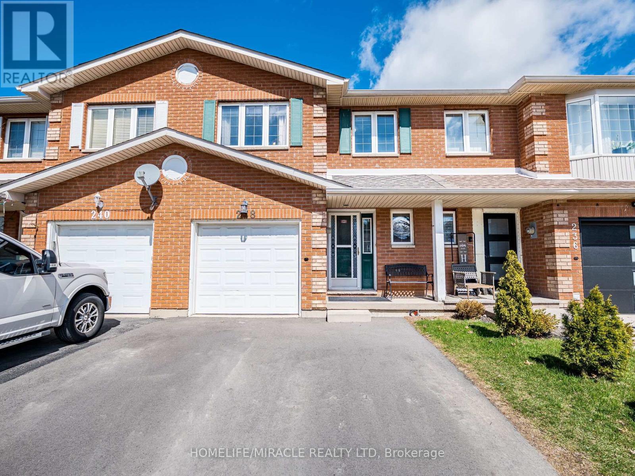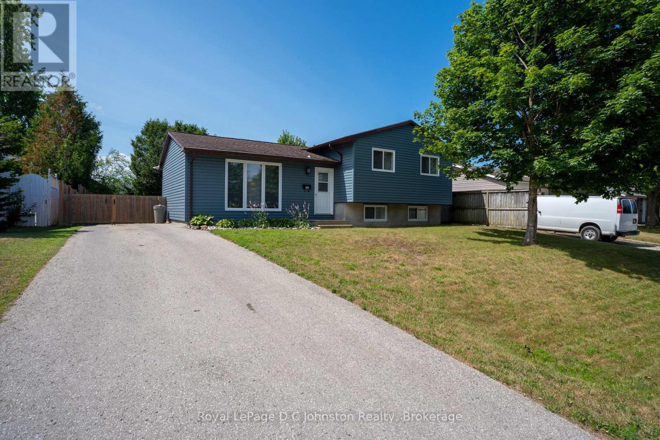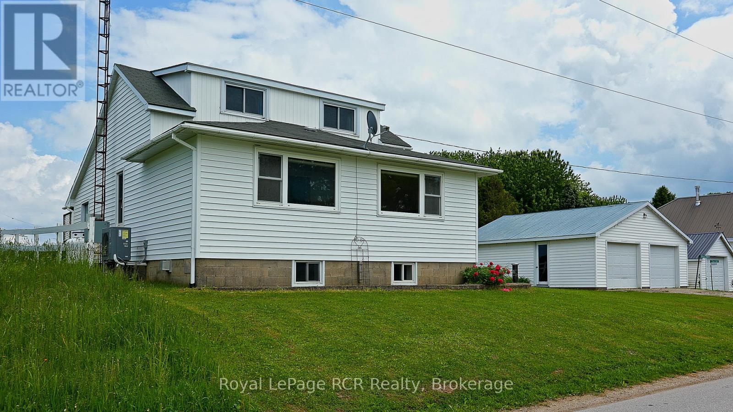73 Talent Crescent
Toronto, Ontario
Welcome to 73 Talent Crescent in the vibrant heart of North York! This charming 2-storey semi-detached home, nestled near Sheppard & Weston Rd, features 3 spacious bedrooms and 2 bathrooms . The home offers tremendous potential to update and personalize while building equity in a desirable Toronto neighborhood. Enjoy unbeatable convenience with easy access to the new Finch West LRT, major highways (400 & 401), plus TTC, schools, shopping, and local amenities just moments away. Don't miss your chance to transform this hidden gem into your dream home or next great investment! *Some Photos are virtually staged* (id:55093)
Forest Hill Real Estate Inc.
214 Dundas Avenue
Kitchener, Ontario
Location, location, location! 214 Dundas Avenue, in the desirable Rockway area, needs your personal touches to make it shine. There are original hardwood floors, painted baseboards and trim. Possibilities for this home include basement in law suite with its own entrance. Spacious fenced lot with 20' x 12' concrete patio, established perennial gardens, garden shed, and detached over sized single garage. Close to downtown Kitchener, shopping, public transit, parks, and access to expressway. Home and inclusions Sold AS IS IN CONDITION. (id:55093)
Peak Realty Ltd.
Upper - 514 Petawawa Crescent
Mississauga, Ontario
Welcome to 514 Petawawa Crescent! This spacious 4 bedroom, 3 washroom home checks all the boxes. Offering an open concept floor plan that will not disappoint. Includes modern kitchen with stainless steel appliances, gas fireplace in living room, private laundry room in basement, primary bedroom with walk in closet & private ensuite, hardwood flooring throughout, private fenced backyard and 2 parking spots (1 garage spot & 1 driveway spot). Close to highways and shopping. Visit Today! (id:55093)
Royal LePage Supreme Realty
Lower A - 125 Brookmill Drive
Vaughan, Ontario
Nestled in the highly desirable community of Brownridge Fully Renovated Lower Level - New flooring, bedroom, paint, pot lights, bathroom, kitchen Private room and ensuite - shared kitchen & living (id:55093)
Forest Hill Real Estate Inc.
3944 Lakeview Road
Innisfil, Ontario
Welcome to this adorable and fully furnished spacious 4 bedroom bungalow in Innisfil, just steps away from beautiful Lake Simcoe. Surrounded by many public beaches. This home offers a layout with plenty of space to relax. Equipped with a real wood burning fireplace. Enjoy the convenience of being just minutes from Friday Harbour Resort, where you will find restaurants, shops, LCBO and golf, all within reach and a 10 minute drive to Barrie. Simply move in! Available for a short term lease from September until June (id:55093)
Forest Hill Real Estate Inc.
Part 1 R13 Road
Rideau Lakes, Ontario
Great opportunity to get onto BIG RIDEAU LAKE at this attractive price point.. This level 1.29 acre waterfront building lot has 256 of natural shoreline with an open sandy beach area for boating, docking, swimming and fishing. Boat launch ready now - lots of water. Easy to beach a boat or trailer in your boat. The lot fronts on crystal clear Davidson's Bay featuring beautiful year round homes and cottages. Very sunny and private setting on a point with beautiful views down the lake. All approvals in place to build (including a large buildable envelope) for your dream home or cabin (with outbuildings). Build big, build small or build later. Year round access on a private road. Start enjoying the lake now! Wildlife in abundance. Big Rideau Lake is a world UNESCO world heritage site and part of the Rideau Canal System. Boat to Ottawa or Kingston through the historic lock system. Only 15 minutes to Perth or Smiths Falls with the hamlet of Rideau Ferry just down the road. Just over an hour to Ottawa or Kingston. 3.5 hours from Toronto. (id:55093)
RE/MAX Hallmark Realty Group
265 Dundas Street W
Greater Napanee, Ontario
A rare offering of historic grandeur and refined comfort, this stately 5-bedroom, 4-bathroomestate sits gracefully on an expansive, meticulously landscaped lot. Masterfully preserved and thoughtfully updated, the home showcases exquisite original millwork, soaring ceilings, and expansive living spaces across three finished floors and a full basement. Arrive via a tree-lined approach to be greeted by lush gardens and an elegant wrap-around porch perfect for quiet morning coffee or evening gatherings. Inside, a grand foyer opens to generously scaled principal rooms, including a formal dining room, timeless library, and an inviting living room with a wood-burning fireplace. The spacious kitchen blends heritage character with everyday functionality, ideal for both family living and elegant entertaining. Upstairs, five well-appointed bedrooms and four full baths offer both privacy and flexibility, while the third-floor family room provides a tranquil retreat with elevated views. Every space has been curated for comfort, sophistication, and ease of living. Two furnaces (basement and upper floor) and air conditioning are 4 years old, kitchen backsplash and quartz countertop, high end stainless steel appliances, hot tub and fencing on west side of property 3 years, outdoor patio 1 year old. The home has been completely repainted (inside and out) over the past four years. Security system not included. Set in a private, prestigious enclave just minutes from city amenities, this exceptional residence offers the rare blend of historic charm and modern luxury. A truly distinguished property for the discerning buyer. (id:55093)
RE/MAX Finest Realty Inc.
731 Hager Avenue
Burlington, Ontario
Welcome to 731 HAGER AVENUE - Perfectly positioned in the Heart of Downtown Burlington !! - This Beautifully Renovated Home is just minutes walk to charming cafes and vibrant shops along Brant Street and Lakeshore Road. Commuters will love being only a short drive to Burlington GO Station and just steps from local transit. Families will appreciate the close walking proximity to Burlington Central High School and Wellington Park. This Unbeatable Location offers the perfect blend of Nature, Convenience and Urban Lifestyle ! Enjoy morning strolls by the Lake, Fine Lakeshore Dining and Boutique Shopping just minutes away from the Beautiful Spencer Smith Park along Burlington's Stunning Waterfront. Whether you're looking for Green Space, Great Dining, Shopping or Convenience, 731 Hager Avenue brings it all to your Doorstep !! Enjoy over 1700 Sq.Ft. of Fully Finished and Functional Living Space featuring an expansive backyard with endless possibilities and parking for 7 vehicles. Situated on a 42.72 ft and a depth of 128.4 ft Irregular Lot. This is Truly a Rare Find !! Take Advantage of a Recently Renovated Interior and Exterior. Interior Upgrades span the Entire Main Floor - Featuring a Brand New Kitchen, Updated Dining/Living Area, Updated/Refreshed Bedrooms and Fully Renovated Bathroom. Exterior enhancements incldued New Siding and Appurtenances, a New Roof and Beautifully Landscaped Front and Backyard. Additional Highlights include Brand New Appliances, Elegant Quartz Countertop and Hardwood Flooring Throughout. (id:55093)
Ipro Realty Ltd.
447085 Tenth Concession
Grey Highlands, Ontario
The Perfect Get-Away for Ski Season! Price is for 3 months. This cute 2+1 bedroom seasonal lease home is nestled amidst the natural beauty of a mixed forest, neighbouring 400 acres of conservation land and is within walking distance to Lake Eugenia. Very private setting and a perfect weekend retreat for those who enjoy the great outdoors. Large front veranda and wrap around deck with hot tub are excellent for entertaining. Inside you will find open concept living room and kitchen with marble counter island and hardwood floors, formal dining room with an abundance of natural light. On the upper level you will find a bathroom and 2 bedrooms including master with walk-out to the deck and just steps from the hot tub. Main level has wood burning stove. Downstairs is a family/music room , third bedroom, laundry room and walk-out. Outside is a small shed with workshop. An excellent property just minutes from the beautiful Beaver Valley with its glorious colours, the Bruce Trail, the river and ski hills. Perfect ski season retreat for the Beaver Valley ski club. Book your showing today. (id:55093)
Sotheby's International Realty Canada
19 Sturgeon Bay Road
Severn, Ontario
Top 5 Reasons You Will Love This Property: 1) Ideally positioned off two major highways and is located at the main entry point to the rapidly growing and vibrant Coldwater community, providing high potential for future development and long-term growth 2) The current zoning permits a wide range of commercial and mixed-use applications, presenting diverse opportunities for retail, office spaces, or a combination of both, making it perfect for businesses seeking a dynamic and high-traffic environment 3) A zoning change to residential use could be a viable option, subject to township approval, offering potential for both immediate and long-term strategic development 4) With site plan approval in place, this property is primed for quick development into a 9,000 square foot commercial complex, alternatively, it can be secured as a land bank investment to benefit from future value growth in this booming area 5) Immediate possession is available, giving you the flexibility to kick off your project without delay or simply hold the land for future appreciation in a rapidly evolving market, adding to its strategic appeal. Visit our website for more detailed information. (id:55093)
Faris Team Real Estate Brokerage
Lower - 73 Darnborough Way
Toronto, Ontario
Discover Comfortable and Convenient living in this Newly Renovated 1-Bedroom Basement Apartment located in the Desirable LAmoreaux Neighborhood of Scarborough. Separate Entrance for Complete Privacy. Newly Renovated Kitchen and Bathroom. Private Laundry. Shared Backyard Use. Large Patio Door for Natural Light. 1 Parking Spot on Driveway. Utilities Included in Rent (Heat, Hydro, Water, Internet). Minutes from Hwy 401/404. Close to Bridlewood Mall, TTC Bus Routes. Seeking A+ Single Working Professional Only (id:55093)
Right At Home Realty
77 Priam Way
Ottawa, Ontario
Welcome to 77 Priam Way - A Cozy Find in the Heart of Bells Corners! This well-maintained and freshly painted 3-bedroom, 2.5-bathroom home offers the perfect blend of comfort, versatility, and location. Backing onto peaceful NCC greenspace with no rear neighbours, it delivers a rare sense of privacy and tranquility, while still being just minutes from parks, top-rated schools, shopping, and transit options.Step inside to discover sun-filled living and dining areas with rich wood flooring, creating a warm and welcoming atmosphere. A wood-burning fireplace anchors the spaceideal for cozy family evenings. Through elegant French doors, the bright four-season sunroom offers panoramic views of the surrounding greenery and serves as a perfect spot to relax year-round.The updated kitchen is both stylish and functional, featuring brand-new stainless steel appliances, crisp white cabinetry, and a generous eat-in area framed by a large picture window.Upstairs, you'll find three spacious and comfortable bedrooms, including a well-appointed primary suite. The finished lower level includes a private apartment with its own entrance, complete with a full kitchen, bathroom, and an open-concept living areaideal for multigenerational living, rental income, or hosting extended guests.Outdoors, the deep backyard is a true retreat with mature trees, a cozy fire pit, and direct access to nearby trails, offering a seamless connection to nature. The side yard features a charming garden and additional green space, perfect for growing vegetables, herbs, or creating your own tranquil escape. The long driveway provides ample parking for multiple vehicles. Whether you're looking for a family-friendly home, a smart investment opportunity, or both - 77 Priam Way delivers exceptional versatility in one of Ottawa's most inviting and connected neighbourhoods. Don't miss your chance, book your private showing today! (id:55093)
Real Broker Ontario Ltd.
2217 Lancaster Crescent
Burlington, Ontario
Situated in a very desirable area of Brant Hills. This meticulously and updated 4 level backsplit is close to transit, highways QEW, 407 and the 403. Nearby is shopping , schools, recreation centre, library. Up the road is the Niagara escarpment with golfing and hiking for the outdoor person. The exterior of the home is maintenance free brick and aluminum siding. The property has manicured gardens is completely fenced and also has a gas line to hook up to your BBQ. Plenty of social gathering areas. The interior offers hardwood on the main and bedroom level. The only carpeting is on the stairs . The kitchen has lovely white cabinets and solid surface countertops. Appliances are included. The gas stove has 6 burners and is from the GE cafe collection.(2020). The dishwasher was replaced in 2020 as well. There are garden doors that lead to a 3 season sunroom with its separate heating /ac system. From the sunroom you can access the backyard or the double car garage. (Mancave) The main bathroom offers a vanity with double sinks, a storage unit, separate makeup vanity and glass enclosed shower. All redone in 2019. The bedroom level has 3 good sized bedrooms. The primary bedroom has ensuite privilege and a wall to wall closet system. On the lower level the great room is finished in shiplap has laminate floors and a gas fireplace.. As well, there is a 4th bedroom and a 3 pce bathroom. The basement level has a rec room, the laundry room and a 5th bedroom. (id:55093)
Royal LePage Burloak Real Estate Services
18 Raccoon Street
Brampton, Ontario
Stylish, spacious, and income-ready this upgraded 4-bedroom detached home in Gore Industrial North offers over 2,000 sq. ft. of modern living plus a fully legal 2-bedroom basement apartment with a private side entrance and its own laundry. Set on a quiet, family-friendly street, the home features hardwood flooring, pot lights, zebra blinds, and a formal dining room with a statement chandelier. The kitchen is designed to impress with quartz counters, soft-close cabinetry, stainless steel appliances including a gas stove, and a generous centre island. Walk out to a finished concrete patio perfect for summer entertaining. Upstairs, the primary suite offers a walk-in closet and 5-piece ensuite with a Jacuzzi tub and separate glass shower. Three additional bedrooms, a second full bath, and an upper-level laundry room with front-load machines complete the layout. Additional features include an oak staircase, fresh neutral paint, double-door entry, interlocking stone, and parking for six. Close to top schools, parks, transit, shopping, and highways. (id:55093)
Exp Realty
36 Herkes Drive
Brampton, Ontario
Welcome to this stunning 3+1 bedroom, 4-bathroom semi detached home located in one of Brampton's most sought-after neighborhoods right at the corner of Chinguacousy Rd and Queen St W. Fully Upgraded Semi Detached Home Shows 10+++. Roof 2015, New Extended Driveway(2024) Newer Windows, Hardwood Floor On The Main, Hardwood Staircase, Metal Pickets, Laminate On The 2nd Floor, Fully Finished Basement, S/S Fridge, Stove, Dishwasher, Modern Kitchen With Quartz Counter Top And Back Splash. Freshly Painted, Pot Lights, Close To Park, Close To Schools, Plaza And Many More. The basement is currently rented for $1250. (id:55093)
Save Max Gold Estate Realty
125 Fulton Street
Blue Mountains, Ontario
Seller is motivated!! Custom-Built Home Rainmaker Homes | 3 Bed | 2 Bath | 1 Dog wash station |Offered For Sale. Discover modern craftsmanship and timeless design in this beautifully built custom home by Rainmaker Homes, completed in 2019. Located in the heart of Clarksburg, this 3-bedroom, 2-bathroom residence blends comfort, style, and function across a thoughtfully designed open-concept layout. Built slab-on-grade with no basement, this home offers the convenience of single-level living and radiant in-floor heat with forced air heat and a/c. The custom kitchen is perfect for entertaining, featuring quality finishes, generous counter space, and seamless flow into the dining and living areas. The spacious primary suite includes a well-appointed ensuite, with two additional bedrooms and bathrooms offering flexibility for family or guests. A double-car garage with inside entry and an exposed aggregate driveway provide convenience and curb appeal. Professionally landscaped, the exterior also features a versatile outbuilding, ideal as a flex space (20'x23') for an additional car, games room, yoga studio, workshop, or storage. Whether you're looking to downsize into a low-maintenance, efficient design or searching for a modern home in a vibrant and walkable community, 125 Fulton Street delivers comfort, quality, and lifestyle in equal measure. (id:55093)
Chestnut Park Real Estate
16 Manominee Street
Huntsville, Ontario
Ideally located just a 5-minute walk from the bustling Main Street of Huntsville, this delightful home is perfect for families or investors looking to capitalize on an excellent rental opportunity. Enjoy the conveniences of being within walking distance to Rivermill Park, the Summit Centre, the stunning Muskoka River, and local schools. Step inside this classically laid-out home, where each living space provides a cozy and inviting atmosphere. The main floor features two comfortable bedrooms that share a 4-piece bathroom, a bright living room with a warm wood-burning fireplace, and a large kitchen with a very functional layout and an abundance of cupboard space. Retreat to the spacious primary suite, located on the upper level, offering a 3-piece ensuite bathroom multiple storage spaces, and a private deck that overlooks the rear yard. The unfinished basement presents a blank canvas, providing endless possibilities for workspace or storage. With a convenient walk-up to the exterior, accessing the yard for outdoor projects or activities has never been easier. Additional highlights include natural gas heating and complete municipal services, including water, sewer, and curb side garbage/recycling collection. Situated in the heart of downtown Huntsville, you'll find yourself just moments away from everything you need. Enjoy unparalleled access to a vibrant array of amenities right at your fingertips. (id:55093)
Harvey Kalles Real Estate Ltd.
190 Forest Hill Road
Toronto, Ontario
Set on Billionaires Row the prestigious Forest Hill Road this architectural gem by Kirkor Architect rests on an ultra-rare 45 x 190 ft south-facing lot. The façade pairs customized Indiana stone, American brick, and limestone with an upgraded cedar roof, copper eaves, and tin downspouts. **Designed and built to ISO 9001 certification Canadas first of its kind**This 7,500 sq. ft. residence across three levels showcases impeccable craftsmanship, structural integrity, and timeless luxury. Inside, a 39-ft gallery foyer reveals soaring 10-11ft ceilings, wide plank oak floors, and refined crown moldings. Formal living and dining rooms are anchored by a six-foot gas fireplace with marble surround and floor-to-ceiling windows. The custom walnut kitchen is a chefs dream, featuring a 60 Wolf range with grill and griddle, Sub Zero fridge/freezer, two Miele dishwashers, and a marble island. The adjoining breakfast area opens through French doors to the stone terrace and garden side al for seamless indoor-outdoor living. Upstairs, the primary suite boasts a private balcony, large dressing room, and a spa-like six-piece ensuite with heated limestone floors, air jet tub, steam shower with dual rain heads, and heated towel rack. Each additional bedroom offers its own ensuite with luxurious finishes. Custom glass and wrought iron railings accent the floating staircase. The lower level includes radiant heated limestone floors, a full theatre, wet bar, nanny suite, and walkout to a lush backyard oasis with a concrete saltwater pool, waterfall, year-round hot tub, and double cabana with kitchen and lounge. Heated drive, paths, and taps ensure year-round comfort. A true legacy home in the heart of Forest Hill. (id:55093)
The Agency
14 Mcgill Drive
Kawartha Lakes, Ontario
Welcome to this bright and spacious 3-bedroom, 2-bathroom raised bungalow, perfectly situated in the heart of the scenic View Lake community. This charming home features a single-car garage with direct entry to the basement, offering excellent potential for additional living space, family gatherings, or a cozy area to enjoy the fireplace on a winters evening. Enjoy peaceful mornings and relaxing evenings on the large walkout deck with gazebo, overlooking a beautiful backyard that backs directly onto the Wolf Run Golf Course. Take in gorgeous views of Scugog Lake, just a short stroll away. Located in a family-friendly community, this home is just minutes from a public boat launch, lakeside park, and a vibrant neighborhood atmosphere perfect for outdoor enthusiasts and those seeking a quiet lifestyle with access to nature and recreation. This is your chance to own a well-maintained home in one of the most desirable areas in the region. (id:55093)
Royale Town And Country Realty Inc.
3280 Talbot Trail
Wheatley, Ontario
Approx 3200 sq ft 2 storey home built in 1990 on over an acre of protected waterfront on Lake Erie, steel staircase with gradual slope down to the water, sandy beach with deck, jetty out into the lake with platform, this home boasts duraloc shingles, vinyl windows, 4 season sunroom with wood stove, 4 bedrooms, 2 full baths, 2 fireplaces, forced air gas furnace and central air, balcony overlooks great room with vaulted ceiling and huge window to view the lake, detached garage. less than an hour to Windsor or London. (id:55093)
Century 21 Local Home Team Realty Inc.
238 Candlewood Drive
Hamilton, Ontario
Welcome to 238 Candlewood Dr Freehold Two-Story Townhouse Located on Hamilton's desirable Stoney Creek Mountain, boasts 1946 square feet of Total Finished Living Space Offering 3 Good size Bedrooms, Laminate Flooring runs Throughout Located Conveniently near Shopping, Highway Access, Schools and Public Transit. The Second-Floor Windows have been Replaced with New Ones. (id:55093)
Homelife/miracle Realty Ltd
372 Provincial Street
Saugeen Shores, Ontario
Fully updated 3 bedroom, 2 bath, 3 level side split home close to schools and the family Y childcare in Port Elgin. This great starter or move up home has just under 1000 square feet plus a part basement and features new gas forced air furnace with central air in 2023. All new siding, flooring, windows & doors plus fully fenced rear yard with plenty of room for a garage. Large sundeck overlooking the rear yard and storage shed. Nothing left to do but relax. Newer electrical panel is 200 amps with breakers. Roof shingles are approx. 10 years old. (id:55093)
Royal LePage D C Johnston Realty
86 Charing Crescent
Aurora, Ontario
**Welcome To Your Private Backyard Oasis in Aurora Highlands*This executive home sits on a premium 59.23 ft x 154.44 ft lot backing onto forest greenspace, offering rare privacy and resort-style outdoor living. With approx. 5,300 sq ft of total space (approx. 4,000 above grade), 4 bedrooms, 5 bathrooms, and a 3-car garage, this home blends timeless character with thoughtful updates. Inside, you're welcomed by a grand rotunda staircase and smooth ceilings. The main floor features hardwood flooring, updated lighting, a sunken living room, formal dining, and a family room with soaring 18-ft ceilings and Palladian windows. The spacious kitchen includes granite countertops, functional appliances, and a walk-out to your backyard retreat: a heated saltwater pool (46 ft) with both solar and gas systems, a cabana with electrical hookup and wet bar potential, a dual-motor hot tub with Wi-Fi control and ambient lighting, outdoor shower, and forest views. A main-floor office and laundry with garage access complete this level. Upstairs offers a functional layout ideal for families: the primary retreat has serene backyard views, his & hers walk-in closets, and a 5-pc ensuite. Two bedrooms feature cathedral ceilings; one has a 4-pc ensuite and the other two share a Jack & Jill bath. All bedrooms have walk-in closets and direct bath access. The finished basement includes a large flex space currently set up as a home gym or potential family room, a 3-piece bath, and an abundance of storage. Lovingly maintained by original owners with recent updates: roof (8 yrs), windows (partial NorthStar), garage doors (2 yrs), furnace + AC (2025), central vac (1 yr), water softener w/ iron filter (5 yrs), pest-proof vents, leaf filter gutters, 200-amp panel. Prime Location: Highview PS, Light of Christ Catholic Elementary + Aurora HS. Minutes to parks, trails, top schools, shops, golf, and HWY 404/407. CHECK THE VIRTUAL TOUR FOR PHOTOS, FLOOR PLANS, ETC. (id:55093)
Union Capital Realty
156389 7th Line
Grey Highlands, Ontario
This charming 4-bedroom, 2-bathroom home sits on nearly half an acre in the vibrant village of Rocklyn! With a spacious backyard, storage shed, and detached 2-car garage, theres plenty of room to live, work, relax, and entertain. Enjoy the convenience of main-floor living, along with the benefits of recent updates, including a new furnace, AC, drilled well, and water system (2022). The partially finished basement has been recently renovated, making it an ideal play area, office, or additional living space. Conveniently located just 15 minutes from Meaford, Markdale, and Beaver Valley Ski Club, and only 35 minutes from Owen Sound and Collingwood. (id:55093)
Royal LePage Rcr Realty

