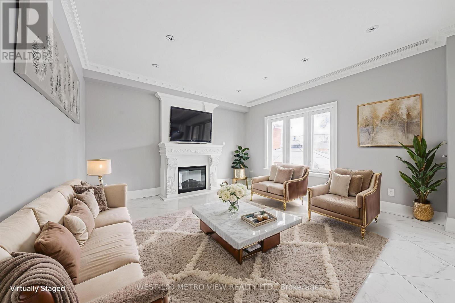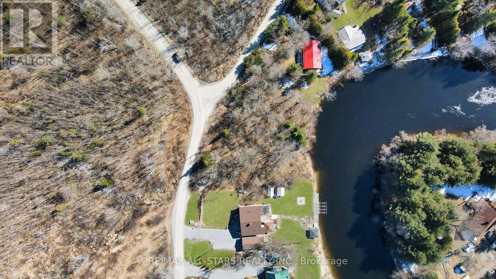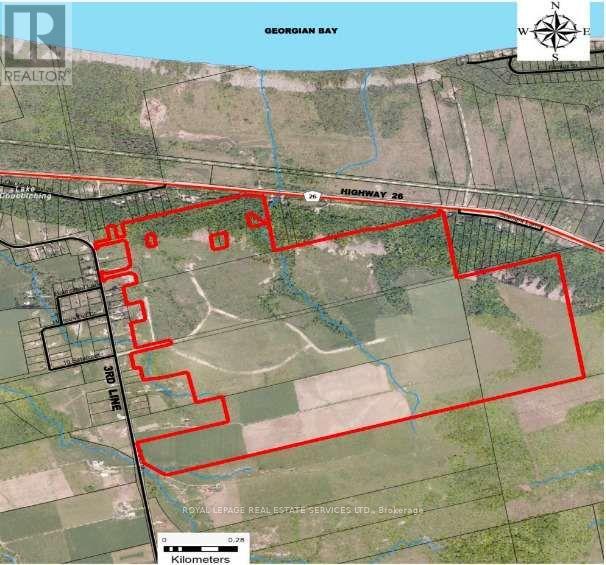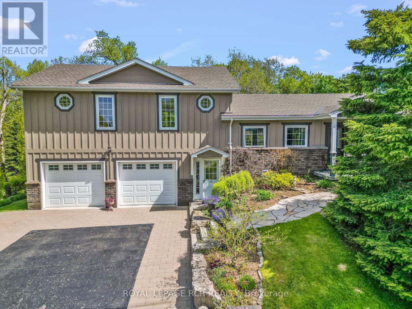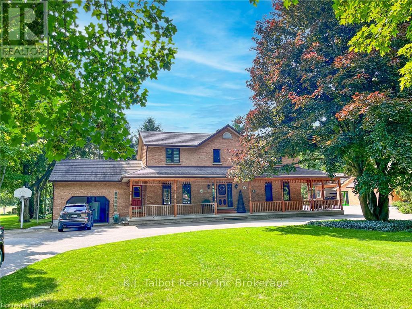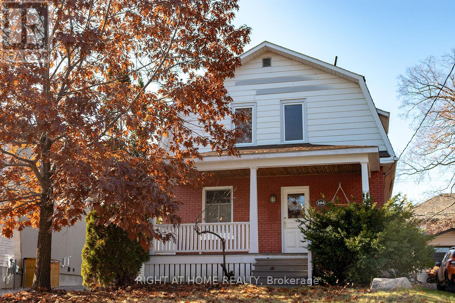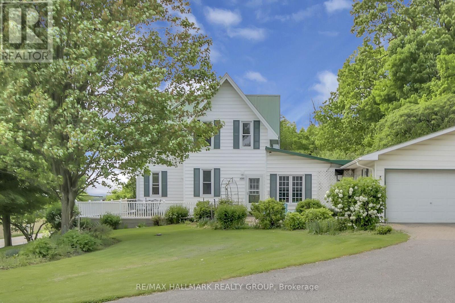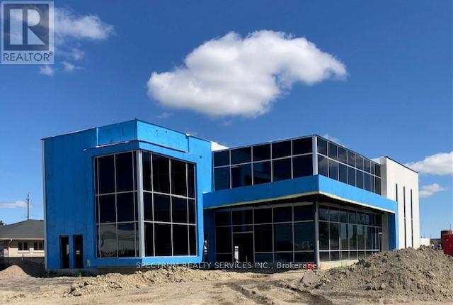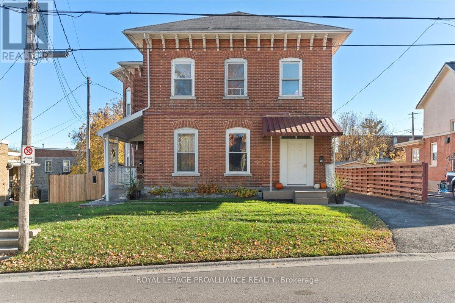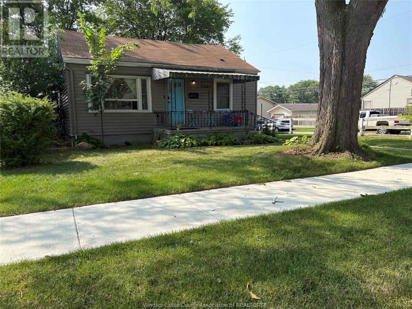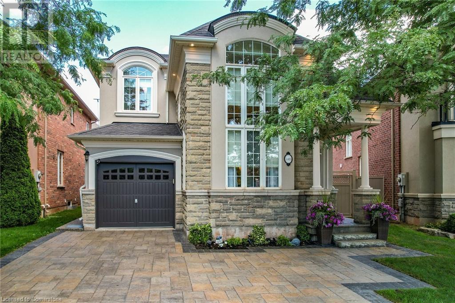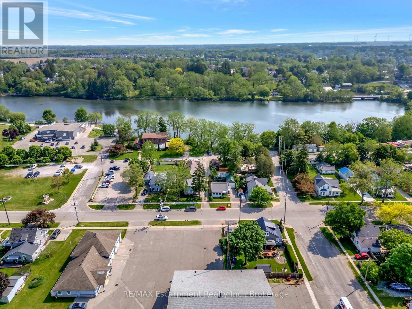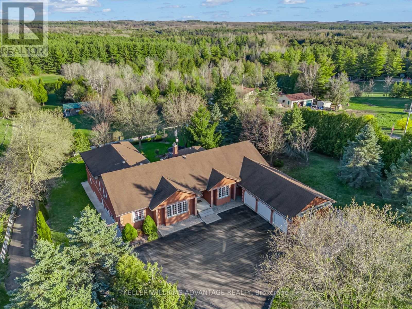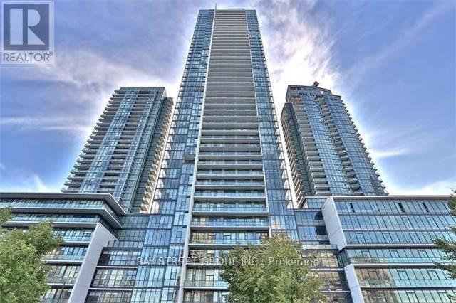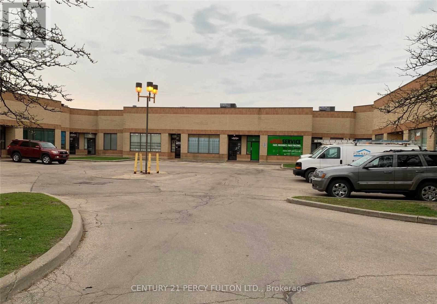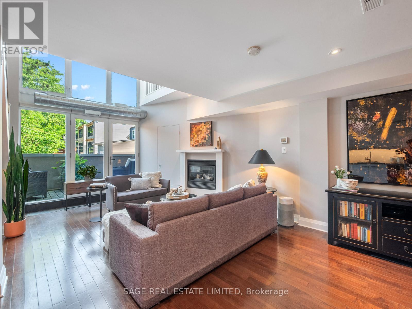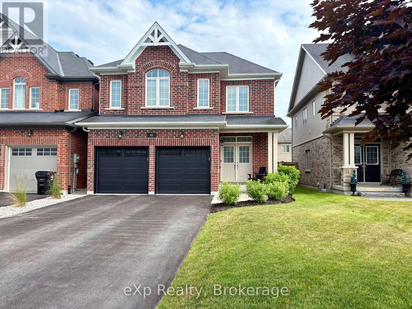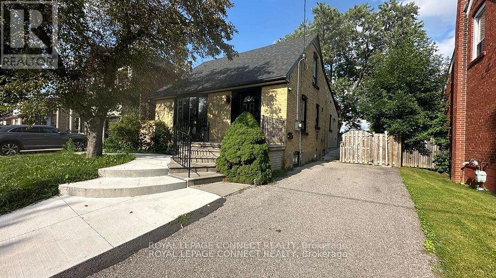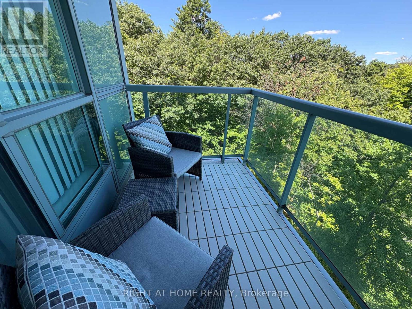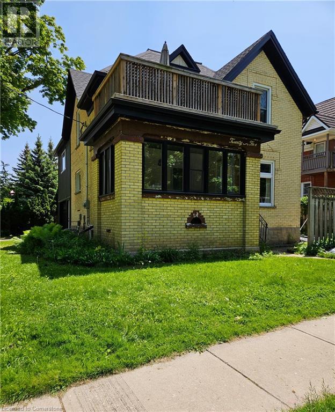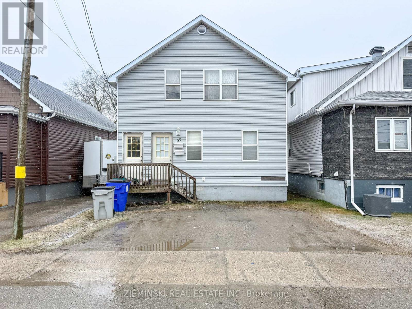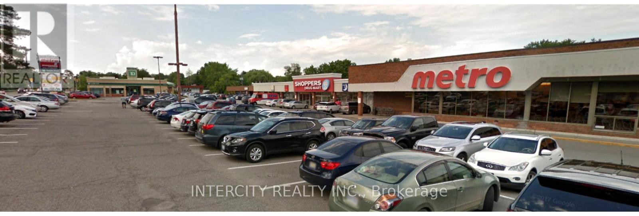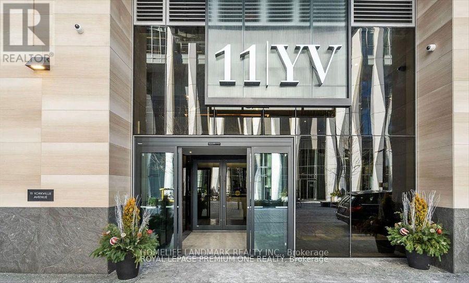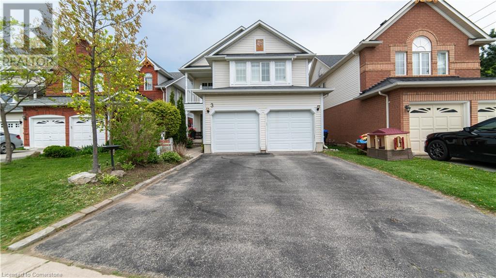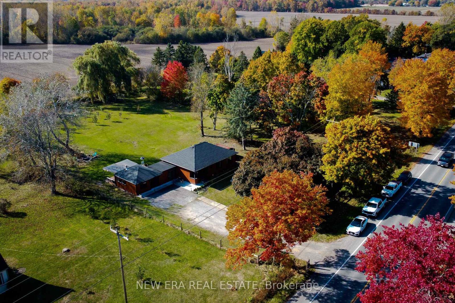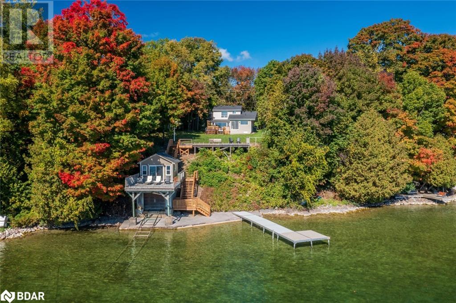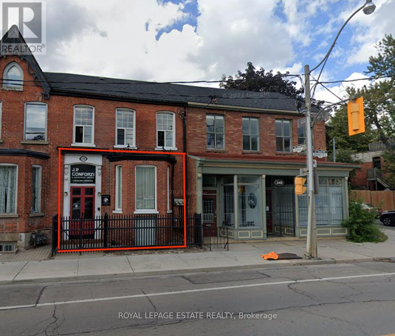589 Glen Park Avenue
Toronto, Ontario
Welcome to this masterpiece boasting over 4,000 square feet of living space, nestled in the heart of desirable North York. This magnificent home is a perfect blend of elegance, comfort, and modern luxury. From the moment you step inside, you'll be captivated by the soaring ceilings, expansive living spaces, and meticulous attention to detail throughout. A chefs dream with high-end built-in appliances including restaurant size fridge, custom cabinetry, a large central island, and a cozy breakfast nook overlooking the serene expansive backyard. A truly luxurious retreat with a spa-inspired ensuite, walk-in closet with built-in custom cabinetry. Large windows flood the home with natural light, enhancing the warmth and beauty of every room. Formal living room, dining room, family room, office and a beautiful lower levelthis home has it all and more! With a private walk-out entrance, bedroom and bathroom, the basement is perfect for a nanny suite, in-law suite or extra income for a rental basement. Located in a prestigious and sought-after neighborhood, this home is within close proximity to top-rated schools, parks, shopping, and major transit routes. Whether youre looking for a peaceful retreat or a space to entertain, this stunning property offers it all. Dont miss the opportunity to make this your forever home! (id:55093)
West-100 Metro View Realty Ltd.
201 - 7950 Bathurst Street
Vaughan, Ontario
Feel the luxury in this stunning 2-bedroom, 2 full bathroom residence in The Thornhill a thoughtfully designed, 3.5-acre master-planned community by Daniels. Just 1 year new, this beautifully maintained unit offers 1,106 sqft of total living space, including a private 360 sqft terrace with peaceful courtyard views. - Inside, floor-to-ceiling windows with 9 ft ceiling fill the open-concept layout with natural light. The modern kitchen features sleek cabinetry, quartz countertops, stainless steel appliances, and a large island perfect for entertaining. The spacious living area accommodates full-sized furniture with ease, while two well-sized bedrooms provide flexibility for guests, a home office, or a serene primary suite. - Enjoy premium amenities including a basketball court, concierge, party room, fitness centre, outdoor terrace, and urban gardening. Includes 1 underground parking space and 1 locker for added convenience. With 4,500+ sqft of retail along Bathurst Street and steps to shops, cafés, restaurants, parks, schools, and the VIVA transit line all with quick access to major highways this is modern condo living at its finest. (Some Photos Virtually Staged) (id:55093)
Century 21 Heritage Group Ltd.
Lot 0 Kozy Kove Road
Kawartha Lakes, Ontario
Located in a quiet rural neighbourhood of Burnt River, this 0.59 acre lot offers great possibilities. Accessible via County Rd 121, the property boasts 160 feet of waterfront on the Burnt River. The lot has recently had some bush clearing done. Located approximately 15 minutes to Fenelon Falls, Bobcaygeon and Kinmount areas. (id:55093)
RE/MAX All-Stars Realty Inc.
Hwy 26 & Third Line
Meaford, Ontario
The Current Owner Has Undertaken Significant Planning In Support Of Development Applications For A "Resource Based" Four Seasons Recreational And Residential Development (Approx.1,071 Mixed Units) Known As Meaford Highlands Resort. A 9-Hole Golf Course Is Also Proposed. The Buyer May Wish To Finalize Application For This Development Or Pursue Other Opportunities. Current Planning Opinion Letter & Other Reports Are Available For Viewing Via Nda. Meaford Zoning By-Law 60-2009 - The Northern Part Of The Lands As Environmental Protection (Ep), The Southern Part As County Residential (Cr) And A Small Part At The West End As Development (D) **EXTRAS** The Subject Property Is Located In A Mixed Rural & Agricultural Area Of Meaford. The Property Is Approx. 2.5 Kms From The Town, 600 Meters From Georgian Bay & Christie Beach And Approx. 3Kms From Thornbury. (id:55093)
Royal LePage Real Estate Services Ltd.
17 King Street
Caledon, Ontario
Its like living in your own park! Total privacy surrounded by a beautiful assortment of trees and perennial gardens throughout the land. Steps to a beautiful forest. This beautifully transformed home in the heart of Alton boasts a stunning primary suite that elevates form & function featuring soaring ceilings, a spacious walk-in closet & a spa-inspired 5pc ensuite w/ soaker tub & walk-in shower. The updated main floor showcases a bright, open-concept layout blending classic charm w/ contemporary finishes. The designer kitchen is equipped with premium stainless steel appliances, a large centre island, walk-in pantry & timeless cabinetry perfect for everyday living or entertaining. An inviting living room features a cozy gas fireplace & elegant crown moulding, enhancing the warmth of the space & the convenient main floor bedroom offers added flexibility w/ a private 2 pc ensuite bath. Throughout the home, quality craftsmanship is evident, from updated flooring to sleek lighting and fixtures. Patio doors w/ invisible screens lead from the dining area to a raised deck w/ a gas BBQ hookup, ideal for seamless indoor-outdoor living. Comfort & efficiency are priorities here w/ a high-efficiency furnace & central air conditioning, in addition to an owned hot water heater, water softener & r/o system. Major updates include a newer roof (2021) w/ a 50-year transferable warranty & newer septic bed, providing long-term peace of mind. The finished walkout basement offers great potential w/ a rough-in for a future 3 pc bath & a chimney rough-in for a stove. An oversized 2 car garage adds to the appeal, providing space for vehicles, hobbies & extra storage, along with direct access to a private, tree-lined backyard oasis. Located on a quiet street in one of Caledon's charming communities, this home is just steps to walking trails, local cafes, parks & the Alton Mill Arts Centre, with easy access to Orangeville, Brampton, & the GTA. Experience small-town living without compromise! (id:55093)
Royal LePage Rcr Realty
514 Keith Avenue
Newmarket, Ontario
Discover Your Dream Home in Prestigious Glenway Estates PRICED TO SELL!This beautifully maintained 5-bedroom, 4-bath executive residence offers approximately 3,395 sq. ft. of elegant living space, ideal for families, Income Potential.. From the moment you enter, you're greeted by a grand Scarlett O'Hara staircase and elegant hardwood floors throughout. The main floor includes a private office, spacious principal rooms, and a chef-inspired kitchen with granite countertops, stainless steel appliances, and a walkout to a serene backyard with mature landscaping and a brand-new sundeck. Cozy up by the wood-burning fireplace in the inviting family room. Upstairs, the oversized primary suite offers a sitting area, a generous walk-in closet, and a luxurious 5-piece spa-like ensuite. Bonus Income Opportunity! A separate side-entrance 1-bedroom, 1-bath studio suite complete with its own laundry, fridge, and hot plate provides excellent versatility perfect as an in-law or nanny suite or for generating potential rental income. Located close to top-rated schools, parks, shopping, YRT transit, and Highways 400 & 9, this home combines luxury, lifestyle, and investment potential in one of Newmarkets most sought-after neighbourhoods. (id:55093)
Century 21 Heritage Group Ltd.
81276 Westmount Line
Ashfield-Colborne-Wawanosh, Ontario
SPECTACULAR COUNTRY SETTING! Only minutes from Goderich. Located in a sought after rural location on the outskirts of "The Prettiest Town in Canada", Goderich, Ontario, along the shores of Lake Huron. This scenic mature treed & beautifully landscaped 1.05 Acre property offers plenty of enjoyment for the whole family. Impressive 2 Storey custom brick home (1997) with over 4400 sq. ft of finished living space w/ att'd garage, Impressive Det'd 24x30 garage w/ heated workshop, 2pc bath, upper loft storage. Exterior offers private patio areas, storage buildings. manicured gardens and peaceful settings. Lovely on ground pool & hot tub with wrap around decks & gazebo, This property is worthy of attention and boasts pride of ownership. Curb appeal draws you in from the moment your eyes capture the charming front porch set amongst a park like setting. Inside the front foyer you will admire the generous living space, charm, and character throughout. Country kitchen boasts plenty of oak cabinetry, drawers & pantry space, large sit up island w/ sink & dishwasher. Bright and spacious dining area for entertaining. Garden doors leading to decks, pools and hot tub. Side mudroom w/large closet + access to a convenient 2pc bath & laundry, and att'd garage w/ walkout to basement. Main floor Living room highlights a beautiful and unique stone wall & gas fireplace for ambience, hardwood floors, cathedral ceilings, view of upper level balcony. (id:55093)
K.j. Talbot Realty Incorporated
284 Churchill Avenue N
Ottawa, Ontario
Great investment opportunity with Approved Minor Variance for semi-detached redevelopment. Project plans for two semi-detached triplexes are prepared. This property currently offers fantastic potential as a short-term rental (airbnb). Just steps from Westboro Beach and the Ottawa River Parkway, this inviting detached home offers a rare blend of lifestyle and future opportunity. Commute by bike along the scenic river pathways or stroll to Westboro vibrant boutiques, restaurants, and the popular Farmers Market. Located near top-rated schools and Dovercourt Recreation Centre, its an ideal spot for families or investors. Perennial gardens and a stone walkway lead to the welcoming covered porch. Inside, updated double-hung windows flood the main floor with natural light. You'll love the high ceilings and classic trim detailing throughout. The main level features a private living room with French doors, a sunny dining room, bright kitchen, and a spacious family room perfect for entertaining. Upstairs you'll find three comfortable bedrooms and a beautifully renovated 4-piece bath with a soaker tub. The expansive, west-facing backyard is fully fenced and includes a patio and gas BBQ hookup perfect for outdoor gatherings. A separate one-plus car garage adds excellent storage. (id:55093)
Right At Home Realty
4240 Carp Road
Ottawa, Ontario
Spectacular views from this unique home on a picturesque multi-level3-acre lot, ideally located on the ridgejust outside the charming village of Carp. This well-maintained property has been in the same family forgenerations and offers a rare opportunity to enjoy peaceful country living just minutes from town. Thehome features several updates, including an attached two-car garage, a spacious hot tub room, and largefamily and dining areas perfect for gatherings. The main floor includes a convenient laundry room with ahalf bath and access to a lower-level basement area ideal for storage. The second level offers threegenerously sized bedrooms and a full bathroom. Outbuildings include a barn and additional structure,historically used for winter storage. The land is stunning, with open space and breathtaking views. Don'tmiss your chance to own a piece of Carps history and enjoy the space, charm, and potential this propertyoffers. Furnace 2023, new ground filter septic 2020 (id:55093)
RE/MAX Hallmark Realty Group
L3 Coleraine Drive
Caledon, Ontario
Very Rare: New Construction of 11,608 Square Feet Freestanding Industrial Building on 1.5 Acres, Open Concept, Office Area, 1 Drive-In Door, 1 Dock Level Door. With-In 3km Drive New Hwy 413 To Be Constructed. Corporate Neighbors Include: Amazon, Canadian Tire, Mars, Husky. Close To Hwy #50, 7 & 427. (id:55093)
Spectrum Realty Services Inc.
Pt Lt H Shellard Road
Cambridge, Ontario
13.6 ACRE WOODED BUILDING LOT! Build your dream home on this picturesque lot at the border of Cambridge. The possibilities are endless. The perfect building envelope has been cleared in the center of a protected forest. Just minutes to major highways, amenities, and schools. Your imagination becomes reality at Shellard Road. Attached a very rough drawing of what could possibly be a building area of 10,000 square meters /approximately 2.5 acres. See last image or attachments. (id:55093)
RE/MAX Twin City Faisal Susiwala Realty
13 Church Street S
Stirling-Rawdon, Ontario
Excellent Investment Opportunity. Well maintained solid brick 4 plex. Three 2 bedroom and One 1 bedroom unit. Tenants pay heat and hydro. 3 Gas furnaces, 1 unit with electric baseboard heat. Two units completely renovated past 5 years. Room Measurements shown are for Unit A. Seller's unit(A) to be vacated on closing with potential rental income $1,600.-$2,000./mo. Detached double car garage and basement with potential rental income. Tenant parking. Numerous upgrades, some doors and windows. Recently paved drive. Basically a turn key operation. Shopping and all amenities a short walk away. (id:55093)
Royal LePage Proalliance Realty
3504 Barrymore
Windsor, Ontario
3504 Barrymore, Your Charming Open-Concept Retreat Step into this beautifully appointed 2-bedroom, 1-bathroom home, where sun-lit spaces and an open-concept layout create the perfect blend of comfort and style. Imagine whipping up your favourite meals in a sleek kitchen, then relaxing in a spacious living area that flows effortlessly from room to room. Located just moments from the University of Windsor, you’ll be surrounded by an unbeatable array of restaurants, boutique shops, and lively cafes—all within easy walking distance. Whether you’re a student seeking convenience or a professional craving a vibrant neighbourhood, 3504 Barrymore delivers on every front. Don’t miss out on this cozy gem that balances modern living with small-town charm. Schedule your viewing today and discover why 3504 Barrymore should be your next address! CAN BE FURNISHED!Tenants are required to provide first and last month's rent, proof of income, references, and pass a credit check. Utilities not included. min 1-year lease. Landlord has the right to accept or deny any application (id:55093)
RE/MAX Capital Diamond Realty
323 Colborne Street Unit# 2
Brantford, Ontario
Unlock your business's potential in the heart of downtown Brantford! One prime commercial unit is available on the main floor for lease in an enviable location. Situated in a high-traffic area, directly benefiting from its proximity to Wilfrid Laurier University and Freshco Plaza, this space offers unparalleled access to a diverse customer base of students and residents. With zoning that permits numerous uses – from retail and pharmacies to restaurants and health clubs – the possibilities are endless. A dedicated washroom within unit. Immediate occupancy allows you to capitalize on this exceptional opportunity to establish or expand your presence in Brantford's thriving downtown. This versatile, ready-to-operate space won't last long! (id:55093)
Acme Realty Inc.
507 - 172 Eighth Street
Collingwood, Ontario
The Galleries is one of Collingwood's most popular condo developments. Quiet, comfortable living awaits you in this amenity rich building. A concierage representative meets you in the spacious entrance hall and a building manager is on-site weekdays to assist in the maintenance of the building and property. A common room/library offers a setting to many social activities that occur for the residents. The Galleries also has a fitness room, sauna, overnight guest suite, underground parking for residents and a large outdoor parking lot for guests and visitors. Unit 507 has a southwest facing balcony, ideal for morning coffee and late afternoon relaxation. This two bed/one bathroom unit has large bedrooms and an open concept kitchen/dining and living room area. The sale includes all appliances. The condo fees cover the cost of heating, air conditioning, water and underground parking, as well as the use of the common room and fitness areas. Mail service is conveniently located inside the condo building. Public transit is available close to the building. The Galleries is a wonderful place to call home! (id:55093)
Engel & Volkers Toronto Central
3323 Whilabout Terrace
Oakville, Ontario
Elevate your Lifestyle. Stunning 3 bedroom home in Lake Shore Woods Community with over 2900 sq ft of finished living space. Stone and stucco exterior accented by professional landscaping and exterior lighting. Inside you will find attention to detail throughout. Soaring ceilings and floor to ceiling windows maximize the natural light. The separate living room has sightlines to the dining room for more intimate occasions. Seamless flow from the family room to the kitchen make entertaining a breeze. Extended white cabinetry provides ample storage and a clean and modern aesthetic, while the large island serves as a focal point and workspace. Stainless steel appliances add a touch of sophistication and durability and a cozy gas fireplace in the family room creates a welcoming atmosphere. Walkout from the kitchen to the patio extends the living area into the outdoors. There is also a 2 piece powder room and laundry with access to the garage on this level. Hardwood flooring continues throughout the upper level, boasting 2 good sized bedrooms, a loft area, an updated 4 piece bathroom and a spacious primary bedroom spanning the back of the home. The ensuite bathroom has been thoughtfully updated with sleek finishes, a freestanding tub and glass shower for a spa like feeling. A fully finished basement offers functionality and versatility with designated spaces for office, working out and a media/games area, or the option to add an extra bedroom. A 2 piece bathroom is also on this level, and don't forget all the extra storage space. A fully fenced yard, garden shed for storage, exposed aggregate patio and walk ways, and irrigation both front and back are some of the extra features of this home. Easy access to highways, shopping, trails, parks and minutes to the Lake and beaches. (id:55093)
RE/MAX Garden City Realty Inc.
119 Heatherton Way
Vaughan, Ontario
Welcome To 119 Heatherton Way., Situated On A Premium Oversized Lot. This Rarely Available 4 Bedroom 3 Bathroom Silverbrook Model By Runnymede Home Has Been Well Maintained By The Original Owner. It Just Awaits Your Personal Touches To Make It Your Dream Home. Features Of This Home Include Hardwood Floors, On The Main Level, A Sunken Family Room With Fireplace, Spacious Living Room/dining Room Combination, Eat-in Kitchen; And Laundry With Walk-through To Garage. Second Level Comprises 4 Good Sized Bedrooms, 2 Five Piece Bathrooms, One With A Skylight. . A Full Large, Deep Unfinished Basement. This Home is Located In The Friendly Springfarm Family Neighbourhood In Thornhill. A Short Distance From Shopping, Parks, Sought After Schools And Places Of Worship. (id:55093)
Royal LePage Real Estate Services Ltd.
6550 Camp Hill Road
Essa, Ontario
Experience the perfect mix of character and modern comfort in this beautifully maintained 3-bedroom, 2-bath century home on 1.3 acres peacefully surrounded by lush trees. Just minutes from Angus, this charming property offers quiet country living with convenient access to town amenities. Enjoy your morning coffee on the covered front porch or unwind in the sun-filled sunroom with rustic beams and a cozy gas fireplace. The home features spacious living areas, timeless charm, and thoughtful updates throughout. Outside, an oversized detached garage and two storage sheds provide ample space for all your tools and toys. **Extras include: New roof (2021), Owned hot water tank, Water softener, and UV filtration system!** (id:55093)
Keller Williams Experience Realty
1241 York Street
London East, Ontario
Completely renovated duplex on a lovely street in central London that can easily be converted to a family home! This home is move in ready and has a huge yard with 27 foot deep garage and attached shed. Everything inside has been refinished and the home has separate electrical panels and meters. Each unit has it's own kitchen and laundry. Main level is a cozy 2 bedroom unit with high ceilings, open concept living room/dining room and 4 piece bathroom. Upper unit is a comfy 1 bedroom unit with 4 piece bathroom and galley kitchen. So many options with this property--live in one unit and rent the other to pay the mortgage, remove one door and you have a single family multi generation property, or add this to you rental portfolio. Driveway, roof, windows, doors, electrical, plumbing, kitchens, bathrooms--It was all renovated! And there is loads of parking! (id:55093)
Royal LePage Triland Realty
2507 - 215 Sherway Gardens Road
Toronto, Ontario
Welcome To This Bright, Spacious 2 Bed 2 Bath Corner Unit In Prestigious One Sherway Tower 3.Breathtaking Panoramic Nw View.New Painting, New Floor, Professional Cleaned! Floor To Ceiling Windows.Spacious Master Br W/ 4Pc. Ensuite & Walk In Closet.Granite Counters & S.S Appliances, New Laundry. Open Concept Liv/Din W/ Eng. Hwd. Floors.1 Parking. Great Location Steps To Sherway Gardens Mall. Easy Access To Gardiner Expy, Qew, 427, & Restaurants & Shops On The Queensway. (id:55093)
Regal Realty Point
306 St. Patrick Street
Norfolk, Ontario
LOT 125.31 ft x 128.05 ft x 49.62 ft x 56.68 ft x 77.17 ft x 89.01 Investment Opportunity! 9 unit property with a view of Silver Lake in beautiful Port Dover. This rental complex consists of a 1-2 story home, a four-plex, and 4 little homes plus bonus detached garage/workshop. The house is a 3 bedroom, 1 bathroom with some updated windows and an updated bathroom. The 5-plex has 3 - 2 bedroom units and 1 - 1 bedroom unit plus a utility room and had a new steel roof installed approximately 8 years ago. There are 3 - 1 bedroom tiny homes and 1 - 2 bedroom tiny home. The garage has a cement floor & hydro and is partially finished. Most units have laundry hookups available. An amazing investment opportunity in a great location! Lot is irregular THIS IS A MULTIPLEX PROPERTY WITH 9 UNITS IN TOTAL FULLY SERVICED FOR RENT.PLEASE SEE SURVEY ATTACHED.PLEASE NOTE THE MEASURMENTS ARE FOR THE TWO STOREY HOUSE ONLY. Additional information on mpac report which gives square footage of buildings and survey also in attachments. (id:55093)
RE/MAX Escarpment Realty Inc.
6 - 999 Edgeley Boulevard
Vaughan, Ontario
Office Available For Sub-Lease. Ideal Location Just South Of Vaughan Mills & Close To Highway & Public Transit. Rent Includes Utilities, Tenant Responsible for Internet & Cable. Professional Uses Only. Tenant Will Have The Use Of Common Areas Including Boardroom, Washroom & Kitchen. (id:55093)
Jdf Realty Ltd.
17 - 3175 Rutherford Road
Vaughan, Ontario
Golden Investment Opportunity Fully Renovated Restaurant with Exclusive Patio Across from Vaughan Mills! Attention investors and food chain operators don't miss this exceptional opportunity to own a prime commercial property and thriving restaurant business in one of Vaughan's busiest retail corridors! Located directly across from the high-traffic Vaughan Mills Mall, this spacious, fully renovated restaurant combines two units into one seamless, modern space. Featuring an exclusive private patio, this property offers additional seating capacity and an enhanced dining experience perfect for seasonal and year-round appeal. The sale includes both the property and the business, complete with all owned appliances, furniture, and chattels providing a turnkey solution ready to operate or rebrand to suit your unique business vision. The building has option for LLBO. Situated at the bustling intersection of Hwy 400 & Rutherford, this high-demand neighborhood is surrounded by countless amenities, the continuously developing Downtown Vaughan core, and easy access to the subway station. General parking is available for customers convenience. Whether you're expanding your chain or launching your next concept, this is a rare chance to secure a coveted location in a vibrant, growing area with indoor and outdoor dining potential. (id:55093)
King Realty Inc.
805 - 8 Manor Road W
Toronto, Ontario
The Luxurious Davisville Units are available. Come and live in this exclusive new mid-rise boutique residence in the heart of the highly sought after Yonge & Eglinton neighborhood. This brand new 1 bedroom + den suite offers a spacious open concept layout with elegant modern finishes plus a beautiful kitchen island, combining comfort and style in a vibrant urban setting. Enjoy top-tier building amenities, including a fully equipped gym, yoga studio, pet spa, business center, rooftop lounge, and an outdoor entertaining area perfect for gatherings or quiet relaxation. Just steps from everything you need with trendy restaurants, grocery stores, boutique shops, and the subway are all minutes away. Experience luxury living with unbeatable convenience. Locker Included. No Pets/No Smoking. (id:55093)
The Condo Store Realty Inc.
3100 30 Side Road
Milton, Ontario
Nestled on 7.5 acres of stunning landscape, this spacious estate offers 7,325 sq ft of refined living across two levels. Designed for comfort and style, it features engineered oak hardwood floors, a striking herringbone-patterned foyer, grand arched doorways, and freshly painted interiors. Upgrades include new bathroom countertops, sinks, and sleek hardware finishes throughout. With 9-foot ceilings on both levels, this serene retreat offers 6 bedrooms, 6 bathrooms, 2 kitchens, and 2 laundry rooms in an open-concept layout. The fully finished walkout basement comes complete with its own kitchen, private laundry, and multiple separate entrances perfect for rental income or an in-law suite. Enjoy seamless indoor-outdoor living with a wraparound deck and multiple walkouts. The property also includes a 24x40 outbuilding, three sheds, a charming gazebo, and a large pond with a paddleboat. A rare blend of elegance and country charm your private escape awaits! (id:55093)
Keller Williams Advantage Realty
4106 - 4070 Confederation Parkway
Mississauga, Ontario
Sun-Filled Spacious 1 Bedroom Unit South Facing With Unobstructed Breathtaking View Of The Lake, 9 Feet Ceiling, Floor To Ceiling Windows, Step Out To Gorgeous Balcony. Steps To Square One, Shopping And Bus Terminal, College, Etc. Walking Distance To Theatres, Restaurants, School And Transit. One Bus To Subway. 24Hrs Concierge. Excellent Over 50,000 Square Feet Amenities: Party Room, Aerobics/Yoga Studio, Swimming Pool And More. (id:55093)
Bay Street Group Inc.
15 - 45 Casmir Court
Vaughan, Ontario
Rare Industrial Unit With Truck Level Shipping Door And Ample Turning Radius. Two Executive Offices, Two Bathrooms And Reception Area. Clean Warehouse Facility With Abundant Electrical Power. Unreserved Outside Surface Parking. Great Location, Close To Hwy 407/400, Public Transit. Bonus 1200 Sqft. Mezzanine. Seller is willing to rent back the unit at 3800 dollars per month (id:55093)
Century 21 Percy Fulton Ltd.
126 Highway 559
Carling, Ontario
Great 6 acre building lot located just minutes off HWY 400. This property, with gently sloping land, mature trees and a stream rolling through it, it is an idyllic blank slate for your next build. With over 500 ft of frontage and 650 ft of depth, there are ample building locations depending on your desired surroundings. Located just 3km off the main highway and 10 minutes to Parry Sound. Property has been registered and driveway permit has been submitted, passing all requirements from MTO. No tax assessment as of yet. HST is not applicable. (id:55093)
Sotheby's International Realty Canada
1908 - 17 Bathurst Street
Toronto, Ontario
Welcome to the lakefront community, One Of Hallmark Buildings At Toronto's Waterfront On Lakeshore. Bright living space with one bedroom. warm wood flooring with 9-foot ceilings. Open-concept kitchen with quartz countertop & built-in storage, marble bathroom. Hotel style amenities. Include 24 Hour Concierge, fitness, pool, Sauna, outdoor golf putting, top floor terrace and more. Steps to TTC, 8 acre park. The building is situated directly above Loblaws loblaws, shoppers drug mart, lcbo. Dont miss out-your dream home awaits! (id:55093)
Jdl Realty Inc.
204 - 2012 Queen Street E
Toronto, Ontario
Welcome to your sun-drenched urban retreat in the heart of the Beaches. This stylish two-story loft-style condo offers 845 square feet of bright, open-concept living directly across from Kew Gardens. With soaring ceilings and massive floor-to-ceiling windows that span both levels, this unit is absolutely flooded with natural light perfect for plant lovers, sun worshippers, or anyone who refuses to live in a dark, cookie-cutter box. The main floor features a modern kitchen with stainless steel appliances, a cozy gas fireplace, and direct access to your private terrace ideal for morning coffee, evening wine, or aggressively ignoring your inbox. Upstairs, the lofted bedroom overlooks the living space, creating an airy, open vibe that feels more boutique getaway than typical condo. Included is one parking spot (because circling Queen Street on a Saturday is no one's idea of a good time). Steps to the beach, boardwalk, transit, and the best of Queen East, this unit delivers the dream: laid-back beach living with zero compromise on city convenience.Whether you're a first-time buyer, a downsizer, or just someone with great taste, this is the kind of space you move fast on and never look back. (id:55093)
Sage Real Estate Limited
63 Decarolis Crescent
Essa, Ontario
Where Warmth Meets Style: A Heated Garage, New Chef's Kitchen & Outdoor Living at Its Best, this meticulously maintained 4-bedroom home seamlessly blends comfort, character, and modern upgrades. From the moment you arrive, you're welcomed by a bright and airy main floor wrapped in tones of warm whites, natural woods, and stone details that create an inviting atmosphere throughout. The new kitchen is a showstopper, complete with quartz countertops, a 36-inch stove, a large island, and a walk-in pantry, designed to inspire your inner chef. The open-concept layout flows seamlessly into a cozy living space, featuring warm hardwood floors and a striking stone gas fireplace, perfect for relaxing or entertaining on the main floor. Step outside through sliding glass doors to your private backyard, where a stone patio and gas fire pit set the stage for year-round enjoyment. Two sugar maple trees add natural beauty, while the irrigation system keeps your outdoor space lush and low-maintenance. The elegant primary suite upstairs features warm hardwood floors, an extensive walk-in closet, and a 4-piece ensuite with a soaker tub and a separate shower. Three additional bedrooms and another full bathroom provide plenty of space for family or guests. The 2-bay garage is spray-foamed and equipped with insulated garage doors, featuring a heat pump that provides a year-round temperature-controlled space for your vehicles, hobbies, or workshop. Every inch of this home is filled with thoughtful upgrades and timeless design, turnkey and ready to welcome you home. ** This is a linked property.** (id:55093)
Exp Realty
Bsmt - 9 Ashdean Drive
Toronto, Ontario
Basement for Rent! Stunning Newly Renovated Home from top to bottom, this awesome home with separate entrance, 2 bedroom basement, 1 washroom, ensuite Washer/Dryer. One bedroom is for rent while the other bedroom is with female tenant already. Located in Highly Desirable Location at Birchmount/Lawrence Mcgregor Park! Private yard backing onto fenced schoolyard and park! Close to Transit, Shopping, Supermarket, and Worship! Features vinyl floor throughout the basement level. New kitchen cabinet and kitchen appliances with granite countertop. Deserving for a single person or working executive looking for a long term lease. Semi furnished, Utilities and WIFI included. Rare Opportunity! (id:55093)
Royal LePage Connect Realty
503 - 2565 Erin Centre Boulevard
Mississauga, Ontario
Beautiful Corner Unit Overlooking Trees! Laminate Flooring, Smooth Ceilings, Paint, Samsung Frontload Washer/Dryer & B/I Micro. Bright Kitchen W/Travertine Backsplash, Center Movable Island & 4 S/S Appl's! Electric Fireplace! Balcony Overlooks Lush Woods! Bright Unit With Wrap Around Windows! Hydro & Heat & Water, CAC, 1 Prkg 1 Locker Included In Low Maint Fees! 24 Hr Concierge. Amenities are located on second floor: Party rm, 2 Exercise rm, Pool, Jacuzzi, Tennis Court. Building is surrounded by park W/Walking paths, Lush Greenery, Charming Gazebo, and Kids Playground, Lots of Visitor Parking. Good Schools, Walk to Transit, Hospital, Mall. Easy Highway access. (id:55093)
Right At Home Realty
Bsmt - 362 Gilpin Drive
Newmarket, Ontario
Very convenient location, Cozy 1-bedroom apartment In Woodland Hill Community. Bright And Spacious, Mins To Highway, Schools, Upper Canada Mall And Go Station. 1 Parking space in Driveway. Tenant is Responsible for 1/3 utilities. 1 Parking Spot On Driveway. (id:55093)
Century 21 Heritage Group Ltd.
25 Clarence Place
Kitchener, Ontario
Traditional Queen Anne style brick home located in the livable historic Civic Centre of Kitchener. The area is deemed a walkers paradise with a Walk Score of 92, (high cycling score). Live in a socially vibrant neighbourhood with easy access to shopping, arts and recreation. Nearby on treelined streets are the Kitchener Library, Centre in the Square, groceries and other services as well as downtown access. The main house is spacious with 9 ft ceilings with 3 bedrooms and one full bath. The bright open loft above the garage is an unfinished canvas to finish to suit your lifestyle. (The property is Zoned for 4 units.) Income opportunity or perfect for an extended family. The large garage will accommodate 2 cars in tandem. Or the space can be divided for a work room, home office or studio. This home has great potential for someone with a vision. A rare chance to live in the one of the most beautiful areas of Kitchener. If needed there is also convenient highway access for a commuting or a if change of scenery! (id:55093)
Royal LePage Wolle Realty
28 Donjon Boulevard
Port Dover, Ontario
Discover your dream home in Port Dover! This exceptionally renovated residence on prestigious Donjon Blvd boasts a sprawling .66-acre lot with million-dollar sunset views overlooking Black Creek. Imagine basking by the impressive 50’ concrete heated inground pool, perfect for summer gatherings. Relax on the private 550-square-foot cedar deck with a hot tub nestled beside mature trees, or tend flowers and homegrown vegetables in five raised garden beds. And that’s just the outdoors! Inside, the custom kitchen features cabinets by Darbishire with soft-close, pullouts, and ample storage, plus a stunning 4’x10’ Cambria quartz island. Six appliances, including two ovens, and a beverage bar with bar fridge complete the space. Canadian hickory engineered flooring and a sunken living room with abundant natural light and floor-to-ceiling shiplap fireplace wall elevate the casually sophisticated ambiance. The primary suite offers a tiled shower with rain head, and walk-in closet. The main floor also includes a second bedroom, now a home office, and a 3-piece bathroom with walk-in shower. The lower level offers a private third bedroom, 3-piece bathroom, family room, laundry room with front loaders, bonus room, pantry, and complementary LVP flooring. Details of this remarkable home are provided on feature sheet. Embrace the lifestyle you deserve in this Port Dover masterpiece—schedule your viewing today! (id:55093)
RE/MAX Erie Shores Realty Inc. Brokerage
Lower - 48 Carpendale Crescent
Ajax, Ontario
Welcome to a spacious basement apartment with separate entrance, offering 1 bedroom, 1 living room and a kitchen. It has a 3 piece bathroom and a separate laundry in the basement. There is one parking space available for lower level tenants. Conveniently located near Hwy 401, 412, schools, Audley Recreation Center, and various parks in the area. Lower level tenants responsible for 25% of utilities and no access to backyard. The above grade finished sqft is for the whole house, the basement is estimated to be 500sqft approximately. (id:55093)
RE/MAX Crossroads Realty Inc.
45 Maple Street N
Timmins, Ontario
Spacious and versatile duplex in a central location! The main floor offers 2 bedrooms, a full bathroom, kitchen, living room and private access to an unfinished basement perfect for extra storage. The upper unit, accessed by its own separate entrance, features 2 bedrooms, a comfortable living room and kitchen. Each unit includes laundry hookups and separate hydro meters. Parking for two vehicles is available. A fantastic opportunity for investors or those seeking a multi-generational living setup! (id:55093)
Zieminski Real Estate Inc
25 Giltspur Road
Brampton, Ontario
Welcome to this stunning fully renovated 4+1 bedroom home offering over 2,700 sq. ft. of luxurious living space including a finished basement with separate entrance, located in a highly desirable family-friendly neighborhood. Nearly $80K spent on top-to-bottom upgrades completed in 2025, featuring brand new porcelain tiles (2025), a gourmet kitchen with quartz countertops, quartz backsplash, soft-close cabinets, upgraded breakfast area, and brand new stainless steel appliances (fridge, stove, dishwasher, range hood all 2025). Enjoy freshly varnished hardwood floors on the main level, hardwood stairs, and carpet-free upgraded flooring on the second floor. The home boasts pot lights throughout with multi-color features (2025), new powder room (2025), new washroom on the second level (2025), and an upgraded vanity and mirror in the primary ensuite (2025). Elegant Korean window coverings (2025) throughout add a custom touch. The second-floor laundry comes with a brand new washer and dryer (2025). The professionally finished basement with its own separate entrance (from side and garage) includes a bright bedroom, a bonus flex room, brand new kitchen with stove (2025), and a second laundry area. Recently painted throughout including the garage, doors, ceilings, and baseboards (2025). Located close to parks, sport fields, Cassie Campbell Community Centre, major grocery stores, schools, and Mount Pleasant GO, this home offers exceptional space, style, and convenience with no sidewalk for extra driveway parking! (id:55093)
RE/MAX Real Estate Centre Inc.
275 Port Union Road
Toronto, Ontario
Rare Opportunity to Join our strong Mix of Tenants including Metro, Shoppers Drug Mart and TD Bank. Great Lower Lower space perfect for Fitness, Healthcare and Wellness. Located in the heart of Scarborough, Ravine Park Plaza offers a unique opportunity to establish a Thriving Business in a Bustling community. 5180 square feet perfectly suited for a Karate Studio, Pilates, Yoga, or any other landlord approved use. Direct, ground level walkout access from rear parking lot allows access to the premises with no stairs. East access to Highway 401 and major transit routes with lots of parking. This prime location provides considerable Foot Traffic Great for Businesses looking to Attract Customers from our Great Anchors. There is dedicated and covered parking at the back. (id:55093)
Intercity Realty Inc.
08 - 11 Yorkville Avenue
Toronto, Ontario
421sqft + Balcony bachelor/studio with east exposure. 11 Yorkville by RioCan, Metropia & Capital Developments - Inspired by the towers of Manhattan, 11YV rises 65 storeys above Yorkville with meticulously sculpted, elegantly proportioned architecture and approximately 600 residences whose inhabitants have a clear appreciation for beauty, luxury, quality, service and the finest comforts. Whether enjoying the buildings world-class amenities, walking through the contemporary ground level garden, or patronizing the 24,000 square feet of street front retail space, 11YV residents are at the centre of an urban fairy tale. Yorkville is kilometre zero for the well-cultured and well-heeled. A place where the world's savviest consumers congregate to satisfy their appetites for luxury retail and gourmet pursuits. It's an ever-evolving area that never fails to dazzle and intrigue, and a AAA-opportunity for only the most exclusive brands. 11YV offers world class amenities that immerse you with the look and feel of luxury and comfort elevating you too new heights. With a spectacular double-height lobby, infinity edged indoor/outdoor pool, multifunctional space, an intimate piano lounge, a dramatic wine dining room, and an Instagram-worthy, velvet-covered signature Bordeaux lounge residents are sure to feel elevated at all times. On top of all that they also offer a state of the art fitness centre, outdoor lounge with BBQ's, a zen garden, and a business centre including a boardroom bringing together the work hard/ play hard lifestyle. (id:55093)
Homelife Landmark Realty Inc.
520 Cochrane Road
Hamilton, Ontario
Welcome to 520 Cochrane Road where all the heavy lifting has been done in this modern gem! Located in the heart of vibrant Rosedale, this 1.5 Storey showcases 9-foot ceilings throughout the main level, a stunning designer kitchen with massive centre island for family and friends to gather for meals, 3 spacious bedrooms, and a full bath with high end finishes. A beautiful tiered deck off of the kitchen awaits those tasty summer BBQ’s. The upper level with glass railing system is the perfect primary retreat with a full ensuite bath and walk in closets. The lower level features an in-law suite or rental option, with its own separate entrance and convenient shared laundry room. Whether you’re a multi-generational family, a growing family, or just want a space to call your own, the ample living and storage space spread over 3 levels, including 5 bedrooms and 3 full bathrooms in total, there’s something special here for everyone. An attached single car garage plus a carport and driveway parking for 3 adds to the allure of this property. The convenience of a short walk to Kings Forest Golf Club and Rosedale Arena, along with quick access to the Redhill Valley Expressway, public transit, and close to schools, parks, shopping and amenities is the cherry on top! (id:55093)
Royal LePage State Realty Inc.
903 Riverdale Avenue
Cornwall, Ontario
Welcome to 903 Riverdale Avenue a beautifully maintained, character-filled 2-storey home located in one of Cornwall's most sought-after neighborhoods. With nearly 2,500 sq. ft. of finished living space, this home offers the perfect blend of classic charm and modern updates. The main floor features a spacious formal living room, a cozy family room, a home office, a bright and stylishly renovated kitchen, and a separate dining area with patio doors leading to your private backyard oasis. Upstairs, you'll find three well-appointed bedrooms, a full bathroom, walk-in closet, and a den ideal for reading or relaxation. The fully finished basement adds even more flexibility with a home gym (or potential fourth bedroom), a second office, a full bathroom, and ample storage. Enjoy summer evenings in the fully fenced backyard complete with mature hedges, deck, and a hot tub. Additional features include in-unit laundry, a detached double garage, six ductless A/C units for comfort, and a 200-amp electrical panel. With easy access to schools, parks, and the waterfront trail, this is executive rental living at its best in Riverdale. (id:55093)
Century 21 Shield Realty Ltd.
3 Mccurdy Drive
Tottenham, Ontario
The Perfect Family Home Awaits! Step into this spacious and beautifully designed detached 3 bedroom home + den/bedroom, ideal for a growing family. From the moment you enter, you’ll be impressed by the open-concept layout and vaulted ceilings that create a sense of light and space throughout. The kitchen flows seamlessly into the family room, making it easy to stay connected while preparing meals or entertaining. Just off the kitchen, step out onto your private deck and enjoy a fully fenced backyard – perfect for outdoor dining, kids’ playtime, or relaxing evenings around a fire pit. Upstairs, the large primary bedroom offers a true retreat, complete with a private balcony – the perfect spot to unwind with your favourite beverage or book. The primary suite also includes a walk-in closet and private ensuite for ultimate comfort. The finished basement adds even more versatility, featuring an additional room/den, space for a game room, home theatre, storage or whatever your family needs. Located in a quiet, family-friendly neighbourhood in a charming small town, this home is within walking distance to schools, parks, shops, and more. 3 McCurdy Drive is more than just a house – it’s a blank canvas ready for you to create lasting memories and build your dream lifestyle. (id:55093)
RE/MAX Real Estate Centre Inc.
11755 Highway 3
Wainfleet, Ontario
Welcome to this beautifully renovated bungalow in Wainfleet, nestled on a generous 1.32 acres! This charming home features 3 total bedrooms & 2.5 bathrooms, making it perfect for families. Step inside to a cozy living room w/ an electric fireplace, ideal for relaxing evenings. The primary bedroom boasts a 3pc ensuite w/ a walk-in shower, complemented by an upgraded 4pc main bath. Enjoy cooking in the updated eat-in kitchen, complete w/ quartz counters, a stylish tiled backsplash & stainless steel appliances. A separate dining room adds to the entertaining space. The spacious family room features a wood-burning stove & it's own entrance. The fully finished basement offers a large rec room, third bedroom & convenient 2pc bath. Step outside to your private, quiet backyard w/ a partially covered deck & shed, backing onto serene fields. This home is ideally located near schools, parks, Lake & trails w/ easy access to major amenities & highways. Don't miss out on this fantastic opportunity! **Extras - Backup Generator (id:55093)
New Era Real Estate
273 Shoreline Drive
Oro-Medonte, Ontario
SUNRISE VIEWS, MODERN COMFORT, & YEAR-ROUND LAKESIDE LIVING! Experience exceptional lakeside living on Lake Simcoe with this beautifully upgraded, turn-key home overlooking the tranquil waters of Carthew Bay and Eight Mile Point. Perfectly located just 5 minutes to Highway 11, 10 minutes to Orillia, and 25 minutes to Barrie, this property combines convenience with a quiet, nature-filled setting near local beaches, hiking trails, parks, and nature reserves. Set on an expansive, flat lot with over 63 feet of prime shoreline, mature trees, and three distinct outdoor decks, this fully winterized home offers breathtaking sunrise views and incredible outdoor living space for year-round enjoyment. Inside, the modern kitchen shines with quartz countertops, a large island with seating for three, two sliding glass walkouts to a private back deck, and spectacular water views. The bright living room invites you to unwind next to the cozy electric fireplace framed by oversized bay-facing windows, while three generously sized bedrooms plus a flexible office space provide comfort and versatility. The luxurious main bathroom includes dual sinks, a walk-in shower, and a soaker tub, while the primary suite features its own two-piece ensuite. Enjoy effortless access to the water with a dry boathouse equipped with a marine rail, a 60-foot Dock-in-a-Box system, and a newly renovated bunkie offering a spacious lookout deck with clear glass railings for unobstructed views. Additional features include a relaxing hot tub, built-in wine cooler, electric dog fence with two collars, handy crawl space storage, engineered hardwood flooring, and recently updated siding and roof. This #HomeToStay is a rare opportunity to enjoy upscale waterfront living with all the features in place to relax, entertain, and explore. (id:55093)
RE/MAX Hallmark Peggy Hill Group Realty Brokerage
33 London Road
Newmarket, Ontario
Enjoy the peace and quiet at home on 33 London Rd in a great family friendly Newmarket Location. This property is immaculately clean, showing pride of ownership, fully renovated top to bottom with care. Spacious Dining room for the whole family, open to main floor family room. Modern Chef's kitchen, large island, deep kitchen sink, coffee centre + pantry. A slice of Paradise! Must see the Three Season room overlooking the fully fenced private backyard with an above ground Salt Water Pool (2018), gardens and patio, garden shed and pergola (2021) Enjoy an open concept floor plan with floating oak straicase inviting you to the 2nd floor.A second floor addition was added in 2018, with a new primary bedroom, walk in closet and spa bath. A secondary bedroom and closet overlooks the backyard. Three more bedrooms and two full baths complete the second floor.Busy families will appreciate the allergy friendly cork flooring on main and 2nd floors for its comfort, and ease of cleaning. Windows recently replaced approx.(2020) and shingles (2017), Solar Panels (2017) will be paid out on closing. Home has tons of closets and storage space.Here you have it all. Everything at your finger tips. Walk to Yonge St., public transportation, close to Upper Canada Mall, shopping plazas, cool restaurant scene, schools, recreation centres, conservation areas, bike trails. Proximity to Go Train, Southlake Hospital, Hwys 400 + 404. Approximately 2319 sf per Mpac (plus bsmt approx 1000Sqft). Lower level has a seperate entrance to 2bdrm, one kitchen, one 3pc bath, and seperate laundry. (id:55093)
Century 21 Heritage Group Ltd.
Lower Level - 238 Gerrard Street E
Toronto, Ontario
Well-appointed lower-level commercial space with separate street-level entrance perfect for private office use, professional services, or studio space. Quiet and functional, with immediate possession available. A great option for startups, freelancers, or satellite offices looking for affordable space in downtown Toronto. Uses may include legal, accounting, tech, or consulting services. (id:55093)
Royal LePage Estate Realty

