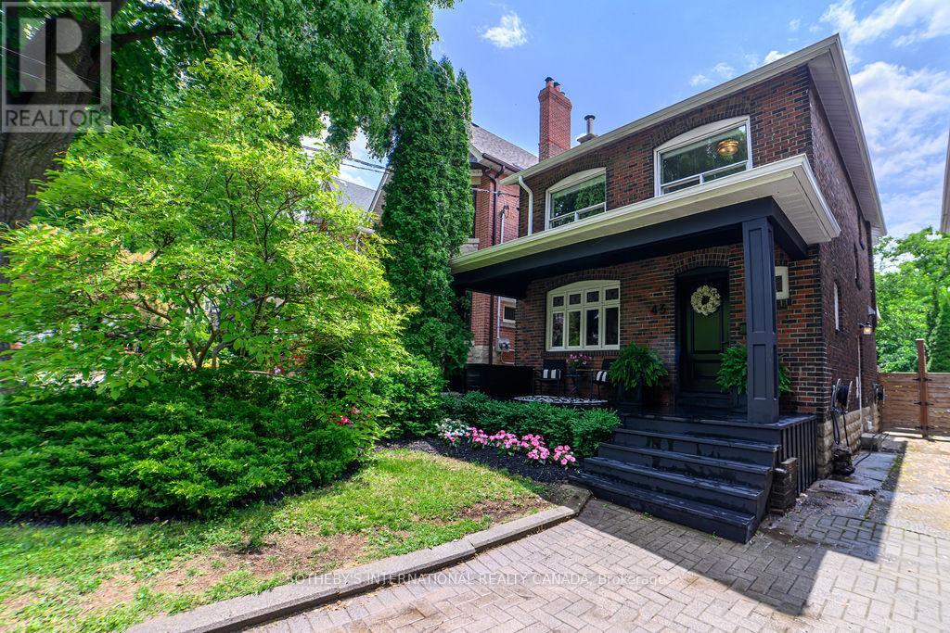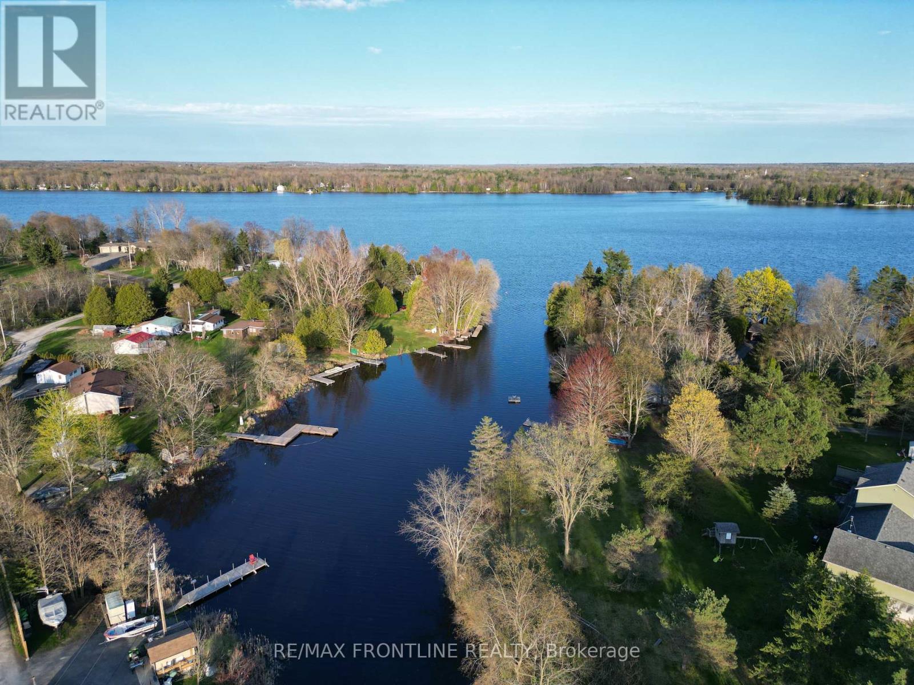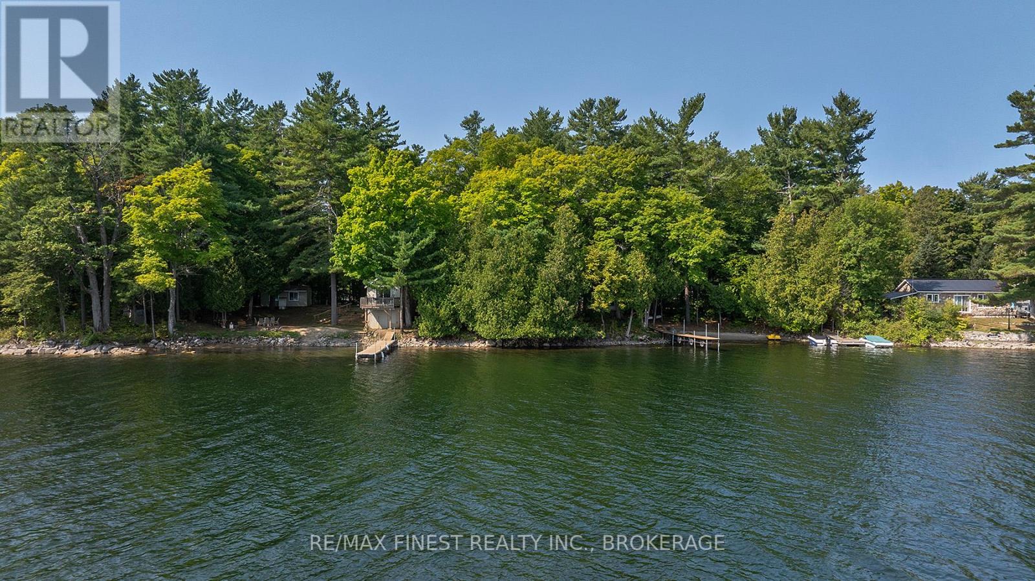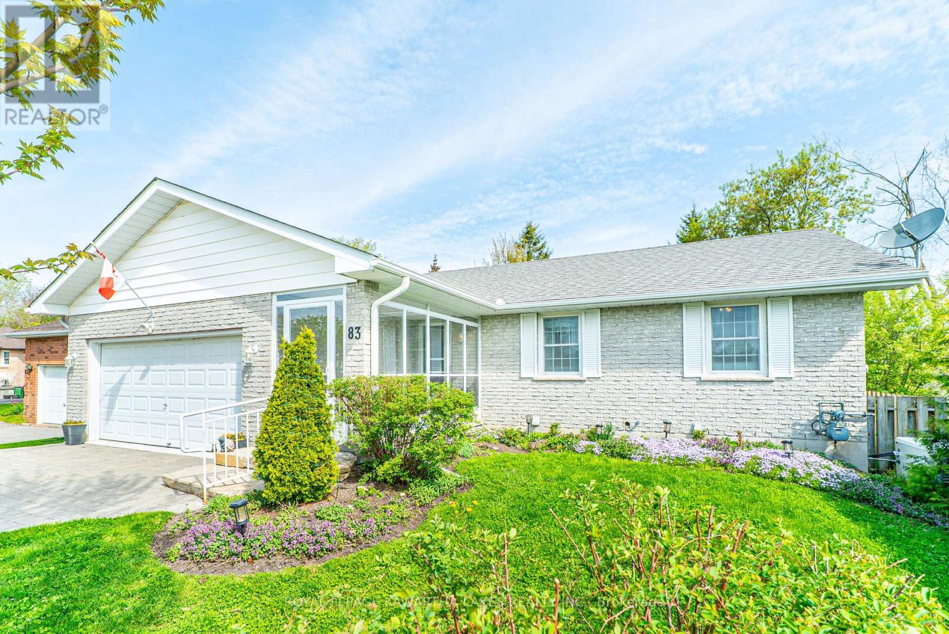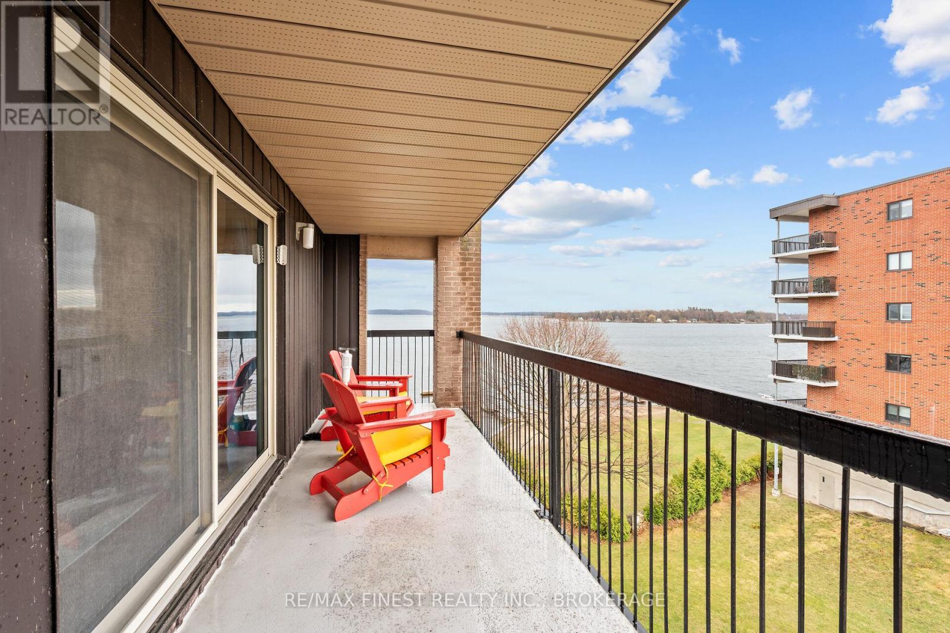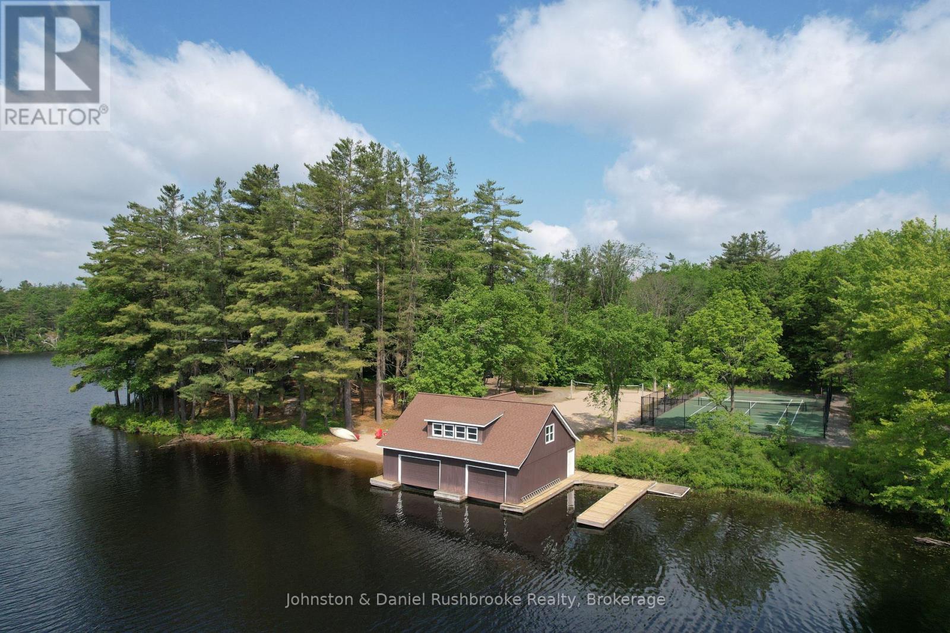403 - 8 Gladstone Avenue
Toronto, Ontario
UNICORN ALERT! Looking for a condo that gives you space to spread your wings? Say hello to suite 403 @ 8G. Tucked into a community-driven, loft-style boutique building in the heart of West Queen West, this oversized 2+1 bedroom condo is waiting for you. This suite spans over 1000 sq ft and feels more like a home than a cookie-cutter unit. Enter into a true foyer with front closet, and a spacious open-concept kitchen that flows into the light and bright living space... there's room to breathe here. Did we say den? Lets call it your zen den - make it your dining room, make it your home office or separate it and make it whatever you need! The choice is yours. Both bedrooms have walk-in closets, there are 2 full bathrooms and let's not forget that the balcony allows for gas BBQs. And thanks to upgraded soundproofing on the party wall, it's extra quiet inside. Live steps from West Queen West's best - where creativity, culture and convenience collide. Nearby Trinity Bellwoods Park, the Ossington Strip, Gladstone House, Drake Hotel, and the pizza at Badiali (you're welcome). The neighbourhoods (and neighbouring neighbourhoods) are non-stop-top amenities, cafes and restaurants to choose from. Our favourites - Bar Poet, Pizzeria Badiali & Bernhardt's. Trust us, you'll have your favourites, too. Need groceries? Metro is in your building complex and FreshCo is across the street. Need to get downtown fast? The Queen streetcar is ready when you are. Neighbourhood. Community. Square footage like this... Almost impossible to find. *EXTRAS* Original owners, the first time this beauty has been on the market! (id:55093)
Bosley Real Estate Ltd.
43 Manor Road E
Toronto, Ontario
Beautifully Renovated 3+1 Bedroom 2 Bathroom Home in Prime Midtown Location! Stunning, move-in ready home just minutes to Davisville Village and Yonge and Eglinton. This stylish property offers a perfect blend of modern upgrades and classic charm. Featuring a Nexus built-in music system with in-room controls, hardwood floors throughout, and a cozy wood-burning fireplace. Enjoy a sun-filled, south-facing backyard with a built-in deck and a freestanding 12x14 four-season gazebo ideal for entertaining year-round. Custom California closets and built-in storage in the rec room and laundry room maximize space and functionality. Bathrooms feature custom vanities and high-end finishes. Beautiful landscaping includes a front yard magnolia tree and a fruit-bearing apple tree in the tranquil private backyard. Legal front pad parking. Located a short walk to the sought-after Davisville school district. Steps to amazing restaurants and shops. A rare opportunity in a prime location! >>> OPEN HOUSE SAT. JUNE 14 and SUNDAY JUNE 5th - 2:00 - 4:00 PM <<< (id:55093)
Sotheby's International Realty Canada
0 Blue Heron Lane
Rideau Lakes, Ontario
Welcome to Blue Heron Lane. This unique 1+acre property features approximately 180 feet of water frontage in a deep quiet bay that widens into McNally's Bay and Upper Rideau Lake. Opportunities like this don't come along often. You will love the natural shoreline and privacy of this fantastic level, nicely treed property. Enjoy easy access to miles of boating fun as well as the tranquility of a private road. Minutes to the sweet Hamlet of Newboro and the Village of Westport for fabulous restaurants and shopping, as well as within walking distance to Rideau Lakes Golf & Country Club. Upper Rideau Lake is over 60kms long and known for great fishing such as Pike and Walleye to mention a few. The Unesco Heritage Rideau waterway is over 200 km long! The boating is endless. Highspeed internet available. Build your dream retreat in this idyllic setting, a charming community and experience the ultimate in waterfront living! (Aerial view line are approx.) ROW is for the private road. (id:55093)
RE/MAX Frontline Realty
7284 Calvert Drive
Strathroy-Caradoc, Ontario
Come see this wonderfully large, 3+1 bedroom home on a beautiful rural lot. When you walk in you will be amazed by the open concept Great Room with the classic oak cabinets in the kitchen, hard wood and in floor heated ceramic floors, and oak trim and doors throughout. The kitchen has modern appliances with a gas range, a large island, a large bay window looking back to the fields, Granite counter tops, and high end finishes. The Great Room is a bright and happy place where you can enjoy cooking, entertaining or simply relaxing. A laundry room and 3 bedrooms make up the rest of the main floor. All of the rooms are large and comfortable making this the perfect family home. The master bedroom has a large walk in closet and ensuite with Jacuzzi Tub and shower. The lower level boasts a large open concept area that could serve as a family/recreation room, along with another bedroom, full bath and a large utility/storage room. It may be the perfect crafters getaway or an in house storage or workshop. The attached two car, oversized, garage for the vehicles is complimented by a 38x24 ft accessory build (shop) with a workshop in the front, and a high end swim spa in the back and a loft for more storage. The spa is a heated 14'x8' Swim Spa that can be used as a hot tub or set the flow rate and swim away. Along the side of the shop is a carport to house the RV, boat or other large vehicles that make life worth living. The shop is fully insulated and has in floor heating. The property is minutes from Strathroy and all of the services you require including a Walmart, Canadian Tire, Super Store, building supplies, churches, schools, car dealerships, a vibrant main Street with shops and restaurants and the list goes on. This place is spotless and move in ready and is just waiting for you to come and discover the beauty and functionality of this fantastic property. (id:55093)
Initia Real Estate (Ontario) Ltd
202 River Road E
Trent Hills, Ontario
Well Maintained 4 Season Waterfront home on canal to Trent Severn Waterway. Boating and fishing right off your back yard! Updated electrical with 200 Amp service, renovated sunroom, 2 wood decks, a hot tub, fenced back yard, and a dock for your boat! Inside there are updates throughout for a mix of rustic and modern. There is an oversized master bedroom featuring a 2 piece ensuite and extra windows for natural light. The open concept living room is open to the kitchen and features a stone fireplace and large window to view the back yard and watch the boats go by! (id:55093)
Century 21 Lanthorn Real Estate Ltd.
805 Burns Lane
Frontenac, Ontario
Discover your dream waterfront retreat on Bob's Lake, featuring nearly 300 feet of stunning shoreline and endless opportunities for relaxation, recreation, or rental income. The main property, affectionately known as "The Dockside," offers 2 bedrooms, a full bathroom, a spacious kitchen, and a dining area. The large living room provides breathtaking views of the lake, and with the current setup, it can comfortably sleep 8 or more people. A bonus bunkie adds even more guest space, sleeping up to 6 additional guests. Enjoy easy, level access to the water with a sandy beach area and a spacious dock perfect for lakeside lounging. Additionally," The Nook" offers extra versatility, featuring a rustic, updated 2-bedroom trailer with its own private beachfront and docking area. It's perfect for hosting additional guests or generating rental income. For all your storage needs, the property includes a detached garage, ideal for winter boat storage, and a large storage area beneath the main cottage for all your water toys and activities. With two potential short-term rental accommodations, this property offers a fantastic opportunity to offset ownership costs while enjoying the natural beauty of one of the area's premiere lakes. Bob's Lake is renowned for its expansive size, excellent fishing, and endless water sports. Located just 45 minutes north of Kingston with year-round access, this waterfront gem is ready to become your next adventure or investment! Don't miss out on this rare opportunity. (id:55093)
RE/MAX Finest Realty Inc.
9 Henry Crescent
Loyalist, Ontario
Tucked away on a quiet and scenic crescent, this solid all-brick bungalow offers comfort, convenience, and excellent value. Featuring 3 bedrooms and 2 full bathrooms including one in the finished lower level this home provides flexible living space for families, downsizers, or multi-generational living. The fully finished basement includes a separate walk-up to the backyard, a side entrance, and a spacious laundry room, offering both functionality and excellent in-law potential. Step outside to enjoy the lovely backyard, perfect for relaxing, gardening, or entertaining. Additional features include a detached 1-car garage, a storage shed, and recent updates to the roof, furnace, and central air conditioning providing peace of mind for years to come. Located in the heart of Amherstview, close to schools, parks, and all amenities, 9 Henry Crescent combines small-town charm with everyday practicality. Don't miss your chance to make this your next home! (id:55093)
RE/MAX Rise Executives
757 Hillview Road
Kingston, Ontario
Stunning Waterview Home with access to Lake Ontario. Newly Renovated & Move-In Ready! You won't want to miss this beautifully renovated 3-bedroom, 3-bathroom home with breathtaking water views! Whether you want to enjoy nature or take a small boat, kayak, canoe etc. through the culvert connecting Lake Ontario the opportunity for fun is endless! Step inside to an inviting open-concept living space, perfect for entertaining while enjoying serene views of swans and wildlife through large windows. The light-filled kitchen is a chef's dream, featuring custom cabinetry, quartz countertops, a spacious island with and apron sink, and thoughtful extras like custom pull-outs. Five brand-new appliances are included, our favourite being the 36" gas range! The upper level boasts a stylish powder room and a primary suite complete with a walk-in closet and 3-piece ensuite. The walk-out lower level is ideal for guests or an in-law suite, offering two bedrooms, a full 3-piece bath and a cozy family room with stunning views. A well-designed laundry area includes a stacked washer/dryer, laundry sink, and a separate storage room to keep everything organized. Outside, the expansive lot provides ample space for gardening and outdoor activities. Imagine paddling around the pond in the summer or enjoying a skate in the winter! An attached single-car garage completes this exceptional home, located in a highly desirable west-end neighbourhood close to all amenities. Recent upgrades include: New siding & windows (excluding family room), Gas furnace & A/C. Engineered hardwood throughout. Updated kitchen & bathrooms. Fresh paint, new flooring & lighting throughout. Final finishing touches are underway, with occupancy available now. Don't miss your chance to own this turn-key gem. Schedule your showing today! (id:55093)
RE/MAX Hallmark First Group Realty Ltd.
83 Lori Boulevard
Kawartha Lakes, Ontario
This well-maintained bungalow in a desirable Lindsay neighbourhood offers 3+2 bedrooms, 2.5 baths, and in-law suite capabilities. Perfect for extended family or multi-generational living. The main floor features a bright living room with walkout to the deck, a separate dining room, kitchen, 4-piece bath, sun room, and a spacious primary bedroom with double closets and a 2-piece ensuite. Two additional bedrooms and a welcoming foyer complete the main level. The fully finished basement offers incredible flexibility with a large rec room with fireplace, family room, second kitchen, 3-piece bathroom, laundry, and two more bedrooms plus a storage room. Enjoy a beautiful fenced backyard, and attached double garage, and plenty of space for the whole family, inside and out! (id:55093)
Royal LePage Kawartha Lakes Realty Inc.
601 - 610 William Street
Gananoque, Ontario
Bright and spacious top-floor condo featuring 2 bedrooms plus den and stunning views of the St. Lawrence River. This open-concept unit offers large windows that fill the space with natural light. Updates completed just a few years ago enhance the modern layout, while the den provides a perfect space for a home office or guest room. Located in a well-maintained building close to all amenities and waterfront trails. This property must be seen in person to be fully appreciated! Call me to book your showing today! (id:55093)
RE/MAX Finest Realty Inc.
184 St. Lawrence Street E
Centre Hastings, Ontario
Charming century home in the village of Madoc, Ontario. Welcome to this spacious and character rich century home, located in the heart, of the village of Madoc. Offering approx. 2600 square feet of living space, This 5 bedroom home is brimming with potential and charm. Plenty of wood accents throughout the house, several sets of garden doors, for all of the natural light you could possibly want. The bathroom has been partially renovated, boasting a brand new tub and tiled shower. Moisture resistant wood flooring has been installed and a fresh coat of paint for a freshen up. The perfect start to making this home your own! The combination of a forced air natural gas furnace and wood burning stove will keep you cozy all winter long and adds the perfect country home vibe. Situated on a partially fenced lot with ample parking, this property is also close to schools, parks and small town shopping just down the street. With a little love and a vision, this home could be your dream come true. Don't miss out on the opportunity to make this beautiful Madoc century home your own!! (id:55093)
Exit Realty Liftlock
1875 N Muldrew Lake Road
Gravenhurst, Ontario
Welcome to this stunning winterized Muldrew Lake retreat featuring over 500 feet of pristine, sunny, south-facing shoreline and 4.11 acres of privacy. The beautiful cottage interior showcases a bright, open-concept layout ideal for entertaining, with a spacious kitchen and island overlooking the dining room, allowing the chef to be part of the conversation. The living room's gorgeous stone, wood-burning fireplace provides year-round comfort and ambience. With 3 bedrooms, 3 bathrooms, a family room and 2 Muskoka rooms spread over 1,800 + sq ft, there's ample space for hosting family and friends. The cottage sits just steps from the water and features a large deck with fantastic lake views. Plus, there's a 620 sq ft guest bunkie for extra accommodations with its own living room, kitchenette, bedroom, and a 5 pc bathroom. The bunkie has a fireplace and a heat pump with air conditioning for the comfort of your guests. A toddler-friendly, gentle sandy beach is ideal for lounging and watching children play in the water. For sports enthusiasts, there are many options, including tennis, pickleball, basketball and beach volleyball. A two-slip, two-storey boathouse allows you to store your boats safely, and a detached two-car garage with second-storey storage keeps kayaks, paddle boards, and winter toys neatly out of sight. Conveniently located, you'll find vibrant Gravenhurst, which is only minutes away by car for shopping, dining at the wharf, year-round amenities, and golf. Don't miss out on this exceptional opportunity to own your paradise on Muldrew Lake. (id:55093)
Johnston & Daniel Rushbrooke Realty


