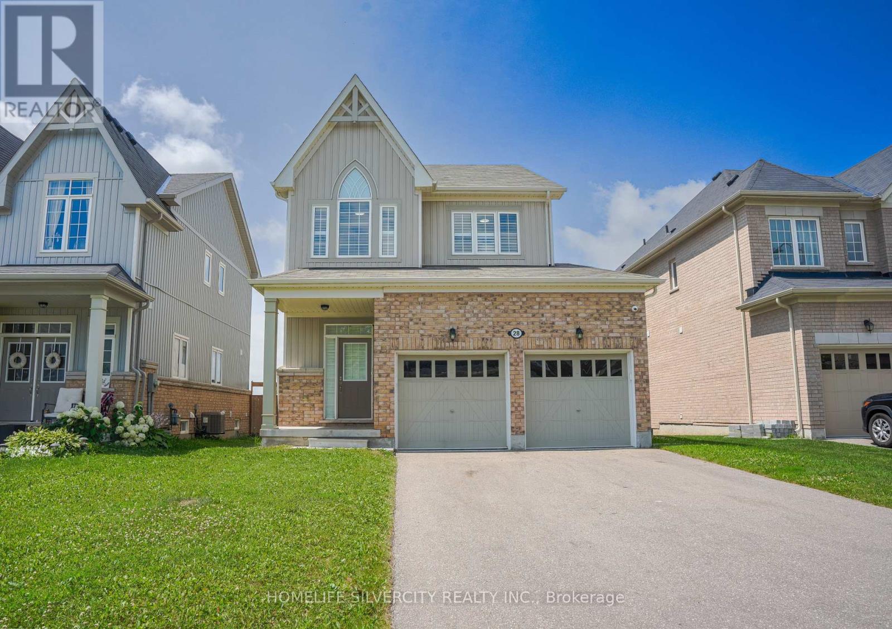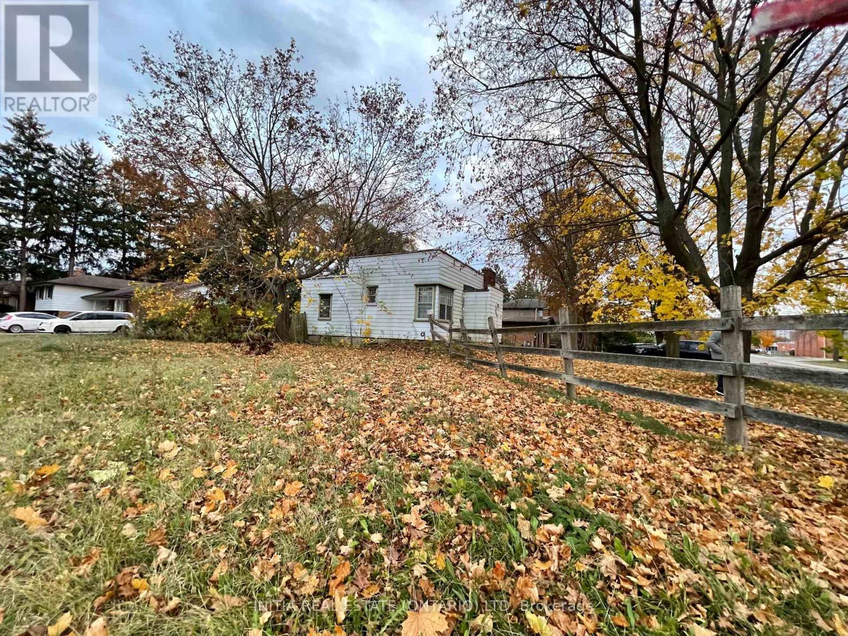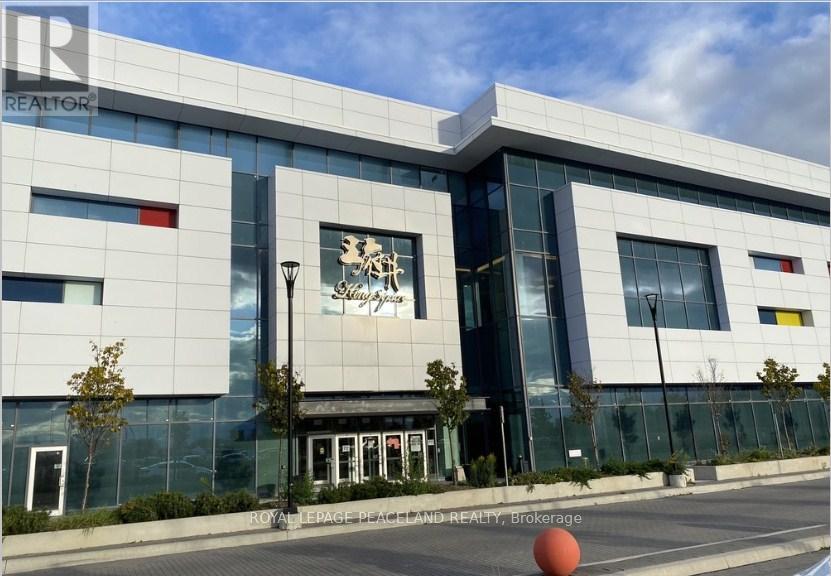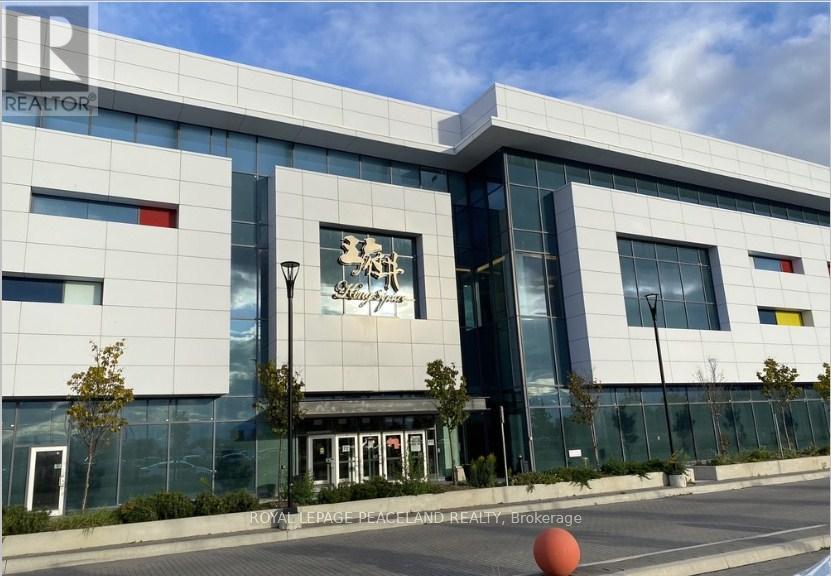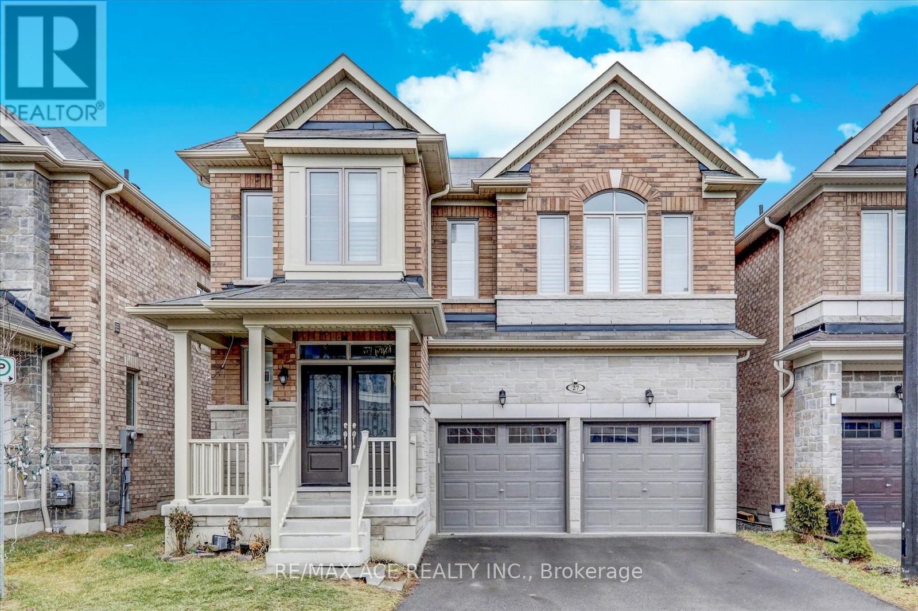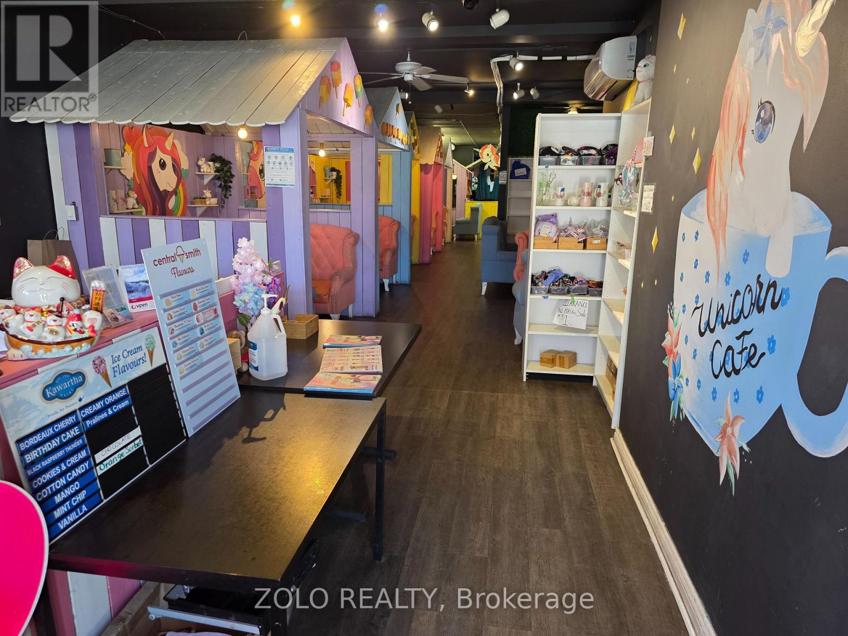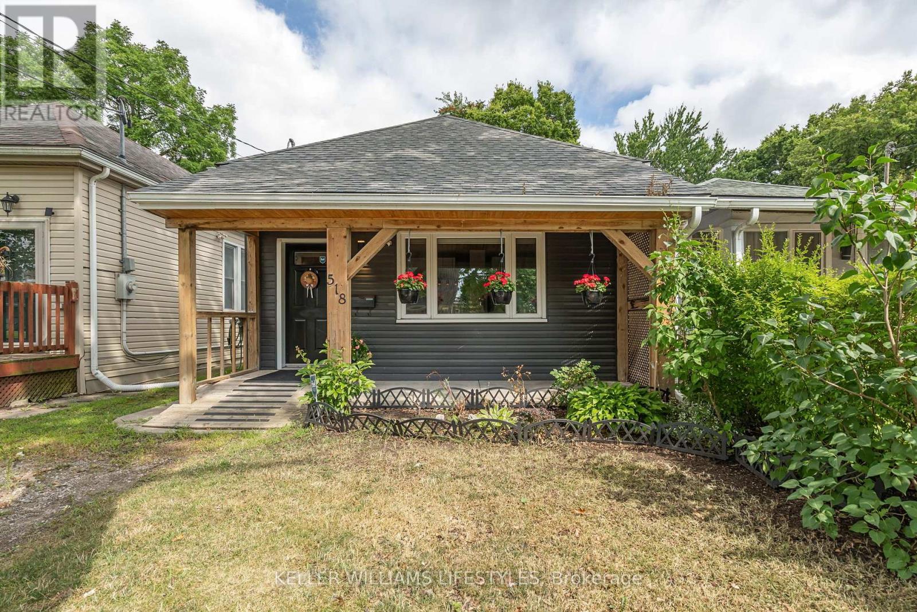28 Jenkins Street
East Luther Grand Valley, Ontario
Welcome Home! This stunning 3+1 bedroom, 3-bathroom, two-storey home is move-in ready and located just minutes from Grand Valley Public School perfect for families seeking comfort, style, and convenience. Offering a quick closing date, this property is ideal if you are ready to settle in without the wait. The bright and modern kitchen features stainless steel appliances, a cozy breakfast area, and a stylish backsplash (Sept 2024). The spacious separate dining room is perfect for hosting family gatherings and special occasions. Upstairs, you'll find three generous bedrooms, including a primary with a custom-built closet (Sept 2024), plus the convenience of an upstairs laundry room. The fully finished basement offers additional living space with a bedroom, bathroom, and its own separate laundry machines ideal for guests or multi-generational living. The updated TV console décor (Sept 2024) adds a modern touch.Recent upgrades (Sept 2024) include: Hardwood flooring upstairs (replacing carpet) Epoxy flooring in the garage New chandeliers and lighting fixtures Custom closet in the primary bedroom Updated basement TV console décor Other highlights include California shutters throughout and a private backyard retreat with a well-maintained 21ft above-ground pool (installed 2021)perfect for summer fun and entertaining.With a thoughtful layout, stylish upgrades, and a location in a welcoming community, this home truly checks all the boxes. Do not miss your chance book your showing today before its gone! (id:55093)
Homelife Silvercity Realty Inc.
388 Belfield Street
London East, Ontario
Attention contractors and investors! Large lot 95 x 120 ft in North East London with lots of potential, bungalow home with detached garage on the property. Possible property redevelopment. Located on major bus routes for access to UWO, Fanshawe, and Downtown. Across the street from North Brae PS., and Louise Arbour French Immersion, North London Athletic Fields, and other amenities. Because of condition there is lots of work required in this home, ideal for experienced renovator. Property is sold "as is" "where is" with no warranties or representations. DON'T GO INTO THE HOUSE, THE HOUSE IS NOT IN SAFE CONDITION (id:55093)
Initia Real Estate (Ontario) Ltd
2e8 - 9390 Woodbine Avenue
Markham, Ontario
Prime Location! Renovated Unit In Shopping Mall "King Square". Located at The Second Floor, Next ToThe Escalator. A Lot of Residential & Office Around, Close To Hwy 404 & 407. Future Development Includes Multiple Condo Apartments Being Built Right Beside The Mall. Major Potential For Growth. MoveIn Your Fixtures & Merchandize And Start Open For Business. This Unit has WATER supply and Could Combined Lease With 2E9. (id:55093)
Royal LePage Peaceland Realty
2e9 - 9390 Woodbine Avenue
Markham, Ontario
Prime Location! Renovated Unit In Shopping Mall "King Square". Located at The Second Floor, Next ToThe Escalator. A Lot of Residential & Office Around, Close To Hwy 404 & 407. Future DevelopmentIncludes Multiple Condo Apartments Being Built Right Beside The Mall. Major Potential For Growth. MoveIn Your Fixtures & Merchandize And Start Open For Business. Could Combined Lease With 2E8. (id:55093)
Royal LePage Peaceland Realty
27 Hassard-Short Lane
Ajax, Ontario
Welcome to 27 Hansard-Short Lane, A Spacious 5-bedroom, 4 Washroom Well Lit Gem Nestled In Desirable South East Ajax! Step Into a Grand Foyer Featuring Open Concept Layout And Convenient Interior Garage Access. The Ground Floor Presents A Versatile Living/Family Room, Wide Kitchen With Stainless Steel Appliances, Massive Island With Breakfast Counter Combined With Dining Ideal For Entertaining And Seamlessly Leading To Backyard. This Inviting Space Flows Effortlessly Into The Adjacent Dining Room, Creating An Ideal Setting For gatherings. Natural Light Floods The Entire Home, Creating A Warm And Inviting Atmosphere. Retreat To The Upper Level Where Five Generously Sized Bedrooms Await, Huge Master Bedroom Including A Primary Suite& Walk In Closet. Large Laundry Room Conveniently Located On The Second Floor With Laundry Sink. Elegant Hardwood Floors & California Shutters Through-Out The House With Solid Wood Stairs. Separate Entrance To Huge Unfinished Basement. This home Offers versatile Living Spaces, Don't Miss This Opportunity To Own A Bright And Spacious Home In A Sought-After Ajax Location Close To All Amenities Like Shopping ,GO Station, Public Transport, Costco And Much More. (id:55093)
RE/MAX Ace Realty Inc.
2036 Danforth Avenue
Toronto, Ontario
A wonderful opportunity to buy this established, fully-equipped restaurant, at an amazing price. Keep existing business or replace with a different style of establishment. This restaurant has everything going for it, fantastic location close to ttc, all furnishings, extensive kitchen equipment (including hood) and table/serveware included, and a large basement which can be used for prep and/or storage. Full training given by seller once there is a firm deal. Very low rent is fixed at $4,283 per month until February 28th, 2026. New lease of 5 years can be provided by the landlord. Priced for a quick sale - unbeatable value for the offering. (id:55093)
Zolo Realty
518 Grey Street
London East, Ontario
Welcome to this renovated, accessible one-bedroom, one-bathroom home. It's the perfect blend of comfort, style, and convenience, all on a single level. If you're downsizing or just starting out, consider living in one of London's most connected and character filled neighbourhoods. This is one to put on your must see list. Step inside to find hardwood floors, a thoughtfully updated layout, and modern finishes. A spacious open-concept living, dining and kitchen area is ideal for cooking and entertaining. The oversized bedroom provides ample room for mobility aids, offering extra comfort and accessibility if needed, as well as just a lovely space to retreat to from the day. The spacious, updated bathroom also features plenty of room for ease of movement. Need a spot for remote work or studying? This home has a dedicated office space - perfect for staying productive without leaving the house. With nearly 200 ft of depth this lot offers endless potential - think lush garden oasis, future expansion, or a backyard retreat tailored to your vision. Located in SoHo, where historic charm meets a vibrant community spirit. Just minutes from downtown, in SoHo you'll find tree-lined streets, heritage homes, and neighbours who'll greet you by name. From riverside strolls and bustling community markets, to lively parks and local events, this neighbourhood offers the perfect blend of convenience, culture and a true sense of belonging. (id:55093)
Keller Williams Lifestyles
17 Huron Street N
St. Marys, Ontario
Welcome to a property that offers estate-like living right in the heart of St. Marys. Nestled on a large, private lot along the river, this home combines everyday comfort with a lifestyle that feels like a retreat.Inside, the thoughtful layout is designed for both family life and entertaining. The sunroom off the dining room is a favourite gathering place perfect for morning coffee overlooking the trees or holiday traditions like setting the Christmas tree on display for all to see. The two-sided fireplace adds warmth and charm, while the primary suite includes its own private deck, a serene spot to enjoy views above the treetops. The finished lower level features in-floor heating, offering cozy living year-round.Step outside and the property truly shines. From skating on the river in winter, to tobogganing, zip lines, backyard fires, and even floating down the water in summer, this is a home that has hosted endless memories. Multiple decks make outdoor living easy, with plenty of potential to expand into a dream entertainment space whether thats a pizza oven, hot tub, or tiki bar. Unique touches like an additional garage door to the rear yard, roughed in (not connected) heated garage floors, wild raspberry patches, and a bonus room above the garage give this property character you wont find anywhere else.The location offers the perfect balance: a quiet, friendly neighbourhood just steps from Hearns Ice Cream and Snapping Turtle Coffee, while being only 15 minutes to Stratford, 30 to London, and 40 to Kitchener. Wildlife sightings of deer, turkeys, and foxes add to the charm of living here.This is more than a home its a lifestyle, blending community, nature, and comfort in one incredible package. There is also the option to purchase 1 Brock Street, which backs onto this property, creating a combined total of approximately 2.5 acres. (id:55093)
Exp Realty
92 Hilborn Street
Plattsville, Ontario
Exclusive Builder Promotion: Receive $10,000 in Design Dollars! Welcome to Plattsville—a charming small town just 20 minutes from Kitchener-Waterloo, offering the perfect blend of peaceful living and city convenience! Enjoy scenic trails, parks, and a strong sense of community, all while being dose to major amenities. This beautifully designed 4-bedroom family home by Sally Creek Lifestyle Homes offers 2,648 sq. ft. of thoughtfully planned space. Features include soaring vaulted ceilings, 9' main-floor ceilings, a chef's kitchen with quartz countertops, and an elegant oak staircase with wrought iron spindles. Upstairs, the primary suite boasts dual walk-in closets and a luxurious 5-piece ensuite. Situated on a 50' lot with a 2-car garage, this home is to be built with occupancy in 2025. Choose from multiple lots and models! Don't miss this opportunity to build your dream home with upscale finishes in a thriving community. Photos shown are of the Berkshire model home. (id:55093)
RE/MAX Escarpment Realty Inc.
205 Burke Street
Waterdown, Ontario
Brand new stacked townhome. This 3-bedroom, 2.5-bath home offers 1,362 sq ft of modern living, including a 4-piece ensuite in the principal bedroom, a spacious 160 sq ft private terrace, single-car garage, and an open-concept layout. Enjoy high-end finishes throughout, including quartz countertops, vinyl plank flooring, 12x24 tiles, and pot lights in the kitchen and living room. Just minutes from vibrant downtown Waterdown, you’ll have access to boutique shopping, diverse dining, and scenic hiking trails. With easy access to major highways and transit—including Aldershot GO Station—you’re never far from Burlington, Hamilton, or Toronto. (id:55093)
RE/MAX Escarpment Realty Inc.
15 Glebe Street Unit# 1511
Cambridge, Ontario
Modern and stylish, this 2-bedroom, 2-bathroom condo offers 1,007 square feet of thoughtfully designed living space in the highly sought after Gaslight District. Cambridge’s premier destination for dining, entertainment, and culture. This bright and spacious unit features 9-foot ceilings, an open-concept kitchen and dining area with upgraded appliances, large windows that flood the space with natural light, and premium finishes throughout. The primary bedroom includes a walk-in closet, while the in-suite laundry adds everyday convenience. A generous private balcony, accessible from both the living room and bedroom, provides stunning panoramic views of the Grand River, Gaslight Square, and the surrounding cityscape. This unit also includes 2 underground parking spaces. As a resident, you'll enjoy access to an impressive selection of amenities within the Gaslight Condos, including a state of the art fitness center, games room, study and library area, and a beautifully designed outdoor terrace complete with pergolas, fire pits, and BBQ spaces overlooking the vibrant square below. Perfectly situated in one of Cambridge’s most exciting communities, this condo offers the ideal blend of modern comfort and urban lifestyle. Don’t miss your chance to make it yours! (id:55093)
Corcoran Horizon Realty
703 Broman Court
Caistorville, Ontario
Welcome to 703 Broman Ct, a perfect blend of rural tranquility and modern comfort. This bright, meticulously designed bungalow, offering over 2,000 square feet of main level living space, perfectly nestled on a manicured 1-acre lot in the peaceful community of Caistorville. Throw in an office, 2-car garage, and just under 2000 square feet of finished basement, and you have the perfect home for growing families, hobbyists, or those seeking multi-generational living. Natural light fills the home, highlighting the vaulted ceilings in the living room, creating a very airy and warm room to entertain friends and family. If it's a beautiful day out, the living room provides access to your raised deck out back, with a pergola for added privacy. The large kitchen offers ample cabinetry and counter space, SS appliances, and a beautiful bay window for your breakfast nook. The dining room also has a large countertop and cupboards, ideal for larger gatherings. This home features a spacious primary bedroom complete with a 4-piece ensuite, and a walk-through to the generous walk-in closet. Two additional complimentary bedrooms, both with ample closet space, offer flexibility for family or guests. A designated home office can be used as a fourth main floor bedroom. You will love the location of the laundry room, not only as main floor living, but as a pantry and mudroom, with access to the garage and back patio. Downstairs, the finished basement provides even more functional living space, including a fourth/fifth bedroom, ample storage, and endless possibilities. The above grade windows, amount of living and storage space will have you in disbelief you're in a basement. Outside, enjoy the peace and tranquility of your acre lot—plenty of room for gardening, or just soaking in the quiet countryside. The colourful landscaping, tall cedars for privacy, manicured lawn across the acre lot, provide the perfect setting for everything this home has to offer! Too many inclusions to list. (id:55093)
RE/MAX Escarpment Frank Realty

