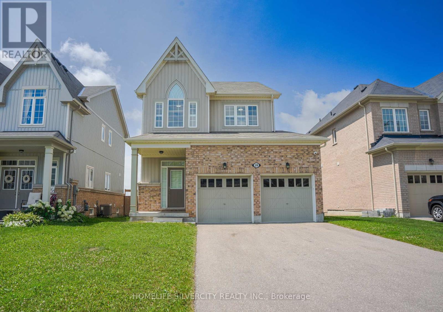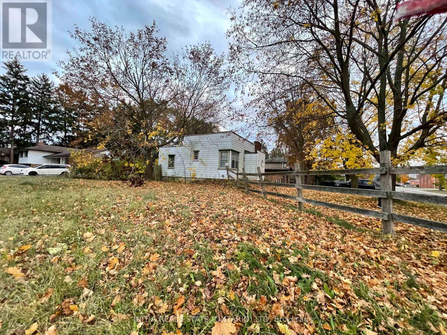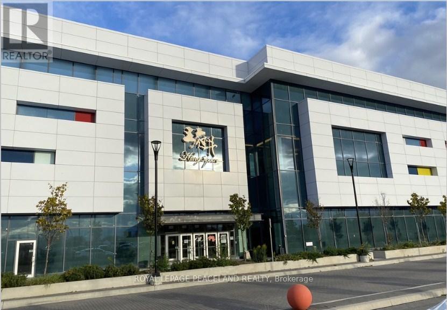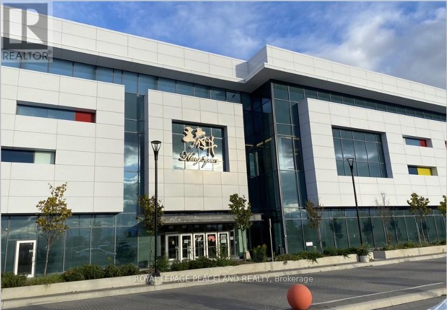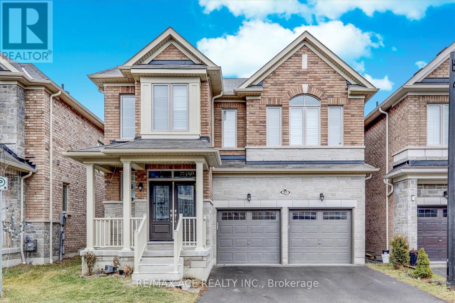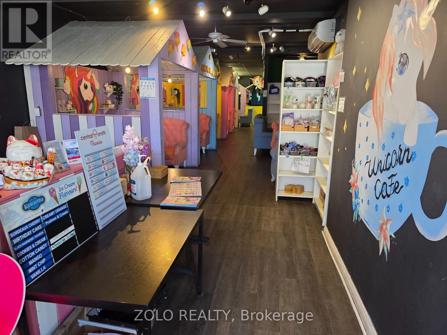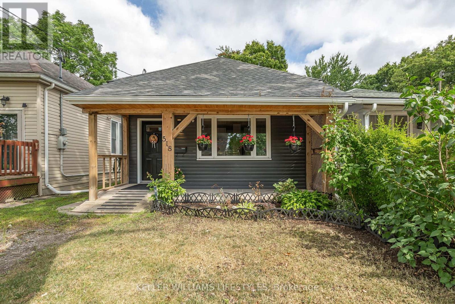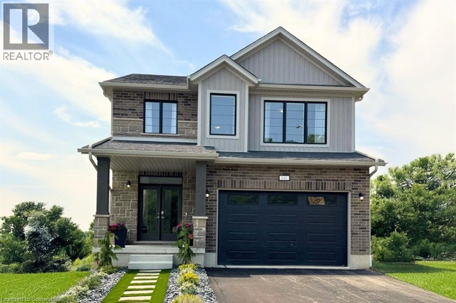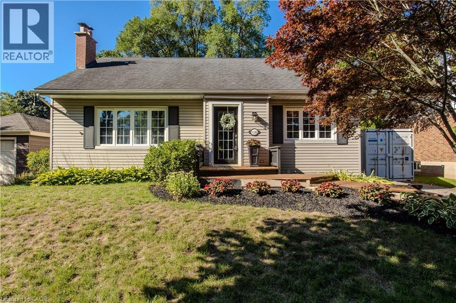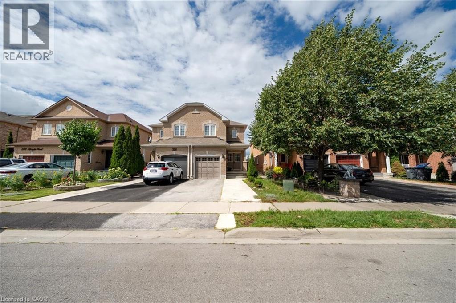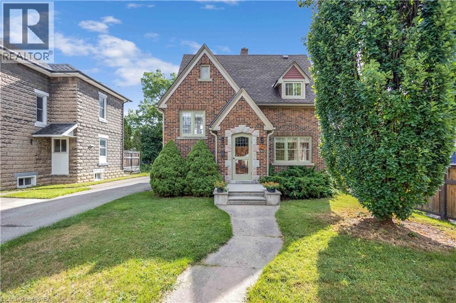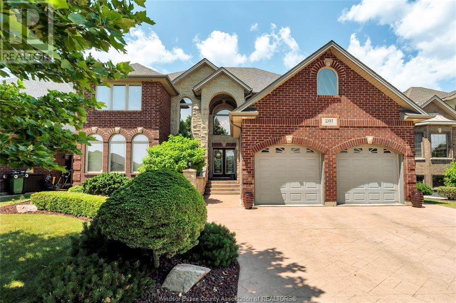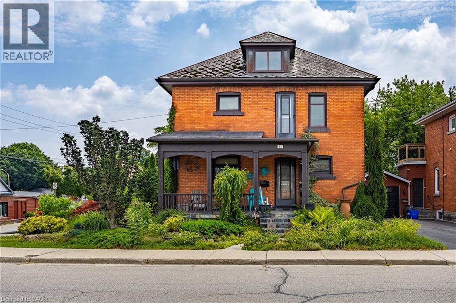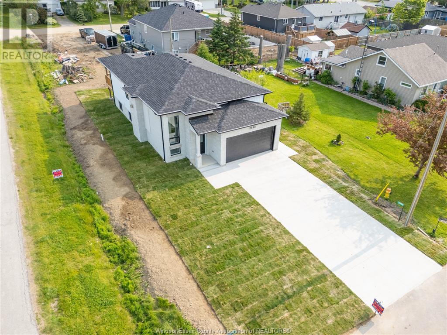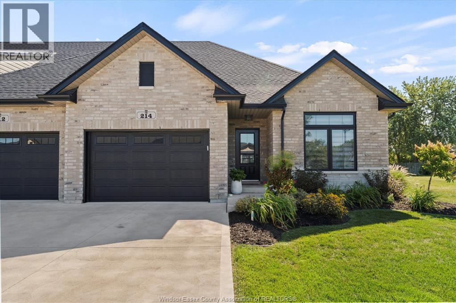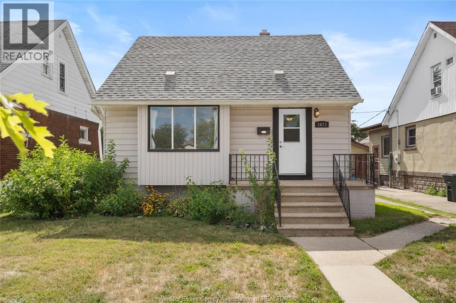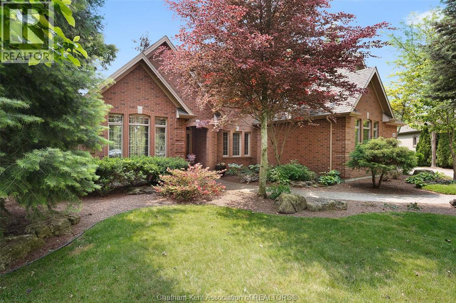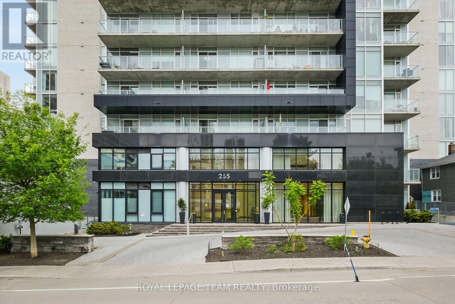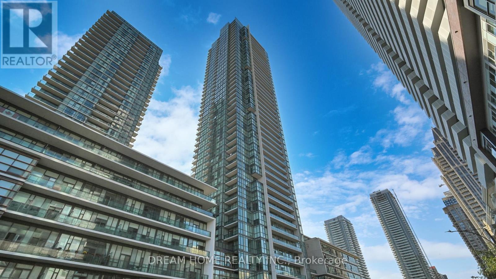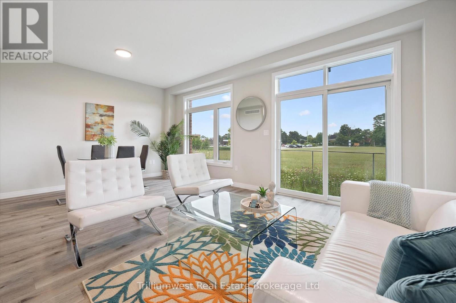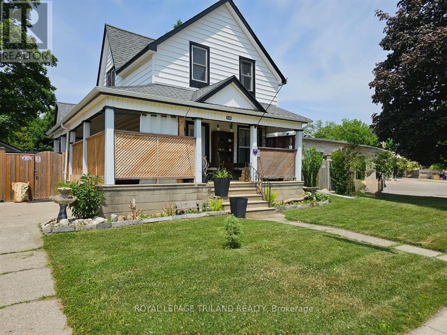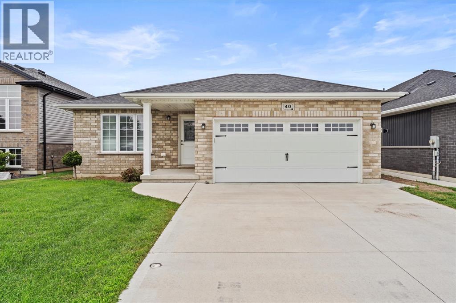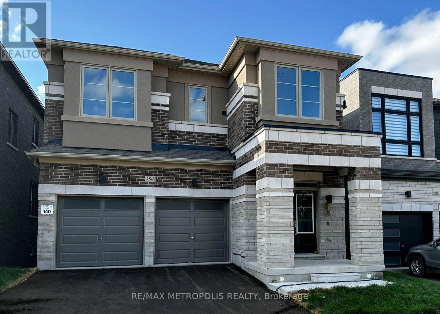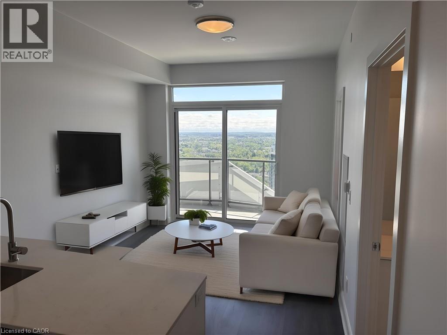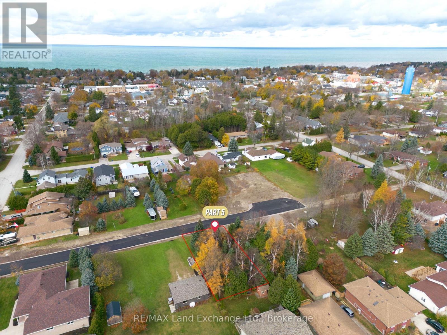28 Jenkins Street
East Luther Grand Valley, Ontario
Welcome Home! This stunning 3+1 bedroom, 3-bathroom, two-storey home is move-in ready and located just minutes from Grand Valley Public School perfect for families seeking comfort, style, and convenience. Offering a quick closing date, this property is ideal if you are ready to settle in without the wait. The bright and modern kitchen features stainless steel appliances, a cozy breakfast area, and a stylish backsplash (Sept 2024). The spacious separate dining room is perfect for hosting family gatherings and special occasions. Upstairs, you'll find three generous bedrooms, including a primary with a custom-built closet (Sept 2024), plus the convenience of an upstairs laundry room. The fully finished basement offers additional living space with a bedroom, bathroom, and its own separate laundry machines ideal for guests or multi-generational living. The updated TV console décor (Sept 2024) adds a modern touch.Recent upgrades (Sept 2024) include: Hardwood flooring upstairs (replacing carpet) Epoxy flooring in the garage New chandeliers and lighting fixtures Custom closet in the primary bedroom Updated basement TV console décor Other highlights include California shutters throughout and a private backyard retreat with a well-maintained 21ft above-ground pool (installed 2021)perfect for summer fun and entertaining.With a thoughtful layout, stylish upgrades, and a location in a welcoming community, this home truly checks all the boxes. Do not miss your chance book your showing today before its gone! (id:55093)
Homelife Silvercity Realty Inc.
388 Belfield Street
London East, Ontario
Attention contractors and investors! Large lot 95 x 120 ft in North East London with lots of potential, bungalow home with detached garage on the property. Possible property redevelopment. Located on major bus routes for access to UWO, Fanshawe, and Downtown. Across the street from North Brae PS., and Louise Arbour French Immersion, North London Athletic Fields, and other amenities. Because of condition there is lots of work required in this home, ideal for experienced renovator. Property is sold "as is" "where is" with no warranties or representations. DON'T GO INTO THE HOUSE, THE HOUSE IS NOT IN SAFE CONDITION (id:55093)
Initia Real Estate (Ontario) Ltd
2e8 - 9390 Woodbine Avenue
Markham, Ontario
Prime Location! Renovated Unit In Shopping Mall "King Square". Located at The Second Floor, Next ToThe Escalator. A Lot of Residential & Office Around, Close To Hwy 404 & 407. Future Development Includes Multiple Condo Apartments Being Built Right Beside The Mall. Major Potential For Growth. MoveIn Your Fixtures & Merchandize And Start Open For Business. This Unit has WATER supply and Could Combined Lease With 2E9. (id:55093)
Royal LePage Peaceland Realty
2e9 - 9390 Woodbine Avenue
Markham, Ontario
Prime Location! Renovated Unit In Shopping Mall "King Square". Located at The Second Floor, Next ToThe Escalator. A Lot of Residential & Office Around, Close To Hwy 404 & 407. Future DevelopmentIncludes Multiple Condo Apartments Being Built Right Beside The Mall. Major Potential For Growth. MoveIn Your Fixtures & Merchandize And Start Open For Business. Could Combined Lease With 2E8. (id:55093)
Royal LePage Peaceland Realty
27 Hassard-Short Lane
Ajax, Ontario
Welcome to 27 Hansard-Short Lane, A Spacious 5-bedroom, 4 Washroom Well Lit Gem Nestled In Desirable South East Ajax! Step Into a Grand Foyer Featuring Open Concept Layout And Convenient Interior Garage Access. The Ground Floor Presents A Versatile Living/Family Room, Wide Kitchen With Stainless Steel Appliances, Massive Island With Breakfast Counter Combined With Dining Ideal For Entertaining And Seamlessly Leading To Backyard. This Inviting Space Flows Effortlessly Into The Adjacent Dining Room, Creating An Ideal Setting For gatherings. Natural Light Floods The Entire Home, Creating A Warm And Inviting Atmosphere. Retreat To The Upper Level Where Five Generously Sized Bedrooms Await, Huge Master Bedroom Including A Primary Suite& Walk In Closet. Large Laundry Room Conveniently Located On The Second Floor With Laundry Sink. Elegant Hardwood Floors & California Shutters Through-Out The House With Solid Wood Stairs. Separate Entrance To Huge Unfinished Basement. This home Offers versatile Living Spaces, Don't Miss This Opportunity To Own A Bright And Spacious Home In A Sought-After Ajax Location Close To All Amenities Like Shopping ,GO Station, Public Transport, Costco And Much More. (id:55093)
RE/MAX Ace Realty Inc.
2036 Danforth Avenue
Toronto, Ontario
A wonderful opportunity to buy this established, fully-equipped restaurant, at an amazing price. Keep existing business or replace with a different style of establishment. This restaurant has everything going for it, fantastic location close to ttc, all furnishings, extensive kitchen equipment (including hood) and table/serveware included, and a large basement which can be used for prep and/or storage. Full training given by seller once there is a firm deal. Very low rent is fixed at $4,283 per month until February 28th, 2026. New lease of 5 years can be provided by the landlord. Priced for a quick sale - unbeatable value for the offering. (id:55093)
Zolo Realty
518 Grey Street
London East, Ontario
Welcome to this renovated, accessible one-bedroom, one-bathroom home. It's the perfect blend of comfort, style, and convenience, all on a single level. If you're downsizing or just starting out, consider living in one of London's most connected and character filled neighbourhoods. This is one to put on your must see list. Step inside to find hardwood floors, a thoughtfully updated layout, and modern finishes. A spacious open-concept living, dining and kitchen area is ideal for cooking and entertaining. The oversized bedroom provides ample room for mobility aids, offering extra comfort and accessibility if needed, as well as just a lovely space to retreat to from the day. The spacious, updated bathroom also features plenty of room for ease of movement. Need a spot for remote work or studying? This home has a dedicated office space - perfect for staying productive without leaving the house. With nearly 200 ft of depth this lot offers endless potential - think lush garden oasis, future expansion, or a backyard retreat tailored to your vision. Located in SoHo, where historic charm meets a vibrant community spirit. Just minutes from downtown, in SoHo you'll find tree-lined streets, heritage homes, and neighbours who'll greet you by name. From riverside strolls and bustling community markets, to lively parks and local events, this neighbourhood offers the perfect blend of convenience, culture and a true sense of belonging. (id:55093)
Keller Williams Lifestyles
17 Huron Street N
St. Marys, Ontario
Welcome to a property that offers estate-like living right in the heart of St. Marys. Nestled on a large, private lot along the river, this home combines everyday comfort with a lifestyle that feels like a retreat.Inside, the thoughtful layout is designed for both family life and entertaining. The sunroom off the dining room is a favourite gathering place perfect for morning coffee overlooking the trees or holiday traditions like setting the Christmas tree on display for all to see. The two-sided fireplace adds warmth and charm, while the primary suite includes its own private deck, a serene spot to enjoy views above the treetops. The finished lower level features in-floor heating, offering cozy living year-round.Step outside and the property truly shines. From skating on the river in winter, to tobogganing, zip lines, backyard fires, and even floating down the water in summer, this is a home that has hosted endless memories. Multiple decks make outdoor living easy, with plenty of potential to expand into a dream entertainment space whether thats a pizza oven, hot tub, or tiki bar. Unique touches like an additional garage door to the rear yard, roughed in (not connected) heated garage floors, wild raspberry patches, and a bonus room above the garage give this property character you wont find anywhere else.The location offers the perfect balance: a quiet, friendly neighbourhood just steps from Hearns Ice Cream and Snapping Turtle Coffee, while being only 15 minutes to Stratford, 30 to London, and 40 to Kitchener. Wildlife sightings of deer, turkeys, and foxes add to the charm of living here.This is more than a home its a lifestyle, blending community, nature, and comfort in one incredible package. There is also the option to purchase 1 Brock Street, which backs onto this property, creating a combined total of approximately 2.5 acres. (id:55093)
Exp Realty
92 Hilborn Street
Plattsville, Ontario
Exclusive Builder Promotion: Receive $10,000 in Design Dollars! Welcome to Plattsville—a charming small town just 20 minutes from Kitchener-Waterloo, offering the perfect blend of peaceful living and city convenience! Enjoy scenic trails, parks, and a strong sense of community, all while being dose to major amenities. This beautifully designed 4-bedroom family home by Sally Creek Lifestyle Homes offers 2,648 sq. ft. of thoughtfully planned space. Features include soaring vaulted ceilings, 9' main-floor ceilings, a chef's kitchen with quartz countertops, and an elegant oak staircase with wrought iron spindles. Upstairs, the primary suite boasts dual walk-in closets and a luxurious 5-piece ensuite. Situated on a 50' lot with a 2-car garage, this home is to be built with occupancy in 2025. Choose from multiple lots and models! Don't miss this opportunity to build your dream home with upscale finishes in a thriving community. Photos shown are of the Berkshire model home. (id:55093)
RE/MAX Escarpment Realty Inc.
205 Burke Street
Waterdown, Ontario
Brand new stacked townhome. This 3-bedroom, 2.5-bath home offers 1,362 sq ft of modern living, including a 4-piece ensuite in the principal bedroom, a spacious 160 sq ft private terrace, single-car garage, and an open-concept layout. Enjoy high-end finishes throughout, including quartz countertops, vinyl plank flooring, 12x24 tiles, and pot lights in the kitchen and living room. Just minutes from vibrant downtown Waterdown, you’ll have access to boutique shopping, diverse dining, and scenic hiking trails. With easy access to major highways and transit—including Aldershot GO Station—you’re never far from Burlington, Hamilton, or Toronto. (id:55093)
RE/MAX Escarpment Realty Inc.
15 Glebe Street Unit# 1511
Cambridge, Ontario
Modern and stylish, this 2-bedroom, 2-bathroom condo offers 1,007 square feet of thoughtfully designed living space in the highly sought after Gaslight District. Cambridge’s premier destination for dining, entertainment, and culture. This bright and spacious unit features 9-foot ceilings, an open-concept kitchen and dining area with upgraded appliances, large windows that flood the space with natural light, and premium finishes throughout. The primary bedroom includes a walk-in closet, while the in-suite laundry adds everyday convenience. A generous private balcony, accessible from both the living room and bedroom, provides stunning panoramic views of the Grand River, Gaslight Square, and the surrounding cityscape. This unit also includes 2 underground parking spaces. As a resident, you'll enjoy access to an impressive selection of amenities within the Gaslight Condos, including a state of the art fitness center, games room, study and library area, and a beautifully designed outdoor terrace complete with pergolas, fire pits, and BBQ spaces overlooking the vibrant square below. Perfectly situated in one of Cambridge’s most exciting communities, this condo offers the ideal blend of modern comfort and urban lifestyle. Don’t miss your chance to make it yours! (id:55093)
Corcoran Horizon Realty
703 Broman Court
Caistorville, Ontario
Welcome to 703 Broman Ct, a perfect blend of rural tranquility and modern comfort. This bright, meticulously designed bungalow, offering over 2,000 square feet of main level living space, perfectly nestled on a manicured 1-acre lot in the peaceful community of Caistorville. Throw in an office, 2-car garage, and just under 2000 square feet of finished basement, and you have the perfect home for growing families, hobbyists, or those seeking multi-generational living. Natural light fills the home, highlighting the vaulted ceilings in the living room, creating a very airy and warm room to entertain friends and family. If it's a beautiful day out, the living room provides access to your raised deck out back, with a pergola for added privacy. The large kitchen offers ample cabinetry and counter space, SS appliances, and a beautiful bay window for your breakfast nook. The dining room also has a large countertop and cupboards, ideal for larger gatherings. This home features a spacious primary bedroom complete with a 4-piece ensuite, and a walk-through to the generous walk-in closet. Two additional complimentary bedrooms, both with ample closet space, offer flexibility for family or guests. A designated home office can be used as a fourth main floor bedroom. You will love the location of the laundry room, not only as main floor living, but as a pantry and mudroom, with access to the garage and back patio. Downstairs, the finished basement provides even more functional living space, including a fourth/fifth bedroom, ample storage, and endless possibilities. The above grade windows, amount of living and storage space will have you in disbelief you're in a basement. Outside, enjoy the peace and tranquility of your acre lot—plenty of room for gardening, or just soaking in the quiet countryside. The colourful landscaping, tall cedars for privacy, manicured lawn across the acre lot, provide the perfect setting for everything this home has to offer! Too many inclusions to list. (id:55093)
RE/MAX Escarpment Frank Realty
546 Benninger Drive
Kitchener, Ontario
Discover the Foxdale Model Home, a shining example of modern design in the sought-after Trussler West community. These 2,280 square foot homes feature four generously sized bedrooms and two beautifully designed primary en-suite bathrooms, and a Jack and Jill bathroom. The Foxdale impresses with 9 ceilings and engineered hardwood floors on the main level, quartz countertops throughout the kitchen and baths, and an elegant quartz backsplash. The home also includes an unfinished basement, ready for your personal touch, and sits on a walkout lot, effortlessly blending indoor and outdoor spaces. The Foxdale Model embodies superior craftsmanship and innovative design, making it a perfect fit for the vibrant Trussler West community. Other Floor plans available. (id:55093)
RE/MAX Real Estate Centre Inc. Brokerage-3
936 Harvey Place
Burlington, Ontario
Welcome to this beautifully updated bungalow on a 60x125’ lot nestled in the heart of Aldershot South—one of Burlington’s most sought-after family communities. Ideally suited for new or small families, this home offers the perfect combination of charm, functionality, and modern comfort. Enjoy the convenience of being just minutes from top-rated schools, lush parks, the GO station, and major highways—making daily commutes and weekend outings a breeze. Step inside to a bright and functional main floor layout, where rich hardwood flooring flows throughout. The inviting living room features a large picture window, custom built-in shelving, and a stunning stone-surround fireplace with a media niche—creating a cozy and stylish gathering space for relaxing or entertaining. The thoughtfully designed kitchen boasts custom cabinetry with ample storage, granite countertops, a tile backsplash, stainless steel appliances, and convenient pots-and-pans drawers. A breakfast bar offers additional seating, while the adjacent dining room—with sliding barn doors and a walkout to the backyard—makes mealtime both elegant and easy. The main level also includes a spacious primary bedroom with a large closet, a second bedroom perfect for a child or home office, and a 4-piece bathroom with timeless finishes. The fully finished lower level expands your living space with durable laminate flooring throughout and a separate entrance—ideal for growing families or guests. You'll find a generous rec room, an additional bedroom with ensuite permissions to a modern 3-piece bathroom featuring a glass walk-in shower, and plenty of flexible space for play, work, or relaxation. Whether you're starting your homeownership journey or looking to settle into a family-friendly neighbourhood, this move-in ready home is the perfect place to grow. (id:55093)
Royal LePage Burloak Real Estate Services
326 Albright Road
Brampton, Ontario
Welcome to this spacious and beautifully maintained semi-detached home in the sought-after Fletcher’s Creek Village community, featuring a double-door entry .Step into a bright, open foyer that leads to a generous living and dining area perfect for both everyday living and entertaining. The large eat-in kitchen offers ample counter space and a walk-out to a fully fenced backyard for outdoor enjoyment. Upstairs, you’ll find three spacious bedrooms, including a primary suite with his-and-her closets and a 4-piece ensuite with soaker tub and separate shower, along with the convenience of upper-level laundry. The finished basement provides valuable bonus space, featuring a practical three-piece washroom, cold room, and ample extra storage. An open den area offers the perfect spot for study, work, or entertainment, while the enclosed room currently used as a bedroom provides flexibility for guests, a home office, or private retreat (basement not retrofit). Ideally located near schools, parks, shopping, and just minutes to GO Transit, this move-in-ready home combines comfort, functionality, and future potential, a fantastic opportunity for families and professionals alike. (id:55093)
Homelife Miracle Realty Ltd
29 Heming Trail
Ancaster, Ontario
Step into comfort, convenience, and lasting value in this freshly updated 3-bedroom, 2.5-bath home in the Meadowlands of Ancaster. Professionally painted and touched up throughout, this residence combines nearly 2,000 square feet of functional design with refined finishes. Enjoy a bright and spacious main floor with granite counters, wood cabinetry, and open-concept flow. Upstairs, retreat to a serene primary suite featuring a walk-in closet and a luxurious 5-piece ensuite complete with soaker tub, glass shower, and double vanity. A unique garage passthrough opens to a large, fully fenced backyard—ideal for family gatherings, pets, and all-season access. This home sits in a safe, established neighbourhood with top schools, commuter access, and shopping just minutes away. Whether you're looking to settle down or invest, this is a rare opportunity to own in one of Hamilton’s most consistently desirable communities. (id:55093)
Exp Realty
428 Third Line
Oakville, Ontario
Stunning 1 year new, custom-built luxury home in desirable Southwest neighbourhood featuring beautifully designed living space with 4 bedrooms and 5 full bathrooms and 2 powder rooms. Showcasing a seamless blend of style and comfort, the home highlights expansive floor-to-ceiling windows, sleek pot lights throughout, an open oak staircase framed with glass, and a spacious great room complete with a gas fireplace. The designer kitchen is fitted with custom cabinetry, quartz surfaces and premium appliances. A professionally landscaped front yard adds to its distinguished curb appeal. Upstairs, you’ll find 9-ft ceilings, skylight, ensuite bedrooms with built-in custom closets, and a convenient laundry room. The second floor is equipped with its own electrical panel for added efficiency. The finished lower level is ideal for entertaining, featuring a private in-law suite, walk-up access to the backyard, an office space to work from home, rough-in kitchen, custom wet bar and recreation space, Home theatre room, gym, rough-in sauna, provisions for a second laundry, and space for a wine cellar. Additional features include a BBQ gas line, sump pump, injector, oversized garage, and option for an exterior electric fireplace. With an owned A/C, furnace, and tankless water heater, plus a prime location near top schools, shopping, and major highways, this property delivers the ultimate combination of elegance, function, and convenience.(As Per Mpac above grade Square footage: 3,383) (id:55093)
RE/MAX Aboutowne Realty Corp.
271 Grey Silo Road Unit# 44
Waterloo, Ontario
*** MOVE-IN READY *** Enjoy countryside living in The Sandalwood, a 1,836 sq. ft. three-storey rear-garage Trailside Townhome. Pull up to your double-car garage located in the back of the home and step inside an open foyer with a ground-floor bedroom and three-piece bathroom. This is the perfect space for a home office or house guest! Upstairs on the second floor, you will be welcomed to an open concept kitchen and living space area with balcony access in the front and back of the home for countryside views. The third floor welcomes you to 3 bedrooms and 2 bathrooms, plus an upstairs laundry room for your convenience. The principal bedroom features a walk-in closet and an ensuite three-piece bathroom for comfortable living. Included finishes such as 9' ceilings on ground and second floors, laminate flooring throughout second floor kitchen, dinette and great room, Quartz countertops in kitchen, main bathroom, ensuite and bathroom 2, steel backed stairs, premium insulated garage door, Duradeck, aluminum and glass railing on the two balconies. Nestled into the countryside at the head of the Walter Bean Trail, the Trailside Towns blends carefree living with neighbouring natural areas. List price reflects all current incentives and promotions. (id:55093)
Royal LePage Wolle Realty
Coldwell Banker Peter Benninger Realty
147 Burton Avenue
Barrie, Ontario
For more info on this property, please click the Brochure button. Welcome to 147 Burton Avenue, a rare opportunity in one of Barrie's most connected and promising neighborhoods! This property is ideal for both investors and first-time buyers alike, offering future development potential while also functioning as a comfortable starter home. Sitting on an impressive and extra-deep 33.02 x 165 ft lot, this detached home provides outstanding land value in a location that is hard to beat. Commuting is effortless with the Barrie GO Station and Bus Hub only a 4-minute walk away and Highway 400 just 3 minutes by car, making it a commuter's dream. The property is also only steps away from Lake Simcoe, local shops, dining, and everyday amenities, providing the perfect balance between convenience and lifestyle. With new zoning coming soon that allows up to 6 storeys, the future potential here is unmatched. Whether your vision is to create a multi-unit investment property, hold the land as a long-term asset for appreciation, or simply enjoy the home as a charming starter residence, this address offers endless possibilities. Rare opportunities like this do not come along often, especially in a high-demand growth corridor with city-approved detached lot status already secured. This is your chance to acquire land in a thriving neighborhood at a price based on land value alone. Don't miss out on making a smart investment today in one of Barrie's fastest-growing communities. Secure your future with this remarkable opportunity at 147 Burton Avenue. Some photos are digitally staged. (id:55093)
Easy List Realty Ltd.
25 Broadway Street E
Paris, Ontario
Welcome to this charming Century Home in the heart of Paris - perfectly located just steps from downtown, a beautiful park, and a local school. Inside, you'll find 3 spacious bedrooms upstairs along with a 4-piece bathroom, blending historic character with modern comfort. The main floor offers a functional layout featuring a bright kitchen, inviting living and dining rooms, plus a cozy sunroom. The basement provides even more living space with a separate entrance, family room, laundry area, and an additional 3-piece bathroom - ideal for extended family or guests. Outside, enjoy a maintenance-free backyard and the rare bonus of an oversized garage that fits up to 3 cars, or can be used as the ultimate workshop for your projects and hobbies. Lovingly cared for and meticulously maintained, this home offers timeless charm, practical living, and unbeatable location in one of Ontario's most desirable small towns. (id:55093)
RE/MAX Twin City Realty Inc.
201 Ellison Avenue
Leamington, Ontario
WELCOME TO 201 ELLISON AVENUE. THIS CUSTOM BUILT FULL BRICK & STONE 2 STOREY HOME IS IN SOUGHT AFTER AREA OF FINE HOMES IN BEAUTIFUL TOWN OF LEAMINGTON. APPROX. 3120 SQ FT FULLY FINISHED HOME FEATURES A 2 STORY GREAT ROOM, FORMAL DIN ROOM, HRWD & PORCELAIN FLRS, BIG KITCHEN FEATURES GRANITE COUNTERTOPS & BUILT IN APPLIANCES 4+1 BDRMS, 4 BATHS 1 ALL BEDROOMS HAVE WALK IN CLOSETS, CLOSE TO SCHOOLS, SHOPPING AND ALL BASIC AMENITIES. CALL FOR A PRIVATE SHOWING. (id:55093)
RE/MAX Preferred Realty Ltd. - 585
41 Baldwin Street
Tillsonburg, Ontario
Excellent family home in a location close to downtown. Attractive landscaping with fish pond. Slate front porch leads to a blend of modern original and newer finishing. Chestnut throughout parts of the home along with some classic stained glass windows. Spacious kitchen with abundant cupboards and island with granite counter top. Hardwood flooring. Upper laundry facilities. Relax on the rear deck of this totally charming home. (id:55093)
RE/MAX Erie Shores Realty Inc. Brokerage
1068 Birch Avenue
Kingsville, Ontario
Welcome to your brand new home! This beautiful home has four spacious bedrooms with lots of sunlight and space to make your own. You'll find three full bathrooms, thoughtfully designed to make busy mornings and relaxing evenings easy. The open layout brings together a bright kitchen, dining area, and cozy living room - perfect for everyday life or hosting friends and family. The entire home, including the fully finished basement, is move-in ready with lots of space to spread out and enjoy. Plus, the seller is adding a new back patio and a cement driveway to make outdoor living and parking even better. Built with care and attention to detail, this home is ready for you to move in, get comfortable, and start your next chapter. Call me for your private showing. (id:55093)
H. Featherstone Realty Inc.
214 Livingstone Crescent
Amherstburg, Ontario
Welcome to 214 Livingstone Cres. in Amherstburg's newest community. Close to the waterfront, walking trails, parks, shopping, great restaurants all that Amherstburg has to offer. This ranch flows seamlessly from front to back with 2 large bdrms, Primary bdrm has 4pc ensuite and walk in closet, The kitchen, with pantry, and functional island overlooking the generous living room with cozy fireplace , massive patio doors lead outside to covered patio. Complete with gas bbq line, the covered patio will provide a peaceful setting to unwind. The massive unfinished basement offers endless possibilities. This unit is finished with over $35,000+ in upgrades. (id:55093)
Royal LePage Binder Real Estate
1673 Francois Road
Windsor, Ontario
BEAUTIFULLY MAINTAINED, FULLY FINISHED 1 ½ STORY HOME IN A PRIME LOCATION! FEATURING A FANTASTIC LAYOUT WITH AN OPEN-CONCEPT MAIN FLOOR, THIS BRIGHT AND MODERN SPACE INCLUDES AN NICE KITCHEN, SPACIOUS LIVING/DINING AREA, 3 GENEROUSLY SIZED BEDROOMS, AND A FULL BATH. THE FINISHED BASEMENT OFFERS A LARGE FAMILY ROOM, WHILE THE HUGE BACKYARD IS PERFECT FOR ENTERTAINING AND HAS GREAT POTENTIAL FOR AN ADU. MOVE-IN READY WITH ALL APPLIANCES INCLUDED AND NUMEROUS UPDATES: FRESH PAINT, FLOORING, ROOF (2016), INTERLOCK PATIO, SHED, AND MORE! AN EXCELLENT OPPORTUNITY AS A FAMILY HOME OR INCOME PROPERTY. CONVENIENTLY LOCATED NEAR SCHOOLS, BUS ROUTES, SHOPPING, RESTAURANTS, AND ALL AMENITIES! (id:55093)
RE/MAX Capital Diamond Realty
7 Magnolia Street
Brantford, Ontario
Welcome to 7 Magnolia Street, a charming family home nestled in Brantford’s desirable Henderson neighbourhood. This well-maintained property offers a bright and spacious living room perfect for family gatherings, complete with a cozy fireplace that adds warmth and character to the space. The generous backyard is ideal for outdoor play, gardening, or relaxing under the sun — a true bonus for growing families. The partially finished basement presents a fantastic opportunity for added living space or investment potential, making this home as versatile as it is welcoming. Located in a quiet, family-friendly community close to excellent schools, parks, and amenities, this is the perfect place to plant your roots and grow. (id:55093)
RE/MAX Twin City Realty Inc
50 St Andrews Place
Chatham, Ontario
Welcome to a custom built dream home on the South side of Chatham. Every square inch of this stunning home has been thoughtfully and expertly curated for both aesthetic form and livable function from a 24' clerestory with transom windows upon entry to imported Italian porcelain tiling and ornamentally decorated fireplaces. With 4 plus 2 Bedrooms, 3 full baths and a lower level fully renovated- not only is there space for the whole family but the added potential of multigenerational living. A spacious primary bedroom with a large accompanying walk-in and 4 piece ensuite leading out to a finely manicured backyard will have you feeling like you've stepped into a luxury hotel. A landscaped yard of intentionally positioned trees from the Carolinian Forest carry through to the interiors with grand oak multilevel staircases and maple cabinets that boast Blum operating systems – light touch at the bottom. A home gym, hobby room and surround sound will keep you well entertained indoors, and the privacy of the lush, foliage filled backyard will provide the perfect escape when you crave peace and tranquility. This home has all you've been searching for...and MORE!!!!! Set up a showing today!! (id:55093)
Realty Connects Inc.
909 - 255 Bay Street
Ottawa, Ontario
Welcome to this freshly painted, bright & modern 9th floor 686 sq ft condo (according to builder floor plans) featuring 1 Bedroom, 1 full Bath, and a versatile flex room. This open-concept layout features a large patio window that fills the space with abundant natural light, complemented by elegant hardwood flooring. The sleek designer Kitchen is equipped with stainless steel appliances, quartz countertops, ample cabinet space and an island with seating; perfect for casual dining or meal prep. A spacious east-facing balcony offers expansive views, ideal for both relaxing and entertaining. The Primary Bedroom is well-proportioned & bright, and features a built-in closet. In the spacious Den/Flex Rm, a sliding pocket door transforms the space into a home office, guestroom or convenient second Bedroom, complete with a closet/built-in storage and the space can accommodate a queen-size bed. Additional highlights include convenient in-unit laundry, personal storage locker and access to top-tier building amenities: indoor pool, outdoor terrace and BBQ, state-of-the-art gym, sauna, party room, meeting spaces and guest suites. Monthly condo fees of $424.34 cover water/sewer, gas, reserve fund contributions, building insurance, management fees. Hydro averages approximately $80/month. Living here has you steps from the O-Train Lyon station, Parliament Hill and so much more! (id:55093)
Royal LePage Team Realty
336 - 1100 Sheppard Avenue W
Toronto, Ontario
Amazing Beautiful Brand New, Luxurious Building,Be the First One to Live in this 792 Sqft. 2 BR, 2 Full WR Condo. 1EV Parking . Laminate Floors Throughout. Open Concept Layout. Floor to Ceiling Windows Provide Plenty of Natural Light. Primary Bedroom with Attached Washroom and Closet. Good Sized Second Bedroom. Open Concept Kitchen with Built In Appliances. 7 Min to York University, 9 Min Walk to Downsview Park GO. 4 Min Walk to Sheppard West Subway Station, 6 Min to Yorkdale Mall, 5 Min to 401. Amenities include a 24/7 concierge, fitness centre, pet spa, outdoor bbq and more. (id:55093)
Newgen Realty Experts
Lot Cameron Street
North Glengarry, Ontario
Don't let this opportunity slip by - seize your chance with this vacant land with part 1-5 on the south side and part 1-5 on the north side of Cameron Street in Greenfield. With its untapped potential for development, this lot is brimming with possibilities. On the South side there is a well maintained single garage. The North side has a dug well also available. North Glengarry is a great place to live with lots of local events. Whether you are looking to build your dream home or looking to possibly develop, this lot is a great find. Lawnmower included.Don't miss your chance. (id:55093)
RE/MAX Affiliates Marquis Ltd.
2408 - 4070 Confederation Parkway
Mississauga, Ontario
Welcome to this bright and spacious Beautiful Apartment, Consists of 1 Bedroom + Generous size Den, could be used as a home office or a 2nd bed. Freshly renovated with new paint, brand-new washer, dryer, and toilet. Water and A/C are included, tenant only pays for electricity (Alectra). Compared to Other Buildings paying around $200/month, here its only about $50/month. This unit is located in the heart of Mississauga's Square One area! Featuring an open-concept layout with a combined living and dining room, this well-kept unit boasts soaring 9-foot ceilings and upgraded finishes. The modern kitchen is equipped with stainless steel appliances and quartz countertops. The versatile den is large enough to accommodate a double bed or serve as a functional home office. Enjoy the convenience of ensuite laundry with a full-size brand new GE washer and dryer, an upgraded bathroom, and a walk-out balcony with beautiful city views. Steps to Square One, Sheridan College, Celebration Square, public transit, Central Library, and all major highways. Don't miss this incredible opportunity amazing value and location! Includes One Parking and A Locker. 24 Hours Concierge, building amenities include gym and recreation room. (id:55093)
Dream Home Realty Inc.
60 Ayr Meadow Crescent
North Dumfries, Ontario
LAST END UNIT AVAILABLE FOR QUICK CLOSE!! Imagine living in a serene town, just minutes from the city and the 401. Welcome to Windsong! Nestled in the charming village of Ayr, these beautiful condo towns provide all the modern conveniences families need. Don't be fooled by the small town setting, these homes are packed with value. Inside, you'll find stunning features like 9' ceilings on the main floor, stone countertops throughout, kitchen islands, luxury vinyl flooring, ceramic tiles, walk-in closets, air conditioning, and a 6-piece appliance package, just to name a few. Plus, these brand-new homes are ready for you to move in immediately and come with NO CONDO FEES for the first 2 YEARS plus a $2500 CREDIT towards Closing Costs!! Don't miss out, schedule an appointment to visit our model homes today! (id:55093)
Trilliumwest Real Estate Brokerage Ltd
Trilliumwest Real Estate
245 Sydenham Street E
Aylmer, Ontario
Welcome to this amazing family home or starter home! This home has tons of room to grow with 4 bedrooms, 1 bathroom and a large fenced-in yard for your kids and fur babies to run around.This home is move-in ready, just move in and enjoy family time.Updates on the home in 2022/2023 include New Kitchen, New Windows and Doors throughout, New flooring and trim, some new shingles and Steel roof on the detached garage and a Brand new A/C unit in 2024, Furnace rebuilt in 2024, brand new Water Heater on Demand. This home has 3 bedrooms on the second floor and 1 bedroom on the main floor, a comfortable livingroom, spacious dining and kitchen and a 4 piece bathroom. Enjoy your morning coffee on your covered front porch or work on some projects in your detached garage/shop. Aylmer is a growing, family orientated community with expanding opportunities and future developments, now is the perfect time to invest in a property in this beautiful growing town, don't miss this chance! (id:55093)
Royal LePage Triland Realty
40 Regal Drive
Tilbury, Ontario
Welcome to 40 Regal Dr. in charming Tilbury! This beautifully maintained 3-bed, 2-bath back split offers the perfect blend of style and function. Built in 2019, it features a bright open-concept layout, beautiful flooring throughout, and a spacious kitchen with modern appliances. Enjoy cozy evenings in the finished basement with suite potential. Additional highlights include a double garage with inside entry, central AC, HRV system, and a yard ideal for kids or pets. Located on a quiet cul-de-sac near parks, schools and shopping. (id:55093)
Royal LePage Peifer Realty Brokerage
Royal LePage Binder Real Estate
61 Cartier St
Sault Ste. Marie, Ontario
Nice bungalow, centrally located and close to all of your amenities! Just a walk to schools, parks, hub trail, groceries, shopping, Sault College and more. Move right in and enjoy this 3-4 bedroom, 2 bathroom home with attached garage, gas heating and air conditioning! Great layout with an open concept living area, large primary bedroom, bright windows, updates throughout, and a finished basement with nice rec room area, laundry, full bath and a bedroom/office area. Shingles (2024), siding and painted brick (2025), some newer flooring, bathroom approx (2015). Asphalt driveway, storage shed and private deck area out back. Call today for a viewing (id:55093)
Exit Realty True North
502 Van Kirk Drive
Brampton, Ontario
Selling under POWER OF SALE !! Great opportunity. Detached brick ! Premium Corner Lot, ! Two Dwelling unit ! Well Maintained 4+1 Bedroom, 4 Bath Detached Home. Main Floor 9' Ceiling, Separate Living, Dining & Family Room. Hardwood Flooring On Main Floor & Upper Hallway, Oak Staircase. Upgraded Eat In Kitchen With Quartz Countertop, S/S Appliances & Backsplash. Master Bedroom with 5 Pc Ensuite(Oval-Tub ,Sep Shower) & 3 Other Good Size Bedrooms. No Carpet In The Entire House. Access From Garage To House. Fully Fenced & Private Backyard-Ideal For Entertaining Family & Friends. . Legal Basement apartment . Two Dwelling unit !!! (id:55093)
Century 21 People's Choice Realty Inc.
5 - 341 Parkhurst Square
Brampton, Ontario
Fully Furnished, Turn Key Setup For with 6 rooms with doors, 2 Meeting Rooms. Kitchen, Washroom. Excellent Location ( Airport Rd/ Steeles), High Visibility, East Facing, Lots Of Natural Light In Busy Plaza. Ideal For Real Estate, SPA, Physiotherapy, Dentist, Medical office, Law Office, Mortgage, Accounting Office. Recently Renovated. Led Light Fixtures. 220 Sq. Ft. Mezzanine For Storage. Close Proximate To Airport, Hwy 407, 427, Public Transit And Much More. Lots Of Surface Parking. Showing By Appointment Only. 2 hours notice is required for all showings. LOCK BOX FOR EASY SHOWINGS (id:55093)
Homelife Superstars Real Estate Limited
204 - 5 Emerald Lane
Vaughan, Ontario
PRICED TO SELL!!! Spacious and bright 1-bedroom condo located in a prime Thornhill neighbourhood. This well-maintained unit offers approximately 670 sq. ft. of functional living space with a thoughtfully designed open-concept layout. The combined living and dining area features laminate flooring, large windows that flood the space with natural light, and a walk-out to a private balcony-ideal for relaxing. The generous-sized bedroom includes a large closet, and the kitchen provides ample cabinetry and counter space, making it both practical and stylish. This unit is perfect for first-time buyers, downsizers, or investors looking for a turnkey property in a sought-after location. Residents of this well managed building enjoy access to exceptional amenities, including an outdoor pool, fully equipped fitness centre, party/meeting room, library, guest suites, and 24-hour gatehouse security. Conveniently located just minutes from shopping, restaurants, parks, top-rated schools, and TTC transit. With easy access to major highways and urban conveniences, this is a fantastic opportunity to own in one of Thornhill's most desirable communities. (id:55093)
Harvey Kalles Real Estate Ltd.
Upper - 1846 Narcissus Gardens
Pickering, Ontario
Brand new, luxury 2-story detached house With Upgrades for lease in a quiet neighbourhood. This house is on a secluded road with other larger houses and has 2 car parking spaces inside. The never-lived-in house has 9-foot ceilings on both floors, brand new fixtures and modern baths. The kitchen comes with large cabinets, new stainless-steel appliances. The in-suite laundry has a white washer and dryer. The 2nd floor boasts 4 massive bedrooms with many windows and an additional office space. The house is minutes from Hwy 407 and close to Grocery store, Gym, Greenwood conservation area, Golf courses and more! (id:55093)
RE/MAX Metropolis Realty
1703 - 117 Broadway Avenue
Toronto, Ontario
Welcome To This Beautiful Brand-New Studio Unit In The Highly Anticipated Line5 Condos At Yonge And Eglinton! Enjoy A Luxurious Feel With Plenty Of Natural Light From Floor-To-Ceiling Windows And The Walk-Out Balcony, And Modern Built-In Kitchen Appliances, Stylish Cabinets, And Countertops. The Premium Building Amenities Include A 24-Hour Concierge, Gym, Sauna, And Outdoor Pool; Everything You Need Is At Your Doorstep. Located In A Prime Location In The Vibrant Yonge & Eglinton Area, You're Only Steps Away From Restaurants, Shops, Cafes, The Subway, And The Upcoming Eglinton LRT. Dont Miss Out! (id:55093)
Royal LePage Signature Realty
25 Wellington Street S Unit# 2502
Kitchener, Ontario
BE THE FIRST TO LIVE in DUO, part of the vibrant Station Park community in downtown Kitchener! This stylish 1-bedroom, 1 bath unit features 9’ ceilings, floor-to-ceiling windows, modern cabinetry, quartz countertops, in-suite laundry, private balcony, walk-in closet and quality finishes throughout. Located in a prime DTK location, just steps from Google, transit (LRT/GO), restaurants, and the Innovation District. Exceptional building amenities include a rooftop sauna, outdoor track, gym and park, indoor fitness centre, bowling lanes, co-working space, rooftop terrace, lounge, pet spa, hydrapool, and more!! The best amenities in the city - LOVE living here! This is urban living at its finest in one of Kitchener’s most sought-after developments! Unit not ready for viewing until Nov. 6. (id:55093)
Royal LePage Wolle Realty
Part 5 Pt Of Lot 22 W Of Grey Street
Saugeen Shores, Ontario
Nicely treed lot now available on a new cul de sac in Southampton. Explore the possibilities with the builder of your preference. Full services are scheduled to be at the lot line. This will be a year-round municipal road. All information in the listing is based on current use of the property and is being provided for information purposes only. Buyer/agent to do due diligence on any government requirements that couldaffect a buyer's specific proposed use of the property. Development charges and building permit fees will be applicable. (id:55093)
RE/MAX Land Exchange Ltd.
50 - 550 Second St Street
London East, Ontario
This Beautiful spacious 3+1 bedrooms, 3-bathrooms condo townhouse offers over 1,280 sq. ft. of living space plus a fully finished basement. Perfectly located in East London near Fanshawe College, F.D. Roosevelt Public School, public transit, shopping, and amenities. Key Features: Bright, functional layout with open living & dining area, finished basement for extra living, office, or recreation space, low-maintenance condo lifestyle with included exterior upkeep ! Available for immediate occupancy. Dont miss your chance ! Book your showing today! Lease Price: $2,500/Monthly plus Hydro, utilities and Internet extra. Book a showing today! (id:55093)
Nu-Vista Premiere Realty Inc.
38 Rising Hill Ridge
Brampton, Ontario
Discover this beautifully upgraded corner semi-detached home in Brampton's prestigious Westfield community in Bram West.The home is at the border of Mississauga & Brampton. Step through a welcoming foyer adorned with ceramic flooring and a handy closet, leading into a, open-concept main floor. The spacious living area showcases rich hardwood floors, pot lights, and a large picturesque window, flowing seamlessly into dining space. The gourmet kitchen is a true centerpiece, featuring granite countertops, a contemporary mosaic backsplash, and a gas line for your range/stove. A chic pendant light accents the breakfast bar and a sleek range hood. The kitchen opens to a cozy dining area with hardwood flooring and walk-out access to a large backyard with patio, ideal for entertaining and everyday comfort. A gas fireplace with a custom stone surround adds warmth and charm to the living space. Smart home features include WiFi-enabled pot lights and an Ecobee thermostat with Alexa integration, offering both convenience and efficiency. Oak staircase with modern metal pickets leads to the upper level, where you'll find four generously sized bedrooms. The primary suite features a large window, a 4-piece ensuite, a walk-in closet and soft broadloom flooring for a restful retreat. Second bedroom boasts it's own 3-piece ensuite serving as an in-law suite. All bedrooms have large windows and ample closet space. An exceptional layout ideal for families. Additional features include an HRV system for improved air quality, a striking side entrance with elegant interlocking stonework in both the front and backyard, and an attached garage with opener for added convenience. Legal Finished basement with 2 bedrooms, kitchen, washroom, and laundry with separate entrance. Ideally located within walking distance of Whaley's Corner Public School, Eldorado Public School, and Jean Augustine Secondary School and shopping plazas including Lionhead Market Place, with minutes to 401 & 407 highways (id:55093)
Upstate Realty Inc.
3 Citronella Lane
Brampton, Ontario
WOW!!!!! PRIME LOCATION Discover this Fully Upgraded 5-bedroom detached home in one of the most sought-after neighborhoods, featuring LEGAL SECOND DWELLING and a perfect blend of space, style, and functionality. Highlights include Double door entry, a large relaxing porch, porcelain tiles, Gleaming floors, pot lights, a gourmet kitchen with stainless steel Appliances and pantry, Spacious Family room with fireplace, and a main floor den/office. The second floor offers a luxurious primary suite with a 6-piece ensuite Total three Fully upgraded full baths on Second floor. California shutters, Two separate laundry Area For Main and Basement, Separate Rec area with Full bath in the basement for owner use, 200 AMP Electric Panel and a concrete wraparound backyard. Custom Shed for extra storage With a double car garage and 4-car driveway ,no sidewalk, Total 6 Car Parkings. Close to School/Bus stop / Park and All other Amenities, A Must see Property***MOTIVATED SELLERS*** (id:55093)
Century 21 People's Choice Realty Inc.
12 Glendale Road
Markham, Ontario
Absolutely Beautiful 4+ Bedroom Executive Family Home on Quiet Street in most Desirable Thornhill Neighbourhood. Gracious Marble Main Entry, Spacious Laundry with Side Entry, Large Bright Skylight, Updated Kitchen, Granite Countertops, Ceramic Backsplash, Stainless Appliances, Large Pantry with Slide out Drawers, Garburator, Central Air, Central Vacuum & Equipment, Walkout to Deck in Private Mature Fenced Backyard, Newer Energy Efficient Windows T/O, LED Lighting T/O, Gas Log Fireplace, B/I Surround Speakers in Fam Rm & Kitchen. Primary Walk In Closet with B/I's, Glass French Doors, Brand New 3-piece Basement Bathroom, Natural Gas Line, B/I BBQ, Inground Sprinkler System, Electric Garage Opener & 2 Remotes. Minutes from All Major Amenities: 404, 407, Public Transit, Parks & Excellent Schools including St. Roberts Catholic School. (id:55093)
Sutton Group-Admiral Realty Inc.
157 Monk St
Chapleau, Ontario
Welcome to 157 Monk St. located in beautiful Chapleau! This beautifully refreshed 3-bedroom, 2-bath semi-detached home blends modern comfort with bright, open-concept living. Step into a stunning new kitchen with updated cabinetry and fixtures, seamlessly connected to a spacious main living area—perfect for entertaining or relaxing with family. Enjoy the convenience of main floor laundry, stylish new flooring throughout, and two new bathrooms with contemporary finishes. The home offers a full unfinished basement with plenty of potential for future living space, storage, or a workshop. With its clean, modern aesthetic and thoughtful updates throughout, this home is move-in ready and ideal for families, first-time buyers, or anyone seeking easy, stylish living. Don’t miss your chance to own this beautifully updated home! (id:55093)
Exit Realty True North
4 Brock Road N
Puslinch, Ontario
4-bdrm CMU zoned home set on 0.7-acre lot W/unbeatable combination of location, charm & potential! Perfectly positioned 5-min from 401 & from South Guelph’s thriving retail, dining & service hub, this home offers incredible visibility & access for both residents & business owners. Zoned CMU (Commercial Mixed Use) W/Holding Provision 5, this property opens the door to multitude of future opportunities—S/T municipal approval—ranging from medical or professional office, personal service estab, retail store, daycare, art gallery, restaurant & more! Detached garage/workshop has heat, electricity, water & features partially finished upper loft & spacious deck-for those dreaming of a home-based business, the live-work potential is unmatched. Entrepreneurs, tradespeople, creatives & investors will see the value in being able to operate just steps from where they live-keeping overhead low & convenience high. Home is rich W/character boasting red brick exterior & ample parking for family, guests or future clientele. Inside you'll find open-concept main floor bathed in natural light thanks to expansive windows & sliding doors that open to lush backyard. Solid hardwood floors run through the spacious living room. Kitchen features generous counter & cupboard space, backsplash & window over dbl sink. French doors leads to bonus room that offers perfect space for home office, dining room, creative studio, theatre room or family lounge. Generously sized bdrm & 2pc bath complete main level. Upstairs primary suite offers W/I closet & 4pc ensuite W/corner tub & sep shower. 2 add'l bdrms offer ample closet space & large windows making them ideal for kids & guests. Large layout supports a range of living situations & gives you flexibility to scale your household or commercial needs over time. Whether you're a small business owner looking for a strategic visible location, family in need of space & versatility or investor seeking zoning-backed potential, this property truly adapts to you! (id:55093)
RE/MAX Real Estate Centre Inc.

