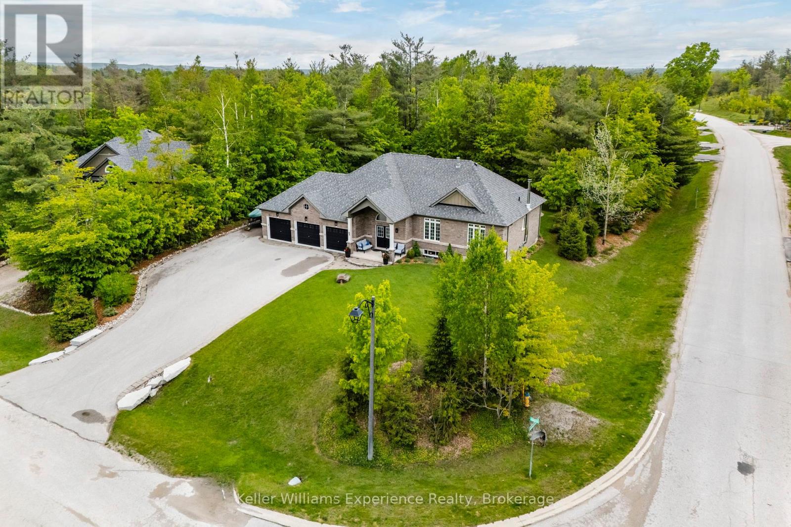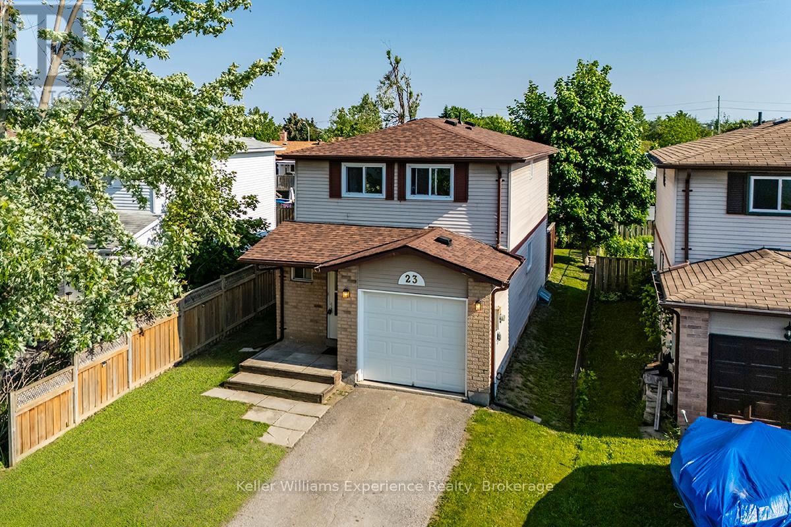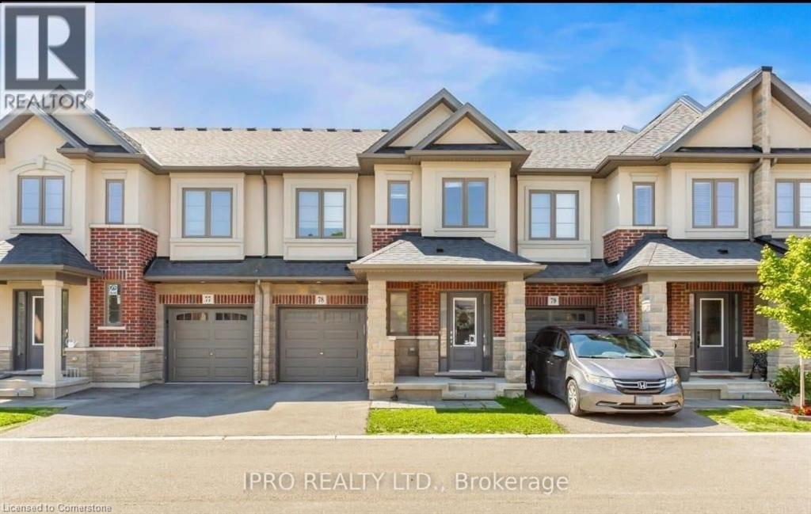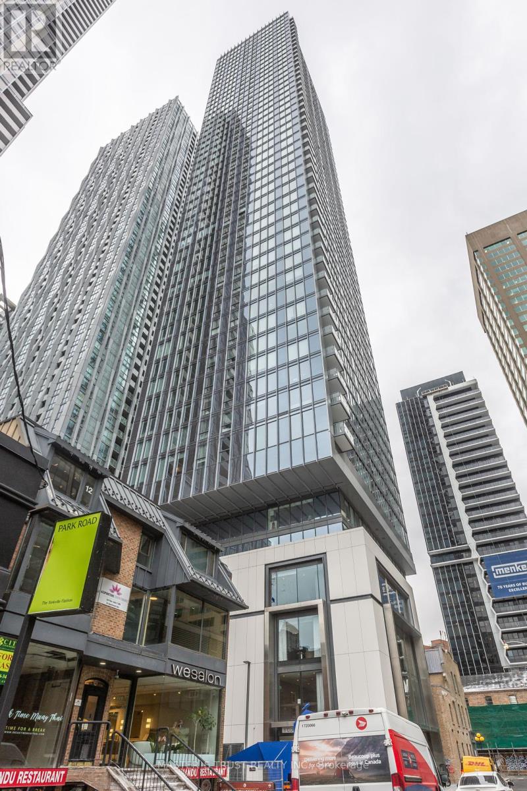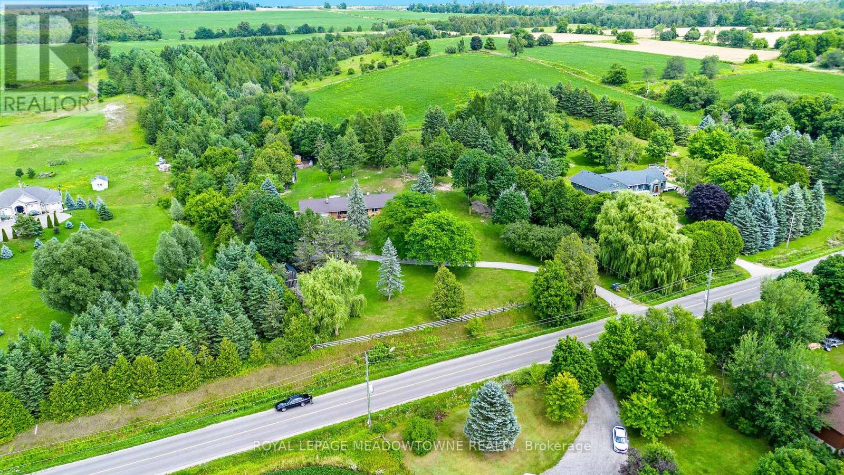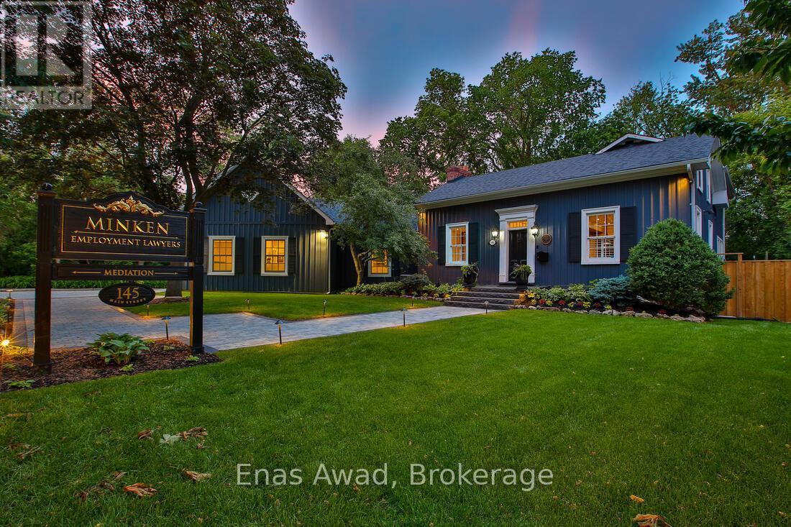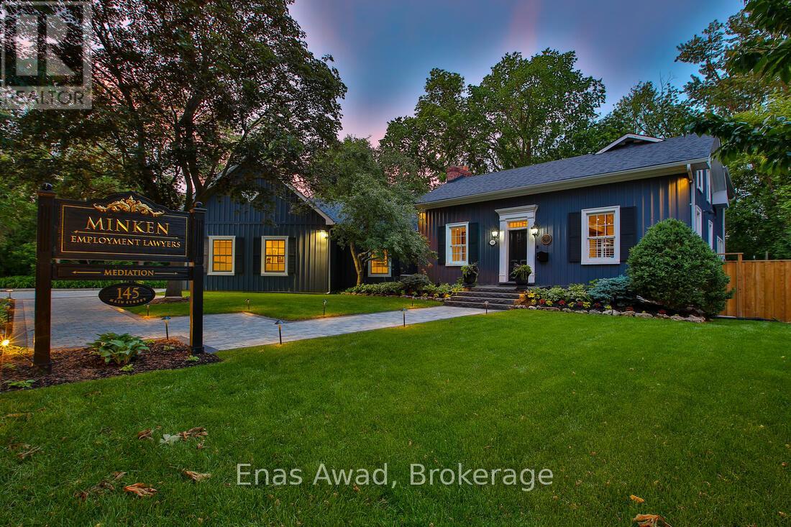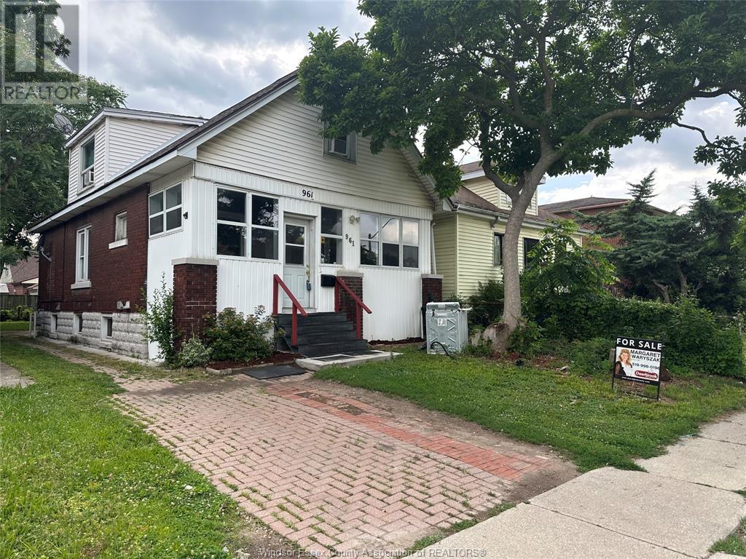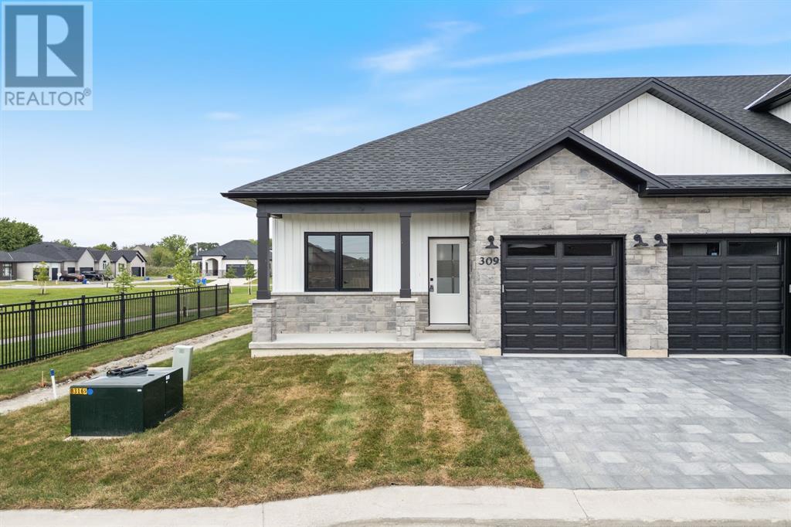1 Topaz Court
Oro-Medonte, Ontario
Welcome to this meticulously crafted executive home, perfectly positioned on a spacious half-acre lot. From the moment you step inside, the custom-designed kitchen stands out as the heart of the home - featuring stunning granite countertops, a waterfall island, and a sleek stainless steel gas cooktop, ideal for both everyday living and entertaining. Enjoy true peace of mind with premium features like a 23kW Generac generator, hard-wired security and camera systems, and a suite of comfort-focused upgrades including central vacuum, Lutron smart lighting throughout, an upgraded HRV system with integrated humidifier, and a full water treatment system with softener, purifier, and remineralization. The fully finished basement is an entertainers dream, complete with a solid Cherry wet bar, double-sided wood-burning fireplace, elegant crown lighting, a built-in entertainment center with a 65 Sony TV, and a 10-zone speaker system that seamlessly connects throughout the home. Step outside to your private backyard oasis - featuring a large deck with two remote-controlled awnings, natural gas BBQ hookup, RainBird sprinkler system, and a powered garden shed for added convenience. The heated garage with epoxy flooring provides generous space and storage for all your needs. This home is packed with thoughtful, high-end upgrades and has been impeccably maintained. Inside and out, it's ready to impress. Don't miss your opportunity to make it yours! (id:55093)
Keller Williams Experience Realty
23 Corbett Drive
Barrie, Ontario
Welcome to 23 Corbett Drive - an updated, move-in-ready 2-storey home nestled in one of Barrie's most desirable neighbourhoods. Perfectly located just minutes from schools, RVH Hospital, Georgian College, shopping, dining, and Highway 400, this home offers the ultimate blend of comfort, convenience, and lifestyle. Step inside to a bright and spacious main floor, featuring a white kitchen with newer appliances and a beautifully renovated powder room (2022). Enjoy effortless indoor/outdoor living with a walkout to a large deck that overlooks a recently landscaped backyard, ideal for entertaining, relaxing, or family time. Upstairs, you'll find three spacious bedrooms, including a serene primary suite with ensuite access to the updated upstairs bath (2022). The basement offers endless potential with a finished bonus room, perfect as a fourth bedroom, home office, gym, or rec room. Peace of mind comes standard with a new roof (2022), newer garage and front door, and upgraded insulation in the attic and garage for year-round efficiency. This family-friendly home is walking distance to schools and parks, and just a 5-minute drive to North Barrie Shopping Centre for everyday essentials and popular restaurants. Commuters will love the quick access to major roads, public transit, and Highway 400. Don't miss this rare opportunity to own a turnkey home in a prime location - book your showing today! (id:55093)
Keller Williams Experience Realty
324 Equestrian Way Unit# 78
Cambridge, Ontario
Welcome to your dream home, Free hold town houses, where sophistication meets comfort in the heart of Cambridge! This exquisite 3-bedroom, 2.5-bathroom townhouse offers 1,775 sq. ft. of open-concept living space, designed to impress and provide the perfect balance of style and functionality. From the moment you step inside, you're embraced by luxury vinyl plank floors, seamlessly flowing into gorgeous hardwood stairs design that exudes modern elegance. The great room steals the show, setting the stage for unforgettable gatherings. Your chef-inspired kitchen is nothing short of perfection, boasting all-white quartz countertops, a farmhouse stainless steel sink that harmonizes beautifully with custom lighting fixtures. Whether you're hosting guests or preparing meals for loved ones, this space is designed to make every moment special. Upstairs, your private sanctuary awaits. The primary bedroom is a true retreat, featuring a spacious walk-in closet and an oversized spa-like bathroom complete with a glass-enclosed shower and a freestanding soaking tub perfect for unwinding after a long day. Natural light pours into every corner of the home, offering breathtaking sunrise and sunset views that elevate your everyday living experience. Nestled in a highly desirable neighbourhood, you're steps away from scenic walking trails and a large park right across the street. Plus, quick access to the highway means shopping, dining, and top-rated schools. This is truly an ideal location for anyone looking to call Cambridge home. (id:55093)
RE/MAX Real Estate Centre Inc.
55 Falling River Drive
Richmond Hill, Ontario
Fabulous Family Residence Located Within Walking Distance To Yonge St, Yrt, Restaurants,,Schools, Shopping, Public Transit, Parks, community Centre, All Amenities! Bright & Spacious 2 Bedroom Walk-Out Basement, Living Room Facing South, Plenty of Sunshine! New Kitchen W/Stainless Steel Appliances, Glass Stand Shower, Ensuite Laundry, Pot-Lights. Looking For A++ Tenants! (id:55093)
Homecomfort Realty Inc.
2006 - 8 Cumberland Street
Toronto, Ontario
Welcome Home To This Modern Condo On Cumberland Street In The Heart Of Yorkville! 798 Square Feet! Occupied By The Owner And Close At Any Time! Corner Unit With Amazing View! 10ft Ceiling With Floor To Ceiling Windows. Bright Open-Concept Living Space With Modern Engineered Hardwood Floors Throughout. More than 20K On Upgrades: Modern Kitchen With Caesarstone Countertop, Backsplash And Gloss Wood Cabinets. Upgraded Two Bathrooms With Gloss Cabinets, Caesarstone Countertop, Warm Grey Glossy Wall Tile, Glass Sliding Doors And Mirror Medicine Cabinet With Integrated LED Lighting. Customized Window Coverings Throughout. Walking Distance to U of T And Easy Access To High-end Shopping, And Gourmet Dining. Close To The Don Valley Parkway, The Gardiner Expressway & 401. Steps To Subway Station, Schools, Library, Art Galleries & Museums. Building Amenities Include Gym, Study Room, Outdoor Garden. All Utilities And Bell Internet Are Included In The Maintenance Fee Except Hydro. (id:55093)
Master's Trust Realty Inc.
19997 Willoughby Road W
Caledon, Ontario
Welcome to this rare bungalow retreat, set on sprawling acres of pristine land just moments from Caledon Village. Offering the perfect blend of tranquility and convenience, this stunning home is close to all amenities, major highways, and the serene countryside. Enjoy easy access to Caledon Lake, the fairgrounds, and top-tier golf courses. Nestled on a picturesque, rolling lot adorned with majestic trees, this spacious residence exudes charm and elegance. Thoughtfully updated, it features a modern kitchen with sleek granite countertops, seamlessly combining style and functionality. The main floor boasts a generously sized laundry room for ultimate convenience, while the expansive dining and living areas provide the perfect setting for entertaining. A cozy stone fireplace adds warmth and character, complementing the homes inviting ambiance. The upgraded bathrooms offer a touch of luxury, while the beautifully landscaped backyard is an outdoor oasis. Unwind by the stunning inground pool, surrounded by lush perennial gardens that enhance the homes natural beauty. This is a once-in-a-lifetime opportunity to embrace country living at its finest. Don't miss out! (id:55093)
Royal LePage Meadowtowne Realty
149 Alexis Boulevard
Toronto, Ontario
Welcome to 149 Alexis Blvd! This exceptional newly custom-built mansion (2019) presents unparalleled elegance and luxury. Home sits on a prestigious 44 x 161 ft premium lot. Nestled in a highly sought-after cul de sac in Clanton Park neighbourhood. Boasting over 5,332 SQF luxurious living spaces(4,020SF in Main & 2nd) with soaring ceilings: over 14 ft in the grand entrance foyer, 9.5ft on the main floor, extremely rare 12 ft in the finished W-A-L-K-O-U-T basement. Stone front and 9-feet grand double door offers impressive curb appeal. The gourmet kitchen boasts premium countertops, backsplash, custom cabinetry & Wolf appliances. A bright and spacious home office on the main floor. Each of the four bedrooms has its own ensuite. Spa-inspired bathrooms showcase lavish details and premium fixtures. Natural light floods the interiors all day along through expansive windows and THREE stunning SKYLIGHTS. House also equipped with FOUR high end GAS FIREPLACES that offer your family endless warmth and cozyness. The finished walkout basement features 12-feet soaring ceiling, HEATED FLOOR, additional bedroom, bathroom, and a versatile recreation area. Additional features include built-in central audio system and surveillance system. Sprinkler system installed throughout front & back yard. Prime location: steps from public transit and plazas, walking distance to schools, Earl Bales Park, trails, and the community centre. Conveniently close to Hwy 401, Yorkdale Shopping Centre, Don Valley Golf Course, top private schools, and within the boundary of the highly ranked William Lyon Mackenzie CI (renowned MaCS program). This property delivers luxury, functionality, and a Prime location all in one. A Must See! (id:55093)
Bay Street Group Inc.
145 Main Street
Markham, Ontario
Mere Posting. One of a Kind Fully Renovated with High End Finishings, Windows (2014/2019), 2 Story Historical Landmark (Circa.1835), 2005 Addition, Zoned HMS/01-Residential/Commercial include Retail, Office/Business, Restaurant or Live/Work from Home, 1 of Only a Few Buildings on Main Street Unionville that Permits Business/Professional Offices also on Main Floor, New Interior except for Preserved Historical Features, Plaster Crown Moldings, High Baseboards, Oak Staircase, New Insulation, Over 1/2 Acre. Backing Onto Beautiful Greenspace/Bruce Creek, Paradise Ravine Setting with Entertainment Deck, Approx. 3513 sq ft. plus Finished Basement, Full Internet Wiring with Business Grade Fiber, Full CAT5/6 Internet Wiring, Sound System with Controls/Speakers, Security System, 2 Gas Furnaces, 2 Air Conditioners, HRV, 2 Electrical Panels, 200 Amp, 2 Humidifiers, 121 LED Pot Lights, 20 LED Track Lights, Professional Landscaping, Private Parking Lot for approx. 8 autos, Potential for 2 Separate Businesses. Currently Used by High End Boutique Law Firm. Steps to Toogood Pond, Varley Art Gallery, Year-Round Celebrations, Restaurants, Coffee Shops, York University. Elegant Bright Reception Room, LED Spotlights for Wall Signage. Professional High End Boardroom, Linear Electric Fireplace in Granite Wall. Beautiful Large Library,16 Ceiling, 6 Wide Dark Oak Ceiling Beams, Heated Italian Porcelain Flooring, Custom Double Solid Oak French Doors, French Brass Handles & 7 Hinges, Projection Camera, Full Wall of Windows With View of Greenspace. 2 Large Bright Working Areas. Room for Multiple Workstations, 18 Sloped Ceiling with Skylight, Sliding Door Walkout to Large Deck. 5 Bright Spacious Offices/Rooms - 2nd Floor Office with Sliding Door Walkout to Balcony. Kitchen Stainless Steel Countertop/Sink, Tile Backsplash, Under Cabinet & Ceiling LED Lighting. 2 Washrooms Vanity with Granite Countertops, Toto Toilets. Closet/Storage Room. Spacious Basement IT, Room Storage, 2 Furnace Rooms. (id:55093)
Enas Awad
145 Main Street
Markham, Ontario
Mere Posting. One of a Kind Fully Renovated with High End Finishings, Windows (2014/2019), 2 Story Historical Landmark (Circa.1835), 2005 Addition, Zoned HMS/01-Residential/Commercial include Retail, Office/Business, Restaurant or Live/Work from Home, 1 of Only a Few Buildings on Main Street Unionville that Permits Business/Professional Offices also on Main Floor, New Interior except for Preserved Historical Features, Plaster Crown Moldings, High Baseboards, Oak Staircase, New Insulation, Over 1/2 Acre. Backing Onto Beautiful Greenspace/Bruce Creek, Paradise Ravine Setting with Entertainment Deck, Approx. 3513 sq ft. plus Finished Basement, Full Internet Wiring with Business Grade Fiber, Full CAT5/6 Internet Wiring, Sound System with Controls/Speakers, Security System, 2 Gas Furnaces, 2 Air Conditioners, HRV, 2 Electrical Panels, 200 Amp, 2 Humidifiers, 121 LED Pot Lights, 20 LED Track Lights, Professional Landscaping, Private Parking Lot for approx. 8 autos, Potential for 2 Separate Businesses. Currently Used by High End Boutique Law Firm. Steps to Toogood Pond, Varley Art Gallery, Year-Round Celebrations, Restaurants, Coffee Shops, York University. Elegant Bright Reception Room, LED Spotlights for Wall Signage. Professional High End Boardroom, Linear Electric Fireplace in Granite Wall. Beautiful Large Library,16 Ceiling, 6 Wide Dark Oak Ceiling Beams, Heated Italian Porcelain Flooring, Custom Double Solid Oak French Doors, French Brass Handles & 7 Hinges, Projection Camera, Full Wall of Windows With View of Greenspace. 2 Large Bright Working Areas. Room for Multiple Workstations, 18 Sloped Ceiling with Skylight, Sliding Door Walkout to Large Deck. 5 Bright Spacious Offices/Rooms - 2nd Floor Office with Sliding Door Walkout to Balcony. Kitchen Stainless Steel Countertop/Sink, Tile Backsplash, Under Cabinet & Ceiling LED Lighting. 2 Washrooms Vanity with Granite Countertops, Toto Toilets. Closet/Storage Room. Spacious Basement IT, Room Storage, 2 Furnace Rooms. (id:55093)
Enas Awad
961 Campbell
Windsor, Ontario
GREAT INVESTMENT OPPORTUNITY OR A HOME FOR A BIGGER FAMILY. 6 BDRMS IN TOTAL. 2 KITCHENS, EVEN 2 SEPARATE LAUNDRY ROOMS. MAIN FLOOR HAS UPDATED OPEN CONCEPT KITCHEN, LR, DR, 1 BDRM, 4 PC BATH & LAUNDRY, ENCLOSED FRONT PORCH & REAR GRILLING PORCH. THE UPPER FLOOR OPENS TO 3 BEDROOMS. BASEMENT WAS FINISHED IN 2022 W NEW DRYWALL, ELECTRICAL, PLUMBING KITCHEN, EATING AREA, LAUNDRY & 3 PC BATH. GRADE ENTRANCE TO THE BASEMENT MAKES THE LOWER LEVEL AN EXCELLENT MOTHER-IN-LAW SUITE. TOTAL MONTHLY RENT APPROX. $3,450. LOCATED CLOSE TO U OF WINDSOR, SCHOOLS, WATERFRONT TRAILS, ON BUS ROUTE. (id:55093)
Deerbrook Realty Inc.
107 Chandos Drive
Kitchener, Ontario
Welcome to 107 Chandos Drive, located in sought-after Lackner Woods neighbourhood of Kitchener. Rarely available on the forested side of the street, this exceptional home backs onto protected greenspace, offering a private, serene setting. Thoughtfully updated & meticulously maintained, the home showcases premium quality finishes throughout. The main level features a bright, open-concept living space with soaring cathedral ceilings & a skylight that fills the great room with natural light. The newly renovated main floor powder room; the mudroom with laundry connects directly to the double car garage & triple-wide driveway. The kitchen & dining area are beautifully updated with newer cabinetry, modern appliances & pot lights throughout. While the dining area includes a fireplace, please note it has not been used by the sellers. Upstairs, the spacious primary suite offers a walk-in closet & a 5pc ensuite complete with a jetted tub & twin sinks. The 2nd bedroom includes a semi walk-in closet & a convenient laundry chute, while the 3rd bedroom is also generously sized. Office space upstairs offering flexibility as a 4th bedroom, office or additional lounge area. The fully finished walk-out basement provides incredible potential offering a spacious rec room with a gas fireplace, a 3pc bathroom & a kitchen rough-in also featuring newly installed engineered hardwood. Step outside to a private, fully fenced backyard oasis, with energy-efficient dipping pool with no Backyard Neighbour. This pool offers all the benefits of a full-size pool while using fewer chemicals & less energy to heat. Its ability to reach hot tub temperatures makes it perfect for extended seasonal use. Additional updates include: newer front entryway, doors, non-slip tile stairs, windows & a newer furnace (2020). Located just minutes from Chicopee Ski & Summer Resort, the Grand River, scenic trails, Highway 401 & public transit. This home checks every box. Book your private showing today! (id:55093)
RE/MAX Twin City Realty Inc.
525 Anise Lane
Sarnia, Ontario
Welcome home to Magnolia Trails subdivision! Featuring a brand new upscale townhome conveniently located within a 3 min. drive to Hwy 402 & the beautiful beaches of Lake Huron. The exterior of this townhome provides a modern, yet timeless, look with tasteful stone, board & batten combination, single car garage, & a covered front porch to enjoy your morning coffee. The interior offers an open concept design on the main floor with 9' ceilings, hardwood and a beautiful kitchen with large island, quartz countertops & large windows offering plenty of natural light. The oversized dining space & neighbouring living room can fit the whole family! This bungalow unit includes 2 bedrooms & 2 bathrooms, including a master ensuite, & built-in laundry. Additional layout options available. Various floor plans & interior finishes to choose from. Limited lots available. Hot water tank rental. Listed as Condo & Residential. CONDO FEE IS $100/MO. Price includes HST. Property tax & assessment not set. (id:55093)
Blue Coast Realty Ltd

