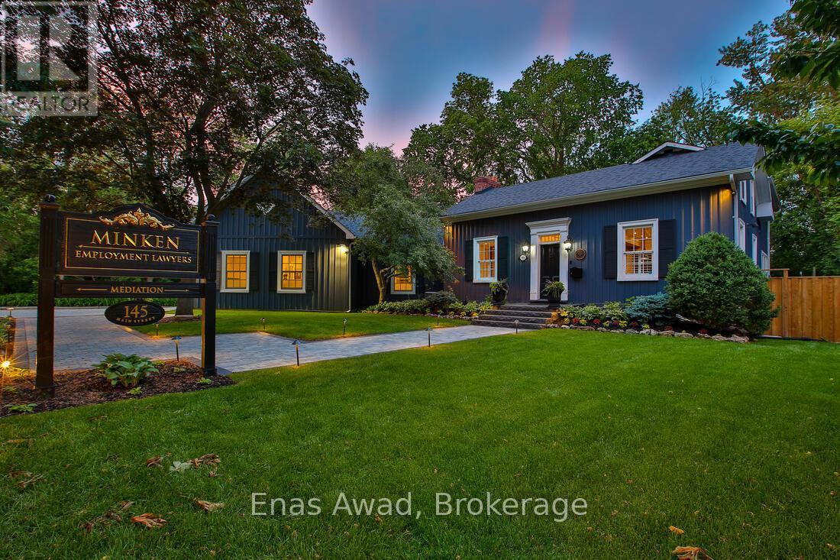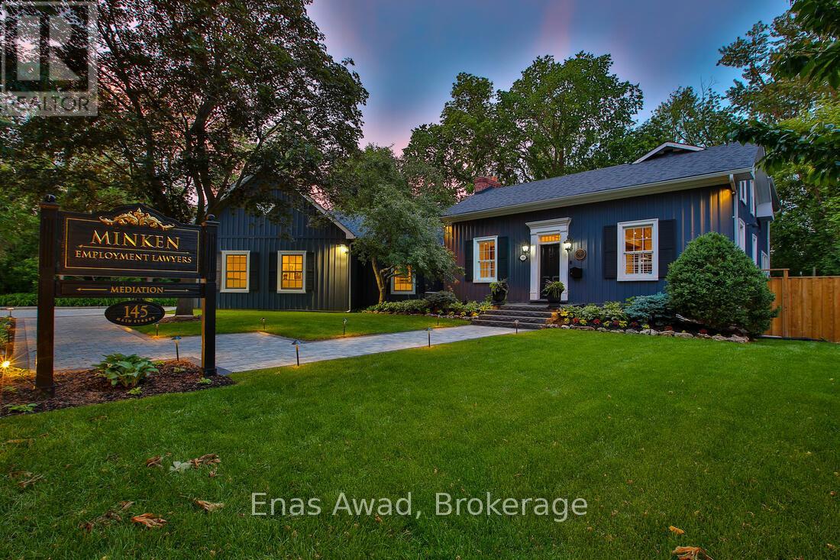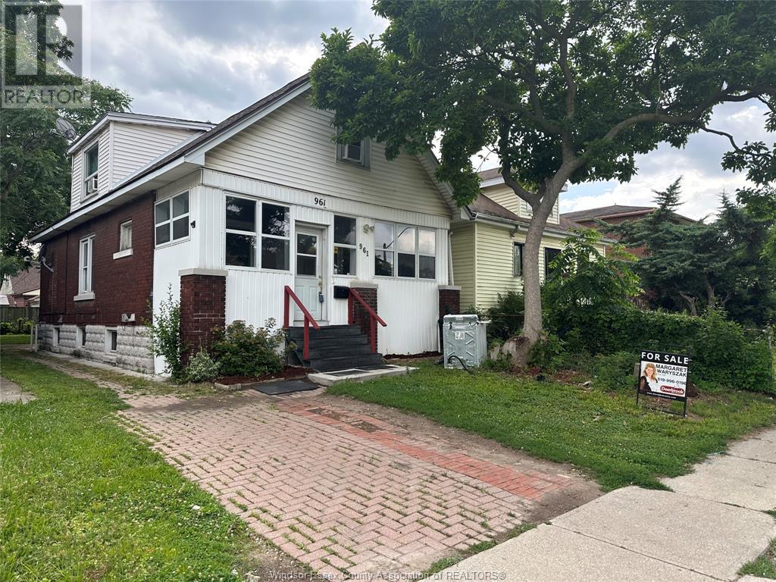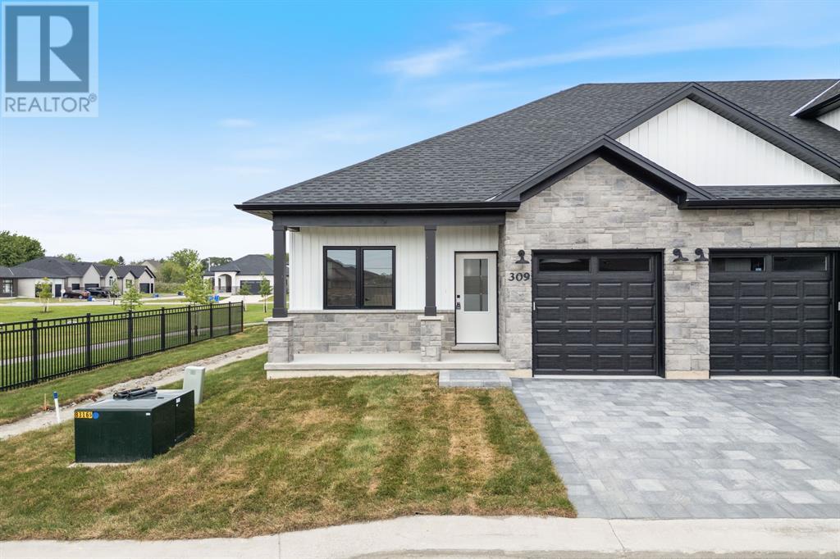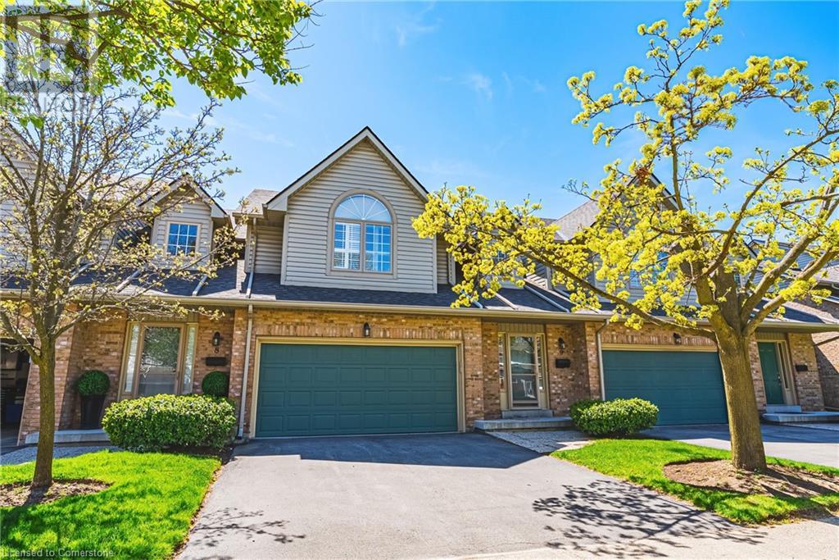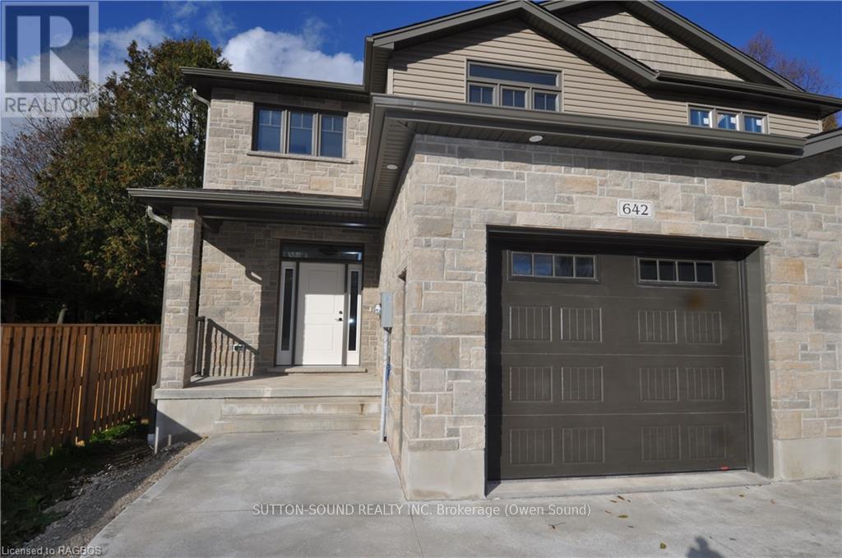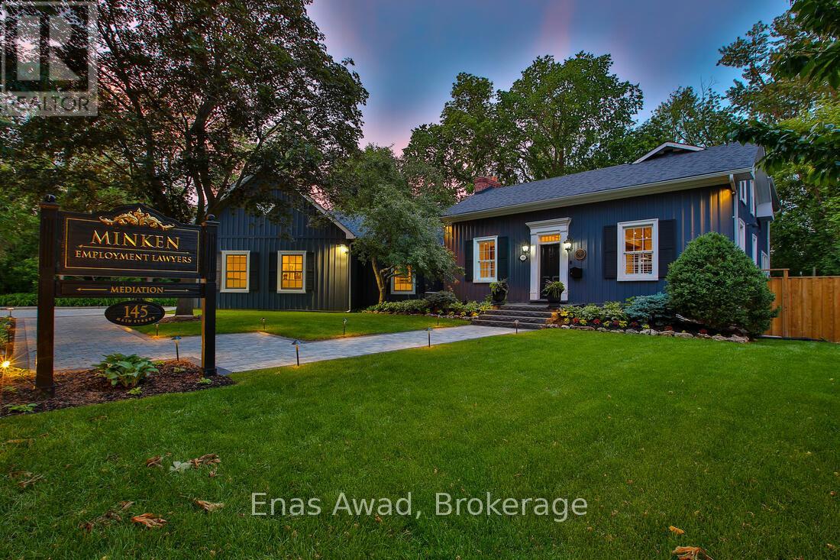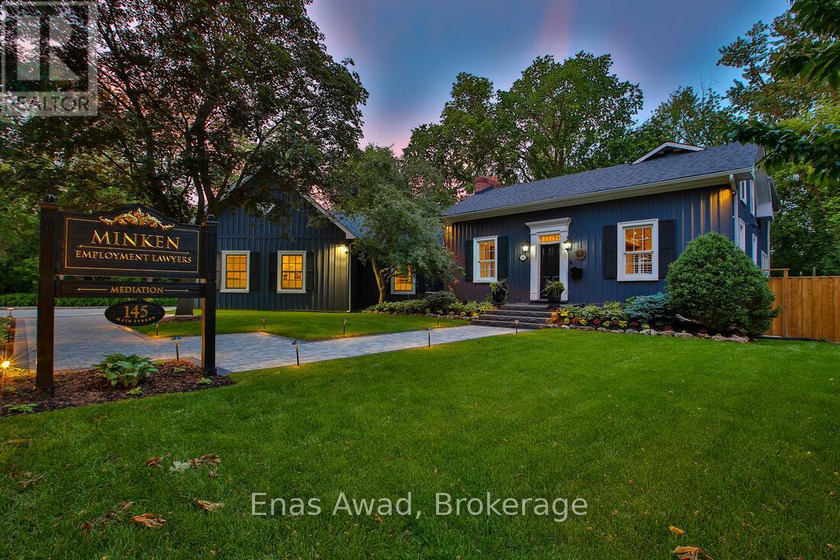149 Alexis Boulevard
Toronto, Ontario
Welcome to 149 Alexis Blvd! This exceptional newly custom-built mansion (2019) presents unparalleled elegance and luxury. Home sits on a prestigious 44 x 161 ft premium lot. Nestled in a highly sought-after cul de sac in Clanton Park neighbourhood. Boasting over 5,332 SQF luxurious living spaces(4,020SF in Main & 2nd) with soaring ceilings: over 14 ft in the grand entrance foyer, 9.5ft on the main floor, extremely rare 12 ft in the finished W-A-L-K-O-U-T basement. Stone front and 9-feet grand double door offers impressive curb appeal. The gourmet kitchen boasts premium countertops, backsplash, custom cabinetry & Wolf appliances. A bright and spacious home office on the main floor. Each of the four bedrooms has its own ensuite. Spa-inspired bathrooms showcase lavish details and premium fixtures. Natural light floods the interiors all day along through expansive windows and THREE stunning SKYLIGHTS. House also equipped with FOUR high end GAS FIREPLACES that offer your family endless warmth and cozyness. The finished walkout basement features 12-feet soaring ceiling, HEATED FLOOR, additional bedroom, bathroom, and a versatile recreation area. Additional features include built-in central audio system and surveillance system. Sprinkler system installed throughout front & back yard. Prime location: steps from public transit and plazas, walking distance to schools, Earl Bales Park, trails, and the community centre. Conveniently close to Hwy 401, Yorkdale Shopping Centre, Don Valley Golf Course, top private schools, and within the boundary of the highly ranked William Lyon Mackenzie CI (renowned MaCS program). This property delivers luxury, functionality, and a Prime location all in one. A Must See! (id:55093)
Bay Street Group Inc.
145 Main Street
Markham, Ontario
Mere Posting. One of a Kind Fully Renovated with High End Finishings, Windows (2014/2019), 2 Story Historical Landmark (Circa.1835), 2005 Addition, Zoned HMS/01-Residential/Commercial include Retail, Office/Business, Restaurant or Live/Work from Home, 1 of Only a Few Buildings on Main Street Unionville that Permits Business/Professional Offices also on Main Floor, New Interior except for Preserved Historical Features, Plaster Crown Moldings, High Baseboards, Oak Staircase, New Insulation, Over 1/2 Acre. Backing Onto Beautiful Greenspace/Bruce Creek, Paradise Ravine Setting with Entertainment Deck, Approx. 3513 sq ft. plus Finished Basement, Full Internet Wiring with Business Grade Fiber, Full CAT5/6 Internet Wiring, Sound System with Controls/Speakers, Security System, 2 Gas Furnaces, 2 Air Conditioners, HRV, 2 Electrical Panels, 200 Amp, 2 Humidifiers, 121 LED Pot Lights, 20 LED Track Lights, Professional Landscaping, Private Parking Lot for approx. 8 autos, Potential for 2 Separate Businesses. Currently Used by High End Boutique Law Firm. Steps to Toogood Pond, Varley Art Gallery, Year-Round Celebrations, Restaurants, Coffee Shops, York University. Elegant Bright Reception Room, LED Spotlights for Wall Signage. Professional High End Boardroom, Linear Electric Fireplace in Granite Wall. Beautiful Large Library,16 Ceiling, 6 Wide Dark Oak Ceiling Beams, Heated Italian Porcelain Flooring, Custom Double Solid Oak French Doors, French Brass Handles & 7 Hinges, Projection Camera, Full Wall of Windows With View of Greenspace. 2 Large Bright Working Areas. Room for Multiple Workstations, 18 Sloped Ceiling with Skylight, Sliding Door Walkout to Large Deck. 5 Bright Spacious Offices/Rooms - 2nd Floor Office with Sliding Door Walkout to Balcony. Kitchen Stainless Steel Countertop/Sink, Tile Backsplash, Under Cabinet & Ceiling LED Lighting. 2 Washrooms Vanity with Granite Countertops, Toto Toilets. Closet/Storage Room. Spacious Basement IT, Room Storage, 2 Furnace Rooms. (id:55093)
Enas Awad
145 Main Street
Markham, Ontario
Mere Posting. One of a Kind Fully Renovated with High End Finishings, Windows (2014/2019), 2 Story Historical Landmark (Circa.1835), 2005 Addition, Zoned HMS/01-Residential/Commercial include Retail, Office/Business, Restaurant or Live/Work from Home, 1 of Only a Few Buildings on Main Street Unionville that Permits Business/Professional Offices also on Main Floor, New Interior except for Preserved Historical Features, Plaster Crown Moldings, High Baseboards, Oak Staircase, New Insulation, Over 1/2 Acre. Backing Onto Beautiful Greenspace/Bruce Creek, Paradise Ravine Setting with Entertainment Deck, Approx. 3513 sq ft. plus Finished Basement, Full Internet Wiring with Business Grade Fiber, Full CAT5/6 Internet Wiring, Sound System with Controls/Speakers, Security System, 2 Gas Furnaces, 2 Air Conditioners, HRV, 2 Electrical Panels, 200 Amp, 2 Humidifiers, 121 LED Pot Lights, 20 LED Track Lights, Professional Landscaping, Private Parking Lot for approx. 8 autos, Potential for 2 Separate Businesses. Currently Used by High End Boutique Law Firm. Steps to Toogood Pond, Varley Art Gallery, Year-Round Celebrations, Restaurants, Coffee Shops, York University. Elegant Bright Reception Room, LED Spotlights for Wall Signage. Professional High End Boardroom, Linear Electric Fireplace in Granite Wall. Beautiful Large Library,16 Ceiling, 6 Wide Dark Oak Ceiling Beams, Heated Italian Porcelain Flooring, Custom Double Solid Oak French Doors, French Brass Handles & 7 Hinges, Projection Camera, Full Wall of Windows With View of Greenspace. 2 Large Bright Working Areas. Room for Multiple Workstations, 18 Sloped Ceiling with Skylight, Sliding Door Walkout to Large Deck. 5 Bright Spacious Offices/Rooms - 2nd Floor Office with Sliding Door Walkout to Balcony. Kitchen Stainless Steel Countertop/Sink, Tile Backsplash, Under Cabinet & Ceiling LED Lighting. 2 Washrooms Vanity with Granite Countertops, Toto Toilets. Closet/Storage Room. Spacious Basement IT, Room Storage, 2 Furnace Rooms. (id:55093)
Enas Awad
961 Campbell
Windsor, Ontario
GREAT INVESTMENT OPPORTUNITY OR A HOME FOR A BIGGER FAMILY. 6 BDRMS IN TOTAL. 2 KITCHENS, EVEN 2 SEPARATE LAUNDRY ROOMS. MAIN FLOOR HAS UPDATED OPEN CONCEPT KITCHEN, LR, DR, 1 BDRM, 4 PC BATH & LAUNDRY, ENCLOSED FRONT PORCH & REAR GRILLING PORCH. THE UPPER FLOOR OPENS TO 3 BEDROOMS. BASEMENT WAS FINISHED IN 2022 W NEW DRYWALL, ELECTRICAL, PLUMBING KITCHEN, EATING AREA, LAUNDRY & 3 PC BATH. GRADE ENTRANCE TO THE BASEMENT MAKES THE LOWER LEVEL AN EXCELLENT MOTHER-IN-LAW SUITE. TOTAL MONTHLY RENT APPROX. $3,450. LOCATED CLOSE TO U OF WINDSOR, SCHOOLS, WATERFRONT TRAILS, ON BUS ROUTE. (id:55093)
Deerbrook Realty Inc.
107 Chandos Drive
Kitchener, Ontario
Welcome to 107 Chandos Drive, located in sought-after Lackner Woods neighbourhood of Kitchener. Rarely available on the forested side of the street, this exceptional home backs onto protected greenspace, offering a private, serene setting. Thoughtfully updated & meticulously maintained, the home showcases premium quality finishes throughout. The main level features a bright, open-concept living space with soaring cathedral ceilings & a skylight that fills the great room with natural light. The newly renovated main floor powder room; the mudroom with laundry connects directly to the double car garage & triple-wide driveway. The kitchen & dining area are beautifully updated with newer cabinetry, modern appliances & pot lights throughout. While the dining area includes a fireplace, please note it has not been used by the sellers. Upstairs, the spacious primary suite offers a walk-in closet & a 5pc ensuite complete with a jetted tub & twin sinks. The 2nd bedroom includes a semi walk-in closet & a convenient laundry chute, while the 3rd bedroom is also generously sized. Office space upstairs offering flexibility as a 4th bedroom, office or additional lounge area. The fully finished walk-out basement provides incredible potential offering a spacious rec room with a gas fireplace, a 3pc bathroom & a kitchen rough-in also featuring newly installed engineered hardwood. Step outside to a private, fully fenced backyard oasis, with energy-efficient dipping pool with no Backyard Neighbour. This pool offers all the benefits of a full-size pool while using fewer chemicals & less energy to heat. Its ability to reach hot tub temperatures makes it perfect for extended seasonal use. Additional updates include: newer front entryway, doors, non-slip tile stairs, windows & a newer furnace (2020). Located just minutes from Chicopee Ski & Summer Resort, the Grand River, scenic trails, Highway 401 & public transit. This home checks every box. Book your private showing today! (id:55093)
RE/MAX Twin City Realty Inc.
525 Anise Lane
Sarnia, Ontario
Welcome home to Magnolia Trails subdivision! Featuring a brand new upscale townhome conveniently located within a 3 min. drive to Hwy 402 & the beautiful beaches of Lake Huron. The exterior of this townhome provides a modern, yet timeless, look with tasteful stone, board & batten combination, single car garage, & a covered front porch to enjoy your morning coffee. The interior offers an open concept design on the main floor with 9' ceilings, hardwood and a beautiful kitchen with large island, quartz countertops & large windows offering plenty of natural light. The oversized dining space & neighbouring living room can fit the whole family! This bungalow unit includes 2 bedrooms & 2 bathrooms, including a master ensuite, & built-in laundry. Additional layout options available. Various floor plans & interior finishes to choose from. Limited lots available. Hot water tank rental. Listed as Condo & Residential. CONDO FEE IS $100/MO. Price includes HST. Property tax & assessment not set. (id:55093)
Blue Coast Realty Ltd
3333 New Street Unit# 9
Burlington, Ontario
Welcome to 3333 New Street # 9 in the prestigious Roseland Green complex. This immaculately maintained 2562 square foot unit with a double car garage has 3 oversized bedrooms, 4 bathrooms, hardwood floors and vaulted ceilings. The main floor is super spacious and open concept. There is a separate dining room and living room, perfect for entertaining or hosting family meals. The bonus sitting room makes the main floor feel open and inviting. The spacious eat-in kitchen has tons of cabinetry and counter space, and newer stainless steel appliances. The living room has a gas fireplace and glass door that opens to a private garden and patio. The second floor has 3 ginormous bedrooms, main bathroom with double vanity, and a lovely & modern primary suite. This unique primary features a huge walk-in closet and updated 4-piece ensuite bathroom with enough space to add a soaker tub. The massive basement features a full wet bar, recreation room and extra 3-piece bathroom, giving this unit over 3500 square feet of finished living space! Tons of closet space throughout, main floor laundry, inside entry to the garage, updated roof & windows and the list goes on. The location is ideal - you can walk to Marilu's market, the lake, bike path, schools, green space, downtown core & only a few minutes to all major highways and GO stations. This home is perfect for down-sizers or first time home buyers. LET'S GET MOVING! (id:55093)
RE/MAX Escarpment Realty Inc.
37 Coronation Boulevard
St. Catharines, Ontario
Welcome to 37 Coronation Blvd, St. Catharines, a fully renovated bungalow situated at the end of a quiet cul-de-sac, offering modern finishes, thoughtful design, and exceptional versatility. With over $100,000 in renovations, this home is move-in ready. The main floor features two spacious bedrooms, a bright and inviting living room, and a dedicated dining area. The brand-new kitchen is beautifully designed with quartz countertops, stainless steel appliances, and a built-in microwave, blending style and functionality. A contemporary 4-piece bathroom and a laundry room with a sink, white washer and dryer, and ample storage enhance the home’s convenience. The fully renovated basement expands the living space with two additional bedrooms, a comfortable living area, and a brand-new eat-in kitchen featuring white appliances and a gas stove. A modern 3-piece bathroom, separate laundry area with a washer, gas dryer, and laundry sink, as well as a separate entrance, make this lower level ideal for multi-generational living or an income-generating suite. Stepping Outside, the fully fenced, expansive backyard offers a large deck, perfect for relaxation and outdoor gatherings. Two large garden sheds provide additional storage and functionality. Ideally located in a peaceful, family-friendly neighborhood, this home is just minutes from schools, shopping centers, places of worship, hospitals, and major highways, offering both convenience and tranquility. Don’t miss this incredible opportunity—schedule your private showing today! (id:55093)
RE/MAX Real Estate Centre Inc.
642 8th Street W
Owen Sound, Ontario
Welcome to this spacious 4-bedroom, 3.5-bathroom semi-detached home, ideally located on a quiet street just steps from Hillcrest Elementary and Owen Sound District High School. Offering over 2,500 sq ft of finished living space, this two-story home combines comfort, convenience, and quality finishes throughout. The main level features a generous great room with a cozy fireplace and walkout to a 10' x 12' pressure-treated deck perfect for relaxing or entertaining. The kitchen is a chefs delight, showcasing a large island, quartz countertops, and ample cabinetry. Hardwood flooring runs throughout the main floor and upstairs hallway, while ceramic tile adds a clean, modern touch to the bathrooms and laundry room. The primary suite includes a well-appointed ensuite with an acrylic shower and quartz countertop. The finished lower level offers a spacious family room, a fourth bedroom, and a 3-piece bathroom ideal for guests or extended family. Additional highlights include a fully covered front porch, concrete driveway and walkway, finished garage with automatic door opener, and attractive Shouldice stone exterior. Energy-efficient features include a high-efficiency gas furnace, HRV system, central air conditioning. Located within walking distance to schools, grocery stores, and other key amenities, this home truly has it all. (id:55093)
Sutton-Sound Realty
145 Main Street
Markham, Ontario
Mere Posting. One of a Kind Fully Renovated with High End Finishings, Windows (2014/2019), 2 Story Historical Landmark (Circa.1835), 2005 Addition, Zoned HMS/01-Residential/Commercial include Retail, Office/Business, Restaurant or Live/Work from Home, 1 of Only a Few Buildings on Main Street Unionville that Permits Business/Professional Offices also on Main Floor, New Interior except for Preserved Historical Features, Plaster Crown Moldings, High Baseboards, Oak Staircase, New Insulation, Over 1/2 Acre. Backing Onto Beautiful Greenspace/Bruce Creek, Paradise Ravine Setting with Entertainment Deck, Approx. 3513 sq ft. plus Finished Basement, Full Internet Wiring with Business Grade Fiber, Full CAT5/6 Internet Wiring, Sound System with Controls/Speakers, Security System, 2 Gas Furnaces, 2 Air Conditioners, HRV, 2 Electrical Panels, 200 Amp, 2 Humidifiers, 121 LED Pot Lights, 20 LED Track Lights, Professional Landscaping, Private Parking Lot for approx. 8 autos, Potential for 2 Separate Businesses. Currently Used by High End Boutique Law Firm. Steps to Toogood Pond, Varley Art Gallery, Year-Round Celebrations, Restaurants, Coffee Shops, York University. Elegant Bright Reception Room, LED Spotlights for Wall Signage. Professional High End Boardroom, Linear Electric Fireplace in Granite Wall. Beautiful Large Library,16 Ceiling, 6 Wide Dark Oak Ceiling Beams, Heated Italian Porcelain Flooring, Custom Double Solid Oak French Doors, French Brass Handles & 7 Hinges, Projection Camera, Full Wall of Windows With View of Greenspace. 2 Large Bright Working Areas. Room for Multiple Workstations, 18 Sloped Ceiling with Skylight, Sliding Door Walkout to Large Deck. 5 Bright Spacious Offices/Rooms - 2nd Floor Office with Sliding Door Walkout to Balcony. Kitchen Stainless Steel Countertop/Sink, Tile Backsplash, Under Cabinet & Ceiling LED Lighting. 2 Washrooms Vanity with Granite Countertops, Toto Toilets. Closet/Storage Room. Spacious Basement IT, Room Storage, 2 Furnace Rooms. (id:55093)
Enas Awad
145 Main Street
Markham, Ontario
Mere Posting. One of a Kind Fully Renovated with High End Finishings, Windows (2014/2019), 2 Story Historical Landmark (Circa.1835), 2005 Addition, Zoned HMS/01-Residential/Commercial include Retail, Office/Business, Restaurant or Live/Work from Home, 1 of Only a Few Buildings on Main Street Unionville that Permits Business/Professional Offices also on Main Floor, New Interior except for Preserved Historical Features, Plaster Crown Moldings, High Baseboards, Oak Staircase, New Insulation, Over 1/2 Acre. Backing Onto Beautiful Greenspace/Bruce Creek, Paradise Ravine Setting with Entertainment Deck, Approx. 3513 sq ft. plus Finished Basement, Full Internet Wiring with Business Grade Fiber, Full CAT5/6 Internet Wiring, Sound System with Controls/Speakers, Security System, 2 Gas Furnaces, 2 Air Conditioners, HRV, 2 Electrical Panels, 200 Amp, 2 Humidifiers, 121 LED Pot Lights, 20 LED Track Lights, Professional Landscaping, Private Parking Lot for approx. 8 autos, Potential for 2 Separate Businesses. Currently Used by High End Boutique Law Firm. Steps to Toogood Pond, Varley Art Gallery, Year-Round Celebrations, Restaurants, Coffee Shops, York University. Elegant Bright Reception Room, LED Spotlights for Wall Signage. Professional High End Boardroom, Linear Electric Fireplace in Granite Wall. Beautiful Large Library,16 Ceiling, 6 Wide Dark Oak Ceiling Beams, Heated Italian Porcelain Flooring, Custom Double Solid Oak French Doors, French Brass Handles & 7 Hinges, Projection Camera, Full Wall of Windows With View of Greenspace. 2 Large Bright Working Areas. Room for Multiple Workstations, 18 Sloped Ceiling with Skylight, Sliding Door Walkout to Large Deck. 5 Bright Spacious Offices/Rooms - 2nd Floor Office with Sliding Door Walkout to Balcony. Kitchen Stainless Steel Countertop/Sink, Tile Backsplash, Under Cabinet & Ceiling LED Lighting. 2 Washrooms Vanity with Granite Countertops, Toto Toilets. Closet/Storage Room. Spacious Basement IT, Room Storage, 2 Furnace Rooms. (id:55093)
Enas Awad
1377 Oxford Avenue
Kingsville, Ontario
Newly renovated house in a beautiful residential neighbourhood. Brand new stainless steel appliances - fridge, stove, dishwasher, washer and dryer. Septic tank fully inspected, cleaned and pumped out. Fresh paint in the house. Big beautiful backyard with 2 storage sheds and garden beds and fruit trees. 3 beds at main level and 1 bed in the basement with huge family room. (id:55093)
The Signature Group Realty Inc


