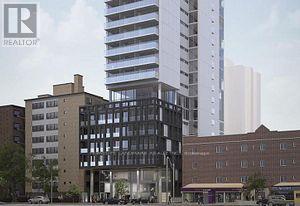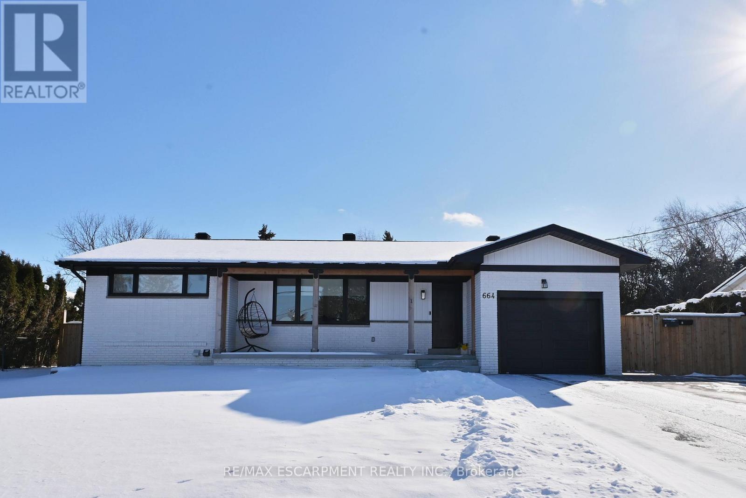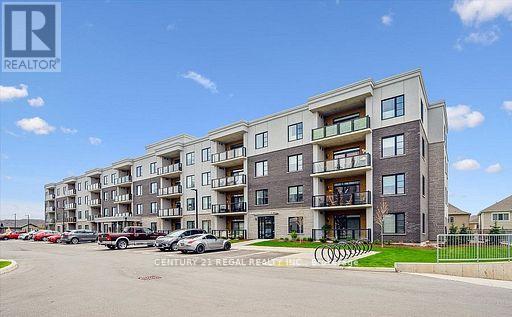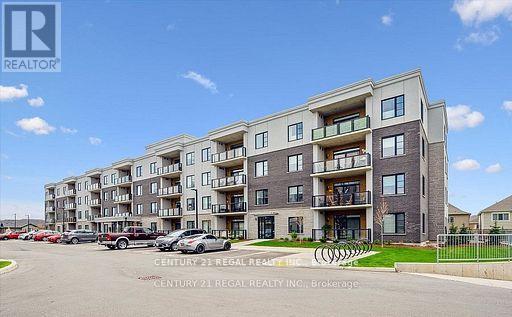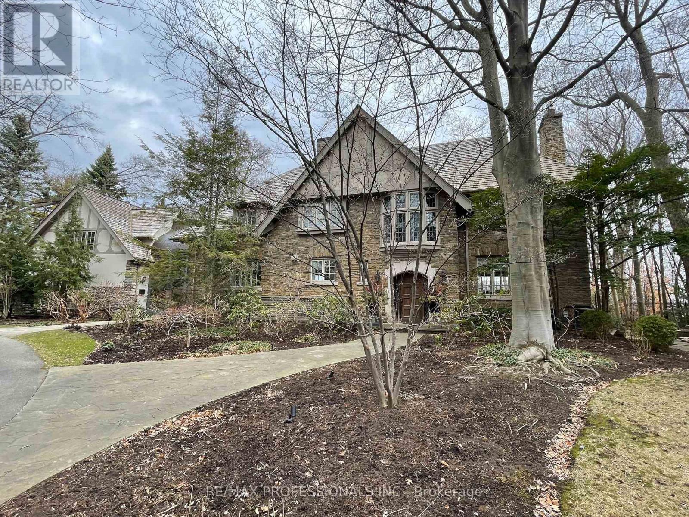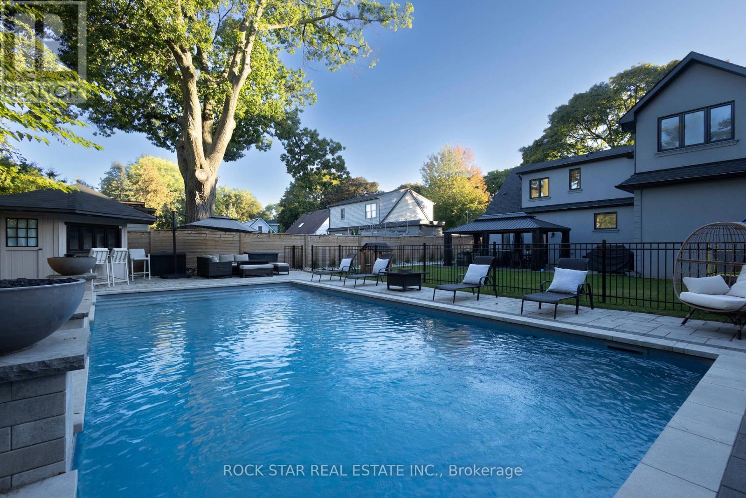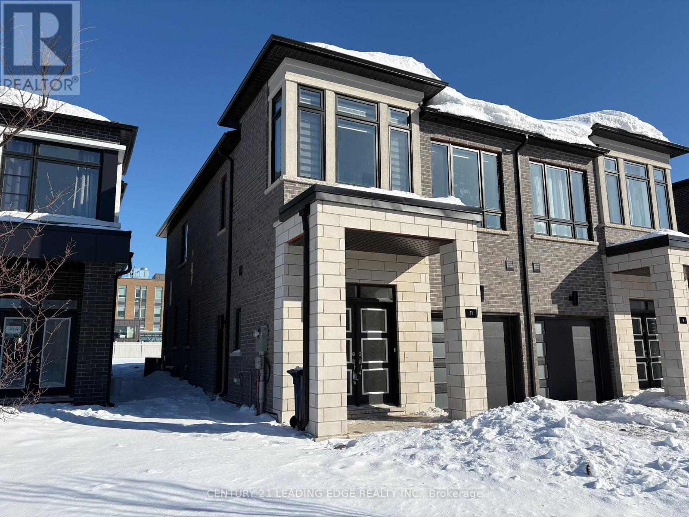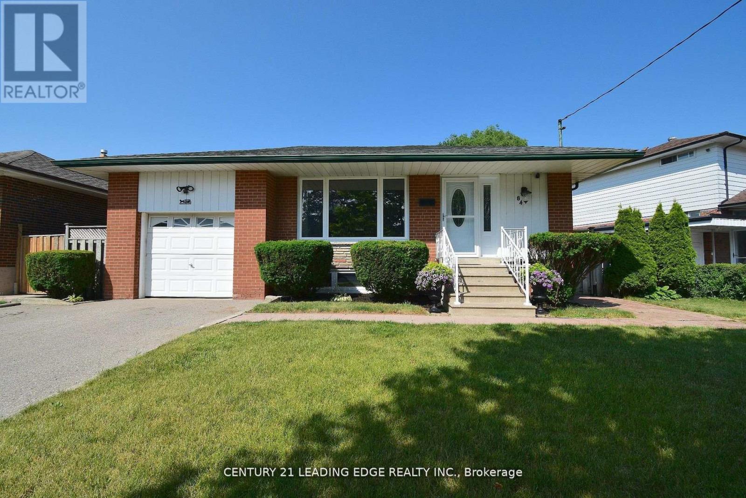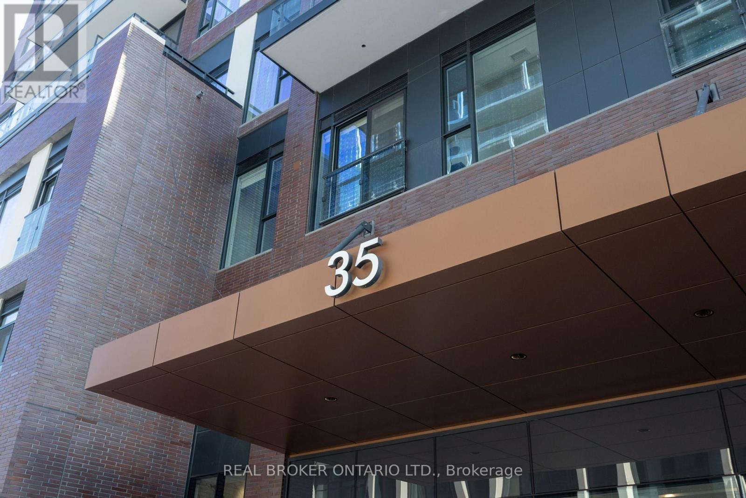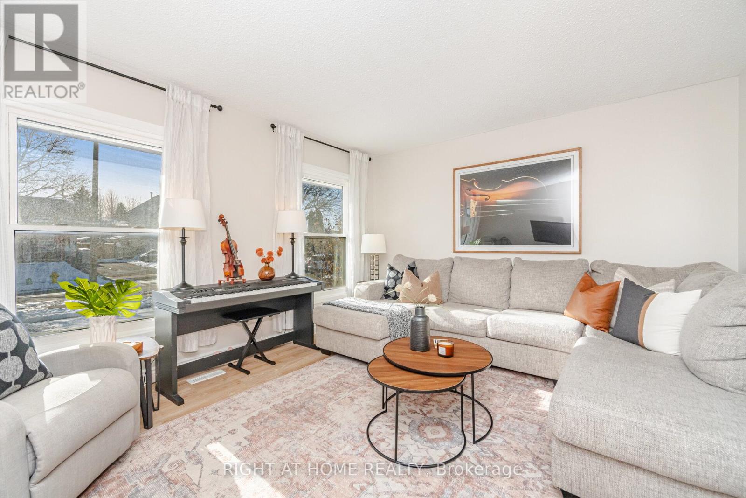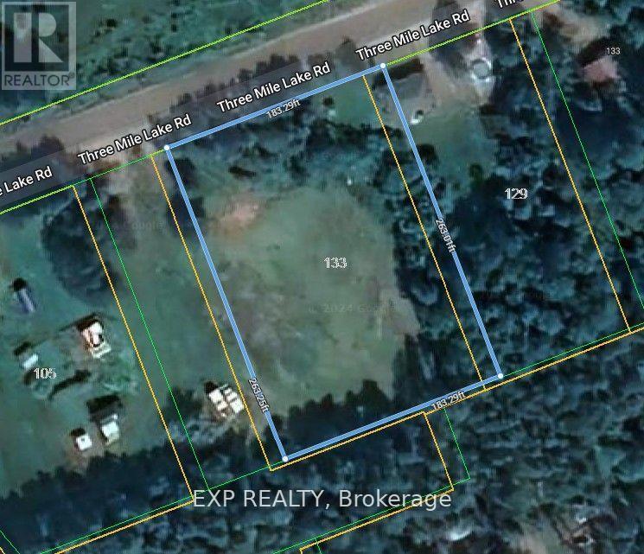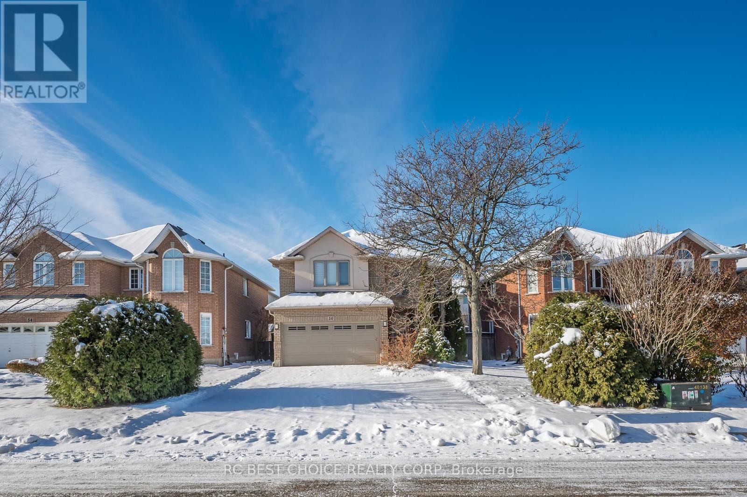1304 - 81 Wellesley St Street E
Toronto, Ontario
New 1+1 Downtown Condo, Walk to UOT, Subway Station, Beautiful Sunny Balcony . Built in Appliances, Back Splash, Quarts Countertop, High Ceiling. (id:55093)
Homelife Landmark Realty Inc.
Lower - 664 Hiawatha Boulevard
Hamilton, Ontario
LOCATION ALERT! Beautiful and fully renovated lower level unit on a tree-lined street complete with a fully fenced private side-yard! Enjoy living in the sought-after Mohawk Meadows area of Ancaster, offering three spacious bedrooms with large windows, a modern 4pc bath, and an open concept kitchen w/quartz counters, SS appliances and shaker-style cabinetry. Two cars? No problem! This unit has 2 tandem parking spots on the driveway. The quiet family friendly neighbourhood is close to nature trails, easy highway access, great schools, shops, dining and all amenities. Lots of storage and inside access to garage. (id:55093)
RE/MAX Escarpment Realty Inc.
414 - 99b Farley Road
Centre Wellington, Ontario
Welcome to Unit 414 The Pearl Layout at 99B Farley Rd.This beautifully designed condo features premium finishes and thoughtful upgrades throughout. Offering 1,110 square feet of stylish living space, it includes two spacious bedrooms, stainless steel appliances, and efficient climate control systems for year-round comfort. Whether you're a first-time buyer, an investor, a growing family, or looking to downsize, this versatile unit is perfectly suited to a variety of lifestyles. A must-see opportunity you wont want to miss! (id:55093)
Century 21 Regal Realty Inc.
414 - 99b Farley Road
Centre Wellington, Ontario
Experience the elegance of this top-floor condo featuring 2 spacious bedrooms and 1.5 bathrooms. The unit includes a dedicated outdoor parking space and boasts an open kitchen with a stylish island, Open concept living, and dining. The kitchen is adorned with quartz countertops and a ceramic backsplash, enhancing the modern aesthetic. The primary bedroom offers ample space, a generous closet, and a private bathroom, while the second bedroom is also spacious. Additional conveniences include an ensuite laundry room and a large balcony for outdoor relaxation. Enjoy luxury, maintenance-free living in a newly developed community in Fergus, ideal for families and professionals. This community is located in an excellent school district and is easily accessible via multiple routes. The rental includes all appliances, light fixtures, and window coverings, ensuring a seamless move-in experience. (id:55093)
Century 21 Regal Realty Inc.
43 The Kingsway
Toronto, Ontario
Quintessential Kingsway! This is the first estate to be built in the Kingsway, located on the best and first lots in the Kingsway, selected for the most overall table land available on the Humber River ravine - 43 The Kingsway is the crown jewel of the neighbourhood. If you've ever driven through the neighbourhood, you already know this home - it's the one with the glass atrium with copper roof, the one that glows at night & is full of light during the day. Since construction, the home has been meticulously stewarded by its owners and tastefully updated to blend modern sensibilities without losing the Kingsway feeling. From the outside, you'll appreciate Jim Mosher's dramatic Humber River stone landscaping, and the elegant, particularly Kingsway, styling of the rear extension is seamless. Enter the show-stopping glass atrium, complete with heated floors and a wrought iron spiral staircase. To your left is an oversized three-car garage with ample storage. Up the spiral staircase, the guest or nanny suite is built to impress - vaulted ceilings, floor-to-ceiling Humber River ravine views. The main house is built for entertaining. The reimagined flow of the first floor features multiple formal living spaces, an airy family room, an elegant extended-family-sized dining room, & new chef's kitchen - overbuilt with the consummate entertainer in mind, with truly flawless marble work. The 2nd floor is built around the primary suite, featuring a sitting room with views of the River, an impressive walk-in closet, dual primary baths, & fireplace. The floor has three more bedrooms, all with abundant closet space & remarkable views. The 3rd floor is adaptable - with large dormers overlooking the ravine, ample closet space & a four-piece bathroom, this could be a secondary primary bedroom, a rec room with office, a playroom, or the alternate nanny suite.The lower level features rec room & gym, walkout to the rear lawns. (id:55093)
RE/MAX Professionals Inc.
2055 Courtland Crescent
Mississauga, Ontario
Welcome to one of Mississauga's most prestigious neighbourhoods! This absolutely stunning, fully renovated and modern 3-bedroom, 2.5 bathroom detached home combines luxury, comfort, and style with high-quality finishes throughout. The open-concept main floor features a chef's kitchen with quartz countertops, premium appliances (including a JennAir stove!), and abundant storage, flowing seamlessly into the bright living and dining areas with a walkout to a Muskoka-like backyard retreat. Upstairs, the primary bedroom impresses with a huge walk-in closet and a 5-piece spa-inspired ensuite complete with a soaker tub, oversized glass shower, and double sinks. The finished basement offers even more living space with a cozy family room featuring a projector movie theatre setup with surround sound, an office nook, and a dedicated laundry room. Step outside to your own private oasis! Enjoy the beautifully landscaped backyard with an in-ground, saltwater pool. The cabana bar, fire bowls, water feature, and gazebo come together to complete the perfect space for entertaining or relaxing in privacy with a 9 feet tall fence. This is the place to be on those hot summer days and nights! Additional highlights include a 1-car garage with epoxy flooring, a HEPA air filtration system, and a prime location close to top-rated schools, parks, shopping, with easy highway access. This home is pure paradise, breathtaking inside and out. A must-see! (id:55093)
Rock Star Real Estate Inc.
11 Liam Foudy Court
Toronto, Ontario
Welcome to 11 Liam Foudy, a newly built 4-bedroom, 3-bath freehold semi with a sun-filled open layout, upgraded kitchen and baths, and generous principal rooms. Includes 3-car parking with an attached garage. Utilities not included. Prime location steps to TTC, FreshCo, Dollar Store, restaurants, bus stops, and everyday essentials. Close to Donwood Park Public School, David & Mary Thomson Collegiate, Brimley Park, Scarborough General Hospital, and both a church and masjid within a 2-minute walk. Minutes to Hwy 401, Scarborough Town Centre, supermarkets, banks, and more. A must-see in a vibrant, family-friendly community! (id:55093)
Century 21 Leading Edge Realty Inc.
84 Allanford Road
Toronto, Ontario
Welcome to this unique gem in sought-after Inglewood Heights, Tam O'Shanter-Sullivan, Scarborough. Enjoy family-friendly living close to transit, shopping, top-rated schools, parks, golf, community centres, and minutes to Hwy 401/404. The stunning kitchen features brand new quartz countertops, new deep double undermount sink, new chrome pull-out faucet, high-gloss white cabinetry, ceramic backsplash, and all matching white appliances. Large windows brighten the sink and breakfast area, overlooking a 340 sq ft patio. With 2,000 sq ft of total living space, the main floor offers 3 spacious bedrooms with closets and a 4-piece bath. The finished basement has 2 large bedrooms, a 3-piece bath, and generous living areas on both floors. A separate entrance allows for potential income with minor reconfiguration. Hardwood and ceramic floors span the main level, complemented by modern lighting, updated windows, new window treatments, and fresh paint throughout. The raised basement floor is carpeted for comfort. The oversized laundry room includes a deep sink plus washer/dryer. Set on a pie-shaped lot (63 ft front, 102 ft deep, 40 ft rear), the home has a double driveway and single garage with front and rear doors, allowing vehicle access to the backyard. The 23 ft garage with 11 ft ceiling has hot/cold water, mezzanine storage, and space for a hydraulic lift. Behind it, a 425 sq ft patio offers more parking or entertaining space. The fenced backyard includes gardens, a 10x10 metal shed, and paver patio for BBQs. Updates include furnace/AC (2016) and roof shingles (2019). Meticulously maintained by the original owner, this home is ideal for families seeking space, flexibility, and a vibrant community. (id:55093)
Century 21 Leading Edge Realty Inc.
317 - 35 Tubman Avenue
Toronto, Ontario
Studio Unit With A Very Practical Layout. Floor To Ceiling Windows Makes The Space Bright And Sunny. Integrated Premium Kitchen Appliances. Chance To Live In This Vibrant Neighbourhood. Building Amenities Include: Party Room, Co-Work Space, Arcade, Kids Zone, Outdoor Fitness Area And Yoga Space, Mega Gym, Outdoor Terrace, And More. Photos were taken prior to current occupancy. (id:55093)
Real Broker Ontario Ltd.
17 White Owl Crescent
Brantford, Ontario
Here is the perfect opportunity for first-time buyers, growing families, or downsizers! Fall in love w this modern& bright move-in-ready, beautifully updated SE facing semi-detached home nestled in the family-friendly Lynden Hills community in Brantford's highly desirable North End, sitting on a deep pie-shaped lot! Surrounded by top-rated schools, great shopping (w Costco & Lynden Park Mall a few steps away), parks, trails, & quick access to HWY 403 for easy commuting, this home offers comfort, convenience, & peaceful living. With 3+1 beds, 2 baths, this home provides plenty of room for families & guests. Step into the inviting, functional layout w a sun-filled, large living room, a spacious dining room open to a modern white kitchen w SS appliances, a double oven stove, an over-the-range microwave & plenty of counter & cabinet space, including a pantry. Walk out to a fully fenced, deep backyard oasis perfect for your peaceful morning coffee, or family BBQ gatherings & play dates. The backyard is complete w a lovely patio, covered deck & a large shed for all your family projects & storage. On the 2nd floor, the spacious, bright & warm primary bedroom features his & hers closets, while the two additional bedrooms overlooking the backyard & a 4-piece bath complete the upper level. The newly finished basement adds exceptional versatility-ideal for a guest/in-law suite, with plenty of space for recreation/ a home office, & is complete w a bathroom, laundry area & custom shelving space for ample storage (including an additional under-the-stairs space). The long driveway accommodates 3-4 vehicles with ease. Recent updates include: freshly professionally painted throughout, a fully renovated basement, new living room flooring, some roof maintenance & updated bathrooms. Close to schools, shopping, public transit, Laurier University, & Brantford hospital. Why rent when you can own?? Don't miss your chance to make it your new home sweet home. (id:55093)
Right At Home Realty
109 Three Mile Lake Road
Armour, Ontario
A great location for your new home or cottage! Easy access on and off Hwy 11. Four season access off of a Municipally maintained road. Close to Doe Lake and Three Mile Lake. Hydro is at the road. (id:55093)
Exp Realty
50 Pelham Drive
Hamilton, Ontario
This spacious 4-bedroom, 4-bathroom home at 50 Pelham Drive in the heart of Ancaster offers over 3,300 sq ft of finished living space, including a versatile basement with a large rec room, fireplace feature wall, office-ready storage room, and cold room. The fully fenced backyard features a canopy, green space, and built-in BBQ-ideal for outdoor entertaining. With a 2-car garage, nearby schools, convenient highway access, and close proximity to Ancaster's amenities, it's a move-in-ready home suited for families and professionals. (id:55093)
Rc Best Choice Realty Corp

