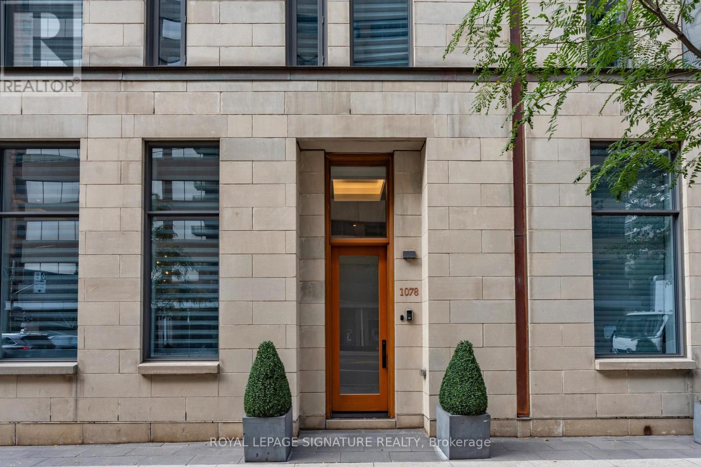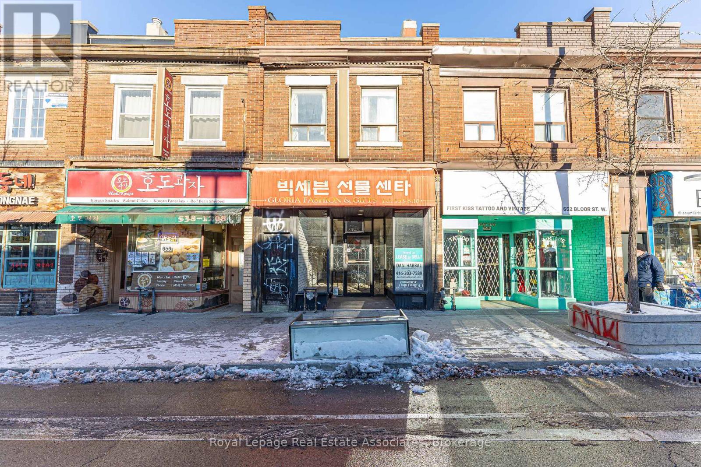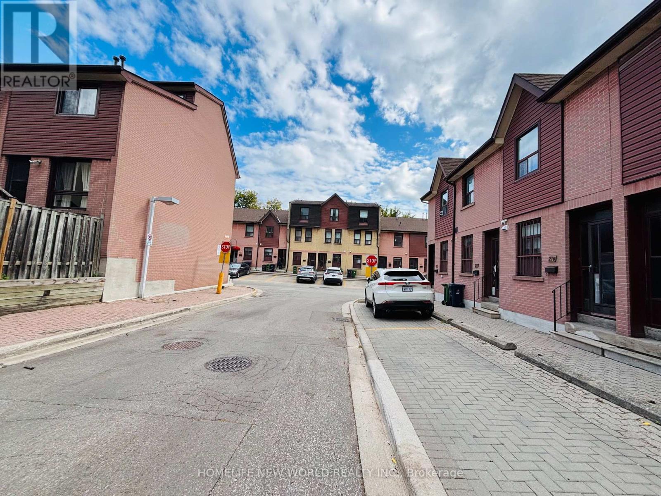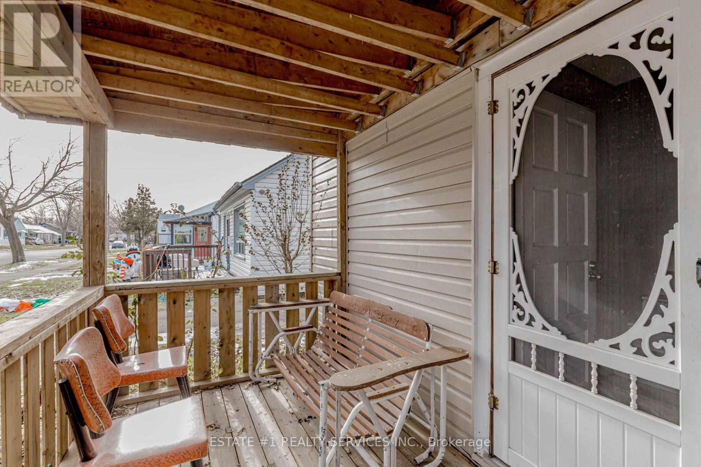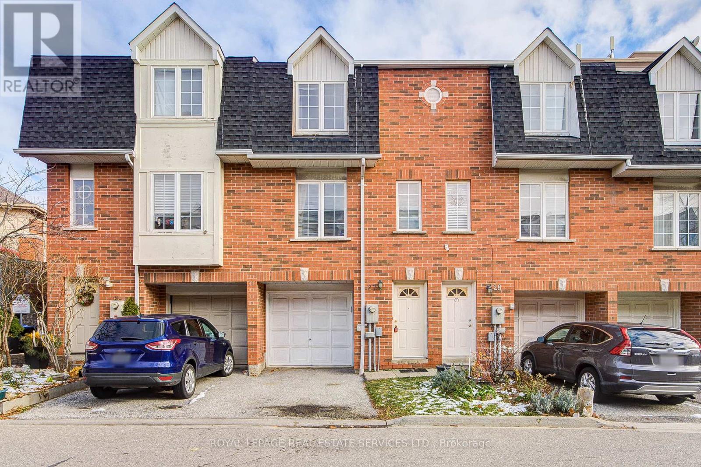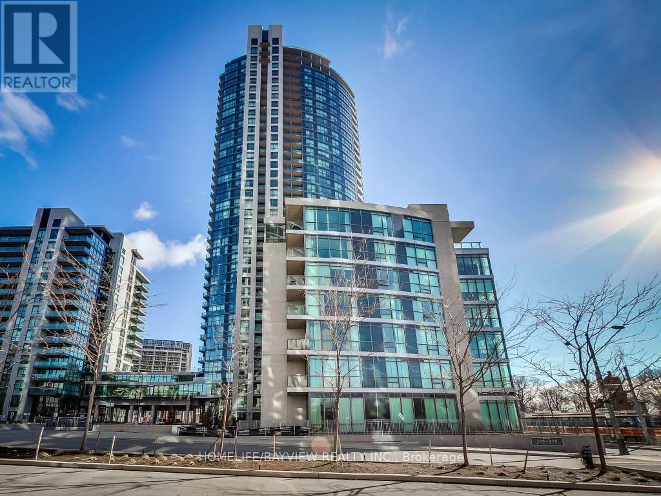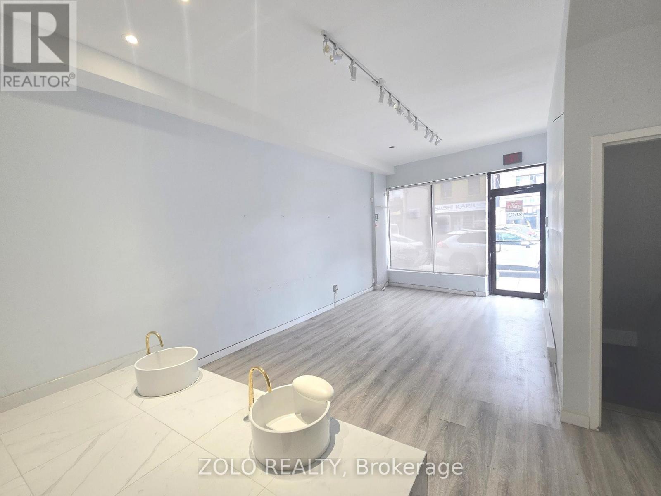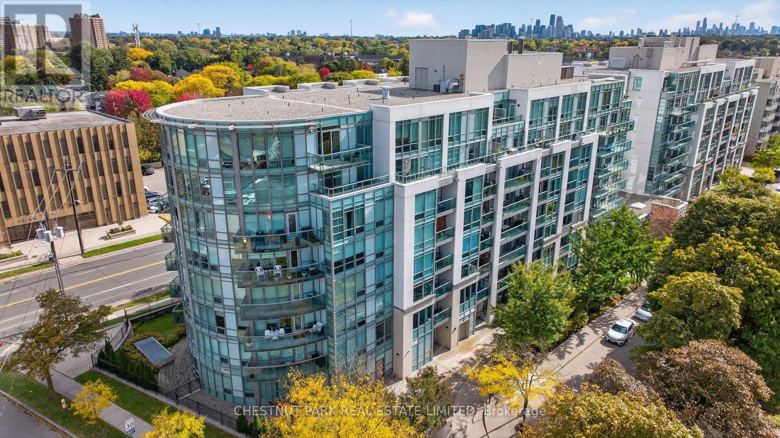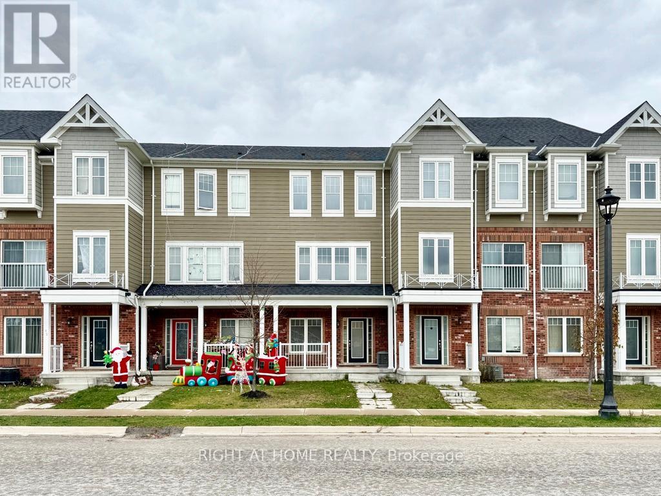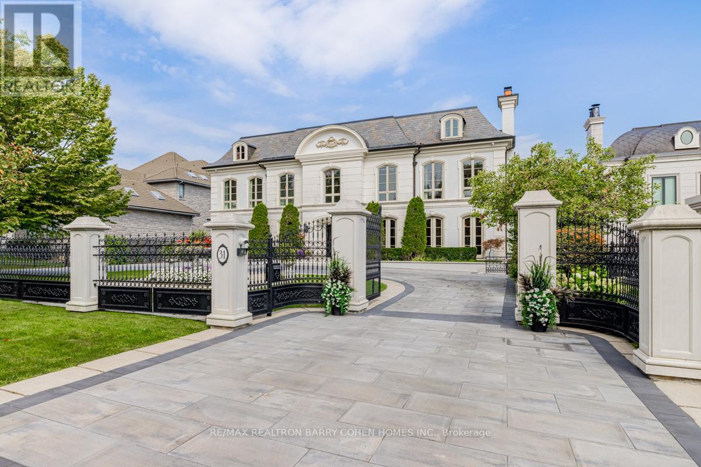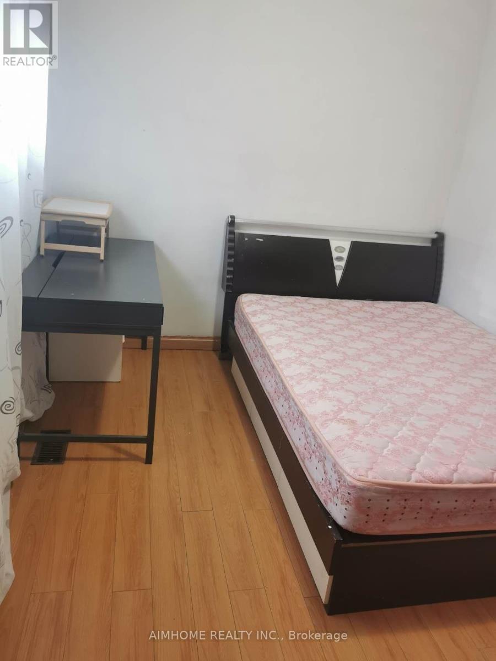1078 Bay Street
Toronto, Ontario
A truly rare and exclusive opportunity in Toronto's most sophisticated enclave. This prestigious Yorkville residence Townhome is part of The Urban Townhome Collection at Pemberton's acclaimed U Condominiums, offering the ultimate in luxury and privacy with the conveniences of refined urban living.Perfectly positioned between St. Michael College and St. Basil's Parish, this sun-filled,home spans nearly 3,000 sq.ft. of meticulously designed living space. The main level features soaring 10-ft ceilings, a custom Irpinia kitchen with premium Wolf & Sub-Zero appliances,and an expansive private terrace ideal for elegant entertaining.A private elevator connects all five levels, including three floors of opulent living space, a rooftop terrace with bar, BBQ hookup, and a lower level with a rare oversized 2 car private garage and generous storage.The second level features one bedroom with own ensuite bath and walk-in w/built in closet, andone bedroom w/built in closet and bathroom, while the third level offers a serene primary retreat with custom walk-in closets, spa-inspired ensuite bath and an additional secondary bedroom w/built-in closet.Steps to Bloor-Yorkville's designer boutiques, world-class dining, U of T, and transit, this one-of-a-kind home seamlessly blends architectural excellence, elevated finishes, and an unrivaled lifestyle-crafted for the most discerning buyer. (id:55093)
Royal LePage Signature Realty
12 - 690 Broadway Avenue
Orangeville, Ontario
Purchase directly from the builder and become the first owner of 12-690 Broadway, a brand new townhouse by Sheldon Creek Homes. This modern, 2-storey end-unit is move-in ready and features a finished walk-out basement and a spacious backyard. Step inside to a beautifully designed main floor with high-end finishes including with quartz countertops, white shaker kitchen cabinetry, luxury vinyl plank flooring, and 9' ceilings on the main floor. Enjoy the outdoors on a generous 17' by 10' back deck. Upstairs you will find a large primary suite with a 3-piece ensuite and large walk-in closet, along with two additional bedrooms and a 4-piece main bath. The 690 Broadway Community is a beautiful and vibrant space with a parkette, access to local trails, visitor parking and green space behind. 7 Year Tarion Warranty, plus A/C, paved driveway, & limited lifetime shingles. (id:55093)
Royal LePage Rcr Realty
654 Bloor Street W
Toronto, Ontario
Large City Green P parking lot accessible directly through the rear exit of the retail space. Prime commercial opportunity in the heart of Toronto's vibrant Bloor court neighbourhood! Located on high-traffic Bloor St W, this versatile space offers exceptional visibility and steady pedestrian flow. Surrounded by established retailers, restaurants, cafes, and transit options, this location provides outstanding exposure for a wide range of businesses. Featuring a functional layout, large storefront windows, and excellent signage potential, this space is ideal for retail, professional services, showroom, boutique fitness, or a variety of commercial uses. TTC subway access, streetcar routes, and ample local foot traffic make this an unbeatable location for business growth. Flexible space available for pop-up, short-term, or long-term lease opportunities (id:55093)
Royal LePage Real Estate Associates
206 - 275 Broadview Avenue
Toronto, Ontario
Well-maintained 3 Bedrooms ,2 fully baths Condo Townhouse Is Located Minutes Away From Downtown Toronto, Close To All Amenities , Easy Access To 24Hr Street Car. DVP Hwy, Short Walk To Queen St. Shops, River dale Park And Danforth Ave. Restaurants. and park ,Bridge point Health hospital. It Features New Laminate Throughout, pot lights, Fenced Backyard. Functional Layout *Spacious & Bright .It's Perfect For Families And Professionals or students. (id:55093)
Homelife New World Realty Inc.
107 Dover Road
Welland, Ontario
Great Home For The First Time Buyer/Investor Or The Buyer Looking To Downsize! Welcome to 107 Dover Road, a charming 3-bedroom, 1-bathroom, 1.5-storey home with 1080 sq ft of living space, nestled in a mature neighbourhood on a quiet, tree-lined street. This cozy home offers an array of features that make it a lucrative investment opportunity. Step outside, and you'll discover the convenience of this location. Within walking distance, you'll find multiple schools, parks, fitness centres, shopping, and more, making it an ideal spot for active families and those who appreciate nearby amenities. The main floor boasts the added convenience of a laundry area as well as a sizeable 4-piece bathroom. The spacious white kitchen not only offers plenty of cupboard space but also includes a walkout to the work Station and also to the Mud Room, allowing you to enjoy outdoor dining or relaxation. Speaking of the backyard, it boasts mature trees for privacy and a designated bonfire area for those cozy evenings. You can make it the perfect spot to unwind or entertain. Whether you're a first-time homebuyer looking for an excellent starter home or an investor with a keen eye, this property offers incredible potential. Everything in the house is sold "AS IS WHERE IS." With a bit of sweat equity and a dash of creativity, you can enhance the value of this house and add your personal touch to create the perfect home. Buyers and Buyers Realtors to verify all the measurements. Don't miss the opportunity to make this home yours! Schedule a private viewing today!! HOME IS JUST PRICED TO QUICK SALE. (id:55093)
Estate #1 Realty Services Inc.
27 - 4991 Rathkeale Road
Mississauga, Ontario
3-Bedroom Townhouse For Rent In Sought-After Creditview/Eglinton Neighborhood. Spacious & Open Concept Living/Dining Rooms. Bright Kitchen, & Breakfast Rm W/O To Sunny Wooden Terrace.Upgraded Laminate Flr throughout Ground Level & All Bedrooms. Close to All Amenities: Schools, Shopping Plaza, Erindale GO station, Public Transit, Credit Valley Hospital, Hwy 403 etc. (id:55093)
Royal LePage Real Estate Services Ltd.
1174 - 209 Fort York Boulevard
Toronto, Ontario
Gorgeous 1 Bedroom + Den Unit Facing the Court Yard and Part of the Lake. Professionally designed, luxurious and highly functional, Furnished and Equipped Suite. Great Neighborhood. Amazing Building Amenities: Indoor pool, Gym, Concierge, Visitor Parking, Party Room , Guest Suit etc. Close to Rogers Center, CNE, Old Fort York, Ontario Place, Liberty Village & Financial District, Water Front, CN Tower, Ripley's Aquarium, lots of green space, Restaurants and Bars, TTC, Billy Bishop, Shopping and More. *Original photos*tenanted unit (id:55093)
Homelife/bayview Realty Inc.
#a - 371 Oakwood Avenue
Toronto, Ontario
Fantastic 800sqft + 80sqft basement, commercial space with 1 parking spot, ready for your business! Ideal for: Dentist, Chiropractor, Medical, Nail Salon, Beauty Salon, Coffee Shop, Restaurant or more. Previously used as a beauty salon, and some fixtures remain for your convenience if you're interested.. The main level features 3 rooms, one with a stand-up shower. The basement includes a small renovated sink, some cabinets for staff and a 2-pc washroom. Gross Rent: $3,500 + HST + Hydro (includes TMI, Water & Gas) Located at the high foot traffic intersection of Rogers Rd & Oakwood Ave, just steps to St. Clair Ave W. Excellent exposure. Great location - won't last long! (id:55093)
Zolo Realty
703 - 3840 Bathurst Street
Toronto, Ontario
Exceptional corner 3-bedroom condominium in the highly sought-after VIVA Condos on Bathurst. This lovely suite offers over 1,200 sq. ft. of bright, open concept living designed for modern comfort and everyday ease. Large windows surround the spacious living and dining area, filling the home with natural light and creating a warm, welcoming feel throughout. The primary bedroom is a true retreat, featuring a walk-in closet and a private ensuite bath. Two additional bedrooms provide the flexibility for guests, a home office, or growing families. Step out to an expansive private terrace, a standout feature that seamlessly extends your living space and provides the perfect spot for relaxing or entertaining outdoors. Residents enjoy access to a 24-hour concierge service, a renovated fitness centre, party room, sauna, and ample visitor parking. Located in Toronto's Clanton Park neighbourhood, you're just minutes from Yorkdale Mall, Highway 401, Wilson and York Mills subway stations, and an excellent selection of shops, restaurants, and parks. Freshly painted and move-in ready! (id:55093)
Chestnut Park Real Estate Limited
46 Village Gate Drive
Wasaga Beach, Ontario
Welcome to 46 Village Gate Dr, a bright and spacious 3-bedroom townhouse in the sought-after Georgian Sands community of Wasaga Beach, offering an open-concept main living area with a modern kitchen featuring a large island, a versatile second living room or home office, a generous primary bedroom with a semi-ensuite and views of Village Gate Pond Park, plus a huge rear deck, one-car garage, and long driveway. Surrounded by a growing four-season community, you'll enjoy close proximity to Wasaga Beach Provincial Park-the world's longest freshwater beach-along with nearby trails, parks, shopping, restaurants, and everyday conveniences, with new schools and retail amenities planned, making this home an ideal blend of comfort, and lifestyle. (id:55093)
Right At Home Realty
31 Thornbank Road
Vaughan, Ontario
This sprawling, classically designed mansion has a gated front entrance to a circular courtyard with formal gardens with over 10,000 Sq-ft liveable area combined "Lower & upper levels" and lot size of 100 ft X 302 Ft, back to the Prestigious"Thornhill Golf Club" Professionally Interior Designed & Furnished - 6+1 Bedrooms,10 Washrooms- Showcasing A Grand Cathedral Foyer, Magestic Archways And 11 Ft & 10 Ft Ceilings with Elevator, Multiple Walk-Outs To Terraces & Enclosed- Veranda Overlook The Backyard Retreat & Swimming Pool Oasis, professional landscaping, heated driveway and surrounding wrought iron fencing with an entrance gate, Kitchen highlights include a hardwood floor, granite counters, a large centre island/breakfast bar with an integrated sink, a pantry, pot lights, a detailed decorative ceiling, custom backsplash, high-end stainless steel appliances, a built-in desk, arched windows, and a sliding door walkout to a covered patio. Off the kitchen is a covered outdoor loggia in Italian with a wood-burning fireplace. The living room features a hardwood floor, crown moulding, a wood-burning fireplace with detailed plaster surround, a ceiling medallion and chandelier, and two arched double garden-door walkouts. In the dining room, highlights include a hardwood floor, crown moulding, a chandelier and two arched windows. The office features rich wood walls, a coffered wood ceiling, wall sconces, floor-to-ceiling built-in shelves, and two double-door walkouts to the front. The backyard has a covered patio, an inground pool, a three-piece bathroom, a cabana, an inground hot tub, a large lanai with a wood-burning fireplace, an outdoor kitchen with stainless steel appliances and a dining area, fountains, gardens, a potting shed, and lawn space. The lower level wine room, a 700-bottle wine cellar, features cabinetry, counter space, exposed brick walls and ceiling, a tile floor, a games room and a sound-proof movie theatre.3 car garage and 12 parking spaces. (id:55093)
RE/MAX Realtron Barry Cohen Homes Inc.
2nd Fl Two Brs - 137a Markham Street
Toronto, Ontario
Bright and Clean 2nd Floor Two Bedrooms with Balcony For Lease in The Most Convenient Location Of Toronto. Shared Kitchen and Washroom With One Gentleman Tenat. Students and New Immigrant Welcome. (id:55093)
Aimhome Realty Inc.

