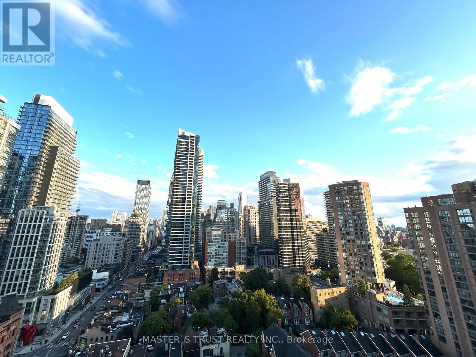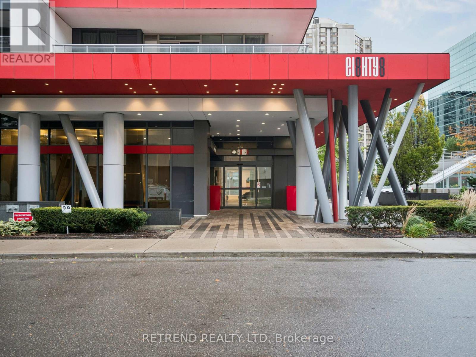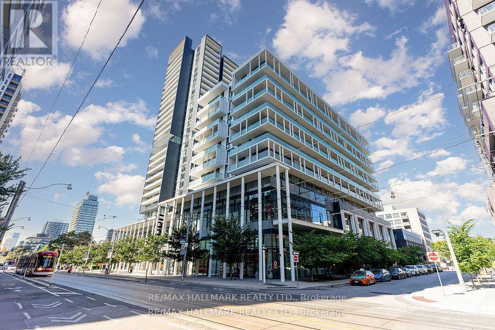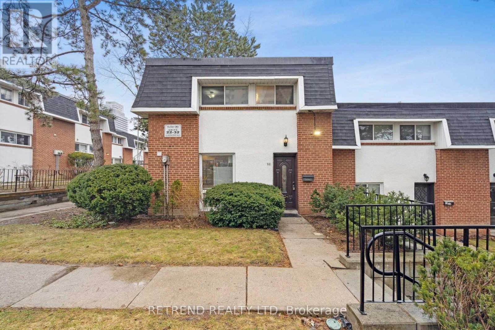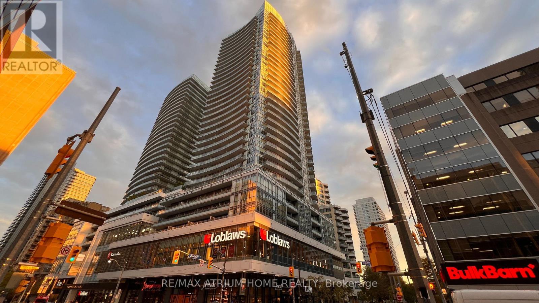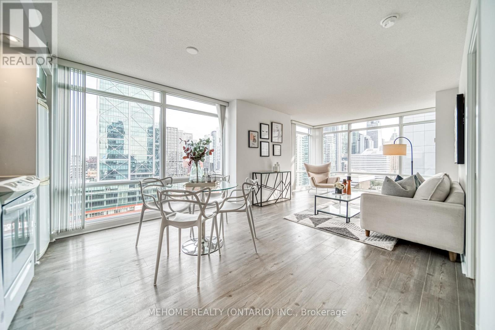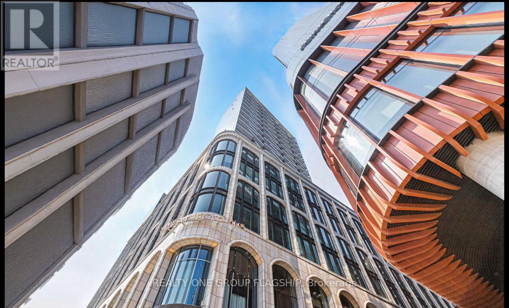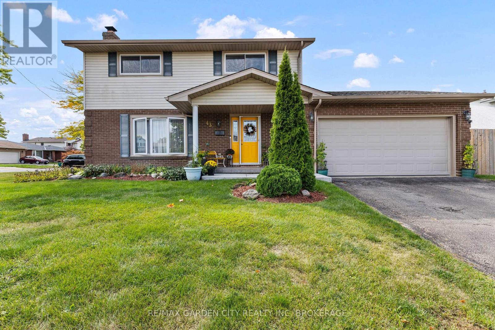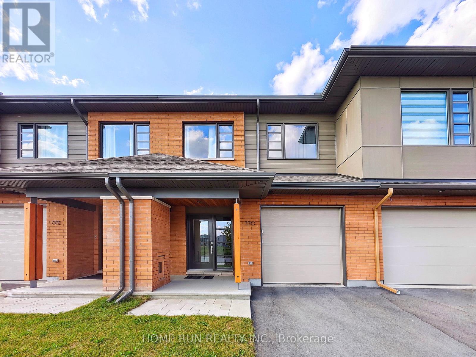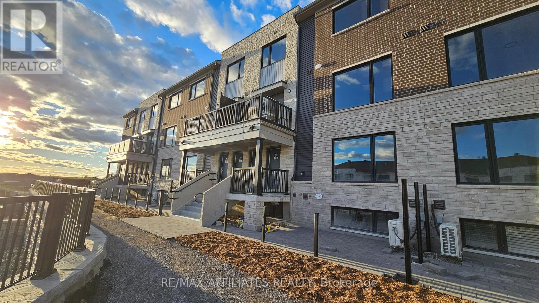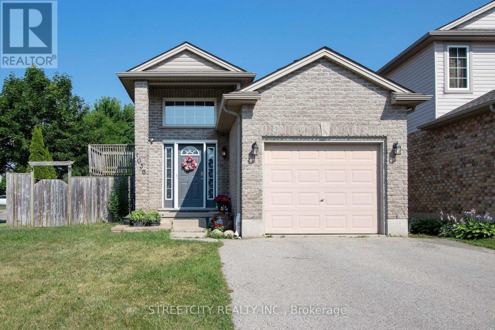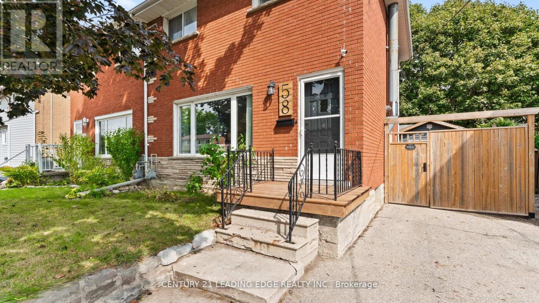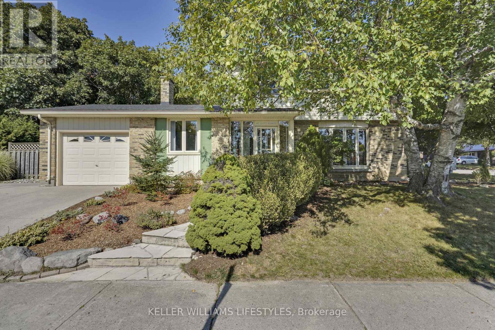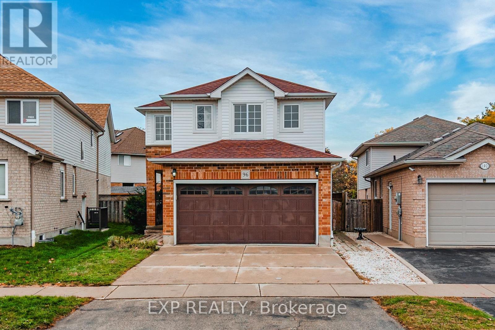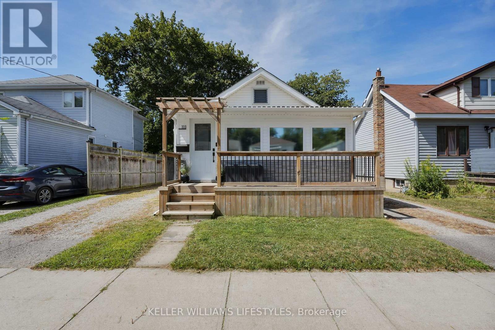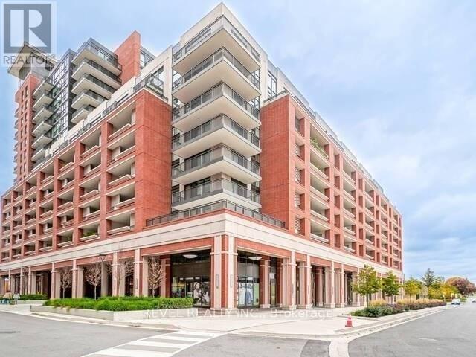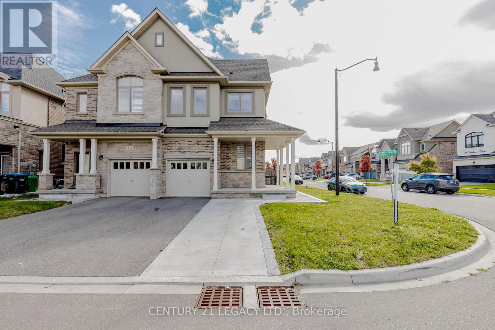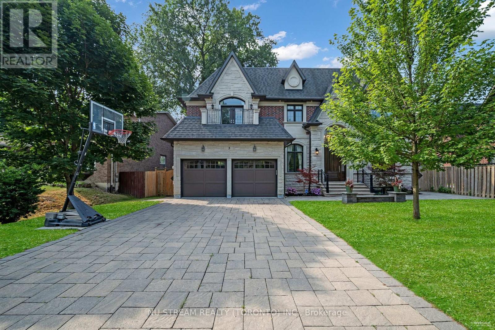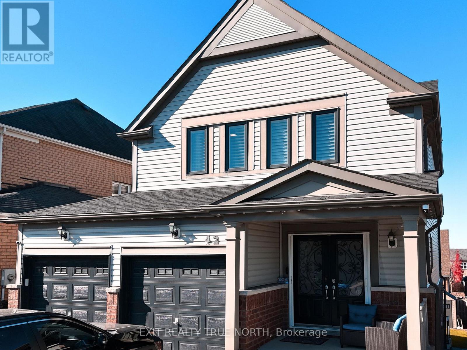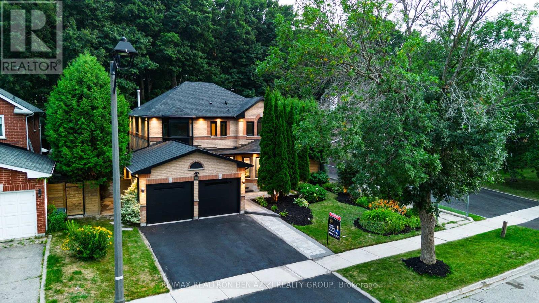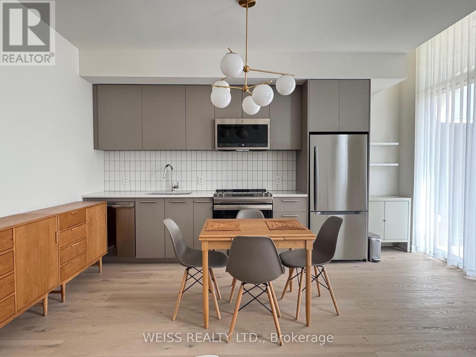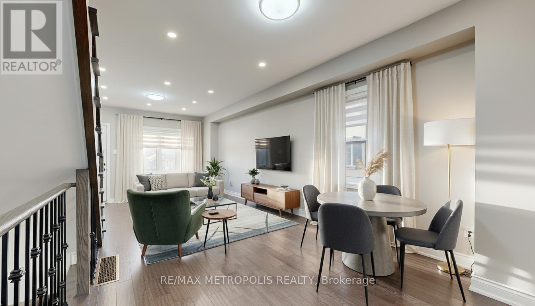1702 - 75 St Nicholas Street
Toronto, Ontario
Fabulous Location Yonge & Bloor! Steps to University of Toronto, Yorkville luxury shopping, world-class dining, and two subway lines.Newly painted 2 Bed, 2 Bath corner unit with unobstructed SE views. Features 9 ceilings, floor-to-ceiling windows, hardwood floors, open-concept kitchen with granite counters & large island, and a bright living/dining area with walk-out to large balcony. Primary bedroom with ensuite & closet. Includes 1 parking + 1 locker.Nicholas Residences Amenities: 24-hr concierge, gym, theatre, lounge, billiards, party room, study/boardroom, visitor parking & BBQ terrace.Quiet street in the Bay St. Corridor steps to transit, universities, shopping & downtown lifestyle. Exceptional Downtown Living Dont Miss Out! (id:55093)
Master's Trust Realty Inc.
2305 - 88 Sheppard Avenue E
Toronto, Ontario
Experience modern urban living at Minto 8 Condos, ideally located in the vibrant core of North York. This 34-storey architectural landmark features elegant, high-end finishes and contemporary design throughout. The suite offers an unobstructed park view from a spacious balcony and floor-to-ceiling windows that fill the home with natural light. Enjoy a functional open-concept layout with a modern kitchen equipped with stainless steel appliances and sleek cabinetry. Residents can indulge in luxurious building amenities, including a 24-hour concierge, state-of-the-art fitness centre, party room, guest suites, visitor parking, and a stunning outdoor water garden. Situated in a prime, highly convenient location, you're just steps away from the subway, York Transit, GO Bus, and minutes to Highway 401. Walk to Shoppers Drug Mart, restaurants, cafes, banks, parks, and countless urban conveniences. The unit includes one underground parking space and one locker, making it an ideal choice for professionals or small families seeking a sophisticated and well-connected home in the heart of North York. (id:55093)
Retrend Realty Ltd
E610 - 34 Tubman Avenue
Toronto, Ontario
Find your peace in the heart of the East ~ Step into boutique living at its best in this sleek 11-storey mid-rise at DuEast by Daniels, set in the vibrant pulse of Regent Park. Step into Suite #610E, a bright southeast corner retreat with a massive wrap-around balcony, 8'10" ceiling height, 825+ Sq ft. of sun-soaked space. The split 2-bedroom layout + Den provides the perfect mix of function and flow-ideal for working from home by day and unwinding in style by night. The open-concept kitchen is an entertainer's dream, complete with a designer island that seats 4 to 6 for dinners, drinks, and everything in between. This suite is fully furnished and move-in ready, a cozy mantel fireplace with wall-mounted TV. Enjoy the convenience of 1/one owned underground parking spot + 2nd level storage locker. At DuEast, you'll have access to 5-star amenities, Wi-Fi business Centre, State-of-the-art gym, Party/meeting rooms, Visitor parking, and 24-hour concierge. Live where style meets ease and Comfort meets class, Suite 610 is where your new chapter begins at last. (id:55093)
RE/MAX Hallmark Realty Ltd.
32 - 94 George Henry Boulevard
Toronto, Ontario
ALL UTILITIES INCLUDED! Beautiful and spacious END-UNIT condo townhouse in the desirable Henry Farm community! This bright and well-maintained home features 3 generous bedrooms and 2 bathrooms, with hardwood flooring throughout, a functional layout, and plenty of natural light from large windows. Situated in a quiet, family-friendly complex just steps to Don Mills Subway, Fairview Mall, parks, and excellent schools. Easy access to Hwy 401, 404, and DVP. Perfect for families or professionals seeking comfort and convenience in a top North York location. Property not furnished. (id:55093)
Retrend Realty Ltd
2904 - 89 Dunfield Avenue
Toronto, Ontario
Welcome to The Madison at Yonge & Eglinton, where luxury and convenience meet in the heart of Midtown Toronto! This stunning 1-Bedroom plus Den suite offers 583 + 115 = 698 sqf of thoughtfully designed living space with 9-foot ceilings and floor-to-ceiling windows that flood the home with natural light. The open-concept layout features modern laminate flooring throughout and a sleek kitchen equipped with stainless steel appliances, glass tile backsplash, and ample counter space - perfect for cooking and entertaining.The bright, windowed den provides incredible flexibility, ideal as a home office, reading book, or guest space. The living and dining areas flow seamlessly onto an oversized terrace, creating an inviting space for both indoor and outdoor enjoyment. Experience the ultimate in urban convenience with direct indoor access to Loblaws and LCBO, and world-class amenities at your doorstep - from OrangeTheory Fitness downstairs to restaurants, cafés, shopping, banks, and entertainment just steps away. The Eglinton Subway, upcoming LRT, and nearby parks and schools make this location unbeatable for professionals and families alike.Residents enjoy resort-style amenities including a 24-hour concierge, an impressive fitness centre and yoga studio, indoor pool with hot tub, sauna and steam room, rooftop terrace with BBQ area, theatre room, and elegant party lounge with chef's kitchen. Whether you're a first-time buyer, investor, or urban professional, this suite combines style, functionality, and a vibrant lifestyle in one of Toronto's most sought-after neighbourhoods. (id:55093)
RE/MAX Atrium Home Realty
1902 - 25 Telegram Mews
Toronto, Ontario
Montage at CityPlace! Enjoy a spectacular 270 view of the city from this bright and spacious 933 sq. ft. corner suite with a full-size balcony! Floor-to-ceiling windows fill the unit with natural light, while the functional split-bedroom layout and open-concept living area create the perfect space for both relaxation and entertaining.Featuring 2 bedrooms, 2 bathrooms, and a versatile open-concept den/study, this thoughtfully designed layout is ideal for comfortable living and working from home. The primary bedroom offers a double closet and 4-piece ensuite, while the second bedroom boasts floor-to-ceiling windows and a double closet overlooking the balcony. Enjoy the convenience of ensuite laundry with a full-size stacked washer and dryer, A stylish new kitchen backsplash, and updated appliances including a microwave with range hood (2023), dishwasher (2023), and fridge (2025). Luxury building with resort-style amenities including an indoor pool, hot tub, gym, theater, outdoor lounge, BBQ area, guest suites, and more. Direct underground access to Sobeys Market for everyday convenience.Steps to Harbourfront, CN Tower, Rogers Centre, The Well, transit, restaurants, and shops. Includes 1 parking space and 1 locker. *Low Maintenance Fee* (id:55093)
Mehome Realty (Ontario) Inc.
Gph5 - 470 Front Street W
Toronto, Ontario
This exquisite 3-bedroom, 3.5-bathroom luxury residence offers an impressive 1,652 sq. ft. of elegantly designed living space that blends sophistication with modern comfort. The open-concept layout is complemented by floor-to-ceiling windows that bathe the suite in natural sunlight and frame captivating, panoramic views of downtown Toronto and the shimmering waters of Lake Ontario - a truly breathtaking backdrop day and night.Equipped with energy-efficient, 5-star modern appliances, an integrated dishwasher, contemporary soft-close cabinetry, and in-suite laundry, every detail has been crafted for convenience and refined living. Two premium parking spaces and one locker complete this extraordinary offering - the perfect balance of elegance, comfort, and urban luxury. (id:55093)
Realty One Group Flagship
46 Novoco Drive
Hamilton, Ontario
Location! Price! Move-In Ready! BRIGHT, MOVE-IN READY living awaits in this beautifully updated detached home, located on a quiet street in one of Hamilton's desirable, family-friendly neighborhoods. 3 Bedroom + 2.5 Bathrooms PLUS FINISHED Basement (2 Beds + 1 bath) with separate entrance. This clean residence offers a convenient location close to schools, parks, shopping, public transit, Mohawk College, Costco and easy access to the 403, Lincoln M. Alexander Parkway(LINC) and highways for easy commutes. The spacious, open-concept main level is filled with natural light from large windows and pot lights throughout. The modern kitchen, updated in 2022, features stainless steel appliances and ample cabinet and counter space perfect for cooking and entertaining. Enjoy indoor-outdoor flow leading to a private deck and a lovingly maintained garden—ideal for relaxing or gatherings. Upstairs you’ll find three generous bedrooms, including a primary suite with a walk-in closet and ensuite, plus another bathroom (2.5 bathrooms total on main level & 2nd floor) and convenient second-floor laundry for maximum functionality. The carpet-free home continues to the finished basement, which has a comfortable living area, another two bedrooms, and a full bathroom—perfect for extended family living or rental potential. Pet-free, smoke-free, and tastefully decorated in neutral tones, this turnkey home is move-in ready, blending comfort with style. This home is perfect for a growing or multigenerational family seeking space, convenience, and move-in-ready comfort in a desirable Hamilton neighbourhood. Sizes are approximate. Showings through Broker Bay. (id:55093)
Royal LePage State Realty Inc.
43 Capri Street
Thorold, Ontario
Welcome to 43 Capri in the heart of Confederation Heights Thorold. This family home shows pride of ownership offering an inviting foyer leading to a living room with large picture window and separate dining room both with hardwood floors. Eatin kitchen with plenty of cabinets and breakfast bar. 2pc guest bath on main floor and access to double garage. this home offers 4 spacious bedrooms and a 4pc bath upstairs. Basement offering a family sized recroom with fireplace, a cold room and a large laundry/ storage room with potential to add a 5th bedroom, office or an extension to the recroom. Fenced yard with patio and beautifully landscaped. Newer roof, furnace and central air. (id:55093)
RE/MAX Garden City Realty Inc
770 Solarium Avenue
Ottawa, Ontario
Available: Jan 1, 2025. HN Homes Townhouse close to 2,200 SQFT of living space, fts 3 beds + Loft & 3 baths. Open Concept, 9' ceilings, hardwood flooring, brand new light fixtures and pot lights throughout, formal dining room, bright living room with fireplace, and oversized windows provide an abundance of natural light. Gourmet kitchen with updated quartz countertops. 2nd level including a primary retreat with ensuite and walk in closet. Two bedrooms, a functional loft that can be used as an office and a main bath are also on the same level. Finished basement has a large family room and plenty of storage. Great location: Close to grocery shopping and public transportation. Also close to many amenities, schools and future LRT. Credit check, Rental application, copy of government-issued photo ID, proof of income needed., Flooring: Hardwood, Deposit: 5500 (id:55093)
Home Run Realty Inc.
17 - 801 Glenroy Gilbert Drive
Ottawa, Ontario
Discover modern living in this Minto's (Anthem) brand new 2 bedroom, 2 bath stacked condo townhome offering 1,063 sq. ft. of bright, stylish space across two well-planned levels. Enjoy an open-concept layout featuring luxury vinyl flooring throughout, a modern kitchen with quartz countertops, stainless steel appliances, and ample cabinetry. Both bedrooms are spacious with large closets, and the bathrooms showcase sleek contemporary finishes. Step out to your private patio overlooking perfect for morning coffee or family relaxation. Includes in-unit laundry, window coverings, independent heating/cooling, and one underground parking space. Located in a vibrant, walkable community close to parks, schools, Market Place, Financial Institutions, Restaurants, Cinema, and public transit. Ideal rental for professionals or small families seeking comfortable, maintenance-free living, available immediately! Don't Miss out Call for private showing. (id:55093)
RE/MAX Affiliates Realty
1036 Marigold Street
London North, Ontario
Welcome to 1036 Marigold Street, a beautiful raised bungalow located in the desirable North London. Nestled on a quiet, family-friendly street within minutes of walking distance to Mother Teresa Catholic Secondary School, Stoney Creek Public School, the YMCA, library, parks, shopping, and restaurants, this home offers both convenience and a great neighbourhood. Inside, enjoy a bright, open main floor with a modern kitchen featuring brand-new countertops, white cabinetry, stainless steel appliances, ample storage, and a large island open to the living and dining areas. Off to the kitchen, glass patio doors lead to aback yard deck, perfect for relaxing out doors. The main floor has two spacious bedrooms with walk-in closets and a full bathroom. The fully finished lower level includes a third bedroom with a walk-in closet upgraded with plenty of shelves making a ton of space availability for storage. A second kitchen with a second full bathroom, and a cozy living area - ideal as a granny suite or in-law setup with potential for a private entrance if desired. Freshly painted with luxury vinyl flooring upstairs and laminated below, the home offers parking for four vehicles and a large fully fenced backyard (126 feet deep) with a wide side gate for secure boat or RV storage. Don't miss the opportunity to make this delightful property your new home. Come and experience the comfort, convenience, and charm of this North London gem. (id:55093)
Streetcity Realty Inc.
58 Falesy Avenue
Kitchener, Ontario
Welcome to 58 Falesy Ave, Kitchener! This charming 3-bedroom, 2-bathroom all-brick home is perfect for first-time buyers, growing families, or savvy investors. Offering a smart layout and plenty of updates, this property checks all the boxes. Step inside to find a bright living space with hardwood flooring, large picture window, and a cozy wood burning fireplace. The functional eat-in kitchen provides plenty of counter and cupboard space with a large window overlooking the private backyard space. The entire home is painted in neutral colours throughout giving it a fresh and airy feel. There is plenty of space with an updated bathroom and 3 comfortable sized bedrooms on the upper level. The finished basement with a separate side entrance and another updated full bathroom provides excellent potential for an in-law suite or additional living space. Outside, enjoy a fully fenced backyard with plenty of room workshop with hydro ideal for hobbyists, DIY projects, or extra storage. Located in a family for entertaining, gardening, or relaxing under the covered patio. A standout feature is the friendly neighbourhood, this home offers quick access to shopping, schools, parks, and major highways, making commuting and daily errands a breeze. Don't miss this opportunity to own a solid home with great potential in the heart of Kitchener! Some noteworthy updates include: Furnace with 10 yr transferrable warranty (2025), Dishwasher (2025), washer/dryer (2025), pressure treated wood porch (2025), basement flooring (2024), water softener-owned (2024) (id:55093)
Century 21 Leading Edge Realty Inc.
66 Lloyd Manor Crescent
London North, Ontario
Welcome to 66 Lloyd Manor Crescent, a spacious 4-bedroom, 2-bath family home on a quiet, tree-lined street in London's north end that offers comfort, light, and endless potential. The main level offers two bright family rooms with new pot lights, with the second family room that could be converted into a home office or larger dining area. The eat-in kitchen overlooks a fully fenced backyard perfect for children or pets. Move-in ready, the home includes five appliances and an 85-inch smart TV. Upstairs has four generous bedrooms and a full bath, while the fully unfinished lower level is ready to become a recreation room, gym, game room, workshop, or storage area. Families will love the walking distance to Clara Brenton Public (6 min), St. Paul Catholic Elementary (2 min), Oakridge Secondary (10 min), and Saunders Secondary School, a tech-focused alternative with bus access from Clara Brenton. Enjoy being close to parks, trails, shopping, restaurants, golf clubs, and The Bog, all less than a 15-minute walk away. Updates include- Upper bathroom vanity (2019), Windows in the bathrooms and master bedroom (2018), Roof, central air, kitchen, patio door, some windows, back door, extension of the concrete drive and concrete backyard patio (2016), Upper bathroom, fence, drywall in the family room, flooring in the hallway, living and dining rooms (2014). For peace of mind, a professional home inspection completed on October 2, 2025, is available to view. This is a rare opportunity to own a well-cared-for home in a peaceful location with room to grow. Book your showing today and see why families love this neighbourhood. (id:55093)
Keller Williams Lifestyles
96 Marl Meadow Drive
Kitchener, Ontario
Welcome to this stunning Brigadoon home that has been lovingly updated with modern finishes and thoughtful details throughout. The open-concept main floor features gorgeous new flooring, stylish and modern light fixtures, and a bright, contemporary kitchen with elegant touches. The living room boasts impressive vaulted ceilings, creating a spacious and airy feel, while the walkout leads to a fully fenced backyard with peaceful green space views-perfect for entertaining or relaxing. All bedrooms are generously sized, with the primary suite offering a full ensuite bath and walk-in closet. The updated bathrooms feature new counters, tiles, fixtures, and finishes, and the entire home has been freshly painted for a modern, move-in-ready feel. The finished basement adds incredible versatility with a flexible space for work, a bathroom, and plenty of room to play or unwind. Outside, a double concrete driveway and double garage provide ample parking and storage for all your cars and toys. This home shows AAA+ and is ready to welcome its next owners. (id:55093)
Exp Realty
111 Boullee Street
London East, Ontario
SO MANY UPDATES! One floor living at its best plus a bonus shop for your hobbies! With so many updates, this home offers low maintenance for move-in ready comfort. Are you an auto, boating, woodworking or recreation vehicle enthusiast? The oversized (44'4"x19'11") 2 car garage/workshop has its own panel and offers plenty of space for your favourite hobby and with 2 driveways, there are plenty of parking spaces. The bright sunroom entrance to the home offers storage for extra items, wet boots, or to sit and enjoy your coffee. The open concept main floor allows a relaxing environment and a stair-free zone. The main-floor laundry area provides easy proximity to the 2 bedrooms to avoid carrying your laundry up and down stairs. The basement foundation was professionally rebuilt with new footings, pillars, poured and concrete blocks allowing extra storage space in a dry and clean space. Updates include a major renovation 2019/20, kitchen/5 piece bathroom with quartz countertops, all windows 2024-25 (Argon filled, Low-E), furnace, A/C, On-Demand water heater (2016), electrical panel, shop roof 2019, pot lights, flooring, fresh paint. Entertain on the back deck or hang out in the fenced, treed backyard! (id:55093)
Keller Williams Lifestyles
533 - 3091 Dufferin Street
Toronto, Ontario
Welcome To The Treviso Iii Community! Step Inside To This Immaculate Condo Equipped With A Huge Main Entrance! As You Enter The Unit, You Will Uncover An Upgraded Kitchen With A Chef Sized Island, S/S Appliances & Granite Countertops. Making Your Way To Terrace Is Where Everything Changes! The Oversized, Covered Terrace Is One Out Of An Italian Villa! Sized For A Patio Set, With Huge Sectional - This Is A Unit That Provides Luxury! (id:55093)
Revel Realty Inc.
73 Brushwood Drive
Brampton, Ontario
Welcome to 73 Brushwood Dr >>> 4 Bedroom Semi Detached With 1 Bedroom LEGAL BASEMENT APARTMENT located in the prestigious Riverview Heights neighborhood in Bram West (!)The Home Boasts an inviting Elegant Kitchen with Gas stove, Stainless Steel Appliances, Center island, and a Built-in Microwave/Oven Combo (!) An open-concept layout makes this beautiful house feel bright and Spacious >>> The cozy Great room with Gas fireplace creating a warm, inviting atmosphere (!)The primary bedroom offers a walk-in closet, and a 5-piece ensuite featuring a soaker tub and separate shower (!) Other Three Good Size Bedrooms (!) Convenient Second-floor Laundry (!) Upgraded Staircase (!) No Disappointments A Sound Investment >> Fully Fenced Backyard (!)Walking Distance To All Amenities !!!!! Shows Very Well !!!!!!!!!!!!!! (id:55093)
Century 21 Legacy Ltd.
3 Greentree Road
Markham, Ontario
Spectacular, Deluxe Custom-built Dream Home approx. 6000 Sq Ft living space In Lux Finishes In The Heart Of Unionville! The Spectacular Residence W/Tandem 3 Cars Garage Main Flr Features Open Concept Layout&Extensive Millwork Throughout.Fabulous Custom Kitchen W/Top Of The Line Appliances, Wine Cellar combined with dining,4 Elegant fireplace from living area to primary bedroom and entertaiment basement. Timeless Finishes marble and hardwood flooring Thoughout.Wide Staircase W/Oversize Skylight Boasts Tons Of Natural Light. Luxury Library On Main equiped with oak shelves.. 9' & 10' Ceilings, Coffered Ceiling,,Pot Lights, Crown Moulding, Lower Level Complete W/ Oversized Recreation Rm W/Built-In Speakers&Wet Bar,Exercise Rm & Guest Suite.All 4 Bedrooms with own ensuite bathrooms! Second Floor Laundry and seperate furnace, AC and So many more! Top School area, . Walking Distance To Main Street Unionville, Whole Food Supermarket. ..Don't Miss It! (id:55093)
Nu Stream Realty (Toronto) Inc.
42 Booth Street
Bradford West Gwillimbury, Ontario
Discover this bright and inviting walk-out basement apartment featuring a spacious 1-bedroom, 1-bathroom layout that immediately feels like home. The open-concept design is complemented by sleek laminate flooring and modern lighting, creating a warm, comfortable living space. You'll love the natural light, generous storage options, new ensuite laundry, personal parking spot and private entrance. Ideally situated close to schools, parks, grocery stores, shopping, and Highway 400-this space delivers comfort, convenience, and style all in one. Don't let this amazing opportunity pass you by! (id:55093)
Exit Realty True North
78 Charing Crescent
Aurora, Ontario
Welcome to your dream home nestled in a highly sought-after Aurora neighborhood, backing ontothe for ever Ravine. Professionally renovated with over $350K in high-end upgrades, Thisexceptional property sits on a generous, private lot surrounded by mature trees, offeringunparalleled privacy and a peaceful retreat from the city bustle. Step inside to discover abeautifully upgraded main floor with luxurious porcelain slab flooring throughout,complemented by brand new doors and windows that flood the space with natural light whileenhancing energy efficiency. The entire home has been meticulously maintained, featuring a newroof and gutters for worry-free living, With 4 spacious bedrooms upstairs plus 2 additionalbedrooms in the fully finished basement, this home is perfectly designed for multigenerational living, a nanny suite or in-law. The basement also boasts a full gym with overproximately $12,000 in top-tier equipment included ideal for fitness enthusiasts. Enjoy theconvenience of two full kitchens and two laundry sets, perfect for families or extendedhouseholds. The master suite is a true sanctuary featuring a five-piece ensuite with aluxurious Jacuzzi tub that creates the perfect ambiance for relaxation. Outside, the largebackyard is a private oasis featuring a brand new inground saltwater pool with a new poolheater and new salt system, a beautiful gazebo perfect for entertaining or quiet evenings, andprofessionally designed landscaping in both the front and back yards . Enjoy privacy, luxury,and incredible versatility in one of Auroras premier locations. Don't miss this rareopportunity to own a home that truly has it all. Professionally maintained and upgraded byowner : Complete reno 2020/ Basement kitchen 2025/ Doors and windows 2023/ Garage door 2025/Roof & soffit-gutter 2022/ Home gym 2024/ Interlocking backyard & front 2022/ Fence gate 2024/Full house painting 2025. (id:55093)
RE/MAX Realtron Ben Azizi Realty Group
101 - 101 Cathedral High Street
Markham, Ontario
A Luxury Condo Named The Courtyards Is Located In Cathedraltown. This 634sf 1-Bedroom Plus 1-Den Unit Features Numerous Upgrades Including Pot Lights, Under Cabinet Lights, Engineering Hardwood Floorings, High-End Appliances, Undermount Sink and Smooth High Ceilings. This Suite Also Has A Large Walkout Private Terrace. The Property Offers A Range Of Amenities Including Concierge, Visitor Parking, Exercise Room And Party Room. Close Proximity to Costco, Cafes, Schools, Parks, Public Transit And Hwy 404. (id:55093)
Weiss Realty Ltd.
113 Thackeray Way
Harriston, Ontario
TO BE BUILT - THE HASTINGS model is ideal for those looking to right size without compromising on style or comfort. This thoughtfully designed 2 bedroom bungalow offers efficient, single level living in a welcoming, modern layout—perfect for retirees, first time buyers, or anyone seeking a simpler lifestyle. Step into the bright foyer with 9' ceilings, a coat closet, and space to greet guests with ease. Just off the entry, the front bedroom offers versatility—ideal as a guest room, office, or cozy den. The full family bath and main floor laundry closet are conveniently located nearby. At the heart of the home is an open concept living area combining the kitchen, dining, and great room perfect for relaxed daily living or intimate entertaining. The kitchen includes upgraded cabinetry, stone countertops, a breakfast bar overhang, and a layout that flows effortlessly into the dining and living areas. Tucked at the back of the home, the spacious primary bedroom features backyard views, a walk-in closet, and a private ensuite with linen storage. The basement offers excellent potential with a rough-in for a future bathroom and an egress window already in place. At the back, you will enjoy a covered area for a future deck/patio, and of course there is a single attached garage for your enjoyment. BONUS UPGRADES INCLUDED: central air conditioning, paved asphalt driveway, garage door opener, holiday receptacle, perennial garden and walkway, sodded yard, stone countertops in kitchen and bathrooms, and more. Ask for the full list of included features and available lots! Multiple floor plans available to suit your needs.** Model Home Located at 122 Bean Street. Photos shown are artist concept or of a completed model on another lot and may not be exactly as shown.** (id:55093)
Exp Realty (Team Branch)
461 Warden Avenue
Toronto, Ontario
Welcome to this beautifully renovated home offering the perfect combination of modern finishes and timeless character. Step inside to discover bright, open spaces featuring hardwood floors throughout and an inviting flow from room to room. The chef-inspired kitchen showcases stainless steel appliances, sleek granite countertops, and stylish under-cabinet lighting for a polished touch. A beautifully designed staircase with rich oak treads and iron pickets adds elegance to the home's interior. Upstairs, two spacious bedrooms provide comfort and versatility, while the fully finished basement includes a private bedroom and a full washroom ideal for guests, an office, or additional living space. This move in ready home truly blends quality, comfort, and style. (id:55093)
RE/MAX Metropolis Realty

