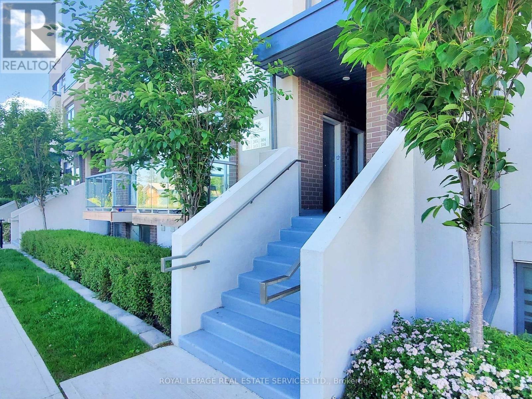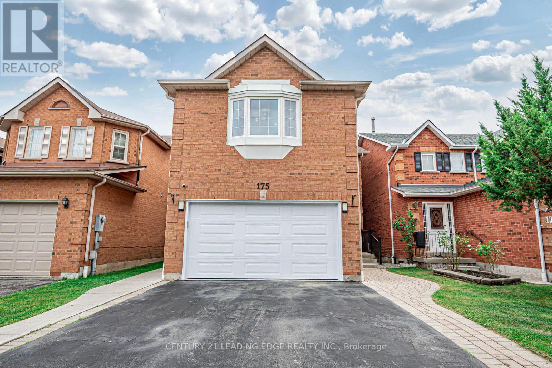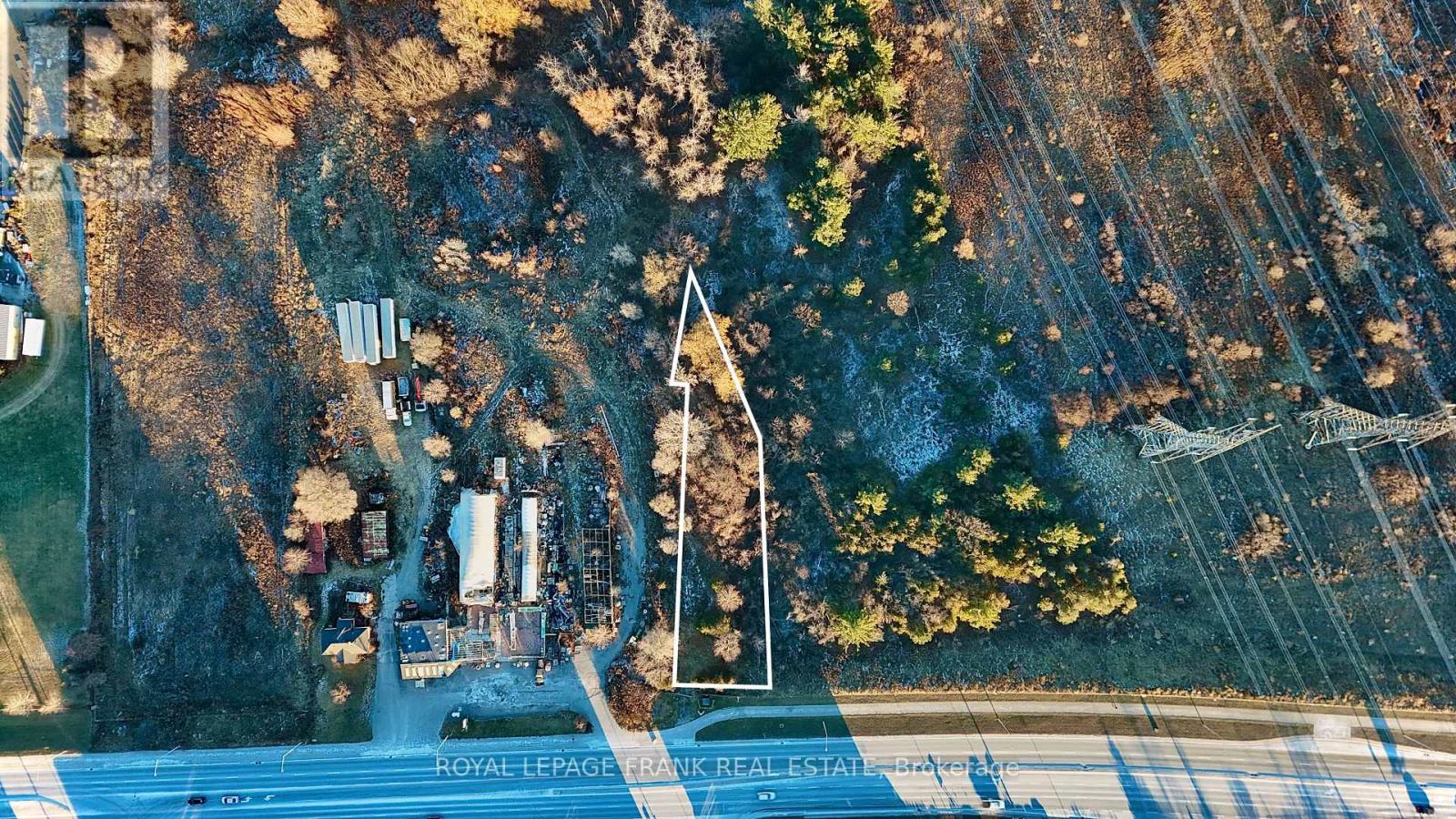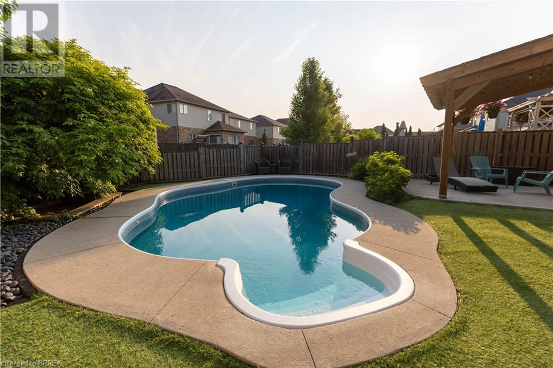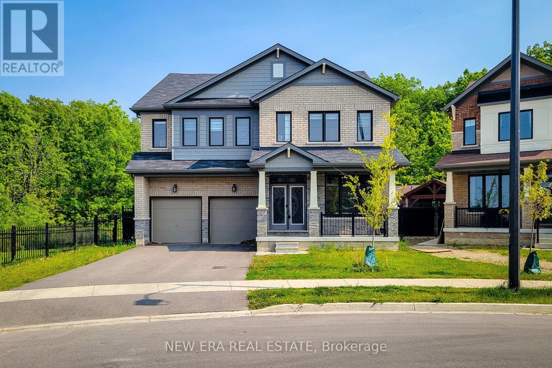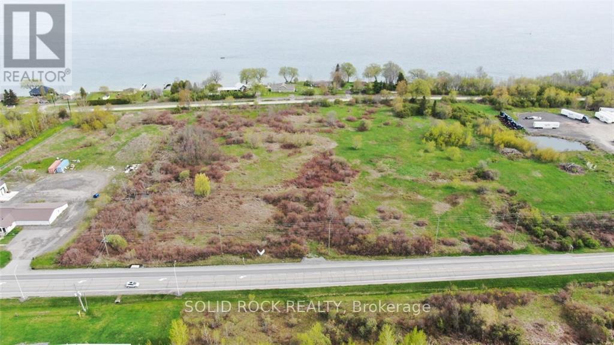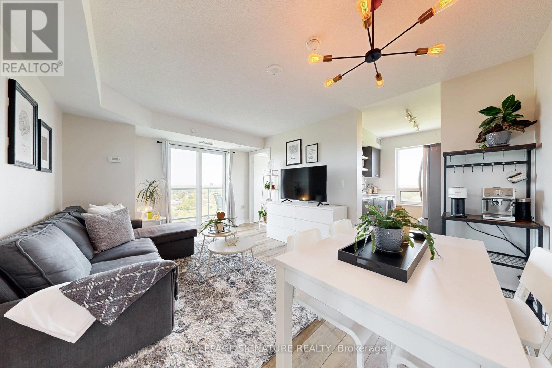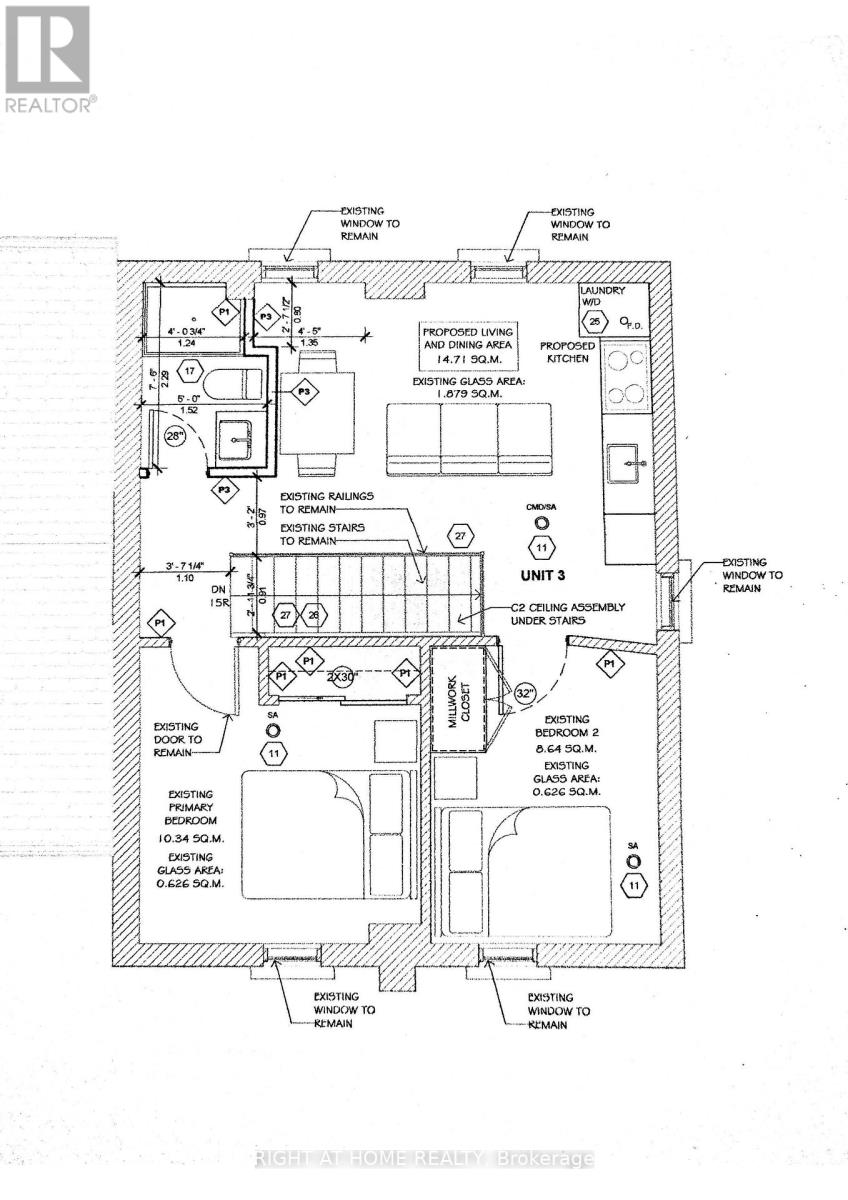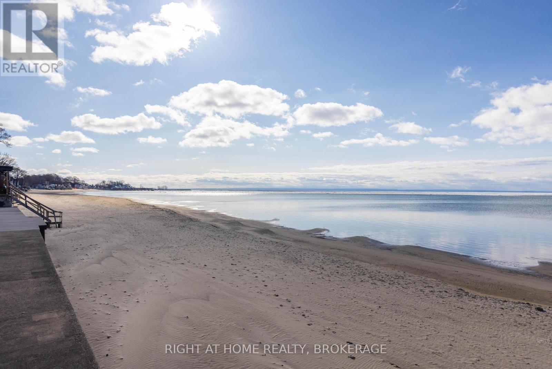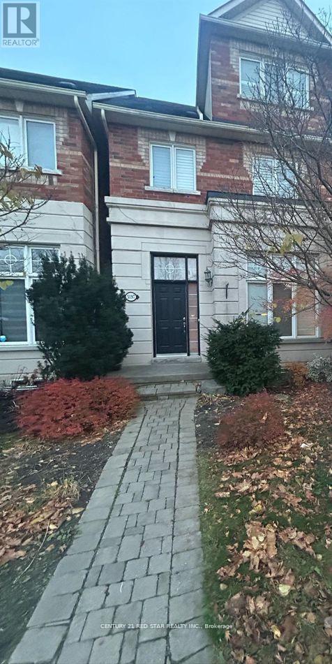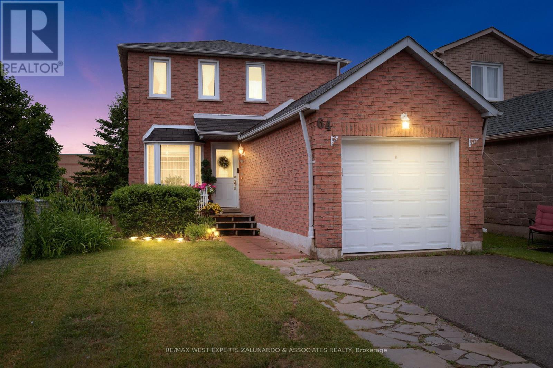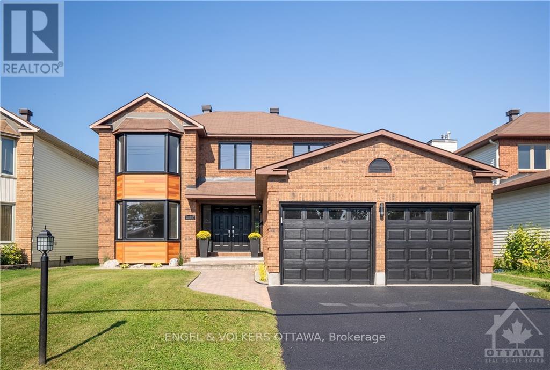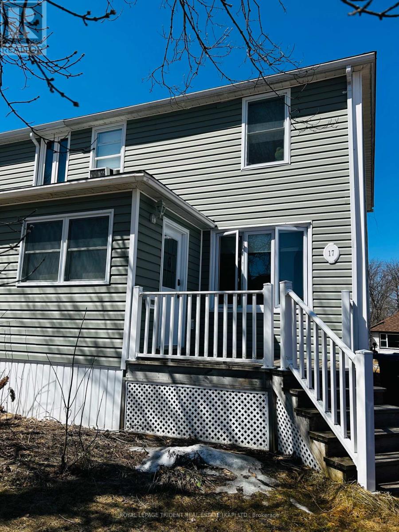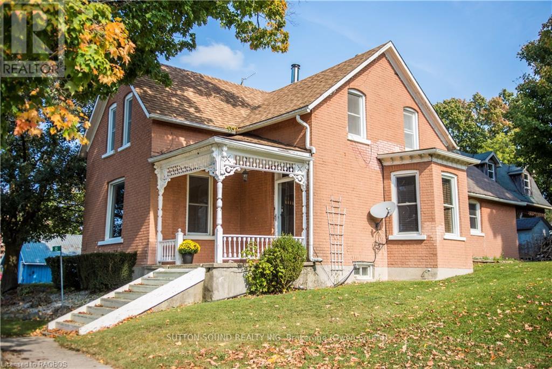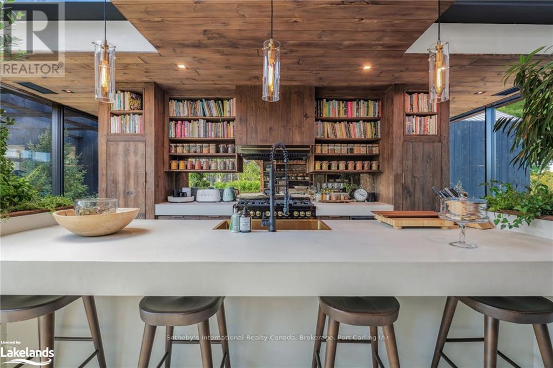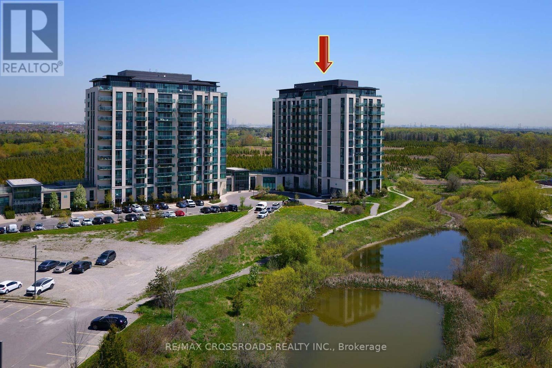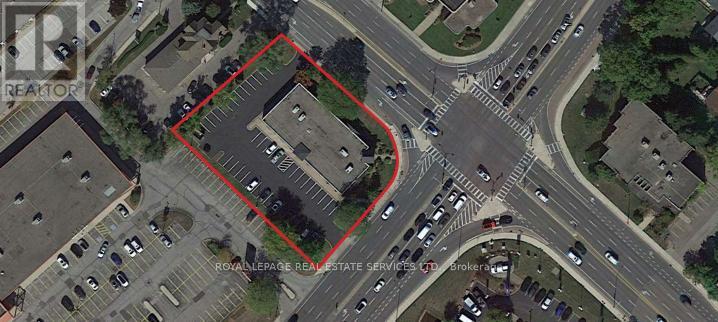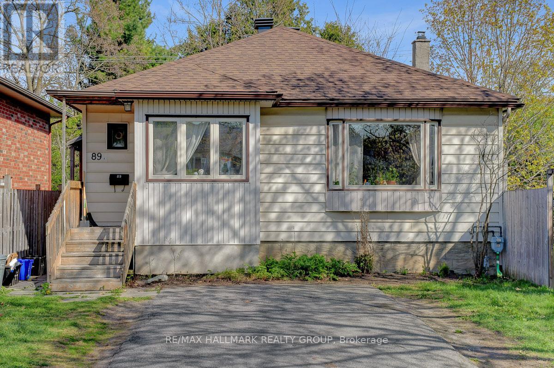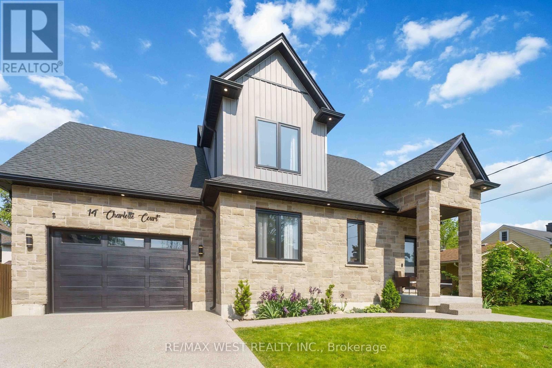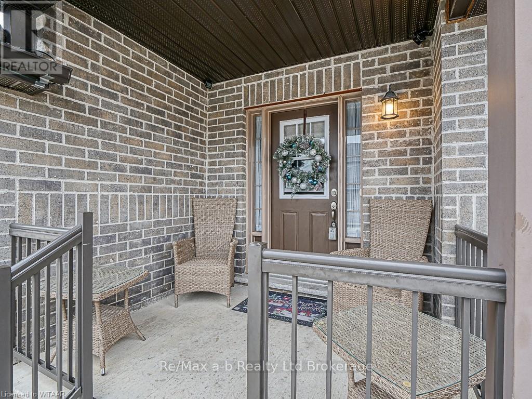1714 - 86 Dundas Street E
Mississauga, Ontario
Welcome to this beautifully maintained penthouse, perfect for families or investors! Featuring 10ft ceiling, floor to ceiling window, spacious principal rooms, modern finishes, and a functional layout, this property offers comfort, style, and convenience. Located in a desirable neighbourhood close to schools, parks, shopping, and transit, its move-in ready and waiting for its next proud owner. Dont miss out on this incredible opportunity! (id:55093)
Ipro Realty Ltd.
304 - 3058 Sixth Line
Oakville, Ontario
Welcome Home to This Stunning 2-Bedroom, 2-Bathroom Condo Townhome In Sought-After Glenorchy Community! Completely Finished with 1128 SQF of Living Space Plus 330 SQF of Roof Top Terrace. Main Floor Features An Open-Concept Living And Dining Area With Laminate Flooring Throughout, Complemented By A Stylish Kitchen With Stainless Steel Appliances & A Breakfast Bar. Upper Level Offers 2 Generous Sized Bedrooms with East Exposure, Plus one 4-PC Bathroom. Step to Rooftop, Prepare To Be Wowed By The Rare 330 Sqf Rooftop Terrace, Offering Your Own Outdoor Oasis With Gorgeous Pond Views - Whether You're Enjoying a Peaceful Morning Coffee at Sunrise, Hosting a Gathering, Exercising in the Open Air, or Unwinding After a Busy Day, This Expansive Terrace Is the Perfect Retreat for You and Your Family. Located Steps From Trails, Parks, Sixteen Mile Sports Complex, Schools, Oakville Trafalgar Memorial Hospital, Public Transit, Grocery Stores, Shopping Centres, And Easy Access To Hwy 407/403. This Exceptional Home Offers Both Tranquility and Unbeatable Convenience. Entrance Floor and Staircase to Upstairs Has Been Upgraded. (id:55093)
Royal LePage Real Estate Services Ltd.
338 Eighth Avenue South
Kenora, Ontario
Modern Family Home in Lakeside This stylish 4 bed, 3 bath home offers plenty of space and smart updates in a quiet, central location—just steps from downtown, Laurenson’s Creek, schools, and the Rec Centre. Enjoy a functional kitchen with breakfast bar, spacious living room with front deck access, and a main floor bedroom with full bath. Upstairs features two large bedrooms with vaulted ceilings, generous closets, and a 4-piece bath with jetted tub. The lower level includes a fourth bedroom, 3-piece bath, laundry room, tons of storage, and a partially finished basement. A newly added dry bar with shelving and mini fridge is perfectly tucked into the main floor living room—ideal for entertaining. Outside, relax on the private front deck with gazebo or the large back deck off the kitchen. Additional highlights include a heated single-stall garage, new storage shed, lane access, mini split A/C (2021), and a combi boiler (2021). Don’t miss your chance to own this move-in ready home in a fantastic location. Taxes 2025:5114.54 Heat: N/G hot water boiler - new in 2021 Heat Costs: $1146.72 / last 12 months Electrical: 100 Amp Chattels Included: Fridge, stove, built-in dishwasher, washer, dryer, window coverings, gazebo, TV Brackets and wall mounts, bar fridge, floating shelves near bar. Possession: 30 days (id:55093)
Century 21 Northern Choice Realty Ltd.
175 Morningview Trail
Toronto, Ontario
Welcome to this beautifully upgraded 4-bedroom detached home with a 2-car garage, nestled on a private ravine lot in a prime Scarborough neighbourhood! Enjoy exceptional privacy and tranquil views, all while being close to city amenities. This move-in-ready gem showcases hardwood floors throughout the main and second levels, smooth ceilings on the main floor, custom accent wall designs, and a spacious open-concept living and dining area enhanced with modern spotlights and a cozy fireplace. The upgraded kitchen features elegant porcelain tile flooring, granite countertops (quartz on the island), and a direct walkout to a large backyard perfect for entertaining. A brand-new garage door with a remote control enhances both curb appeal and convenience. Upstairs, an oak staircase leads to four spacious bedrooms, including a primary suite with a large closet and a stylish 3-piece ensuite. The fully finished basement offers versatile living space ideal for a family room, home office, or recreation area. Additional upgrades include interlock and concrete paving, batten accent walls, and new interior doors. Prime location close to top-rated schools, parks, shopping, TTC, and with quick access to Highways 401 and 407.Extras: Fridge, stove, dishwasher, brand new washer and dryer, microwave, two electric fireplaces, one wood-burning fireplace, projector, new garage door, 2-camera security system, tankless water heater, water softener, and all existing light fixtures. (id:55093)
Century 21 Leading Edge Realty Inc.
2459 Brock Road
Pickering, Ontario
Nearly 1/2 acre of development potential! As-is zoning allows vet use, home-construction, and more. Also opportunity for a creative project: major next door high density, busy commercial across the road, and spacious walkable parkland amenities, and considerable adjoining hydro corridor parking area eligible for licensing (subject to terms and conditions). Brock Road is a major road primed for high traffic, transit use, and growth in the Duffin Heights community. Present designation could allow up to 27 units & 51k gross sq. ft. space! Mixed uses allows a flexible variety of commercial businesses. Subject to DD. Seller willing to provide Vendor Take Back Mortgage. (id:55093)
Royal LePage Frank Real Estate
12 Batavia Avenue
Toronto, Ontario
The property comprise 4 furnished rental apartment suites and one laneway house also furnished. In total there are 4 two bedrooms and 1 four bedroom units. All units are self contained and built and furnished to high end luxury standards. In total there is over 5,000 sf of rentable space. There is very little common area. The entire project is low maintenance with in ground snow melting and solar panels. All suites have full kitchens and in total there are 10 bathrooms. This is a turnkey investment property with a property management agreement in place paying $25,000 per month. This is a headache free investment with a brand new building and no cap ex for another 20 years. The lease can be terminated and this could make a wonder full family compound. This housing is the future for the city. (id:55093)
Keller Williams Advantage Realty
81 Windwood Drive
Binbrook, Ontario
Welcome to 81 Windwood Drive, an exquisite 4-bedroom, 4-bathroom home located in the highly desirable Binbrook community. This meticulously maintained property is the perfect blend of comfort, style, and modern living. As you step inside, you'll be greeted by an open and spacious floor plan, designed for family living and entertaining. The main level boasts a bright, inviting living room, a gourmet kitchen with high end appliances, and a cozy dining area, perfect for gatherings. Large windows flood the space with natural light, creating a warm and welcoming atmosphere. Upstairs, you'll find four generously sized bedrooms, including a luxurious master suite with a walk-in closet and a private en-suite bathroom featuring elegant finishes. The remaining bedrooms are equally spacious, offering ample closet space and easy access to well appointed bathrooms. Step outside to your own private oasis. The beautifully landscaped backyard features a sparkling pool, perfect for summer relaxation and entertaining guests. The low-maintenance AstroTurf ensures a lush, green lawn all year round without the hassle of upkeep, giving you more time to enjoy your outdoor space. In the front there is an automatic sprinkler system to keep your lawn lush. Other highlights include an attached garage, a finished basement, and a convenient location close to schools, parks, and all the amenities Binbrook has to offer. This home is the epitome of modern living, offering the perfect combination of luxury and practicality for any growing family. Don’t miss the opportunity to make this dream home yours. (id:55093)
Royal LePage Brant Realty
65 Cactus Crescent
Hamilton, Ontario
Nestled in a quiet, family-friendly neighborhood and backing onto serene green space, this stunning 4-bedroom, 5-bathroom detached home sits on a desirable corner lot and offers over 3,500 sq ft of beautifully finished living space. The open-concept main floor is designed for both comfort and entertaining, featuring a bright living room with an electric fireplace, a private office, and a stylish great room with a striking accent wall.The eat-in kitchen is a chefs dream, showcasing stainless steel appliances, granite countertops, a tiled backsplash, ample cabinetry, a large island with breakfast bar, and a walk-in pantry for added storage. Upstairs, all four spacious bedrooms offer walk-in closets and private ensuite bathrooms, including a luxurious primary suite complete with a large walk-in closet and a 5-piece ensuite featuring dual sinks, a soaker tub, and a separate shower. Convenient bedroom-level laundry adds everyday ease.Step outside to a fully fenced backyard with no rear neighbors perfect for relaxing or entertaining. Enjoy the best of both worlds: a peaceful setting within walking distance to parks, scenic trails, and just minutes to top-rated schools, transit, sports complexes, community centers, and major amenities. Easy access to highways makes commuting a breeze. This is a rare opportunity to own a spacious, upgraded home in a prime location don't miss out! (id:55093)
New Era Real Estate
500 Grey Street Unit# 500j
Brantford, Ontario
Owner Occupied...Investment Opportunity or First-Time Homebuyer Gem! 3-Bed, 2-Bath Townhouse Condo at 500J Grey Street Attention investors and first-time homebuyers! This 3-bedroom, 2-bathroom townhouse condo at 500J Grey Street offers a fantastic opportunity to own a property in a prime location at an affordable price. With a little touch of your own, this home could shine and provide great value for years to come. 3 Bedrooms, 2 Bathrooms: Spacious layout offering plenty of room to make it your own. Low Condo Fees: Enjoy low maintenance living with minimal fees, great for investors or budget-conscious buyers. Prime Location: Conveniently close to a bus route for easy public transit access. Quick Commute to Highway 403: Ideal for those commuting for work or travel. Near Woodlands Community Center: Enjoy recreational activities and green space just a stone’s throw away. Whether you're looking for a great investment property with strong rental potential or a project for your first home, this townhouse condo has the foundation for success. Schedule your showing today and discover the possibilities. (id:55093)
Royal LePage Brant Realty
15 Gold Hill Road W
Brampton, Ontario
Very Beautiful Detached 4 Bedroom House with 3 Washrooms Main Floor Available For Rent In Brampton, Prime Location Bovaird Dr/ Fletcher Area From 1st Sep-2025. Eat In Kitchen Breakfast Area & Walkout To Backyard, Separate Living And Family Room . 3 Car Parking. Very close to Shopping Plaza, Bus Stop, School , Golf Range, Community Centre, Gym, Park etc. (id:55093)
Homelife Superstars Real Estate Limited
00 County 2 Road
Edwardsburgh/cardinal, Ontario
Strategic Development Site, 11.38 acres zoned Industrial Park/ Highway Commercial. Located across the highway from a fast growing Industrial Park which includes the Giant Tiger Warehouse, Greenfield Ethanol, CREWS rail shipping and the Port of Johnstown to the east. Quick access to Highways 416 and 401 and the Bridge to the US plus water and rail shipping nearby makes this a unique opportunity for a new business location. (id:55093)
Solid Rock Realty
2403 - 15 Queens Quay E
Toronto, Ontario
***Reduced Price***Welcome to Pier 27, where luxury meets lifestyle in the heart of Toronto's vibrant waterfront! This stunning 2-bedroom, 2-bathroom condo offers approx. 700 sq ft of sophisticated living space with breathtaking, unobstructed views of Lake Ontario and the city skyline from a high floor. The open-concept layout features beautiful laminate flooring throughout and a sleek modern kitchen with quartz countertops and a ceramic backsplash. Enjoy natural sunlight pouring in through floor-to-ceiling windows and step out onto your private balcony for fresh air and panoramic views. The building offers world-class amenities including an indoor pool, gym, sauna, outdoor BBQ area, 24-hour concierge, and visitor parking. Just steps from the waterfront, Sugar Beach, Union Station, St. Lawrence Market, and the Financial District, this location puts the best of Toronto right at your doorstep. Includes one underground parking space and ensuite laundry. Don't miss your chance to own this lakeside gem! (id:55093)
Century 21 Innovative Realty Inc.
4597 Perth County Rd 135 Road
Perth East, Ontario
Renovated Country Home on Nearly Half an Acre - Just Minutes from Stratford. Discover this beautifully renovated home in the quiet, family-friendly community of Wartburg, located just 7 minutes North of Stratford and within easy reach of Kitchener-Waterloo. Nestled on nearly half an acre (0.46 acres), the property offers generous outdoor space for kids to play, gardening, or simply soaking up the peaceful rural surroundings - with plenty of room to build a detached garage or workshop. This spacious home features four bedrooms and two full bathrooms, with a flexible layout ideal for families of all stages. Upstairs you'll find three bedrooms and a full bath, while the main floor offers a fourth bedroom and a second bathroom - perfect for guests, multigenerational living, or a home office. Freshly installed high-end tile runs throughout the main living spaces, complemented by brand-new plush carpet in the bedrooms. The home has been thoughtfully updated throughout, including modern fixtures, a full electrical upgrade, and a stylish, airy interior. Tall main floor ceilings and large windows flood the home with natural light, creating a warm and inviting atmosphere. Step into the spacious front sunroom to unwind and enjoy the evening sunsets, or head outside to the expansive yard - ideal for family gatherings, pets, future landscaping projects, or that dream garage or shop. Just down the road from Central Perth Elementary School, this home offers the perfect blend of country charm and modern convenience. Don't miss this opportunity to enjoy the best of rural living just minutes from city amenities. (id:55093)
Century 21 Heritage House Ltd Brokerage
902 - 7 Gale Crescent
St. Catharines, Ontario
Luxury Living Awaits at Mill Run!Discover a rare opportunity to embrace luxury in this stunning, open-concept condo at Mill Run, where breathtaking views abound. This spacious and move-in ready unit features 2 bedrooms, 2 full bathrooms, in-suite laundry, and exclusive underground parking all in a modern, carpet-free environment.The eat-in kitchen is a chef's delight with stylish countertops, generous cabinetry, and includes 4 stainless steel appliances. The expansive primary bedroom comes complete with double closets and a luxurious 4-piece ensuite. A second bedroom with shared 3-piece bath and a well-sized storage room add to the convenience. Mill Run Condos boasts an impressive array of amenities : indoor pool, whirlpool, HIs and Her saunas, rooftop terrace, billiards room, gym, library, observation rooms, a rentable party room, Ventilated workshop, games room, car wash, and visitor parking, all designed to enhance your lifestyle. Perfectly situated within walking distance of downtown shops and restaurants, with quick access to Highway 406, QEW, public transit, and nearby golf courses. Port Dalhousie and Niagara-on-the-Lake are just a short drive away. The condo fee of $1195.49 covers all amenities, including heat, hydro, water, internet, and basic cable, parking, and building insurance.Experience the best of this vibrant community in a unit that is move-in ready and waiting for you. With secure entry, two elevators, and a top-floor observatory offering stunning lake and Escarpment views, this is luxury living at its finest! (id:55093)
Royal LePage NRC Realty
110 King
Sudbury, Ontario
Amazing investment opportunity in Central Sudbury. 8 units generating great income, walking distance to Grocery stores, bus routes, and downtown. Seperate hydro meters, on site laundry and large storage area for landlord's use. Rear lane access and side entrance to building. Mostly newer windows, high effeciency gas furnace. New interconnected fire alarm system installed in 2019. 8 - 1 bedroom units, 1 of the units is oversized with a downstairs rec room and storage area. New Roof in 2013. Please give 26 hours notice for all showings, book your appointment today. (id:55093)
Homelife Green Team Realty Inc.
10965 Hwy 540
Ice Lake, Ontario
Country living at is best! Over 2400 sq.ft. of one floor living, no neighbours, and with water frontage on Ice Lake. This 3 bedroom 4 bathroom bungalow is situated on a large 3+ acre property, and under 10km from Gore Bay. The beach area is very private. The master bedroom has a large ensuite bathroom with a jet tub, walk-in closet, and walkout to the south facing deck. The kitchen also has a walkout to the large back deck. From the attached garage there is entry to the utility/laundry room with a 2-piece bathroom. There is also an additional well (dug well) on site to service all your gardening needs, without impacting the supply to the household. Ice Lake can be excellent for paddle boarding, kayaking, etc.. It is only 8km from the local public golf course, and 16km from the Gore Bay - Manitoulin Airport. For piece of mind during power outages there is a Generac generator. This property (id:55093)
Bousquet Realty
1312 - 1346 Danforth Road
Toronto, Ontario
Welcome to Danforth Village Estates, where comfort meets convenience! Step into this bright and spacious corner suite, complete with parking, locker, and a private balcony. The den, outfitted with a door, offers flexible space, ideal for a home office, nursery, or cozy second bedroom. Boasting 658 sq ft of smartly designed living space, this sun-filled unit features sweeping, unobstructed, panoramic, forever SW views that will take your breath away; whether you're enjoying your morning coffee or unwinding at sunset! The enclosed galley kitchen is both stylish and functional, showcasing stainless steel appliances, an upgraded faucet, and ample storage. You'll love the neutral laminate flooring that flows seamlessly throughout the unit, creating a clean and modern feel.The bathroom has been tastefully refreshed with a new vanity, medicine cabinet, and updated hardware, adding to the overall charm of the suite. All set in a well-managed building in a vibrant, growing neighborhood, this gem is perfect for first-time buyers, downsizers, or savvy investors. Just move in and enjoy! Close to schools, shopping, restaurants, public library, walking trails, parks, TTC, GO, and the future Eglinton Crosstown. A short distance To Scarborough General Hospital. Amenities Include a gym, multi purpose room and surface Visitors Parking. (id:55093)
Royal LePage Signature Realty
1809 - 955 Bay Street
Toronto, Ontario
Welcome to refined urban living at The Britt Condominiums, where timeless elegance meets modern sophistication. Nestled in the heart of Bay and Wellesley, this impeccably designed 2-bedroom + den, 2-bathroom residence offers a rare opportunity to live in one of Toronto's most iconic addresses-formerly the prestigious Sutton Place Hotel. This thoughtfully curated unit features a sleek, open-concept layout enhanced by soaring 9-foot ceilings and premium red oak hardwood flooring. The gourmet kitchen showcases high-gloss white cabinetry paired with Silestone Eternal Marquina countertops and backsplash, seamlessly integrated appliances, and designer finishes throughout. Bathrooms exude luxury with dark grey porcelain tiles, marble Bianco Carrara vanities, and a Kohler sink. Natural light floods the space, complemented by custom Berlin Marble sheer and blackout shades in both the primary bedroom and living area. Additional conveniences include in-suite laundry with stackable washer/dryer and a private den perfect for a home office or guest room. The Britt offers a curated lifestyle with British-inspired architecture, interiors by award-winning Munge Leung, and luxury amenities: 24-hour concierge, an elegant party room with formal dining and hosting kitchen, state-of-the-art fitness centre, dry sauna, boardroom, and multiple outdoor lounge areas with barbecues, alfresco dining, and a resort-style pool. Steps to U of T, TMU, Wellesley Subway, 24-hour groceries, Yorkville's Mink Mile, and the Financial District-this is urban living at its finest. Wheelchair accessible and surrounded by culture, academia, and commerce, The Britt delivers an elevated downtown lifestyle without compromise. Don't miss this beautiful unit in a most desirable building! (id:55093)
RE/MAX Escarpment Realty Inc.
2nd Floor - 639 Ontario Street
Stratford, Ontario
Newly renovated top to bottom, two bedroom suite with new Washroom and Kitchen. Separate Entrance and One parking spot included. Credit will be checked by Single Key. (id:55093)
Right At Home Realty
306 - 3525 Kariya Drive
Mississauga, Ontario
Fabulous 2 bedroom 2 bathroom unit with balcony and ensuite laundry in excellent location. Close to transit, Square One, 403. Granite counters, stainless steel appliances, underground parking. Beautiful finishes, open concept kitchen/living/dining areas. Great amenities - Indoor pool, hot tub, exercise/weight room, media room, billiards, visitor parking. The perfect place to call home! (id:55093)
Royal LePage Real Estate Associates
305 - 560 King Street W
Toronto, Ontario
Welcome to Suite 305 at 560 King St W, available for lease a stylish and sophisticated condo in the heart of Torontos iconic Fashion & Entertainment District. This beautifully designed unit offers the perfect blend of comfort, convenience, and lifestyle. Just steps from world-class dining, shopping, groceries, and entertainment, this location is unbeatable. With a near-perfect Walk Score and top-tier transit access, everything you need is right outside your door. Step inside to an open-concept living and dining space featuring floor-to-ceiling windows that flood the unit with natural light. Enjoy a stunning CN Tower view as your daily backdrop. The modern kitchen boasts a gas cooktop, quartz countertops, and generous cabinetry ideal for both everyday cooking and entertaining. Two spacious bedrooms offer large closets and floor-to-ceiling windows, creating a calm and airy escape in the middle of the city. Step out onto your private balcony the perfect spot for morning coffee or evening drinks, complete with a gas line for BBQs. Dont miss this opportunity to lease in one of King Wests most desirable boutique buildings. (id:55093)
Century 21 People's Choice Realty Inc.
25 Hilborn Street
East Luther Grand Valley, Ontario
Elegant Open-Concept Home with Abundant Natural Light! Builder's Custom Upgrades and Built-in Security System. High Ceilings, Large Windows, and Stunning Skylight in Living Room. Upgraded Kitchen with Stainless Steel Appliances. Main Laundry with top of the Line Samsung Appliances. 2ndFloor Juliet Balcony. Prim Bedroom has 2 Large W/I Closets & Ensuite with walk in Shower, Double Sinks and Skylight for a Spa-like Feel. Cozy Den in Prim Bedroom Perfect for a Nursery or Office.2nd and 3rd Bedrooms have Large Closets and O/L the Private Backyard. (id:55093)
Save Max Gold Estate Realty
491 Kuiack Lake Road
Madawaska Valley, Ontario
Kuiack Lake - Kasuby. 125' frontage and over 1.6 acres. 3 bedroom cottage with two bedrooms and a full four-piece bath on main floor, while the upper level features a spacious bedroom with a sitting area. Mostly furnished and ready to enjoy, the property has direct access to a large walk-out basement for storage.Tucked into a quiet corner of Kuiack Lake, this east-facing cottage offers peaceful mornings with beautiful sunrises. Outside, you'll find a sandy beach and a large dockideal for relaxing or swimming. Good privacy and a tranquil atmosphere make this a great retreat. Gas-powered motors arent allowed on the lake, helping maintain a calm and quiet setting. (id:55093)
RE/MAX Country Classics Ltd.
300-302 - 1600 Steeles Avenue W
Vaughan, Ontario
Mixed-Use Commmercial Building In A High Profile Area At Dufferin & Steeles. Beautifully Maintained Established Building. Minutes To Allen Road, 401 & Yorkdale Mall. Ttc At The Front Door. Several Private Offices With A Large Boardroom. All Offices Are Temperature Controlled. Private Balcony For The Tenant's Own Use. Tenants Include: Tim Hortons, Lmc Sites And The Avenue Banquet Hall. (id:55093)
Royal LePage Your Community Realty
4345 Erie Road
Fort Erie, Ontario
WELCOME TO BAY BEACH, WHERE A PRIVATE BEACH AWAITS YOU! This 3-bedroom lakefront summer cottage home with municipal services offers you a rare opportunity to own beachfront with a sandy beach and crystal-clear water perfect for swimming, sailing, and stand-up paddleboarding. It is in the heart of Crystal Beach, one of Ontario's most sought-after tourist destinations. Original elements of the cottage's character have been maintained over the years, from the woodsy interior of the main floor to the claw-foot tub in the upper-floor bath. It has an open-concept kitchen-dining room for family gatherings. It has had various updates completed over the years, with a number of new windows, new plumbing, a new roof in 2019, and hot water on demand. A stroll down the beach to the Buffalo Canoe Club. The upper level, you will be delighted with the panoramic view of the bay. This is the place where the pace of life slows down and family memories are yours for the making! Ample storage for all your beach toys ** This is a linked property.** (id:55093)
Keller Williams Complete Niagara Realty
584 Dundas Street
Woodstock, Ontario
Prime Retail Space for Lease 584 Dundas Street, Woodstock Take your business to the next level with this exceptional 1,700 sq ft street-level retail unit, ideally positioned in the vibrant and pedestrian-friendly downtown core of Woodstock. Located in a high-traffic area with excellent street-front visibility, this prime space offers outstanding exposure for your brand. C5 zoning permits a wide range of commercial uses including 'restaurants' and the unit is already equipped with a restaurant-grade hood range, making it an excellent choice for food service operations. Beyond food service, the flexible zoning also supports a variety of other uses such as retail, office, medical, legal, and more. In addition to being surrounded by a diverse mix of established businesses, this well-located property offers the versatility and infrastructure to support many types of enterprises. Whether you're launching a new concept or expanding an existing operation, 584 Dundas Street provides the ideal setting to grow and succeed in one of Woodstocks most active commercial corridors. (id:55093)
RE/MAX Escarpment Realty Inc.
5197 Preservation Circle
Mississauga, Ontario
Beautiful and spacious freehold Townhouse in a very exclusive and quiet neighbourhood, many upgrades, 11 ft Ceilings on Main Floor. Hardwood Stairs. Gorgeous kitchen with/glass backsplash, S/S appliances & B/I cooktop. Huge Windows, 4 bedrooms and 4 washrooms, Huge master bedroom with W/O to balcony and ensuite bathroom with walk-in-closet. Laundry in the 2nd Floor. Basement with nice recreation room and huge storage plus a cold room. Nice backyard with access to the garage. Near Highway 403 & 407. Library, schools, shopping centres, public transit and parks. (id:55093)
Century 21 Red Star Realty Inc.
64 Wallace Drive
Barrie, Ontario
Welcome To 64 Wallace Drive, A Fully Renovated And Move In Ready Detached Home Located On A Quiet And Convenient Street In Barrie. This Stylish Residence Offers 3 Spacious Bedrooms, 2 Newly Renovated Bathrooms Including A Luxurious Soaker Tub, And A Fully Finished Basement Perfect For A Rec Room, Office, Or Guest Suite. Featuring Potlights Throughout, Luxury Vinyl Plank Flooring, Newly Finished Stairs, And Vinyl Windows, Every Detail Has Been Designed For Modern Comfort. The Kitchen Boasts Stainless Steel Appliances, And The Living Room Opens To A Private Deck Overlooking A Quiet, Fully Fenced Backyard, Ideal For Relaxing Or Entertaining. With An Oversized Driveway And No Sidewalk, There's Plenty Of Parking For Family And Guests. This Turnkey Home Offers The Perfect Blend Of Convenience, Comfort, And Curb Appeal In One Of Barrie's Most Desirable Pockets. (id:55093)
RE/MAX West Experts Zalunardo & Associates Realty
Main Floor - 59 Frank Kelly Drive
East Gwillimbury, Ontario
5 Years New 2700 Sf Luxury Home, Located In Upscale Neighborhood Close To Yonge. No Sidewalk; Separate Living Rm & Dinning, Library On Ground Floor, Open Concept On The Foyer; Chandeliers, Custom Made Curtain In The Living Room And Master Bedroom; Granite Counter Top, Gas Fireplace; 2 Bedrooms With Its Own Ensuite Washrooms, And 2 With A Shared Washroom. The Main Floor Tenant Pays 70% Of the Utilities. (id:55093)
International Realty Firm
2177 Lenester Avenue
Ottawa, Ontario
Meticulously renovated 4-bedroom, 3-bath home represents exceptional value and immediate move-in convenience in prestigious McKellar Heights/Glabar Park. Step into this completely transformed home where everything has been done. Large new windows flood every room with natural light, creating a bright and airy atmosphere. New hardwood floors flow seamlessly throughout the main level complimented by elegant ceramic tile. The new eat-in kitchen overlooks the fenced in backyard and flows easily to the family room, where a beautiful wood burning fireplace creates the perfect focal point. The open concept living room/dining room provides an ideal setting for both family moments and elegant entertaining. Main floor laundry room with brand new washer & dryer is well positioned off the 2 car garage. Upstairs retreat to the expansive primary suite, complete with a generous walk-in closet and a spa-like ensuite bathroom with modern fixtures and finishes. Three generous sized bedrooms and a new luxury bathroom provide ample space and comfort for family and guests. The full finished basement offers endless possibilities as a home office, fitness room, recreation area - perfectly suited to your lifestyle needs. Enjoy walking distance to schools, beautiful parks, essential amenities and quick highway access to ensure easy commuting. (id:55093)
Engel & Volkers Ottawa
17 Victoria Street W
Kapuskasing, Ontario
Semi-detached 2 storey home located in quiet residential area of Town close to many amenities. Main level has spacious kitchen, dining room and east facing living room. Second level has original hardwood flooring, 3 bedrooms and a 4pc bathroom (jet tub with shower). Semi finished basement has spacious laundry \\ utility area, a 4th bedroom and a flex room. Detached single size garage (12'x22'). New granular A driveway. Partially fenced in backyard. Low monthly utility costs. Perfect starter home or for a couple looking to downsize. * Seller may credit Buyer the sum of $10,000.00 on the Statement of Adjustments upon receipt of an acceptable firm Offer* (id:55093)
Royal LePage Trident Real Estate (Kap) Ltd.
22 Hopecrest Crescent
Toronto, Ontario
Charming Bungalow in a Family-Friendly Neighbourhood! 22 Hopecrest Crescent, a beautifully maintained detached bungalow that offers the perfect blend of comfort, functionality, and charm. With a spacious and thoughtfully designed layout, this home provides ample room for both everyday living and entertaining. Enjoy bright and inviting living spaces, a versatile den ideal for a home office, guest room, or play area, and a well-appointed kitchen. The large backyard sits on a great lot backing onto a ravine, a peaceful setting perfect for relaxing or hosting. Located on a quiet cul-de-sac in a desirable neighbourhood, the home is just minutes from the subway, parks, schools, and shopping. The basement features a fantastic in-law suite complete with a full kitchen, laundry, and a separate entrance. Ideal for generational families or additional income potential. Whether you're upsizing, downsizing, or looking for a move-in ready investment, this home has it all! (id:55093)
First Class Realty Inc.
275 South Carriage Road
London North, Ontario
* 4 BEDROOM END UNIT * NO CONDO FEES * FINISHED BASEMENT * Double car garage, double the parking. The exterior is complete with the interior currently a shell and ready to put your tastes on it. Built by Kenmore Homes; builders of quality homes since 1955. This bungalow freehold townhome offers a versatile and modern living experience. The home features 4 bedrooms (2+2), open concept living space, 3 full bathrooms and a double car garage. This unit being an end unit offers plenty of natural day light. Engineered hardwood floors. The kitchen offers lots of storage, counter space with options for granite or quartz, and an island perfect for cooking with the family or entertaining guests. The 4 bedrooms are spacious with the primary bedroom providing you a walk in closet and ensuite bathroom. Enter from the through the garage to your mudroom and convenient main floor laundry room. Enjoy the covered deck to bbq or enjoy your morning coffee. This exceptional home not only provides customizable living spaces with premium finishes but is also situated in the desirable North London area. Local attractions and amenities include Western University, vibrant shopping centres, picturesque parks, sprawling golf courses, and much more. Ask about our other townhomes and single detached homes that are also available for purchase. (id:55093)
RE/MAX Centre City Realty Inc.
3910 - 45 Charles Street E
Toronto, Ontario
Welcome to award winning Chaz Yorkville! Rarely offered spacious 1+1 unit with 1 parking and 2 lockers! Unbeatable location at Yonge & Bloor with steps to Subway, Shopping, U of T and more. Sun filled open concept and functional Floor Plan. Den can be used as a WFH office or a 2nd Bedroom. Rich amenities include Chaz Club on the 36th & 37th Floors, Lounge with Breathtaking View, Business Center, Outdoor Courtyard W/BBQ, Fitness Centre, Video Game Room, Sauna, Pet Spa, Guest Suite and 24hr Concierge. (id:55093)
Right At Home Realty
49 Truchard Avenue
Markham, Ontario
This Traditional 3 Bedroom Freehold Townhome Has Southern Exposure With Tones Of Day Lights! 9 Ft Ceiling, Oak Staircase, Hardwood Floors. Stainless Steel Appliances. Breezeway From The Garage To Backyard, Close To All Amenities, Shopping, Public Transit, Community Center, Parks, Supermarket. Top Ranking Schools; Pierre Elliot Trudeau Hs/ Stonebridge Ps.Tenants Pay Own Utilities & To Provide Contents And Liability Insurance. No Pets, No Smokers Please! (id:55093)
Anjia Realty
8 Elizabeth Drive
South Bruce Peninsula, Ontario
This charming Victorian in the quaint village of Allenford is the perfect place to call home. This home boasts large main floor rooms consisting of an eat-in kitchen with custom cabinets. No laundry in the basement as there is large laundry room with a shower on the main floor just off the kitchen. As you walk through this charming home you will find a large dinning room with a bay window. From here you have your choice of a good size living room and a second living space with a bay window that would make a great family room or den. As you enter through to the front foyer you will go up the original wooden stair case that takes you to 3 bright bedrooms and a family bathroom with clawfoot tub waiting for your personal decorating potential. This home has a detached garage for all your gardening and lawn care needs. Big enough for a handy mans work shop. The home has newer vinyl windows and loads of charm. Easy to manage yard with a small fountain in the side yard. Do not miss out on this Victorian charmer. All measurements are approximate. (id:55093)
Sutton-Sound Realty
595474 4th Line
Blue Mountains, Ontario
Welcome to Pearson's Pastures, a 99-acre estate surrounded by managed forests & open fields just 10 mins from Collingwood & 5 mins from Osler Bluff Ski Club.Striking exterior contrasts with natural landscape, while floor-to-ceiling windows flood home with light & offer breathtaking views. Designed by an expert in energy-efficient living, this sanctuary blends sustainability with elegance. Italian-imported micro-cement floors & Shou Sugi Ban wood accents throughout. The 10,590 sq. ft. main residence is divided into three wings. In theeast wing, culinary excellence awaits with dual kitchensone for entertaining & the chefs prep kitchen. A lofted indoor garden above eating area with two banquettes creates an exotic, tropical ambiance. Dining room for wine collectors. Central wing living space, The Cube, offers 360-degree views, with a cozy fireplace & a reading bench for quiet moments. The west wing, private quarters offer serene retreats. Three king-sized bedrooms, each with Juliet balconies & ensuite baths, provide personal havens. The primary suite, with a 270-degree view, features a luxurious ensuite with a soaking tub, walk-in shower, & custom-designed furniture. The lower level offers a world of entertainment & relaxation, featuring a games room, home theatre, office & a private gym. For guests, 4 additional bedrooms, each with their own ensuite, provides ample space & privacy, making it ideal for extended stays. Outside, the luxuriously designed outdoor space invites you to indulge in the sun-soaked, pool & hot tub. Adjacent courtyard, perfect for hosting gatherings, features a high-end outdoor kitchen, creating the ultimate setting for al fresco dining & entertaining under the stars. 1 km of private trails, & 2 ponds enhance the outdoor experience. Every detail of this estate offers unparalleled sustainability, luxury & a deep connection to nature. (id:55093)
Sotheby's International Realty Canada
0 Hwy 516, Lac Seul Outposts, Chamberlain Narrows
Sioux Lookout, Ontario
Turn Key Tourism Opportunity now available in Northwestern Ontario! This well established fishing and hunting tourism outpost camp, on world renowned Lac Seul Lake, is looking for a new owner. Lac Seul is the massive crescent-shaped lake that spans from Ear Falls in the west to Sioux Lookout in the east and is part of the English River Watershed. Lac Seul is approximately 150 miles wide, has 3,000 miles of shoreline, and covers over 560 square miles (358,400 acres). Home to some of the best Walleye, Northern Pike, and Muskie fishing in the world! The camp is located in Chamberlain Narrows in the Northern part of the lake. There are 11 rental cabins, staff quarters, and a spacious two story main cabin for the owner and their family. Be sure to check out the virtual tour of the camp website for directions and additional camp information. This camp has a remarkable repeat business year after year which speaks to the dedication of the current owners in keeping customers happy. Camp guests are met at the Deception Lake Landing, which is approximately 15 minutes north of Sioux Lookout, by covered transport boat and enjoy a 1 hour tour of the lake while en-route to this welcoming paradise. Chattels include all cabin furnishings, 20 rental boats, 2 barges, 2 covered transport boats, and much more. This family business has been operating since 1990 and they have a reputation for excellence in customer service that they hope can be passed down to the next lucky owner operator. Call or text today for more information on this once in a lifetime opportunity! (id:55093)
RE/MAX Northwest Realty Ltd.
206 - 65 Yorkland Boulevard
Brampton, Ontario
Welcome to the highly sought-after Cocoon Condos, where contemporary city living meets the serenity of nature. This spacious and thoughtfully designed 2-bedroom plus den, 2-bathroom suite offers a perfect blend of style, functionality, and comfort. Situated in a prime Brampton location, this residence is just minutes from major highways, essential amenities, shopping, dining, parks, and public transit, making it ideal for both commuters and those seeking everyday convenience. Nature lovers will appreciate the nearby conservation walking trails, offering a peaceful escape just steps from home. Residents of Cocoon Condos enjoy access to an impressive array of amenities including two fully equipped fitness centres, two stylish party rooms, two guest suites for visiting friends and family, and a dedicated pet spa for animal lovers. This condo provides the perfect combination of comfort, lifestyle, and location, offering an exceptional living experience in one of Bramptons most desirable communities. SEE ADDITIONAL REMARKS TO DATA FORM. Some photos are virtually staged. (id:55093)
RE/MAX Crossroads Realty Inc.
892 Brant Street
Burlington, Ontario
PURPOSE BUILT RENTAL OPPORTUNITY. Potential Higher Density Residential Development Site and Transit Oriented Development. NW corner lot, Brant & Fairview Streets. Located within Major Transit Station Area, the OP Urban Growth Centre, and Regional Intensification Corridor. Burlington GO Station is within 750 meters and located on a Priority Transit Corridor. Concept modelling provides for a 45-storey Tall Building with 12.6 FSI. Planning Opinion & other reports available with NDA. (id:55093)
Royal LePage Real Estate Services Ltd.
1006 - 14 David Eyer Road
Richmond Hill, Ontario
lgin East condo townhouse in Richmond Hill by Sequoia Grove Homes .950SQFT. 10'' ceiling on Main floor and 9" on the ground floor. Close To Public Transit, Highway 404, Go Station, Top schools, Recreation, And Costco. (id:55093)
Bay Street Group Inc.
359 Windham Road 13
Delhi, Ontario
Welcome to country living at its finest! Located just minutes from Simcoe and Delhi, this 3 bedroom, 4 bathroom, bungalow is ready for its new owner. Privately situated on almost an acre lot surrounded by mature trees and is beautifully landscaped flower beds. The exterior features a two car garage, a 29x10 back deck with BBQ gas hook up, an in ground sprinkler system, a concrete driveway and a 17x29 detached shop equipped with hydro, a roll up door and a custom fire burning oven. Step through the front door into the spacious foyer that leads you to the living room and kitchen creating an open airy feel throughout. The kitchen offers granite counter tops, an ample amount of cupboard space and sliding door that leads you to the back deck. Off the kitchen is a convenient main floor laundry, a 3 piece bathroom, side access to the back yard and entry to the garage. Make your way down the hall and find plenty of areas for storage/linens, three large sized bedrooms with lots of closet space and a five piece bathroom. The large primary bedroom also features an en suite bathroom and a walk-in closet. The finished lower level extends the living space with a large family room that includes a wet bar, a den for an office, a three piece bathroom and two storage rooms. There is also a flexible bonus room with a closet currently being used as a 4th bedroom. This home is solid and offers a quiet rural escape from the town. Book your showing today! (id:55093)
Royal LePage Trius Realty Brokerage
2 - 20 Colborne Street W
Oshawa, Ontario
1 Bedroom all inclusive, Main floor Apartment In Central Oshawa location in quiet building. Eat-in kitchen with ensuite laundry. Spacious bedroom with walk-in closet. Large Living room with good sized windows for natural light. Plenty of storage space in unit. Close to public transit, walking distance to shopping, and Downtown, golf, churches, school and hospital (id:55093)
Keller Williams Energy Real Estate
89 Tower Road
Ottawa, Ontario
Welcome to 89 Tower Road, a charming bungalow situated on a spacious corner lot in the highly sought-after St. Claire Gardens. Nestled on a mature, tree-lined cul-de-sac with no through-traffic, this home offers peace, privacy, and exceptional versatility. The main floor features beautiful hardwood flooring throughout, with three comfortable bedrooms, a full bathroom, its own washer/dryer and a bright functional kitchen, living, and dining area. The finished lower level, with its own separate entrance and washer/dryer, includes three additional bedrooms, a full bath, and a second kitchen ideal for a potential in-law suite, possible rental income or multi-generational living. The large lot also offers room for expansion or redevelopment for those with a vision. St. Claire Gardens is a transitioning neighbourhood known for its wide, quiet streets, mature trees, and a mix of stunning new builds and classic homes from the 60s and 70s. Just steps from Algonquin College, College Square, parks, transit, and the upcoming Baseline LRT station, with quick access to shopping and dining, this is a rare opportunity in a prime location. Whether you're looking to invest, redevelop, or settle into a long-term home, 89 Tower Road is a smart choice in one of Ottawas most appealing communities. Updates include: Shed roof (2024), Furnace (2023), Basement appliances -fridge, washer, dryer, stove, microwave hood fan and entire home painted (2019), Roof (2016). (id:55093)
RE/MAX Hallmark Realty Group
6730 Still Meadow Way
Ottawa, Ontario
Construction is underway on this exceptional custom-built bungalow, set to be completed by end of 2025. Thoughtfully designed with both luxury and practicality in mind, this home offers a well-planned layout that provides comfort, privacy, and modern elegance. Featuring three spacious bedrooms, each with its own ensuite bathroom. This home is ideal for families or those who enjoy having private retreats for guests. A main floor den offers the perfect space for a home office, library, or study, providing versatility to suit your lifestyle. The open-concept design is enhanced by soaring cathedral ceilings, large windows that flood the space with natural light, and high-end finishes throughout. The heart of the home is the beautifully designed living area, where the kitchen, dining, and great room flow seamlessly together, making it perfect for entertaining or everyday living. The fully finished basement expands the living space even further, offering endless possibilities for a recreation area, home gym, media room, or additional guest accommodations. A standout feature of this home is the three-car garage, which not only provides ample storage and parking space but also includes a convenient staircase leading directly to the basement. This smart design adds extra functionality and accessibility, perfect for families who need additional storage or private access to the lower level. The exterior of the home will feature a sophisticated blend of stone and brick, creating a timeless and elegant curb appeal. This is a rare opportunity to own a brand-new custom home with the ability to personalize the finishing touches to match your style. Buying now offers more opportunity for customization. A full list of builder specifications is available upon request. Taxes have yet to be assessed. Don't miss your chance to make this dream home your reality. ** Property taxes reflect vacant land, not yet assessed. (id:55093)
Royal LePage Team Realty
14 Charlotte Court
Welland, Ontario
Feast your eyes on this exceptional custom-built bungaloft in a prestige and mature neighbourhood of Welland. This 3+1 bedroom, 4 bathroom home was built in 2022 and features over 2,700 square feet of living space with high end finishes. Exterior precast stone finish and exposed aggregate driveway which also leads to the front entrance gives this home a true custom curb appeal. Upon entering the home you will be welcomed by a stylish two tone modern kitchen with gold handles, huge island and gleaming white quartz counter tops. Make your way to the elegant open staircase which guides you to the loft which offers a large bedroom, extra living area to enjoy some relaxation surrounded by glass railings overlooking the main level and cathedral ceiling. The primary suite offers an stylish ensuite with a glass encounter shower, granite counter vanity and functional walk in closet with a sliding barn door. The basement is fully finished offering a massive recreation room/living area, 3 piece washroom and spacious bedroom. No details have been missed on this luxurious, sleek and remarkable custom beauty!! (id:55093)
RE/MAX West Realty Inc.
2nd Floor - 2886 Dufferin Street
Toronto, Ontario
Welcome home to this fabulous upper level unit with 2 bedrooms and 1 bathroom. Open concept living and carpet free home. This unit is located just steps to Dufferin/Glencairn bus stop and 5min from the subway. Private entrance with 1 parking spot included. Clean and Move-In ready. (id:55093)
Right At Home Realty
19 - 175 Ingersoll Street N
Ingersoll, Ontario
Welcome to the Enclave at Victoria Hills, a family-friendly neighborhood nestled in the heart of North Ingersoll. Surrounded by single-family homes and a park just across the street, this community offers a perfect blend of tranquility and convenience. Entering through either the front door or the garage, you are greeted with the convenience of a two-piece bath, ensuring practicality for residents and guests alike. As you proceed down the hall, a welcoming and comfortable living area unfolds, providing a view of the tiered deck and yard lined with gardens. The dining area, distinct yet seamlessly connected, offers an ideal space for family meals and entertaining. The well-appointed kitchen, complete with ample cupboard space and a pantry stands ready to cater to your culinary needs. Slide open the doors to the tiered rear deck off the livingroom, creating an inviting space for outdoor gatherings and BBQ sessions, with direct access to the yard. One of the distinctive advantages of residing in the Enclave is the inclusion of building exterior maintenance(less windows) assessed cost by unit at time of update) and grounds upkeep within the condo fees. This ensures that your weekends remain free for family moments rather than household chores. Revel in the comfort of knowing that the external beauty of your home and the surroundings are expertly cared for. This residence is designed to meet the unique needs of your family, providing both comfort and functionality. Additionally, its strategic location offers easy access to the 401, making it an ideal choice for commuters seeking a harmonious balance between work and home life. The Enclave at Victoria Hills welcomes you to make this your next home. Total Condo Fees per month are $269.14 (id:55093)
RE/MAX A-B Realty Ltd Brokerage


