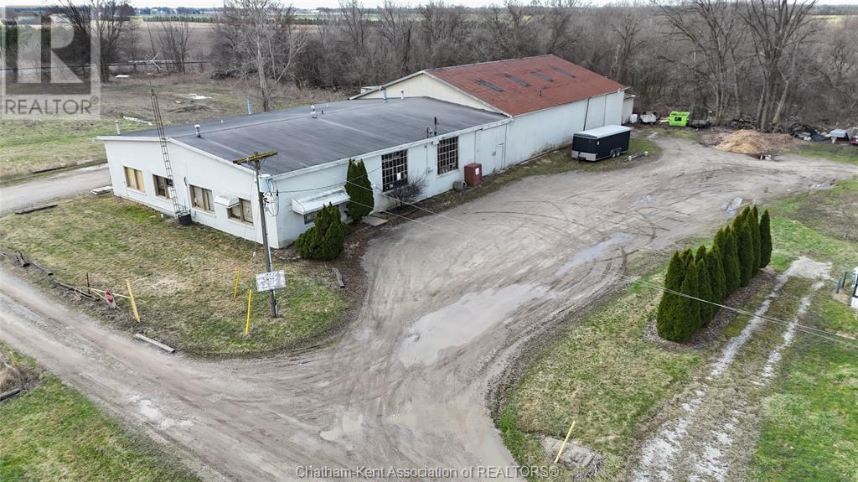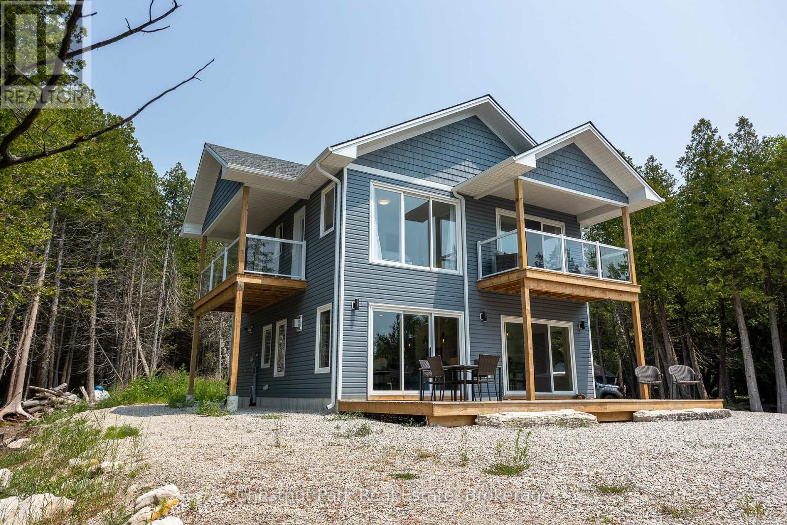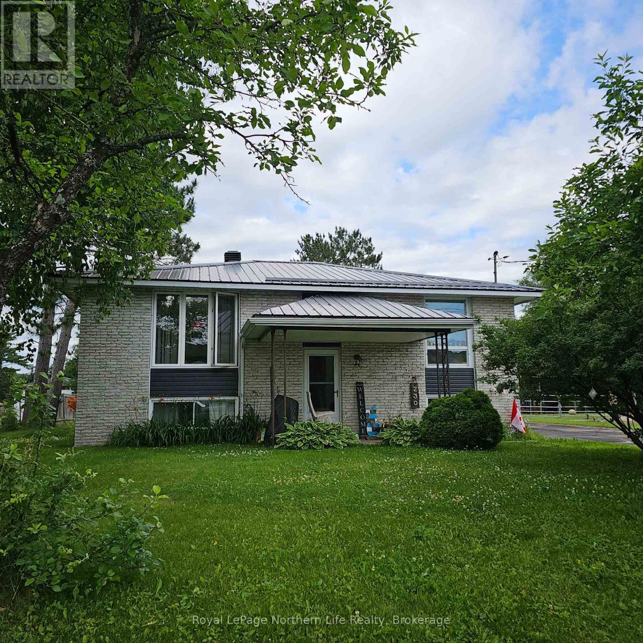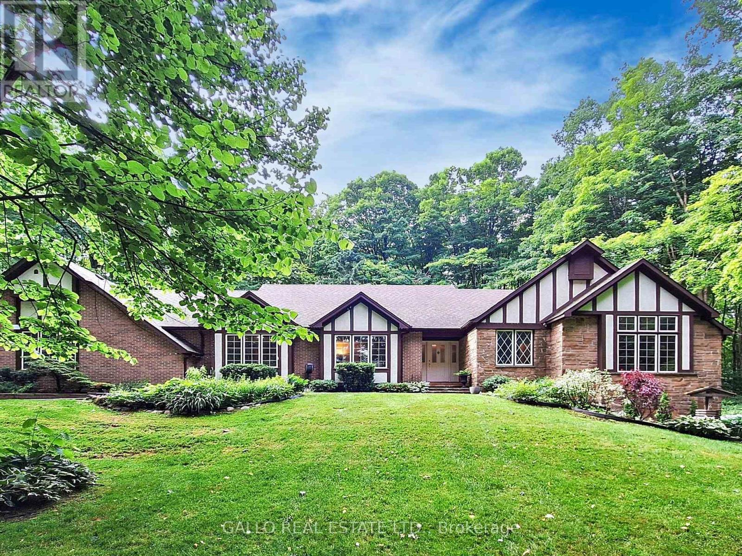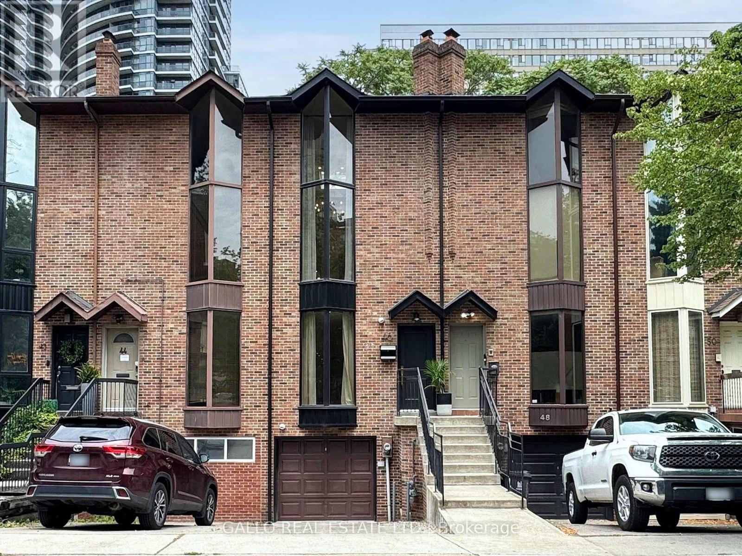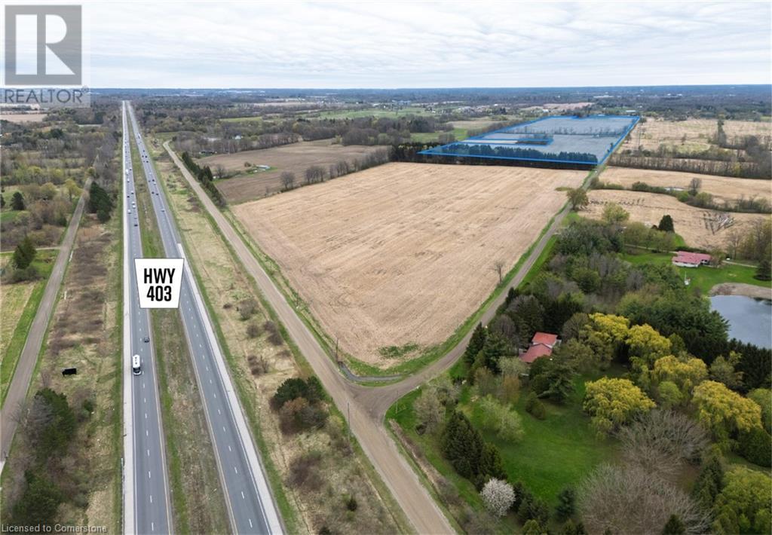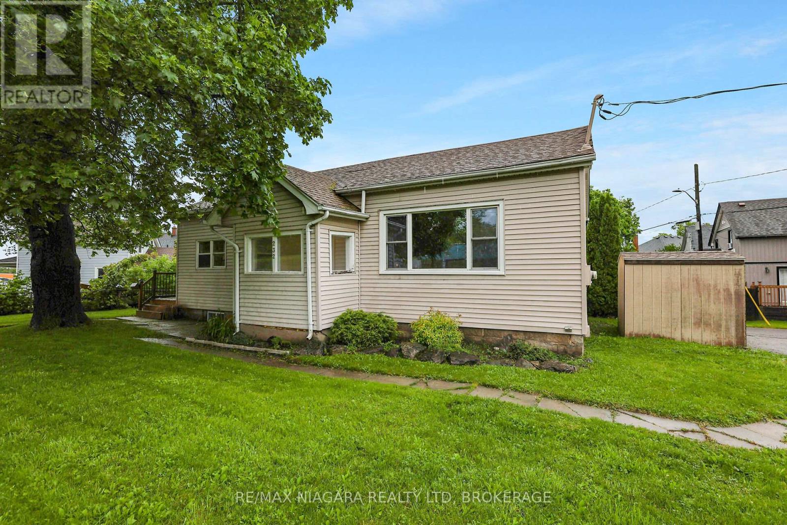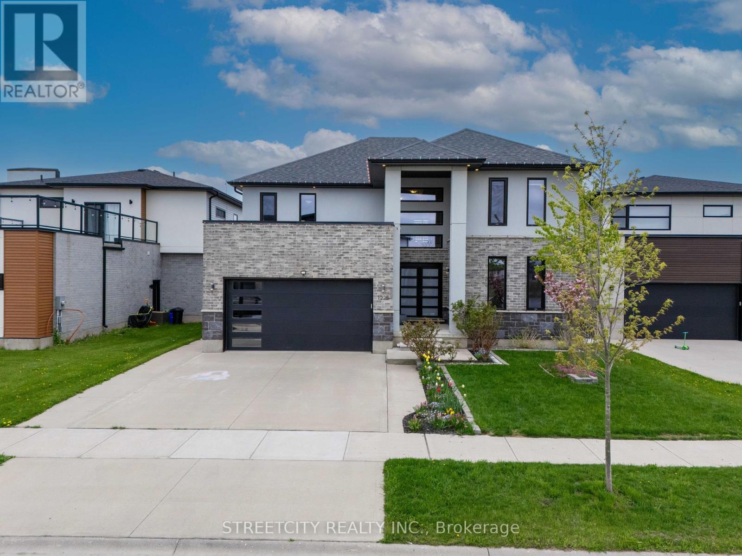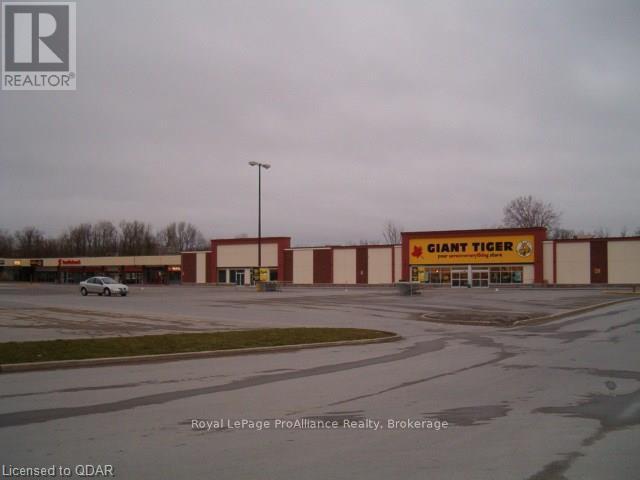7720 Queens Line
Chatham, Ontario
For Lease:+- 11,000 sq ft industrial building/warehouse with potential for subdivision into 5,000 sq ft units, +-14 foot ceilings. Prime location with easy access to major roads. Don't miss this opportunity, call today! (id:55093)
RE/MAX Preferred Realty Ltd.
RE/MAX Chatham-Kent Realty Inc. Brokerage
277 Eagle Road
Northern Bruce Peninsula, Ontario
This modern build is situated on almost an acre of property with approximately 100' of Lake Huron shoreline on prestigious Eagle Road and is designed to compliment the simply outstanding views & sunset lit skies. Built in 2021, this 2 story home or cottage is completed with 3 bedrooms all with private deck access and water-views. Convenient 3 bathrooms including a bright & beautiful ensuite off the primary bedroom. An open concept main level design featuring a combined kitchen with large dining island, dedicated dining space and great room with cozy propane fireplace and loads of windows. All rooms have stunning view of the Lake. The Dining and Great room have oversized patio doors leading to expansive waterside deck making entertaining inside or outside a breeze. Down by the water you will find a large firepit area and easy accessible shoreline perfect for kayakers, swimming or try your luck at bass fishing in this great inlet off Lake Huron. Gentle stream runs along one side of the property enhancing the nature sounds in this little sliver of heaven. Invite your friends and family to spend time with you at this fabulous home & perhaps rent the property as short term accommodations as it has a great history of strong income. Located approximately 15 minute drive to the village of Tobermory and close to many other nearby attractions. (id:55093)
Chestnut Park Real Estate
230 10th Street
Mattawa, Ontario
Brick siding bungalow. Steel roof. Gas hot water heat. 2 bedrooms upstairs & 1 down. Private yard. Paved driveway and interlocking brick. Walking distance to the river. 1 bedroom downstairs granny-suite. Many updates in the last 4 years. Detached garage. (id:55093)
Royal LePage Northern Life Realty
15 Maple Bush Trail
Whitchurch-Stouffville, Ontario
Executive Bungalow on 2.28 Serene Acres in Stouffville. Nestled on a private, treed lot, this beautifully maintained executive bungalow sits on a tranquil 2.28-acre property and features a triple-car garage with rough in for electric car charger. Inside, you will find a spacious family-sized kitchen with granite countertops, a center island with a utility sink, a walk-in pantry, and an open-concept layout perfect for entertaining. The living and dining rooms boast gleaming hardwood floors and are anchored by a stunning two-way stone fireplace with an electric insert. A casual main floor family room offers the perfect spot for relaxed gatherings or a cozy movie night. Step outside to a composite deck complete with a remote-controlled awning, ideal for relaxing or hosting guests. The primary suite offers a luxurious, spa-inspired 5-piece ensuite with a standalone tub and separate glass shower. The fully finished walk-out basement features a large open entertainment area, a 3-piece bathroom, rough-ins for a second kitchen or bath, plus a second laundry area. There's also abundant storage and space to add additional bedrooms, perfect for a nanny suite or in-law suite. A special find in Stouffville, combining privacy and versatility. (id:55093)
Gallo Real Estate Ltd.
46 Mcgill Street
Toronto, Ontario
Executive Freehold Townhome in a Prime Downtown Location. Ideally situated in the heart of the city, this impeccably updated three-bedroom freehold townhome offers a rare combination of luxury, location, and lifestyle. With a private heated driveway, built-in garage, and parking for two vehicles, this home delivers the convenience of urban living without compromise and with no maintenance fees. Every inch of this residence has been thoughtfully curated with high-end finishes and designer details. The entertainer's kitchen features striking quartzite countertops and matching backsplash, a large central island, panelled refrigerator, drawer microwave, pot filler, and a premium Smeg 5-burner gas range. A garden door opens to a beautifully landscaped and fully private backyard, complete with two gas hookups for effortless outdoor cooking and entertaining. Inside, the home exudes modern elegance with wide-plank engineered hardwood flooring, custom railings, 8-inch baseboards, solid interior doors, and premium fixtures throughout. The dramatic two-storey great room showcases a custom gas fireplace with a precast mantle, framed by floor-to-ceiling windows dressed in bespoke drapery, creating a truly stunning focal point. The serene primary bedroom retreat boasts beamed ceilings, dual closets, a skylight with remote-controlled shade, and a spa-inspired ensuite featuring an oval standalone tub and a separate glass-enclosed shower. Additional highlights include an upgraded 200-amp electrical service, central vacuum, hardwired smoke detectors, owned hot water tank, smart exterior camera system, and recently updated shingles, eaves, furnace, and air conditioning. The finished basement offers a dedicated laundry area and a versatile office or fitness space. A seamless blend of contemporary design and classic craftsmanship, this turnkey home is ready to welcome its next discerning owner. Simply move in and enjoy! (id:55093)
Gallo Real Estate Ltd.
1642 Colborne Street E
Brantford, Ontario
98-Acre Farm – Exceptional Opportunity in Brant County Located just minutes from Garden Avenue and Highway 403, this prime 98-acre flat farmland offers a rare combination of rural charm and urban convenience. Fronting directly on Colborne Street East (Highway 2), the property features a large barn structure and excellent road exposure. With its strategic location near major transportation routes and city amenities, this farm presents agricultural use, or long-term investment. The measurements are approximate. (id:55093)
RE/MAX Real Estate Centre Inc. Brokerage-3
RE/MAX Real Estate Centre Inc.
Cbre Limited
413 - 211 Randolph Road
Toronto, Ontario
This meticulously maintained low-rise condo is nestled between quiet, tree-lined residential streets and endless shopping and dining options offering the best of both worlds in the heart of South Leaside. Situated in this highly sought-after neighbourhood, this thoughtfully renovated two-bedroom, two-bathroom suite is rarely available and combines modern updates with comfortable, functional living. Inside, you're greeted by a welcoming foyer with a front hall closet for convenient storage. The beautifully renovated kitchen stands out with its sleek quartz countertops and stylish backsplash, opening seamlessly to the spacious, open-concept living and dining area. Gorgeous hardwood flooring and a cozy gas fireplace add warmth and character, creating an inviting space to relax or entertain. The primary bedroom features hardwood floors, a walk-in closet, and an updated four-piece ensuite. The second bedroom could easily serve as the primary as well, with a generous closet and easy access to another renovated three-piece bathroom. One underground parking space and one locker are included, plus EV chargers are available. Residents enjoy a wonderful sense of community and excellent building amenities, including a gym, party room, underground visitor parking, secure bike storage, and green outdoor space. Walk to Starbucks, Farm Boy, Longo's, Winners, PetSmart, and all the shops and dining on Laird and Bayview. Top school catchment for Bessborough and Leaside, with Trace Manes, parks, tennis, Sunnybrook, and Holland Bloor view nearby. The long-awaited Leaside Station for the Eglinton Crosstown Line is a short walk, with the TTC right at your doorstep for an easy commute downtown. Dont miss this incredible opportunity to own a spacious, beautifully maintained suite in an unbeatable location this home truly shows well and is ready to welcome you! (id:55093)
RE/MAX Hallmark Realty Ltd.
232 Merritt Street
St. Catharines, Ontario
Discover the perfect blend of convenience and comfort in this spacious bungalow, ideally situated in the heart of St. Catharines. With easy access to all transit routes and just moments away from two major highways, Brock University, the Pen Centre, and a plethora of amenities, this home offers unparalleled accessibility. Step inside to a bright and inviting main floor with hardwood flooring, featuring a generous eat-in kitchen, an oversized living room, three bedrooms, and a well-appointed four-piece bathroom. This layout is perfect for family living and entertaining. The lower level is a hidden gem, accessible from both the main home and a separate entrance. While it may require some finishing touches, its primed to be transformed into a two-bedroom in-law suite or additional living space to suit your needs. Plus, a conveniently located laundry room ensures ease of access for both units. Outside, the fully fenced and landscaped backyard provides a private oasis, complete with three storage sheds for all your gardening and outdoor needs. Parking is plentiful, making this property a fantastic option for families or those who love to host guests. Don't miss your chance to make this versatile bungalow your dream home. Schedule a viewing today! (id:55093)
RE/MAX Niagara Realty Ltd
52 Tulloch Drive
Ajax, Ontario
Absolute gem in the heart of South East Ajax - an immaculately renovated semi-detached bungalow that perfectly blends comfort, functionality & style. Step inside to discover a bright living room with an open concept space that flows beautifully. This home features three spacious bedrooms, each thoughtfully laid out for comfort. The third bedroom is a standout - offering direct access to a custom-built patio - seamlessly connecting indoor and outdoor living for those perfect summer days. Situated on a generous 37'x100'ft lot, the outdoor space has been thoughtfully upgraded, A custom built front porch welcomes you in style, while stonework in the deep backyard sets the stage for effortless outdoor entertaining. Minutes from Highway 401, Lake Ontario waterfront, schools, transit & shopping. Whether you're upsizing, downsizing or simply looking for that perfect blend of charm, space & location, this home is one you do not want to miss. (id:55093)
Ipro Realty Ltd.
1225 Silverfox Drive
London North, Ontario
1225 Silverfox Drive Luxurious Pond-View Retreat ?North-West London | Over 3,000 sq.ft. | Built by Millstone Homes4 Beds | 4 Baths | Executive Living Welcome to 1225 Silverfox Drive, a stunning executive home in one of North-West Londons most desirable neighborhoods. Built by Millstone Homes and just under 6 years young, this elegant property offers serene pond views, luxurious finishes, and spacious living for the modern family. Curb Appeal & Outdoor Living Gorgeous all-brick, stone & stucco exterior Oversized concrete driveway + walkways on one side (parking for 3)New concrete patio, fenced backyard & lush perennial gardens Enjoy peaceful pond views & sunset vistas from your front windows Elegant Interior Features Wide-plank hardwood, hardwood staircase, and custom European windows Soaring 2-storey Great Room with gas fireplace & floor-to-ceiling tiled feature wall Separate Living, Dining, and Family Rooms + sunny Dinette Designer lighting, Grohe faucets, pot lights, and wide trim throughout Chefs Kitchen Quartz countertops, glass tile backsplash & island with seating Full-height cabinetry with built-in spice racks Premium stainless steel appliances including gas cooktop, built-in microwave/oven, washer (2025 )Luxurious Bedrooms Expansive Primary Suite with walk-in closet & spa-like ensuite (soaker tub, frameless glass shower, dual vanity)3 additional spacious bedrooms, including a Jack & Jill bath3 full baths upstairs for convenience and comfort Extras & Inclusions Lookout basement with large windows ready to finish Central vac, water softener, garage opener, washer/dryer, all appliances included Prime Location Close to top-rated schools: Sir Arthur Currie, St. Gabriel, and St. André Bessette. Minutes to Walmart, shopping, trails & only 15 minutes to University Hospital. Modern, elegant, and move-in ready 1225 Silverfox Drive is the lifestyle upgrade you deserve. Book your private showing today! (id:55093)
Streetcity Realty Inc.
100c - 266 Dundas Street E
Quinte West, Ontario
Great retail/office/service opportunity in Trenton Town Centre close to the expanding CFB Trenton Air Base. Join the existing tenants including Giant Tiger, McDonalds, Mark's,Dollarama, Bulk Barn, Rogers, Pet Valu, Palm Beach Mega Tan and more. This unit is 6,742 square feet located behind the Dollarama store with parking right outside the unit entrance. Ideal office/service space suitable for large space user looking for very reasonable rent! Ample on site parking. Rent is $6.00 per square foot, net, plus TMI, plus HST, plus utilities. (id:55093)
Royal LePage Proalliance Realty
100 Christine Elliot Avenue
Whitby, Ontario
Beautiful Spacious 3+1 Bedrooms, 4 Washrooms Detached Built Home By Heathwood. Hardwood Floors And Pot Lights Throughout Main Floor. Open Kitchen With Large Centre Island, Granite Counter Tops, Backslash, Master Br With Large W/I Closet. Tray Ceilings, 5 Pc Ensuite, Backyard Is Facing The Park. Close To Shopping, Schools, Restaurants, 412/427/401 ** (id:55093)
Homelife Landmark Realty Inc.

