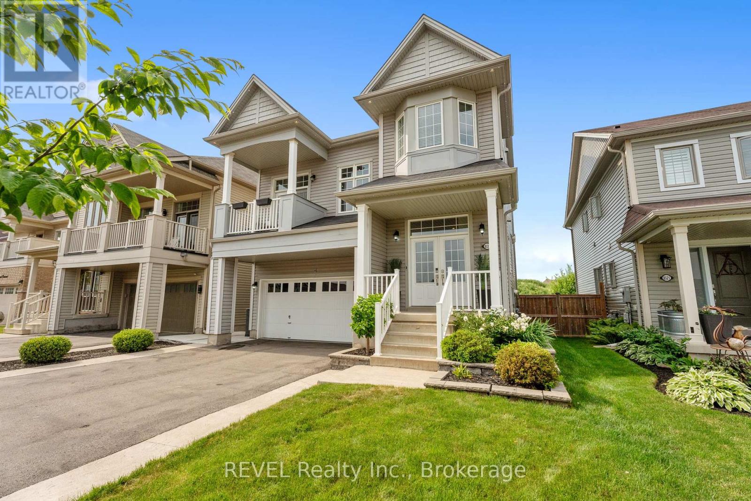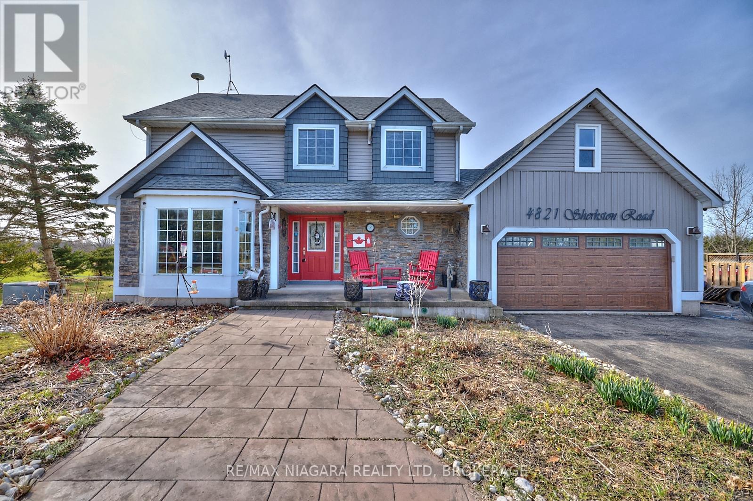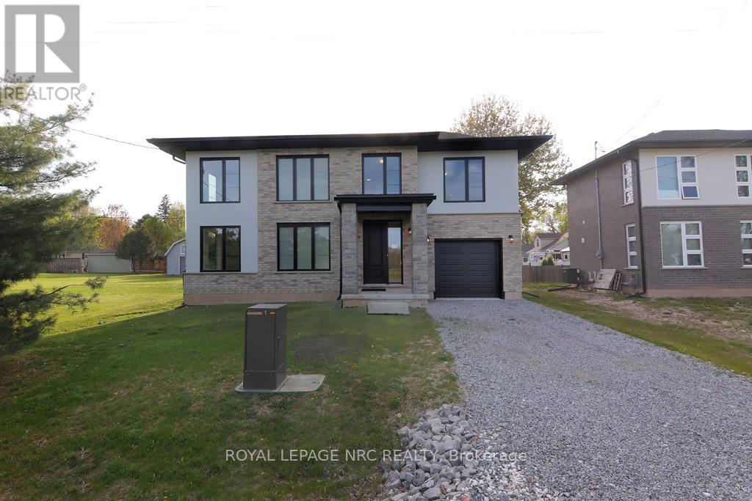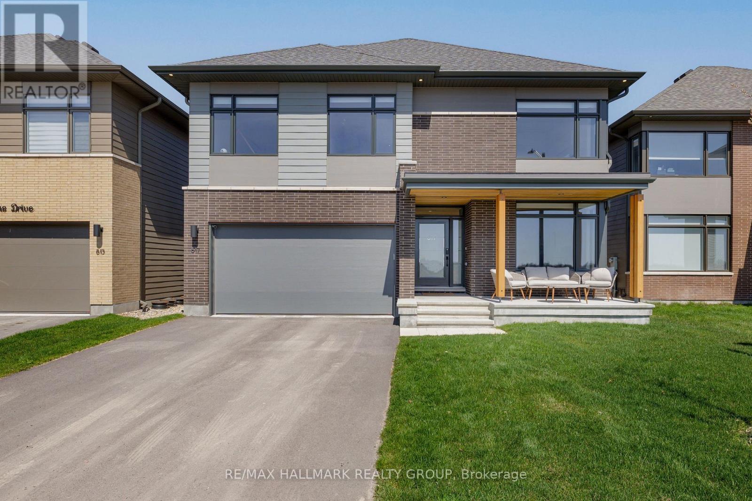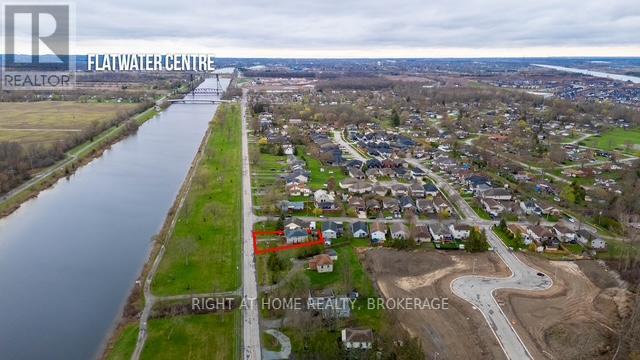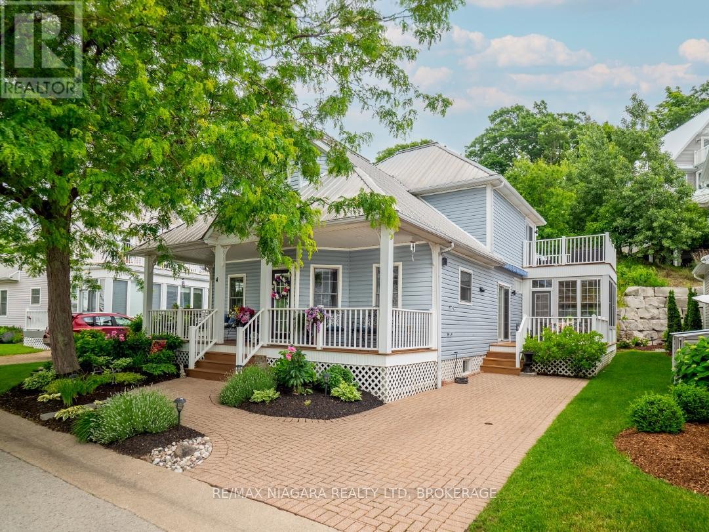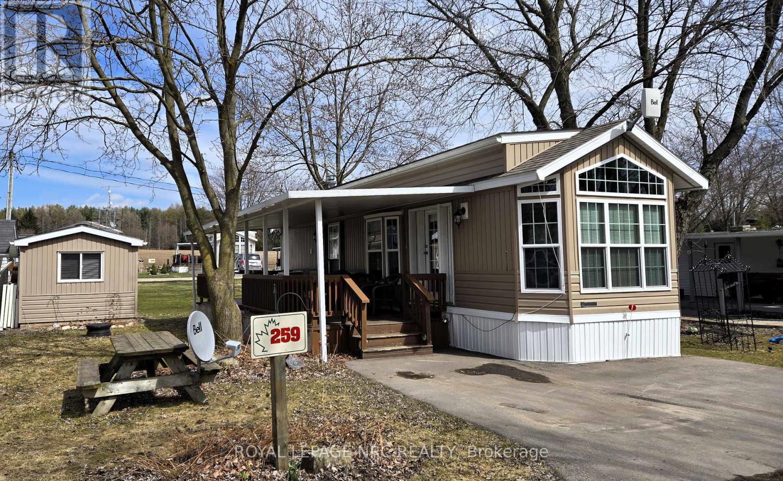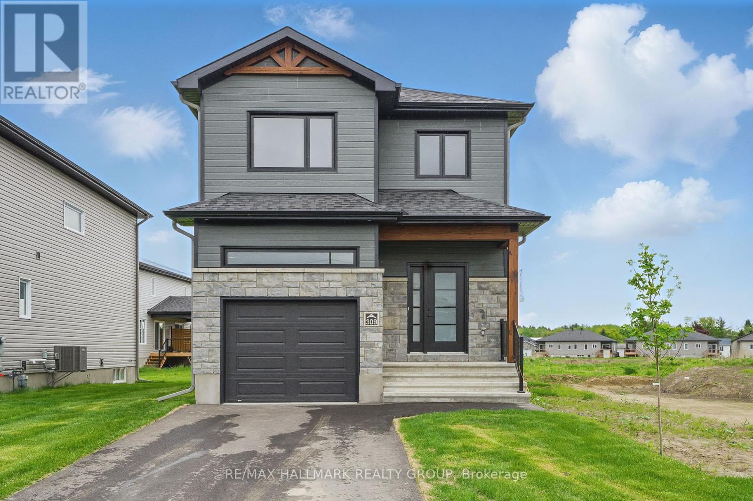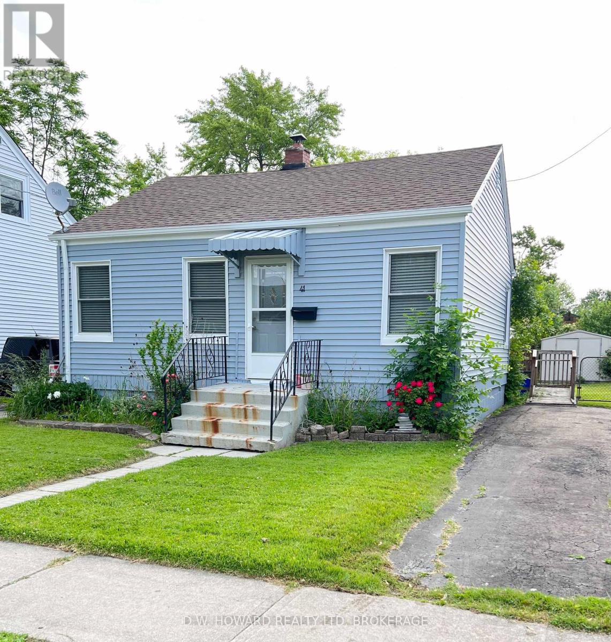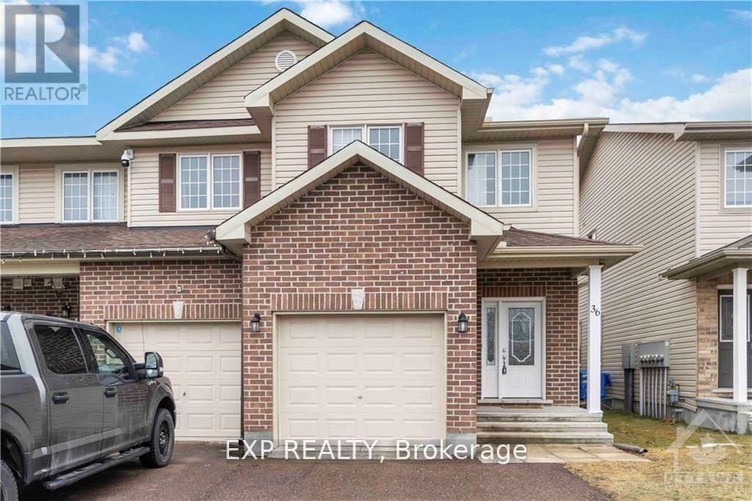8531 Dogwood Crescent
Niagara Falls, Ontario
Welcome to The Hudson- the most coveted model in the Niagara Falls Imagine Community- taken to a whole new level. This 3 bed, 3.5 bath showstopper is loaded with upgrades and filled with natural light. The sun-filled between-level family room is the heart of the home, boasting nearly 13-ft ceilings, a custom built-in entertainment unit, surround sound system, potlights, and walk-out to the first of 4 incredible outdoor spaces. The designer white chef's kitchen features quartz counters, a 7-ft island, stainless appliances, gas stove, classic subway tile backsplash, and overlooks an elegant living room with a dual-sided gas fireplace. The dining room stuns with a feature fireplace and custom accent wall- simply perfect for unforgettable holiday gatherings. Upstairs, find 3 well-appointed bedrooms, 2 full baths, and a convenient laundry room. The private primary retreat offers a walk-in closet and 5-pc ensuite with glass/tile shower, soaker tub, and marble counters. Downstairs, the finished walk-out basement is made for living- complete with a custom office space, bar area with wine storage, full bath, pantry, and loads of storage. Step out to a covered patio and admire the immaculate lawn, or relax under the wooden pergola in the rear garden- truly a peaceful backyard. Upgrades are everywhere: 9-ft ceilings on the main level, no carpeting, upgraded lighting, doors and closets, comfort-height vanities, epoxy garage floors, shed with hydro, Gemstone exterior lighting, smart thermostat, concrete walkout pad, and a fully fenced yard with gate access to a future park. And with a brand new elementary school opening behind the home in Fall 2025, and just minutes to Costco, grocery stores, shopping, and the future Niagara South Hospital site- this is south-end Niagara living at its absolute best! (id:55093)
Revel Realty Inc.
4821 Sherkston Road
Port Colborne, Ontario
Welcome to 4821 Sherkston Rd, an extraordinary family estate set on just over 2 acres in the heart of Port Colborne's scenic countryside. Ideally located just minutes from the sandy shores of Lake Erie's Sherkston Beach Resort, this property offers deeded access for swimming, paddleboarding, kayaking, beachcombing, and sunset walks. Direct access to the 26km Friendship Trail makes it easy to enjoy cycling, jogging, or walking through Niagara's picturesque landscape - outdoor adventure and relaxation are truly at your doorstep. Surrounded by scenic horse farms and rural tranquility, this 4-bedroom, 4-bathroom home offers the perfect blend of space, comfort, and natural beauty. The beautifully renovated interior includes a chef's dream kitchen with quartz countertops, professional-grade appliances, pot lights, and a spacious dining area. Hardwood flooring, a cozy living room with fireplace, a finished basement, jacuzzi tub, and a sun-filled 4-season 24'x12' sunroom with heating and cooling add to the home's charm and functionality. The backyard is an entertainer's paradise with a 60' x 12' composite deck with glass railings, a 40' x 25' stone patio with built-in fireplace and 3' armor stone accent walls, and a 2-year-old hot tub for year-round relaxation. A large pond, vegetable gardens, strawberry patches, and over 170 newly planted evergreens provide a peaceful retreat teeming with wildlife. The property also features a 44' x 36' barn/workshop with 8" concrete floors, chicken coop, small barn, multiple sheds (all with separate hydro), a large doghouse, and both an attached double garage and detached single garage. With 20+ parking spaces, a whole-home generator, upgraded electrical, central vac, alarm system, and a new roof, this home delivers lifestyle, luxury, and location all in one package. Located close to parks, marinas, boat launches, local fishing spots as well as easy access to highways leading to Welland, Niagara Falls, St Catharines, Toronto & Buffalo. (id:55093)
RE/MAX Niagara Realty Ltd
514 King Street
Niagara-On-The-Lake, Ontario
Looking for something truly special? Welcome to 514 King Street, a rare opportunity in the heart of Old Town Niagara-on-the-Lake, one of Canadas most desirable communities. Perfectly located just far enough from the bustle, yet within walking distance to Lake Ontario, boutique shops, renowned restaurants, spas, breweries, and historic landmarks. Set on a fully fenced, treed lot backing onto the Heritage Trail, the property offers the feel of a private retreat, surrounded by lush perennial gardens. Inside, a bright eat-in kitchen with walkout, hardwood floors throughout, a main floor office, and four spacious bedrooms upstairs, including a primary with ensuite and walk-in closet. What sets this home apart is the main floor suite with its own kitchenette, ideal for multi-generational living, a guest retreat, or income potential. Alternatively, the space could be converted into a main-floor primary bedroom or even a double-car garage. Old Town offers more than a location; it's a lifestyle. Vineyard-lined landscapes, walkable streets, lakeside luxury, and small town charm. Homes like this are rare; schedule your private showing today before its gone! (id:55093)
RE/MAX Niagara Realty Ltd
203 Park Street
Fort Erie, Ontario
Welcome to 203 Park Street in the heart of Ridgeway and just steps away from The Ridgeway Lions Field Park with plenty of activities for children to play. This newer built all brick/stone/stucco 2 Storey home features 4 Bedrooms, 2 1/2 Baths, attached garage with inside entry and plenty of natural lighting throughout. The main floor living space features open concept Eat-Kitchen with Island & granite countertops, Dining Room Area, Living Room with Gas Fireplace and walk down a couple of steps to a 2 Piece Bath. The upper level consists of a Primary Bedroom with walk-in closet & 4 Piece Ensuite, 3 additional spacious bedrooms, Laundry Room and an additional 4 Piece Bath. The basement level is an open canvas to make it your own. Close to all amenities, Tennis/Soccer Field and play park, beaches, schools, restaurants, boutiques and more. Move in ready and available to call it your new beautiful home. Call for your viewing today! (id:55093)
Royal LePage NRC Realty
817 Chorus Drive
Ottawa, Ontario
Welcome to this stunning, custom-built HN homeThe Kenson Model perfectly nestled on a premium lot in the heart of Riverside South, offering serene park views and one of the largest backyards in the neighborhood ideal for a future in-ground pool.Boasting over $300,000 in high-end upgrades, this 4+1 bedroom, 4-bathroom home blends modern elegance with exceptional functionality. The rare, flat-roof design and extended front porch add a contemporary edge and approximately 200 sqft of additional living space.Step inside to discover premium maple hardwood flooring throughout, designer-selected Benjamin Moore wall colors, and luxurious finishes at every turn. The open-concept layout is anchored by a show-stopping fireplace and flooded with natural light from black-framed windows dressed in custom blinds.The gourmet kitchen is a chefs dream, featuring Fisher & Paykel appliances, quartz countertops, custom cabinetry with black hardware, and thoughtful details throughout. Upstairs, retreat to your spa-inspired ensuite with an upgraded shower system and a stunning California-style walk-through walk-in closet.The fully finished basement offers incredible flexibility with a full bath, a bedroom, and a custom-built kitchenperfect for guests, a home gym, or conversion into a legal rental unit. Additional features include a central vac rough-in, upgraded electrical panel, EV charger rough-in, internet access points on all floors, and extensive pot lighting throughout.This is more than a homeits a statement of quality, luxury, and modern living. Dont miss the opportunity to make it yours.Central vacuum system is fully roughed-in and ready for your installation. (id:55093)
RE/MAX Hallmark Realty Group
152 Kingsway Street
Welland, Ontario
This beautiful appointed 2 + 1 bedroom gem with an exceptional in-law suite. Unique opportunity to own a slice of heaven. I.5 car garage with loft for extra storage loads of parking. 2-4 pc washrooms. Gorgeous sunsets and breath taking water views of the canal to entertain from the large front deck for your personal use. Beautifully updated and well maintained. Pride of ownership shows everywhere. Show with confidence. Hardwood floors throughout except lower level bedroom. This cozy bright open concept home with eat-in Kitchen has beamed ceilings, wood stove, and main floor laundry room, Finished lower level full kitchen with pantry. Large bright windows. Gas fireplace. Close to the new splash-pad park. Short walk to the flatwater Centre in Dain City to watch world class events such regattas & rowing events. Great walking and riding trails to stay fit. Close to tennis, pickle ball and beach volleyball courts. Gardeners delight with lots of lots of perennials. Located in Dain City. This home has something for every one. Short drive to amenities. Please Note that the lot beside the house is not included with this property. (id:55093)
Right At Home Realty
4 Mariner's Lane
Fort Erie, Ontario
Experience the epitome of beachside living with this meticulously crafted 4-bedroom, 3-bathroom home, located in the exclusive Crystal Beach Tennis & Yacht Club. Offering over 1,700 sq. ft. of year-round comfort, this residence is set within a prestigious gated community on the shores of Lake Erie. The main floors open-concept design features vaulted ceilings and rich wood floors, creating a bright, airy ambiance. The inviting kitchen and dining areas seamlessly flow into a cozy living room with a gas fireplace and direct access to the back deck and sunroom, perfect for relaxation. Two bedrooms are conveniently located on the main level, including the primary suite, which has a walk-in closet and ensuite bath. Upstairs, a spacious loft with balcony access provides lake views, along with two additional bedrooms and a full bathroom. The full basement offers laundry facilities, a roughed-in fitness area, and endless potential for customization. Step outside to a private backyard framed by a rock wall and circular patio ideal for outdoor gatherings. As part of the community, you'll enjoy a host of amenities, including a heated pool, tennis and pickleball courts, a clubhouse, fitness room, sauna, and parkland. Best of all, you'll have direct, private access to the pristine sands of Crystal Beach, where the shallow waters of Lake Erie invite relaxation. Situated on Niagara's vibrant South Coast, this home combines peaceful living with convenience, just steps from local restaurants and shops. Don't miss the chance to make this your lakeside retreat in Crystal Beach! (id:55093)
RE/MAX Niagara Realty Ltd
1 Hopkins Street
Thorold, Ontario
Absolutely Stunning Executive 2 Storey Home Built By Award Winning Rinaldi Homes and Loaded with Builder Upgrades Throughout! This is a perfect turn-key home for a large family or Multi-generational living. Featuring 9 ft Ceilings, 4 spacious Bedrooms, 2 of which have full ensuite bathrooms and 4 Bathrooms throughout. Functional open concept floorplan extensively upgraded throughout and incredible curb appeal. Upon entry you will feel the instant wow-factor in the grand foyer greeted by the soaring wood staircase, stunning tiles and hand scraped hardwood floors. This is the Perfect layout for the entertainer. Family room with natural gas fireplace, Open Living room to Dining room to bright large eat-in kitchen with quartz counters, island and window surround with walkout to raised covered patio and large private fenced yard. Second level features Oversized Primary Bedroom Retreat with large sitting area, spacious walk-in closet and full 5-PC ensuite with soaker tub, double vanity and separate shower. Secondary suite features 3-PC ensuite. 2 additional large bedrooms and 4-PC bath. Lower level unspoiled with potential for future recreation room and additional bedrooms and has a finished 3-PC Bath. Quiet family oriented location, close to Parks, Highway, Shopping and all amenities. Flexible closing available, book your tour today! (id:55093)
RE/MAX Niagara Realty Ltd
259 - 580 Beaver Creek Road
Waterloo, Ontario
Discover Green Acre Park! This custom built 2 bedroom 2014 Breckenridge model is located in a land lease community that offers 10 month seasonal accommodation. Perfect for Snowbirds looking to head south or as your home away from home March 1-December 31. This unit is move-in ready with quality construction and finishes throughout. Kitchen cabinets are solid oak and the thoughtful built-ins make use of the space. There is even a hydraulic lift with remote so you can use under primary mattress for storage! In-unit laundry is a bonus and unit is wired for built in sound. Paved parking pad in front of unit. The 30 x 12 covered deck is so nice on rainy days where you can enjoy your outdoor space and stay dry and runs length of unit with stairs on each end. The shed is updated with concrete pad and power. There is so much value in this unit it must be seen to be appreciated, plus it includes most furniture, BBQ and 2 lawnmowers! Green Acre Park offers an array of amenities, including a heated pool, hot tubs, recreational hall, fishing ponds, bike rentals, playgrounds, park-wide Wi-Fi and so much more. Sitting on the edge of Laurel Creek Conservation Area, this is the perfect location being close to Waterloo, St. Jacob's and so many amenities. (id:55093)
Royal LePage NRC Realty
319 Zakari Street
Casselman, Ontario
Welcome to 319 Zakari Street; this brand new to be built two story 1,600 sqft 3 bedroom, 2 bathroom detached home is located in the new Project Cassel Home Lands in Casselman; Located ONLY approx. 35mins from Ottawa. This gorgeous home features aspacious open concept design with with gleaming hardwood & ceramic flooring throughout the main level! Open concept kitchen withisland over looking the dining/living room. Upper level also featuring hardwood & ceramic throughout; oversize primary bedroom withwalk-in closet; 2 goodsize bedrooms; a full 5 piece bathroom & a convenient laundry area.Partly finished lower level; 3 piece rough-infor future bathroom, plenty of storage;fully drywalled & awaits your finishing touch! INCLUDED UPGRADES: Gutters, A/C, InstalledAuto Garage door Opener, Insulated garage with drain, Drywall & window casing in basement, Rough in in basement, 12x12 Coveredporch, NO CARPET, Hardwood staircase & in all rooms. BOOK YOUR PRIVATE SHOWING TODAY!!! (id:55093)
RE/MAX Hallmark Realty Group
41 Aberdeen Court
Fort Erie, Ontario
CUTE & COZY 2 BEDROOM BUNGALOW PERFECT AS A RENTAL INVESTMENT OR SOMEONE LOOKING TO DOWNSIZE! EAT-IN KITCHEN, CENTRAL AIR, UPDATED BATH & REAR DOOR OFF KITCHEN THAT LEADS TO DECK & ACCESSIBLE RAMP. FENCED YARD, STORAGE SHED. CLOSE TO SCHOOLS, CHURCHES, LIBRARY, SPLASHPAD & MEDICAL CLINICS. PLEASE NOTE INTERIOR PHOTOS HAVE BEEN VIRTUALLY STAGED. (id:55093)
D.w. Howard Realty Ltd. Brokerage
36 Bellwood Drive
Arnprior, Ontario
Welcome to this beautifully maintained 3-bedroom, 2.5-bathroom townhome located in one of the most sought-after neighborhoods. With its modern design and open-concept main floor, this home offers a spacious living area, a bright dining space, and a stylish, functional kitchen perfect for both everyday living and entertaining. The second level features a generous primary bedroom with its own ensuite and ample closet space, along with two additional bedrooms and a full bath ideal for family or guests. Situated close to top amenities, schools, transit, and shopping, this property is an excellent choice for both homeowners and investors alike. Don't miss the chance to make it yours - book your private showing today! (id:55093)
Exp Realty

