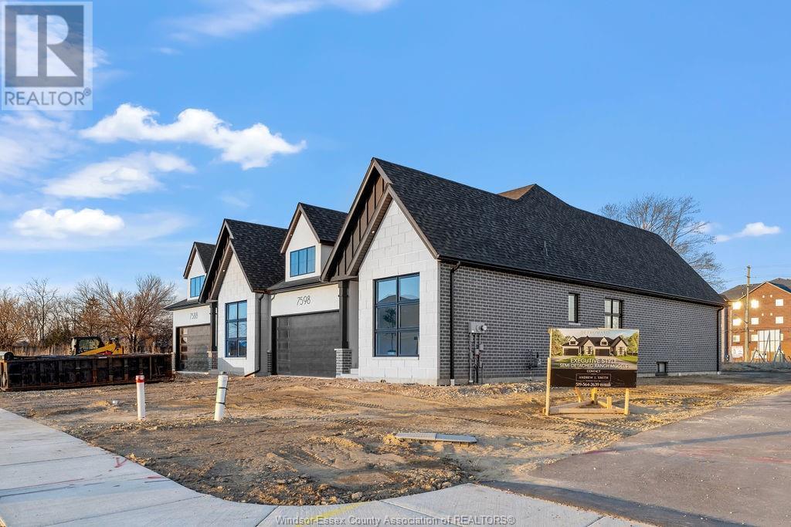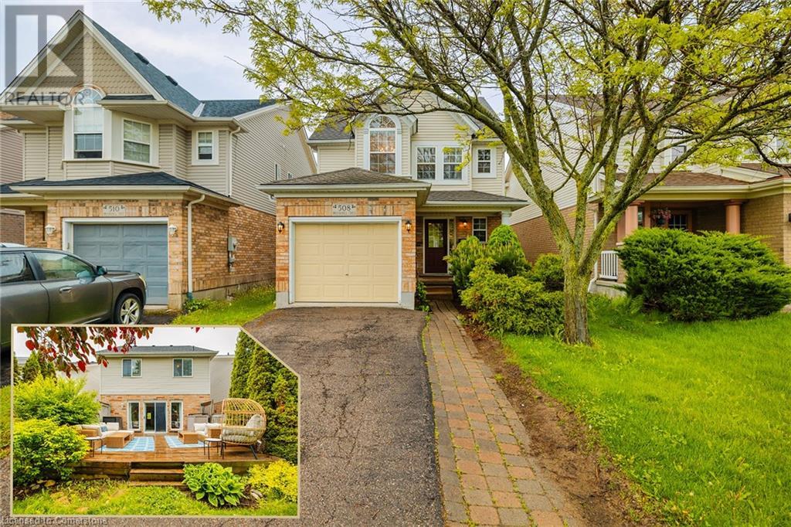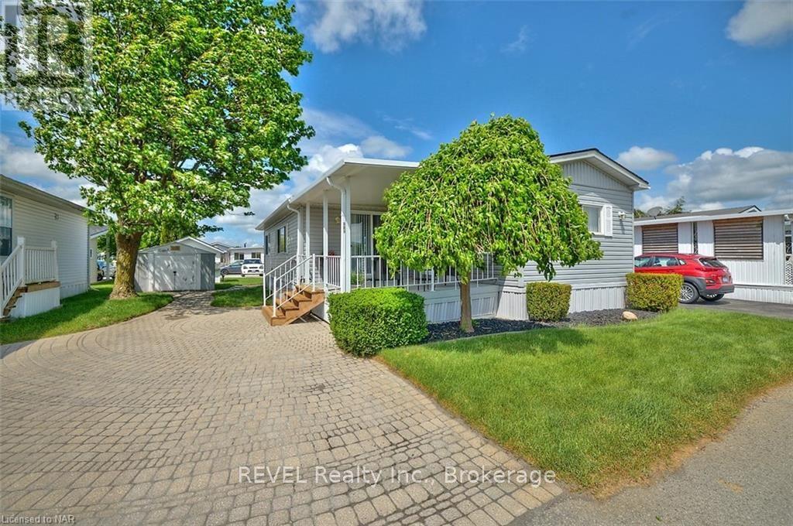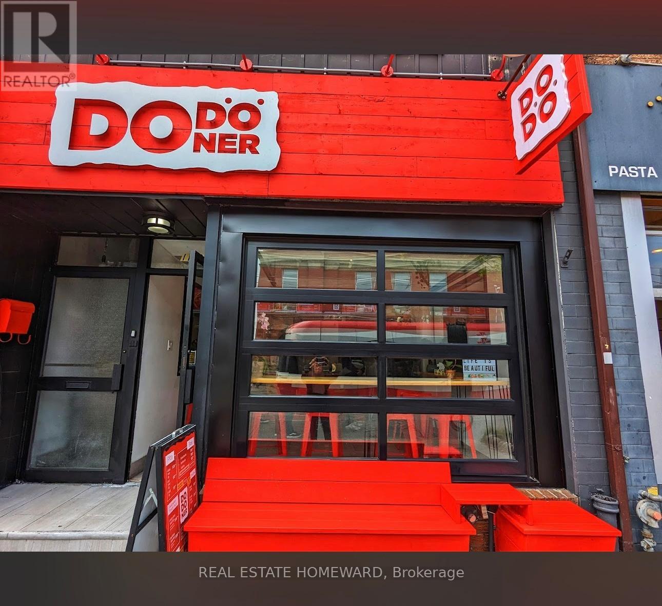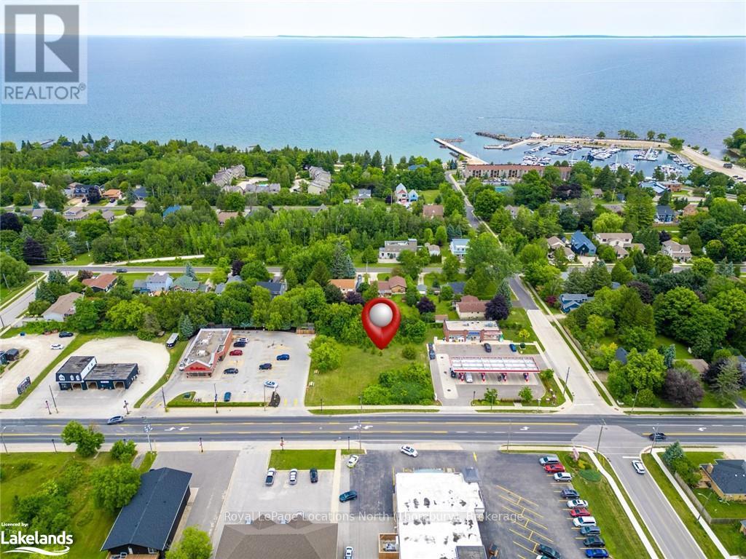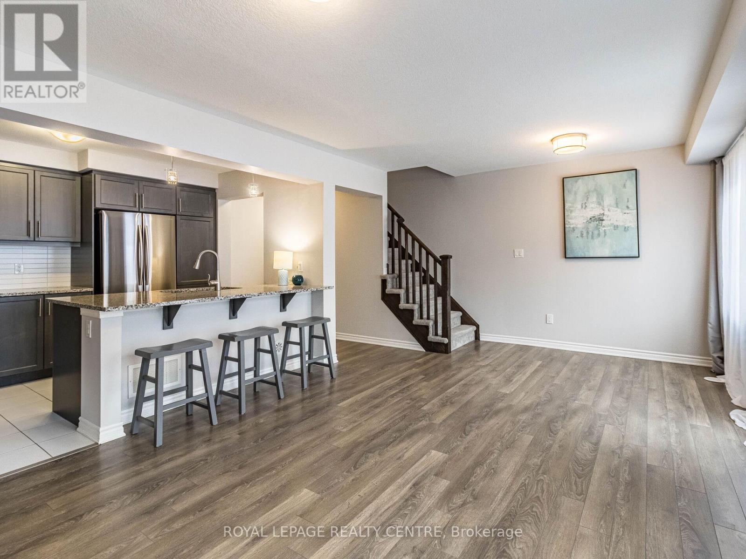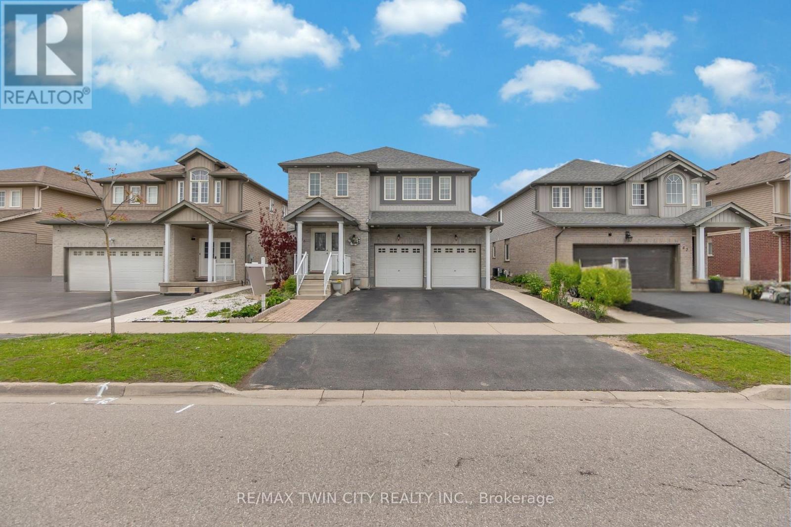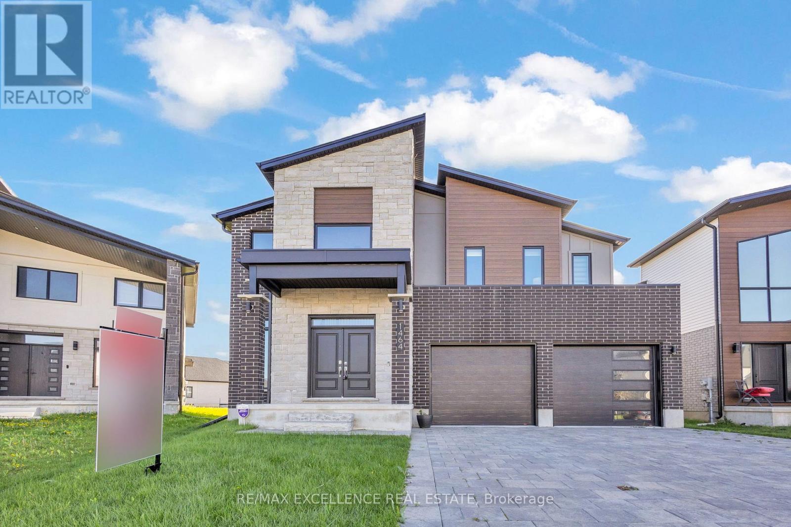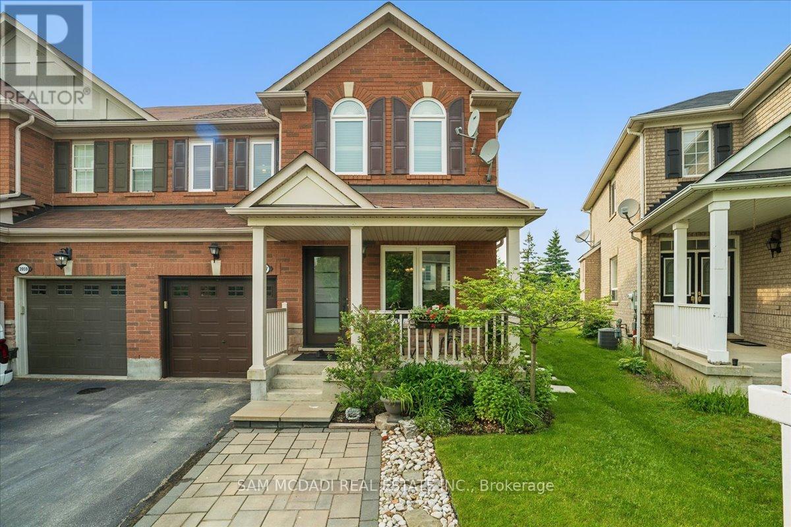211 Bartlett Road
Amherstburg, Ontario
Welcome to 211 Bartlett, a beautiful raised ranch with bonus room on a premium corner lot in Amherstburg. Featuring a mix of brick, stone, vinyl, and stucco, this home offers a concrete driveway, walkways, rear patio, and a landscaped yard with sprinklers. Inside, enjoy hardwood floors, ceramic tile in the foyer, and a custom kitchen with quartz countertops and pantry. The primary suite includes a walk-in closet, soaker tub, and euro glass shower. Relax on the covered front porch or entertain on the rear deck. The insulated, drywalled, and painted garage adds function and style. The basement has a separate entrance, rough-ins for a second kitchen and third bath, completed electrical, and framing for two more bedrooms. Just add drywall and finishes for an entirely separate rental or multi-generational living area. This home is stylish, functional, and move-in ready. Don’t miss your chance to own this incredible property. Contact us today for a private tour! (id:55093)
Deerbrook Realty Inc.
7578 Silverleaf Lane
Lasalle, Ontario
DeThomasis Custom Homes Presents Silverleaf Estates-Nestled Btwn Huron Church & Disputed, Steps from Holy Cross School, Parks & Windsor Crossing/Outlet & newly announced $200 Mil Commercial hub. Only the finest finishes and details in this Semi Ranch. Custom Wainscoting, Ceiling Details, Linear Fireplace, Rear covered porch w/Cathedral ceilings w/g.fireplace & motorized screen, gorgeous custom cabinets w/glass details, quartz backsplash & tops thru-out w/high-end appliances incl! Primary Bdrm Features Lrg Walk-in Clst & 5 Pc Ensuite w/soaker tub & ceramic glass shwr, main floor laundry w/cabinets & quartz b-splash, Other models/styles avail. 3 mins to 401 & 10 Mins to USA Border. (id:55093)
Deerbrook Realty Inc.
508 Brookmill Crescent
Waterloo, Ontario
A Rare Find in Laurelwood, WaterlooNestled on a quiet crescent in one of Waterloos most sought-after family neighbourhoods, this beautifully maintained detached home in Laurelwood is a must-see. Located just steps from top-rated schoolsLaurel Heights Secondary, Laurelwood P.S., and St. Nicholas and minutes to both Wilfrid Laurier and the University of Waterloo, its ideal for families and professionals alike.Step inside to a warm, functional layout featuring custom built-in storage in the entry, a refreshed 2-piece bath, and garage access. The open-concept main floor impresses with brand-new stainless steel appliances (2022), new countertops, and a central island that flows into a sunlit dining area. The cozy living room boasts custom wall-to-wall bookcases, a fireplace, and large windows leading to a private backyard oasis.The outdoor space is truly speciala deep, landscaped lot with mature trees and shrubs offers a peaceful retreat. Enjoy summer evenings on the spacious 20x16 wood deck, perfect for entertaining or unwinding. An 8x12 pine shed provides extra storage or workshop potential.Nature enthusiasts will love being close to Laurel Creek Conservation Areaoffering trails, swimming, campsites, and picnic spots year-round.Upstairs, the vaulted-ceiling primary bedroom features double closets, while second-floor laundry adds everyday convenience. The finished basement extends the living space with a generous family room and an updated 2-piece bath.With nearly 2,000 sq. ft. of finished living space, 2017 roof, insulated garage, and thoughtful updates throughout, this lovingly cared-for home checks every box. (id:55093)
Exp Realty
321 - 3033 Townline Road
Fort Erie, Ontario
Looking for a retirement lifestyle? This Northlander home is ideal for adults 55+ wanting to live in a community that offers more than just a place to live. This 950 sqft single-level residence is located on Oriole Parkway in the highly sought-after Parkbridge Adult Lifestyle Community in Black Creek. The home features 2 bedrooms and 1 large bathroom, a spacious open-concept eat-in kitchen, full dining room, large living room with corner gas fireplace, a generously-sized primary bedroom, and a smaller bedroom that can be used as a den. The large bathroom includes a jacuzzi tub, separate shower, and double sinks. The property also boasts a 13x12.10 front deck, a rear entrance, a two-car driveway, and new roof (October 2024)!\r\n\r\nResidents can enjoy a variety of recreational amenities, including indoor and outdoor pools, tennis courts, saunas, horseshoe pits, shuffleboard courts, and more. The location offers easy access to the QEW for trips to Fort Erie, Toronto, and is just minutes from the Buffalo border, Crystal Beach, Ridgeway, Sherkston, and Niagara Falls. The lot fee is $825 monthly, and taxes are $105.45 monthly. (id:55093)
Revel Realty Inc.
1132 Queen Street W
Toronto, Ontario
Business for Sale DoDoner on Queen WestLooking to own a thriving, authentic doner business in Torontos vibrant Queen West neighbourhood? DoDoner is your opportunity to step into a successful, non-franchised restaurant known for its bold flavours and premium, handmade ingredients.DoDoner specializes in real, artisanal doner, and also offers customer favourites like handcrafted popcorn chicken, fresh falafel, and house-made appetizersall paired with our signature sauces and hand-cut fries. Its the only artisanal doner destination on Queen West, ideal for dine-in, takeout, or delivery.This turn-key operation boasts exceptional sales well above industry averages with a strong net operating income, even after owner salaries. The sale includes an attractive lease, brand new leasehold improvements with a 12 foot hood, dedicated parking spot, and laneway access for deliveries.This is a rare chance to own a standout, independent culinary business in one of Torontos busiest dining corridors and late night entertainment area only a few doors from the famous Drake Hotel. Serious inquiries only. Please do not go direct or speak with staff or ownership. (id:55093)
Real Estate Homeward
118 Hunts Road
Laurentian Hills, Ontario
Welcome to this cozy and well-maintained 3-bedroom, 1-bath home located on a quiet, low-traffic street perfect for those seeking peace and privacy. Nestled on a large lot with mature trees and tons of outdoor space, this property offers the ideal blend of rural charm and everyday convenience. Enjoy the bonus of a detached, heated 2-car garage, perfect for storing vehicles, tools, or even setting up a hobby space or workshop. Whether youre a first-time homebuyer, downsizing, or looking for a private retreat, this property has all the potential to be your next perfect move. (id:55093)
Century 21 Aspire Realty Ltd.
3722 Densbury Drive
Mississauga, Ontario
Luxury Living in Lisgar! Head turning Curb Appeal, Professionally landscaped Exterior w/ Evergreen Edging & Oasis Backyard. Crafted & Reno'd (2018-Present). Over 3000 sqft of Combined living space, 4+1 Beds, 4 Baths, Garage Access & Separate Side-Entrc (2020). Seamless Finishes and Timeless Colour Palette. Enriched Laminate Floors & 24x24 Tiles thru/o. Modern, Lando Lighting Chandeliers dazzle each room as the Open flowing Foyer leads from Sep Dining Rm to Opulent White Kitchen. Carrera style Quartz counters, Lrg Kitchn Island, Pot Filler, and Chef Quality B/I App's. Endless storage w/Great ext'd & glass Ft. cabinets. Sep Staircase leads to Private Upper Lvl Great Room w/incredible Vaulted Ceilings, Abundant lighting w/Arched Windows & Pot Lights, Stone Feature Wall. Main Staircase w/Grand Chandelier leads to Sleeping Quarters. High-Class Finishes cont' in Grand Mastr Bdrm. 4Pc Ensuite w/Heated Tiles, Auto Fan, Couples' Vanity & Shower Room. Executive W/I Closet. Great sized Bdrms. Modern Baths. Lower level Games Room & Gym, Complete w/ 3Pc Bath & Pub Style Wet Bar. Great In-law/ Nanny suite Potential. Enjoy all 4 Seasons w/ Firepit, Gas Hookup for Bbq and Cozy up in your Hot tub! Shop Toronto Premium Outlets, Enjoy Golfing at the many Country Clubs off of Trafalgar, and seamless commuting with Lisgar GO Station. (id:55093)
Home Choice Realty Inc.
50 Arthur St W
Blue Mountains, Ontario
Welcome to an exceptional opportunity to own a prime commercial (C1 zoning) vacant lot in Thornbury, situated on approximately 0.52 acres along Highway 26. This sought-after property is strategically positioned very close to downtown Thornbury/Bruce St, the LCBO & Foodland between a prominent Tim Horton's location and an Esso gas station, offering unparalleled visibility and access in a high-traffic area.\r\nKey Features:\r\n? Property Type: Commercial Vacant Lot\r\n? Location: Alfred St W aka Highway 26, Thornbury\r\n? Lot Size: Approximately 0.52 acres (132ft X 169ft) (id:55093)
Royal LePage Locations North
57 - 143 Ridge Road
Cambridge, Ontario
Location! Location! Close To Schools, Parks and Hwy 401. Beautiful Freehold Townhome Like New In Desirable River Mills Neighbourhood. Nice Floor Plan. Open Concept Kitchen/Dining Room/Living Room With Walk Out To A Large Balcony. Easy Access To The Garage From Inside Of The House. (id:55093)
Royal LePage Realty Centre
46 Woodbine Avenue
Kitchener, Ontario
Welcome to 46 Woodbine Ave, perfectly situated in the coveted Huron Village neighborhood of Kitchener. From the moment you step into the grand foyer, youll be captivated by its breathtaking cathedral ceiling & the stunning hardwood staircase. The main floor offers a seamless style, featuring a welcoming living room with a cozy fireplace, flooded with natural light. The modern kitchen is a culinary masterpiece, boasting SS Appliances, including a gas stove, gleaming quartz countertops, ample cabinetry & a versatile island with additional storage. Adjacent is the formal dining room provides a sophisticated space for hosting. Completing the main floor is a mudroom & a convenient 2pc bathroom. Upstairs, the home continues to impress with 3 generously sized bedrooms, a bright & airy family room, 2 well-appointed bathrooms, adorned with elegant quartz countertops & a thoughtfully designed laundry room. The primary bedroom is a private retreat, featuring a walk-in closet & a luxurious 3pc ensuite with a stand-up shower. The family room offers a relaxed atmosphere, perfect for unwinding or spending quality time together. The fully finished basement, with a separate entrance, is a standout feature. This carpet-free space features 2 bedrooms, a dining area, a fully equipped kitchen, a 4pc bathroom, a laundry room & a utility room. Whether used for extended family or rental income, this space adds exceptional value to the home. Outside is a partially fenced backyard with a spacious deck, offering the perfect setting for outdoor gatherings or tranquil moments of relaxation. Situated in a family-friendly neighborhood, this home is conveniently located near top-rated schools, shopping centers, the expressway & the serene Huron Natural Area. The nearby RBJ Schlegel Park offers an array of recreational opportunities. Dont miss the opportunity to make this extraordinary property your familys forever home. Book your private showing today. (id:55093)
RE/MAX Twin City Realty Inc.
1464 Medway Park Drive
London North, Ontario
Welcome to 1464 Medway Park Dr, a beautifully designed 2-storey detached home in the highly desirable Hyde Park neighborhood of North London. Built in 2021, this contemporary, carpet-free residence offers 4 generously sized bedrooms, 4 bathrooms, and 2,685 sq. ft. of above-grade living space on a meticulously landscaped 42.68 x 111.26 ft lot. The exterior showcases elegant STONE and stucco detailing at the front, complemented by brick and vinyl around the sides, and a wide driveway that adds impressive curb appeal and reflects pride of ownership. Inside, the open-concept main floor features 9-foot ceilings, engineered hardwood, oversized windows, pot lights, and a cozy living room highlighted by an electric fireplaceideal for gatherings. The chef-inspired kitchen is equipped with quartz countertops, custom cabinetry, stainless steel appliances, and under-cabinet lighting. High-end roller blinds have been installed throughout the home for added style and privacy. Upstairs, the primary suite includes a spacious walk-in closet and spa-like ensuite, while Bedrooms 2 and 3 share a Jack & Jill bath, and Bedroom 4 enjoys its private ensuite. A legal separate side entrance to the unfinished basement provides excellent potential for future rental income or an in-law suite. A double-car garage and total parking for six vehicles complete this exceptional property in one of Londons most prestigious communities. (id:55093)
RE/MAX Excellence Real Estate
3957 Janice Drive
Mississauga, Ontario
Welcome to this beautifully maintained, move-in ready 3+1 bedroom & 4-bathroom semi-detached home, perfectly situated on a premium pie-shaped lot with no rear neighbours backing directly onto a park and walking trail. Located in sought after neighbourhood of Churchill Meadows just steps from Community Centre and tennis courts. This home offers the ideal blend of space, upgrades, and unbeatable location. Interior Highlights Spacious and bright open-concept layout with a large picture window overlooking the backyard, allowing for abundant natural light throughout. Separate living, dining, and family rooms, featuring a cozy gas fireplace perfect for entertaining. Brand new Quartz countertops & backsplash in the upgraded eat-in kitchen, complete with breakfast bar and breakfast area. No carpet throughout. Convenient second-floor laundry room. Direct garage access and an extended driveway accommodating 3-car parking. Updated bathrooms with brand new Quartz countertop. Finished basement with rec area plus additional den with large closet currently used as office and 2 pc washroom. Large storage area. Hardwood flooring throughout of the main floor. Second floor has upgraded wide plank laminate. Attic Insulation to R60 (2024)- Automatic Garage Door Opener with 2 Remotes Furnace + AC (7 yrs new), HWT Rental- Roof (2016) Water-Saving Toilets with Bidets in All Bathrooms (2021)- Modern Stainless Steel Appliances: Slide-in electric stove, OTR microwave, and dishwasher(2025)- Washer/Dryer (Extended Warranty until April 2026). Upgraded front door, Upgraded 8 ft Patio door, All windows back front upstairs and downstairs are changed to triple (2024). And the list goes on. Don't miss this opportunity to own this beautiful home. (id:55093)
Sam Mcdadi Real Estate Inc.


