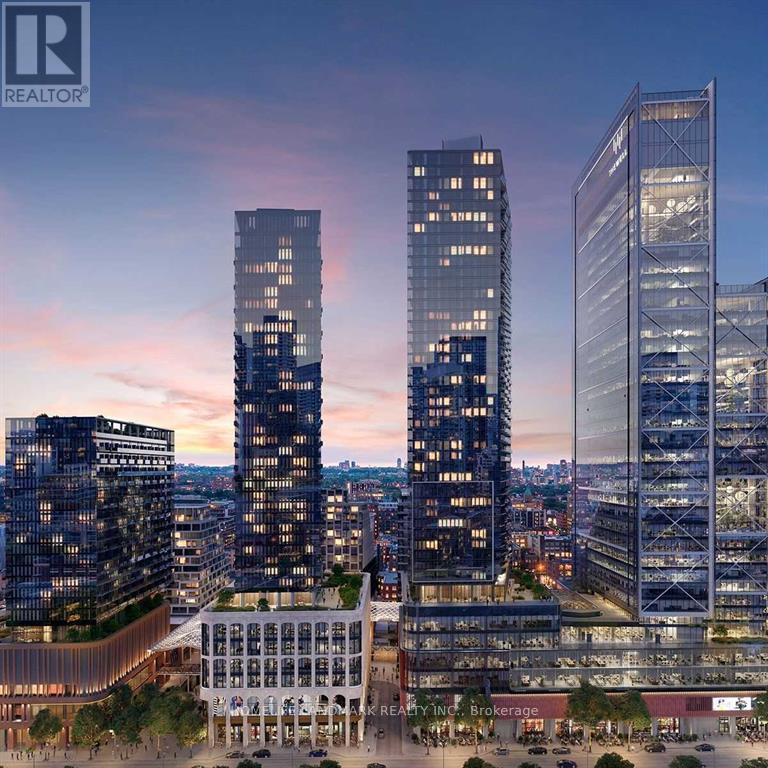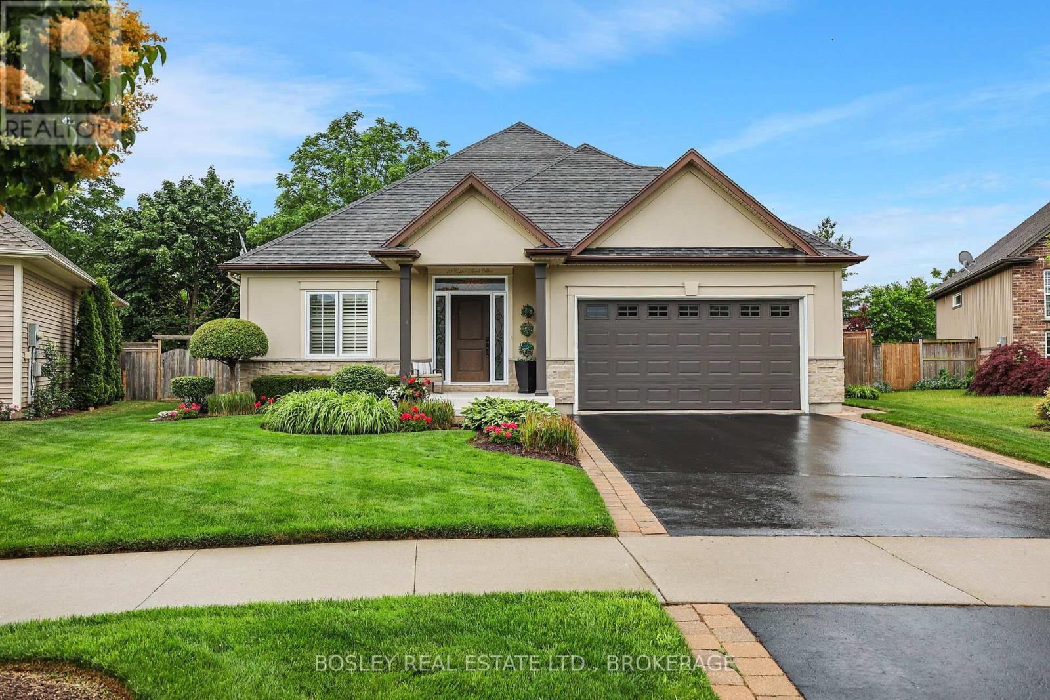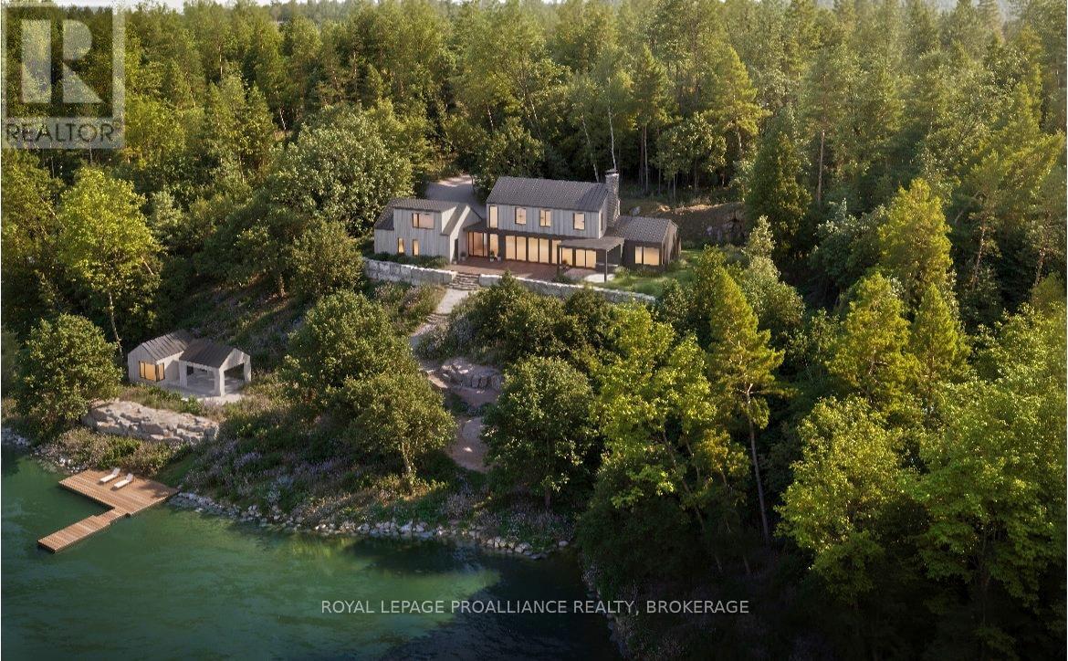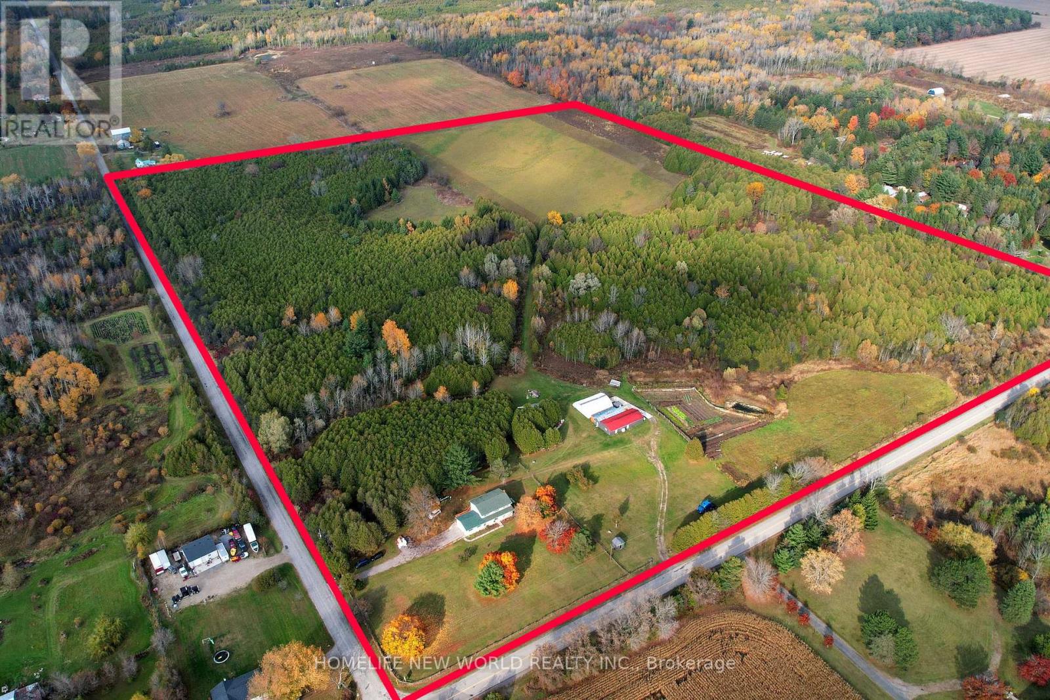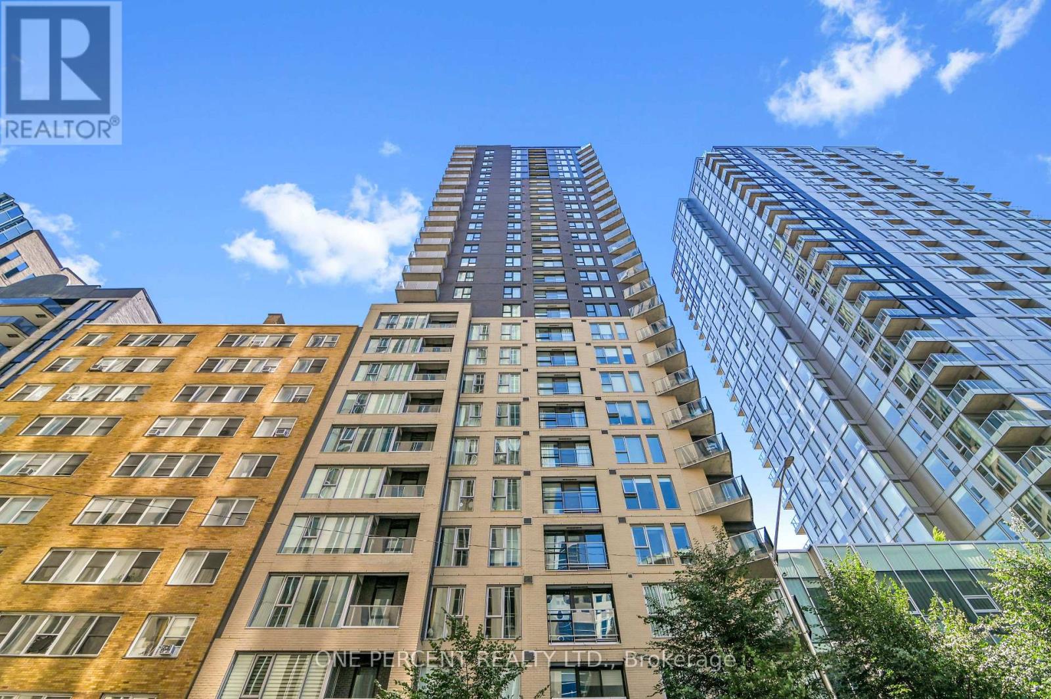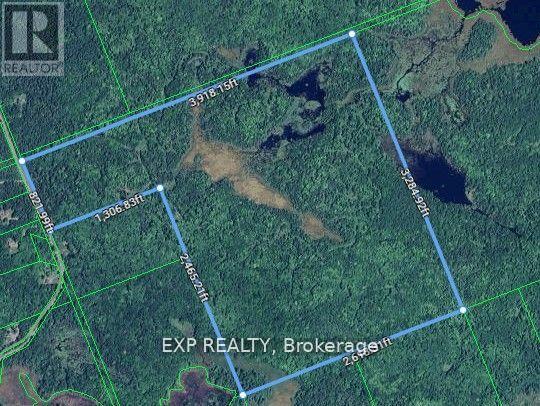914 - 480 Front Street W
Toronto, Ontario
Tridel At The Well, One Of The Largest Mixed-Use Community In The Heart Of Downtown Toronto. Open Concept Design, Breathtaking CN TOWER AND CITY View. Two bedroom, Two bathroom, 9-foot ceilings. Floor-to-ceiling windows, Whole Unit New Painting. Move In Now to enjoy King West's Premier Luxury Mixed-Use Condominium Community and modern downtown city lifestyle. Unparalleled access to the city finest dining, shopping, and fitness Clubs, Spa... Premium Amenities include an outdoor pool, rooftop deck, gym, high-end party rooms, and more! **EXTRAS** All Elf's, Stainless steel Appliances. Washer & Dryer. . (id:55093)
Homelife Landmark Realty Inc.
510 - 859 The Queensway
Toronto, Ontario
Looking For A Spacious And Modern Condo Unit In A Prime Location? Look No Further Than 859 The Queensway, A Stunning One-Bedroom And Den Unit That Offers Everything You Need. This Unit Features An Open-Concept Living And Dining Area, A Sleek Kitchen With Stainless Steel Appliances, A Large Bedroom With A Closet, And A Den That Can Be Used As An Office Or Additional Space. The Unit Also Comes With A Balcony, An Ensuite Laundry, And A parking Spot. Enjoy The Amenities Of The Building, Such As The Gym, The Party Room, And The Rooftop Terrace. Plus, You'll Be Close To Shops, Restaurants, Transit, And Highways. Don't Miss This Opportunity To Live In One Of The Most Desirable Areas Of The City. (id:55093)
RE/MAX Experts
10 Copper Beech Boulevard
Niagara-On-The-Lake, Ontario
Close your eyes; dare to think of the perfect home, now open them to find yourself at Ten Copper Beech Boulevard; a 2 + 2 bedroom, 3 bath executive bungalow; a former model home, featuring designer inspired décor and timeless elegance, a special place to call home. The 10ft X 6 ft covered porch opens to the reception hallway and beyond to the great-for-entertaining open plan with premium hardwood flooring, coffered ceilings, pot lighting and transom windows. In the living room is a floor-to-ceiling faux-stone feature wall which surrounds the gas fireplace and walkout to the 18ft X 8ft covered patio which overlooks the manicured, low-maintenance garden. The step-saving kitchen offers an abundance of cupboards and counters including the peninsula bar and a full suite of stainless-steel KitchenAid appliances; and of course there is ample room for your full dining room suite. There is access from the double garage to the back hallway where you will find the reception and laundry closets. Double doors open to the king-size primary suite and opulent ensuite with slipper tub, separate shower, vanity and comfort-height toilet. Note the coffered ceiling and pot-lighting detail, California shutters, along with the walk-in fitted wardrobe. Off the hall is the second bedroom and 3-piece main bathroom. The open stairway leads to the fully finished lower level with relaxed recreation / games room, 3-piece bathroom, two bedrooms one with walk-in closet, laundry room, utility room and practical box room too. Conveniently located with easy access to community services and amenities, the home is situated on a fully fenced pie-shaped lot with low-maintenance landscaping it has a paved double-width driveway with interlocking brick apron and walkway. Exceptionally well maintained with bespoke finishes throughout; offering over 2800 SQ FT: a home which is certain to exceed your expectations. (id:55093)
Bosley Real Estate Ltd.
4652 North Shore Road
Frontenac, Ontario
Incredible opportunity to engage in the construction of an architecturally significant home, on a premier lake, only 15 minutes north of Kingston. A true estate property combining rugged beauty, an extensive shoreline and unmatched privacy. 4652 North Shore Road is a 3.16 acre parcel with close to 800 feet of deep, clean waterfront on Loughborough Lake. This is a collaboration between Michael Preston Design and Clayton Custom Homes a renowned design/build team who have combined their talents on several waterfront projects in the Kingston area. Permits are in hand for a bespoke 3700 square foot main residence, a 300 sq. ft. bunkie (with bathroom), and a 300 sq. ft. cabana at the waters edge. A new stationary cedar dock is already in place, with an 8x20 cedar floater. The house has a main floor primary suite, with 3 additional bedrooms and two bathrooms on the second floor (one ensuite). The dwelling has been designed so that all principal rooms have expansive water views - including all bedrooms. The ground floor offers 10 ceilings, with 9 high glazing throughout the entry and great room. Other features of this home include;- Wide plank white oak engineered hardwood flooring- Solid masonry wood burning fireplace- Custom walnut millwork (kitchen, built-ins, vanities)- European, triple glazed, aluminum windows and doors- Covered porch with automated screens- In floor heat throughout main floor- Slab on grade construction with ICF foundation- Stone or quartz counters in kitchen, pantry, laundry, vanities- Spray foam insulation in all walls, with blown in cellulose in attic spaces- Fully tiled showers with glass enclosures - primary bathroom with linear drain and curbless entry.- Tiles, fixtures and faucets have been hand selected by Shannon Soro Interior Design. The site prep and ground work have been completed on the property, and construction is ready to begin. (id:55093)
Royal LePage Proalliance Realty
1056 Plains View Avenue
Burlington, Ontario
Welcome to 1056 Plains View Avenue – Elegance, Comfort & Nature in the Heart of Burlington! Tucked away on a quiet, tree-lined street just steps from the Royal Botanical Gardens, Burlington Bay, and some of the city’s most scenic nature trails, this stunning 3 +2-bedroom, 4-bathroom home is a perfect blend of sophistication and serenity. As you arrive, you're greeted by a beautifully landscaped front yard and timeless brick exterior. Step inside to a grand double-door entrance and be wowed by the sweeping hardwood staircase and sun-filled foyer with soaring ceilings. The elegant main floor features multiple spacious living areas, ideal for both entertaining and everyday family life. The formal dining room boasts character with custom ceiling details and flows seamlessly into a chef-inspired kitchen—complete with granite countertops, premium appliances, classic cabinetry, and a stylish tile backsplash. Upstairs, you'll find 3 well-appointed bedrooms, including a primary suite with ensuite bath and ample closet space. The fully finished lower level offers versatile bonus space with a cozy fireplace, wet bar, office, and additional living area—ideal for guests, teens, or a media room. Step out back to your very own backyard retreat—a private, garden-lover’s paradise with a patio, gazebo, mature trees, and tranquil pond feature. Whether hosting summer gatherings or enjoying your morning coffee under the canopy of trees, this space is pure magic. (id:55093)
Right At Home Realty
3025 Moffat Road
Clarington, Ontario
Live the Dream 50 Acres of Endless Potential, only 30 Minutes from the GTA. Tucked at the busy corner of Concession 3 & Moffat Rd, this rare 50-acre gem offers a perfect blend of peaceful rural lifestyle and urban accessibility only minutes from Newcastle, Hwy 401 and 115/35. Whether you're looking to live, farm, build, create, or run a business, this property is ready to turn your dreams into reality. This updated 2-storey farmhouse welcomes you with a brand-new kitchen and a walk-out to a sprawling deck, ideal for weekend BBQs or morning coffee. New appliances (fridge, stove, dishwasher, washer/dryer tower) make moving in easy. All 5 bdrm have been stylishly renovated. Finished Bsmt features new windows, vinyl flooring, and an upgraded e-panel. Perfect as a games room, in-law suite, or home office. Workshops & Infrastructure Business-Ready, Hobby-Friendly. Two insulated steel workshops (approx. 40'x44' and 24.6'x60') provide unmatched versatility. Both have their own sub-panels, fully water and electricity-ready. Large sliding doors allow for forklifts or farm equipment, with concrete floors. The larger shop includes a walk-in cooler (cooling unit not included) ideal for produce storage or expanding your farmgate operation. A third 24.6 x 49.2 metal shed offers extra space for tools, large equipment. Farm Life & Market Potential Already in Motion. The land is rich and productive, with apple, pear, and peach trees. Located at a high-traffic rural intersection, the existing farmgate mkt is already in operation and you can easily scale it to match your agri-business vision. The possibilities are endless. Bonus: Beekeeping mentorship is available. The seller, a retired commercial beekeeper, ran a successful honey and pollination business with contracts nationwide. Surrounded by apple orchards, this property offers ideal conditions to continue or grow the operation. Attention: seller is open to a trade for a 4B+ house in Richmond hill, Scarborough, North York. (id:55093)
Homelife New World Realty Inc.
1905 - 40 Nepean Street
Ottawa, Ontario
Experience convenient Centretown living from the 19th floor in this thoughtfully designed one-bedroom condo, offering incredible panoramic views of Ottawa's skyline. With sought-after south and west exposures, the unit is filled with natural light throughout the day and offers stunning sunsets from the comfort of your own home. This unit features a welcoming foyer that opens into a comfortable living and dining area, ideal for day-to-day living. The kitchen is equipped with stainless steel appliances, granite countertops, a removable island with seating, and patio door access to a private balcony. Custom blinds are included throughout, adding both style and practicality. The bedroom includes upgraded hardwood flooring and is located next to the full bathroom. In-suite laundry with a stacked washer and dryer adds to the convenience. Low monthly condo fees of $550 include heat, water, and building insurance, making this unit an excellent value. This building offers a full suite of amenities including a beautiful indoor pool, fully equipped fitness centre, party room, rooftop terrace, outdoor patio with BBQs, guest suites, and 24-hour concierge/security. A Farm Boy grocery store is located right inside the building, so daily errands are super easy and no need to step outside. Convenient visitor parking is also available for your guests. Perfect for someone without a car, this condo offers unmatched walkability and transit access. You're in close range of the Parliament LRT Station and within easy reach of Rideau Centre, the Rideau Canal, Elgin and Bank Streets, restaurants, coffee shops, museums, parks, pharmacies, and more. A storage locker is also included. An ideal opportunity to enjoy comfort, convenience, and vibrant Centretown living at its best. Don't forget to checkout the FLOOR PLAN and 3D TOUR! Call your Realtor for a showing today! Status Certificate Available. (id:55093)
One Percent Realty Ltd.
Main - 17 Wade Avenue
Toronto, Ontario
Welcome To Bloordale Village. This Bright And Large Home Is A True Gem, 3 Bedrooms. New Flooring, New Pot Lights And Updated Electrical. Direct Access To Back Yard And Parking. Steps From Lansdowne Subway Entrance. Neighbourhood Restaurants Of Note: Propeller Coffee Around The Corner. Donna's, Sugo, Burdock, 3-Speed All Within Walking Distance. Super Amazing Property Management Who Live In The Hood And Are Committed To Making Your Stay At 17 Wade A Aaa Experience. We Understand That Some Applications Will Not Have The Best Credit Score! We Are Cool With This. Shit Happens To Us All. Let's Have A Conversation If 17 Wade Is Right For You Either - Way! 80 Sq Ft Basement Access Utility Area With Washer Dryer And Storage. Open to negation on price! (id:55093)
Keller Williams Referred Urban Realty
688 Rideau River Road
Montague, Ontario
An exceptional opportunity awaits to bring your vision to life on this stunning 6+ acre treed lot, perfectly situated just minutes from the charming and historic village of Merrickville. Set directly across from the scenic Rideau River, this property offers not only beauty and privacy, but a lifestyle surrounded by nature and endless outdoor possibilities. A canopy of mature trees creates a serene, retreat-like atmosphere where you can truly escape the pace of city life. Whether you're dreaming of a custom family home, a peaceful country getaway, or a forever home immersed in nature, this property provides the perfect canvas. A newly drilled well is already in place, offering convenience and added value as you plan your build. With the Rideau River just steps away, enjoy water activities such as kayaking, boating, swimming, paddle boarding, and more. The area is known for its vibrant natural setting and attracts a variety of birds and wildlife, making it an ideal location for nature lovers. Nestled in a quiet, established neighbourhood, a short drive brings you into the heart of Merrickville with its local shops, restaurants, artisan boutiques, and rich heritage. Easy access to Kemptville or Smiths Falls, and an easy 45-minute commute into Ottawa makes this location perfect for those seeking rural charm with urban convenience. Please do not walk the property without a Realtor. (id:55093)
Royal LePage Team Realty
22 Towes Lane
Bancroft, Ontario
STUNNNING 3 bedroom home or cottage on quiet spring fed Stimears lake, a non motor lake for your quiet enjoyment! 2 acres of beautiful mature trees with 120 feet of waterfrontage gives you plenty of space and privacy and a tree house for the kids! Located within 10 minutes to Bancroft with hospital and all amenities. Low operating costs with geothermal heat and air conditioning, drilled well and septic. Gorgeous kitchen featuring granite counters, subzero fridge, ss appliances. about 3000 sqft of living space, 2 large stone fireplaces, large deck and walk out basement. Great place for year round fun! Close to snowmobile trails, rec center and more! Please see Virtual tour. (id:55093)
Century 21 Wenda Allen Realty
1207 - 3501 Glen Erin Drive
Mississauga, Ontario
Welcome to friendly Woodview Place. This is a great location for condo living in Mississauga. Located minutes to the major highways, schools, shopping, restaurants and this building is located right across the street from everything you would need to shop for. Also, this building is on a bus route steps from the lobby doors. The have one of the larger floor plans in its class. It has just gone through an extensive renovation including the lobby, hallways, elevator and some exterior elements. This home has been meticulously kept by the owners. Kitchen with loads of drawers space. Bright and spacious living/dining space with south facing views. Fit your King sized bed in the bedroom. Included is one underground parking space that is close to the elevator. Storage locker as well. This building is equipped with a gym, party room and a quiet space to work, read or converse with friends. Activities at every turn, drive the neighbourhood and realize why this is a perfect place to call home. (id:55093)
Right At Home Realty
0 Boughner Road
Dysart Et Al, Ontario
Discover this stunning 225-acre private property, just 7.2 km from Haliburton Village, where you'll find a variety of small, medium, and large businesses to fulfill all your needs in no time. Located on a year-round, township-maintained road with hydro access, this is the perfect spot to build your dream estate. With 821.99 feet of frontage on Boughner Road, easy access is provided via a gravel road, complemented by trails for ATVing, snowmobiling, biking, snowshoeing, or simply enjoying the great outdoors. The property boasts several water features, open areas ready for construction, and is heavily forested with rolling terrain and ridges that showcase some of Mother Natures finest work. Nearby lakes, rivers and ski hill offer ample public access for swimming, fishing, boating and skiing. Vendor Offering To Hold Mortgage So Lets talk about how I can help you create lasting family traditions in the Haliburton Highlands. (id:55093)
Exp Realty

