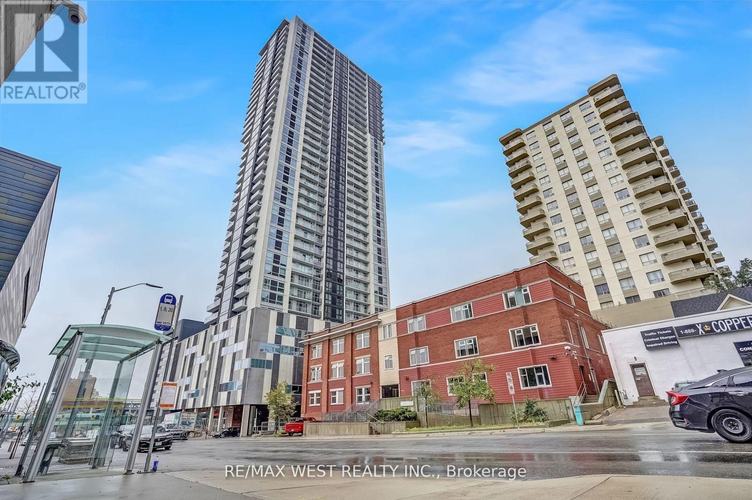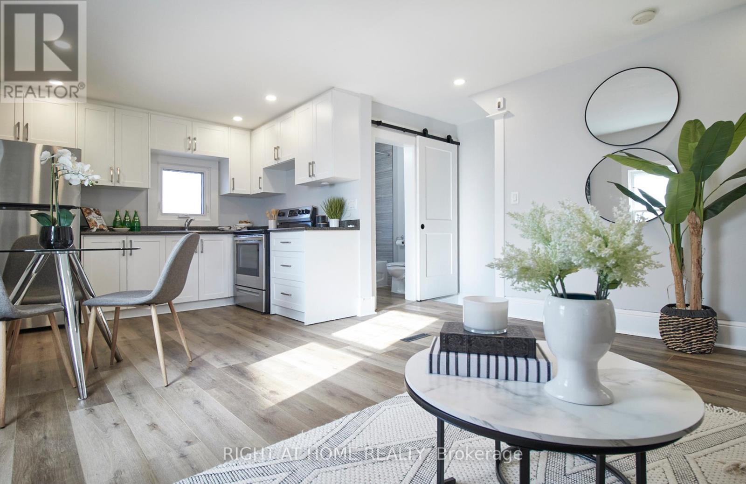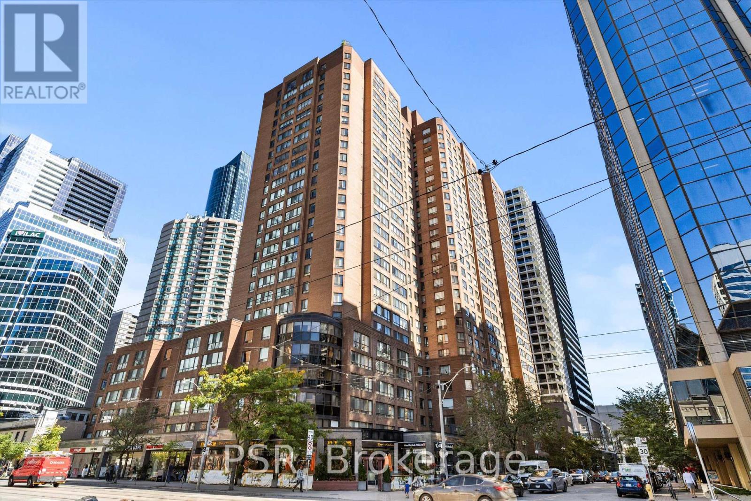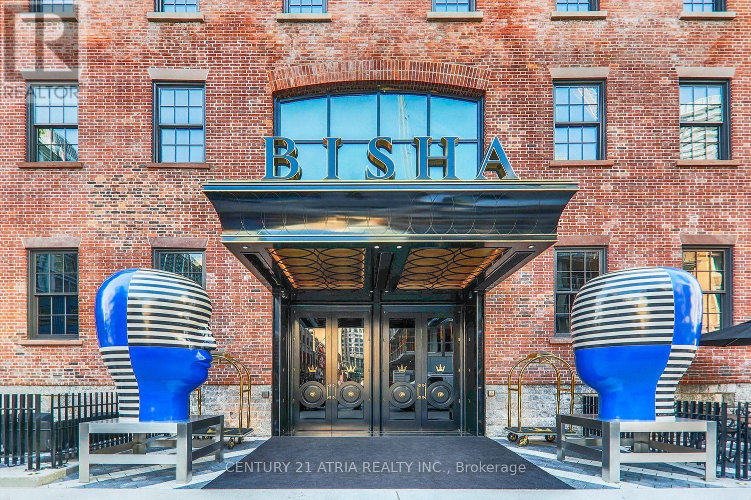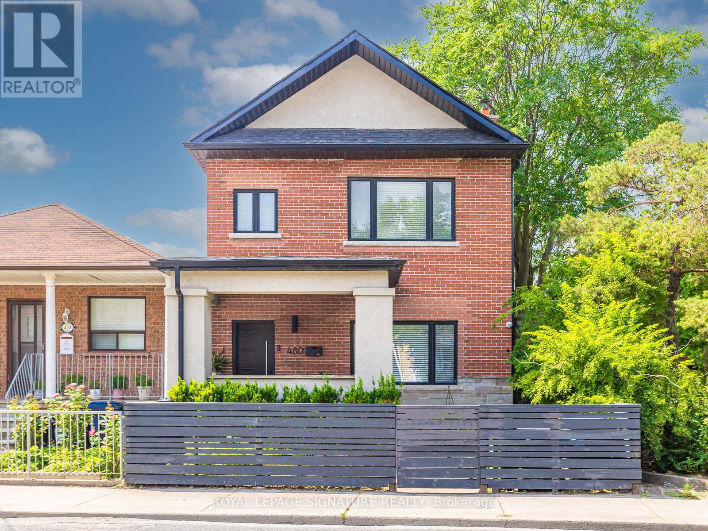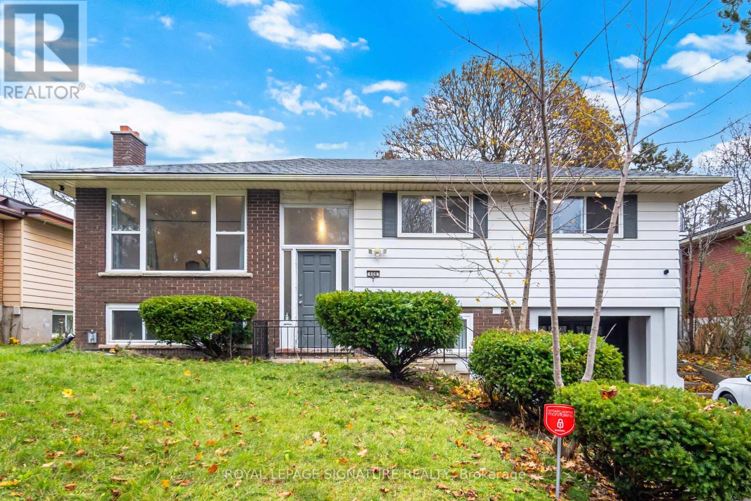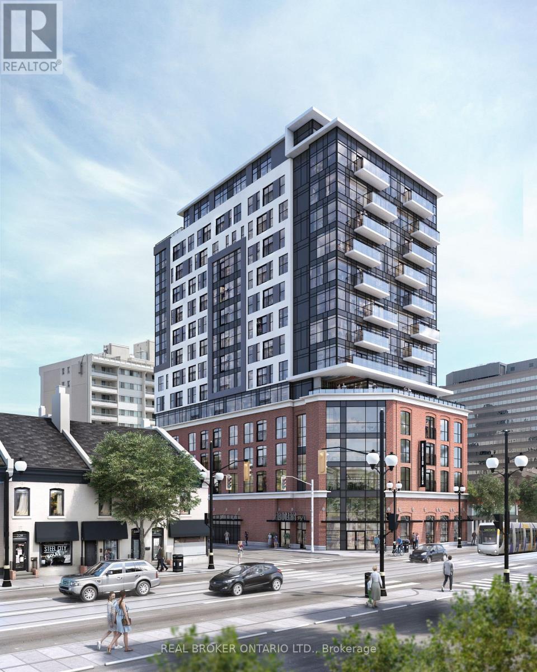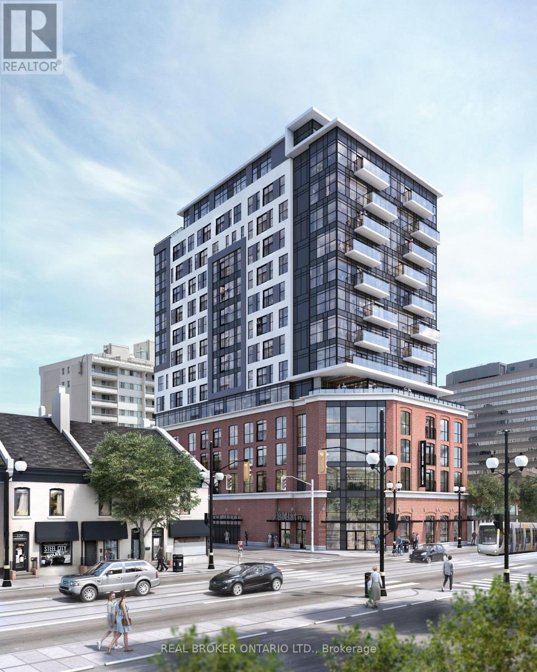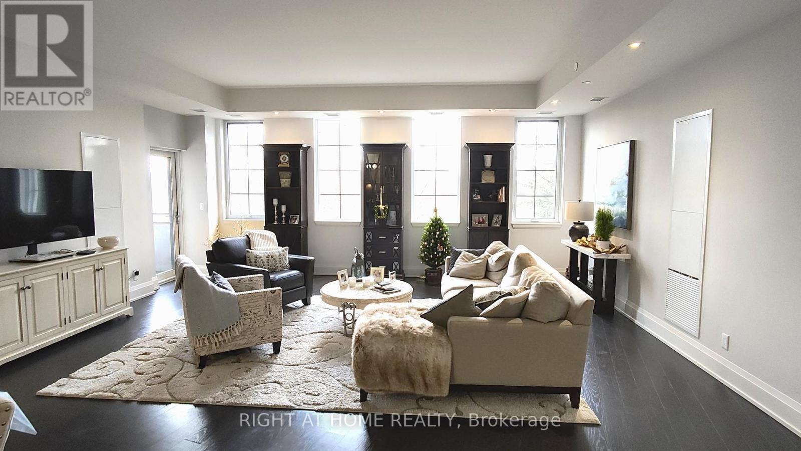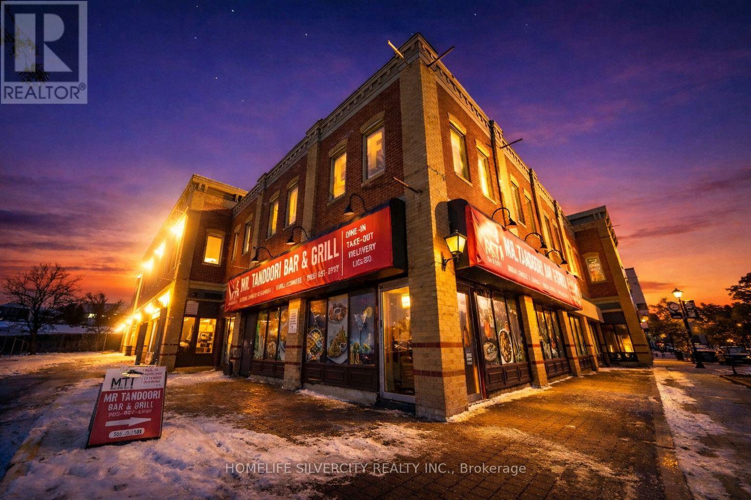1409 - 60 Frederick Street
Kitchener, Ontario
Welcome to 60 Frederick St, A stunning 2-bedroom, 2-bathroom corner unit featuring 690 sq ft of modern living space. This upscale condo offers an array of features and amenities that make it the perfect place to call home in the heart of downtown Kitchener. Enjoy the best farmers market around at St. Jacobs, a food lover's paradise. Commuting is a breeze with the GO station near by, connecting you to the Greater Toronto Area and the LRT right a your door. This location is ideal for students, with two prestigious universities nearby. Embrace the vibrant culture and urban lifestyle of downtown Kitchener, with its art galleries, shops, and entertainment options. the DTK condo offers not just a home but a lifestyle. With its modern design, luxurious amenities, and convenient location, it provides a unique opportunity to experience downtown living at its finest. ROOFTOP RESIDENTS TERRACE, FITNESS CENTRE & YOGA ROOM, COMMUNITY GARDEN & DOG PARK. Close proximity to Waterloo University, Wilfred Laurier, Conestoga College, Public Transportation. Highspeed internet included in condo fee! (id:55093)
RE/MAX West Realty Inc.
805 - 60 Central Park Roadway
Toronto, Ontario
Welcome to Westerly 2 by Tridel, a modern condominium community offering efficient and contemporary living in the heart of Islington-City Centre West. This bright 1-bedroom, 1-bathroom suite offers 478 sq. ft. of thoughtfully designed living space with clean finishes and a functional open-concept layout ideal for urban living. The contemporary kitchen features integrated appliances, sleek flat-panel cabinetry in a light neutral tone, quartz countertops, and under-cabinet lighting. The kitchen flows seamlessly into the combined living and dining area, where wide-plank flooring and a large window bring in excellent natural light and provide a comfortable space for everyday living. The bedroom is well-proportioned with a large window and generous closet space, while the modern 4-piece bathroom showcases full-height tilework, a deep soaker tub with tiled surround, chrome fixtures, and a sleek vanity with integrated lighting. In-suite laundry is conveniently tucked into a dedicated closet just off the main living area. One parking space is included for added convenience. Residents of Westerly 2 enjoy access to an impressive collection of amenities including a fitness centre, yoga studio, co-working lounge, party room, kids' zone, outdoor terrace, and 24-hour concierge. Ideally located steps to Islington Subway Station, grocery stores, parks, dining, and everyday conveniences, this suite offers comfortable, well-connected living in a desirable Etobicoke neighbourhood. (id:55093)
Royal LePage Real Estate Associates
Upper - 124 Agnes Street
Oshawa, Ontario
Welcome to this nicely renovated second-floor and loft one-bedroom plus den lease located at 124 Agnes Street in Oshawa. This bright and well-designed unit offers a spacious living room, updated kitchen, modern bathroom, a comfortable bedroom, and a versatile den-perfect for a home office or additional living space. The loft-style layout adds character and a sense of openness, creating a warm and inviting atmosphere throughout. Located in a great, family-friendly area, you're close to parks, schools, shopping, public transit, and everyday amenities, with easy access to major routes for an easy commute. Enjoy peaceful residential living just minutes from downtown Oshawa and all it has to offer. Includes Parking. (id:55093)
Right At Home Realty
901 - 633 Bay Street
Toronto, Ontario
Spacious And Bright, This Freshly Painted 935 Sq Ft Two-Bedroom Residence At Horizon On Bay Combines Generous Proportions With Exceptional Downtown Convenience. Perfectly Positioned In The Heart Of The Bay Street Corridor, The Suite Features A Large Primary Bedroom With A Walk-Through Closet And Private Four-Piece Ensuite, A Well-Appointed Kitchen Overlooking The Open-Concept Living And Dining Areas, And A Balcony Ideal For Enjoying Morning Coffee Or Evening City Views. With A Walk Score Of 99, Everything You Need Is Just Steps Away From The Yonge-University Subway Line And Streetcar To TMU, Major Hospitals, The Financial District, Eaton Centre, Restaurants, Theatres, And More. Offering Tremendous Value, The Maintenance Fees Cover Heating, Air Conditioning, Electricity, And Water, Ensuring Effortless Downtown Living. Spacious, Practical, And Full Of Potential, This Residence Invites You To Bring Your Own Design Vision To One Of Toronto's Most Connected And Vibrant Locations. (id:55093)
Psr
1107 - 88 Blue Jays Way
Toronto, Ontario
Welcome To This Great Floor Plan Maximizing Every Square Inch IN THE INFAMOUS BISHA HOTEL RESIDENCE! Larger 1 Bedroom Style With Extra Wide Entrance(+1 As Per Floor Plan) Giving Loads Of Opportunity For Storage Options/Office Desk Etc. Unit Facing South With Tons Of Sunlights. Open Concept, 9 Ft High Exposed Concrete Ceiling, Spacious Living Room. Well maintained and unit will be professionally cleaned after current tenant leave. Everything Right At Your Front Door. Ttc Acess, Endless Restaurants, Theatres & Shops As Well As The Prestigious Tiff Festival, Financial District! 24 Hour Concierge, Fitness Centre, Roof Deck, Swimming Pool,Hotel Restaurants & Bars, Business Centre &Meeting Rooms, Private Residents Lounge With Catering Kitchen &Wet Bar, Rooftop Infinity Pool, Cafe, Salon, Pet Services, Housekeeping Services. (id:55093)
Century 21 Atria Realty Inc.
480 Vaughan Road
Toronto, Ontario
Step inside this beautifully updated 3-bedroom detached home, offered fully furnished for an effortless turnkey move-in. Bright,open interiors flow seamlessly through the main living, dining, and kitchen spaces. This is ideal for daily life or entertaining,while the newly finished lower level features a separate entrance, kitchen, 3-piece bath, and full laundry, providing flexibility for rental potential, an in-law suite, or extra space for a growing family.Outside boasts two decks, both with high privacy fences. The main floor deck offers plenty of entertaining space complete with a jacuzzi. The upper deck off the master offers a private escape for a morning coffee or quiet read. The rare triple carport easily fits three cars, or even four Minis if you line them up just right!Located adjacent to Cy Townsend Park and minutes to Cedarvale Park, this home offers community charm and unbeatable convenience. Walk to great schools including JR Wilcox and Leo Baeck Day School, neighbourhood shops and cafes. Getting around the city doesn't get much easier with access to Eglinton West and St. Clair West Subway stations, LRT, buses orStreetcar.A stylish, move-in-ready home ideal for first-time buyers, families, or investors seeking a turn-key opportunity in one of midtown's most connected neighbourhoods. (id:55093)
Royal LePage Signature Realty
406 Tamarack Drive
Waterloo, Ontario
Beautiful Legal Duplex In The Heart Of Waterloo's University District. Welcome To This Beautiful, Fully Licensed Duplex Ideally Located In One Of Waterloo's Most Sought-After Neighborhoods - Right Within The University District. Just A Short Walk To Wilfrid Laurier University, The University Of Waterloo, And Conestoga College, This Property Offers Exceptional Convenience For Students And Investors Alike. The Home Features A Spacious, Modern Kitchen With Quartz Countertops, Stylish Backsplash, New Cabinetry, And Stainless-Steel Appliances, With A Walk-Out To A Balcony Overlooking A Spacious Backyard That Backs Directly Onto St. David Catholic Secondary School's Green Field. No Neighbours Behind, Providing Lots Of Privacy. The Bright And Open Living And Dining Area Provides An Inviting Space For Relaxation And Entertaining. You'll Find Four Generously Sized Bedrooms, While A Separate Entrance Leads To An Additional Fully Finished Basement Apartment, Offering Flexibility For Tenants Or Extended Family. Spent Lots Of $$$ On Renovations, Including But Not Limited To Basement Waterproofing And An Upgraded 200A Electrical Panel, Which Is Very Rare In The Area. This Property Is City-Licensed For Student Housing And Currently Generates Approximately $5,000 Per Month During The School Year, Making It An Ideal Investment For Parents Of University Students, Seasoned Investors Seeking Strong Rental Returns, Or First-Time Buyers Looking For A Mortgage Helper. Extensive Renovations Have Been Completed Top To Bottom, Including (But Not Limited To):Roof (2021)HVAC System (2021)Gas Meter (2021)Electrical Panel Upgrade (2021)Basement Waterproofing (2021)Garage Door (2022)Driveway (2024)Additionally, This Property Falls Within An Area Identified By The City Of Waterloo For Potential Medium-Rise Residential Development, Offering Strong Future Growth Potential For Savvy Investors. Don't Miss This Rare Opportunity To Own A Turnkey, Income-Generating Property! (id:55093)
Royal LePage Signature Realty
206 King Street W
Hamilton, Ontario
Prime ground-floor hospitality/retail opportunity at the brand new Radio Arts Condos in the heart of Downtown Hamilton! This exceptional space, available for lease or sale, boasts prominent King Street West frontage with large windows, ensuring maximum visibility and a built-in customer base from the 122 residential suites above. Sidewalk level access makes for easy walk-in traffic. Soaring 16' ceilings and abundant natural light create an inviting atmosphere, while convenient access via King/Caroline and the future LRT line enhance accessibility. This commercial space is ideal for coffee shops, restaurants, or a variety of retail ventures seeking a thriving downtown location. Taxes no yet assessed (id:55093)
Real Broker Ontario Ltd.
206 King Street W
Hamilton, Ontario
Prime ground-floor hospitality/retail opportunity at the brand new Radio Arts Condos in the heart of Downtown Hamilton! This exceptional space, available for lease or sale, boasts prominent King Street West frontage with large windows, ensuring maximum visibility and a built-in customer base from the 122 residential suites above. Sidewalk level access makes for easy walk-in traffic. Soaring 16' ceilings and abundant natural light create an inviting atmosphere, while convenient access via King/Caroline and the future LRT line enhance accessibility. This commercial space is ideal for coffee shops, restaurants, or a variety of retail ventures seeking a thriving downtown location. Taxes not assessed yet. (id:55093)
Real Broker Ontario Ltd.
845 Lakeshore Road
Haldimand, Ontario
The BEST property along Lakeshore Rd for many miles! Great view of Lake Erie! Double-width lot(non-severable) Only one building allowed on the site. Very good Drilled well, but non-potable. Very good septic tank (visible) & septic bed under the vacant lot. Township maintains the road & hence the rocks on the shores side of it. This cottage bears no cost for shore erosion! Cottage is set up and back from the lake so it's more protected from storms than others in the area. Seasonably rentable until you are ready to build your retirement dream home! Immediate possession is possible. RmSz Approx. (id:55093)
Keller Williams Referred Urban Realty
330 - 20 Fred Varley Drive
Markham, Ontario
Luxury Boutique Condo in the heart of Unionville, next to restaurants, shopping and all the activities Main St. has to offer. This large 1568 sq.ft. open concept 2+1 bedroom , 3 bathroom condo overlooks a park with 2 balconies. Each bedroom has private ensutie bathroom. Oversize windows lets lots of natural light. The kitchen boasts Miele built-in appliances and granite counter tops. **EXTRA** 2 side by side parking spots (id:55093)
Right At Home Realty
15 - 18 King Street E
Caledon, Ontario
Must Sell! Dont miss this fantastic opportunity to own a well-established restaurant located in the heart of town, surrounded by offices, businesses, Service Ontario, and heavy foot traffic. This prime location offers excellent visibility with direct access to a large parking lot, no parking issues for clients. The restaurant features seating for 52 guests with LLBO license, a fully equipped and recently renovated with commercial kitchen, walk-in fridge and freezer, all kitchen appliances, furniture, sweets display, and more. The space is neat, clean, and very well maintained. Currently operating with an established cuisine, but the versatile layout and setup allow for conversion to any type of cuisine or restaurant concept. With low rent of approximately $5,296 including T.M.I., this is an unbeatable opportunity. Located in a vibrant neighbourhood with high traffic throughout the day and busy evenings due to nearby entertainment, dining, and shopping options. A must-see for anyone planning to start a new restaurant business or expand to another prime location. (id:55093)
Homelife Silvercity Realty Inc.

