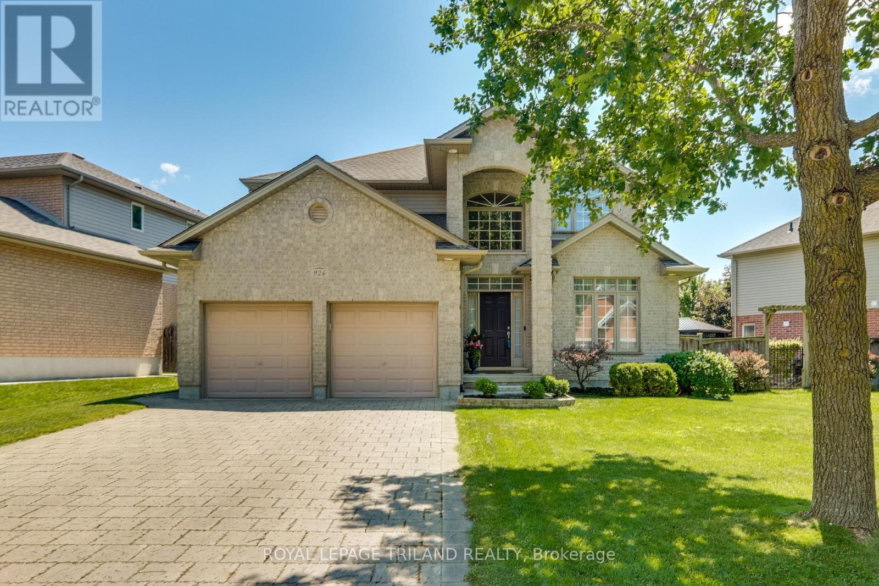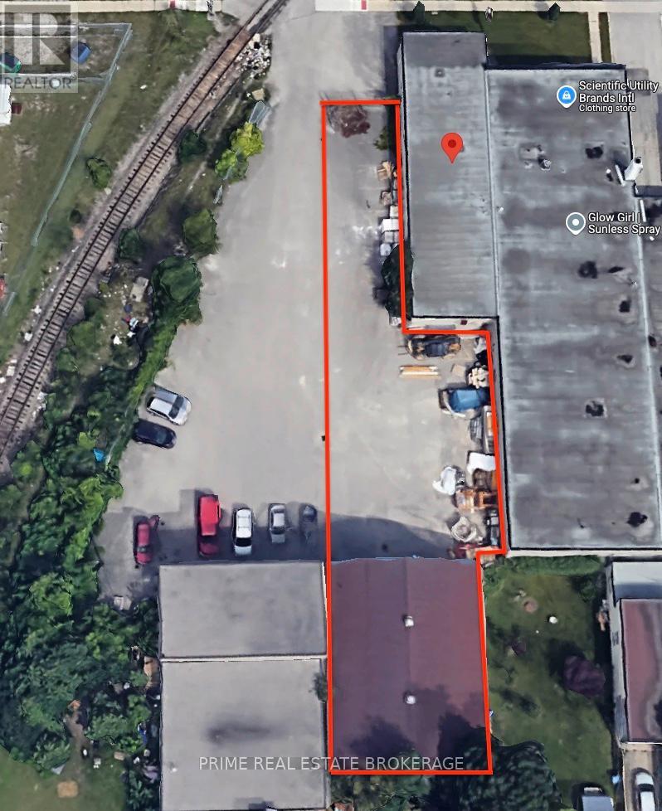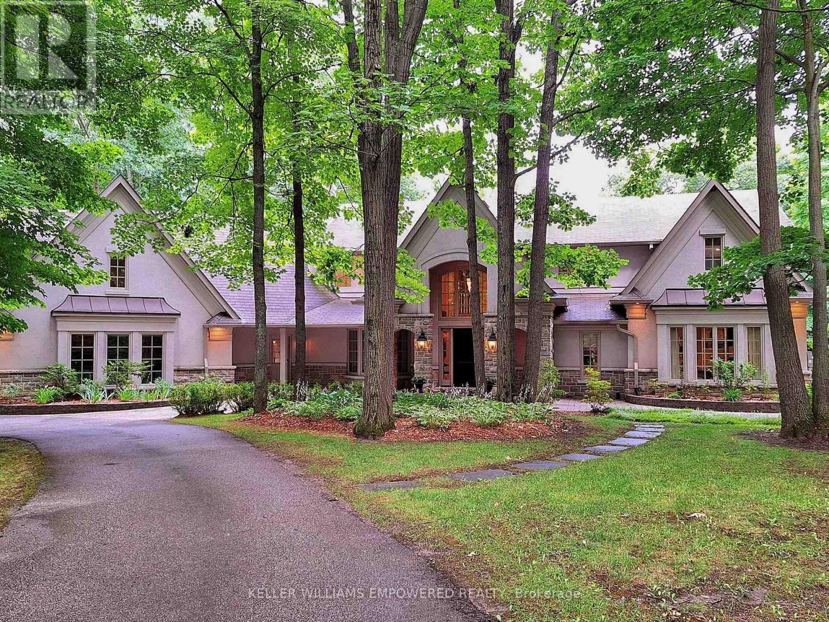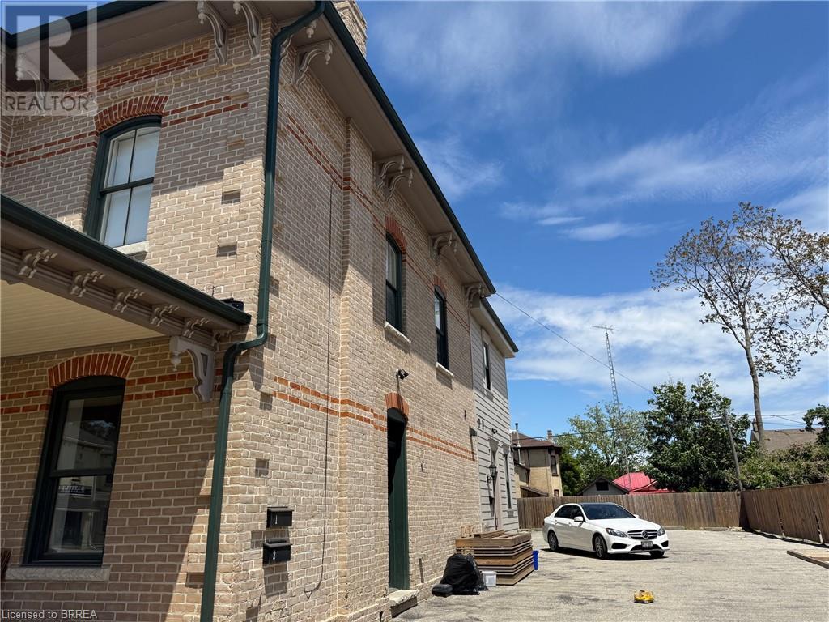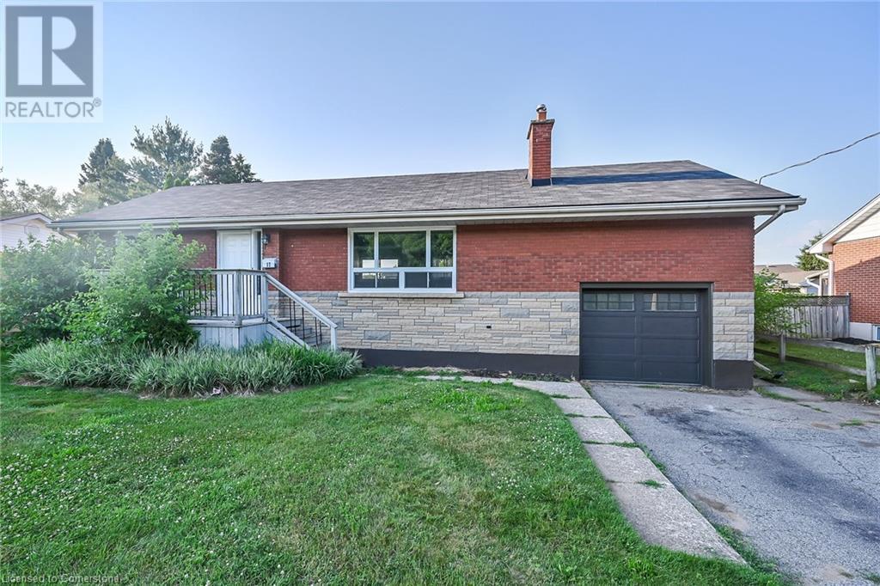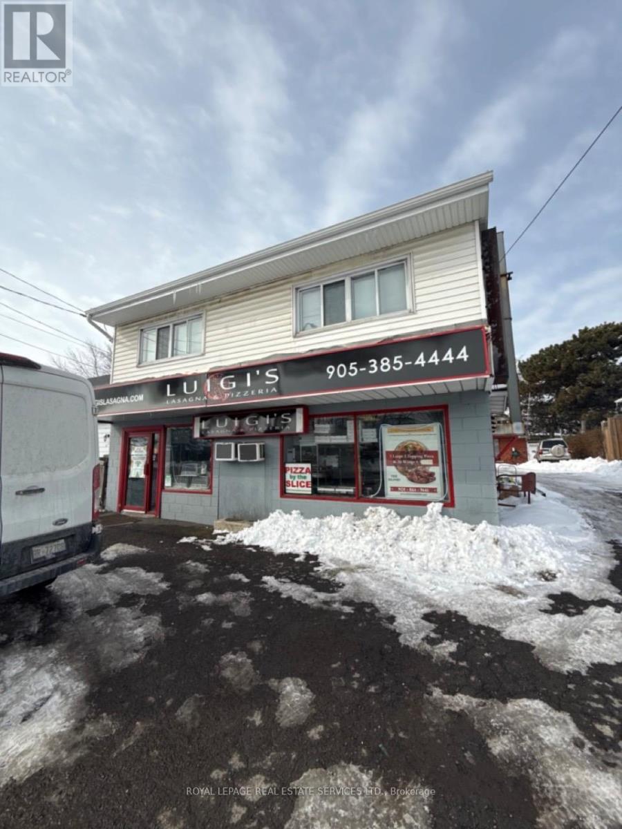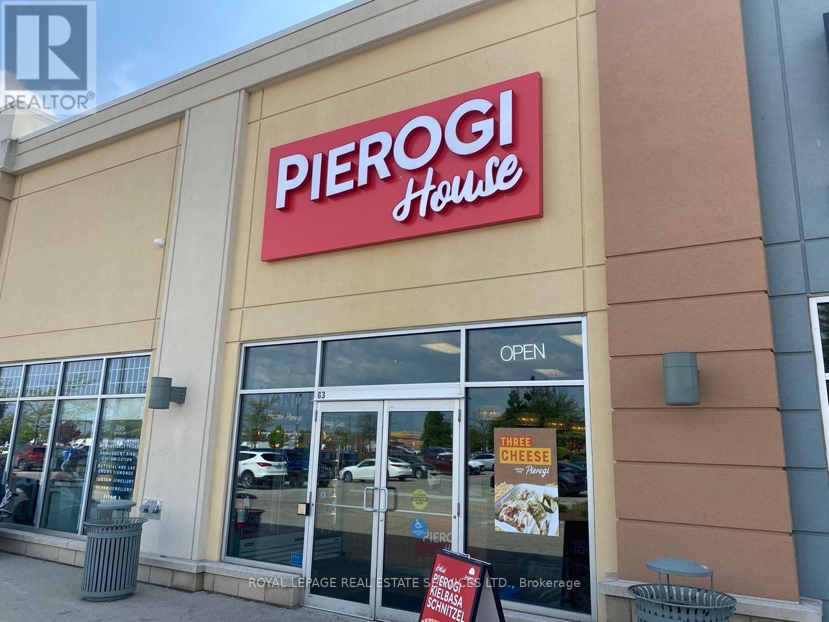926 Gabor Street
London South, Ontario
Welcome to this elegant brick two-story home, ideally situated on a quiet street in a prestigious neighbourhood. Step into the large foyer that sets the tone for the rest of the home, leading to an elegant dining room perfect for entertaining. This spacious layout features three generous bedrooms and four bathrooms, including a luxurious primary suite with a dream walk-in closet and a spa-like five-piece ensuite. A second bedroom also includes its own walk-in closet. The open-concept kitchen offers a pantry, and an eating area with walkout access to a private, fully fenced yard and a charming patio perfect for summer gatherings. Enjoy the main floor laundry and convenient garage entry, plus a cozy family room with a gas fireplace. The finished lower level includes a spacious rec room, two-piece bathroom, and plenty of storage space. Additional updates include: Furnace and central air new in 2018; Shingles replaced in 2016. This well-maintained home blends comfort, space, and timeless style. Don't miss your opportunity to view it! (id:55093)
Royal LePage Triland Realty
106 - 1090 Kipps Lane
London East, Ontario
Step into this charming 2-storey condo townhome nestled in a quiet London neighborhood ideal for couples, professionals, or small families seeking a cozy yet functional living space. Featuring 2 spacious bedrooms with vaulted ceilings, a bright 4-piece bathroom with a skylight, and a welcoming main floor layout, this home offers both comfort and character. The kitchen flows into an open-concept living area that walks out to a private backyard perfect for relaxing or entertaining. Enjoy the convenience of 1 dedicated parking space and a crawl space for additional storage. With thoughtful features and a warm, inviting vibe, this home wont stay on the market long. Book your showing today! Please note: photos are from previous listing. (id:55093)
RE/MAX Icon Realty
2556 Holbrook Drive
London South, Ontario
With aprox 3000 sq. ft of space, and conveniently located near the 401 yet situated in a family friendly neighbourhood, this original owner home has been beautifully maintained since new! Featuring a full walk out lower level onto a fenced and landscaped yard. Great possibilities to have a separate suite in the lower level if required or enjoy the finished family room with a full 3 pc bath opening to a covered patio. Also has tons of extra storage and a cold cellar. Grand foyer with double height ceiling, premium light fixtures. Large kitchen area opening onto a covered deck for summer enjoyment! 9' ceilings throughout the main level with transom windows, large format ceramic floor tiles, formal dining room or den. Granite counter tops and zebra blinds throughout. Jack and Jill bathroom, vaulted ceilings in dinette and in 2 bedrooms. Tour this home in person to experience the luxury lifestyle you will appreciate! (id:55093)
Century 21 First Canadian Corp
501 Bathurst Street
London East, Ontario
Attention Trades! Discover an exceptional opportunity at 501 Bathurst Street London, offering 3,443 square feet of open-concept space, in London ideal for a wide range of commercial uses. Zoned to accommodate many uses, this versatile unit features a flexible layout, a private washroom, and gated access for added security, and grade level Garage door 12x14ft. Attractive Lease is priced at $3,500 per month plus additional rent of $3.58 per square foot, plus Utilities, plus HST. With its spacious interior, secure access, on-site washroom, 501Bathurst Street offers excellent value and flexibility in a central, accessible location. (id:55093)
Prime Real Estate Brokerage
Lot 2 White Lake Road
Frontenac, Ontario
Absolutely stunning and natural two acre lot located on a quiet road minutes from several lakes and just a short drive off the main highway, making for a peaceful retreat yet an easily accessed location to build upon your dreams! Two lots being offered by seller, side by side, severance and well to be completed prior to close. Seller offering the option to customize into one lot or two separate lots. Lot 1 is directly across the road from 196 White Lake Road and Lot 2 is directly across from 202 White Lake Road. (id:55093)
Mccaffrey Realty Inc.
204 Forest Ridge Road
Richmond Hill, Ontario
Custom built estate home nestled amongst 4.43 acres of towering trees in prestigious Exclusive Estate Community. This remarkable home features great upgrades incl: pot lights, crown moulding, wainscoting, multiple walk-outs, large windows w/panoramic views & numerous fireplaces. Stunning kitchen, family rm & primary bedroom was designed by Jane Lockhart. The renovated kitchen is a modern masterpiece w/valence lighting, walk-in pantry, coffee station & high-end built-in appliances featuring a cabinet facade. Ideal for entertaining, the kitchen also has a large island, cozy fireplace and a breakfast area with access to a Muskoka room. The sun-drenched Muskoka room has gorgeous views of the serene rear grounds & boasts access to a deck overlooking the pool area. Spacious mudroom with access to the garage and private access to the In-Law suite that has a spacious living room, private bedroom & ensuite bathroom. The formal dining room with corner display units that feature glass shelving and accent lighting. Immaculate sunken living rm is complete with coffered ceilings, built-in wall unit with ample storage, shelving and countertops for display. Spacious family rm boasts cork flooring & W/O to private deck. The finished, walk-out lower level is an entertainer's dream with a spacious, open concept recreation room, games room featuring a built-in seating booth, private gym with mirrored walls, a cantina and a wet-sauna. The fully landscaped rear grounds boasts multiple entertainment areas with an inground pool overlooking a private lush forest as a backdrop. Large armour stones provide ambiance of being at a Muskoka retreat as well provide beautiful garden beds for seasonal & perennial plants. The upper entertaining patio enjoys private views of the property & multiple access points to the indoor for effortless entertaining. The front grounds is a natural beauty with towering trees, circular driveway, lush gardens & a grand exterior vestibule for an added taste of luxury. (id:55093)
Keller Williams Empowered Realty
167 Brant Avenue
Brantford, Ontario
LOOK NO MORE !! CHECK OUT THIS 2 BEDRROM 2 BATHROOM TOTALLY UPGRADED UNIT JUST BLOCKS AWAY FROM DOWNTOWN !! VERY QUIET AREA!!! ALL APPLIANCES ARE INCLUDED WASHER AND DRER ALSO LOCATED IN THIS UNNIT!!! C/AIR AND MORE A MUST SEE!! (id:55093)
RE/MAX Twin City Realty Inc.
3210 Dakota Common Unit# A717
Burlington, Ontario
Welcome to the Valera! This “Cherry Blossom 02” model offers 1 bed, 1 bath and stylish modern finishes throughout. Features include S/S appliances (fridge, stove, dishwasher, microwave), quartz counters, kitchen island, laminate floors, and in-suite stackable washer/dryer. Enjoy a private balcony and 1 underground parking spot. Exceptional building amenities include concierge lobby, party room with kitchenette & terrace, pet spa, fitness centre with yoga space, sauna, steam room, and a stunning rooftop pool with lounge & BBQ area. Move-in ready! (id:55093)
Royal LePage Burloak Real Estate Services
75 High Street
Collingwood, Ontario
WALK DOWNTOWN, BIKE TO THE BEACH, DRIVE TO THE SLOPES - COLLINGWOOD LIVING AT ITS BEST! Experience a vibrant Collingwood lifestyle in this fully renovated freehold townhome, backing onto Mountain View Elementary School in a quiet, family-friendly neighbourhood. Enjoy the convenience of being on the bus route, or walk downtown in just 10 minutes to enjoy grocery stores, shopping, restaurants and entertainment, or take advantage of nearby community favourites like the Centennial Aquatic Centre community pool, the community garden, and Heritage Park featuring a dog park, skate park, and expansive green space. Only 7 minutes to Sunset Point Playground, Sunset Beach and the historic Millennium Overlook Park, and just 10 minutes to Blue Mountain Ski Resort—with scenic mountain views visible right from your home. Outdoor enthusiasts will love the proximity to the Collingwood Arboretum, Bruce Trail access, golf courses and a stunning waterfront observation deck perfect for taking in the Georgian Bay sunsets. The home itself features charming curb appeal with a classic brick-front exterior, garage door with transom-style windows, and matching shutters. Inside, the bright open-concept main floor offers a welcoming living, dining and kitchen space that walks out to a fenced yard backing onto a wide open green field. Enjoy the added comfort of an electric fireplace, stylish modern finishes throughout, and the peace of mind of an owned hot water heater. This is your opportunity to enjoy year-round recreation, modern comfort, and unbeatable convenience—make this exceptional Collingwood #HomeToStay yours today! (id:55093)
RE/MAX Hallmark Peggy Hill Group Realty Brokerage
17 Brierwood Avenue
Grimsby, Ontario
Come and See The beautifully designed fully renovated 3+1 bedroom, 2 1/2 bathroom blending comfort, style, and functionality has nearly 2,000 sqft of livable space (including basement) detached home in a beautiful quiet area of Grimsby. The update create an open and airy ambiance, filling the home with natural light. The spacious layout provides multiple living areas, perfect for families, entertaining, or creating a cozy retreat. Step outside to the private backyard is your own personal outdoor oasis, featuring an on-ground pool. Whether you're hosting summer gatherings, gardening, this space has endless possibilities. Situated in an amazing location, this home is just minutes drive from Downtown, major highway access (QEW), schools, parks, the scenic Niagara Escarpment, and Fifty Point Conservation Area—perfect for nature lovers and commuters alike. Experience the best of suburban living with easy access to shopping, dining, and outdoor adventures. (id:55093)
Bridgecan Realty Corp.
872 Upper Sherman Avenue
Hamilton, Ontario
An exceptional free standing pizzeria is available in Hamilton's Thorner community is available for new owners. This 1500 square foot location includes a main floor and lower level for additional storage and prep area. With 3 parking spaces available out front of the restaurant, you can ensure your delivery drivers and pick up customers have a grab and go experience. This location in Thorner is well situated with accessibility to major roadways, close proximity to Cadillac Fairview Lime Ridge Mall, as well as an excellent pedestrian friendly area making it convenient for you customers. Equipped with all the chattels and equipment to get you started from day 1 including fryers, stoves, pizza ovens, prep tables, chest freezers, mixers, grills and more. Possibly the most attractive part of this business is the incredibly low rent of $2486 per month including TMI and HST. Be sure to check out this stellar opportunity for your next location or your first business opening. The brand name can be included. (id:55093)
Royal LePage Real Estate Services Ltd.
4336 King Street E
Kitchener, Ontario
Prime Quick-Service Restaurant (QSR) Opportunity.This space is perfect for independent or franchised restaurant concepts, featuring an ideal layout with an open kitchen design, 8-foot hood, seating for 20, walk-in coolers, display fridges, and more. Located in the heart of Kitchener at Sportsworld Crossing one of the city's most dynamic hubs for retail, dining, and entertainment this location offers exceptional visibility and foot traffic. With attractive rental terms and a long lease available, this is an outstanding opportunity to grow your brand or launch your first restaurant. The space is eligible for rebranding, pending the Landlord's approval for non-competing uses. Please do not go direct or speak to staff. Your discretion is appreciated. * Gross Rent = $4,638.58 Including TMI & HST * 1 Year Remaining + 5 Year Option To Renew * 1210 Square Feet * Ideal QSR Layout With Open Kitchen * Buyer Can Convert To A New Cuisine Subject To Landlord Approval * (id:55093)
Royal LePage Real Estate Services Ltd.

