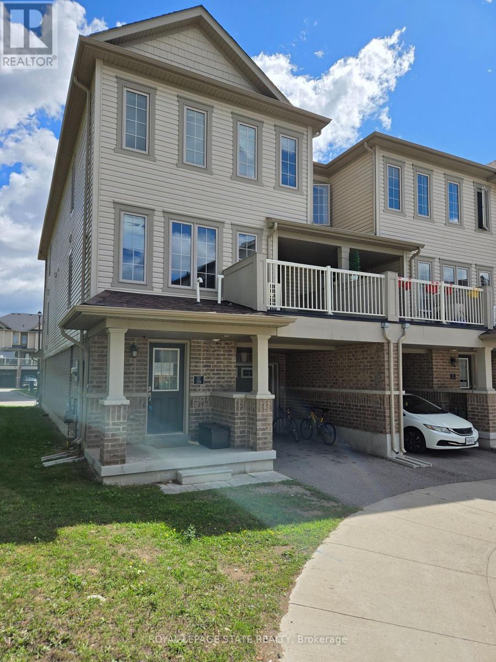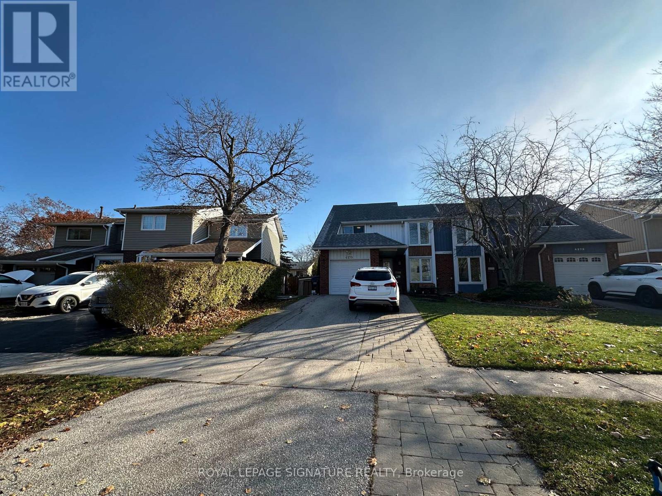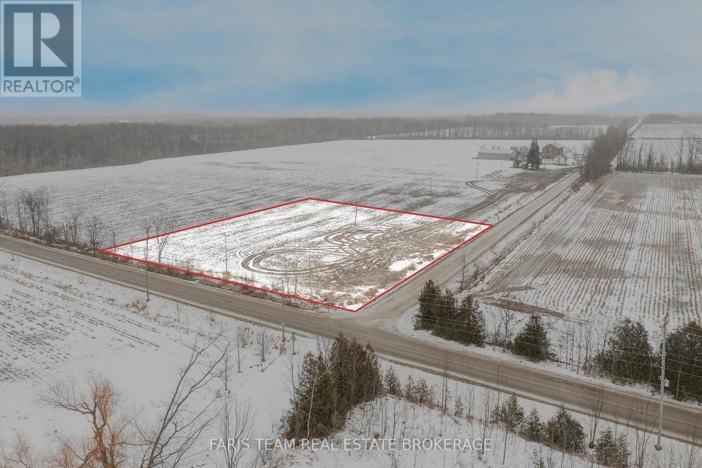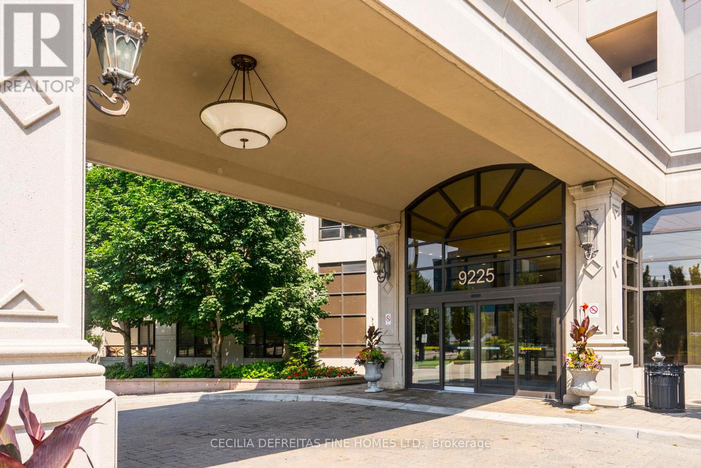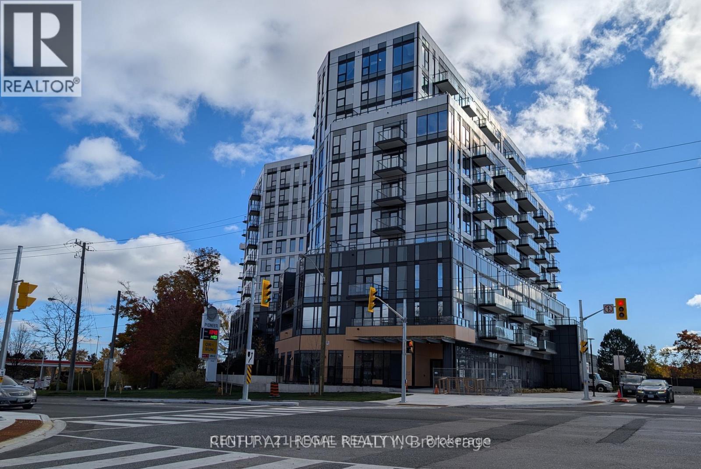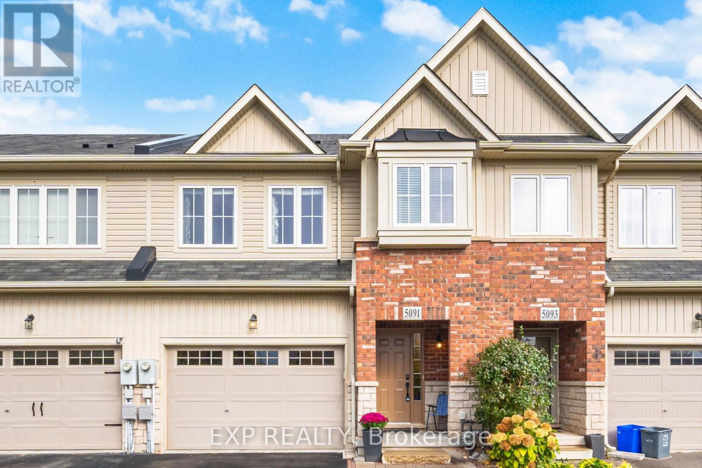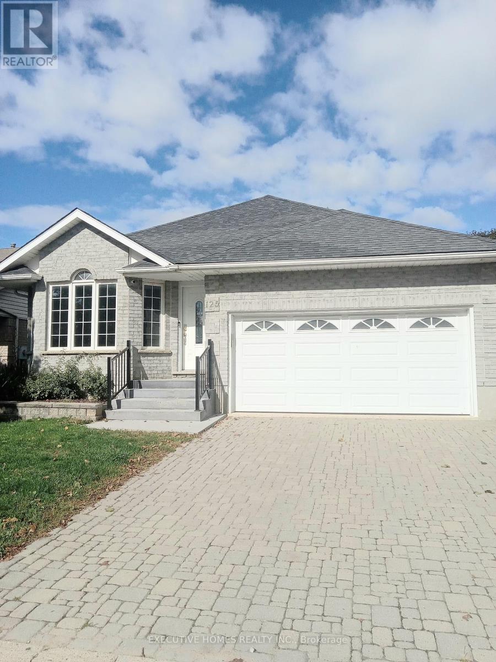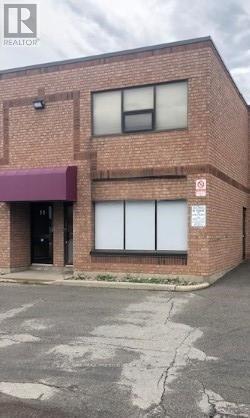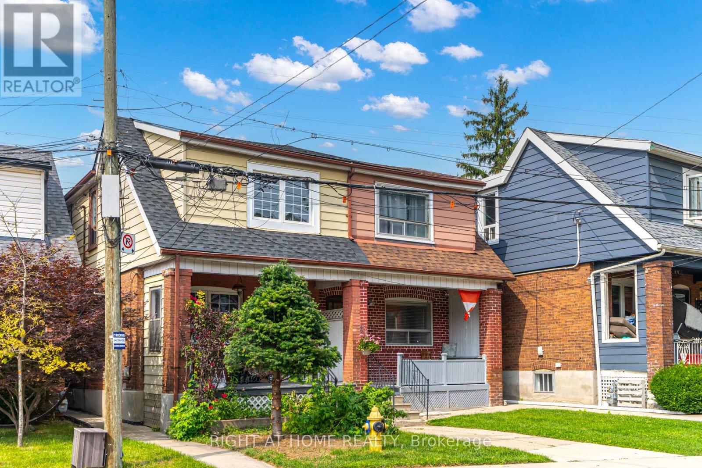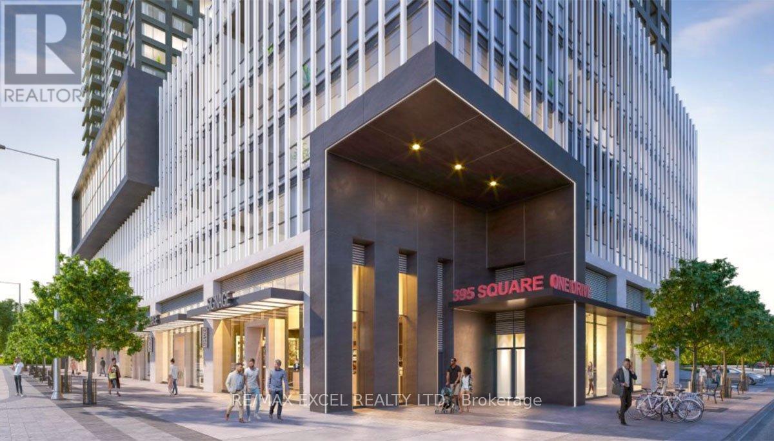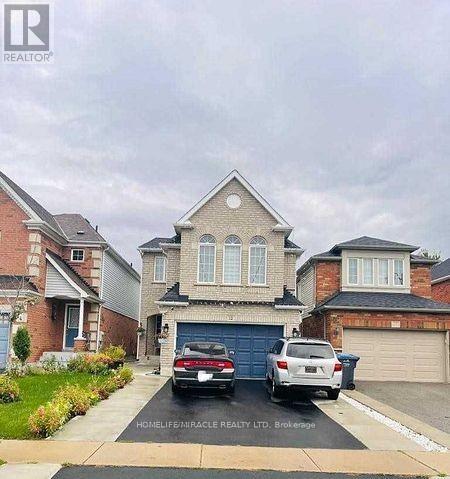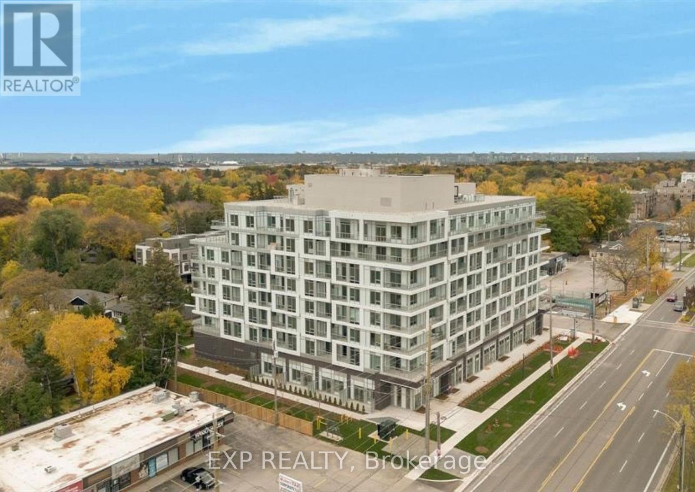38 - 420 Linden Drive
Cambridge, Ontario
Sold "as is, where is" basis. Seller makes no representation and/ or warranties. All room sizes approx. (id:55093)
Royal LePage State Realty
Main - 4273 Pheasant Run
Mississauga, Ontario
Welcome to this bright main-floor unit in the heart of Erin Mills! Featuring 4 bedrooms, 2 full bathrooms, with the 5th room can be used as bedroom or office. The house offer a spacious living and dining area, this home offers both comfort and functionality. The modern kitchen includes ample cabinetry, stainless steel appliances, and generous counter space. Enjoy a private backyard, two driveway parking spots, and garage access for storage or extra parking. Located in a quiet, family-friendly neighbourhood close to schools, parks, shopping, and transit. Main-floor only, furnitures can be set up optional, In-suite laundry. Tenant pays 70% of utilities and take care lawn & snow removal. (id:55093)
Royal LePage Signature Realty
7046 Sideroad 30/31 Nottawasaga
Clearview, Ontario
Top 5 Reasons You Will Love This Property: 1) Discover the tranquility of country living on this peaceful 1.6-acre vacant lot, your chance to embrace nature and privacy in a scenic rural setting 2) Surrounded by fresh air and open skies, this quiet escape offers the perfect place to unwind, recharge, or build a future retreat away from the city's hustle 3) This is a smart long-term investment opportunity 4) Ideally situated just a short drive to Wasaga Beach, Stayner, Collingwood, and the sparkling shores of Georgian Bay, offering year-round recreation, shopping, and dining close by 5) Located in Nottawa, where life moves at a gentler pace, this property presents the freedom to own land on your terms and the opportunity to create something truly special. (id:55093)
Faris Team Real Estate Brokerage
1616 - 9225 Jane Street
Vaughan, Ontario
Completely reinvented with $150,000+ in custom upgrades, this exceptionally spacious condo blends bold personality with modern refinement. Sun-filled and wonderfully open, the home features a smart split-bedroom floor plan for privacy and flow. The deep navy bedroom offers a beautifully balanced, grounding presence-creating a serene haven that feels both soulful and peaceful.The living area bursts with character, featuring strong, eye-catching colours that instantly elevate the space. Thoughtfully designed lighting highlights every detail, creating a warm and uplifting atmosphere ideal for gatherings or quiet evenings at home. (id:55093)
Cecilia Defreitas Fine Homes Ltd.
416 - 7439 Kingston Road
Toronto, Ontario
New 1+1 Bedroom In Narrative Condos In Rouge River Community, Bright and Spacious Suite, Den Can Be Used As Home Office or Room, Spacious Living & Dining Room, Great Neighbourhood Access To Parks, Lake Ontario, Shops, Dining, Transit Including Go, Easy Access to Highway 401, Close To Schools and University Of Toronto. (id:55093)
Century 21 Regal Realty Inc.
5091 Alyssa Drive
Lincoln, Ontario
Welcome to 5091 Alyssa Drive in the heart of Beamsville - a vibrant community surrounded byaward-winning wineries, scenic trails, and charming local shops. This beautifully maintained freehold townhome sits directly across from the Fleming Centre and Rotary Park, offering the perfect blend of convenience and lifestyle. The spacious open-concept main floor features a modern kitchen with stainless steel appliances, a large center island, and plenty of natural light - ideal for both everyday living and entertaining. Upstairs, the primary bedroom includes a private ensuite, while a few steps up you'll find two additional bedrooms, a 4-piece bathroom, and a convenient second-floor laundry. The finished lower level provides extra living space with a rough-in for a future bathroom. Enjoy comfortable, family-friendly living in one of Niagara's most desirable communities - just minutes from the QEW, schools, and all Beamsville amenities. (id:55093)
Exp Realty
125 Municipal Street
Guelph, Ontario
ATTENTION; Savvy Investors & Regular Buyers ~ Welcome to an exceptional investment opportunity in the heart of Guelph, nestled on one of the city's most desirable streets. This is your opportunity to own a lucrative income-generating property, also perfect for A large Family whereby they can live Upstairs and Basement can be rented to generate extra Income towards Mortgage. Very rare Solid All Brick 7 Bedrooms / 4 Washrooms Detached Bungalow - 4 Bedroom Upstairs & 3 Bedrooms In The Basement & Den ( which can be used as Study Room/Office or Rec Room). Basement Has a Walk- Out Door & Separate Entrance. Open-concept Kitchen & Dining with a corridor leading to a big Family Living Room upstairs with a cozy fireplace. This Solid Brick Well Maintained Bungalow Is Located In A quiet Most Sought After Neighborhood Of Guelph with an abundance of walking trails, close to all amenities including the Prestigious University Of Guelph, Highway, Downtown, Convenience stores, Parks and a host of other Amenities. This property comes with a big backyard and top patio to chill with friends and family especially in summer . This house is extremely perfect for Investors to generate huge amount of dollars all year long. Upstairs is vacant right now and there are currently Tenants In the Basement who are willing to stay If the new Buyer decides to keep them. Great Opportunity you do not want to miss. (id:55093)
Executive Homes Realty Inc.
9 - 2131 Williams Parkway
Brampton, Ontario
Office space with small kitchen and 2 wash room 2story (id:55093)
RE/MAX President Realty
16 Pryor Avenue
Toronto, Ontario
***Location Location Location*** Great Investment Property Is Waiting For You! Is A Hidden Gym Located In An Trendy Neighborhood Waiting For The Right Astute Buyer. The Property Currently Boasts Two Kitchens/Two Units With Multiple Bedrooms For Resident's Needs. Potential Total Market Rents Can Reach $5200 PLUS! Bathroom On Each Floor. The Property Includes a Large Lane Way Garage. House Can Be Easily Transformed Back Into Single Family Unit By Breaking Drywall Partition On Main Floor Bedrooms To Create a Large Living And Dinning Space. The Area Has Many Exciting Projects Just Finishing and Starting, Nearby Public Transit, Stockyards Shopping Centre, With Many Parks and Schools Nearby. This Is A Great Property Waiting For You. **EXTRAS** Property Is Divided Into Two Units (Front & Back Units). First Entrance To The Main & Second Floor Unit In The Front. Other Half Of Main Floor & Basement Unit Entrance Located At The Back. Two Finished Basement Bedrooms Not Shown In Pictures & Floor Plan. (id:55093)
Right At Home Realty
1007 - 395 Square One Drive
Mississauga, Ontario
Client Remarks Condominiums at Square One District by Daniels & Oxford is situated in a prime location in the heart of the Mississauga City Centre area. This brand new The Designer model two bedrooms, one-bathroom suite offers 650 square feet of interior space with a 42 sq ft balcony. Just a quick walk to Square One Shopping Centre, Sheridan College, public transportation and many local amenities. Condominiums at Square One District offers the ultimate in convenience with easy access to Mississauga Transit, GO Transit, Highways 403, 401 and 407. Designed for urban living, thoughtfully designed amenities include a fitness centre with half-court basketball court and climbing wall, co-working zone with spaces for group brainstorming or private phone calls, community gardening plots with garden prep studio, lounge with connecting outdoor terrace, dining studio with catering kitchen, as well as indoor and outdoor kids zones complete with craft studio, homework space, activity zones and toddler area. Custom-designed contemporary kitchen cabinetry, with integrated under-cabinet valance lighting and soft-close hardware and custom-designed bathroom vanity and countertop with integrated basin. (id:55093)
RE/MAX Excel Realty Ltd.
12 Willow Park Drive
Brampton, Ontario
Very Well Maintained Spacious 4 Bedroom House With Separate Family & Living. Family Room With Gas Fireplace, Pot Lights & Sky Light. Nice Backyard With Gazebo. Hardwood Flooring & Laundry On 2nd Floor. Kitchen With High End S/S Appliances. Excellent Location!!! Close To All Amenities; Shopping Mall, School, Transit, Grocery, Brampton Civic Hospital & Hwy 410. Basement Is Rented Separate. Tenants Will Share 70% Of Utilities. (id:55093)
Homelife/miracle Realty Ltd
302 - 500 Plains Road E
Burlington, Ontario
Welcome To Northshore Condos By National Homes! Beautiful 1 Bedroom + Den Suite, With 2 Full Bathroom, Bed Big Enough For Second Bedroom, Featuring master Ensuite, 9'Ceilings, Open-Concept Living, Quartz Countertops, Designer Kitchen, And Premium Stainless-Steel Appliances. Enjoy A Private Balcony With Serene Views. Steps To Aldershot Go Station, Parks, Lakefront, Restaurants, And Shopping. Luxury Amenities Include Rooftop Terrace, Fitness Studio, Lounge, Co-Working Space & Concierge. Easy Access To QEW & 403 - Ideal For Commuters! (id:55093)
Exp Realty

