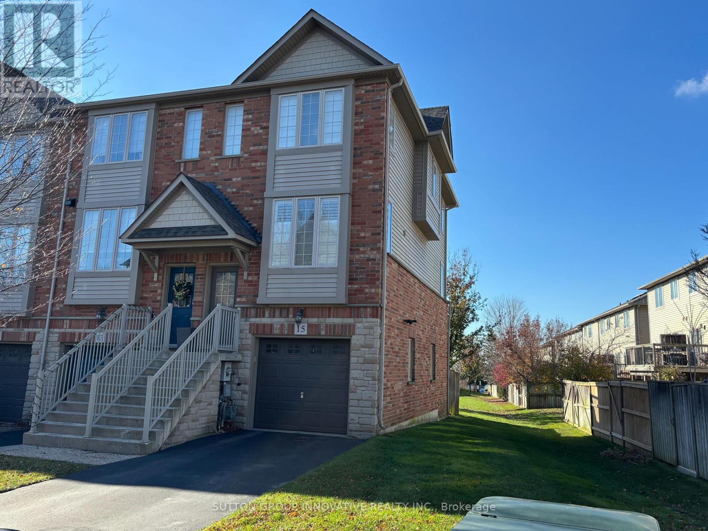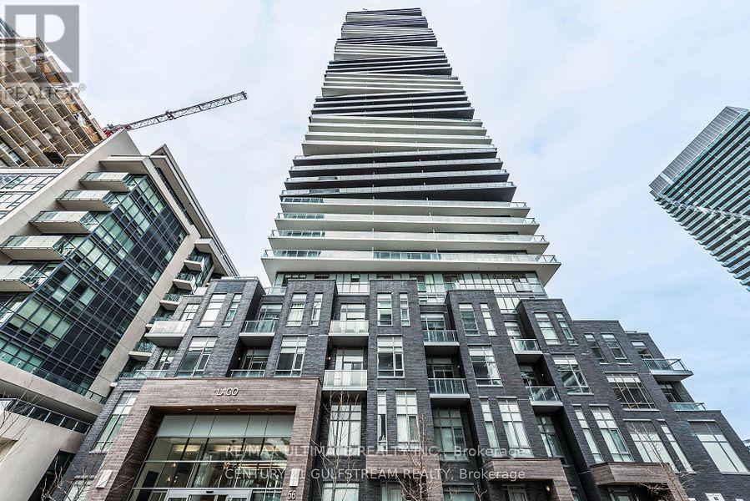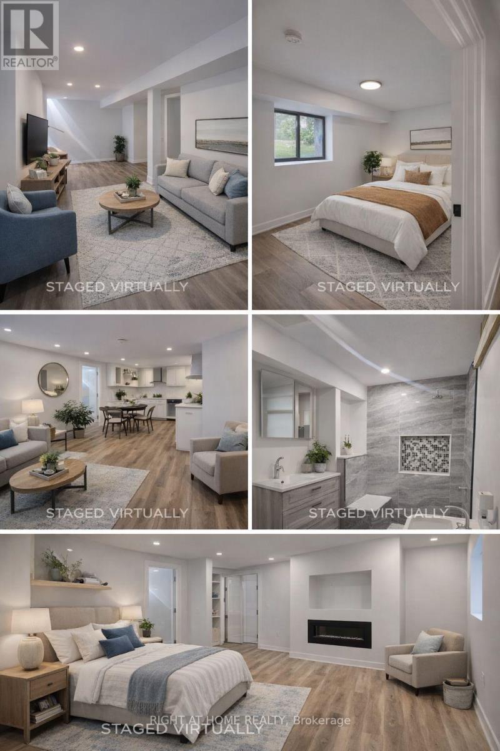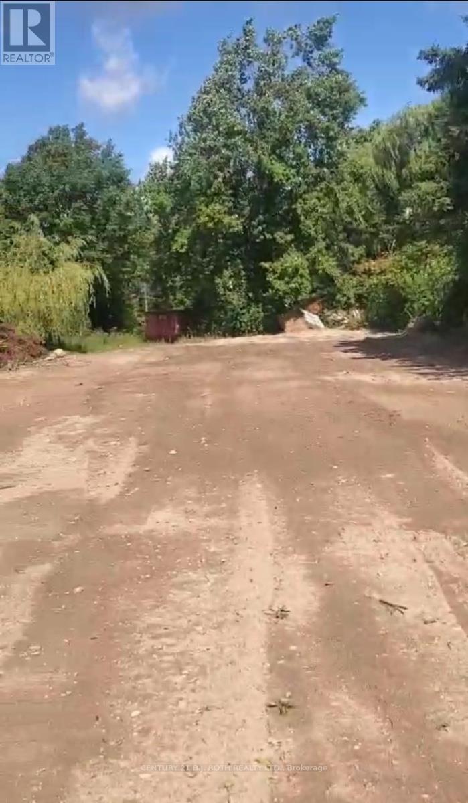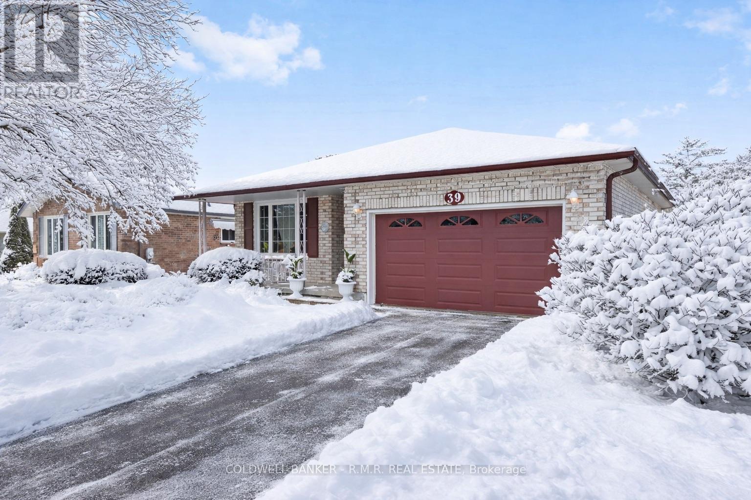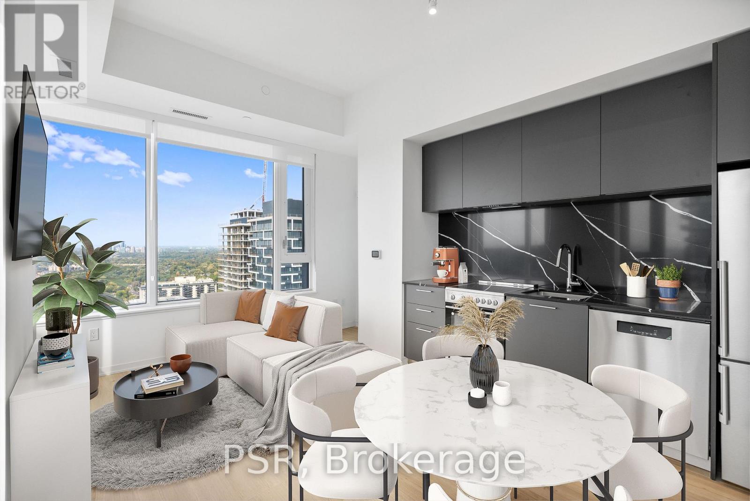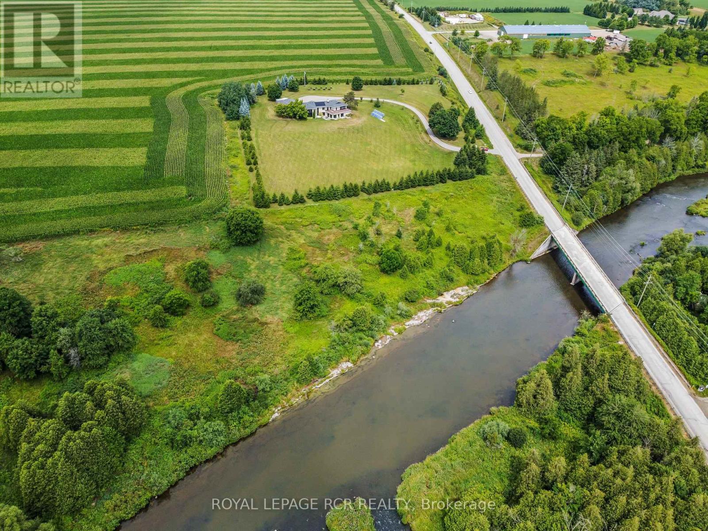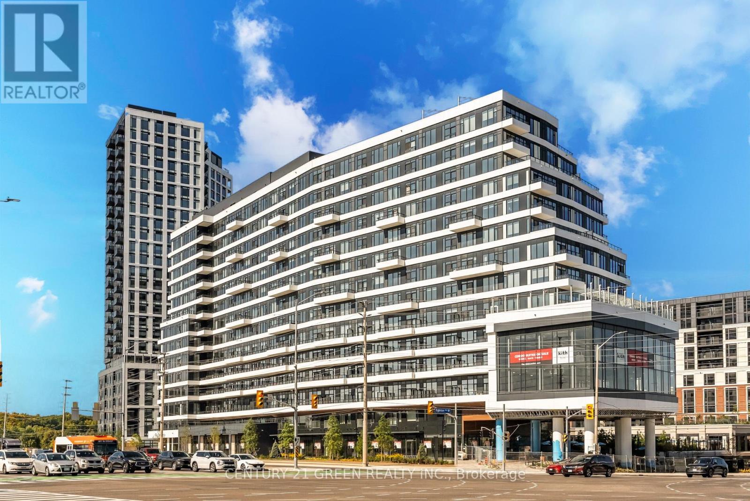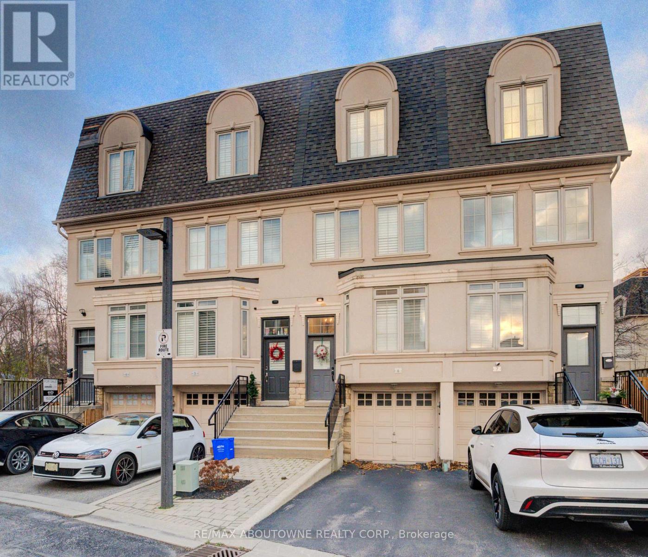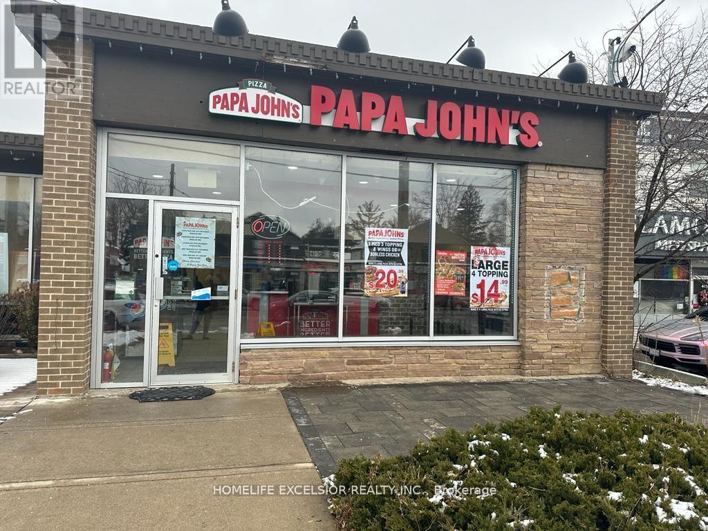15 Chapman Lane
Hamilton, Ontario
Welcome to this outstanding locale, Executive Branthaven built freehold end unit townhome with direct clear views from all the rear windows/sliders to an open green space...large, open eat-in kitchen, hardwood in living room/dining room, walkout through sliders to deck for bbq, laundry on 3rd floor. Lower level offers beautiful walkout to a recent rear deck from the den/office and a 3 piece bath. California shutters throughout, visitor parking outside your doorstep, six appliances included, central air, close to all amenities, schools, shopping, public transit, parks, quick access to HWY 403. L/A related to owner. Please see and attach all schedules, include form 801. First and last month, credit check, proof of income, letter of employment, rental application and references, non smoker, and pet restrictions. (id:55093)
Sutton Group Innovative Realty Inc.
605 - 56 Annie Craig Drive N
Toronto, Ontario
Welcome to Lago...Its black and white structure, recognizable from a distance and as impressive when you walk thru the elegant, ultra modern lobby. State of the arts amenities extensively equipped gym, yoga room, indoor pool, sauna, elegant fully equipped party room, guest rooms and the most efficient and courteous staff. The stunning one bedroom +den follows thru with the elegance of the building..with many upgrades and elegant touches. Open concept, modern design, with wall to wall windows in both living room and bedroom. customized Island will comfortably sit 4 people and offers extra storage space. The bedroom has a w/i closet ..Plus...2 custom mirrored closets..the unit also offers an extra storage locker (2)...what else could you possibly ask for!!!!!! perhaps...walk out to cafes, gelaterias, high end eateries, beaches, miles of scenic trails, breathtaking TO skyline TRULY RESORT STYLE LIVING!!!!!! (id:55093)
RE/MAX Ultimate Realty Inc.
215 Bayview Avenue
Georgina, Ontario
Beautiful and spacious basement unit located in a newly built custom home, offering a bright and modern living space with 8-foot ceilings throughout. This well-designed unit includes its own private in-suite laundry for maximum convenience and comfort. With two dedicated parking spaces, this rental is ideal for professionals, couples, or small families seeking a high-quality living experience.Located just a few steps from a private beach, this home provides rare access to peaceful waterfront living-perfect for relaxing, walking, or enjoying sunny days by the lake. The layout offers generous living and dining areas, ample lighting, quality finishes, and a clean, contemporary feel. Situated in a quiet and desirable neighbourhood, the property offers easy access to schools, parks, shopping, and major routes.A unique opportunity to live in a luxury custom home with exceptional features, privacy, and the added bonus of a private beach only moments away. (id:55093)
Right At Home Realty
24 Testa Road
Uxbridge, Ontario
Welcome to this spacious and beautifully maintained family home, perfectly situated in one of Uxbridges most desirable neighbourhoods. Conveniently located close to top-rated schools, Uxpool, parks, and shopping, this property offers the ideal combination of comfort, space, and convenience. The main level features a layout designed for family living and entertaining. A large eat-in kitchen offers plenty of cabinetry, counter space, and natural light, seamlessly opening to the inviting family room complete with a cozy fireplace perfect for relaxing evenings. Walk out to a large deck overlooking a very private, tree-lined backyard, offering a peaceful outdoor retreat surrounded by beautiful landscaping. Upstairs, the spacious primary bedroom features a 4-piece ensuite and a generous walk-in closet, providing a quiet sanctuary at the end of the day. Additional bedrooms are well-sized and ideal for family members, guests, or a home office. The finished walkout basement adds incredible versatility, featuring a fully equipped in-law suite with its own separate entrance. This bright lower-level space includes a bedroom, 3-piece bathroom, separate laundry, kitchen, and comfortable living room with a fireplace perfect for extended family, guests, or potential rental income. Additional highlights include central air conditioning, all-brick construction, and pride of ownership throughout. With its functional layout, private setting, and prime location close to everything Uxbridge has to offer, this home truly has it all a rare find that blends suburban comfort with small-town charm. (id:55093)
Coldwell Banker - R.m.r. Real Estate
3294 Innisfil Beach Road E
Innisfil, Ontario
Situated in one of Innisfil's most desirable neighbourhoods, this exceptional property offers the perfect opportunity to invest or build your dream home. Ideally located near Lake Simcoe and Innisfil Beach Park, with no conservation restrictions, the property is set within a family-friendly community. Residents will enjoy convenient access to shops, restaurants, schools, parks, and a full range of amenities, along with quick connections to Highway 400. Services available include municipal water, septic system, hydro, and gas. Don't miss the chance to secure this prime piece of Innisfil real estate. (id:55093)
Century 21 B.j. Roth Realty Ltd.
39 Ewen Drive
Uxbridge, Ontario
Welcome to 39 Ewen Drive in the heart of Uxbridge! This popular Testa Tammy bungalow sits on a tranquil cul-de-sac, offering a low-traffic location with easy access to everything you need. With 3 bedrooms and 2 bathrooms, this well-maintained home offers a thoughtful layout and inviting spaces. The main level boasts a spacious living room, a formal dining room, and a cozy family room with hardwood floors and a fireplace perfect for everyday living and entertaining. The bright eat-in kitchen walks out to a deck and patio, ideal for outdoor dining and backyard fun. You'll find two generous bedrooms on the main level, with a third bedroom on the finished lower level, providing flexibility for guests, a home office, or teen retreat. This home also features a fully fenced 55 x 110 ft lot with two gates, an attached garage with interior access, and is equipped with a WiFi-enabled Generac whole-home backup generator for peace of mind. Enjoy the comfort of forced air heating, central air, and central vac. Nature enthusiasts and families will love being steps from the Ewen Trail, which connects to Elgin Park and the Trans Canada Trail perfect for morning walks or weekend bike rides. Plus, you're just a short stroll to downtown Uxbridge, schools, parks, shopping, and more. Roof replaced in 2019. This home checks all the boxes location, layout, lifestyle. Dont miss the opportunity to make 39 Ewen Drive your next address! (id:55093)
Coldwell Banker - R.m.r. Real Estate
3810 - 101 Roehampton Avenue
Toronto, Ontario
**Two Months Free Rent (14-Month Lease Term), $50 monthly discount if moved-in by March 1st** Welcome to The Hampton - The newest addition to Yonge & Eglinton offering future residents a modern and fresh design approach to purpose-built rental living! This 1-Bedroom Suite features a thoughtful layout with North-West facing views that fill the space with natural light. Top-Notch Modern Building Amenities Include: Concierge, Gym, Rooftop Terrace w/ BBQ's, Games Room, Party Room & Lounge, Co-Working Space, In-House Pet Spa & Dog Run. Located in the heart of Yonge & Eglinton your future home is steps away from Sherwood Park, grocery, banks, LCBO, a movie theatre, retail, a variety of great restaurants + easy access to TTC and Eglinton Subway Station adds to the accessibility of this prime location! (id:55093)
Psr
52 Beechnut Lane
Norfolk, Ontario
Welcome to 52 Beechnut Lane situated in the exclusive community of The Flats at Black Creek. This stunning bungalow offers an exceptional blend of luxury, comfort, & natural beauty. Surrounded by 14 acres of private parkland, residents enjoy access to scenic hiking trails & over 2,000 feet of private waterfront - complete with boat slips, kayak launch, & a fishing platform reserved exclusively for homeowners. Offering 2,971 sqft of total living space, this home has 2+2 bedrooms, 3 full bathrooms, and double attached garage. As you approach the home, you'll be welcomed by a landscaped yard & charming covered front porch. Inside you'll find modern, high-end finishes, from the hardwood flooring to the crown moulding flowing throughout the main floor. The spacious front bedroom can easily serve as a home office, and has direct access to the main 3-piece bath. Continue to the heart of the home, where the living, dining, & kitchen areas are bathed in natural light and flow together. The kitchen is a chef's dream, w/ample cabinetry, quartz countertops, centre island, and walk-in pantry. The dining area overlooks the beautiful backyard, offering the perfect backdrop for everyday meals or special gatherings. Anchoring the living room is a striking gas fireplace, framed by a coffered ceiling. Just steps away, the primary bedroom features a luxurious 5-piece ensuite & a generously sized walk-in closet for all your storage needs. Head down to the fully finished lower level, where you'll find 2 additional spacious bedrooms, a full bathroom, and a large rec room complete with a gas fireplace. Step into the backyard oasis, where a spacious covered porch awaits-complete with a cozy gas fireplace. Whether you're exploring the surrounding trails, launching your kayak at the private dock, or simply relaxing in the comfort of your beautifully crafted home, this home offers a rare lifestyle opportunity in a truly special setting. (id:55093)
Revel Realty Inc.
6398 Second Line
Centre Wellington, Ontario
A winding driveway draws you toward The Riverlands, a spectacular top-of-the-line modern estate offering over 7,000 sq ft of total space. Nestled on 3.67 acres with commanding views of the Grand River, this architectural gem underwent an extraordinary full-scale renovation from '20 to '22. Today, it stands as a seamless fusion of timeless design and forward-thinking sustainability, boasting carbon-neutral, net-zero-ready systems. The main level features a stunning chef-inspired kitchen with quartz countertops, custom cabinetry, and an impressive suite of appliances. Sliding doors lead to a stone patio with a fireplace and BBQ, perfectly positioned to enjoy the sights and sounds of one of Ontario's premier fly fishing destinations. The open-concept living and dining area is enhanced by natural light, bespoke walnut built-ins, and sweeping river views. The primary suite is a private retreat, complete with a five-piece ensuite, custom dressing room with integrated laundry, and access to a versatile den or office with a wood-burning fireplace and access to the rooftop terrace. Two more bedrooms offer walk-in closets and share a beautifully updated bath. A curved staircase leads to the lower level featuring a second kitchen with an indoor charcoal grill, a family room with fireplace, a billiards room, a guest suite, a wine room, and a walk-in fridge. Thoughtfully designed to function seamlessly as a multi-generational home, this level offers independent yet connected living spaces ideal for extended family or guests. The showstopping indoor saltwater pool has dedicated HVAC and solar-powered heating, plus a sauna, change room, and adjoining sunroom with walkout to the backyard. Rooftop solar panels, geothermal systems, upgraded electrical, smart home features, and plans for a detached 3-car garage complete this one-of-a-kind package. Just minutes from Belwood Lake and downtown Elora, The Riverlands is a rare blend of modern luxury, natural beauty, and sustainable living. (id:55093)
Royal LePage Rcr Realty
1514 - 2485 Eglinton Avenue W
Mississauga, Ontario
Brand-new 1-Bedroom+Den PENTHOUSE suite with 2 Full Bathrooms at The Kith Condominiums by award-winning developer/builder, The Daniels Corporation, BILDs 2025 Home Builder of the Year. Functional suite with an open concept living space, spacious private den for a home office, 9ft. ceilings, kitchen with generous storage space, quartz countertops and stainless-steel appliances. Incredible resident amenities including a Gymnasium for Basketball or Pickleball, Walking Track, Fitness Centre, Party Rooms, Co-Working Space, Theatre Room, Outdoor Terrace with BBQs & Lounge Areas, Pet Wash, Lobby with Concierge, Outdoor Courtyard and more! Prime location steps to Credit Valley Hospital and Life Labs. Top shopping within walking distance, including Erin Mills Town Centre, Loblaws, and Home Sense. Commuting is a breeze with quick access to Highway 403, Erin Mills Station, and both Streetsville and Clarkson GO Station. Top-rated schools are minutes away, including John Fraser School and the UTM Campus. (id:55093)
Century 21 Green Realty Inc.
6 - 2351 Lakeshore Road
Oakville, Ontario
Stunning fully furnished executive townhome (if tenant doesn't want it furnished that can be arranged) in the heart of Bronte Village, feat a rare private rooftop terrace and over 2,000 sq. ft. of beautifully finished living space.Located steps from the lake, this home offers multiple outdoor areas including a main-floor balcony and a full rooftop retreat with a view of Lake Ontario. A 2-car tandem garage & private driveway. The bright & inviting main level showcases 9-ft ceilings, hardwood floors, pot lights & a functional open-concept layout.The upgraded kitchen includes granite countertops, subway-tile backsplash, stainless steel appliances (including gas stove) & California shutters throughout. The family room offers a walkout to the balcony ideal for morning coffee or evening relaxation. Upstairs on the second floor, you'll find two generous bedrooms, each with a walk-in closet. A full 4-pc main bath serves both of these bedrooms.The primary suite is located on its own floor & features a spacious closet, 9-ft ceilings, large windows with shutters, and a 5-pc ensuite with double sinks, a soaker tub, and a separate glass shower.The private rooftop terrace is the showstopper perfect for entertaining, dining, or unwinding with open-air views including Lake Ontario.A built-in gas line on the rooftop adds convenience for barbecuing or an outdoor heater.The lower level offers interior access to the tandem 2 car garage, laundry (Whirlpool appliances), and extra storage. Located in one of Oakville's most desirable lakeside communities, this home is just steps from Bronte Harbour, waterfront trails, parks, shops, Bronte GO, cafés, and restaurants.A rare opportunity to enjoy upscale townhome living with exceptional outdoor space in vibrant Bronte Village.Triple AAA executive tenant only.Non-smoker.No pets.Tenant to provide OREA rental application, credit check, proof of income, and tenant insurance.Tenant pays all utilities including water/hydro, gas & water tank rental. (id:55093)
RE/MAX Aboutowne Realty Corp.
4400 Highway 7 E
Markham, Ontario
Well-established franchise pizzeria business for sale, a fantastic opportunity to be your boss today!! Located in a free-standing building Corner Property With Great Visibility And Signage, Near Main Street Unionville, high traffic flow daily, unbelievable sales of $850k rent of $ 7900 including TMI. Finish Basement with 3 rooms, One kitchen, and washroom with separate entrance: all newer equipment, great clientele, great net profits, and long-term lease. (id:55093)
Homelife Excelsior Realty Inc.

