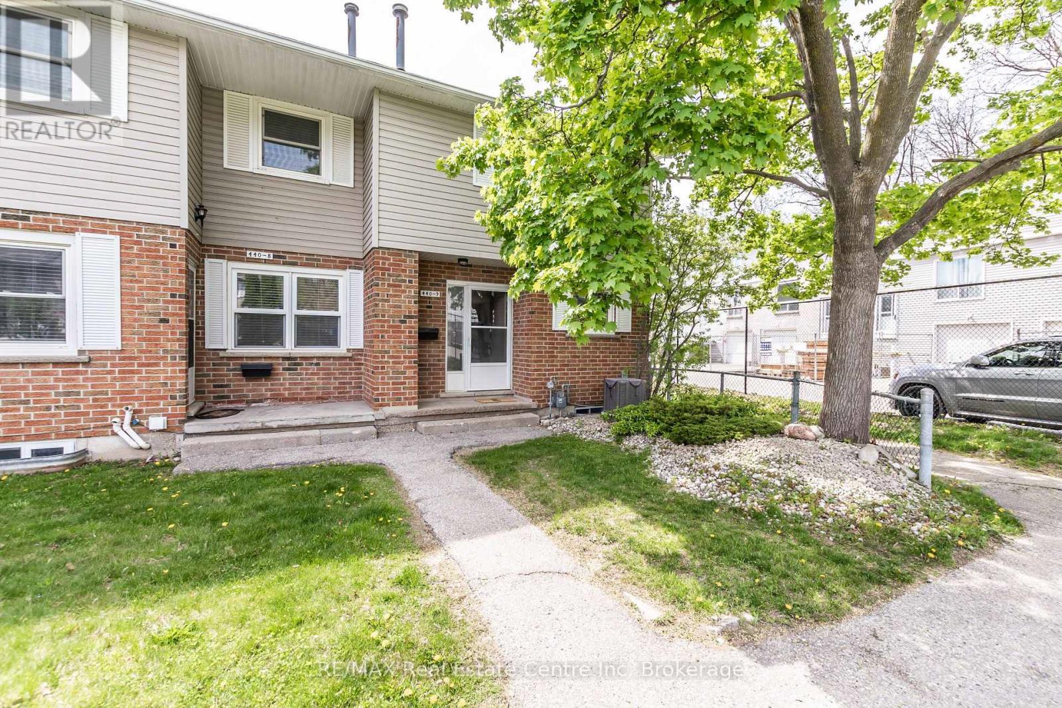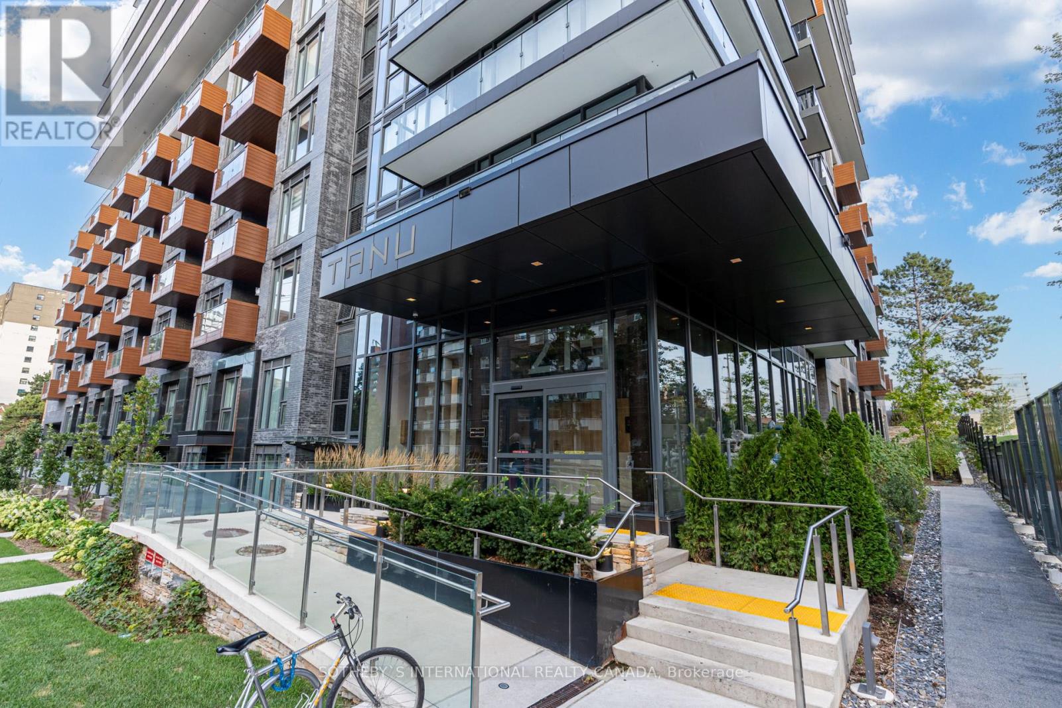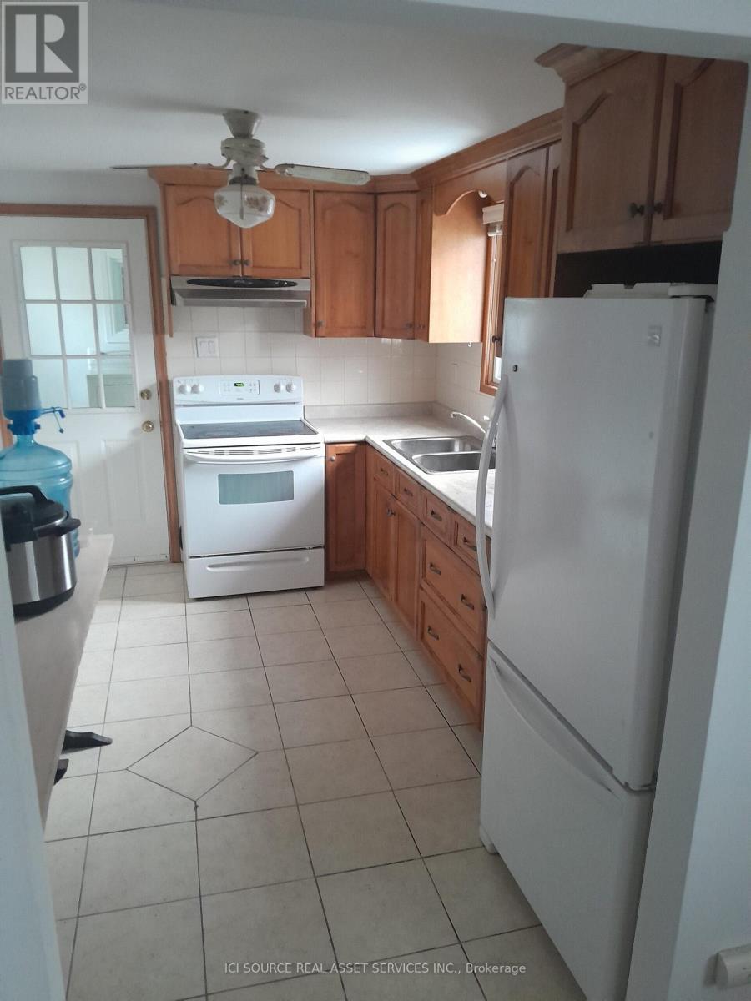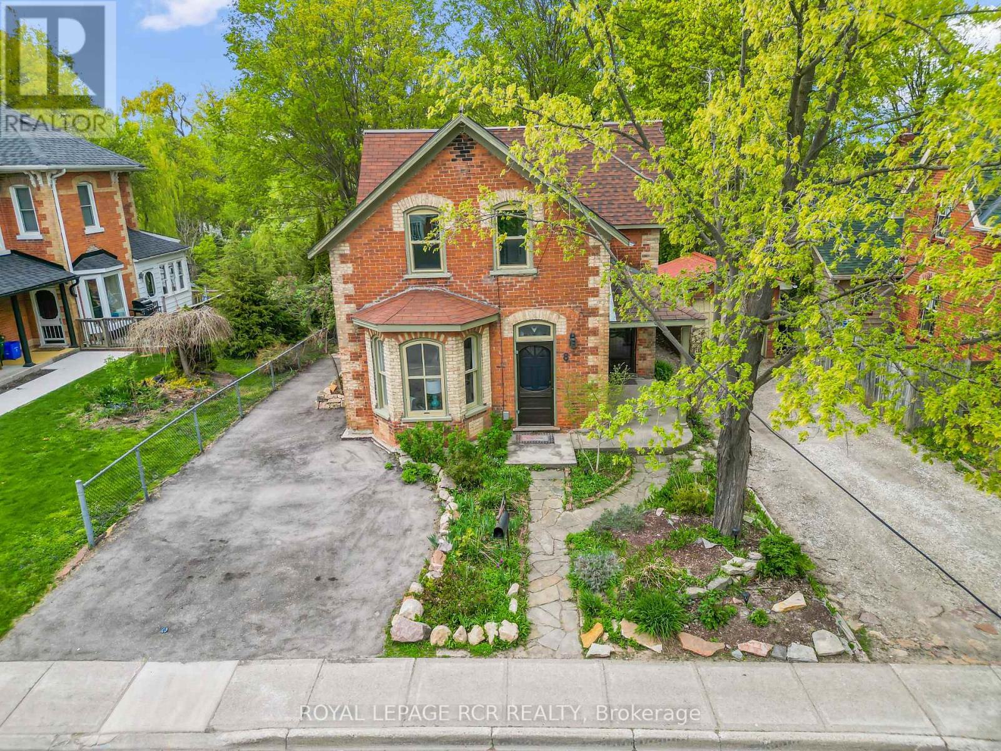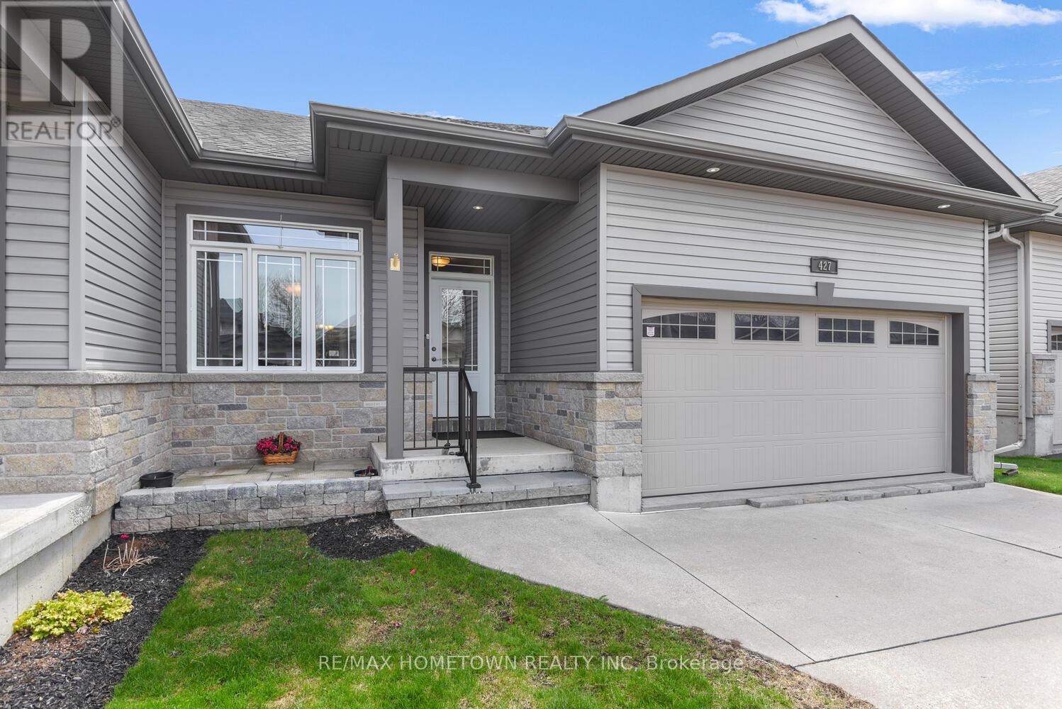17657 Highway 48
East Gwillimbury, Ontario
Live the Dream in this 2022 Show-Stopping Custom Built Estate Bungalow on 2 Scenic Acres! From the moment you arrive, this home wows-follow the striking armour rock-lined driveway to grand double doors that open to pure elegance. Inside, soaring 9-ft ceilings, rich walnut engineered hardwood, 8-ft solid wood doors, modern lighting, and pot lights set a luxurious tone throughout. With 4+1 bedrooms and 5 baths, there's room for everyone plus flexibility with a main floor bedroom currently used as an office, perfect for a library or guest space. The chefs kitchen is a true centerpiece: quartz counters and backsplash, soft-close cabinetry, walk-in pantry, 2 sinks, under-cabinet lighting, high-end Frigidaire S/S appliances, and a 36 Thor 6-burner stove-cook, host, and impress with ease. The dreamy primary suite features double-door entry, large walk-in closet, walk-out to the upper deck, pot lights, ceiling fan, and a spa-inspired ensuite: dual vanities, deep soaking tub, heated floors, and a glass walk-in shower with rain and handheld heads. Two more bedrooms share a chic bathroom with double vanity, large tub, and heated floors. Style meets function with wrought iron spindles, oak newels, and top-tier mechanicals: ICF foundation, heat pump + propane backup, Generac whole-home generator, HRV, reverse osmosis, and water softener. The expansive lower level (9-ft ceilings!) includes a full kitchen, family room, 2 baths, bedroom, and storage-with two separate walkouts for in-law or rental potential. Unwind on the massive upper deck with durable Durodeck and glass railings -your private escape with epic views. Only 12 minutes to Hwy 404 & Newmarket-don't miss this masterpiece! Check out the virtual tour & see the extensive list of inclusions attached.....this home is filled with luxury finishes -a beautiful country property just minutes from all of the conveniences of the GTA. (id:55093)
Century 21 Heritage Group Ltd.
9 - 440 Pioneer Drive
Kitchener, Ontario
Welcome to this beautifully updated end-unit townhome in a sought-after, family-friendly neighborhood! Offering nearly 1,500 sq ft of finished living space, this 3-bedroom, 2-bathroom home combines comfort, style, and practicality. Tucked away among mature trees, enjoy added privacy and a peaceful atmosphere. The bright and spacious main floor features an open-concept layout with a dedicated dining area and a generous living room that walks out to a fully fenced, landscaped backyard perfect for kids, pets, or summer entertaining. Upstairs, youll find three good-sized bedrooms and a refreshed 4-piece bath, including a walk-in closet in the primary bedroom. The finished lower level offers a large rec room with flexible use - ideal for a home office, playroom, gym, or movie lounge, plus a 2-piece bath, laundry area, and utility/storage space. This home includes a covered carport parking space and all appliances. Updates include: roof shingles (2024), A/C (2021), stylish kitchen backsplash (2025), updated upper bathroom vanity & flooring (2025), R60 insulation in the attic, updated main floor foyer flooring and fresh paint throughout most of the home within the last 5 years. Water is included in the condo feean added bonus! The area has so much to offer with a community centre, sports fields and an amazing park, shopping, dining options, public transit, schools and more! Dont miss this opportunity to own a spacious, move-in-ready townhome in a welcoming community. Book your showing today! (id:55093)
RE/MAX Real Estate Centre Inc
707 - 21 Park Street E
Mississauga, Ontario
This spacious 2-bedroom plus a full-size den, which can easily function as a 3rd bedroom, dining room, or large office, offers 1,090 square feet of interior living space. A standout feature is the RARE premium soaring 12-foot ceilings, adding an incredible sense of openness and light. Perfect for those seeking flexibility in their living space and a luxurious, airy atmosphere.Within your suite you will enjoy the beauty of natural light through the floor to ceiling windows, magnificent engineered wide plank laminate flooring, contemporary lighting, kitchen island and pantry. The European inspired kitchen includes soft close hardware, quartz countertops, ceramic backsplash with built in refrigerator, dishwasher, Italian cooktop, wall oven and over the range microwave. Both Bedrooms includes a walk in closet and a spa inspired ensuite bathroom featuring luxurious porcelain floor and wall tiles with gorgeous quartz countertops atop floating vanities and wall mounted mirrored storage cabinets. Step out onto the private sunlit balcony and embrace the soothing ambiance of lake views, framed by the charming lakeside community of Port Credit. Whether you're savoring your morning coffee or unwinding in the evening, this serene setting provides the ideal backdrop for relaxation and peaceful reflection. The vibrant, yet tranquil, atmosphere of Port Credit with its tree-lined streets, bustling waterfront, and local charm is right at your doorstep, making this an idyllic place to call home. The Port Credit mobility hub provides exceptional public transportation options - all within a four minute walk making TANU a great choice for people working in downtown Toronto with the GO train to Union Station only a 22 minute train ride. Along the waterfront trail, you can bike all the way to Toronto in about 45 minutes or you and your pets can simply enjoy the many walking trails and parks within the area. (id:55093)
Sotheby's International Realty Canada
5823 Hwy 11-17
Conmee, Ontario
48 acres Brule Creek on property. Old farmhouse. Corner lot. Severance possibility. (id:55093)
Avista Realty Group Ltd.
6258 Frederica Street
Niagara Falls, Ontario
Bungalow in Niagara Falls for sale. New updates just finished: concrete foundation and waterproofing, bathroom, 10x16 shed, painting. Large lot; garden area, car port, separate entrance for basement. Flexible closing time *For Additional Property Details Click The Brochure Icon Below* ** This is a linked property.** (id:55093)
Ici Source Real Asset Services Inc.
752 & 762 Rr 55
Lively, Ontario
Multi-unit site, approximately 2.5 acres with municipal services to the lot line. Contact the listing agent for more information (id:55093)
Royal LePage North Heritage Realty
8 Church Street
Orangeville, Ontario
An exceptional opportunity for multi-generational living or potential investment in the heart of beautiful Downtown Orangeville. Situated on a massive 54' x 165' lot with mature trees and space for a pool, this property offers privacy, charm, and potential in equal measure. Currently configured with two self-contained units in a duplex-style layout, the home can easily function as a spacious single-family residence. The front unit spans two storeys and showcases timeless character with original wood trim, exposed brick accents, and plenty of natural light. It features three bright bedrooms, a 3-piece bath with clawfoot tub upstairs, and a second 3-piece bath with shower on the main floor. The main living space includes a bay-windowed living room and a large separate dining room with exposed brick accents, while the kitchen is stylishly updated with quartz countertops, stainless steel appliances, a gas stove, and a dishwasher. The rear unit offers a bright, open-concept living and dining area with a wood stove and a wall of windows overlooking the beautifully landscaped backyard. A walkout leads to a private deck, perfect for outdoor relaxation. The updated kitchen features ample storage, a gas stove and access to the 3-piece bath. Two bedrooms are located on the lower level, each with storage, and one with a walkout to the yard. A shared laundry room is accessible by both units for added functionality. Each portion of the home has its own private driveway, and the property also includes a single-car garage, a large storage shed, and parking for five vehicles. All of this in a peaceful yet central neighbourhood just steps to the Town Hall Opera House, the library, parks, and the vibrant shops and restaurants of Broadway. It is a rare find with endless possibilities. (id:55093)
Royal LePage Rcr Realty
19 Little John Court
Welland, Ontario
Welcome to 19 Little John Court! Located in a quiet, family friendly court in a mature meighbourhood - this property is everything you have been looking for and more! The backyard of this property has been meticulously manicured and is a true private oasis that is not to be missed! Step through the front door to find a recently renovated, inviting space that will immediately make you feel at home. Gleaming hardwood floors & glass railings, a welcoming and bright living room with a gas fireplace, a large formal dining room, updated powder room and a stunning custom kitchen that has all the bells and whistles you have been searching for - stainless steel appliances, granite counters, floor to ceiling cabinets - it's all here! Travel up to the second level to find 3 beautiful bedrooms and a renovated 5-piece bathroom. Move to the lower level to find a spacious rec room with an electric fireplace to keep you cozy, and a large office with a walk up to the stunning backyard round out the luxurious offerings of this incredible home. A finished laundry room and storage area are found on the basement level and complete the practical elements perfectly. With over 2400 sq.ft of finished living space, there is plenty of room for everyone and everything that is important. When the nice weather rolls in this oasis of a backyard is sure to be your family's favourite place to create memories. Whether you prefer to be relaxing under the vine covered pergola or floating in the pool - you are sure to love this yard. Only a short walk to Niagara Street shopping & restaurants, Niagara College Campus, and all major amenities. Only a few minutes drive to highway 406 (connects to the QEW in nearby St. Catharines). (id:55093)
Royal LePage NRC Realty
427 Brock Street W
Brockville, Ontario
Don't miss out on this fabulous 2+1 bedroom bungalow on a quiet street. It is close to parks, trails and downtown. The large main bedroom features a 3pc ensuite and even has a walk in closet! Additional bedroom with separate bathroom, main floor laundry and plenty of storage throughout the house. This wonderful open concept home features an eat-in kitchen which opens to the great room where you will discover gleaming hardwood floors and an easy to use fireplace. As you walk out the sliding doors you will discover a fabulous raised deck with a gazebo for your comfort. The finished lower level is perfect for relaxing in front of the 2nd fireplace with a beverage from the wet bar where you will discover a bar fridge and microwave! This level provides an additional bedroom with laminate flooring and a workshop for your favourite handy person. Also features a double attached car garage and double driveway. (id:55093)
RE/MAX Hometown Realty Inc
124 Mary Street W
Kawartha Lakes, Ontario
Spacious and versatile raised bungalow in a mature Lindsay neighborhood, ideal for first time home buyers, downsizers, or investors. This well-maintained home offers a bright open-concept main floor with 3 bedrooms, full bath, and a functional kitchen flowing into the living and dining areas. The finished lower level includes a large rec room, two additional bedroom, and full bath, providing excellent in-law or rental potential. Features include a fenced backyard with deck, double driveway, main floor laundry, and abundant natural light throughout. Located close to parks, schools, Fleming College, downtown amenities, and transit routes. A fantastic opportunity to own in one of Lindsay's most convenient locations! (id:55093)
Royal Heritage Realty Ltd.
2 Resnik Drive
Clarington, Ontario
Welcome home to Newcastle Clarington! This inviting 4-bedroom, 3-bathroom home offers the perfect blend of modern comfort and cozy living.Step inside to a warm and welcoming ambiance, with a bright and spacious living room featuring large windows that bathe the space in natural light. The living room flows seamlessly into the dining room and well-appointed kitchen, complete with sleek stainless steel appliances, creating an ideal space for entertaining and family gatherings. A separate family room provides even more living space for relaxation or recreation. The dining room conveniently walks out to the private backyard, perfect for outdoor dining and entertaining, complete with a gas barbecue included for your enjoyment. Upstairs, four generously sized bedrooms await, including a luxurious primary suite with a relaxing en-suite bath. Situated on a desirable corner lot, enjoy ample outdoor space for kids to play, pets to roam, and gardening enthusiasts to cultivate their green thumb. Newcastle Clarington boasts natural beauty, excellent schools, and convenient amenities, including shops, restaurants, parks, and recreation facilities. Don't miss this rare opportunity to combine comfort, convenience, and community! (id:55093)
Keller Williams Energy Real Estate
6124 Macbain Street
South Glengarry, Ontario
Well-maintained all brick bungalow located on a quiet street in desirable Bainsville Village. This spacious 2+1 bedroom home features an attached 2-car garage and has undergone numerous upgrades over the past six years, including a new roof, modern kitchen with granite countertops and ceramic flooring, renovated basement bathroom, and much more. The main floor has an open concept kitchen and dining room, which overlooks a sunken living room with vaulted ceiling. There is a 3-season sunroom off of the dining room, with access to the backyard.The main floor boasts two generously sized bedrooms, with ample closet space in the master and a huge walk-in closet in the second bedroom. The bathroom has been recently updated with a luxurious walk-in shower. The finished basement has been recently painted and has new flooring. It has a spacious family/rec room, 4-pc bathroom, a large bedroom with access to an office or huge walk-in closet, and a utility/storage room. The oversized laundry room, which can be used as a 4th bedroom, has a convenient access to the attached 2-car garage. Outside there is a storage shed and a gazebo on the half-acre lot. Quick walk to the local convenience-hardware store-gas station. Easy access to the 401, with close proximity to Quebec. This move-in ready home is waiting for you to make it your own! (id:55093)
Decoste Realty Inc.


