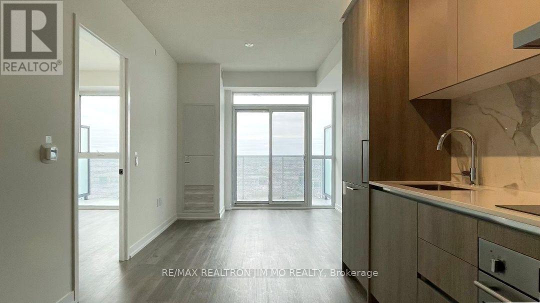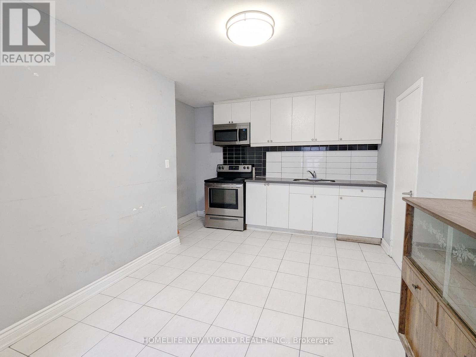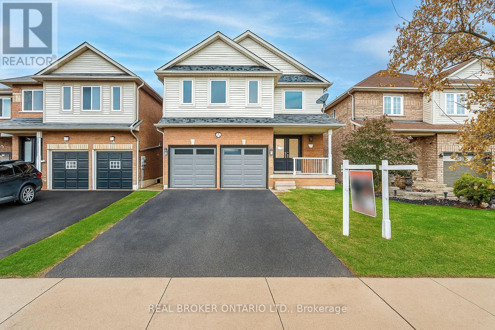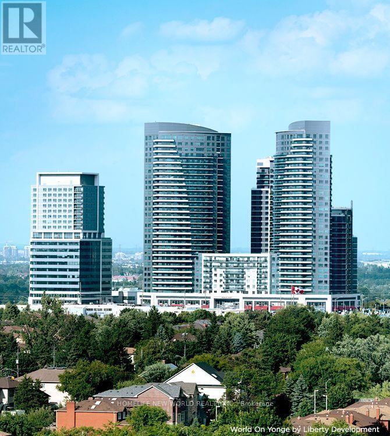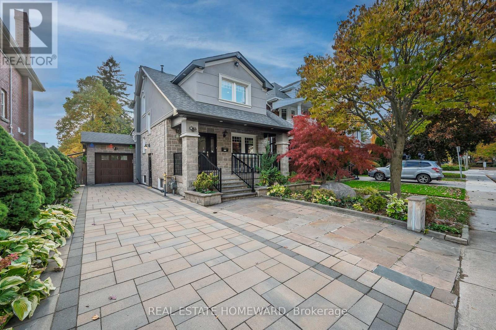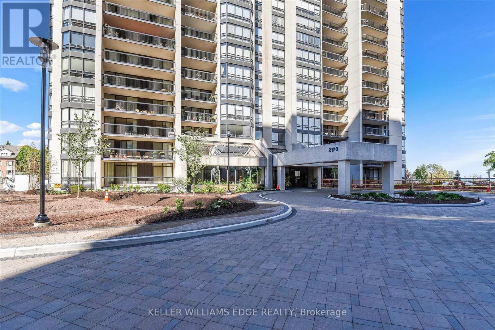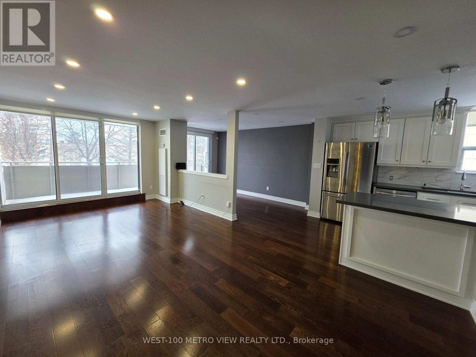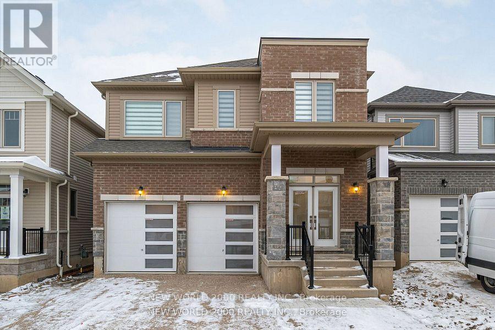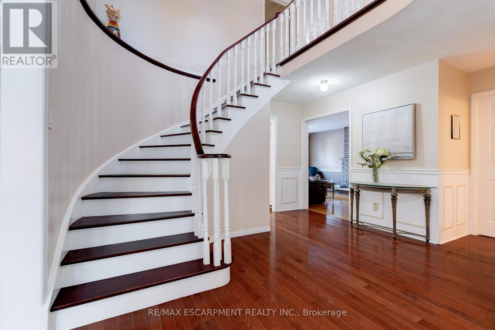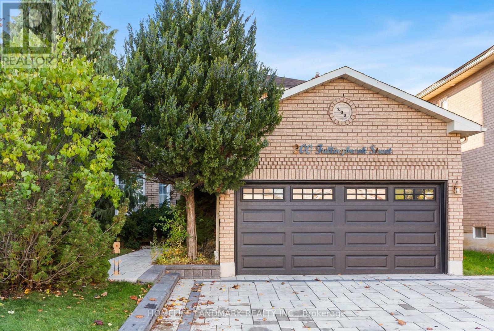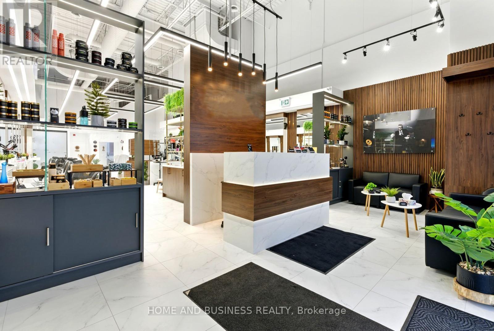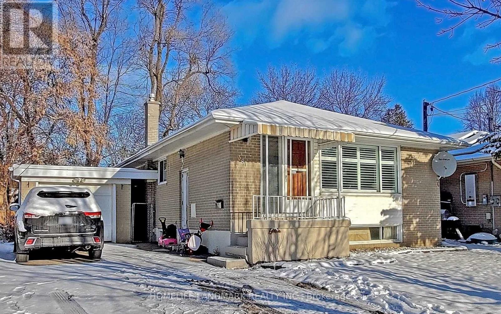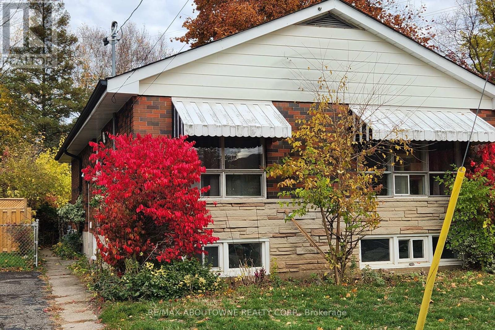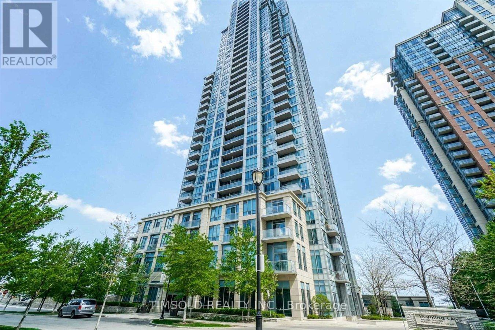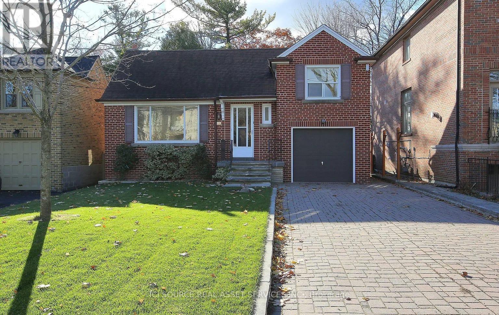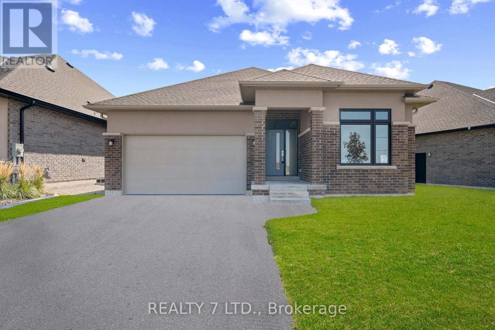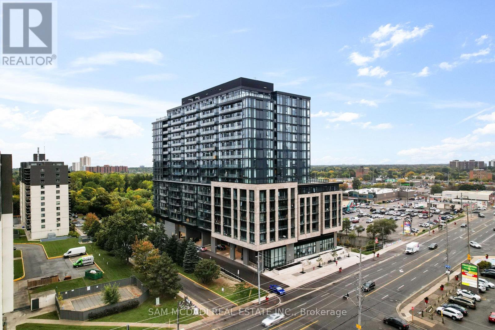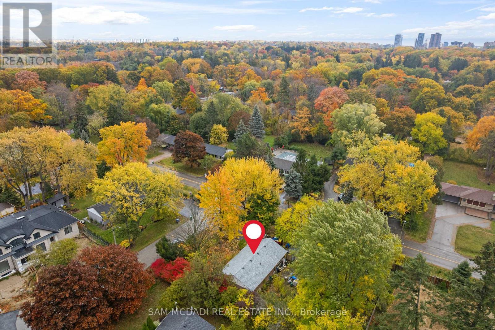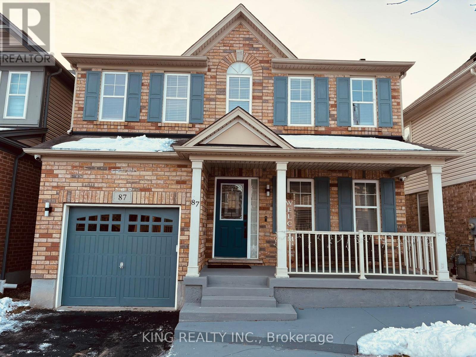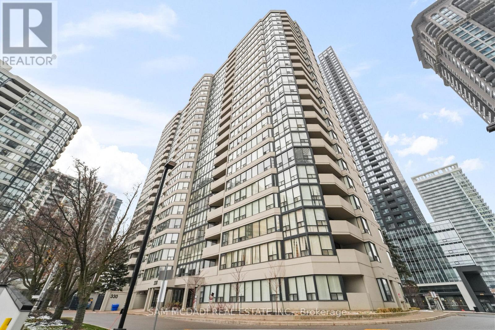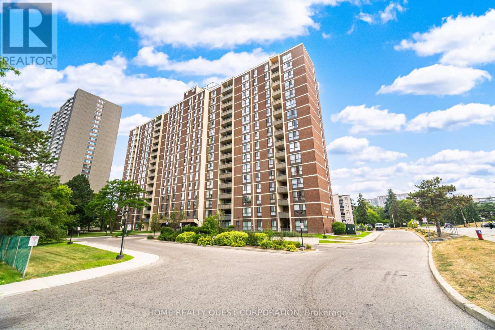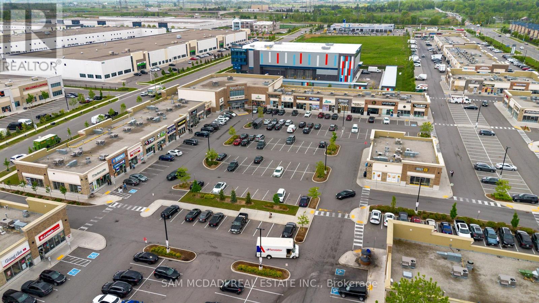921 - 180 Markham Road
Toronto, Ontario
Welcome to your new home, located in a well established and highly convenient Toronto neighbourhood, 180 Markham Road #921 offers a spacious and functional 3 bed + den, 2 bath condo designed for comfortable everyday living. The layout includes a bright sun filled living room and a separate dining area finished with laminate flooring throughout, creating a clean and practical space for family life or shared living. The primary bedroom is generously sized and features a private 3-piece ensuite bath, with attached Den, while the two additional bedrooms provide comfortable sleeping space with good natural light and storage. The den is a true bonus and works well as a dedicated home office or study area without taking away from the bedroom count. One of the standout features of this unit is the extra long balcony, which can be accessed from both the living and dining area as well as directly from the primary bedroom, offering open views and a pleasant outdoor extension of the living space. All utilities are included in the rent, including heat, hydro, water, parking, and cable TV, within budget. One underground parking included, even though there is parking, TWO 24-Hour TTC bus routes operate right at the doorstep, with easy access to nearby subway stations, making this an excellent option for tenants who rely on public transit or prefer a simple commute without a car. The building offers useful amenities such as an outdoor swimming pool, exercise room, gym, and main floor coin laundry. The location is surrounded by everyday conveniences including Metro grocery store, Walmart, local shops, schools, places of worship, medical services, and dining options. This area is well known for its strong transit access, established community feel, and proximity to major routes, making it a practical choice for working households, families, and newcomers to Canada, seeking space, value, and connectivity in Toronto. Minutes to Hwy 401, 404, University of Toronto & Centennial College. (id:55093)
RE/MAX Crossroads Realty Inc.
2903 - 8 Interchange Way
Vaughan, Ontario
Discover contemporary urban living in this stylish 1-bedroom unit located in the heart of the VMC with 1 Locker Included! This high-floor unit features expansive floor-to-ceiling windows, bathing the interior in abundant natural light and offering panoramic city views. Enjoy the open-concept design with a modern premium stainless steel kitchen, quartz countertop and walkout your own private balcony. The unit features a large balcony with unobstructed views. The primary bedroom offers generous closet space and large windows. Walking distance to new Supermarket, TTC Subway, VIVA, YRT, entertainment, restaurants and offices. Nearby amenities such as Costco, Cineplex, and shopping plazas enhance the convenience. Enjoy luxury condo living with a full suite of amenities including a Gym, Party Room, Recreation Room, and more! This unit offers a blend of comfort and functionality, ideal for professionals, couples, or small families seeking a vibrant community with unparalleled convenience. Don't miss this chance to call it your home! (id:55093)
RE/MAX Realtron Jim Mo Realty
Main - 2 Thornton Avenue
Toronto, Ontario
Location & Convenience! 3 Mins Walk From Eglinton Streetcar. Ideal For Professionals, Student Or A Couple. 86 Walk Score, 75 Transit Score. 2 Br + Den, Open Concept Living Room. Great outdoor Space For Enjoyment. Within 30 Mins To University Of Toronto, TMU, Financial District. (id:55093)
Homelife New World Realty Inc.
126 Mowat Crescent
Halton Hills, Ontario
Welcome to this charming 3-bedroom, 3-bathroom detached home with finished basement, perfectly set on a deep 169' lot in a family-friendly Georgetown neighbourhood! This is a well-maintained, move-in-ready home that's been thoughtfully updated throughout. The open-concept main floor features stylish flooring, a bright living and dining area with a walk-out to the deck, and a modern kitchen - ideal for everyday living and entertaining. Upstairs, enjoy a spacious primary bedroom complete with a 4-piece ensuite and a cozy office nook, perfect for working from home. Two additional bedrooms with updated flooring and another 4-piece bathroom provide plenty of space for the whole family. The finished basement adds even more versatility with a large recreation area, laundry, and lots of storage and an access door from the garage - very convenient if you intend to use it for rental purposes or more privacy. Step outside and fall in love with the backyard oasis - a large deck, an extra-deep lot with no neighbours at the back offering endless possibilities for outdoor fun and relaxation. Located close to the hospital, parks, schools, Georgetown GO Station, Premium Outlet Mall, and Hwy 401, this home is the perfect choice for first-time buyers or investors. Priced to sell - don't miss this opportunity to make it yours! (id:55093)
Real Broker Ontario Ltd.
Ph2-08 - 7161 Yonge Street
Markham, Ontario
Luxury living awaits at "World on Yonge" in this spacious 895 sq. ft. Penthouse Suite, featuring soaring 9' ceilings and a breathtaking city view. This residence offers a modern granite kitchen with stainless steel appliances and two full bathrooms, providing a very safe environment that is especially ideal for families with kids. Residents enjoy access to excellent amenities, including a swimming pool, whirlpool, sauna, library, gym, media room, guest suites, and visitor parking, all protected by 24-hour concierge and security. The ultimate lifestyle convenience is found right at your doorstep, with direct access to restaurants, shops, banks, a park, and a supermarket-allowing you to enjoy all kinds of shopping and services without ever having to go outdoors. A must-see property that perfectly blends safety, luxury, and convenience! (id:55093)
Homelife New World Realty Inc.
Main2nd - 71 Paisley Avenue N
Hamilton, Ontario
Stunning, Fully Renovated Home Near McMaster University!Experience exceptional design, high-end finishes, and quality craftsmanship throughout this beautifully remodeled home with a spacious rear extension. The main level welcomes you with an elegant dark front door, dazzling crystal light fixtures, and a bright, open layout. Enjoy a sunken living room, an upgraded kitchen with granite countertops, and a cozy family room featuring a stone fireplace. The insulated sunroom, wrapped in windows, opens to a fully fenced backyard complete with a wooden gazebo, storage shed, stone pathways, and a perennial garden that blooms from April to November. The upper level offers a luxurious primary retreat, walk-in closet, private 5-piece ensuite, and a large balcony. Two additional spacious bedrooms with sound-insulated walls, Skylight, a full bathroom, and a convenient laundry room. Additional upgrades include Energy Star windows and appliances, hardwood flooring throughout, 200-amp electrical service, LED lighting, updated plumbing, and more. RSA. Tenant is responsible for 70% of all Utilities plus lawn maintenance and snow removal. 1G Fiber Bell internet is included (id:55093)
Real Estate Homeward
1808 - 2170 Marine Drive
Oakville, Ontario
Welcome to an exceptional residence at the iconic Ennisclare II on the Lake-where sophistication, serenity & sweeping waterfront vistas define everyday living. Perched on the 18th floor this rare corner suite showcases breathtaking, uninterrupted views of Lake Ontario & Bronte Harbour from every principal room. Offering 1828 sq ft of refined single-level living it features 2 bedrooms, a versatile den, 2 bathrooms and three walkouts to an expansive private balcony designed for effortless indoor-outdoor enjoyment. Floor-to-ceiling windows flood the open-concept living and dining rooms with natural light capturing the beauty of the lake from sunrise to sunset. The impressive foyer with tray ceiling and walk-in closet sets the tone for timeless elegance. The den-enhanced by calming water views and balcony access-makes an ideal home office, reading retreat, or creative space. The quality kitchen blends function and style with abundant cabinetry, sleek countertops, a striking backsplash pot lighting, and a bright breakfast area. The spacious primary suite offers its own balcony walkout, walk-in closet and a spa-inspired ensuite with deep soaker tub. A second bedroom with balcony access and an adjacent 3-piece bath provides exceptional comfort for guests. Additional conveniences include in-suite laundry with storage, two underground parking spaces and an exclusive-use locker. Residents enjoy a resort-calibre lifestyle within this meticulously maintained, smoke-free, pet-restricted community. Amenities include 24-hour security, an indoor pool and hot tub, state-of-the-art fitness and yoga studios, clubhouse with library, entertainment lounges, billiards, golf simulator, squash and tennis courts, art and woodworking studios, car wash, visitor parking, and beautifully landscaped grounds. Just steps to Bronte Village's marina, waterfront trails boutique shops, cafés & dining-with easy access to the GO-this luxurious lakeside suite embodies Oakville's premier waterfront living (id:55093)
Keller Williams Edge Realty
202 - 1415 Ghent Avenue
Burlington, Ontario
Stunning 1200 Sq Ft 2 Bedrooms 2 Bathrooms Located In Central Burlington! This Corner Unit Is Bright & Open With Hardwood Flooring, Fully upgraded top to bottom with Open concept living. Unit Features 2 Oversized Bedrooms, Large Living Space, Open Dining Room & Bright Open Kitchen with Bar. With Ample Amounts Of Cupboard/Counter Space, Updated Stainless Steel Appliances. Stunning Primary Bedrooms Features A Large Closet & 2 Pc Ensuite Bathroom With Linen Closet. Unit Includes In-Suite Laundry & Large Pantry/Storage Closet. Sliding Doors With Access To The Oversized 19X7 Balcony. All Utilities Included....Heat, Hydro, Water, Internet and Cable!. Building Amenities Include: Outdoor Pool, Gym, Library, Hobby & Party Room. Located Just Off Brant Street Keeps You In Walking Distance Of All Amenities Including Downtown Burlington, Go Station, Highways, Parks & Much More! No Pets Permitted In The Building. (id:55093)
West-100 Metro View Realty Ltd.
147 Povey Road E
Centre Wellington, Ontario
Welcome to 147 Povey Rd-Fergus, this luxury upgraded home features spacious elegance. Eat in kitchen overlooks the great room and walk out back yard. The four bedroom home boasts ensuite baths, walk in closets and convenient second floor laundry. Upgrades include potlights, kitchen backsplash and separate side entrance to the basement with potential for additional income or in-law suite. (id:55093)
New World 2000 Realty Inc.
1151 Manor Road
Oakville, Ontario
Welcome to this beautiful maintained home in the heart of Glen Abbey perfectly located in the catchment of top rated schools nearby, community center, park, trails, shopping and all these essential amenities. As you enter your greeted by a grand foyer leading to spacious principal rooms, ideal for family gatherings and entertaining. The kitchen offers an island with ample counter and cupboard space plus a separate eating area with a walk out to a beautifully landscape private yard. The upper floor features four generous bedrooms, including a spacious primary suite with en suite bath. The self contained lower level includes two additional bedrooms, second kitchen a bathroom and a large recreation room; ideal for guests, in-law suite or nanny. An excellent location on family friendly Street and one of Oakville most desirable neighbourhoods. Easy access to highways and the GO Train makes commuting ideal. (id:55093)
RE/MAX Escarpment Realty Inc.
200 Fallingbrook Street
Whitby, Ontario
Welcome to 200 Fallingbrook St, Whitby - a beautifully RENOVATED 4-bedroom home in one of Whitby's most sought-after family neighbourhoods.Step inside to discover a spacious, thoughtfully designed layout that perfectly blends comfort and functionality. The large upgraded kitchen features newer built-in appliances, elegant quartz countertops, and a bright breakfast area that opens directly to the family room, creating a wonderful sense of connection and flow - ideal for everyday family living and entertaining.The expansive living and dining room offers the perfect setting for hosting large gatherings. The skylight above the staircase floods the home with natural light while Large windows in every room further enhance the bright and inviting atmosphere throughout.Enjoy the peace of mind and style of recent upgrades, including: Kitchen and its appliances, Front Door, Garage Door with Opener, Patio Door, Fence & Deck with Gazebo, Upgraded Washrooms, Newer Hardwood Flooring on Main Floor, Newly Interlocked Front and Backyard, and much more. Located in a family-friendly neighbourhood, steps from top-rated schools, parks, and trails, and just 30 minutes to downtown Toronto, this home offers the ideal blend of space, comfort, and convenience. (id:55093)
Homelife Landmark Realty Inc.
75 Thornbush Boulevard
Brampton, Ontario
Absolutely Stunning Legal Basement Apartment In A Prime Location; 2 Good-Sized Bedrooms; Carpet Free Home; Beautiful Layout; Separate Laundry & 1 Parking Included, Close To Schools, Parks And Shopping (id:55093)
RE/MAX President Realty
270 - 11 Disera Drive
Vaughan, Ontario
Exceptional opportunity to acquire a beautifully designed and fully operational beauty salon business for sale located in the heart of the highly sought-after SmartCentres in Thornhill. This spacious 2,056 sq. ft. salon offers a modern, upscale layout with high-end finishes and an inviting, professional atmosphere. The salon is fully built-out and well-equipped, featuring 14 styling chairs, 3 hair wash stations, and a private massage room, allowing for a wide range of beauty and wellness services and efficient operations. The thoughtful layout supports high client volume while maintaining comfort and privacy. Ideally positioned in a prime, high-traffic retail plaza with excellent visibility, ample parking, and strong national tenants nearby, the location benefits from consistent foot traffic and strong exposure. This is a turnkey opportunity, ideal for an owner-operator or investor, with significant growth potential in a thriving and affluent Thornhill market. (id:55093)
Home And Business Realty
381 Osiris Drive
Richmond Hill, Ontario
Detached Bungalow In Richmond Hill's High Demand Area, Spacious Three Bdrms W/ Closets And Windows, Large Open-Concept Living Area with Crown Moulding. Hardwood Flr Throughout, Modern Kitchen W/ Granite Counter & Stainless-Steel Appl, Great Location W/ Convenient Access To Hwy 404, Short Distance To Public Transit (Go Train), Community Centre, Parks And Shopping. Step to Top Rated School - Crosby Heights Gifted Public School, Bayview Secondary School & IB Program. Photos were taken before the current tenant moved in. (id:55093)
Homelife Landmark Realty Inc.
12 Ramsey Crescent
Hamilton, Ontario
Spacious 2+1 bedroom, 1 bath lower level unit in West Hamilton! Close to highway access, transit, and amenities. Separate side entrance for privacy and your own driveway parking spot available. In-suite laundry for your convenience. Hiking and biking trails right in your backyard. Professionally managed for your peace of mind. Currently vacant for easy showing. Immediate possession preferred. (id:55093)
RE/MAX Aboutowne Realty Corp.
408 - 15 Viking Lane
Toronto, Ontario
*Rare* Tenant-occupied condo offering immediate rental income - ideal investment opportunity! Luxurious 1 Bedroom Suite Built By Tridel. Located In The Heart Of Etobicoke. Open Concept Eat-In Kitchen With Living Room. Lots Of Natural Lighting. Great Building Amenities, Convenient Location, Steps To The Ttc. Easily Accessible To Qew, Hwy 401 & 427. Minutes Walk To Kipling Subway, Starbucks, Restaurants, Shops, Parks & More. Includes 1 Parking and 1 Locker! Don't Miss Out!! (id:55093)
Timsold Realty Inc.
34 Gwendolen Crescent
Toronto, Ontario
ENTIRE HOUSE - NO SHARING. Muskoka in the City! This 3 bedroom red bricked beauty has been in the same family for over 50 years and this is a rare opportunity to live on the beautiful Don Valley and in a very friendly neighborhood. With a 55 x 320 foot lot, there is plenty of privacy with only 2 neighbors and a view of thick mature trees on all 3 sides of the backyard. Close to Cameron PS (w/daycare) and Park (w/public tennis courts). Hardwood throughout, granite tiles in foyer, prestige marble bathroom on main floor with jet tub, toto toilet, professionally painted throughout, all new light fixtures with dimmer switches, stainless steel high end appliances and granite counters. New Window coverings installed (not pictured). Natural gas line outside for BBQ (included). Basement is dry and rec room includes gas fireplace, room is pre-wired for speakers. Custom wood working. Other basement room is newly renovated and super bright new ceiling, dimmable pot lights, carpet/under pad, paint. Large washer/dryer and washtub. 1/2 bath in basement. Stand up freezer in basement and plenty of room for storage. Furnace, AC, large hot water tank, washer/dryer/dishwasher are all relatively new. Large driveway (and garage) can accommodate multiple cars. Tenants responsible for yard, snow removal and utilities. Landlord lives down the street and not an absent landlord. Looking for someone to treat this home as if it were their own. AAA tenants only. No pets. No smoking. Immediate occupancy *For Additional Property Details Click The Brochure Icon Below* (id:55093)
Ici Source Real Asset Services Inc.
566 Old Course Trail
Welland, Ontario
Client RemarksHot Deal! Welcome To Where Luxury Meets Lifestyle! Gifford Model Built By Lucchetta Homes, Open Concept, Modern Kitchen With Granite Island Dining, Living, Bdrms W/Hardwood Flooring. Choose Your Own Appliances. Over 2300 Square Feet Of Living Space. Nothing Left To Do But Enjoy The Lifestyle, Salt Water Pool, A Match On The Tennis Court, Use The Exercise Facility Or Walk The Many Trails Along The Canal. Have Family And Friends For Dinner Parties In The Large, Well-Appointed Kitchen With Granite Countertops. Reverse Pie Lot Gives You More Privacy. Have A Lawn Of Envy With Inground Sprinkler System. Grass Cutting And Snow Removal Are Included In The Monthly Association Fee. Partially Finished Basement With A Full Bathroom, Living Room For More Entertaining. So Much Space! This Is Where Your Next Point Begins! Community center only for HRA. Priced For Quick Sale (id:55093)
Realty 7 Ltd.
1513 - 86 Dundas Street E
Mississauga, Ontario
Welcome to 86 Dundas Street East, Unit 1513 at the stunning Artform Condos, built in 2024. This modern 1-bedroom + den, 2-bathroom suite offers a functional layout, sleek finishes, and abundant natural light throughout. The kitchen is equipped with built-in stainless-steel appliances and generous cabinetry. The open-concept design flows seamlessly into the bright living room, which walks out to a private balcony. The primary bedroom offers floor-to-ceiling windows and a 4-piece ensuite with a walk-in shower. A versatile den makes an ideal home office, nursery, or guest space, paired with a convenient 3-piece bathroom with tub. Additional highlights include ensuite laundry, underground parking, and a storage locker. Residents enjoy exceptional amenities including a 24-hour concierge, outdoor terrace, fitness and yoga studios, co-working lounge, social and dining lounges with bar and private kitchen, and a private screening room. Perfectly situated near restaurants, grocery stores, parks, and with quick access to the QEW, this home offers the ultimate blend of style, comfort, and convenience. (id:55093)
Sam Mcdadi Real Estate Inc.
1610 Magenta Court
Mississauga, Ontario
Presenting a rare opportunity to create a future masterpiece in one of Mississauga's most prestigious neighbourhoods! Welcome to 1610 Magenta Crt, where tree-lined streets, top-ranked schools, and the charm of Port Credit converge to offer an unparalleled lifestyle. Just moments from lakefront trails, boutique shops, and upscale dining, this property offers more than a home, it offers a vision for the most discerning of buyers. Currently showcasing a well-kept 3-bedroom residence with a full basement and combined living/dining space, this address can be rented for steady income, or reimagined entirely. Picture a custom-designed home with soaring ceilings, expansive windows, and seamless indoor-outdoor living tailored to your lifestyle. For builders and investors, the lot presents the exciting possibility of building 2 semi-detached homes (subject to City approval), unlocking future value in a high-demand community. Whether you're dreaming of a bespoke forever home or pursuing a thoughtful development, seize the opportunity of bringing your bold vision to life. (id:55093)
Sam Mcdadi Real Estate Inc.
87 Fletcher Circle
Cambridge, Ontario
"Exceptionally well maintained and custom upgraded house with a taste of luxury. Renovations of over $100k gave a complete make over for the entire home including 14 new premium appliances. Situated on a family friendly quiet circle in sought after Hespeler area. Minutes away from 401 and steps away from green trails, schools and parks. Upper level boasts a large master bedroom with vast walk-in closet and a fully remodeled ensuite with heated floor. Two more spacious bedrooms with attached washroom and a laundry room on the same floor for your comfort. Main floor has a separate living room and a big family room with fully upgraded kitchen and a dining area. Basement is finished with a full washroom and a large entertainment area with lot of storage room. Big driveway with no side walk can accommodate 3 additional cars/Suvs. A vibrant and peaceful backyard has freshly stained deck and fence featuring a stunning Japanese maple tree. Perfect for families seeking comfort, style, and convenience. Just move in and call it a home. Refer feature sheet for the list of upgrades." (id:55093)
King Realty Inc.
305 - 330 Rathburn Road W
Mississauga, Ontario
Welcome to Unit 305 at 330 Rathburn Road W - a bright, spacious, and well maintained 2-bedroom, 2-bathroom condo offering over 1100 sqft. of comfortable living in the heart of Mississauga. This thoughtfully designed suite features a galley-style kitchen equipped with stainless steel appliances, tile backsplash, double sink, and ample cabinetry and counter space. A charming breakfast area, filled with natural light, provides the perfect spot to enjoy your morning coffee. The open-concept living and dining areas are enhanced by floor-to-ceiling windows that fill the space with natural light. The primary bedroom is complete with a large walk-in closet and a 5-piece ensuite bathroom offering a separate shower and tub. The second bedroom is generously sized and includes a walkout to the private balcony. Additional highlights include a second 4-piece bathroom, ensuite laundry, two underground parking spaces, and new Berber carpet paired with tile in functional areas for added comfort and durability. Residents enjoy an outstanding array of amenities, including an indoor pool, hot tub, sauna, squash court, indoor basketball court, outdoor tennis court, games room, library, newly renovated cardio and weight gyms, and a party room. Maintenance fees include all utilities for added convenience and value. Situated just steps from Square One Shopping Centre, Celebration Square, Sheridan College, restaurants, grocery stores, parks, MiWay and GO Transit, and quick access to Highways 401 and 403, this location offers unmatched convenience and connectivity. (id:55093)
Sam Mcdadi Real Estate Inc.
510 - 3170 Kirwin Avenue
Mississauga, Ontario
Step into this Extra-spacious 2-bedroom condo with a full separate Den PLUS a private office- A rare layout that feels more like a bungalow in the sky than a condo. This bright, beautifully maintained suite welcomes you with a large foyer and flows into a generous open-concept living/dining area, perfect for entertaining and everyday living. Enjoy morning coffee or evening relaxation on your large, private, covered balcony.The renovated kitchen impresses with quartz counters and porcelain tile flooring, while the oversized laundry room doubles as a pantry-offering the kind of storage space you simply don't find in condos today. Need more room? The full-size separate den is ideal as a family room, hobby room, or even a potential 3rd Bedroom. The private office is perfect for remote workers or as a quiet retreat.The king-sized primary bedroom features a ensuite bath and a deep walk-in closet. The second bedroom is equally spacious with excellent storage-ideal for family, guests, or downsizers who still want room to breathe. Located in a quiet, exceptionally managed building, the Kingsford has recently completed modern upgrades-elevators, corridors, and common areas-creating a fresh, luxury hotel feel throughout. ALL utilities + Premium Internet included in the monthly fee! Electrical panel upgraded (2018, ESA available).1 underground parking spot steps from the elevator. And the best part-you're one block from the new Hurontario LRT, adding massive long-term value with quick access to: Square One Trillium Hospital Cooksville GO, Shops, dining, and key amenities. This is a rare opportunity with incredible upside in the coming years. Spacious. Updated. Move-in ready. Book your showing today and experience why this layout almost never hits the market. (id:55093)
Home Realty Quest Corporation
72 - 4700 Ridgeway Drive
Mississauga, Ontario
Welcome to 4700 Ridgeway Drive #72, a turnkey commercial opportunity in one of Mississauga's busy and most sought-after corridors. Located in the newer Erin Mills Commercial Centre, the plaza is modern, well-maintained, and features ample surface parking, with a strong mix of restaurants, gyms, big box stores, and specialty retailers. The area attracts consistent foot and vehicle traffic, drawing both local residents and commuters from nearby Oakville and surrounding neighbourhoods. Currently operating as a dine-in restaurant, the unit is fully leased, offering immediate rental income and strong appeal for investors. Whether you're an investor, or entrepreneur, this is a rare opportunity to secure a high-visibility, income-producing unit in one of Mississauga's most dynamic commercial hubs. (id:55093)
Sam Mcdadi Real Estate Inc.


