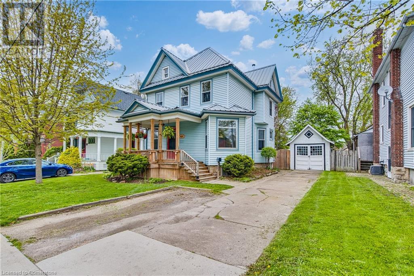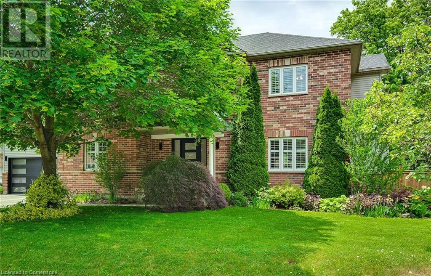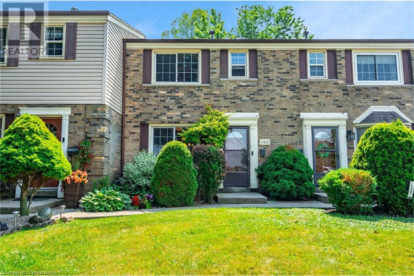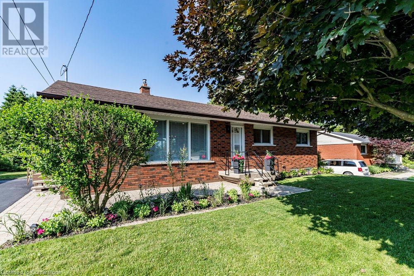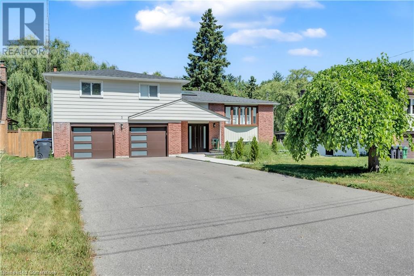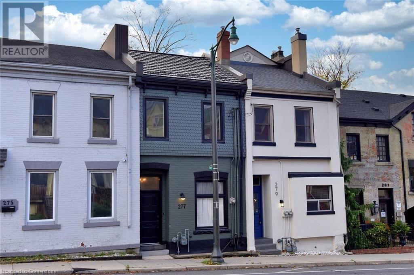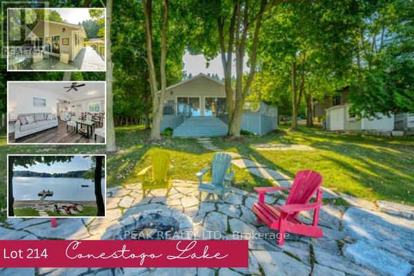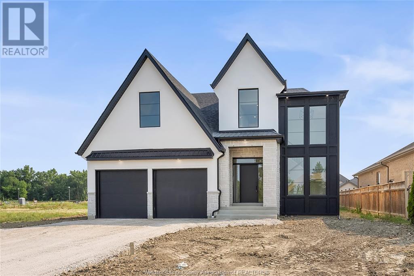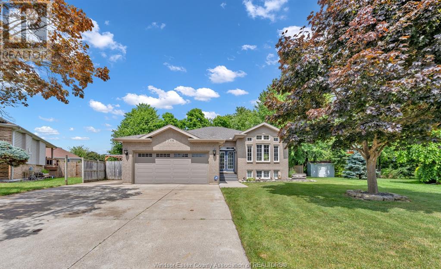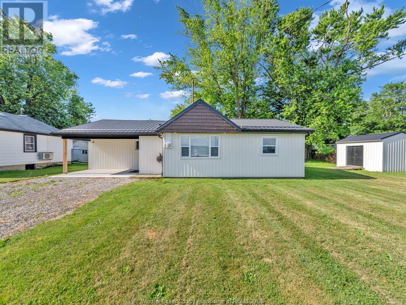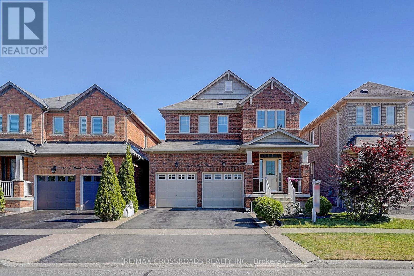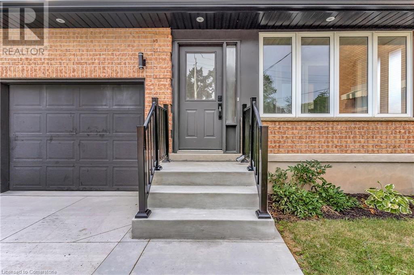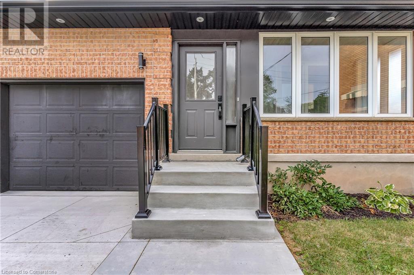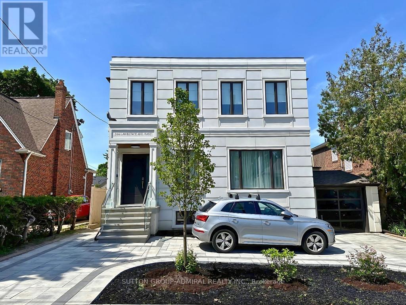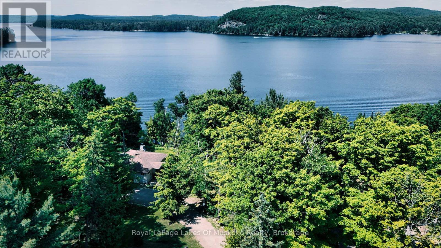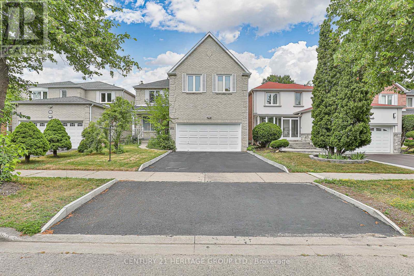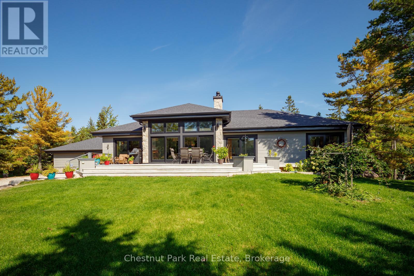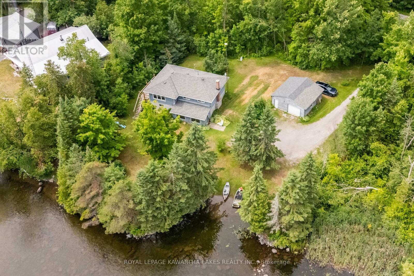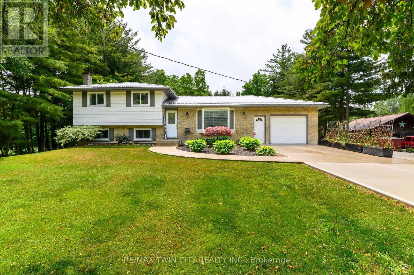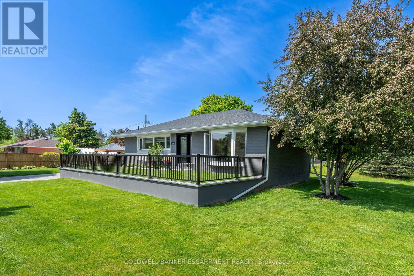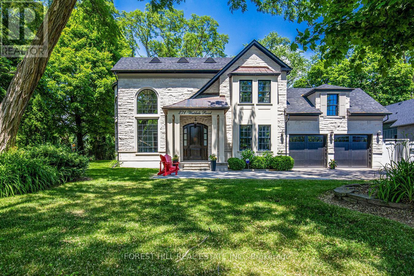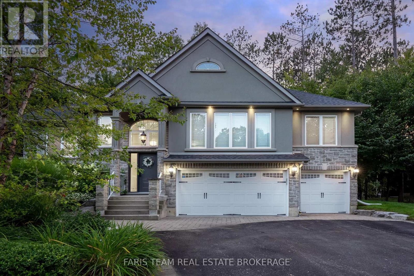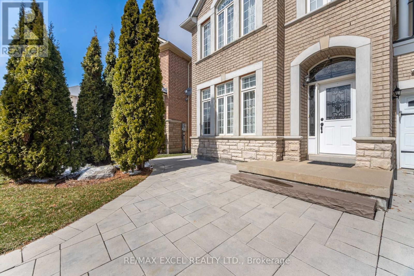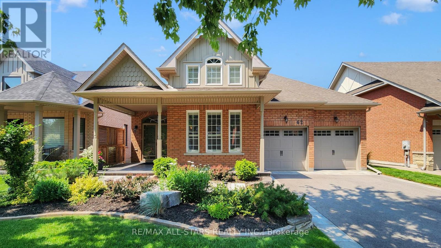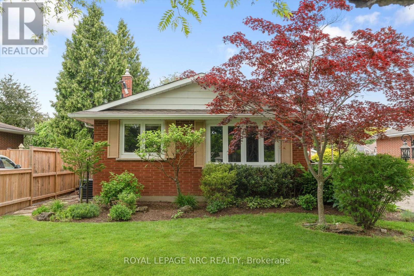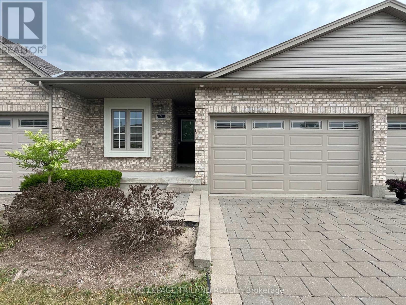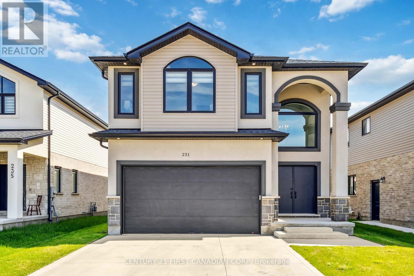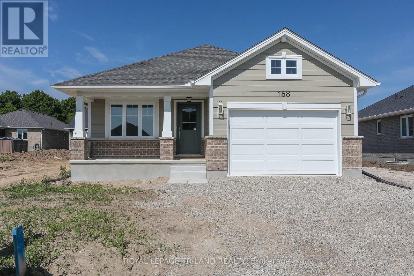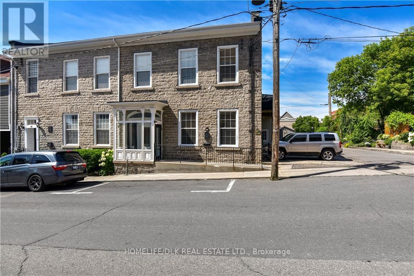4621 Ellis Street
Niagara Falls, Ontario
Step into timeless charm and modern potential with this incredible 2 ½ storey home in the heart of Niagara Falls. With 3 bedrooms, 2.5 bathrooms, and a spacious, light-filled layout, this home is bursting with character and opportunity. The main floor features distinct living, family, and dining areas, all flowing beautifully with rich hardwood flooring. The family room centres around a cozy wood-burning fireplace, while the kitchen offers generous space for everyday cooking and entertaining. An original stained glass window on the staircase adds a touch of vintage elegance as you head up to the second level, which includes three generous bedrooms, a home office, and a 4-piece bathroom. The third level, with its own separate entrance and 3-piece bathroom, provides incredible potential for an in-law suite, Airbnb, or private guest retreat. Outside, enjoy a large backyard, detached garage, and parking for three vehicles. Located just minutes from the Niagara Falls tourist district, this is a rare opportunity to own a home with history, space, and endless possibilities. Book your private showing today. (id:55093)
RE/MAX Escarpment Golfi Realty Inc.
9 Valley Ridge Lane
Hamilton, Ontario
Tranquility Meets Luxury in Prestigious Stonebrook Estates! Welcome to peaceful, refined living in the exclusive enclave of Stonebrook Estates. This stunning 4+1 bedroom residence offers over 4000 sq ft of beautifully designed living space, perfect for families who value comfort, space, and elegance. The heart of the home is a stylish kitchen complete with a walk-in pantry and central island, seamlessly overlooking a warm and inviting family room with custom built-ins. A dedicated main floor office, ideally positioned near the front entrance, provides a quiet and professional space for working from home. Upstairs, the expansive primary retreat features a luxurious ensuite and a generous walk-in closet. Four additional bedrooms and a well-appointed main bath complete the upper level, offering plenty of room for family and guests. The professionally finished lower level is ideal for entertaining, showcasing a fabulous recreation space with a wet bar, an additional bedroom, and a full bathroom—perfect for overnight visitors or multigenerational living. Step outside to your private backyard oasis and prepare to be captivated. Backing onto protected conservation land and Bronte Creek, this stunning outdoor retreat features extensive stonework, a beautiful in-ground pool, lush gardens, and a covered pergola—bringing the feeling of Muskoka right to your doorstep. Additional highlights include hardwood flooring, an oversized garage, and a brand-new front door. This exceptional home offers a rare blend of luxury, privacy, and natural beauty. Let’s get you home. Please speak to the listing agent regarding the condo association fee. (id:55093)
RE/MAX Escarpment Realty Inc.
140 Victor Boulevard
Hamilton, Ontario
Welcome to 140 Victor Boulevard, Hamilton! Located in the desirable Greeningdon neighborhood, this spacious 2-storey condo townhome offers over 1,700 square feet of finished living space. With 3 bedrooms and 2 bathrooms, this home is perfect for first time home buyers, downsizers and families or those looking for room to grow. The open-concept main floor features a newly renovated kitchen, ideal for cooking and entertaining. The living room offers easy access to the backyard, where you'll enjoy a low-maintenance space complete with a large deck and direct access to open park space. With NO rear neighbors, you’ll have the privacy and tranquility you deserve. Upstairs, you'll find two well-sized bedrooms, a full bathroom and a generously sized primary bedroom, providing ample space for the whole family. The large basement recreation room is perfect for movie nights, a play area, or a home gym, and offers plenty of additional storage. Recent updates include new carpets throughout the home (2025) and fresh paint on the walls, ceilings, and trim (2025), ensuring a clean, modern look. Located just minutes from highway access and local amenities, this home combines convenience with comfort. Don’t miss out—book your private showing today, as 140 Victor Boulevard won’t last long! (id:55093)
Keller Williams Complete Realty
8477 Dickenson Road E
Hamilton, Ontario
This is a home you'll want on your list! Country living just minutes from the city. Stunning main floor renovation recently completed.1059 square feet on the main floor. No surface untouched. Contemporary, polished decor in an open concept format. The large kitchen features all new cabinetry, new appliances and quartz counters with a beautiful view of the yard (200' deep lot) and onto farm fields. The dining area includes immediate access to the 20' x 12' cedar deck through sliding glass doors. The bathroom features large ceramic tile in the tub/ shower enclosure, all new fixtures and a large vanity with loads of drawers. The entire main floor is done in luxury vinyl plank flooring giving a rich and cohesive feel. LED pot lights in the living room and kitchen, LED fixtures in the bathroom and bedrooms. The full basement offers a rec room, large utility room, workshop, small workout room plus a bonus room - could be a home office or lower bedroom option. There is a screened gazebo for outdoor living for buggy evenings or just to escape the sun - also a great place on rainy days! It has huge overhangs and ceiling venting as well! There is a plant starter/ potting shed as well as a garden shed for storage. The landscaping enhances the overall appeal of this home with a deep yard leaving options for a pool, extension to the house, huge gardens....you decide! No rear neighbours - just an expansive farm field to the south. This area is quiet yet close to the airport, Caledonia, adjacent light commercial businesses, 403 access to Brantford or Toronto and, of course, Hamilton Mountain and lower city. You will be completely impressed with the work done on this exceptional property - great value for the first-time buyer or those looking to downsize Come have a look! (id:55093)
Royal LePage State Realty Inc.
5 Orsi Road
Caledon, Ontario
If you are looking for a safe, family-oriented community, this upgraded 4+1 bed, 4-bath home in Caledon East delivers just that. Nestled on a premium ravine lot with a river and pond, it backs onto the Caledon Trailway, offering privacy and tranquility. The home features a walkout basement, two decks, and three points of access to the backyard, ideal for family gatherings or outdoor activities.The spacious master suite includes a sitting area, which can easily be converted back into a fourth bedroom (as per Geowarehouse). The renovated kitchen is equipped with an induction cooktop, Caesarstone counters, and laminate flooring. Recent upgrades include a new 200 Amp electrical panel, new windows, railings, front and backyard doors, garage doors with epoxy floors, and a concrete driveway with side paths. Additionally, the home boasts updated washrooms, California shutters, hardwood floors in the master, and a deck hot tub.With bright, open spaces and a walkout basement that features two separate areas, this home offers ample room for family living. The property is conveniently located near schools, shops, arenas, soccer fields, ski hills, and trails, offering the perfect blend of safety, style, and convenience for modern families. (id:55093)
Real Broker Ontario Ltd.
4382 Central Avenue
Beamsville, Ontario
Welcome to 4382 Central Ave in Beamsville, a beautifully renovated open-concept bungalow offering modern comfort in a prime location. Thoughtfully updated in 2022 and 2023, this home features brand-new windows, a high-efficiency furnace, air conditioning, siding, soffits, and eavestroughs, ensuring a stylish and energy-efficient living space. Inside, the open layout creates a seamless flow between the living, dining, and kitchen areas, perfect for entertaining or everyday living. Situated in a highly desirable neighborhood, this home is just a short walk to the heart of Beamsville, where you’ll find charming shops, restaurants, and essential amenities. Across the street, Ted Roberts Park, the Lincoln Community Centre, and Allan F. Gretsinger Pool provide endless opportunities for recreation and community engagement. Step outside to the private backyard, where a full patio and deck with a pergola create a relaxing outdoor retreat. The fully fenced yard offers both privacy and security, making it an ideal space for families and pets. A separate entrance to the basement adds flexibility for potential in-law or rental opportunities, while an interior entrance to the garage provides added convenience. This turn-key bungalow is a rare opportunity to own a stylishly updated home in an unbeatable location. Don’t miss your chance to experience modern living with small-town charm—schedule your private viewing today! (id:55093)
Exp Realty
277 Main Street W
Hamilton, Ontario
Welcome to 277 Main Street West-Where History Meets Modern Elegance. Step into this beautifully reimagined 2-bedroom, 1-bathroom semi-detached home, perfectly situated in one of West Hamilton’s most sought-after locations. From the moment you arrive, the home’s historic charm and thoughtful updates will captivate you. Inside, stunning beamed ceilings and a classic front entryway offer a nod to the past, while the brand-new kitchen-with its oversized island-is designed for today’s lifestyle. Whether you’re entertaining guests or enjoying a quiet evening in, this home delivers on comfort and style. Cozy front and rear sitting areas provide the perfect spots to unwind, while the private backyard courtyard-with its tranquil fountain-creates a peaceful outdoor oasis. The spacious primary bedroom features full wall-to-wall closets, and upstairs you’ll find unique “magic windows” that flood the space with light while enhancing energy efficiency. The spa-inspired bathroom is a true retreat, complete with a vintage clawfoot tub and convenient in-suite laundry. Need storage or a workspace? The lower-level utility area and workshop have you covered. All of this, just steps to Locke Street, Hess Village, parks, shops, and transit-with quick highway access for commuters. Why settle for condo living when you can enjoy the space, style, and serenity of a freehold home? (id:55093)
Com/choice Realty
214 2 Road S
Mapleton, Ontario
Take in awe inspiring sunsets from the firepit sitting in your Muskoka chairs on the stunning flagstone patio. A beautiful armor stone wall accents the shoreline for the full width of the lot. As you move up from the water there is a large wrap-around deck with expansive views of the lake. Inside, the views don't cease to amaze through the two large sliding glass patio doors facing the waterfront from the living room and dining room. Vaulted ceilings add to the airy and spacious feel. An open concept kitchen and dining room is perfect for entertaining guests. This is a truly turnkey property with furnishings, bedding and lamps included. Three large bedrooms and a large three-piece bathroom with walk-in shower and granite countertop vanity finish off the space perfectly. A newly installed multi-head heat pump ensures comfortable and efficient heating in all seasons and cooling on warm summer days at the lake with the added backup of baseboard heating throughout. Peace of mind is offered by a brand new well pump installed in 2023. Plumbing supply lines have also been winterized for worry free use all year long. Built on large concrete piers and spray-foam insulated floors ensure durability and energy efficiency. Eavestrough gutter guards make for a low maintenance exterior. Gather with friends and family at the lake to enjoy BBQs and lakeside bonfires. The huge floating dock is great for swimming and tying up your boat or jet ski with ample room for seating. Situated on the Drayton arm of Conestogo Lake means you are located close to town for easy access to groceries, restaurants and stores. Located on leased land managed by the Grand River Conservation Authority (GRCA), this property offers convenient access to all the recreation Conestogo Lake has to offer, including boating, camping, and more. (id:55093)
Peak Realty Ltd.
7355 Garnet
Mcgregor, Ontario
WELCOME TO SIGNATURE HOMES WINDSOR NEWEST 2 STORY MODEL ""THE SEVILLE “ ONE LOT ONLY LOCATED IN MCGREGOR BAVKING ONTO WOODED AREA , CLOSE TO EVERYTHING! THIS 2 STY DESIGN HOME FEATURES GOURMET KITCHEN W/LRG CENTRE ISLAND FEATURING GRANITE THRU-OUT AND WALK IN KITCHEN PANTRY AND BEAUTIFUL DINING AREA OVERLOOKING REAR YARD. OPEN CONCEPT FAMILY ROOM WITH WAINSCOT MODERN STYLE FIREPLACE. 4 UPPER LEVEL BEDROOMS. STUNNING MASTER SUITE WITH TRAY CEILING, ENSUITE BATH WITH HIS & HER SINKS WITH CUSTOM GLASS SURROUND SHOWER WITH FREESTANDING GORGEOUS TUB. 2025 POSSESSION. SIGNATURE HOMES EXCEEDING YOUR EXPECTATION IN EVERY WAY! . LOTS AVAILABLE IN THIS DEVELOPMENT ARE LOT 15-17, 28-31. PHOTOS AND FLOOR PLANS NOT EXACTLY AS SHOWN, PREVIOUS MODEL. L/S RELATED TO OWNER FLOOR PLAN / LIST OF LOTS AVAILABLE AND MAP OF LOTS AVAILABLE UNDER DOCUMENTS OR REQUEST TO L/S . (id:55093)
Manor Windsor Realty Ltd.
146 Station Court
Kingsville, Ontario
WELCOME TO 146 STATION COURT. A WONDERFUL FAMILY HOME LOCATED IN THE HEART OF KINGSVILLE WITH A SHORT WALK TO ALL KINGSVILLE HAS TO OFFER, SHOPPING, DINING, GREENWAY WALKING TRAIL, SCHOOLS AND CHURCHES. 4 BEDROOM, 3 BATHROOM RAISED RANCH SITTING ON A LARGE, .282 ACRES PIE SHAPED PRIVATE CUL DE SAC LOT. HEATED ABOVE GROUND POOL, HOT TUB, SUNDECK, FIREPIT, STORAGE SHED AND STILL ROOM FOR THE CHILDREN TO PLAY. 2 CAR GARAGE WITH INSIDE ENTRY, OPEN CONCEPT KITCHEN EATING AND LIVING SPACE ON THE MAIN LEVEL. LARGE LOWER LEVEL WITH FULL BUILT IN BAR, GAMES AREA AND FAMILY ROOM. CALL TODAY FOR YOUR OWN PRIVATE SHOWING. (id:55093)
Royal LePage Binder Real Estate
2416 Fox Run Road
Leamington, Ontario
Welcome to this beautifully updated 3-bedroom, 1-bathroom bungalow, perfectly situated just steps from the water. Step inside to find a bright and airy open-concept living space with stylish finishes throughout. Outside, enjoy morning coffee on the porch , evening strolls by the water, and a low-maintenance yard that lets you spend more time relaxing and less time on upkeep. With the lake just a stone's throw away, this is the easygoing lifestyle you've been looking for. Perfect for first time home buyers, retirees, or anyone looking for a low maintenance home. (id:55093)
Sun County Realty Inc.
546 Lloyd Avenue
Welland, Ontario
Welcome to 546 Lloyd Avenue, Welland, a beautifully renovated corner-lot gem that's better than new! This stunning home features 3 spacious bedrooms and a full bathroom on the main floor, offering modern finishes and an open, inviting layout. The fully finished basement boasts 2 additional bedrooms, a full bathroom, and a second kitchen, complete with a separate entrance perfect for extended family or rental potential. With quality upgrades throughout and located in a quiet, family-friendly neighborhood, this move-in-ready property blends style, space, and versatility. A fantastic opportunity you don't want to miss! (id:55093)
Homelife/diamonds Realty Inc.
68 Betty May Crescent
East Gwillimbury, Ontario
This beautifully renovated unit boasts 9-foot ceilings and a brand new kitchen featuring a quartz centre island, ample counter space, an oversized fridge, stove with hood range. Pot lights throughout enhance the warm, modern feel, while the open-concept layout seamlessly connects the kitchen to a spacious living area.Enjoy the convenience of ensuite laundry with a utility sink. The unit offers two full 3-piece bathrooms, each equipped with sleek touch-light mirrors and generous space.Move-in ready and thoughtfully designed, this unit also includes one parking spot. The landlords are meticulous and maintain the property with exceptional caretheyre seeking clean, respectful tenants to match. Tenant is responsible for 40% of utilities. 5 minutes to grocery stores, pizza places, gas stations, family doctors, schools, and trails. Only 7 minutes to the GO Station, Costco, Walmart and MORE. (id:55093)
Queensway Real Estate Brokerage Inc.
106 Milos Road
Richmond Hill, Ontario
*Rarely Offered! Welcome to this One-of-a-kind Beautifully Renovated Home Nestled In a Quiet Family- Friendly Court* Approx 2000sf Plus a Fully Finished Bsmt* This Freshly Painted Residence Showcases Hardwood Flooring T/O and Thoughtfully Redesigned for Functionality & Daily Comfort* Enjoy An Exceptional Family Room W/Cozy Fireplace and Large Window Framing Stunning Green Garden Views* Modern Kitchen Features a Chef Collection of Appliances, Ample Storage* Spacious Breakfast Area W/O to Private backyard* Four Bright and Generously Sized Bedrooms* Home Tastefully Upgraded W/Quality Materials * Pro Finished Bsmt W/Huge Rec Space and filled W/Natural Light from Multiple Windows* Fully Fenced Backyard W/Lots of Privacy* Direct Access To Garage* Step to Schools, Parks, Mins to Hwy 404 / Sunset Beach etc. Shows A+++ (id:55093)
RE/MAX Crossroads Realty Inc.
Master - 3050 Olympus Mews
Mississauga, Ontario
Client RemarksSpacious and bright master bedroom with 1-year-new 3-piece ensuite, big windows allowing plenty of natural light. Quiet Friendly Cul-De-Sac Court.Short Walk To Meadowvale Town Centre. Close To All Amenities - schools, shopping, public transit, parks and trails, major highways. **EXTRAS** Share kitchen and laundry room. 1 parking included. Fridge, Stove, Microwave, Dryer (coin operated), Washer, All Elf's & Window Coverings. 1 drive way parking included. Extra parking possible with extra cost. Utilities and internet are paid per capita. Fireplace is not functioning. (id:55093)
Homelife New World Realty Inc.
301 - 125 Shoreview Place
Hamilton, Ontario
Convenience, Comfort And Value: Do Not Miss Out On This Incredible Opportunity To Own This Luxury Condo Built By Award Winning Builder New Horizon. Wide Open Concept With Stainless Steel Appliances. Quartz Countertops in Kitchen and Bathroom. Private Underground Parking. In-Suite Laundry. Master Bedroom Has A Huge Walk-In Closet. Access To All The Building Amenities Including Party Room, Fitness Room, Rooftop Terrace. Balcony Offers Gorgeous View Of Lake Ontario And The Escarpment. (id:55093)
Gowest Realty Ltd.
126 Highland Road W
Kitchener, Ontario
Introducing 126 Highland Rd W: Your Dream Investment or Family Haven I'm thrilled to present this stunning legal duplex, perfectly suited for discerning investors and families seeking a multigenerational living solution. With its sleek modern design and lucrative income potential, this property is a rare find. Property Highlights: - Spacious living space, divided into two expansive 4-bedroom, 2-bathroom units - Gourmet kitchens featuring quartz countertops and stainless steel appliances - Elegant open-concept main floor with hardwood flooring, ideal for hosting - Serene private rear yard and inviting covered front porch - Separate hydro meters and in-suite laundry for added convenience - Spacious basement with separate entrance, offering endless possibilities - Double-wide driveway and attached single-car garage for ample parking and storage Investment Potential: This property's prime location and modern amenities make it an attractive rental opportunity, poised to generate significant income. The separate units cater to a wide range of tenants, ensuring a steady revenue stream. Multigenerational Living: For families, this property provides a unique chance to live together while maintaining separate living spaces. The thoughtfully designed units offer a comfortable and private environment for multiple generations. Turnkey Opportunity: With all plumbing, electrical, and mechanical systems replaced, this property is move-in ready or primed for rental income. Don't miss this exceptional opportunity to own a beautifully renovated legal duplex in a desirable location. Additional Features: - Durable all-brick bungalow construction - Recently renovated in 2025 for modern amenities and peace of mind - Prime location with easy access to: - Schools - Highway access - Hospital - Places of worship - Shopping - Public transit Let's schedule a viewing today and make this incredible property yours! (id:55093)
Keller Williams Innovation Realty
126 Highland Road W
Kitchener, Ontario
Introducing 126 Highland Rd W: Your Dream Investment or Family Haven I'm thrilled to present this stunning legal duplex, perfectly suited for discerning investors and families seeking a multigenerational living solution. With its sleek modern design and lucrative income potential, this property is a rare find. Property Highlights: - Spacious living space, divided into two expansive 4-bedroom, 2-bathroom units - Gourmet kitchens featuring quartz countertops and stainless steel appliances - Elegant open-concept main floor with hardwood flooring, ideal for hosting - Serene private rear yard and inviting covered front porch - Separate hydro meters and in-suite laundry for added convenience - Spacious basement with separate entrance, offering endless possibilities - Double-wide driveway and attached single-car garage for ample parking and storage Investment Potential: This property's prime location and modern amenities make it an attractive rental opportunity, poised to generate significant income. The separate units cater to a wide range of tenants, ensuring a steady revenue stream. Multigenerational Living: For families, this property provides a unique chance to live together while maintaining separate living spaces. The thoughtfully designed units offer a comfortable and private environment for multiple generations. Turnkey Opportunity: With all plumbing, electrical, and mechanical systems replaced, this property is move-in ready or primed for rental income. Don't miss this exceptional opportunity to own a beautifully renovated legal duplex in a desirable location. Additional Features: - Durable all-brick bungalow construction - Recently renovated in 2025 for modern amenities and peace of mind - Prime location with easy access to: - Schools - Highway access - Hospital - Places of worship - Shopping - Public transit Let's schedule a viewing today and make this incredible property yours! (id:55093)
Keller Williams Innovation Realty
14 Yvonne Drive
Brampton, Ontario
Detached all brick home backs unto a quiet ravine/lake like body of water. The fenced backyard is private and children friendly. There is an attached garage. This home boasts three and a half bathrooms. There are three spacious bedrooms on the second floor. The formal dining room was converted to a fourth bedroom with a niche bathroom. This ground floor bedroom is very practical for an elderly family member or just great for someone who dislike climbing stairs. The new owner can turn the unfinished basement to a play room, gym, home office and the rough in pipes in the basement makes it easy to install a private bathroom. (id:55093)
RE/MAX Champions Realty Inc.
222 St George Street
West Perth, Ontario
Modern Elegance Meets Timeless Craftsmanship Discover unparalleled luxury in this new, fully custom built home by Rockwood Homes 4-bedroom, 4 bath masterpiece designed for refined living.Nestled in the exclusive Community of Riverside, this fantastic residence with 2720 Sqft (as per MPAC) showcases flawless craftsmanship, and layout. The gourmet chef's kitchen is outfitted with custom cabinetry, quartz countertops, walk in pantry and an island perfect for both entertaining and everyday living. Retreat to a serene primary bedroom and 5 piece ensuite featuring a spa-like bathroom with a soaker tub, rainfall shower, and custom his/hers walk-in closet. Four piece washroom jack and jill for two of the bedrooms The second primary bedroom has a 3 piece ensuite. The basement offers additional potential for development a blank canvas awaiting your decorative touches and comes with a bathroom rough-in as well as a cold cellar. Three (3) car garage, double wide driveway. Located in a great family neighbourhood with an easy commute to Stratford, KW, London and surrounding areas. This custom home is where luxury meets lifestyle. Schedule your private showing today with your favourite realtor and experience the difference only a custom build can offer. Virtually staged photos - builder will be laying new Sod. (id:55093)
Royal LePage Credit Valley Real Estate
Upper - 266 Lawrence Avenue E
Toronto, Ontario
Welcome to 266 Lawrence Ave E a stunning, brand new custom-built 9 Ft ceiling Multi-unit situated in the prime Bridlepath-Sunnybrook Neighbourhood. This upper floor unit offers 1438 sqft of modern living space, making it the perfect home for a family. With 9ft ceilings, this partially furnished unit features all brand new appliances, ensuring a contemporary and comfortable lifestyle. Located in close proximity to top private and public schools such as Toronto French School, Crescent School, and Bedford Park Public School, and near York University, this home is ideal for families seeking excellent educational opportunities. Enjoy leisure activities at prestigious clubs like Rosedale Golf Club and The Granite Club. Come see this exceptional unit in person and experience the luxury and convenience it offers. Don't miss out on the opportunity to call this beautiful space your home. (id:55093)
Sutton Group-Admiral Realty Inc.
4441 Muskoka Rd 117 Road
Lake Of Bays, Ontario
Discover your own slice of waterfront heaven on Lake of Bays. This extraordinary property boasts 220 feet of pristine shoreline on a secluded 1.5-acre lot with coveted northwest exposure - perfect for soaking up long summer days and breathtaking sunset views across Ten Mile Bay.Your lakeside sanctuary features TWO distinct cottages offering the perfect blend of privacy and togetherness. The charming original cottage has been reimagined as a delightful guest bunkie ideal for visitors or teenagers seeking their own summer space. Complete with bedroom, bathroom, living area, and kitchen area, it offers both comfort and character. The crown jewel is the all-season main cottage (built 2011), thoughtfully designed for modern family living. The bright, airy 1,400 sq. ft. interior features an open-concept design where kitchen, dining, and living spaces flow seamlessly together. Step through sliding doors onto your lakeside deck, the perfect spot for morning coffee or evening cocktails while drinking in the tranquil lake panorama.With three bedrooms, two bathrooms, and a full-height unfinished basement with endless potential, this cottage offers the space to create your perfect lake lifestyle. Envision your future games room, home theater, or workout space in the versatile basement area. A gentle sloping path leads to your private waterfront, where a dryland boathouse awaits your water toys. Enjoy peaceful swimming and boating from your own shoreline retreat. Located on Lake of Bays' desirable south shore, this property combines seclusion with convenience - minutes from shopping, golf courses, tennis, and the sailing club. Move-in ready and immaculately maintained, this isn't just a cottage - it's the canvas for your family's cherished memories. Experience unmatched value, privacy, and location in one remarkable package. Your lakefront dream awaits. Don't miss this opportunity. (id:55093)
Royal LePage Lakes Of Muskoka Realty
317 - 556 Marlee Avenue
Toronto, Ontario
Welcome to this bright and spacious 1-bedroom plus den suite, thoughtfully designed with a functional layout and plenty of builder upgrades throughout. The versatile den can easily be converted into a second bedroom, perfect for guests, a home office, or growing needs. Enjoy cooking and entertaining in the open concept kitchen featuring stainless steel appliances and modern finishes. The primary bedroom includes a private ensuite, while an additional powder room offers added convenience for guests. Located just a 2-minute walk to the TTC subway station and 10-minute walk to major shopping plaza, this never-lived-in unit offers accessibility and urban convenience. Comes complete with EV charging parking as a rare and valuable inclusion. Don't miss this opportunity! (id:55093)
Bay Street Group Inc.
261 Badessa Circle
Vaughan, Ontario
Well-loved 38-year-old 2-storey detached home offers 4 bedrooms and 2,664 sq. ft. of spacious living in a highly desirable and established Thornhill neighbourhood. Thoughtfully customized by the original owners, the layout was reconfigured from builder plans to enhance flow and function ideal for daily family life. Features include two full baths, a powder room, and direct access to the garage via a landing and a fire-resistant door professionally installed for added safety.Owned by the same family since day one, the home has been the backdrop to decades of happy memories and now its time for a new chapter. Just a short 10 -15 minute walk to TTC bus stops on Steeles and Dufferin, with easy connections to Finch and Sheppard West subway stations, and only 24 minutes by transit to York University. YRT and Viva stops are also nearby. Surrounded by top-rated public and private schools, shopping, dining, medical centres, gyms, places of worship, and more.This is real-life living, not a staged showroom, but a solid, comfortable home with heart. Quick closing possible. Come and see the potential for your next family story. (id:55093)
Century 21 Heritage Group Ltd.
8610 Poplar Side Road
Clearview, Ontario
LOCATION, LOCATION, LOCATION; skiing is more than a glamorous, cardio sport, it's a Lifestyle. Tis the season to enjoy that lifestyle in this Cozy, styling 4000 sq. ft. cabin, nestled amongst a mini forest. Walk to Osler Bluff Ski Club, featuring, one of the highest ski hills in Ontario. This luxurious cabin can be enjoyed year-round which offers both privacy and a convivial social setting on the grounds of this Exclusive Club, while maintaining close proximity to numerous amenities. This 4-bedroom, 3 bath unique residence offers radiant in floor heating through-out, wide plank hard wood on the main level and Ten-foot ceilings. Beamed ceiling in the main living area-coiffured in the kitchen and dining room. Floor to ceiling wood burning fireplace. Main floor primary suite with two walk-in closets, sliding doors to a deck and a 5-piece ensuite the soaker tub that is strategically placed with lovely views to a private yard. This well-appointed kitchen is ideal for a large gathering or a private chef catering. The lower level features an Epoxy-anti-microbial flooring, a gas fireplace in the recreational room with a great set up for a movie theatre. Osler Bluff Ski Club facilities include a beautiful Post & Beam Clubhouse, great patios for those sunny days. The Upper Chalet is a quaint and rustic log structure, with a large fireplace and three wood stoves, The Playroom for children ages 15 months to four years morning and afternoon sessions are offered while families are on the Osler Property. When the snow melts we have Tennis Courts, a Pool, Summer camps, fitness classes. Enjoy the life you live! (id:55093)
Chestnut Park Real Estate
193 Gladu Street
Ottawa, Ontario
Welcome to 193 Gladu Street, a charming duplex in one of Ottawa's most sought-after neighbourhoods. This unique property functions as a single-family home with a self-contained one-bedroom, one-bathroom unit at the rear - perfect for extended family, guests, or rental income. The main residence is warm and welcoming, with a wide-open and bright main floor that flows beautifully from living to dining to kitchen. Anchored by a modern island, the kitchen offers plenty of workspace, storage, and natural light - ideal for both everyday living and entertaining. Upstairs, the second-floor bedroom features a cheater ensuite access to a fully renovated bathroom with a sleek glass stand-up shower. The top level includes two more spacious bedrooms and a second full bathroom, also fully updated with contemporary finishes. The rear unit has its own private entrance and offers a well-designed one-bedroom layout with a full bathroom and open living space - an excellent option for added flexibility or passive income. A detached garage adds extra convenience, and the location is hard to beat - close to parks, transit, shopping, and downtown Ottawa. Whether you're looking for a multi-generational home, an investment opportunity, or a home with income potential, 193 Gladu Street delivers on all fronts. Front unit Gross monthly income: $2,550. Rear unit Gross monthly income: $1,537. Gross annual income: $49,044. (id:55093)
RE/MAX Hallmark Realty Group
94 Coldstream Road
Kawartha Lakes, Ontario
Four season home or cottage with 150 ft of pristine waterfront on the Rosedale River, an inlet of Cameron Lake. Private and serene 3/4 acre lot with mature trees, no direct neighbour to the east, and no neighbours across the river to spoil the view looking out over the water. Clean hard bottom waterfront with a wade in sandy beach area. The charming soft blue raised bungalow has 4 bedrooms and 1.5 baths. Open concept kitchen, dining, and living areas surround the central staircase. 3 bedrooms and a bathroom on the main floor. Nearly finished lower level features a large rec room with a fireplace, powder room, 4th bedroom, laundry, storage room, and a mudroom / foyer. 24 x 24 ft detached garage. Boat directly into Cameron Lake with access to the entire Trent Severn! (id:55093)
Royal LePage Kawartha Lakes Realty Inc.
4 - 1781 Henrica Avenue
London North, Ontario
Welcome to this spacious and modern 3-story townhome, ideally located just minutes from Western University, schools, shopping centers, restaurants, and public transit. Featuring 4 generously sized bedrooms and 3.5 bathrooms, this home offers a bright and functional layout perfect for families, students, or investors. The open-concept main floor is designed for comfortable living and entertaining, with contemporary finishes, a well-equipped kitchen, and plenty of natural light throughout. Enjoy the outdoors from your private balcony, and take advantage of the ample parking with a 2-car garage and 2 additional driveway spots. The primary bedroom includes a private ensuite, and the home offers the convenience of in-unit laundry, and low-maintenance exteriors. Whether you're looking for a family home or a strong investment opportunity, this property delivers both space and style in a highly sought-after location. Don't miss your chance to own this beautiful townhome-book your showing today! (id:55093)
RE/MAX Gold Realty Inc.
936 Windham 11 Road
Norfolk, Ontario
Discover the charm of rural Ontario at 936 Windham 11 Road, a serene property offering the perfect blend of privacy, peaceful and practical living.. Nestled in the heart of Norfolk County's picturesque countryside, this property provides a tranquil escape while remaining just a short drive from the amenities of Delhi and nearby communities. Opportunities like this are rare. Whether you're looking to take advantage of the back yard that's has over half an acre of level, usable landideal for gardening, childrens play, or hosting summer BBQs, build your dream home, or invest in land with loads of potential. With a newly built heated shop that measures 28' x 38', 14' ceiling, a 12 x 12 and a 9 x 10 door built in 2018, along with new concrete driveway that can accommodate up to 10 vehicles, 936 Windham 11 Road offers endless possibilities. (id:55093)
RE/MAX Twin City Realty Inc.
59 Mowbray Place
Halton Hills, Ontario
Welcome to 59 Mowbray Place, Acton!! This Stunning Bungalow has been Renovated Throughout and Sits Right Across the Road from One of Acton's Finest Parks - Sir Donald Mann Park!! The Pride of Ownership Strikes you as soon as you Arrive with the Beautifully Manicured Lawn & Gardens, as well as the thoughtfully laid out Landscaping. The Foyer offers Convenience with a Spacious spot to kick off your shoes and hang your coat. The Completely Renovated Kitchen is Gorgeous with Natural Light Pouring in the Large Picture Window and Features High End Finishes, Kitchen Island and Breakfast Area. The Living Room has a big Bay Window, overlooking the front yard. Spacious Bedrooms with good closet space and a Beautifully Renovated Main Bathroom Complete the Main Floor. The Basement is Finished for Additional LIving Space with Lots of Storage and a Three Piece Bathroom. Lots of Driveway Parking and Outdoor Storage in the Oversized Shed. Within walking distance of Schools, Shopping, GoTransit & Parks. (id:55093)
Coldwell Banker Escarpment Realty
84 Blaydon Avenue
Toronto, Ontario
LARGE TORONTO BUNGALOW - WELL KEPT with PRIDE OF OWNERSHIP! Open Concept Main Floor with Family Sized Eat in Kitchen! Spacious Living and Dining Room and Three Large Bedrooms! Finished Lower Level with Second Kitchen, Full Bathroom, 2 Bedrooms and Side Entrance is IDEAL FOR POTENTIAL INCOME OR EXTENDED FAMILY! Great Sun Filled South Facing Backyard! Superb TORONTO LOCATION on a Quiet Street Just Steps from Downsview Park, TTC, Subway Access, Highway Access, York University, Humber River Hospital and Much More at Your Doorstep! This is Outstanding Value for Detached Toronto Home! (id:55093)
Royal LePage Terrequity Realty
271 Westdale Road
Oakville, Ontario
Stunning Custom Home In Sought After SW Oakville That Is Just Steps To Appleby College, The Lake And Just Moments From All That Downtown Oakville Has To Offer. Soaring 10' Main Floor Ceilings w/Designer Custom Trim Carpentry, Curved Archways, Columns, & Pillars. Stunning Crown, Baseboards, Cornice, & Decorative Mouldings. One-Of-A-Kind Family Home Built w/High Quality Finishes, Elegant Design, Meticulous Craftsmanship & Attention To Detail Throughout. Breathtaking Entrance, Spacious Rooms, Rich Oak Hardwood Floors, Divine Lighting, Walnut Library/Office, Mudroom w/Custom Cabinetry, Gourmet Kitchen w/Island, High End Appliances & Hidden Pantry. Gorgeous Natural Stone Throughout Including Limestone, Quartzite, & Granite. Backyard Oasis w/In-Ground Salt Water Pool, Circular Gas Firepit, & In Ground Sprinkler System, an Entertainers Dream! Spacious Basement w/Radiant Floor Heating throughout & 4pc Bath w/Steam Shower. Crestron Home Automation. Convenient Location Close To Shops, Banks, & Steps To Lake. Architectural Style Combined w/Culture Of Excellence Will Impress The Most Exquisite Taste! A Must See! Irregular Lot, pls check the attached survey. Frontage: 81.45 ft as per Mpac. (id:55093)
Forest Hill Real Estate Inc.
729 Wettlaufer Terrace
Milton, Ontario
Welcome to this stunning 3320 sq.ft. model home, a masterpiece of modern elegance and thoughtful design. Boasting 4+1 bedrooms, 3.5 baths, and a third-level loft, this home blends luxury and practicality. The interior features wide plank engineered hardwood floors throughout, with consistent finishes in closets, landings, and loft. Enhanced by custom wainscoting, trim work, and upgraded square pillars, every detail exudes sophistication. The custom kitchen is a chefs dream, equipped with quartz countertops, a Sub Zero paneled fridge/freezer, a 36" Wolf induction cooktop, and a suite of premium Wolf & Miele appliances. Thoughtfully designed with custom cabinetry, pull-out storage, under/over-cabinet LED lighting,& recessed outlets, the kitchen combines beauty with functionality. The open-concept living space showcases an elegant 15' accent wall, a custom limestone fireplace with a 10-foot overmantel & premium light fixtures, creating a warm yet refined atmosphere. Smart features include a Smart Home Security System, Ring doorbell, Ecobee thermostat, and built-in ceiling speakers. The primary suite offers a spa-like experience with a jacuzzi tub w/jets & sleek Moen 90fixtures. Additional highlights include a motorized Hunter Douglas blind, custom California shutters, a second-floor custom linen closet, and upgraded wrought iron railings. Climate control is optimized with a Carrier 120,000 BTU furnace, 3 ton AC, and Mitsubishi heating/cooling pump in the loft. The backyard is a private oasis, featuring a salt water in-ground pool with custom waterfalls, LED lighting, & a wide sun-step. Professional landscaping adds lush greenery, mature trees, and privacy walls. A cement pad with expanded gas lines is ready for a generator. Additional upgrades include a reverse osmosis drinking system, a water softener, and a heated garage with custom storage. This home offers unparalleled luxury, modern convenience, and timeless style in one of Milton's most desired neighborhoods. (id:55093)
Royal LePage Meadowtowne Realty
5 - 2228 Turnberry Road
Burlington, Ontario
Welcome to this upscale lifestyle in one of Millcrofts most sought-after locations! Backing onto the 16th fairway, this open concept Bungaloft features a main floor primary bedroom with 4 piece ensuite with soaker tub, WIC & O/L the Golf Course. Open concept main floor with family sized kitchen, granite counter tops + walk out to patio, overlooking the golf course. The living room features hardwood floors, gas fireplace & vaulted ceilings open to the loft above. Huge windows flood the beautiful home with natural light thru the main floor. The 2nd floor loft features a 2nd large bedroom, WICC, 4-piece bath & open concept den/office - overlooking the main floor below. Double garage, main floor laundry, new broadloom, roughed-in Bath in basement & much more! Conveniently close to all amenities - shopping, parks, highways, restaurants. +++ A must see! (id:55093)
RE/MAX Professionals Inc.
2 Reillys Run
Springwater, Ontario
Top 5 Reasons You Will Love This Home: 1) This raised bungalow offers three bedrooms on the main level plus a dedicated office that can easily serve as a 4th bedroom, along with a fully finished basement featuring 9 ceilings, two additional bedrooms, a full bathroom, a home theatre, and a separate entrance from the garage, making it ideal for a private in-law suite, extended family, or future rental potential 2) Your personal summer retreat awaits with a 24x16 inground saltwater pool (installed in 2014), hot tub with an enclosure, a firepit, and a rare pool house complete with a 2-piece bathroom and change room; enjoy recent updates including a new pool heater (2025), and a saltwater generator and cell were replaced in 2022, while backing onto a treed area, offering complete privacy and tranquility 3) Enjoy a spacious eat-in kitchen with granite countertops and high-end appliances, 9 ceilings throughout, refinished hardwood floors and freshly painted walls, with the added benefit of recent energy-efficient upgrades including a high-efficiency furnace and heat pump/AC (2023), and a 3-car garage and extra-long driveway providing ample space for all your parking and storage needs 4) Situated in one of the areas most sought-after communities, youll be just minutes from top ski resorts, golf courses, and scenic outdoor amenities, with parks, basketball courts, and tennis courts nearby, providing an ideal spot for those who love an active, outdoor lifestyle 5) This warm and welcoming neighbourhood is perfect for families, with excellent school bus routes and close access to parks and recreational spaces, presenting a true community atmosphere where kids can play and grow in a safe, friendly environment. 3,443 fin.sq.ft. Age 19. Visitour website for more detailed information. (id:55093)
Faris Team Real Estate Brokerage
29 Brass Drive N
Richmond Hill, Ontario
Absolutely stunning executive home on one of the largest premium lots, backing onto a serene ravine with full privacy! Priced at $1,988,000 to reflect good fortune and prosperity ideal for buyers who value lucky numbers . This 4+1 bed, 5 bath home offers 2,950 sq ft above grade(approx. 4,500 sq ft total living space W Basement) . Enjoy an open-concept layout with 9 ft ceilings on the main floor, 8 ft ceilings on the second floor and basement, and oversized windows bringing in tons of natural light. The upgraded kitchen features S/S appliances, a large breakfast area with walkout to a sundeck, and beautiful ravine views. The spacious living and dining areas are perfect for entertaining. Recently upgraded with new metal railing. The professionally finished walkout basement includes a private 1-bedroom suite on one side and a large playroom/home office on the other ideal for extended family or rental income. There's also a side exterior stair and Ramp, giving easy access to the backyard and basement. Other highlights include : Extra parking space in front of the home, Charming Covered Balcony above the garage, Professionally landscaped front and backyards, Walking distance (approx. 10 mins) to Yonge St., shops, restaurants, banks, and grocery stores Lovingly maintained by the original owner this is a rare opportunity to own a premium ravine lot with top features in a high-demand community. (id:55093)
RE/MAX Excel Realty Ltd.
62 Joseph Street
Uxbridge, Ontario
Presenting the bungalow you've been waiting for in the acclaimed neighbourhood of "Wooden Sticks". This 2000 sq ft "Pinehurst" model was the most desired bungalow layout in this sought after urban Uxbridge community and sits on a beautifully landscaped 50' x 131' lot with west facing rear deck and patio perfect for sunset watching. The front view of the house offers curb appeal + with its manicured lawn, mature shady boulevard tree, handsome stone bordering and walkway leading to an inviting covered porch with updated double door entry. Upon entering the spacious front foyer with coffered ceiling, you'll immediately be impressed by the large, combined living / dining room with dramatic Cathedral ceiling including beamed accents, wainscoting, hardwood floor and two storey windows. The updated "heart of the home" all-white kitchen features a food prep friendly center island with granite counter and overlooks an eat-in area made cozy by the double-sided fireplace and has access to a side porch with direct BBQ line. Twin entrances flow through to the adjacent family room also featuring the double-sided fireplace, hardwood and double door access out to the upper deck. The primary bedroom showcases a large bow window overlooking the rear yard, walk -in closet and 4 pc ensuite. The mostly finished basement level is home to a sprawling rec / family gathering area with freestanding Napoleon gas stove, pot lights galore and above grade windows allowing for an abundance of natural light. Significant improvements and upgrades since ownership include gas furnace, shingles, boosted insulation, windows & doors, landscaping, deck conversion to composite, garden shed, pergola upgrade, crown moldings and California shutters throughout plus many additional interior upgrades including the replacement of all original baseboards, trims and casings. Your retirement living with plenty of room for the visiting grandchildren...starts here! (id:55093)
RE/MAX All-Stars Realty Inc.
8 Webster Drive
Aurora, Ontario
$879000, $879000, $879000!! Come see me now!!! Come say hello to this bright, 3 bedrooms, 2 bathroom, sweet bungalow sitting on a prime large pie shaped, treed lot. Offering an unique blend of vintage charm and modern potential. While the home retains its nostalgic appeal, it also offers ample opportunity for renovation and customization to suit your personal taste. Whether you are looking to restore this gem to its original glory or transform it into a contemporary masterpiece, this bungalow is a fantastic canvas. Located in a quiet, established neighborhood, conveniently located close to shops, parks and schools along with major highways minutes away to whisk you to the bustle of Toronto. This is more than just a house; its a place with character, history and incredible potential. Schedule your showing today to discover all that this home has to offer. (id:55093)
Sutton Group Incentive Realty Inc.
1010 - 120 Dundalk Drive
Toronto, Ontario
An Absolute Show Stopper. Welcome to One of the Most Exquisite Two-Bedroom Condos at 120 Dundalk Drive! This fully renovated gem showcases over $150,000 in luxurious upgrades, blending style, comfort, and function. Step into a bright, open-concept layout with nice flooring and fresh designer paint throughout. The custom kitchen is a chef's dream-quartz countertops, beautiful backsplash, and relatively new appliances. Relax in the renovated bathroom featuring marble-look tile and elegant finishes. Two generously sized bedrooms offer large closets and coordinated modern finishes. Enjoy the convenience of all upgrades, plus a rare 20' x 8' balcony with stunning views. This unit includes 1 parking spot and ensuite locker, an exceptional bonus in the building. Maintenance fees cover all utilities, high-speed fiber internet, and cable TV. Resort-style amenities include a pool, gym, sauna, games room, and party room. Every inch has been meticulously updated for peace of mind and premium living. A truly turnkey home, perfect for stylish urban living or investment. Don't miss this rare opportunity (id:55093)
Homelife/miracle Realty Ltd
239 Dunforest Avenue
Toronto, Ontario
Charming Family Home in Prime Willowdale. First Time on the Market since 1988! This lovingly maintained 3+1-bedroom brick bungalow sits on a 40 x 136 lot with no sidewalk, offering ample parking for up to 6 cars plus 1 in the garage in one of North Yorks most sought-after child-friendly neighborhoods. The main floor features a renovated, modern kitchen with quartz countertops, stainless steel appliances, a large breakfast bar, and three generously sized bedrooms with spacious closets and bright bathroom with heated floors. A finished basement with a separate entrance offers excellent potential for an in-law suite or rental income. Relax in a spacious family room with a cozy fireplace, an additional bedroom featuring a walk-in closet, a cold storage room, and a laundry room. Enjoy the outdoors on a composite deck in the fully fenced backyard, ideal for kids, pets, or gardening. Additional upgrades include a newer furnace (2023) and hot water tank (2018). All this in an unbeatable location! Walking distance from Earl Haig Secondary School, Easy Access to the TTC/Subway, Bayview Village Mall, Metro, Loblaws, North York General Hospital, Hwy 401, Shops & Restaurants, and so much more. Whether you're looking to move in, invest, or build new, this property is a rare find in a prime neighborhood. Don't miss this gem! Perfect for families, investors, or builders! (id:55093)
Homelife/cimerman Real Estate Limited
533 Vine Street
St. Catharines, Ontario
Comfortable & Spacious family home offering 4 levels of well-designed space. It is rare to find a backsplit with all the features this home offers. In addition to the entrance door there is an exterior door from the kitchen to a barbecue deck, another door from the family room to the rear deck plus 2 laundry areas, one in the kitchen and the other in the lowest level. The living room has a bay window, hardwood floor & french doors. The eat-in kitchen was updated a few years ago with wood cabinetry & lots of counter space. The home has 3 + 1 bedrooms, 2 full bathrooms, a large family room with large windows & built in desk area. The lowest level has an abundance of storage. Some other notable items: Roof shingles in 2011, gas furnace & central air new in 2021, lower level including the bathroom was renovated in 2019-2020, 2nd laundry in kitchen in 2022, tankless hot water on demand in 2021, natural gas line for BBQ, hardwood floors in many areas plus a large, almost completely fenced backyard & long double driveway. Nice clean move-in condition home. Available for quick closing & ideal for shared, extended family living. Close to many amenities ie. shopping, large park, bus service, schools, etc. (id:55093)
Royal LePage NRC Realty
9 - 1571 Coronation Drive
London North, Ontario
Welcome to your dream home in the serene White Hills community called Gainsborough Place! Bring your family! This beautifully designed bungalow-style attached home offers an exceptional living experience with 3 spacious bedrooms and 3 well-appointed bathrooms. Ideal for families or downsizers, this residence boasts a main floor master suite that is a true retreat. Freshly painted 2025! Step into luxury with a large corner soaker tub, a separate glass shower, and a cozy fireplace that opens to the inviting living room perfect for relaxing evenings. The open concept main floor is accentuated by a stunning 10-foot tray ceiling in the living room, complementing the bright and airy feel of the space. Enjoy the convenience of main floor laundry and an inside entry to your attached double car garage. The majority of the lower level is beautifully & professionally finished living space. One of the standout features of this property is the 6" concrete block firewalls between each unit, ensuring your peace of mind with neighbour's. Located in a quiet area with limited sales activity, this condo presents a unique opportunity to own a distinguished home in a desirable neighbourhood. Condo Fee $457/month. Condo pays for snow removal/lawn care and master insurance policy. Owners should have their own content coverage, 3rd party liability and coverage for betterments. Condo fee also covers capital repairs and replacements from the reserve fund for the common elements which includes the doors, windows, roofing, decks, driveways, roadway, fencing. Roof Shingles (2022) 40 year shingles; Stove (2025), Broadloom, (2025), Furnace and A/C (2025). Other features include: Air Exchanger, Hardwood and Tile Flooring, Gas Hookup for BBQ. (id:55093)
Royal LePage Triland Realty
231 Roy Mcdonald Drive
London South, Ontario
Welcome to 231 Roy McDonald Dr, a spacious, well-designed family home boasting 4 bedrooms and 4 bathrooms across 2,517 sqft of above-ground living space. This carpet-free residence has been meticulously maintained, featuring a double-door entry and double-wide driveway, providing ample parking space for the whole family. Located in a desirable, family-friendly neighborhood in London, ON, with closer proximity to highway 401/402, the home offers both comfort and practicality. Starting with the main floor layout that includes a generously sized office, ideal for those working from home, as well as a large, open-concept kitchen with modern stainless steel appliances, granite countertops, and abundant cabinetry, perfect for preparing meals or entertaining guests. The living and dining areas seamlessly flow together, creating an ideal space for gatherings and family activities, while a main floor powder room provides added convenience. Upstairs, the second floor offers a private retreat with a luxurious master suite featuring a 5-piece ensuite with a deep soaker tub, separate glass shower, and a double vanity. The second bedroom comes with a 3-piece ensuite and is bright and spacious, making it perfect for children. The spacious third and fourth bedrooms share another 3-piece bath. The unfinished basement offers over 1,000 sqft of space with high ceilings and large windows, providing ample opportunity for future development, whether you're looking to create a granny suite, a secondary dwelling, or an expansive entertainment area, the possibilities are endless. The home is ideally located with easy access to major roads, schools, shopping centers, and local parks. Don't miss your chance to schedule a private showing and experience all that this home has to offer. (id:55093)
Century 21 First Canadian Corp
168 Renaissance Drive
St. Thomas, Ontario
Located in Harvest Run is the Glenwood model. Built by Doug Tarry Homes with a 1.5 car garage and covered porch has 1276 square feet of finished living space planned with you in mind. This home features all main floor living with 2 bedrooms, 2 baths, vaulted ceilings in the great room, open concept kitchen with quartz countertop, island breakfast bar, walk-in pantry, laundry closet, luxury vinyl plank flooring throughout, and carpeted bedrooms. The primary bedroom features a walk-in closet, linen closet and 4pc ensuite. The spacious lower level awaits your creative touch for potential expansion. Not only are Doug Tarry Homes Energy Star Certified, High Performance and Net Zero Ready but Doug Tarry is making it even easier to own your first home. Reach out for more informations on the First Time Home Buyer Promotion! Welcome Home! (id:55093)
Royal LePage Triland Realty
159 Renaissance Drive
St. Thomas, Ontario
DHP Homes welcomes you to 159 Renaissance Drive situated in the desirable Harvest Run subdivision. This Five bedroom home comes with quality finishes. Entering into the foyer you are greeted with 18ft ceilings and an inviting feature wall, a two piece guest bathroom, and an open plan Kitchen offering bespoke cabinetry with quartz countertops and oversized island, the family room with fireplace and custom cabinetry and a bright dining room with access to a rear covered porch, finally a mud room leading to a double car garage complete the main floor. Upstairs boasts a primary bedroom with walk in closet and an ensuite with a double vanity and custom walkin tiled shower, 3 additional bedrooms, a family bathroom and laundry await. The basement has been fully finished with 8.5ft ceilings, a rec room with a feature fire place, a further bedroom and an additional bathroom. Located 15 mins to London or Port Stanley. Upgrades include, concrete driveway, irrigation system, fully finished basement, oak staircase. (id:55093)
Sutton Group Preferred Realty Inc.
32 Apple Street
Brockville, Ontario
Welcome to 32 Apple St, Brockville. Triplex potential. This home is truly one of a kind and must be seen to be appreciated. This 1834 stone home, originally the John McMullen house has been lovingly restored in the past 10 yrs and features 3 distinct living spaces, perfect for generational families. The main level boasts hardwood & porcelain floors throughout. The open concept living room/dining room/kitchen are complete with Corian countertops, an abundance of cupboard space and beautifully accented by the exposed stone wall. The main level finishes off with the primary bedroom/4pc ensuite, an office, 2pc bath and m/f laundry. Upstairs you?ll find a complete 2nd living space again with hardwood flooring, an open concept 2nd kitchen/living room/dining room, 2 more bedrooms a gorgeous 3pc bath with cultured marble in the shower. The 3rd level offers a perfect space for a kids play area or a craft room. The rear of the home has a beautifully completed studio inlaw suite., Flooring: Tile, Flooring: Hardwood (id:55093)
Homelife/dlk Real Estate Ltd
1042 Skyline Road
Kawartha Lakes, Ontario
This exceptional custom-built home on 1.3 acres is truly one of a kind. Thoughtfully renovated from top to bottom with no detail overlooked, the main floor features three generous bedrooms, including a primary suite with a soaker tub, a stylish main bathroom, a bright and spacious living room, and a large eat-in kitchen with skylights and walkout to a private deck overlooking the beautifully landscaped backyard and open farmland. A welcoming foyer and charming covered front porch add to the home's curb appeal. The fully finished lower level, with a separate entrance, offers incredible versatility complete with three additional bedrooms, a 3-piece bathroom, a second kitchen, and a massive rec room, ideal for extended family or guests. A newly paved driveway leads to a spacious 21' x 26' garage, offering plenty of parking and storage. And that's not all discover the ultimate dream shop: an impressive 40' x 80' heated and air-conditioned space with 17ft ceilings, 14ft bay doors at both ends, a full office, and an upstairs apartment. The home and shop present fantastic potential for Additional Residential Units (ARUs), making this property ideal for multigenerational living, home-based businesses, or rental income. Note the property line ends just behind the shop at the back of the property. The owner had an agreement with the farmer for the additional property. Quick closing available! (id:55093)
Affinity Group Pinnacle Realty Ltd.
6 Orchard Avenue
Cobourg, Ontario
Tucked away on a quiet street just steps from parks, schools & Cobourg's waterfront, this thoughtfully updated 2 + 1 bedroom, 2 bath bungalow offers charm, efficiency, and stylish, low-maintenance living. Modern landscaping and a recently re-paved driveway leads to the covered front porch, opening into a spacious foyer w/ double closet. The open concept living room and kitchen boasts laminate flooring throughout, a centre island, quartz counters, ample cabinet space, beautiful light fixtures and updated kitchen appliances in addition to side-door access to the carport. Appreciate the formal dining room with access to the expansive backyard, the spacious primary suite overlooking the rear yard, with a walk-in closet & 3pc. ensuite in addition to main floor laundry (2024 LG washer/dryer), 2nd bedroom and modern 4pc. bath. On the finished lower level, you will find a recreation room with WETT Certified fire place, space for an office/gym set up as well as a 3rd bedroom, storage & utility space. The fully fenced backyard professionally landscaped in 2021 provides a private outdoor space for relaxing or entertaining, while added features like security cameras, high-speed Cogeco internet, and municipal services add everyday convenience. This is a move-in ready opportunity for anyone seeking comfort and lifestyle in one of Cobourg's most desirable locations. (id:55093)
RE/MAX Hallmark First Group Realty Ltd.

