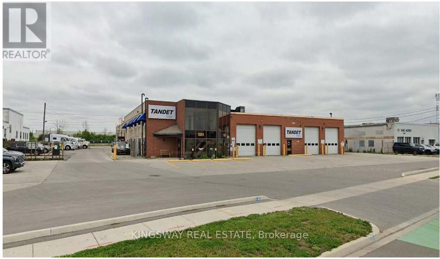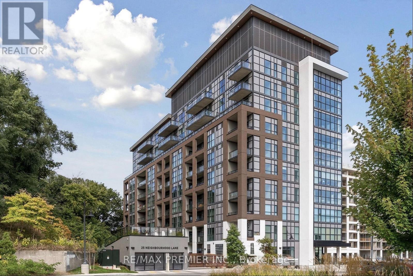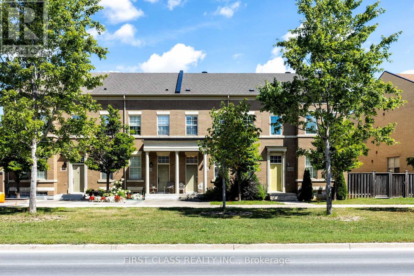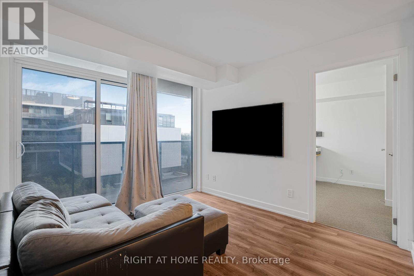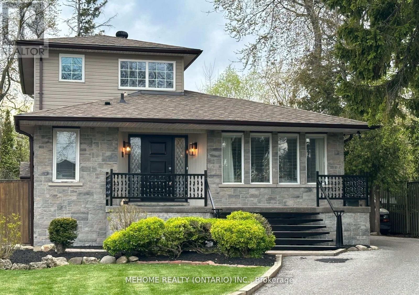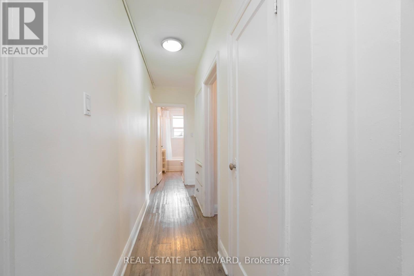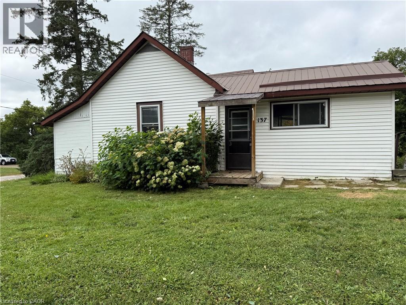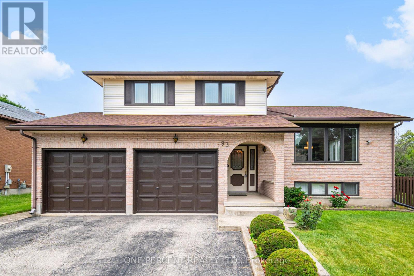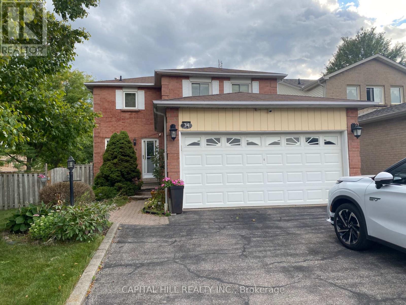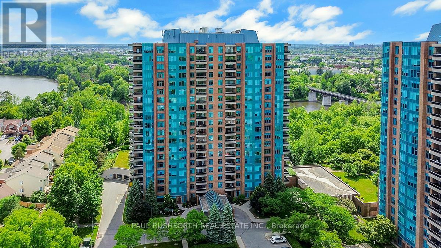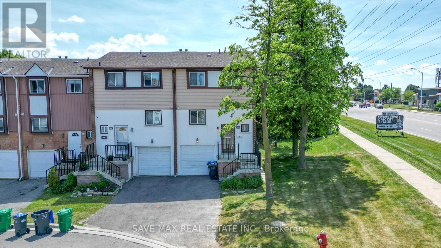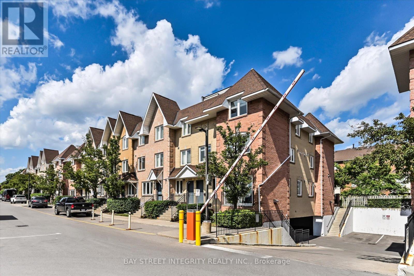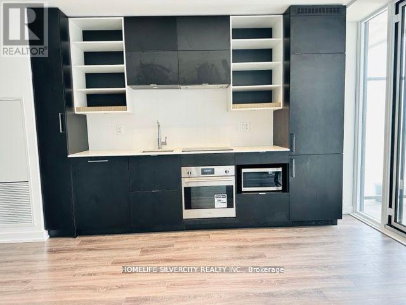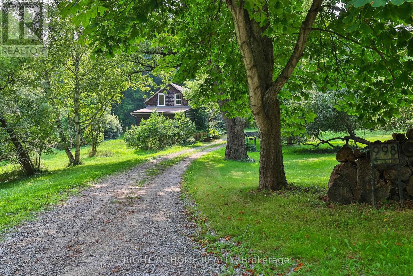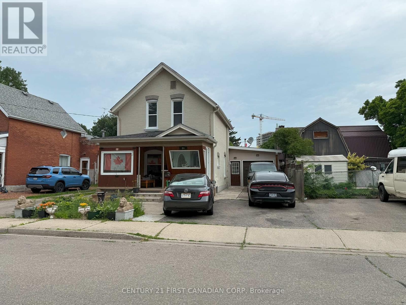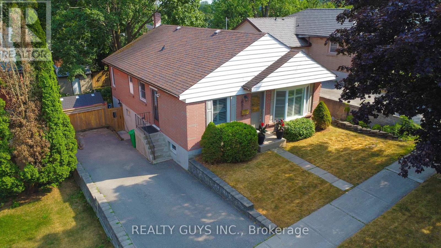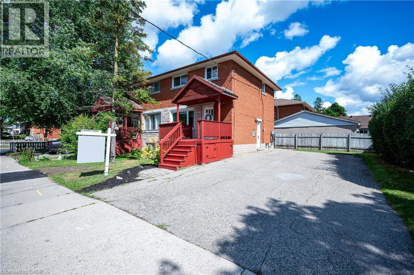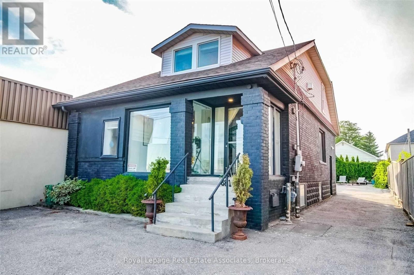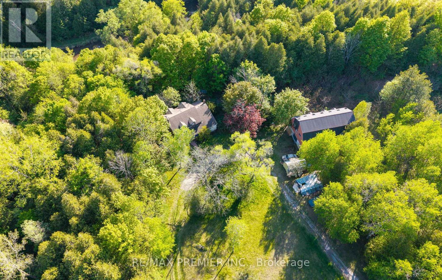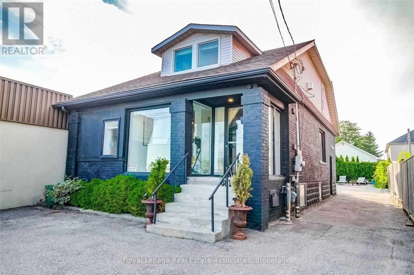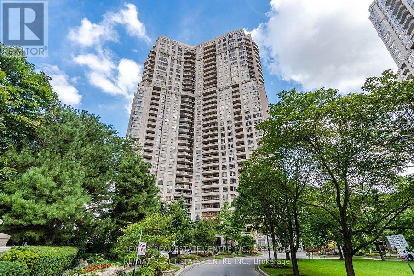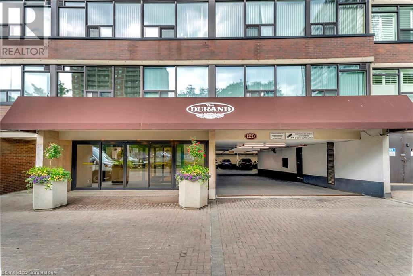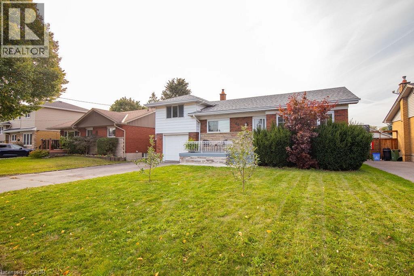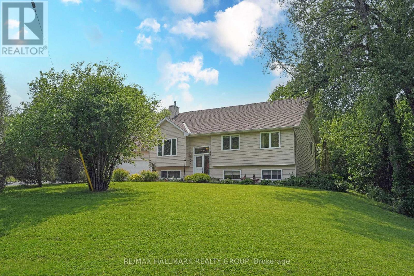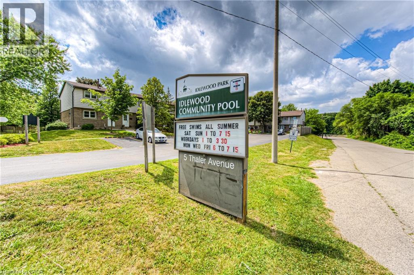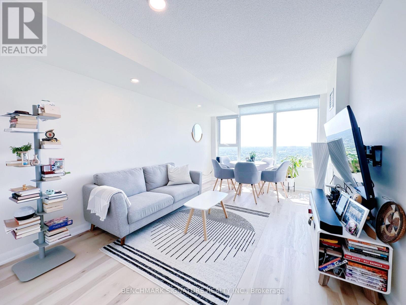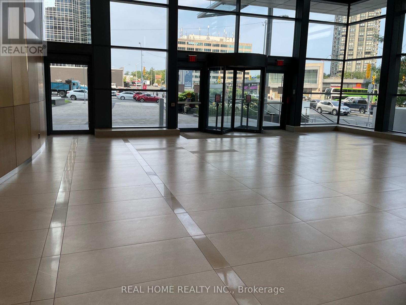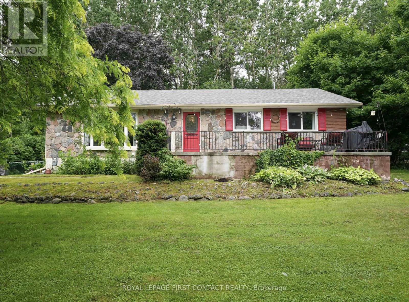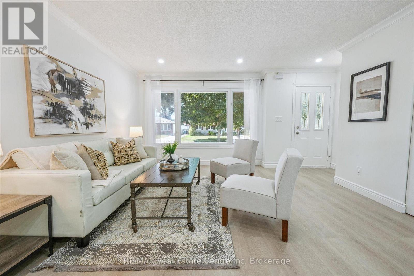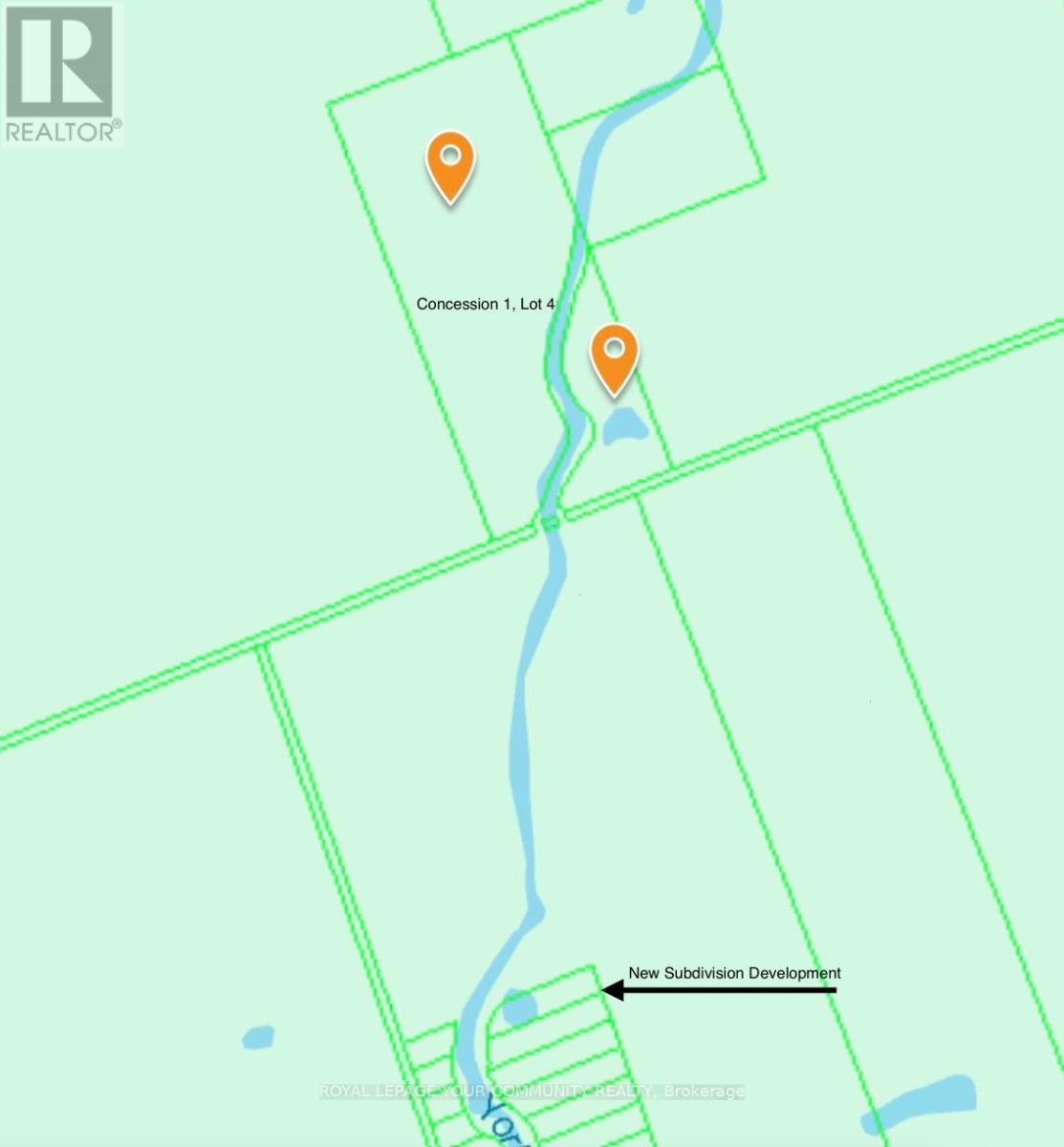17 Cameron Avenue N
Hamilton, Ontario
Welcome to a move-in ready 1.5-storey home in the heart of Hamilton’s Homeside neighbourhood. This 2-bedroom, 1-bath property has been thoughtfully updated from top to bottom, combining everyday functionality with character. Step inside and you’ll notice the work that’s been done: a fully remodelled kitchen with refreshed cabinetry, new counters, backsplash, flooring, and fridge—finished with a stylish drop ceiling that sets it apart. The bathroom has been completely redone as well, featuring a new tub, vanity, toilet, and modern finishes. Lighting has been updated throughout the house to brighten every corner. Upstairs, new flooring gives the bedrooms a fresh feel, while the basement has been completely transformed—new subfloor, drywall, ceiling, fireplace, and even a custom bookcase door that leads to hidden storage. The laundry area has also been refinished, making the lower level a practical extension of your living space. Outside updates include a rebuilt front garden bed, refinished patio, and a new water line into the house for better water pressure. The backyard is ready for summer evenings with a refinished deck and a new shed for storage. You’ll be steps from schools, parks, restaurants, public transit, and just minutes from highway access—ideal for commuting or exploring the city. Free street parking 24/7. (id:55093)
RE/MAX Escarpment Realty Inc.
1351 Speers Road
Oakville, Ontario
Close proximity to the QEW, Hwy 403, and public transit. Office space on 2 floors. Over 1 acre of additional land. Fence with electronic gate installed on property. The roof was replaced in 2009. E3 zoning permits outside storage and various other attractive and rare uses (SP:3 - permits automotive uses). Features office/warehouse washrooms, lunchroom, radiant and suspended ceiling unit heaters in shop, wash bay, oil pit, air compressor room and airlines, fuel drains, and oil separators. Also available for Lease on MLS. Please see other listing. **EXTRAS** **PT LT 24, CON 3 TRAF SDS, AS IN 540530 EXCEPT EASEMENTS & EXCEPT PT 1 HR1528925 TOWN OF OAKVILLE (id:55093)
Kingsway Real Estate
515 - 25 Neighbourhood Lane
Toronto, Ontario
2 Bedroom + Large Den, Open Concept Floor Plan with lots of Natural Light and Floor to Ceiling Windows. 9Ft Ceilings with East Facing Views from your Spacious Balcony. Enjoy these Elegant Finishes in a Cozy Boutique Low Rise Condominium. Amenities include: Roof Top Terrace, Party Room, Guest Suites, BBQ area, Fitness Center. Steps to Public Transit, Major Highways, Restaurants, Shopping, Humber River, Waterfront. Minutes from Go Station and Old Mill Subway Station. (id:55093)
RE/MAX Premier Inc.
10501 Woodbine Ave Avenue
Markham, Ontario
Premium Townhome; 1870 Sf; 9' Ceiling; 3-1/4' Hdwd Floor In Lr,Dr,Fr&2nd,Flr Hallway; Hdwd Stairs; Open Concept Spacious Kitchen; Centre Island All W/ Granite Tops; Upgrade Backsplash & Tiles Thru-Out; Fireplace; Cac; Huge Master Br 4-Pc Ensuite W/ Separate Shower; Single Car Garage W/ Driveway & Side Pad Can Park 3 Cars. Dir Access To Garage. Minutes from Hwy 404, shopping mall and all convenient stores. High rated school. Motivated Sellers. (id:55093)
First Class Realty Inc.
602 - 120 Varna Drive
Toronto, Ontario
One Of A Kind, The Unit You Have Been Looking For. Excellent 2 Bedrooms, 2 Bath floorpan!! Living Room Walkout To Balcony(147 Sqft). Only 4 Years Old Offering Clean Finishes And Bright Natural light throughout the Unit. 1 Parking, 1 Locker.Steps To Yorkdale Subway, Minutes To Yorkdale Shopping Centre And York University. Perfect Home For First Home Buyer Families, Professionals And Investors Looking to Own A Property And Live in a Family Friendly Neighbourhood Close to Costco, LCBO, Best Buy, Home Depot e.t.c. (id:55093)
Right At Home Realty
5 Wynridge Place
Ottawa, Ontario
OPEN HOUSE SUNDAY SEPT 15TH FROM 2-4PM! Welcome to 5 Wynridge Place. Perfectly positioned on a premium corner lot - this home offers a rare opportunity to live on a quiet, low turnover street in Kanata, while offering a resort-like backyard designed for entertaining. Featuring a private tree-lined, fully fenced backyard with a 36' in-ground saltwater pool surrounded by professional landscaping that includes mature gardens, interlocking, stamp concrete and a gas BBQ hookup. The main level impresses with hardwood flooring throughout, open concept living-dining and a bonus family room with a gas fireplace and 15' ceilings. Enjoy home cooking with upgraded stainless steel appliances that include a side by side fridge and freezer (2023), Samsung Induction Stove (2020), Bosch dishwasher (2020), a large island with granite countertops and a built-in banquette. The primary bedroom is located on a separate wing upstairs with a newly renovated 4-piece bathroom and a walk-in closet. The additional 3 bedrooms are a great size perfect for kids, guests and/or a home office, along with a renovated 3-piece bathroom with a double vanity sink (2024). Enjoy cozy movie nights in your finished basement with a built-in entertainment system and gas fireplace. Or, hit a workout with a separate space for a home gym! This dream home is move-in ready and waiting for its new owners. (id:55093)
Engel & Volkers Ottawa
Bsmt-2 - 30 Morningside Avenue
Toronto, Ontario
$1399 ALL INCLUDED! Students are welcome! Unique property in the desirable Prime Guildwood community, just steps from stunning lake views. No Pets Please. (id:55093)
Mehome Realty (Ontario) Inc.
4 - 44 Pharmacy Avenue
Toronto, Ontario
Welcome to Unit 4 at 44 Pharmacy Ave a bright and affordable one-bedroom apartment in a well-maintained, quiet building just steps from everything you need. This thoughtfully laid-out unit offers a spacious living area, a separate kitchen with full-sized appliances, and a comfortable bedroom with ample closet space. Enjoy large windows that let in plenty of natural light and a functional layout that maximizes every square foot.Conveniently located at Pharmacy and Danforth, youre just minutes from Victoria Park Station, Shoppers World Danforth, local grocery stores, and all the essentials. Commuting is a breeze with easy TTC access and quick routes to downtown.This clean, quiet building has friendly tenants and responsive management, making it ideal for a single professional, couple, or anyone seeking a well-priced rental in a great East End location. Rent includes heat and water. Hydro is extra. Street parking available.Ready for immediate occupancy don't miss your chance to live in this convenient and connected neighbourhood! (id:55093)
Real Estate Homeward
64 Curran Dr
Sault Ste. Marie, Ontario
Cozy 2 bedroom bungalow tucked away in the peaceful area behind the YMCA. Just a short walk to Cambrian Mall, Food Basics, Group Health, Sault College and other amenities. Fantastic opportunity to down-size with the advantage having a 16' x 24' newer built garage for all the toys to store or to use it as a 384 sqft workshop. This garage is a 2 x 6 contruction with 10.6 ft ceiling height. Walls and ceiling are insulated. The engineered truss roof has extra storage in the attic easy accessible from outside. (id:55093)
RE/MAX Sault Ste. Marie Realty Inc.
137 Simpson Street
Burk's Falls, Ontario
Affordable living in Burk’s Falls! This 2-bedroom bungalow offers main-floor convenience, including a 4-piece bath with laundry. The outdoor space is partially fenced and comes with a shed for extra storage. Double driveway. A wonderful opportunity for first-time buyers or those looking to downsize. (id:55093)
Sandstone Realty Group
93 Old Chicopee Drive
Kitchener, Ontario
Exceptionally well maintained, open concept, carpet free, detached house in the highly sought after Stanley Park area in Kitchener. Built 1986 Lot 60x130 ft. 2,014 sq. ft. House features hardwood flooring throughout, freshly painted, new blinds and a new water softener. Main level has a large family room with a wood burning fireplace (gas was roughed-in for easy conversion to gas fireplace) and a large powder room with a bidet (easily remove bidet to install a full size washer and dryer on existing drainage pipe for a main floor laundry). First upper level features a living room, a dining room and an ample eat-in kitchen. Second upper level offers 3 large bedrooms, a 4 piece main bathroom, a master bedroom with a 4 piece bathroom en-suite and a walk-in closet. Fully finished two level bright and dry walkout basement features; large above grade windows, a rec room, 1 bedroom, a 3 piece bathroom, a cold cellar, a storage room, a utility room and a laundry. Basement has a separate entrance door that offers the potential for a completely separated and private 2 bedroom self-contained suite that would be ideal for a large multi-generational family living set-up to share costs of living. Large and very quiet backyard offers a storage shed, a concrete patio and an area for a large garden or a legal garden suite is permitted. The double car garage was intentionally built extra wide by the original owner. Only a 5 minute drive to the Conestoga expressway and Highway 401 making it ideal for commuters. Within short walking distances to; rapid public transit, shopping mall, grocery stores, restaurants, banks, dental, medical, salons, K-12 schools, public library, public pool, rec center, parks, walking trails, community center and many other amenities. A great location. Must see. (id:55093)
One Percent Realty Ltd.
5177 Reeves Road
Burlington, Ontario
Welcome to this charming and meticulously maintained home nestled in Burlingtons desirable Appleby neighbourhood. Just moments from the lake, parks, and local amenities, this residence offers the perfect blend of comfort and convenience. Inside, you will find a bright and inviting interior with a spacious living and dining area ideal for family gatherings or entertaining guests. Outside, a large backyard provides plenty of room for outdoor living, gardening, or simply relaxing in your own private retreat. A rare opportunity to enjoy a warm, welcoming home in one of Burlingtons most coveted lake-side communities. (id:55093)
Homelife Landmark Realty Inc.
Main Floor - 34 Allard Avenue
Ajax, Ontario
Great Location.**Large 3 Bedrooms & 3 Wash rooms With Separate Family Room***Gourmet Kitchen W/ Granite Counter Top **W/O To Decks And Garden.Steps To Durham Bus Stop,Walking Distance To Lifetime Athletic, French Immer. School. Minutes To Hway 401 And To Malls And Shops At Kingston Road. Costco,Walmart Etc*** Huge Fenced Garden With Deck. (id:55093)
Capital Hill Realty Inc.
1408 - 203 College Street
Toronto, Ontario
Newer Theory Condo In The Core Of The University District in Downtown Toronto. Sun Filled Southeast Corner Unit. Steps From U Of T, The Subway, Queens Park, Kensington Market, Ago, Rom, Walking Distance To T&T Supermarket, Starbucks And Streetcars On The Ground Floor, Close To Hart House Theatre, Mattamy Athletic Centre, Robarts Library, Toronto Public Library, Varsity Centre. And So Much More! With Large Span Windows Giving You No Obstacle Downtown Views, Practical Layouts. Laminate Flooring Throughout. (id:55093)
Homelife New World Realty Inc.
708 - 3590 Rivergate Way
Ottawa, Ontario
Elegant and spacious 2 bed, 2 bath suite in the sought-after Riverside Gate ideal for downsizers looking for luxury, comfort, and convenience. This beautifully updated unit offers a generous layout with upgraded flooring, a large balcony overlooking the treetops, and a stylish custom kitchen featuring granite counters, newer appliances, and striking herringbone tile that flows into the expansive foyer. The serene primary suite includes a walk-in closet and a spa-like ensuite with double sinks, a walk-in shower, and a soaker tub. Set within a gated community with top-tier amenities including an indoor pool, gym, guest suites, and party room. Minutes to the Ottawa Golf & Hunt Club and the Rideau River, with shops and restaurants nearby. (id:55093)
Paul Rushforth Real Estate Inc.
62 Moregate Crescent
Brampton, Ontario
This Corner Townhouse offers 3 bedrooms and 3 bathrooms, Finished Walk Out basement with a washroom and separate Kitchen. Upstairs, you'll find three sun-filled bedrooms. Ideally located near Trinity Common, William Osler Hospital, Bramalea City Centre, schools, public transit, and just minutes from Highway 410, this townhouse is the perfect blend of comfort and convenience! To be sold As is (id:55093)
Save Max Real Estate Inc.
318 - 75 Weldrick Road E
Richmond Hill, Ontario
Beautifully Updated 2-Bedroom, 2-Bathroom End Unit Condo Townhome In The Sought-After Observatory Community Of Richmond Hill. Renovated In 2025 With Ceilings, Fresh Paint, Modernized Kitchen And Bathrooms, And Brand-New Lights. Bright, Open-Concept Main Floor Features A Spacious Living/Dining Area With Gas Fireplace, And A Functional Kitchen With In-Suite Laundry. Upstairs Offers Two Generously Sized Bedrooms, Including A Primary With Walk-In Closet And Semi-Ensuite. Enjoy A Private Rooftop Terrace Perfect For Outdoor Dining Or Relaxation. Family & Pet-Friendly Complex With Private Playground. Walking Distance To Great Schools, Hillcrest Mall, T&T, H-Mart, No Frills, Community Centre, Parks, Library, Restaurants, And Public Transit. Easy Access To Hwy 7 & 407. Move-In Ready! (id:55093)
Bay Street Integrity Realty Inc.
1318 - 20 Edward Street
Toronto, Ontario
welcome to panda condo .one bedroom unit has a functional layout with clear city view. open concept living room .9 feet ceiling, walk out balcony. prime locations in heart of downtown Toronto. walk score subway and finest sports. Ryerson university & university of Toronto & much more status certificate available on buyer request. (id:55093)
Homelife Silvercity Realty Inc.
6399 Highway 7 Highway
Havelock-Belmont-Methuen, Ontario
Private, country living just minutes from Havelock! This raised bungalow sits on a level .8-acre lot, set back from the road and surrounded by trees and wildlife. The main floor offers 1164 sq ft with a spacious living room, oversized eat-in kitchen with walkout to a deck and gazebo, 3 bdrms up including a primary suite with powder room, and an updated 3-pc bath. The partially finished lower level includes an office, 2 bedrooms, utility room, and a large rec room ready for your finishing touches. Main floor laundry, central vac, owned water softener & hot water heater. Forced air gas & central air too. Car enthusiasts and hobbyists will love the heated, detached 1.5+car garage, meticulously maintained and fully equipped with a compressor, workbenches ++. This property offers the best of both worlds peaceful rural living with easy access to town amenities. A must-see for families, retirees, or anyone looking to escape the city and embrace the outdoors! (id:55093)
Century 21 United Realty Inc.
10 Curlew Drive
Toronto, Ontario
*** offered for the FIRST TIME *** Brand New, Never Lived-In FREEHOLD Townhome *** over 1300 sqft of space + a walk-out basement to the underground parking space *** The perfect city energy from south and a serene comfort from the north walking into a courtyard, that feels like your backyard oasis, surrounded by everything you need. Walk to public transit, enjoy quick access to the 400-series highways, including 401, 404, and DVP and be surrounded by parks and community centres. Some of the city's finest dining, shopping, and leisure activities are within a 10-minute drive, with destinations like Shops at Don Mills, Fairview Mall, and Betty Sutherland Trail Park close by. Nestled in the highly desirable Parkwoods-Donalda neighbourhood, this home offers top-rated schools and excellent commuting options. Don't miss this rare opportunity to make this remarkable home yours! (id:55093)
Royal LePage Signature Realty
998 Sulphur Springs
Hamilton, Ontario
Welcome to the extraordinary.A hidden 50+ Acre gem, distinctly old farmhouse exterior with a refined and elegant modern contemporary interior. Approx 3000 square feet of living space with 5 Bedrooms. ! The kitchens embrace 2 grand sitting rooms and 2 distinct dining room areas with large windows. There are two separate office areas for working from home.Own your own pond fed by an artesian well and enjoy homemade apple pie from your apple orchard trees. You will be surrounded by spectacular nature yet always be close to all modern amenities.An unexpected find awaits you (id:55093)
Right At Home Realty
84 Port Street
Brantford, Ontario
Welcome to this charming 2-storey detached brick home, centrally located to schools and major shopping! This fantastic property features a spacious main house with 3 generously sized bedrooms and 2 bathrooms, ideal for owner occupied with income generating apartment. Step outside and enjoy your private oasis with a refreshing on-ground pool, perfect for summer entertaining. The property also boasts a convenient covered carport and a detached 2-car garage, providing ample parking and storage. A fantastic bonus is the separate one-bedroom basement apartment, complete with a 4-piece bathroom, offering excellent potential for rental income or a private space for extended family. You'll appreciate the many updates and improvements throughout the home with just a few items needing to be completed. Don't miss the opportunity to own this incredible property! (id:55093)
Century 21 First Canadian Corp
205 Shelbourne Street
Peterborough North, Ontario
NORTH END BEAUTY. THIS INCREDIBLE BUNGALOW WITH WALK OUT BASEMENT SITS ON GORGEOUS PRIVATE LOT. Main floor offers a Chef like kitchen with dining, large living room with bay window, Primary bedroom with double closets, sitting/office and walk out to a STUNNING GLASSED IN SUN ROOM WITH CATHEDRAL CEILINGS OVER LOOKING THE PICTURESQUE REAR FENCED YARD, the 2nd bedroom and a 4 pc bath. THE LOWER WALK OUT LEVEL is great for entertaining offering a cozy family room with fire place and bar for those social get togethers, bedroom, 3 pc bath, laundry and a walk out to Paradise. THIS ONE IS A MUST SEE. Pre home inspection available (id:55093)
Realty Guys Inc.
91 Wilfred Avenue
Kitchener, Ontario
This all brick 3 bedroom, 1 bath semi-detached home offers plenty of space, parking, and potential to suit your needs. Located in a well-connected area with quick access to shopping, schools, restaurants, parks, and transit, it’s a practical option whether you’re looking for your first home or an investment property. The home has been freshly painted and features a functional layout with comfortable living spaces and room to make updates to suit your style. Complete with a finished rec room, this level offers the potential for a 4th bedroom and additional living space! One of the properties standout features is the generous parking, with space for 4 vehicles — something not often found in similar homes. With a combination of convenience, affordability, and opportunity, this property is ready for new owners to move in and enjoy! (id:55093)
Royal LePage Wolle Realty
881 Lakeshore Road E
Mississauga, Ontario
Mixed-Use, Multi-Stream Potential in Lakeview. Rarely does a property check this many boxes at once. End-user, investor, live/work, future development, you name it. 881 Lakeshore Road East is a free-standing mixed-use building with coveted C4 zoning, set in the heart of Mississauga's rapidly evolving Lakeview waterfront. The main floor offers a refreshed retail or office space complete with two bedrooms behind it, while the second floor brings a modern, self-contained one-bedroom apartment. Down below, a finished basement in-law suite with separate entrance creates even more flexibility. Translation: multiple revenue streams, live/work potential, or a portfolio-worthy income property. On the practical side: 8-10 parking spaces, an updated roof (2022), newer furnace and A/C, plus drawings already available for a future three-storey mixed-use build. With prime Lakeshore exposure, you're across from high-traffic businesses, minutes from Port Credit, and surrounded by Inspiration Lakeview, the city's transformative waterfront redevelopment that's reshaping this entire community. For the visionary investor, savvy entrepreneur, or anyone searching for the ultimate hybrid of home and business, this is a rare opportunity in a location that's only getting hotter. Includes 3 fridges and 3 stoves. Property sold as is. (id:55093)
Royal LePage Real Estate Associates
3722 Old Scugog Road
Clarington, Ontario
Farm land with acreage full of potential! Get in while you can, the area is changing quickly and development is on the rise! Located in Heart of Bowmanville's Beloved Christmas Light Neighbourhood. Properties like this don't come up often! Nestled on 52.24 acres and backing onto the tranquil Bowmanville Creek and ravine. This "As Is" Full of Character home offers unmatched privacy, space and potential. With 52.24 acres in a high-demand area, this is one of the few large parcels available. An exceptional opportunity to create your dream estate, farm the land or perhaps land bank for future investment. Enjoy fishing right in your backyard. Just a short drive to Pingles Farm Market, Golf Courses, Beautiful Parks, Historic Downtown Bowmanville and nearby big box amenities. Located in a highly sought-after area, this property combines the best of nature, space, and convenience. Please Note: The Home & Barn are being sold in "As is, where is condition." The seller makes no representations or warranties regarding the property, its structures, fixtures, or chattels. Schedule a tour and see for yourself. **The Seller financing VTB available for Buyer with a $1.2 Million Downpayment for a period of two years. Interest and other terms to be negotiated. **So much Potential (id:55093)
RE/MAX Premier Inc.
Royal LePage Signature Realty
2028 Verne Bowen Street
Oshawa, Ontario
Welcome To This End Unit Townhome That Feels Like A Semi. Fantastic location & Fully BRICK! Large 3 Bed/3 Bath With An Unfinished Basement With 3 Pc Rough-In. Move-In Ready. Open Concept Main Floor, Deck With Steps To Backyard. This Property Is Truly EXCEPTIONAL! Area Offers Minutes to Amenities, Oshawa Center Shopping, Parks, Schools, Highway 401, 407 (NOW FREE), 412, Greenspace, Ontario Tech University, Parks & Trails. (id:55093)
RE/MAX Metropolis Realty
881 Lakeshore Road E
Mississauga, Ontario
Mixed-Use, Multi-Stream Potential in Lakeview. Rarely does a property check this many boxes at once. End-user, investor, live/work, future development, you name it. 881 Lakeshore Road East is a free-standing mixed-use building with coveted C4 zoning, set in the heart of Mississauga's rapidly evolving Lakeview waterfront. The main floor offers a refreshed retail or office space complete with two bedrooms behind it, while the second floor brings a modern, self-contained one-bedroom apartment. Down below, a finished basement in-law suite with separate entrance creates even more flexibility. Translation: multiple revenue streams, live/work potential, or a portfolio-worthy income property. On the practical side: 8-10 parking spaces, an updated roof (2022), newer furnace and A/C, plus drawings already available for a future three-storey mixed-use build. With prime Lakeshore exposure, you're across from high-traffic businesses, minutes from Port Credit, and surrounded by Inspiration Lakeview, the city's transformative waterfront redevelopment that's reshaping this entire community. For the visionary investor, savvy entrepreneur, or anyone searching for the ultimate hybrid of home and business, this is a rare opportunity in a location that's only getting hotter. Includes 3 fridges and 3 stoves. Property sold as is. (id:55093)
Royal LePage Real Estate Associates
514 - 35 Kingsbridge Garden Circle
Mississauga, Ontario
Experience refined living in the heart of Mississauga. Presenting Unit 514 at the esteemed Skymark West by Tridel, an impeccably maintained residence featuring a generous and well designed layout. Recent upgrades include new window blinds and elegant sliding glass doors for all closets, enhancing both functionality and style. The suite offers a bright open-concept living space, a contemporary kitchen, and peaceful views. Residents enjoy access to a comprehensive array of amenities, including an indoor pool, fitness centre, bowling alley, tennis courts, and 24-hour concierge service. Ideally situated near Square One Shopping Centre, public transit, major highways, and the forthcoming Hurontario LRT, this location offers unmatched convenience and connectivity. Please be advised that currently Unit is tenanted with Month to Month Lease. (id:55093)
RE/MAX Real Estate Centre Inc.
973 Applecroft Circle
Mississauga, Ontario
Gorgeous 5+2 bedrooms and 4 washrooms in the heart of Mississauga in East Credit area, 2 bedroom Basement has a separate entrance with potential of income. Close to Highways 401, 403, Square One Mall, Heartland, Schools, Golf club, Recreation area and Transit. 3 parkings on the drive way and 2 inside garage, total 5 parking spaces. All 5 bedrooms on the 2nd floor with hardwood flooring, master has 4piece ensuite and one common bathroom which is upgraded. Carpet free home. (id:55093)
Cityscape Real Estate Ltd.
337 - 349 Wheat Boom Drive
Oakville, Ontario
deally situated with quick access to major highways, the GO Station, and a wide range of everyday conveniences just minutes away.Enjoy full, exclusive use of the entire unit, along with one designated parking spot.Welcome to this beautifully upgraded, 2-year-old townhome located in the highly sought-after Minto Oakvillage community. This spacious home features 2 bedrooms, 2 full bathrooms, 1 powder room, and one underground parking space.The primary bedroom offers a custom-designed walk-in closet and a private ensuite for added comfort.The open-concept living and dining areas are filled with natural light and offer direct access to a private terrace, perfect for relaxing or entertaining. (id:55093)
RE/MAX Success Realty
59 King Street
Port Hope, Ontario
Located in the heart of historic Port Hope, the stately 'Clemes Duplex' Second Empire home is an architectural jewel dating back to the 1870s, a time when prosperity and craftsmanship shaped the towns most celebrated residences. Now, the residence seamlessly incorporates modern design bringing the past into the present in a remarkable way. Just a short walk to Trinity College School (TCS), one of Canadas most prestigious independent schools, you're offered a rare blend of cultural heritage, family lifestyle, and the ideal location. Built circa 1875, the grandeur of its era is showcased with a cedar-clad mansard roof, gabled dormers, arched windows, and twin two-storey bay windows that crown its presence on Port Hope's most desired street. The homes striking faade with its double-door entrances and arched transoms welcomes you into 4,350 sq ft of refined living space with an additional full sized unfinished basement. Soaring ceilings, plaster medallions, stained glass, original interior shutters, and a sweeping central staircase reflect the artistry of the late 1800s. The beauty of this home will take your breath away! With 5 spacious bedrooms and 4 bathrooms the residence is well-suited for historians and families alike offering both grand entertaining and intimate family living. Set on nearly half an acre, the grounds are a private sanctuary, featuring mature trees, landscaped gardens, a charming vegetable area, and a serene small pond. The idyllic setting for alfresco dining, garden parties, or quiet reflection. The property's placement among Port Hopes most distinguished heritage homes further enhances its prestige. Whether you are a historian at heart, a family seeking proximity to Trinity College School, or a discerning buyer looking for a residence that embodies legacy and sophistication, the 'Clemes' residence offers a rare opportunity to own a piece of Canada's cultural heritage while enjoying a lifestyle defined by elegance, education, and history. (id:55093)
Royal LePage Proalliance Realty
1904 - 179 Metcalfe Street
Ottawa, Ontario
Welcome to The Surrey at Tribeca East! This beautifully maintained 1 Bedroom + Den condo offers 753 sq. ft. of bright, open-concept living space on the 19th floor, showcasing spectacular city views and a smart, functional layout. Freshly painted throughout, the unit features a spacious primary bedroom, a versatile den/home office, and a modern kitchen/living/dining area ideal for entertaining. The sleek kitchen includes granite countertops, stainless steel appliances, and an island. Step out onto your private balcony and enjoy the downtown skyline. This unit comes complete with in-unit laundry and central A/C. Residents enjoy access to exceptional building amenities including a fitness centre, party room, rooftop terrace, indoor pool, and concierge service. Unbeatable downtown location! Farm Boy is right next door, with Parliament Hill, the Rideau Canal, LRT stations, shopping and dining all within walking distance, you may not need the one underground parking spot included! Perfect for professionals, downsizers, or investors seeking the best of urban living in one of Ottawas most prestigious addresses. Don't miss this opportunity! CONDO FEES INCLUDE: HEAT, WATER, A/C, Building Insurance, Garbage Removal, Reserve Fund Allocation, Building Maintenance. (id:55093)
RE/MAX Hallmark Realty Group
322 Centre Street
Espanola, Ontario
Prime Location In Espanola, 2 Story Commercial Building In The Main Street, Super Rare Investment Opportunity, The Owner Is Operating The Restaurant Business Over 15 Years. Lots Of Parking. 4 Bedrooms Apt In The Second Floor. (id:55093)
Homelife Landmark Realty Inc.
205 - 1 Emerald Lane
Vaughan, Ontario
Bright & Spacious 1 Bedroom Condo in the Sought-After Crestwood-Springfarm-Yorkhill community of Vaughan! This charming 1-bedroom with large windows, South facing private balcony, and plenty of natural light. This home offers comfort and a condo featuring a functional open-concept layout. Enjoy top-tier building amenities, including an outdoor pool, exercise room, recreation room, guest suite and 24-hour gatehouse security in a well maintained community. Close to Great schools, abundant parks, and convenient access to stores, restaurants, recreational facilities, and transit. One parking is included in the lease. (id:55093)
Sutton Group-Admiral Realty Inc.
204 Boardwalk Way
Thames Centre, Ontario
Welcome to 204 Boardwalk Way Luxury Living in the Sought-After Boardwalk at Millpond Community. Step into refined elegance with this stunning 2,965 sq. ft. home built by Richfield Custom Homes, located in one of Dorchester's most prestigious neighbourhoods. Just minutes from Highway 401 (Exit 199), this property offers the perfect blend of quiet suburban charm and convenient access to major routes. Meticulous craftsmanship and upscale design throughout Spacious, open-concept Living and Dining area. Heart of the home is a chef's dream kitchen featuring luxurious quartz countertops, high-end JennAir appliances, and an expansive layout perfect for entertaining and gourmet cooking. Retreat to the primary bedroom suite, where you'll find his and hers walk-in closets and a spa-inspired ensuite complete with a freestanding soaker tub, a tiled glass shower, and a double vanity with top-tier finishes throughout. Prime location in a family-friendly, nature-surrounded community. Close proximity to all amenities. (Minutes away from Shoppers, Pizza Hut, Tim Hortons, McDonalad's etc.) (id:55093)
Search Realty
120 Duke Street Unit# 1401
Hamilton, Ontario
Discover urban living at The Durand. This bright, spacious 2 bedroom plus den, 1.5 bathroom unit offers the convenience of in suite laundry and access to many wonderful building amenities. Updated eat in kitchen features white cabinetry, ample counter space, appliances and pantry. Also features a separate dining area open to the bright living room and den. Residents enjoy exclusive access to an indoor pool, hot tub, sauna, fitness room, library, ample covered visitor parking and community outdoor spaces complete with BBQs for entertaining. The neighbourhood boasts excellent walkability steps away from shops, restaurants & proximity to St. Joseph's hospital. Close to Durand Park offering green space and a playground & the Bruce Trail is easily accessible. Commuting is a breeze with quick access to the Hamilton GO station& easy access to major highways. Enjoy the exclusive use underground parking space. (id:55093)
Royal LePage State Realty Inc.
60 Ivy Lea Place
Hamilton, Ontario
Welcome Home! This detached, side-split home is nestled in a quiet neighbourhood close to all amenities including parks, trails, public transit, and shopping. The ain floor features an open concept living-dining area, one of three bedrooms and an updated main bathroom. The upper level features two spacious bedrooms. The asement includes a rec space, 3-piece bathroom, laundry & storage. In-law suite or income potential is possible with the separate entrance to the basement. The fully fenced yard is perfect for kids & pets. This home is perfect for first-time uyers, young families or anyone looking to downsize in a wonderful neighbourhood. (id:55093)
RE/MAX Escarpment Realty Inc.
184 Old Pakenham Road
Ottawa, Ontario
Hidden Gem in Fitzroy Harbour - You'd never guess from the street the magical oasis that awaits behind this charming Hi-Ranch bungalow - tucked away on a quiet dead-end street with breathtaking views from nearly every room. With over 2,100 sq ft of beautifully finished living space, this 4-bedroom, 2.5 bath home offers the perfect blend of comfort, space, and nature. The bright, open-concept kitchen, dining, and living area is perfect for entertaining, and the large deck off the dining room offers a stunning view of your private backyard sanctuary. The walkout lower level features a specious family room, part bath, and fourth bedroom - ideal for guests, a home office, or teen retreat. A double car garage with inside access and generous driveway complete the package. Step in to your backyard haven - peaceful, private, and full of possibilities. Location Highlights - boat launch and swimming just minutes away - High-speed internet for modern living - Community center, local school, churches, convenience store, and the ever-popular Harbour Pizza all nearby. Steps to the Fitzroy Provincial Park, perfect for hiking, picnics, and outdoor adventures. Weather you're looking for tranquility, space to grow, or a place to connect with nature, this home checks all the boxes. (id:55093)
RE/MAX Hallmark Realty Group
0 Forbes Lane
Douro-Dummer, Ontario
26.85 acres with almost 1,300 feet of waterfront on the Indian River headwaters. Combining generous acreage with expansive shoreline, this property provides room to build, space to explore, and direct access to the water. Perfect for a private estate, recreational retreat, or long-term investment, it offers boating, fishing, and wildlife right from your own land. 20 minutes from Lakefield. A solid opportunity in a great location. (id:55093)
RE/MAX Hallmark Eastern Realty
294 Fergus Avenue Unit# 23
Kitchener, Ontario
Are you looking for a spacious, well kept open concept home with 3 bedrooms, 2 full baths and 2 dedicated PARKING SPOTS? Don’t want the hassle of cutting grass or shovelling snow? Welcome to Idlewood Place. This established townhome features an eat-in kitchen with stainless steel appliances opening into the living room. From there, walkout to a private sunny patio and garden that backs onto a quiet greenspace. Upstairs includes three bedrooms and a 4 piece bath. The finished basement provides extra living space with a large rec room for entertaining along with a 3 piece bath, laundry room and plenty of storage space. The property is steps away from diverse walking and biking trails, Idlewood Community Pool, ample upgraded playgrounds and a dog park and only minutes away from the new St. Patrick elementary school (opening in September), Chicopee Ski Hill, grocery stores and Fairview Park Mall. With easy access to major highways, commuting is a breeze as well. (id:55093)
RE/MAX Twin City Realty Inc.
3007 - 190 Borough Drive
Toronto, Ontario
Welcome to this bright, sun-filled, and spacious 1 Bedroom + Large Den condo in an unbeatable location. The versatile den comes with a doorperfect as a second bedroom or a private home office. The unit renovated with over $100K in premium upgrades, this move-in ready gem boasts custom finishes, fresh high-grade paint, and vinyl flooring throughout.Enjoy a functional open-concept layout with a generous living/dining area thats perfect for entertaining, a modern kitchen with granite counters, full-sized stainless steel appliances, and custom paneling for the fridge, range hood, and dishwasher. Luxury touches include pot lights with dimmers, under-cabinet lighting, a Sakura range hood, and a bathroom with an electronic mirror, rain shower, silent timer fan, and high-end fixtures.Step onto your private balcony to take in breathtaking south-facing, unobstructed views of lush greenery, Downtown Toronto, CN Tower, and Lake Ontarioflooding the space with natural light all day.Prime Location: Steps from Scarborough Town Centre, TTC, dining, shopping, parks, and library. Minutes to Hwy 401, 404 & DVP. (id:55093)
Benchmark Signature Realty Inc.
615 - 4789 Yonge Street
Toronto, Ontario
Prime Location! Raw office space available in the prestigious Hullmark Corporate Centre at Yonge and Sheppard, in the heart of North York. This blank canvas provides a unique opportunity to design a space perfectly tailored to your business needs. It is ideal for a wide range of professional uses, including legal, medical, dental, accounting, and financial services. Enjoy direct underground access to Sheppard-Yonge Subway Station, with Rexall Pharmacy, RBC, and Whole Foods Market just steps away. This sun-filled, west-facing unit (approx. 42' x 19') is free of interior columns, offering maximum layout flexibility. The space is equipped with a ceiling-mounted HVAC unit, a cold water rough-in, and a 100-amp electrical panel. Don't miss this opportunity to build your ideal professional environment. (id:55093)
Real Home Realty Inc.
220 Read Road
St. Catharines, Ontario
Well-established Growers operation for sale (Chattels/Fixtures and Real Estate Only) with almost 80,000 square feet of Greenhouse space, (30K under plastic and 50K under glass) 3500 square foot outbuilding/shop, and all brick bungalow residence. The property is adjacent to City Limits with easy access to all amenities and the QEW corridor. A transferable agreement allows the property owner to draw water from the Welland Canal to mitigate operating costs. The sale includes all chattels and fixtures for the continuous operation of the facility (no crop). (id:55093)
RE/MAX Escarpment Realty Inc.
2002 North Orr Lake Road
Springwater, Ontario
Experience tranquil lakeside living in the welcoming, family-oriented community of Orr Lake, where lush greenery and sparkling waters create a peaceful retreat. This spacious raised ranch bungalow boasts approximately 2080 finished living space, featuring a sunlit L-shaped living and dining area with a cozy wood-burning stone fireplace, perfect for family gatherings. With three nice sized bedrooms on the main floor. Newer windows throughout house. The home is designed for comfort and practicality, making it an ideal choice for families. Enjoy an active lifestyle with opportunities for swimming, fishing, and boating just steps away. The residence offers a versatile partly finished basement with a recreation room, kitchen, four-piece bathroom, and den/ 4th bedroom for accommodating guests or multi-generational living. Set on a beautifully landscaped 100' x 150' lot, the property includes two deeded rights of way to Orr Lake's calm shoreline, all conveniently located near the vibrant communities of Barrie, Midland, Elmvale, and Wasaga Beach. Explore the charming lifestyle that awaits you in this idyllic setting! (id:55093)
Royal LePage First Contact Realty
72 Ferndale Avenue
Guelph, Ontario
Welcome to 72 Ferndale Ave, beautifully renovated, 5-bdrm brick bungalow complete with a fully LEGAL 2-bdrm basement apartment that's ready to help offset your mortgage or generate rental income! Newly painted inside, this home features gleaming luxury vinyl plank flooring & recessed pot lighting that illuminate the expansive open-concept living & dining area. Massive picture window floods the space W/warm natural light, creating an inviting ambiance from the moment you walk in. Kitchen is bright & modern W/crisp white cabinetry, tiled backsplash, mostly S/S appliances & eat-in dining nook. Main level offers 3 generous bdrms all with new flooring, abundant closet space & large windows. Stylish 4pc bath showcases brand-new oversized vanity W/quartz counters & contemporary tiled tub/shower surround. Convenient main-floor laundry adds to comfort & functionality of this home. Downstairs discover the highlight: spacious fully legal 2-bed basement suite W/private laundry & separate entrance. It includes a full kitchen W/white cabinets, spacious living/dining area accentuated by new pot lighting & 2 sizable windows, 2 well-appointed bdrms W/ample closets & chic 3pc bath featuring sleek vanity & marble-style tiles. Whether you're welcoming in-laws, hosting guests or generating consistent rental income, this thoughtfully designed space adds incredible versatility & long-term value. Outside the oversized driveway accommodates up to 4 cars while the fully fenced backyard is lush with mature trees-an ideal safe haven for kids & pets to play freely. A handy shed adds extra storage. Located just mins from everyday conveniences including plaza with Walmart, Staples, Home Depot, Canadian Tire & easy access to scenic spots like Guelph Lake & beautiful walking trails that surround it. You're also close to parks, public transit& schools! Whether you're a growing family or a savvy investor, this turnkey home in a prime Guelph neighbourhood offers exceptional value, style & flexibility! (id:55093)
RE/MAX Real Estate Centre Inc
233 Bridge Street
Carleton Place, Ontario
Welcome to the McCarten House Professional Building, a well-known landmark in the heart of Carleton Place's thriving downtown business district, located by the Mississippi River. This lovingly restored commercial heritage property offers a rare blend of timeless elegance and modern functionality. Built in 1830, the stunning limestone Georgian structure is steeped in history while providing all the amenities todays businesses demand. With excellent street signage and exposure on a high-traffic route, this property ensures outstanding visibility. The building features eight executive offices, a spacious boardroom, two washrooms, a functional kitchen, and abundant storage in the lower level, along with two convenient garden sheds. Elegant period office furniture is thoughtfully included, complementing the character-rich interiors flooded with natural sunlight. The grounds are equally inspiring, highlighted by award-winning formal English gardens and a magnificent 10-foot Grecian fountain, offering a serene setting for employees and clients alike. Ample paved parking at the rear of the building ensures easy access, while High-Speed Bell Fibe Internet keeps your operations running smoothly. New high-efficiency furnace and central air conditioning installed in 2024, offer peace of mind. The McCarten House is more than a workspace, it's a distinguished setting to elevate your business in one of Eastern Ontario's fastest-growing communities. (id:55093)
Bennett Property Shop Realty
Con 1 Lot 4
Hastings Highlands, Ontario
Discover nature by owning your very own private forest with water access fronting on the East and West side of York River. Nearby is the Egan Chutes Provincial Park and the Town of Bancroft. This raw land is a prized gem boasting an approximate 95 acres of wildlife, fungi and various grades of trees for lumber. Set up your trailer, camper and/or generator and enjoy part of the Canadian Shield at its finest. There is possibly an unopened municipal road allowance between neighbouring lots in the Township of Monteagle, other access points possible available through York River access. (id:55093)
Royal LePage Your Community Realty


