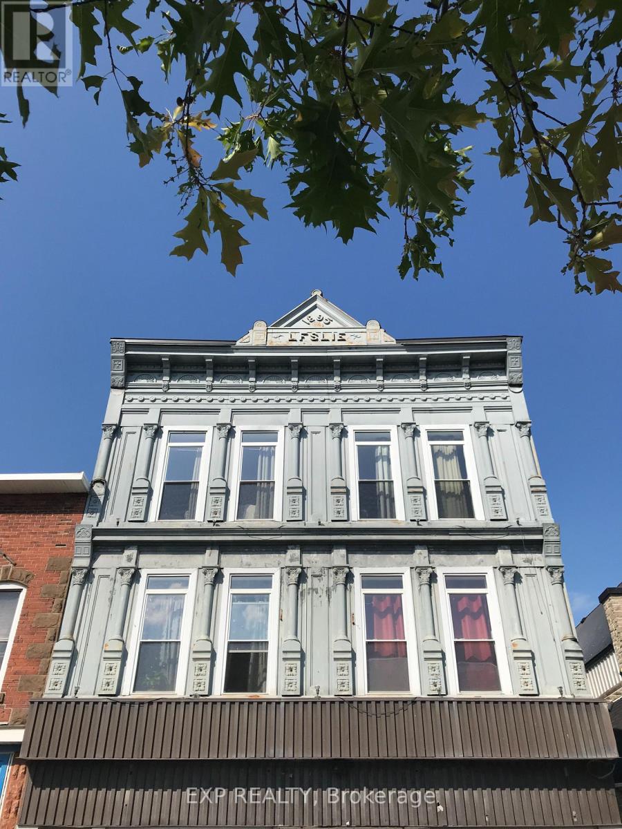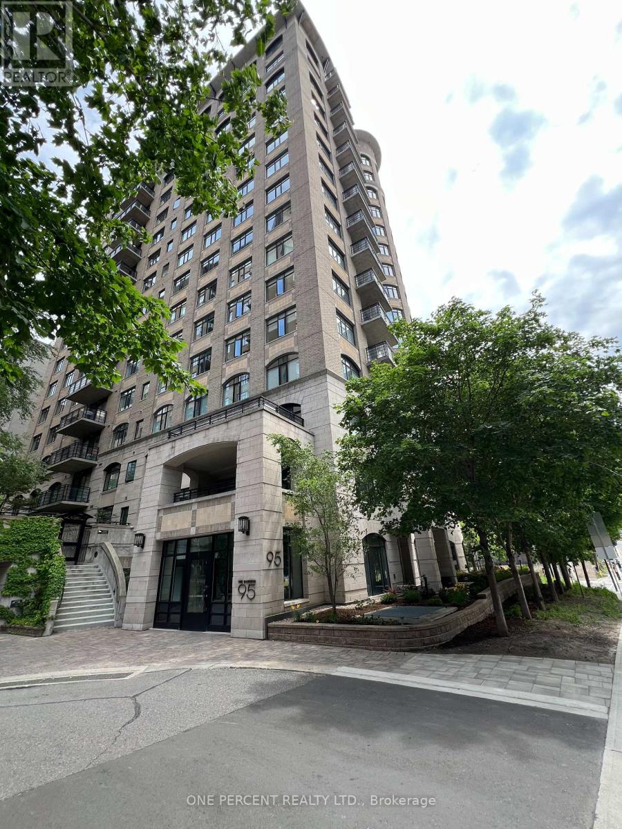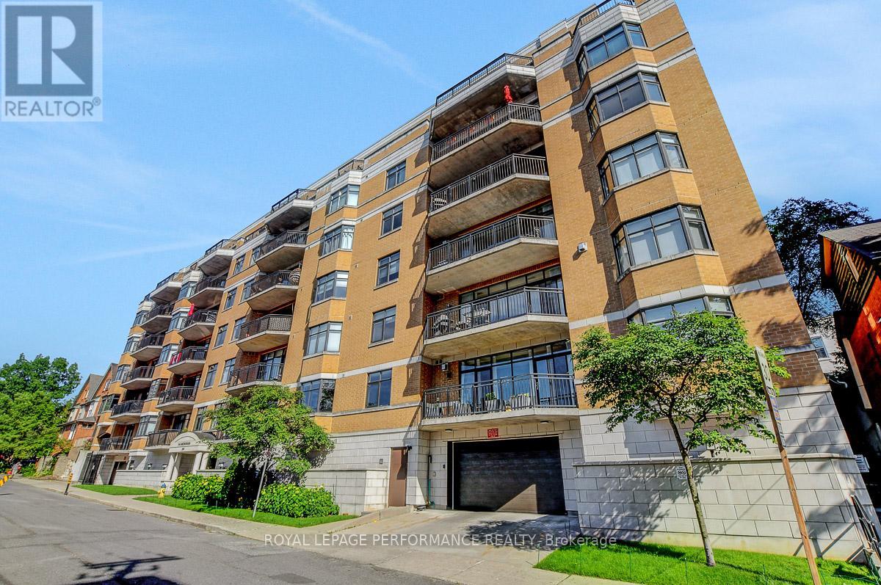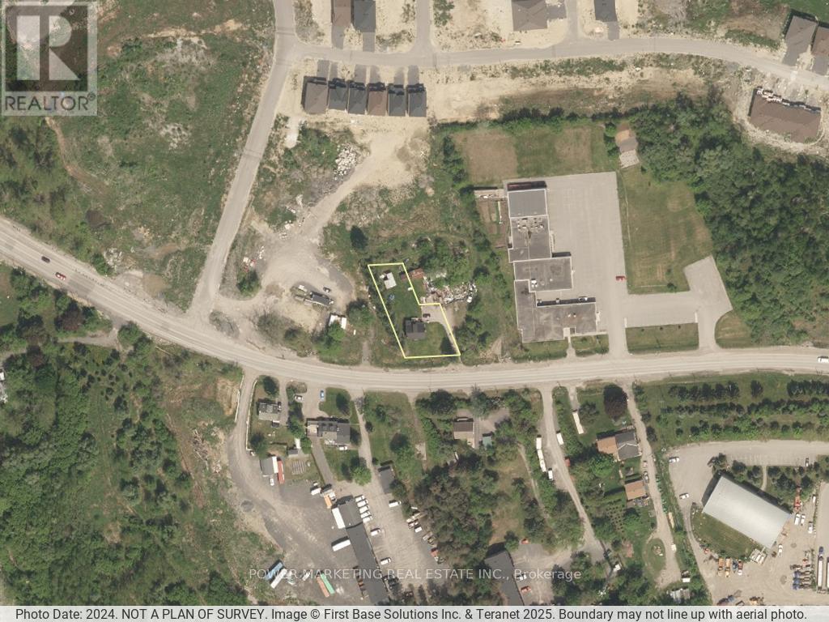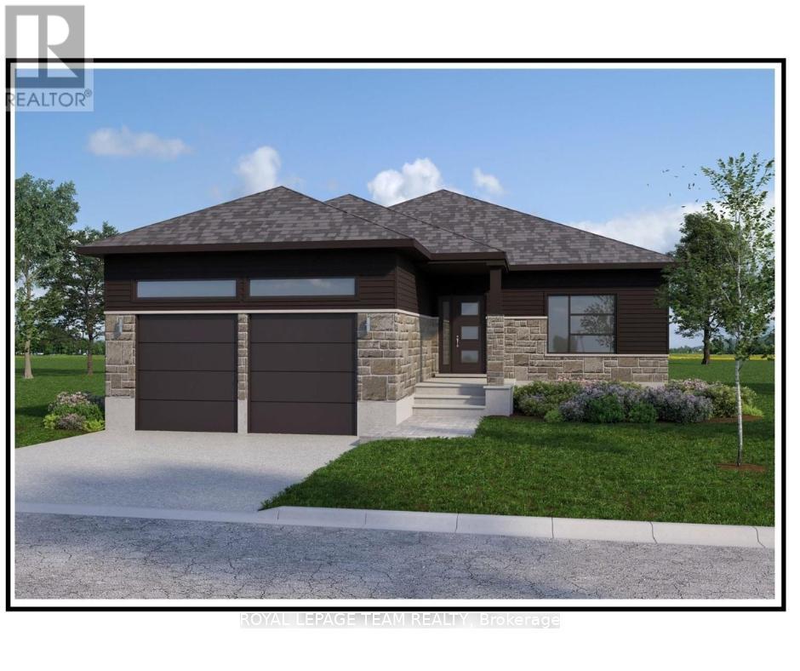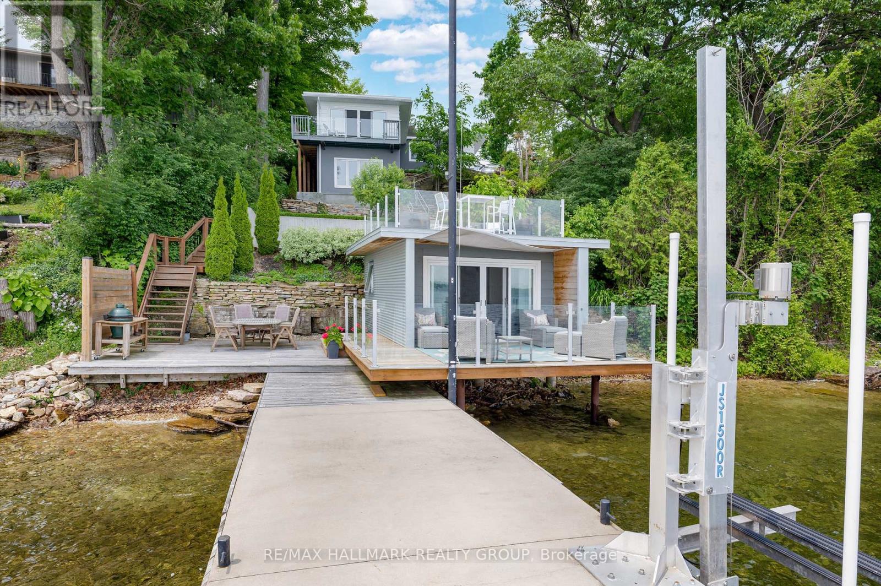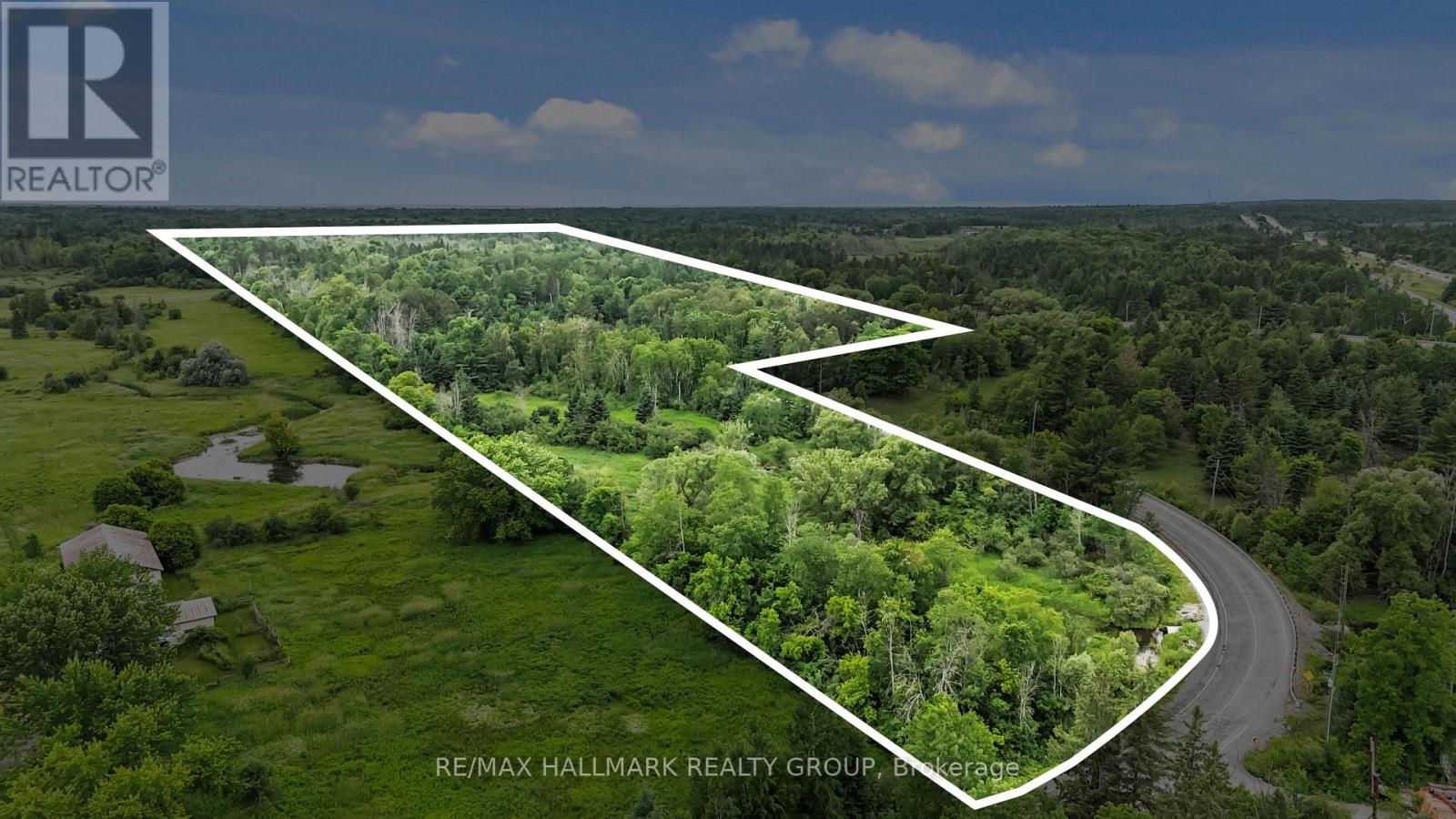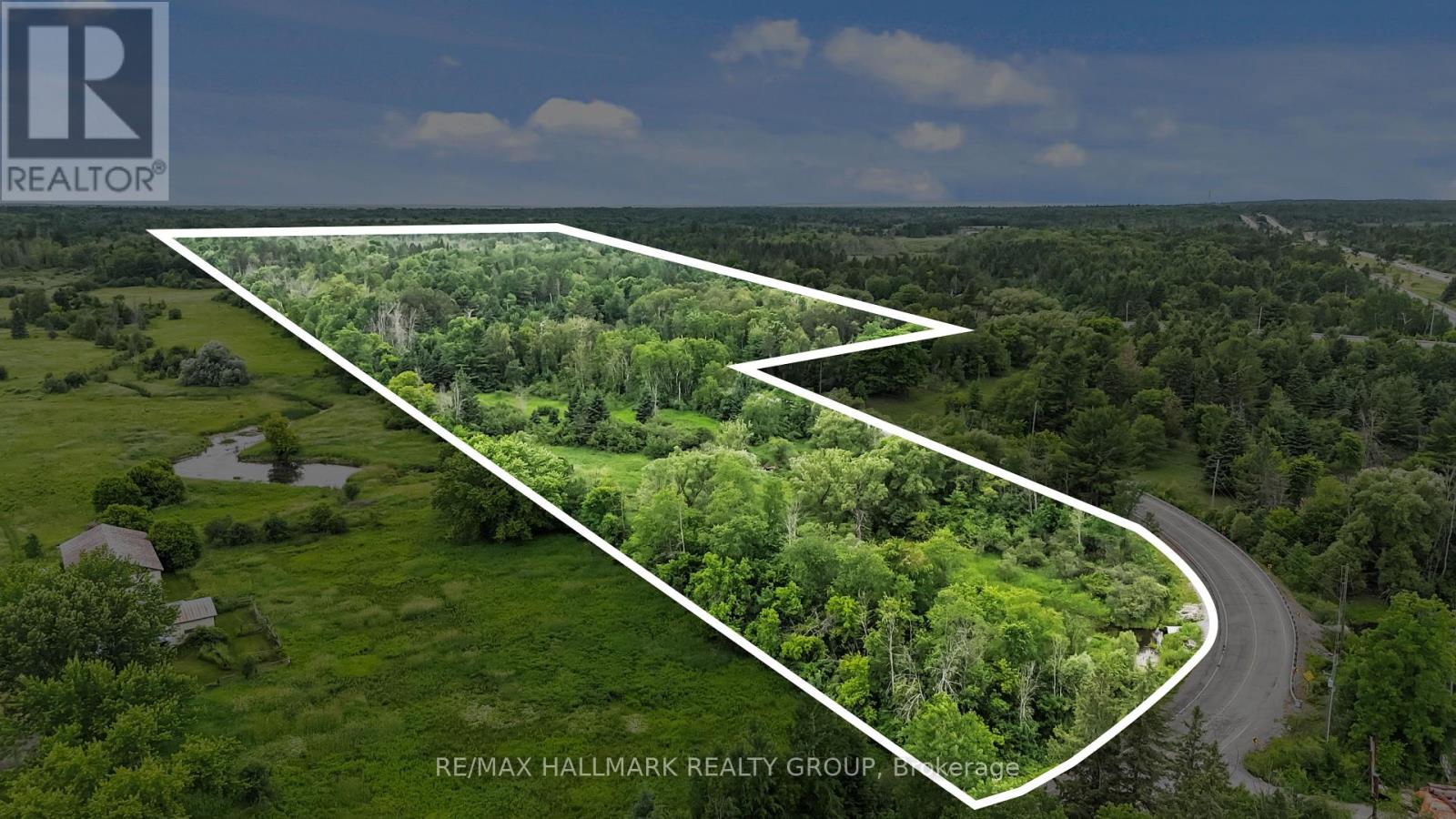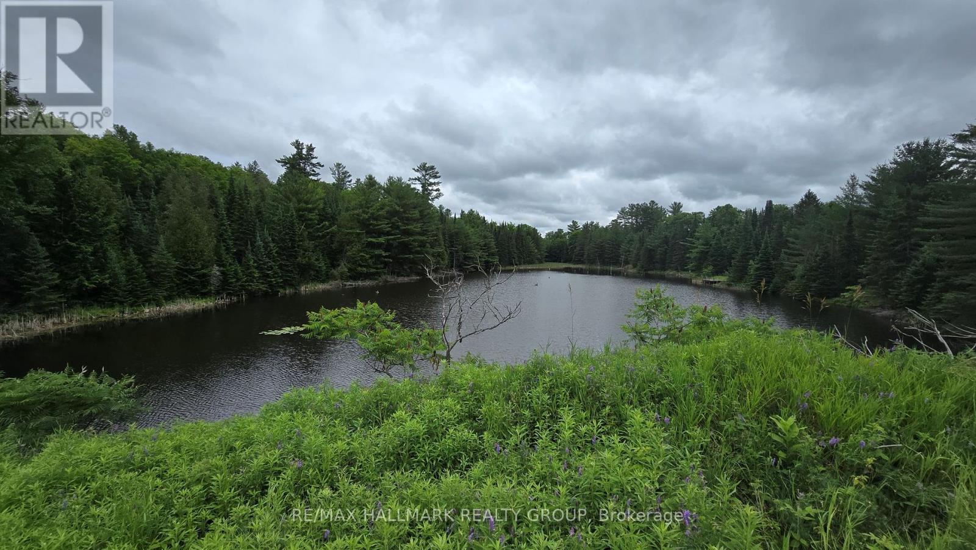1382 Fisher Avenue
Ottawa, Ontario
Welcome to 1382 Fisher Avenue, a solid full-stone bungalow with an in-law suite above the oversized 3-car garage, ideally located in one of Ottawas most central and desirable neighbourhoods. This home offers 5 bedrooms and 3 bathrooms, including a private in-law suite with its own entrance with access to the garage and yard, spacious living room, open-concept kitchenette, 4-piece bathroom, and walk-in closet, perfect for extended family, adult children, or tenant use. The main floor features hardwood floors throughout, an updated modern kitchen, renovated bathroom, and excellent natural light. The fully finished basement includes a large recreation room with new flooring, a bedroom, 3-piece bathroom, laundry room, wine cellar (cantina), and a huge storage area with access to the garage and yard. The garage includes 10-foot ceilings and convenient inside access to the home. Exterior features include a brand new paved driveway (2024), interlock in both front and backyard, a deck, gazebo, and storage shed, ideal for entertaining or relaxing. A perfect fit for multigenerational families or buyers seeking flexibility, space, and long-term value in a premium location. Updates: 3 Car Tandem Garage, upstairs in-law suit and landscape 2015. Roof 2015. New Windows. AC about 20yrs, works great. Appliances 2015. No stipple. Furnace 2010, works great. (id:55093)
Exp Realty
3c - 43 Bridge Street
Carleton Place, Ontario
Carleton Place Downtown 1 BedRoom Apt+Elevator /Best for Senior. Best for senior living, no stairs to climb, elevator in the building. Also considering non-senior applications. Available September/October 1, 2025. Bright apartment in a quiet, clean, non-smoking building with steps from the Mississippi River, shopping, restaurants, recreation and more. This apartment building is across from the main post office on Bridge Street. This top floor apartment features: four piece spacious bathroom tall 12 feet ceiling, fridge, stove, dish washer laundry washer and dryer in the unit, central heating and cooling system. 24/7 surveillance monitoring system in all common and parking areas. Yearly fire equipment check up by fire monitoring professionals, intercom system at the building door. Includes water $2,200.00/month + hydro (approx. $60) - one year lease, reference and credit checks required (id:55093)
Exp Realty
1603 - 95 Bronson Avenue S
Ottawa, Ontario
Enjoy the convenience and live in the vibrant Ottawa Uptown Hill, in this beautiful Art Deco Building "TheGardens, a Barry Hobin Architecture.This is luxury living, Unobstructed Spectacular 16th Floor OttawaViews, Just Below the Penthouse (the unit has the Exact Layout as the Penthouse above).Very quietlocation steps away from parks, bike/walking trails, the Ottawa River, Byward Market, Le BretonFlats,National War Museum, Library, Parliament Hill, Sparks Street and close to the LRT station. This 2bedrooms, 2 full baths unit has Lofty 11 Foot Ceilings, hardwood floors, Floor to Ceiling Windows and southfacing balcony. Chef' s Gourmet Kitchen features custom cabinetry, ample storage, granite countertops,island, Powerful Range Hood, breakfast bar and high end stainless steel appliances. The Kitchen and the 2Bathrooms are Upgraded with Thick Large Granite Plate Floors, not just granite tiles. Amenities include aprivate courtyard and garden, secure underground parking with plenty of visitor parking, car wash station,gym, party room, well maintained lobby and common spaces. Condo fees include Heat & Water. This condohas 1 underground parking space (with bicycle space) and a Large Corner Storage Unit. The AssignedParking Space, located Close to Elevators, Has Its Own Private Electric Vehicle Charging Station !!! Unitincludes a Storage Locker. Underground Parking number is Unit 23 Level B. Locker Number: L1 S18.Apartment Square Footage: 880 SqFt. (id:55093)
One Percent Realty Ltd.
Ph2 - 260 Besserer Street
Ottawa, Ontario
Penthouse Luxury in the Heart of Downtown Ottawa. Welcome to The Lanesborough, a prestigious Domicile-built residence in the heart of downtown Ottawa, completed in 2004. This spectacular Penthouse (PH2) is a rare offering that blends sophisticated design with downtown convenience. From the moment you step inside, this bright corner unit will impress with its soaring 10-ft ceilings, expansive 1515 sq/ft layout, and stunning wrap-around terrace offering downtown views of the city skyline. Thoughtfully designed for both comfort and entertaining, this unit features 2 spacious bedrooms, a full-sized den and 2 full bathrooms. The open-concept kitchen is a chef's dream, showcasing custom cabinetry, granite countertops, a gas range, and seamless flow into the elegant living area, complete with a cozy gas fireplace. Step outside to the sprawling terrace, where you'll find multiple seating areas and gas hook-up for bbq, creating your own private urban oasis. Direct access to the terrace can be entered through the primary bedroom, den and living room and includes the following: Gas bbq, storage shed, planters and existing outdoor patio and bistro sets. The primary bedroom retreat offers double closets, and a luxurious 3-piece ensuite. The den is ideal for a home office or media room. The second bedroom with california shutters and ample closet space is conveniently located adjacent to the main full bathroom, making it perfect for guests or family. Additional features include: new hardwood flooring throughout, laundry/storage room with built-in central vacuum, 2 underground parking spaces and 1 storage locker. The building offers the following amenities: Two elevators, a party room and bike storage. Situated just steps from the ByWard Market, Rideau Centre, Ottawa University and everyday essentials like grocery stores and transit. Flexible occupancy available. Your downtown Ottawa penthouse lifestyle awaits you! 24 hrs irrevocable on all offers. (id:55093)
Royal LePage Performance Realty
3329 Navan Road
Ottawa, Ontario
Developers and investors opportunity knocks! This spacious 3-bedroom, 2-bathroom home is ideally located beside a medical building and sits on a large 14,176 sq ft (.325 acre) irregular-shaped lot with potential for severance or future commercial development. The home features some new windows, newer appliances, a newer gas furnace, an owned hot water tank, a new deck, and a beautifully landscaped yard with perennials, bushes, and mature trees. Located close to shopping centers, schools, and all amenities, this property offers both immediate comfort and long-term potential. 48 hours' notice required for showings. Don't miss this rare opportunity! (id:55093)
Power Marketing Real Estate Inc.
Lt 3 Armstrong Road
Merrickville-Wolford, Ontario
Home to be built** Welcome to your new home just minutes to the historic town of Merrickville. This lot offers a perfect blend of convenience and tranquility surrounded with beautiful trees and landscape, the perfect backdrop for this three bedroom two bathroom modern open concept brand new house. This beautiful and affordable model is called the Maxine This model has High quality finishes throughout, ensuring that every detail of this home speaks to modern elegance and practicality. Built by Moderna homes design, a family operated company renowned for their expertise and attention to detail. Moderna is proud to be a member of the Tarion home warranty program, energy star and the Ontario home builders association, Call for more information. (id:55093)
Royal LePage Team Realty
197 Brockmere Cliff Road
Elizabethtown-Kitley, Ontario
Boaters Dream on the St. Lawrence! Welcome to197 Brockmere Cliff Road, a stunning waterfront retreat just outside Brockville, offering direct access to deep water, the 1000 Islands, and world-class boating. This scenic property features a10-foot-wide Kehoe dock with two remote-controlled lifts (boat + PWC), making it effortless to launch and explore the river. The fully equipped bunkie provides a private guest space, topped with a roof-top patio with glass railings, perfect for sunset cocktails or stargazing. Inside the main home, enjoy a modern, open-concept layout with a sleek kitchen, dining area, cozy sitting space, and a spa-style bath with a deep soaker tub. A second living room with a gas fireplace offers a cozy retreat. The upper level includes a primary bedroom with river views, a second bedroom, a den, and a full bath plus a convenient washer/dryer combo. On the lower level, a unique utility room with exposed rock and a wood stove offers flexible space for a workshop, lounge, office, or gear room. Additional highlights include two EV chargers, year-round comfort, and a peaceful, private setting just minutes from the amenities of Brockville.197 Brockmere Cliff Road is more than a home, it's your personal marina and your gateway to life on the water. (id:55093)
RE/MAX Hallmark Realty Group
Lt 2 Armstrong Road
Merrickville-Wolford, Ontario
Home to be built** Welcome to your dream home just minutes from the historic town of Merrikville. This lot offers a perfect blend of convenience and tranquility surrounded with beautiful trees and landscape, the perfect backdrop for this three bedroom two bathroom modern open concept brand new house. This model is called the Matrix; it has High quality finishes throughout, ensuring that every detail of this home speaks to modern elegance and practicality. Built by Moderna homes design, a family operated company renowned for their expertise and attention to detail. Moderna is proud to be a member of the Tarion home warranty program, energy star and the Ontario home builders association. Call for more information. (id:55093)
Royal LePage Team Realty
3106 Vaughan Side Road
Ottawa, Ontario
**WE WELCOME OFFERS!** (id:55093)
RE/MAX Hallmark Realty Group
790 Mitchell Road
Madawaska Valley, Ontario
Spectacular hillside lot overlooking Trout Lake in sought-after Algonquin Heights community. Beautifully forested 1.7 acres is the largest and best lot from the Hillside Series offering a very private cul de sac location at end of the road with a partial view of the lake in fall, winter and early spring. Lot features: Dramatic topography with a generous flat section midway up the rise perfect for the house and landing, offering a recessed setting in the trees rather than proximity to the road, and includes several large boulders as natural landscaping features. Commons access to waterfront is only a 500-meter walk for your kayak or canoe enjoyment (lake access park)A small beach for swimming is also available 2.6 km away on Trout Lake, which is known for good fishing too. Easy access to a network of ATV and snowmobile trails in the area. Municipal road is paved and maintained by the township to offer true four-season service. Only one neighboring lot to the south (currently vacant) otherwise property backs onto virgin forestland on the west and north creating a secluded woodland feel. Temporary 200-amp electric service with underground line and extra lead for final hook up has been put in ($15,800 paid)Trees have been cleared for house footprint with a trench dug for diverting the spring runoff around and away from the landing pad ($16,000 paid)Can be purchased with or without camper trailer pictured ($5,000 extra). Savour the tranquility of this spacious forest setting only 7 minutes to Barrys Bay, 30 minutes to Algonquin Parks East Gate. Fall colours are incredible and northern lights can be seen on occasion. A perfect hideout from the rest of the world but with the conveniences of a hospital, groceries, pharmacy, LCBO, hardware, restaurants, shops, fuel etc. less than ten minutes away. Ready for the discerning buyer to build that dream home in one of Canadas most beautiful country living experiences. (id:55093)
Comfree
3106 Vaughan Side Road
Ottawa, Ontario
**CLICK ON THE VIDEO** 1KM from the March Rd 417 Queensway exit.. Located in the City of Ottawa boundary... LAND BANKING in the growing City of Ottawa! This 77+ acre plot of land is just off the 417 West highway and is in the rapidly expanding West corner of Ottawa. WANT LAND?! Build your oasis here with peace and quiet. OR wait and see how development changes in the area (LAND BANKING) Severance is possible! (only one severance to this lot at a minimum of 2 acres) AMAZING 77 Acre Treed Lot!!! RU zoning. Frontage on 3 streets, near the 417 - March Rd exit, golf courses and more. NATURAL GAS in the area, would have to be well and septic. Forested lot... LOTS OF HARDWOOD, perfect for WOOD COMPANY. Big homes built in the area, but lots of privacy for you. It is like an "ISLAND" on its own. Zoned Residential, GREAT building opportunity in Carp! **WE WELCOME OFFERS!** (id:55093)
RE/MAX Hallmark Realty Group
0000 Calabogie Road
Greater Madawaska, Ontario
By Appointment only with your Realtor! Check out this beautiful 23 acre wooded lot with its own pond on the outskirts of Burnstown! Property is slightly elevated up off Calabogie Road & located across the street from the Madawaska River, this rural property has a wonderful mix of bush to wander and lovely views of the spring-fed pond. Use as a recreational property or build your dream home here taking advantage of the pond setting. Burnstown features several shops & a Cafe, location is a 10 minute drive to Calabogie for restaurants, LCBO, gas & convenience stores, golf courses, ski hill, hiking trails & snowmobile & ATV trails and the Calabogie Race Track. The Madawaska River has a waterfront park to enjoy & access for great kayaking or boating or fishing. Calabogie Lake also has a beach & boat launch at Barnet's Park. This is a terrific spot not far from Ottawa & you can find most amenities in Renfrew or Arnprior! Act now, finally a private retreat surrounded by all nature has to offer! (id:55093)
RE/MAX Hallmark Realty Group


